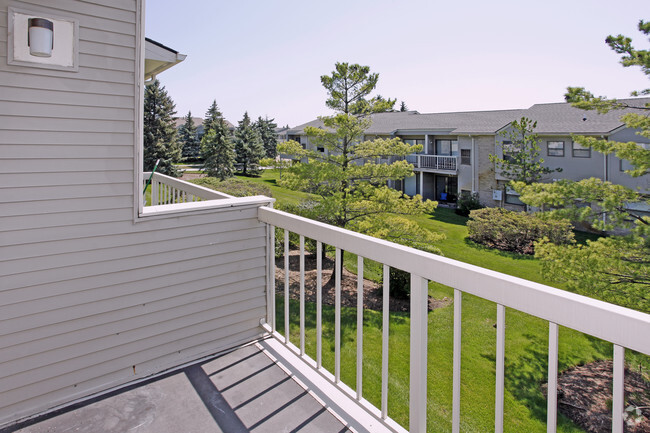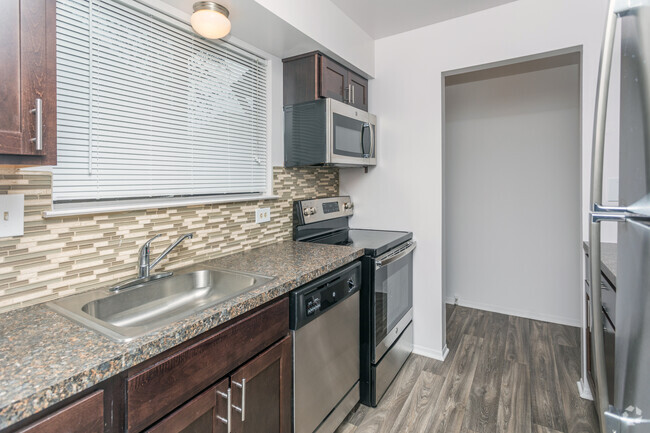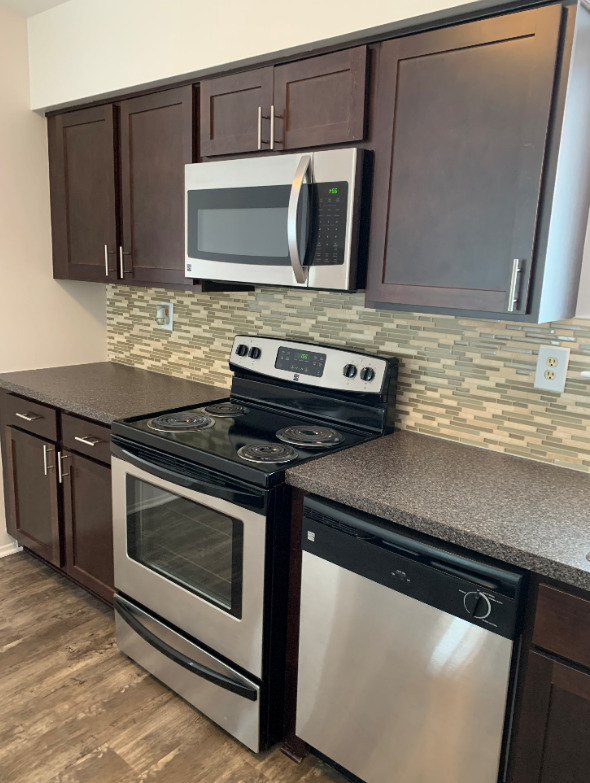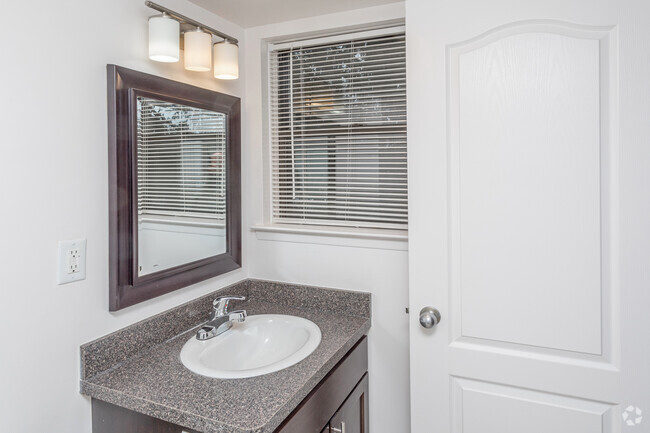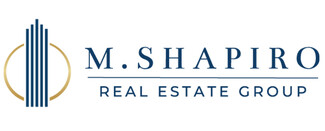Thornberry Apartments
5460 Bentley Rd,
West Bloomfield,
MI
48322
-
Monthly Rent
$1,480 - $1,870
-
Bedrooms
2 bd
-
Bathrooms
1 - 2 ba
-
Square Feet
1,034 - 1,220 sq ft
Welcome to Thornberry, West Bloomfield's premier apartment community! Our spacious two-bedroom floor plans are perfect for those seeking a modern, stylish, and comfortable living experience. Located within the award-winning West Bloomfield School district, we offer top-notch education options for your family.
Highlights
- Pickleball Court
- Pool
- Walk-In Closets
- Balcony
Pricing & Floor Plans
-
Unit 33-104price $1,545square feet 1,035availibility Now
-
Unit 28-205price $1,645square feet 1,035availibility Feb 28
-
Unit 27-206price $1,480square feet 1,035availibility Mar 13
-
Unit 11-102price $1,645square feet 1,034availibility Now
-
Unit 11-203price $1,645square feet 1,034availibility Now
-
Unit 14-106price $1,645square feet 1,034availibility Mar 10
-
Unit 27-104price $1,720square feet 1,035availibility Now
-
Unit 16-106price $1,740square feet 1,220availibility Now
-
Unit 15-104price $1,840square feet 1,145availibility Now
-
Unit 30-206price $1,770square feet 1,145availibility Now
-
Unit 37-206price $1,870square feet 1,145availibility Now
-
Unit 29-204price $1,795square feet 1,145availibility Now
-
Unit 17-103price $1,795square feet 1,170availibility Now
-
Unit 36-202price $1,795square feet 1,170availibility Mar 13
-
Unit 24-102price $1,870square feet 1,170availibility Now
-
Unit 17-104price $1,870square feet 1,170availibility Now
-
Unit 36-104price $1,870square feet 1,170availibility Mar 9
-
Unit 15-103price $1,765square feet 1,145availibility Mar 1
-
Unit 15-201price $1,765square feet 1,145availibility Mar 23
-
Unit 08-101price $1,765square feet 1,145availibility Mar 27
-
Unit 33-104price $1,545square feet 1,035availibility Now
-
Unit 28-205price $1,645square feet 1,035availibility Feb 28
-
Unit 27-206price $1,480square feet 1,035availibility Mar 13
-
Unit 11-102price $1,645square feet 1,034availibility Now
-
Unit 11-203price $1,645square feet 1,034availibility Now
-
Unit 14-106price $1,645square feet 1,034availibility Mar 10
-
Unit 27-104price $1,720square feet 1,035availibility Now
-
Unit 16-106price $1,740square feet 1,220availibility Now
-
Unit 15-104price $1,840square feet 1,145availibility Now
-
Unit 30-206price $1,770square feet 1,145availibility Now
-
Unit 37-206price $1,870square feet 1,145availibility Now
-
Unit 29-204price $1,795square feet 1,145availibility Now
-
Unit 17-103price $1,795square feet 1,170availibility Now
-
Unit 36-202price $1,795square feet 1,170availibility Mar 13
-
Unit 24-102price $1,870square feet 1,170availibility Now
-
Unit 17-104price $1,870square feet 1,170availibility Now
-
Unit 36-104price $1,870square feet 1,170availibility Mar 9
-
Unit 15-103price $1,765square feet 1,145availibility Mar 1
-
Unit 15-201price $1,765square feet 1,145availibility Mar 23
-
Unit 08-101price $1,765square feet 1,145availibility Mar 27
Fees and Policies
The fees listed below are community-provided and may exclude utilities or add-ons. All payments are made directly to the property and are non-refundable unless otherwise specified.
-
One-Time Basics
-
Due at Application
-
Application Fee Per ApplicantCharged per applicant.$75
-
-
Due at Application
Property Fee Disclaimer: Based on community-supplied data and independent market research. Subject to change without notice. May exclude fees for mandatory or optional services and usage-based utilities.
Details
Lease Options
-
12 - 18 Month Leases
-
Short term lease
Property Information
-
Built in 1985
-
394 units/2 stories
About Thornberry Apartments
Welcome to Thornberry, West Bloomfield's premier apartment community! Our spacious two-bedroom floor plans are perfect for those seeking a modern, stylish, and comfortable living experience. Located within the award-winning West Bloomfield School district, we offer top-notch education options for your family.
Thornberry Apartments is an apartment community located in Oakland County and the 48322 ZIP Code. This area is served by the West Bloomfield attendance zone.
Unique Features
- Private Attached Garages
- Private Covered Entry into Every Home
- Personal Balcony or Covered Patio
- Sleek Stainless Steel Appliances*
- Clubhouse Available for Event Rental
- Fully-Functional Fitness Center
- Swimming Pool
- Tailored Carpets in Bedrooms
- In-Home Full-Size Washer & Dryer
- Lush Landscape
- Ample Storage with Walk-in Closets
- Luxury Wood-Style Plank Flooring*
- Pet-Friendly
- Tennis & Pickleball Court
Community Amenities
- Clubhouse
- Fitness Center
- Pool
- Pickleball Court
Apartment Features
- Stainless Steel Appliances
- Carpet
- Walk-In Closets
- Balcony
Known for its upscale environment, West Bloomfield is one of the most desirable locations in the Detroit metro area. The township's rolling hills and sparkling lakes create a stunning outdoor setting for the neighborhood's palatial homes and extensive park system. Residents come to West Bloomfield for its excellent schools, high-end amenities, and beautiful housing options.
Located about 10 miles northwest of Detroit, West Bloomfield lies a short drive from the commercial center. . In fact, SafeWise named West Bloomfield the 12th safest city in Michigan in 2014. Many residents work in Detroit, while others commute to the surrounding communities of Farmington Hills, Commerce Township, Bloomfield Township, and Sylvan Lake. For locals seeking the charm of small-town Michigan life and the convenience of a large city, West Bloomfield is the natural choice.
Learn more about living in West Bloomfield- Clubhouse
- Fitness Center
- Pool
- Pickleball Court
- Private Attached Garages
- Private Covered Entry into Every Home
- Personal Balcony or Covered Patio
- Sleek Stainless Steel Appliances*
- Clubhouse Available for Event Rental
- Fully-Functional Fitness Center
- Swimming Pool
- Tailored Carpets in Bedrooms
- In-Home Full-Size Washer & Dryer
- Lush Landscape
- Ample Storage with Walk-in Closets
- Luxury Wood-Style Plank Flooring*
- Pet-Friendly
- Tennis & Pickleball Court
- Stainless Steel Appliances
- Carpet
- Walk-In Closets
- Balcony
| Monday | 9am - 5:30pm |
|---|---|
| Tuesday | 9am - 5:30pm |
| Wednesday | 9am - 5:30pm |
| Thursday | 9am - 5:30pm |
| Friday | 9am - 5:30pm |
| Saturday | 10am - 4pm |
| Sunday | 12pm - 4pm |
| Colleges & Universities | Distance | ||
|---|---|---|---|
| Colleges & Universities | Distance | ||
| Drive: | 14 min | 5.8 mi | |
| Drive: | 17 min | 9.4 mi | |
| Drive: | 19 min | 9.5 mi | |
| Drive: | 20 min | 12.6 mi |
 The GreatSchools Rating helps parents compare schools within a state based on a variety of school quality indicators and provides a helpful picture of how effectively each school serves all of its students. Ratings are on a scale of 1 (below average) to 10 (above average) and can include test scores, college readiness, academic progress, advanced courses, equity, discipline and attendance data. We also advise parents to visit schools, consider other information on school performance and programs, and consider family needs as part of the school selection process.
The GreatSchools Rating helps parents compare schools within a state based on a variety of school quality indicators and provides a helpful picture of how effectively each school serves all of its students. Ratings are on a scale of 1 (below average) to 10 (above average) and can include test scores, college readiness, academic progress, advanced courses, equity, discipline and attendance data. We also advise parents to visit schools, consider other information on school performance and programs, and consider family needs as part of the school selection process.
View GreatSchools Rating Methodology
Data provided by GreatSchools.org © 2026. All rights reserved.
Thornberry Apartments Photos
-
Thornberry Apartments
-
2 Bedroom, 1 Bath - Balcony
-
2BR, 1BA - 1,035 SF Aspen Upgraded
-
-
2BR, 2BA - 1,170 SF Maple Upgraded
-
2 Bedroom, 1 Bath - Living Room
-
2 Bedroom, 1 Bath - Master Bedroom
-
Pool
-
Fitness Center
Models
-
2 Bedrooms
-
2 Bedrooms
-
2 Bedrooms
-
2 Bedrooms
-
2 Bedrooms
-
2 Bedrooms
Nearby Apartments
Within 50 Miles of Thornberry Apartments
-
Forestbrook Park
1710 N Pontiac Trl
Walled Lake, MI 48390
$1,899 - $2,149
2 Br 4.1 mi
-
Briarwood Apartments
1340 Briarwood Dr
Waterford, MI 48327
$1,349 - $1,395
2-3 Br 5.5 mi
-
Birmingham Pointe
707 S Worth St
Birmingham, MI 48009
$5,200 - $13,000
2-3 Br 9.3 mi
-
Coach House Apartments
23600 Lamplighter Dr
Southfield, MI 48075
$1,210 - $1,695
2 Br 10.7 mi
-
Parkview Village Apartments
27489 Parkview Blvd
Warren, MI 48092
$1,195 - $1,585
2-3 Br 16.0 mi
-
Avenue Apartments
4100 Wheaton Place
Howell, MI 48843
$2,349 - $2,649
2-3 Br 25.3 mi
Thornberry Apartments does not offer in-unit laundry or shared facilities. Please contact the property to learn about nearby laundry options.
Utilities are not included in rent. Residents should plan to set up and pay for all services separately.
Contact this property for parking details.
Thornberry Apartments has two-bedrooms available with rent ranges from $1,480/mo. to $1,870/mo.
Yes, Thornberry Apartments welcomes pets. Breed restrictions, weight limits, and additional fees may apply. View this property's pet policy.
A good rule of thumb is to spend no more than 30% of your gross income on rent. Based on the lowest available rent of $1,480 for a two-bedrooms, you would need to earn about $59,200 per year to qualify. Want to double-check your budget? Calculate how much rent you can afford with our Rent Affordability Calculator.
Thornberry Apartments is not currently offering any rent specials. Check back soon, as promotions change frequently.
While Thornberry Apartments does not offer Matterport 3D tours, renters can request a tour directly through our online platform.
What Are Walk Score®, Transit Score®, and Bike Score® Ratings?
Walk Score® measures the walkability of any address. Transit Score® measures access to public transit. Bike Score® measures the bikeability of any address.
What is a Sound Score Rating?
A Sound Score Rating aggregates noise caused by vehicle traffic, airplane traffic and local sources

