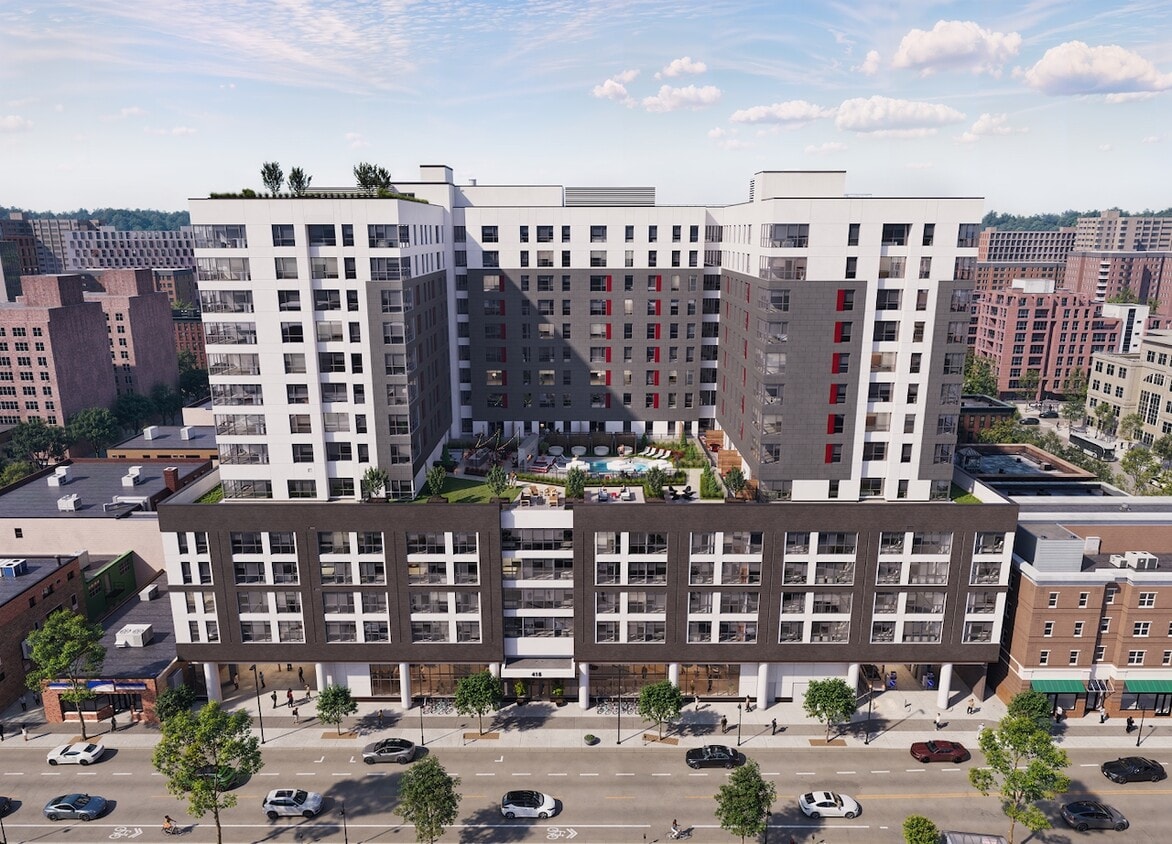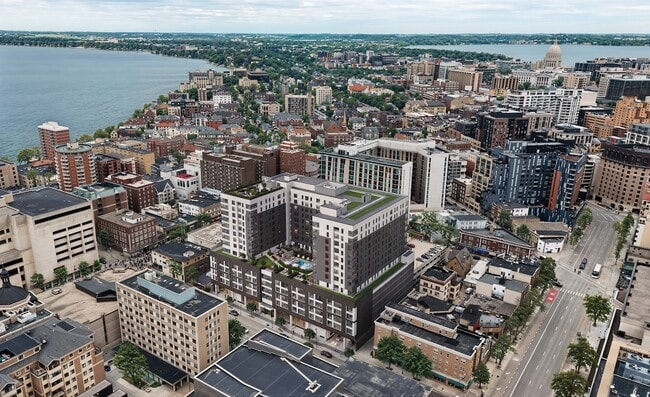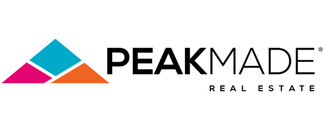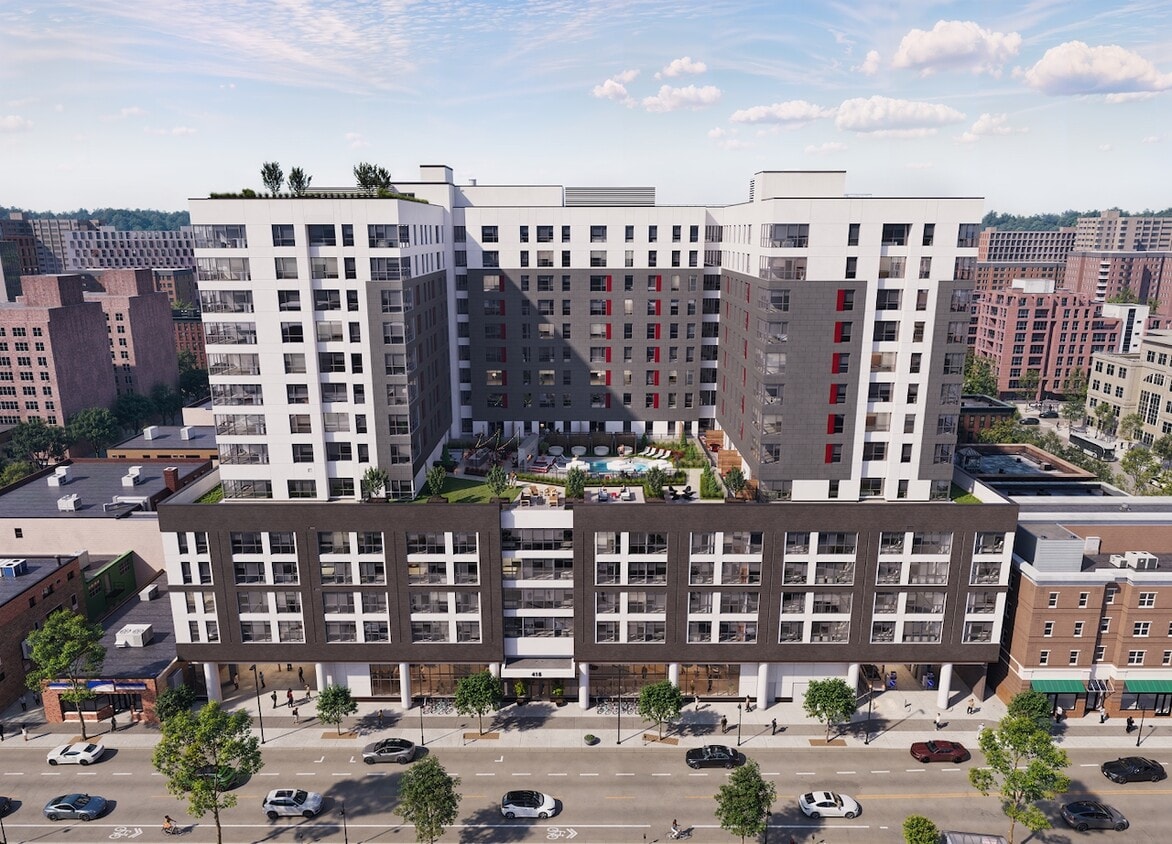Theory Madison
419 N Lake St,
Madison,
WI
53715
Leasing Office:
427 N Lake St, Madison, WI 53715
-
Monthly Rent
$1,099 - $2,299
-
Bedrooms
Studio - 5 bd
-
Bathrooms
1 - 5 ba
-
Square Feet
314 - 2,461 sq ft
Tenemos una teoría. Llamémosla la teoría de tenerlo todo. Se trata de encontrar un apartamento que equilibre a la perfección retiros personales y vibrantes espacios sociales en una ubicación ideal. Nuestros apartamentos recién construidos fuera del campus, cerca de la Universidad de Wisconsin-Madison, te sitúan a solo unos minutos de tus clases, la vida griega, opciones gastronómicas y mucho más, a la vez que te ofrecen espacios amplios que se adaptan a tu estilo de vida. Experimenta lo último en vida estudiantil en Theory Madison, donde tus necesidades son lo primero.
Highlights
- New Construction
- Walker's Paradise
- Bike-Friendly Area
- Ventanas de suelo a techo
- Se puede caminar al campus
- Sauna
- Terraza en azotea
- Techos altos
- Piscina exterior
Pricing & Floor Plans
-
Unit Privateprice $1,959square feet 314availibility Aug 14
-
Unit Privateprice $1,959square feet 314availibility Aug 14
-
Unit Privateprice $2,299square feet 500availibility Aug 14
-
Unit Sharedprice $1,099square feet 956availibility Aug 14
-
Unit Sharedprice $1,299square feet 757availibility Aug 14
-
Unit Privateprice $1,689square feet 757availibility Aug 14
-
Unit Privateprice $1,699square feet 654availibility Aug 14
-
Unit Privateprice $1,739square feet 869availibility Aug 14
-
Unit Privateprice $1,759square feet 684availibility Aug 14
-
Unit Privateprice $1,759square feet 814availibility Aug 14
-
Unit Sharedprice $1,125square feet 1,431availibility Aug 14
-
Unit Privateprice $1,469square feet 1,431availibility Aug 14
-
Unit Sharedprice $1,125square feet 1,303availibility Aug 14
-
Unit Privateprice $1,489square feet 1,303availibility Aug 14
-
Unit Privateprice $1,539square feet 1,066availibility Aug 14
-
Unit Privateprice $1,599square feet 1,212availibility Aug 14
-
Unit Privateprice $1,599square feet 986availibility Aug 14
-
Unit Privateprice $1,599square feet 986availibility Aug 14
-
Unit Privateprice $1,639square feet 1,275availibility Aug 14
-
Unit Privateprice $1,669square feet 1,223availibility Aug 14
-
Unit Privateprice $1,699square feet 1,742availibility Aug 14
-
Unit Privateprice $1,699square feet 1,693availibility Aug 14
-
Unit Privateprice $1,699square feet 1,765availibility Aug 14
-
Unit Privateprice $1,759square feet 1,630availibility Aug 14
-
Unit Privateprice $1,529square feet 1,546availibility Aug 14
-
Unit Privateprice $1,539square feet 1,469availibility Aug 14
-
Unit Privateprice $1,659square feet 2,368availibility Aug 14
-
Unit Privateprice $1,699square feet 1,698availibility Aug 14
-
Unit Privateprice $1,709square feet 2,461availibility Aug 14
-
Unit Privateprice $1,959square feet 314availibility Aug 14
-
Unit Privateprice $1,959square feet 314availibility Aug 14
-
Unit Privateprice $2,299square feet 500availibility Aug 14
-
Unit Sharedprice $1,099square feet 956availibility Aug 14
-
Unit Sharedprice $1,299square feet 757availibility Aug 14
-
Unit Privateprice $1,689square feet 757availibility Aug 14
-
Unit Privateprice $1,699square feet 654availibility Aug 14
-
Unit Privateprice $1,739square feet 869availibility Aug 14
-
Unit Privateprice $1,759square feet 684availibility Aug 14
-
Unit Privateprice $1,759square feet 814availibility Aug 14
-
Unit Sharedprice $1,125square feet 1,431availibility Aug 14
-
Unit Privateprice $1,469square feet 1,431availibility Aug 14
-
Unit Sharedprice $1,125square feet 1,303availibility Aug 14
-
Unit Privateprice $1,489square feet 1,303availibility Aug 14
-
Unit Privateprice $1,539square feet 1,066availibility Aug 14
-
Unit Privateprice $1,599square feet 1,212availibility Aug 14
-
Unit Privateprice $1,599square feet 986availibility Aug 14
-
Unit Privateprice $1,599square feet 986availibility Aug 14
-
Unit Privateprice $1,639square feet 1,275availibility Aug 14
-
Unit Privateprice $1,669square feet 1,223availibility Aug 14
-
Unit Privateprice $1,699square feet 1,742availibility Aug 14
-
Unit Privateprice $1,699square feet 1,693availibility Aug 14
-
Unit Privateprice $1,699square feet 1,765availibility Aug 14
-
Unit Privateprice $1,759square feet 1,630availibility Aug 14
-
Unit Privateprice $1,529square feet 1,546availibility Aug 14
-
Unit Privateprice $1,539square feet 1,469availibility Aug 14
-
Unit Privateprice $1,659square feet 2,368availibility Aug 14
-
Unit Privateprice $1,699square feet 1,698availibility Aug 14
-
Unit Privateprice $1,709square feet 2,461availibility Aug 14
Fees and Policies
The fees listed below are community-provided and may exclude utilities or add-ons. All payments are made directly to the property and are non-refundable unless otherwise specified. Use the Cost Calculator to determine costs based on your needs.
-
One-Time Basics
-
Due at Move-In
-
one-time telecom feeCharged per unit.$150
-
-
Due at Move-In
Pet policies are negotiable.
-
Dogs
-
Pet DepositMax of 2. Charged per pet.$300
-
Monthly Pet FeeMax of 2. Charged per pet.$35
0 lbs. Weight Limit -
-
Cats
-
Pet DepositMax of 2. Charged per pet.$300
-
Monthly Pet FeeMax of 2. Charged per pet.$35
0 lbs. Weight Limit -
-
Other Pets
Max of 1
Property Fee Disclaimer: Based on community-supplied data and independent market research. Subject to change without notice. May exclude fees for mandatory or optional services and usage-based utilities.
Details
Lease Options
-
Contratos de arrendamiento de 4 - 11 meses
Property Information
-
Built in 2025
-
213 units/12 stories
-
Furnished Units Available
Specialty Housing Details
-
This property is intended and operated for occupancy by students, faculty and staff in higher education, but applications from individuals not involved in higher education may be accepted.
About Theory Madison
Tenemos una teoría. Llamémosla la teoría de tenerlo todo. Se trata de encontrar un apartamento que equilibre a la perfección retiros personales y vibrantes espacios sociales en una ubicación ideal. Nuestros apartamentos recién construidos fuera del campus, cerca de la Universidad de Wisconsin-Madison, te sitúan a solo unos minutos de tus clases, la vida griega, opciones gastronómicas y mucho más, a la vez que te ofrecen espacios amplios que se adaptan a tu estilo de vida. Experimenta lo último en vida estudiantil en Theory Madison, donde tus necesidades son lo primero.
Theory Madison is an apartment community located in Dane County and the 53715 ZIP Code. This area is served by the Madison Metropolitan attendance zone.
Unique Features
- Piscina climatizada
- Máquinas expendedoras
Contact
Community Amenities
Piscina exterior
Gimnasio
Ascensor
Terraza en azotea
Centro de negocios
Parrilla
Wifi en toda la comunidad
Salas de conferencias
Property Services
- Servicio paquetería
- Wifi en toda la comunidad
- Wifi
- Mantenimiento in situ
- Property manager in situ
Shared Community
- Ascensor
- Centro de negocios
- Salón
- Sala multiusos
- Salas de conferencias
Fitness & Recreation
- Gimnasio
- Sauna
- Piscina exterior
Outdoor Features
- Terraza en azotea
- Solárium
- Patio
- Parrilla
- Zona de pícnic
Student Features
- Dormitorios con cerradura individual
- Baño privado
- Búsqueda de compañero de habitación
- Lanzadera al campus
- Sala de estudio
- Se puede caminar al campus
- Alquileres individuales disponibles
Apartment Features
Lavadora/Secadora
Aire acondicionado
Lavavajillas
Acceso a Internet de alta velocidad
Encimeras de granito
Microondas
Nevera
Wifi
Indoor Features
- Acceso a Internet de alta velocidad
- Wifi
- Lavadora/Secadora
- Aire acondicionado
- Calefacción
- Compactador de basura
- Accesible en sillas de ruedas (habitaciones)
Kitchen Features & Appliances
- Lavavajillas
- Encimeras de granito
- Cocina comedor
- Cocina
- Microondas
- Fogón
- Nevera
- Encimeras de cuarzo
Model Details
- Suelos de vinilo
- Techos altos
- Sala familiar
- Oficina
- Vistas
- Amueblado
- Dormitorios grandes
- Ventanas de suelo a techo
Nestled along Lake Mendota and Lake Monona, West Madison is a sprawling community that blends beautiful, rural landscapes with charming suburban neighborhoods. West Madison is home to the University of Wisconsin-Madison, Henry Vilas Zoo, West Towne Mall, and Owen Conservation Park. West Madison is known for having high-ranking schools, a family-friendly atmosphere, and abundant rental options, ranging from affordable homes to upscale apartments. An array of restaurants, retailers, and other businesses call West Madison home, making it a very convenient place to put down roots. Local have easy access to the heart of the city, where they’ll find even more parks, waterfront views, and big-city amenities.
Learn more about living in West MadisonCompare neighborhood and city base rent averages by bedroom.
| West Madison | Madison, WI | |
|---|---|---|
| Studio | $1,370 | $1,243 |
| 1 Bedroom | $1,641 | $1,486 |
| 2 Bedrooms | $1,898 | $1,830 |
| 3 Bedrooms | $2,292 | $2,271 |
- Servicio paquetería
- Wifi en toda la comunidad
- Wifi
- Mantenimiento in situ
- Property manager in situ
- Ascensor
- Centro de negocios
- Salón
- Sala multiusos
- Salas de conferencias
- Terraza en azotea
- Solárium
- Patio
- Parrilla
- Zona de pícnic
- Gimnasio
- Sauna
- Piscina exterior
- Dormitorios con cerradura individual
- Baño privado
- Búsqueda de compañero de habitación
- Lanzadera al campus
- Sala de estudio
- Se puede caminar al campus
- Alquileres individuales disponibles
- Piscina climatizada
- Máquinas expendedoras
- Acceso a Internet de alta velocidad
- Wifi
- Lavadora/Secadora
- Aire acondicionado
- Calefacción
- Compactador de basura
- Accesible en sillas de ruedas (habitaciones)
- Lavavajillas
- Encimeras de granito
- Cocina comedor
- Cocina
- Microondas
- Fogón
- Nevera
- Encimeras de cuarzo
- Suelos de vinilo
- Techos altos
- Sala familiar
- Oficina
- Vistas
- Amueblado
- Dormitorios grandes
- Ventanas de suelo a techo
| Monday | 10am - 6pm |
|---|---|
| Tuesday | 10am - 6pm |
| Wednesday | 10am - 6pm |
| Thursday | 10am - 6pm |
| Friday | 10am - 6pm |
| Saturday | 12pm - 5pm |
| Sunday | Closed |
| Colleges & Universities | Distance | ||
|---|---|---|---|
| Colleges & Universities | Distance | ||
| Drive: | 6 min | 2.2 mi | |
| Drive: | 6 min | 2.3 mi | |
| Drive: | 14 min | 5.9 mi | |
| Drive: | 21 min | 9.2 mi |
 The GreatSchools Rating helps parents compare schools within a state based on a variety of school quality indicators and provides a helpful picture of how effectively each school serves all of its students. Ratings are on a scale of 1 (below average) to 10 (above average) and can include test scores, college readiness, academic progress, advanced courses, equity, discipline and attendance data. We also advise parents to visit schools, consider other information on school performance and programs, and consider family needs as part of the school selection process.
The GreatSchools Rating helps parents compare schools within a state based on a variety of school quality indicators and provides a helpful picture of how effectively each school serves all of its students. Ratings are on a scale of 1 (below average) to 10 (above average) and can include test scores, college readiness, academic progress, advanced courses, equity, discipline and attendance data. We also advise parents to visit schools, consider other information on school performance and programs, and consider family needs as part of the school selection process.
View GreatSchools Rating Methodology
Data provided by GreatSchools.org © 2026. All rights reserved.
Theory Madison Photos
-
Theory Madison
-
-
-
-
-
-
-
-
Models
-
S1
-
A1
-
B1
-
B6
-
B5
-
B4
Theory Madison has units with in‑unit washers and dryers, making laundry day simple for residents.
Utilities are not included in rent. Residents should plan to set up and pay for all services separately.
Parking is available at Theory Madison. Fees may apply depending on the type of parking offered. Contact this property for details.
Theory Madison has studios to five-bedrooms with rent ranges from $1,099/mo. to $2,299/mo.
Yes, Theory Madison welcomes pets. Breed restrictions, weight limits, and additional fees may apply. View this property's pet policy.
A good rule of thumb is to spend no more than 30% of your gross income on rent. Based on the lowest available rent of $1,099 for a two-bedrooms, you would need to earn about $43,960 per year to qualify. Want to double-check your budget? Calculate how much rent you can afford with our Rent Affordability Calculator.
Theory Madison is not currently offering any rent specials. Check back soon, as promotions change frequently.
While Theory Madison does not offer Matterport 3D tours, renters can explore units through In-Person and Video tours. Schedule a tour now.
What Are Walk Score®, Transit Score®, and Bike Score® Ratings?
Walk Score® measures the walkability of any address. Transit Score® measures access to public transit. Bike Score® measures the bikeability of any address.
What is a Sound Score Rating?
A Sound Score Rating aggregates noise caused by vehicle traffic, airplane traffic and local sources








