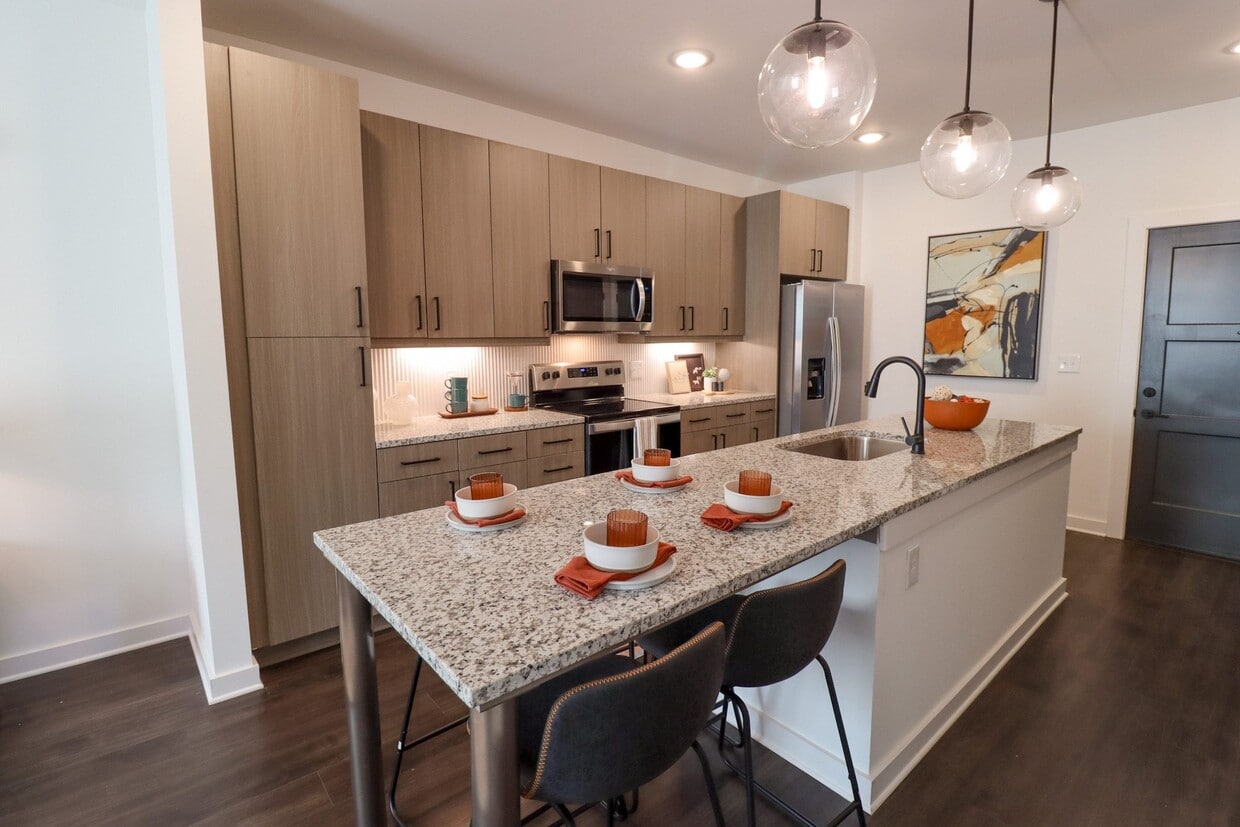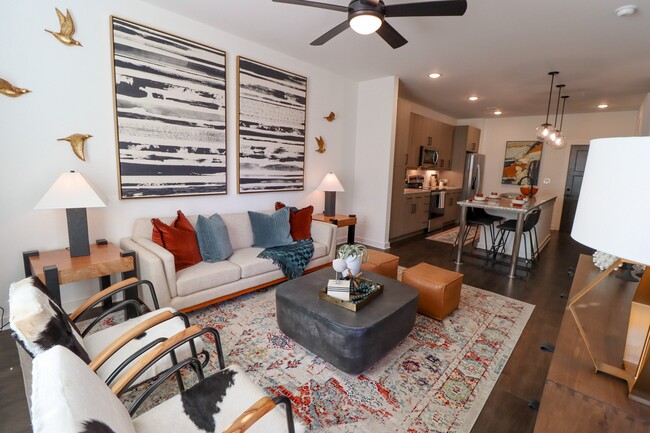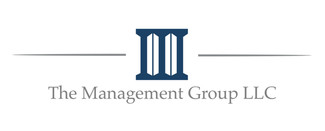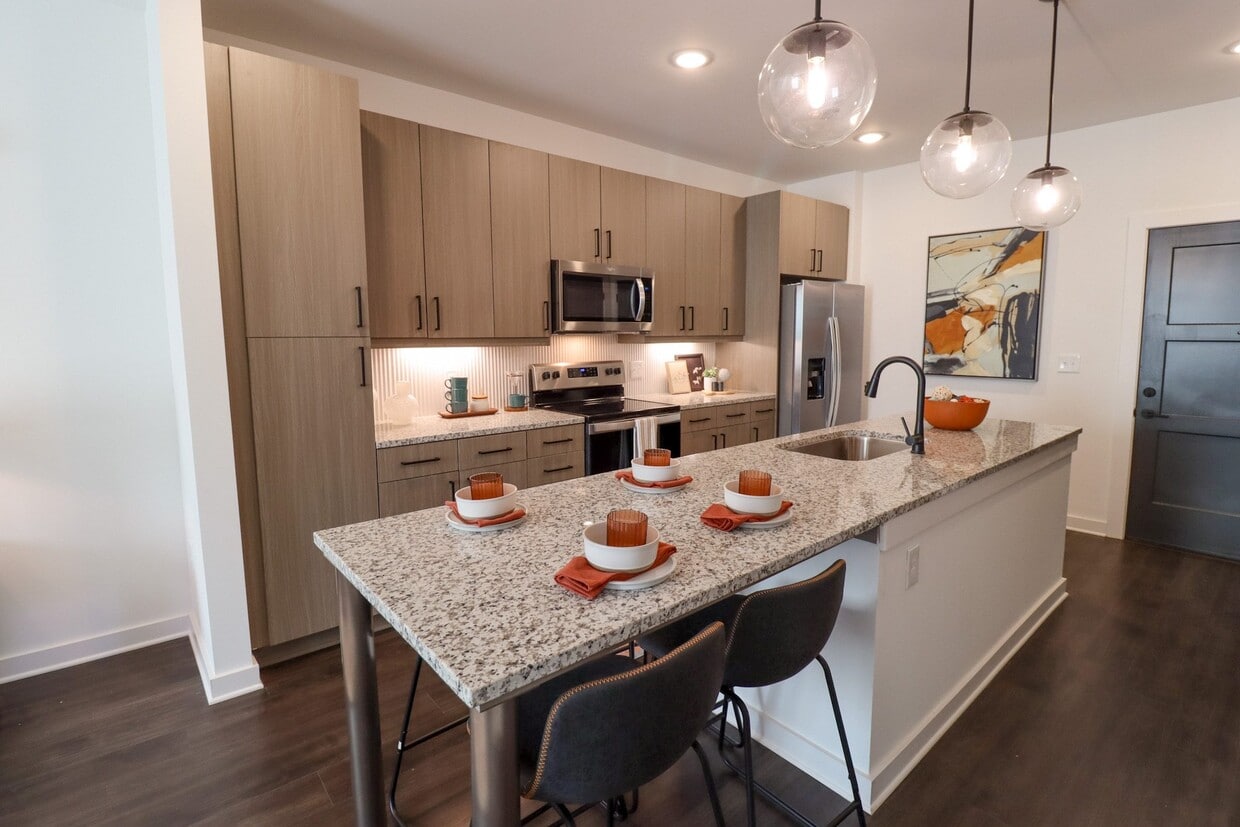The Wren Apartments
305 Collins Industrial Way,
Lawrenceville,
GA
30043
-
Monthly Rent
$1,385 - $3,516
-
Bedrooms
Studio - 2 bd
-
Bathrooms
1 - 2 ba
-
Square Feet
672 - 1,110 sq ft
Highlights
- English and Spanish Speaking Staff
- Furnished Units Available
- Vision Impaired Accessible
- Cabana
- Pet Washing Station
- High Ceilings
- Pool
- Walk-In Closets
- Planned Social Activities
Pricing & Floor Plans
-
Unit 4108price $1,385square feet 682availibility Now
-
Unit 1117price $1,535square feet 682availibility Feb 27
-
Unit 1219price $1,410square feet 682availibility Mar 11
-
Unit 1113price $1,462square feet 672availibility Now
-
Unit 2016price $1,462square feet 672availibility Now
-
Unit 1321price $1,447square feet 672availibility Mar 10
-
Unit 2110price $1,421square feet 763availibility Now
-
Unit 4312price $1,496square feet 763availibility Mar 18
-
Unit 2115price $1,485square feet 739availibility Now
-
Unit 1016price $1,605square feet 739availibility Mar 26
-
Unit 3103price $1,555square feet 807availibility Now
-
Unit 2314price $1,565square feet 807availibility Now
-
Unit 3309price $1,565square feet 807availibility Now
-
Unit 5209price $1,837square feet 1,105availibility Now
-
Unit 4303price $2,022square feet 1,065availibility Now
-
Unit 5001price $2,088square feet 1,110availibility Mar 2
-
Unit 4108price $1,385square feet 682availibility Now
-
Unit 1117price $1,535square feet 682availibility Feb 27
-
Unit 1219price $1,410square feet 682availibility Mar 11
-
Unit 1113price $1,462square feet 672availibility Now
-
Unit 2016price $1,462square feet 672availibility Now
-
Unit 1321price $1,447square feet 672availibility Mar 10
-
Unit 2110price $1,421square feet 763availibility Now
-
Unit 4312price $1,496square feet 763availibility Mar 18
-
Unit 2115price $1,485square feet 739availibility Now
-
Unit 1016price $1,605square feet 739availibility Mar 26
-
Unit 3103price $1,555square feet 807availibility Now
-
Unit 2314price $1,565square feet 807availibility Now
-
Unit 3309price $1,565square feet 807availibility Now
-
Unit 5209price $1,837square feet 1,105availibility Now
-
Unit 4303price $2,022square feet 1,065availibility Now
-
Unit 5001price $2,088square feet 1,110availibility Mar 2
Fees and Policies
The fees listed below are community-provided and may exclude utilities or add-ons. All payments are made directly to the property and are non-refundable unless otherwise specified.
-
Utilities & Essentials
-
Valet TrashCharged per unit.$30 / mo
-
Package LockersCharged per unit.$4 / mo
-
Pest ControlCharged per unit.$4 / mo
-
-
One-Time Basics
-
Due at Application
-
Application Fee Per ApplicantCharged per applicant.$100
-
Administrative FeeAdmin Fee: $150- Due within 24 hours of Application Approval Charged per unit.$150
-
-
Due at Move-In
-
Amenity Key FobAmenity Key Fob: $50 one-time fee (per lease holder) Charged per resident.$50
-
Parking DecalCharged per vehicle.$75
-
Security Deposit - RefundableSecurity Deposits: $400, 1/2 months rent or 1-month of rent Charged per unit.Varies one-time
-
-
Due at Application
-
Dogs
Restrictions:NoneRead More Read LessComments
-
Cats
Restrictions:Comments
-
Other
Property Fee Disclaimer: Based on community-supplied data and independent market research. Subject to change without notice. May exclude fees for mandatory or optional services and usage-based utilities.
Details
Lease Options
-
6 - 15 Month Leases
Property Information
-
Built in 2024
-
361 units/4 stories
-
Furnished Units Available
Matterport 3D Tours
About The Wren Apartments
Tour your way at The Wren! Schedule a guided or self-guided tour, then submit your application within 24 hours to receive your $100 application fee and $150 reservation fee credited back at move-in.Have questions? Our leasing team is here to help every step of the way. This limited-time offer is valid through March 15th dont miss out!*Restrictions may apply. Contact our team for details.
The Wren Apartments is an apartment community located in Gwinnett County and the 30043 ZIP Code. This area is served by the Gwinnett County attendance zone.
Unique Features
- Large Closets
- 1st Floor
- Yoga Room
- Private Entry
- Top Floor
- Washer / Dryer
- BBQ/Picnic Area
- Ceiling Fan
- Green Building
- Bark Park
- Bike Room Storage
- Patio/Balcony
- Rooftop
- Efficient Appliances
- Pool View
- W/D Hookup
- Wheelchair Access
- Courtyard View
- EV Charge Station
- Lap Pool
Community Amenities
Pool
Fitness Center
Furnished Units Available
Elevator
Clubhouse
Controlled Access
Business Center
Grill
Property Services
- Package Service
- Controlled Access
- Maintenance on site
- Property Manager on Site
- Furnished Units Available
- Vision Impaired Accessible
- Trash Pickup - Door to Door
- Online Services
- Planned Social Activities
- Pet Play Area
- Pet Washing Station
- EV Charging
- Wheelchair Accessible
Shared Community
- Elevator
- Business Center
- Clubhouse
- Multi Use Room
- Conference Rooms
Fitness & Recreation
- Fitness Center
- Pool
- Bicycle Storage
Outdoor Features
- Gated
- Sundeck
- Cabana
- Courtyard
- Grill
- Picnic Area
- Dog Park
Apartment Features
Washer/Dryer
Air Conditioning
Dishwasher
Washer/Dryer Hookup
Hardwood Floors
Walk-In Closets
Island Kitchen
Granite Countertops
Indoor Features
- Washer/Dryer
- Washer/Dryer Hookup
- Air Conditioning
- Heating
- Ceiling Fans
- Smoke Free
- Cable Ready
- Trash Compactor
- Double Vanities
- Tub/Shower
- Framed Mirrors
- Wheelchair Accessible (Rooms)
Kitchen Features & Appliances
- Dishwasher
- Disposal
- Ice Maker
- Granite Countertops
- Stainless Steel Appliances
- Pantry
- Island Kitchen
- Eat-in Kitchen
- Kitchen
- Microwave
- Oven
- Refrigerator
- Freezer
- Instant Hot Water
Model Details
- Hardwood Floors
- Carpet
- Vinyl Flooring
- Dining Room
- High Ceilings
- Views
- Walk-In Closets
- Linen Closet
- Window Coverings
- Large Bedrooms
- Balcony
- Patio
Welcome to Lawrenceville, a historic gem in the heart of Gwinnett County that combines traditional charm with contemporary living. Known as "The Crepe Myrtle City," this community offers diverse rental options, from downtown apartments to spacious suburban homes, with current average rents ranging from $1,380 for studios to $2,614 for four-bedroom residences. The historic downtown square centers around the Gwinnett County Courthouse and the Lawrenceville Arts Center, which hosts performances and exhibitions throughout the year. Outdoor enthusiasts appreciate Rhodes Jordan Park's 162 acres, featuring a lake and 1.9-mile paved trail, while the Aurora Theatre presents professional performances in its 500-seat venue.
Located 30 miles northeast of downtown Atlanta, Lawrenceville provides convenient access to city amenities while maintaining its distinct character.
Learn more about living in Lawrenceville- Package Service
- Controlled Access
- Maintenance on site
- Property Manager on Site
- Furnished Units Available
- Vision Impaired Accessible
- Trash Pickup - Door to Door
- Online Services
- Planned Social Activities
- Pet Play Area
- Pet Washing Station
- EV Charging
- Wheelchair Accessible
- Elevator
- Business Center
- Clubhouse
- Multi Use Room
- Conference Rooms
- Gated
- Sundeck
- Cabana
- Courtyard
- Grill
- Picnic Area
- Dog Park
- Fitness Center
- Pool
- Bicycle Storage
- Large Closets
- 1st Floor
- Yoga Room
- Private Entry
- Top Floor
- Washer / Dryer
- BBQ/Picnic Area
- Ceiling Fan
- Green Building
- Bark Park
- Bike Room Storage
- Patio/Balcony
- Rooftop
- Efficient Appliances
- Pool View
- W/D Hookup
- Wheelchair Access
- Courtyard View
- EV Charge Station
- Lap Pool
- Washer/Dryer
- Washer/Dryer Hookup
- Air Conditioning
- Heating
- Ceiling Fans
- Smoke Free
- Cable Ready
- Trash Compactor
- Double Vanities
- Tub/Shower
- Framed Mirrors
- Wheelchair Accessible (Rooms)
- Dishwasher
- Disposal
- Ice Maker
- Granite Countertops
- Stainless Steel Appliances
- Pantry
- Island Kitchen
- Eat-in Kitchen
- Kitchen
- Microwave
- Oven
- Refrigerator
- Freezer
- Instant Hot Water
- Hardwood Floors
- Carpet
- Vinyl Flooring
- Dining Room
- High Ceilings
- Views
- Walk-In Closets
- Linen Closet
- Window Coverings
- Large Bedrooms
- Balcony
- Patio
| Monday | 9am - 6pm |
|---|---|
| Tuesday | 9am - 6pm |
| Wednesday | 9am - 6pm |
| Thursday | 9am - 6pm |
| Friday | 9am - 6pm |
| Saturday | 10am - 5pm |
| Sunday | 1pm - 5pm |
| Colleges & Universities | Distance | ||
|---|---|---|---|
| Colleges & Universities | Distance | ||
| Drive: | 3 min | 1.2 mi | |
| Drive: | 9 min | 5.3 mi | |
| Drive: | 34 min | 18.8 mi | |
| Drive: | 31 min | 22.3 mi |
 The GreatSchools Rating helps parents compare schools within a state based on a variety of school quality indicators and provides a helpful picture of how effectively each school serves all of its students. Ratings are on a scale of 1 (below average) to 10 (above average) and can include test scores, college readiness, academic progress, advanced courses, equity, discipline and attendance data. We also advise parents to visit schools, consider other information on school performance and programs, and consider family needs as part of the school selection process.
The GreatSchools Rating helps parents compare schools within a state based on a variety of school quality indicators and provides a helpful picture of how effectively each school serves all of its students. Ratings are on a scale of 1 (below average) to 10 (above average) and can include test scores, college readiness, academic progress, advanced courses, equity, discipline and attendance data. We also advise parents to visit schools, consider other information on school performance and programs, and consider family needs as part of the school selection process.
View GreatSchools Rating Methodology
Data provided by GreatSchools.org © 2026. All rights reserved.
The Wren Apartments Photos
-
-
1BR, 1BA - 682SF - THE BRANT
-
-
-
-
-
-
-
Models
-
Studio
-
Studio
-
Studio
-
Studio
-
Studio
-
Studio
Nearby Apartments
Within 50 Miles of The Wren Apartments
-
The Crest at Sugarloaf
1400 Herrington Rd
Lawrenceville, GA 30044
$1,193 - $3,902
1-3 Br 5.3 mi
-
The Crest at Berkeley Lake
3575 Peachtree Industrial Blvd
Duluth, GA 30096
$1,046 - $3,220
1-3 Br 10.4 mi
-
The Crest at Oakwood
900 Oakwood Community Cir
Oakwood, GA 30566
$1,322 - $2,993
1-3 Br 18.8 mi
-
District on the Etowah Apartments
215 Reformation Pky
Canton, GA 30114
$1,575 - $2,397
1-2 Br 33.8 mi
-
The Crest at Laurel Canyon
30 Laurel Canyon Village Cir
Canton, GA 30114
$1,317 - $3,449
1-3 Br 35.5 mi
-
The Crest at Acworth
1348 Highway 92
Acworth, GA 30102
$1,527 - $5,327
1-3 Br 38.6 mi
The Wren Apartments has units with in‑unit washers and dryers, making laundry day simple for residents.
Utilities are not included in rent. Residents should plan to set up and pay for all services separately.
Parking is available at The Wren Apartments. Contact this property for details.
The Wren Apartments has studios to two-bedrooms with rent ranges from $1,385/mo. to $3,516/mo.
Yes, The Wren Apartments welcomes pets. Breed restrictions, weight limits, and additional fees may apply. View this property's pet policy.
A good rule of thumb is to spend no more than 30% of your gross income on rent. Based on the lowest available rent of $1,385 for a studio, you would need to earn about $55,400 per year to qualify. Want to double-check your budget? Calculate how much rent you can afford with our Rent Affordability Calculator.
The Wren Apartments is offering Specials for eligible applicants, with rental rates starting at $1,385.
Yes! The Wren Apartments offers 2 Matterport 3D Tours. Explore different floor plans and see unit level details, all without leaving home.
What Are Walk Score®, Transit Score®, and Bike Score® Ratings?
Walk Score® measures the walkability of any address. Transit Score® measures access to public transit. Bike Score® measures the bikeability of any address.
What is a Sound Score Rating?
A Sound Score Rating aggregates noise caused by vehicle traffic, airplane traffic and local sources







