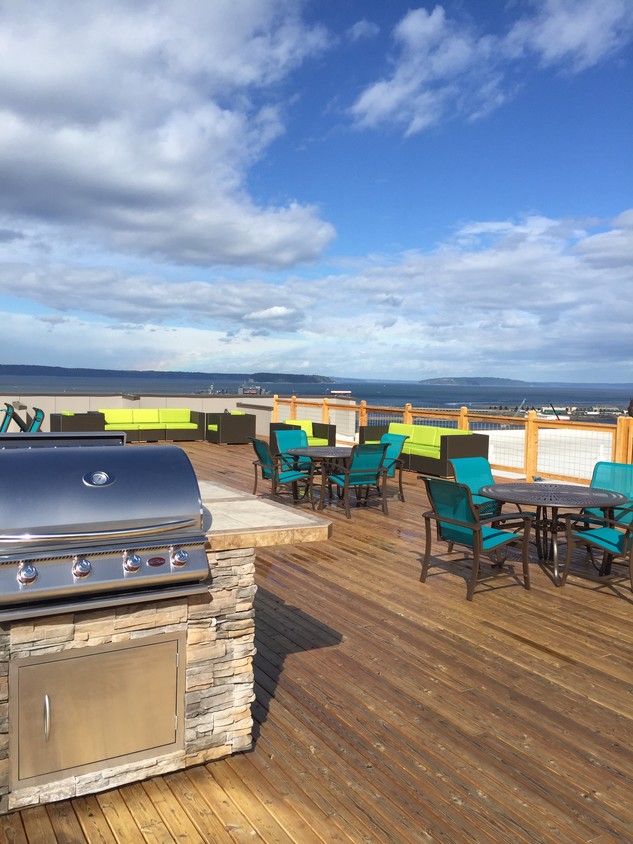Vintage at Marine View Senior 55+
1001 E Marine View Dr,
Everett, WA 98201
$1,399 - $2,048
1-2 Beds

Bedrooms
1 - 2 bd
Bathrooms
1 - 2 ba
Square Feet
600 - 1,124 sq ft
Welcome to The Waterline, where you will find the best studio, one, and two-bedroom apartments for rent in Everett, WA. From the moment you step into any of our luxury homes, you'll be captivated. Our community offers everything you desire with elegant accents such as vinyl hardwood flooring, quartz countertops, and oversized windows that provide ample natural light and breathtaking views, along with amenities like a full-size washer and dryer, and stainless-steel kitchen appliances. Whether you're seeking a cozy retreat or an expansive home for your growing family, the space you crave awaits you here. Contact us today to schedule a personalized tour.
Welcome to The Waterline, where you will find the best studio, one, and two-bedroom apartments for rent in Everett, WA. From the moment you step into any of our luxury homes, you'll be captivated. Our community offers everything you desire with elegant accents such as vinyl hardwood flooring, quartz countertops, and oversized windows that provide ample natural light and breathtaking views, along with amenities like a full-size washer and dryer, and stainless-steel kitchen appliances. Whether you're seeking a cozy retreat or an expansive home for your growing family, the space you crave awaits you here. Contact us today to schedule a personalized tour.
The Waterline is an apartment community located in Snohomish County and the 98201 ZIP Code. This area is served by the Everett attendance zone.
Unique Features
Fitness Center
Elevator
Clubhouse
Roof Terrace
Controlled Access
Recycling
Business Center
Grill
Washer/Dryer
Dishwasher
High Speed Internet Access
Hardwood Floors
Walk-In Closets
Island Kitchen
Granite Countertops
Microwave
Port Gardner is a large neighborhood in Everett that allows residents to enjoy both suburban and urban amenities. Port Gardner encompasses a portion of the city’s downtown district, offering residents easy access to plenty of coffee shops, eateries, brewpubs, and entertainment options like the Imagine Children's Museum and Angel of the Winds Arena, a popular spot for concerts and ice skating. Several medical facilities including Providence Regional Medical Center are in Port Gardner as well. The neighborhood’s residential streets feature cozy one-story houses, luxury apartments, and condos for rent. Families appreciate Port Gardner’s great schools while renters from all walks of life enjoy neighborhood parks like Rucker Hill Park, which has scenic views of the Possession Sound. Commuters appreciate the neighborhood’s train station and Interstate 5 for easy travel into Seattle.
Learn more about living in Port GardnerCompare neighborhood and city base rent averages by bedroom.
| Port Gardner | Everett, WA | |
|---|---|---|
| Studio | $1,511 | $1,440 |
| 1 Bedroom | $1,696 | $1,636 |
| 2 Bedrooms | $1,938 | $1,845 |
| 3 Bedrooms | $2,005 | $2,308 |
| Colleges & Universities | Distance | ||
|---|---|---|---|
| Colleges & Universities | Distance | ||
| Drive: | 6 min | 2.5 mi | |
| Drive: | 25 min | 15.2 mi | |
| Drive: | 26 min | 19.0 mi | |
| Drive: | 31 min | 20.6 mi |
 The GreatSchools Rating helps parents compare schools within a state based on a variety of school quality indicators and provides a helpful picture of how effectively each school serves all of its students. Ratings are on a scale of 1 (below average) to 10 (above average) and can include test scores, college readiness, academic progress, advanced courses, equity, discipline and attendance data. We also advise parents to visit schools, consider other information on school performance and programs, and consider family needs as part of the school selection process.
The GreatSchools Rating helps parents compare schools within a state based on a variety of school quality indicators and provides a helpful picture of how effectively each school serves all of its students. Ratings are on a scale of 1 (below average) to 10 (above average) and can include test scores, college readiness, academic progress, advanced courses, equity, discipline and attendance data. We also advise parents to visit schools, consider other information on school performance and programs, and consider family needs as part of the school selection process.
What Are Walk Score®, Transit Score®, and Bike Score® Ratings?
Walk Score® measures the walkability of any address. Transit Score® measures access to public transit. Bike Score® measures the bikeability of any address.
What is a Sound Score Rating?
A Sound Score Rating aggregates noise caused by vehicle traffic, airplane traffic and local sources