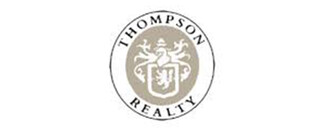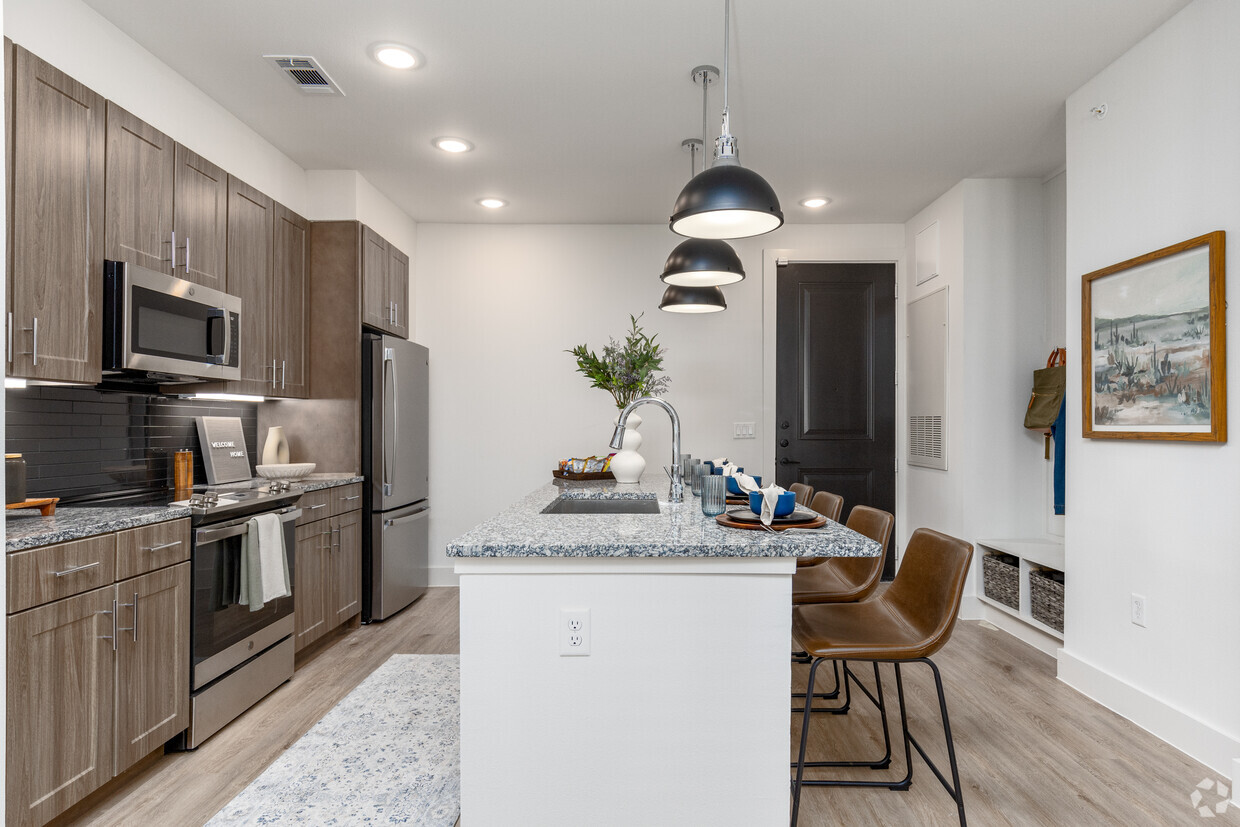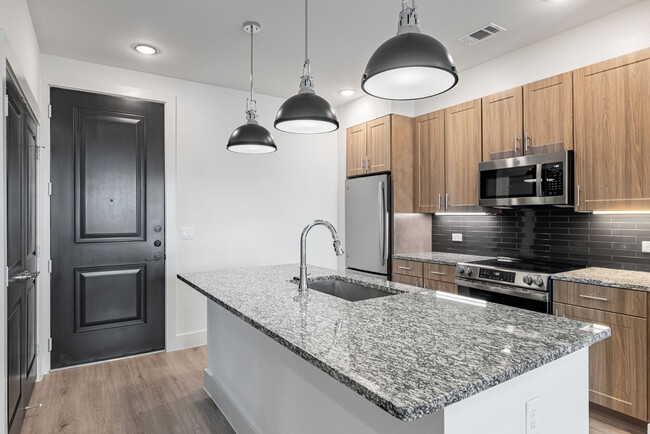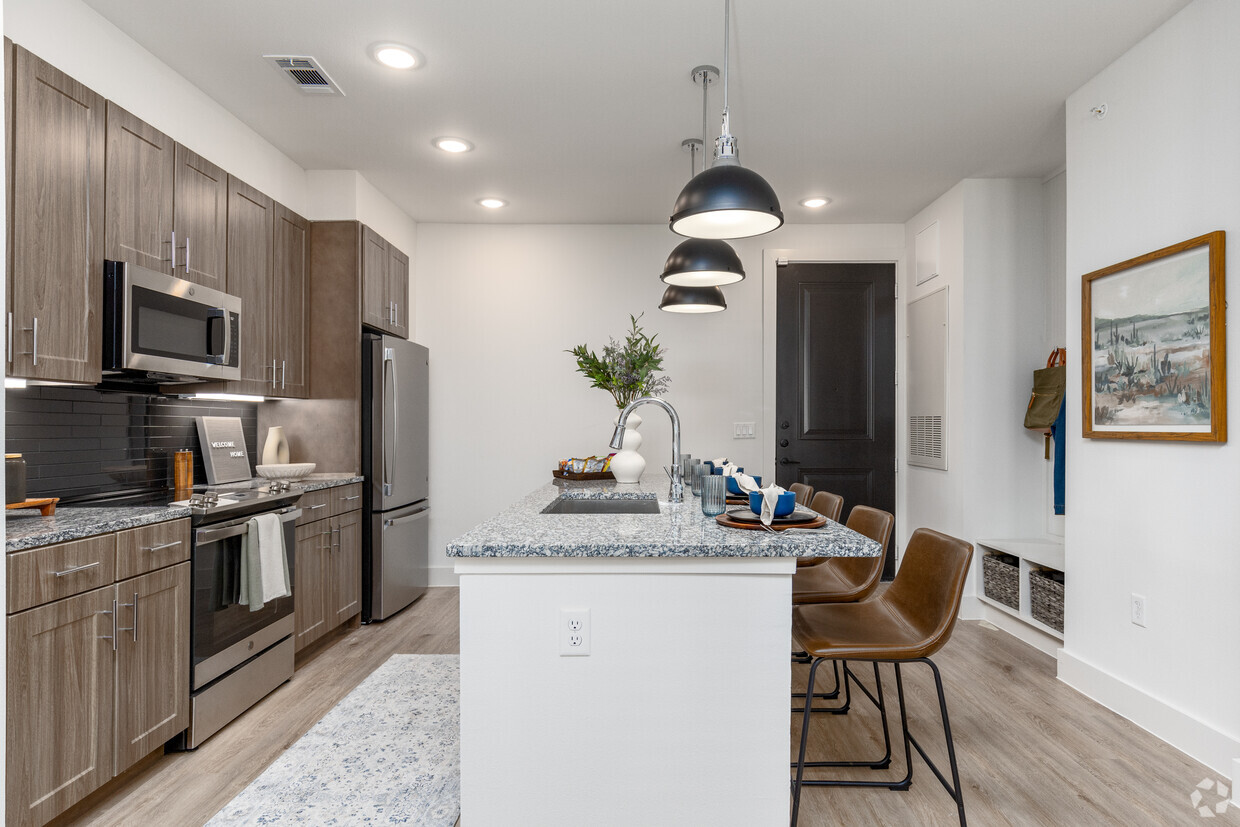
-
Monthly Rent
$1,130 - $3,123
-
Bedrooms
1 - 3 bd
-
Bathrooms
1 - 3 ba
-
Square Feet
620 - 1,671 sq ft

There is a place that has it all. It’s a place that’s vibrant, yet private. Familiar, yet unique. It’s a place with a storied past, but new beginnings. Its namesake, once a local, iconic hotel, now reimagined as a rare destination to unwind. The Waldon’s timeless design highlights this history with contemporary flair. Clean, transitional materials and distinct architectural lines draw individuals in, creating a warm and welcoming ambiance. Details inspired by the craftsmanship of a bygone era deliver a sense of luxury and nostalgia. It’s for those longing for a sense of community and connection at the epicenter of new discoveries.
Highlights
- Attached Garage
- Pet Washing Station
- Yard
- High Ceilings
- Pool
- Walk-In Closets
- Spa
- Island Kitchen
- Sundeck
Pricing & Floor Plans
-
Unit 5204price $1,130square feet 620availibility Now
-
Unit 15316price $1,180square feet 620availibility Apr 17
-
Unit 8306price $1,213square feet 682availibility Now
-
Unit 15109price $1,490square feet 701availibility Now
-
Unit 7102price $1,895square feet 922availibility Now
-
Unit 9101price $1,900square feet 922availibility Now
-
Unit 9102price $1,900square feet 922availibility Now
-
Unit 1206price $1,188square feet 682availibility Mar 5
-
Unit 13208price $1,575square feet 1,139availibility Now
-
Unit 1207price $1,585square feet 1,139availibility Jan 31
-
Unit 6204price $1,640square feet 1,139availibility Mar 20
-
Unit 11101price $2,495square feet 1,671availibility Now
-
Unit 10101price $2,495square feet 1,671availibility Jan 23
-
Unit 5102price $1,763square feet 1,215availibility Jan 24
-
Unit 2108price $1,925square feet 1,139availibility Feb 2
-
Unit 16305price $1,595square feet 1,044availibility Feb 4
-
Unit 4106price $1,620square feet 1,044availibility Feb 7
-
Unit 15207price $1,615square feet 1,173availibility Feb 28
-
Unit 12301price $2,023square feet 1,359availibility Mar 6
-
Unit 5204price $1,130square feet 620availibility Now
-
Unit 15316price $1,180square feet 620availibility Apr 17
-
Unit 8306price $1,213square feet 682availibility Now
-
Unit 15109price $1,490square feet 701availibility Now
-
Unit 7102price $1,895square feet 922availibility Now
-
Unit 9101price $1,900square feet 922availibility Now
-
Unit 9102price $1,900square feet 922availibility Now
-
Unit 1206price $1,188square feet 682availibility Mar 5
-
Unit 13208price $1,575square feet 1,139availibility Now
-
Unit 1207price $1,585square feet 1,139availibility Jan 31
-
Unit 6204price $1,640square feet 1,139availibility Mar 20
-
Unit 11101price $2,495square feet 1,671availibility Now
-
Unit 10101price $2,495square feet 1,671availibility Jan 23
-
Unit 5102price $1,763square feet 1,215availibility Jan 24
-
Unit 2108price $1,925square feet 1,139availibility Feb 2
-
Unit 16305price $1,595square feet 1,044availibility Feb 4
-
Unit 4106price $1,620square feet 1,044availibility Feb 7
-
Unit 15207price $1,615square feet 1,173availibility Feb 28
-
Unit 12301price $2,023square feet 1,359availibility Mar 6
Fees and Policies
The fees below are based on community-supplied data and may exclude additional fees and utilities. Use the Cost Calculator to add these fees to the base price.
-
Utilities & Essentials
-
Washer/Dryer Rentaloptional Charged per unit.$40 / mo
-
Community FeeResident service fee includes trash, pest, community fee, package, & concierge Charged per unit.$75 / mo
-
-
One-Time Basics
-
Due at Application
-
Application Fee Per ApplicantCharged per applicant.$75
-
-
Due at Move-In
-
Administrative FeeCharged per unit.$200
-
Additional Security Deposit - Non-RefundableCharged per unit.$500
-
-
Due at Application
-
Dogs
-
One-Time Pet FeeMax of 2. Charged per pet.$300 - $600
Restrictions:Pet-Friendly with Dog Spa. Please call the leasing office for complete pet policy information.Read More Read Less -
-
Cats
-
One-Time Pet FeeMax of 2. Charged per pet.$300 - $600
Restrictions: -
-
Garage - Attached
-
Parking FeeCharged per vehicle.$200 - $225 / mo
-
-
Garage - Detached
-
Parking FeeCharged per vehicle.$150 - $200 / mo
-
-
Renter's InsuranceCharged per unit.$13
Property Fee Disclaimer: Based on community-supplied data and independent market research. Subject to change without notice. May exclude fees for mandatory or optional services and usage-based utilities.
Details
Lease Options
-
12 - 18 Month Leases
Property Information
-
Built in 2024
-
300 units/3 stories
Matterport 3D Tours
About The Waldon
There is a place that has it all. It’s a place that’s vibrant, yet private. Familiar, yet unique. It’s a place with a storied past, but new beginnings. Its namesake, once a local, iconic hotel, now reimagined as a rare destination to unwind. The Waldon’s timeless design highlights this history with contemporary flair. Clean, transitional materials and distinct architectural lines draw individuals in, creating a warm and welcoming ambiance. Details inspired by the craftsmanship of a bygone era deliver a sense of luxury and nostalgia. It’s for those longing for a sense of community and connection at the epicenter of new discoveries.
The Waldon is an apartment community located in Collin County and the 75454 ZIP Code. This area is served by the Melissa Independent attendance zone.
Unique Features
- First Floor
- Grab-and-Go Bodega
- Pet-Friendly with Dog Spa
- Color Scheme - A
- Master Bath Shower
- Pool view
- Corner Balcony
- Electric Car Charging Stations
- Open Concept 1,2,3 Bedroom Layouts
- Private Co-Working Spaces
- Game Room with Pool Table
- Kid-Zone Entertainment Space
- Safe Gated Community
- Top Floor
- (ADA)
- Guest Bath Dble Sinks
- Resort-Style Pool with Sundeck & Verandas
- Washer Dryer - Front Load
- Greenbelt View
- 1 Window BR
- Color Scheme - B
- Direct Access Garage
- Fenced Private Yards
- Gourmet-Inspired Kitchens with Islands
- Private Yard
- 13 ft. Ceiling
- Amenity Access
- Elevator Access - Building
- Master Bath Dbl Sinks
- Private Garages & Covered Parking
Community Amenities
Pool
Fitness Center
Elevator
Concierge
Playground
Clubhouse
Recycling
Business Center
Property Services
- Package Service
- Maintenance on site
- Property Manager on Site
- Concierge
- 24 Hour Access
- Trash Pickup - Door to Door
- Recycling
- Online Services
- Pet Washing Station
- EV Charging
Shared Community
- Elevator
- Business Center
- Clubhouse
- Lounge
- Multi Use Room
- Conference Rooms
Fitness & Recreation
- Fitness Center
- Spa
- Pool
- Playground
- Gameroom
Outdoor Features
- Gated
- Sundeck
- Grill
- Pond
Apartment Features
Washer/Dryer
Air Conditioning
Dishwasher
Washer/Dryer Hookup
High Speed Internet Access
Hardwood Floors
Walk-In Closets
Island Kitchen
Indoor Features
- High Speed Internet Access
- Washer/Dryer
- Washer/Dryer Hookup
- Air Conditioning
- Heating
- Ceiling Fans
- Smoke Free
- Cable Ready
- Tub/Shower
- Sprinkler System
- Framed Mirrors
- Wheelchair Accessible (Rooms)
Kitchen Features & Appliances
- Dishwasher
- Disposal
- Ice Maker
- Stainless Steel Appliances
- Pantry
- Island Kitchen
- Eat-in Kitchen
- Kitchen
- Microwave
- Oven
- Range
- Refrigerator
- Freezer
Model Details
- Hardwood Floors
- Carpet
- Vinyl Flooring
- High Ceilings
- Family Room
- Mud Room
- Built-In Bookshelves
- Crown Molding
- Vaulted Ceiling
- Views
- Walk-In Closets
- Linen Closet
- Window Coverings
- Balcony
- Patio
- Yard
- Package Service
- Maintenance on site
- Property Manager on Site
- Concierge
- 24 Hour Access
- Trash Pickup - Door to Door
- Recycling
- Online Services
- Pet Washing Station
- EV Charging
- Elevator
- Business Center
- Clubhouse
- Lounge
- Multi Use Room
- Conference Rooms
- Gated
- Sundeck
- Grill
- Pond
- Fitness Center
- Spa
- Pool
- Playground
- Gameroom
- First Floor
- Grab-and-Go Bodega
- Pet-Friendly with Dog Spa
- Color Scheme - A
- Master Bath Shower
- Pool view
- Corner Balcony
- Electric Car Charging Stations
- Open Concept 1,2,3 Bedroom Layouts
- Private Co-Working Spaces
- Game Room with Pool Table
- Kid-Zone Entertainment Space
- Safe Gated Community
- Top Floor
- (ADA)
- Guest Bath Dble Sinks
- Resort-Style Pool with Sundeck & Verandas
- Washer Dryer - Front Load
- Greenbelt View
- 1 Window BR
- Color Scheme - B
- Direct Access Garage
- Fenced Private Yards
- Gourmet-Inspired Kitchens with Islands
- Private Yard
- 13 ft. Ceiling
- Amenity Access
- Elevator Access - Building
- Master Bath Dbl Sinks
- Private Garages & Covered Parking
- High Speed Internet Access
- Washer/Dryer
- Washer/Dryer Hookup
- Air Conditioning
- Heating
- Ceiling Fans
- Smoke Free
- Cable Ready
- Tub/Shower
- Sprinkler System
- Framed Mirrors
- Wheelchair Accessible (Rooms)
- Dishwasher
- Disposal
- Ice Maker
- Stainless Steel Appliances
- Pantry
- Island Kitchen
- Eat-in Kitchen
- Kitchen
- Microwave
- Oven
- Range
- Refrigerator
- Freezer
- Hardwood Floors
- Carpet
- Vinyl Flooring
- High Ceilings
- Family Room
- Mud Room
- Built-In Bookshelves
- Crown Molding
- Vaulted Ceiling
- Views
- Walk-In Closets
- Linen Closet
- Window Coverings
- Balcony
- Patio
- Yard
| Monday | 10am - 5:30pm |
|---|---|
| Tuesday | 10am - 5:30pm |
| Wednesday | 10am - 5:30pm |
| Thursday | 10am - 5:30pm |
| Friday | 9am - 4:30pm |
| Saturday | 10am - 4:30pm |
| Sunday | 1pm - 4:30pm |
Allen/McKinney, a suburb in the Dallas-Fort Worth Metroplex, is an area fit for commuters and families. The Highway 75 and Route 399 junction is located in town, making travel in all directions accessible. Allen/McKinney is family-friendly as well due to outdoor recreation opportunities provided by parks like Allen Station Park and Connemara Meadow Nature Preserve, and Lavon Lake, situated on the southeastern border of Allen/McKinney. Other great amenities include large shopping plazas and malls like the Allen Premium Outlets and the Fairview Town Center that provide residents with big-box stores and a variety of eateries. Renters will find that the rental market is made up of apartments, houses, condos, and townhomes ranging from luxury mid-rise apartments to spacious brick-front ranch-style homes.
Learn more about living in Allen/McKinneyCompare neighborhood and city base rent averages by bedroom.
| Allen/McKinney | Melissa, TX | |
|---|---|---|
| Studio | $1,161 | $1,434 |
| 1 Bedroom | $1,378 | $1,386 |
| 2 Bedrooms | $1,766 | $1,920 |
| 3 Bedrooms | $2,300 | $2,365 |
| Colleges & Universities | Distance | ||
|---|---|---|---|
| Colleges & Universities | Distance | ||
| Drive: | 9 min | 5.7 mi | |
| Drive: | 13 min | 9.6 mi | |
| Drive: | 20 min | 14.4 mi | |
| Drive: | 27 min | 20.0 mi |
 The GreatSchools Rating helps parents compare schools within a state based on a variety of school quality indicators and provides a helpful picture of how effectively each school serves all of its students. Ratings are on a scale of 1 (below average) to 10 (above average) and can include test scores, college readiness, academic progress, advanced courses, equity, discipline and attendance data. We also advise parents to visit schools, consider other information on school performance and programs, and consider family needs as part of the school selection process.
The GreatSchools Rating helps parents compare schools within a state based on a variety of school quality indicators and provides a helpful picture of how effectively each school serves all of its students. Ratings are on a scale of 1 (below average) to 10 (above average) and can include test scores, college readiness, academic progress, advanced courses, equity, discipline and attendance data. We also advise parents to visit schools, consider other information on school performance and programs, and consider family needs as part of the school selection process.
View GreatSchools Rating Methodology
Data provided by GreatSchools.org © 2026. All rights reserved.
The Waldon Photos
-
The Waldon
-
1BR, 1BA - 620SF - A1-S
-
-
-
-
-
-
-
Models
-
1 Bedroom
-
1 Bedroom
-
1 Bedroom
-
1 Bedroom
-
1 Bedroom
-
1 Bedroom
Nearby Apartments
Within 50 Miles of The Waldon
The Waldon has units with in‑unit washers and dryers, making laundry day simple for residents.
Utilities are not included in rent. Residents should plan to set up and pay for all services separately.
Parking is available at The Waldon. Fees may apply depending on the type of parking offered. Contact this property for details.
The Waldon has one to three-bedrooms with rent ranges from $1,130/mo. to $3,123/mo.
Yes, The Waldon welcomes pets. Breed restrictions, weight limits, and additional fees may apply. View this property's pet policy.
A good rule of thumb is to spend no more than 30% of your gross income on rent. Based on the lowest available rent of $1,130 for a one-bedroom, you would need to earn about $41,000 per year to qualify. Want to double-check your budget? Try our Rent Affordability Calculator to see how much rent fits your income and lifestyle.
The Waldon is offering 2 Months Free for eligible applicants, with rental rates starting at $1,130.
Yes! The Waldon offers 2 Matterport 3D Tours. Explore different floor plans and see unit level details, all without leaving home.
What Are Walk Score®, Transit Score®, and Bike Score® Ratings?
Walk Score® measures the walkability of any address. Transit Score® measures access to public transit. Bike Score® measures the bikeability of any address.
What is a Sound Score Rating?
A Sound Score Rating aggregates noise caused by vehicle traffic, airplane traffic and local sources








