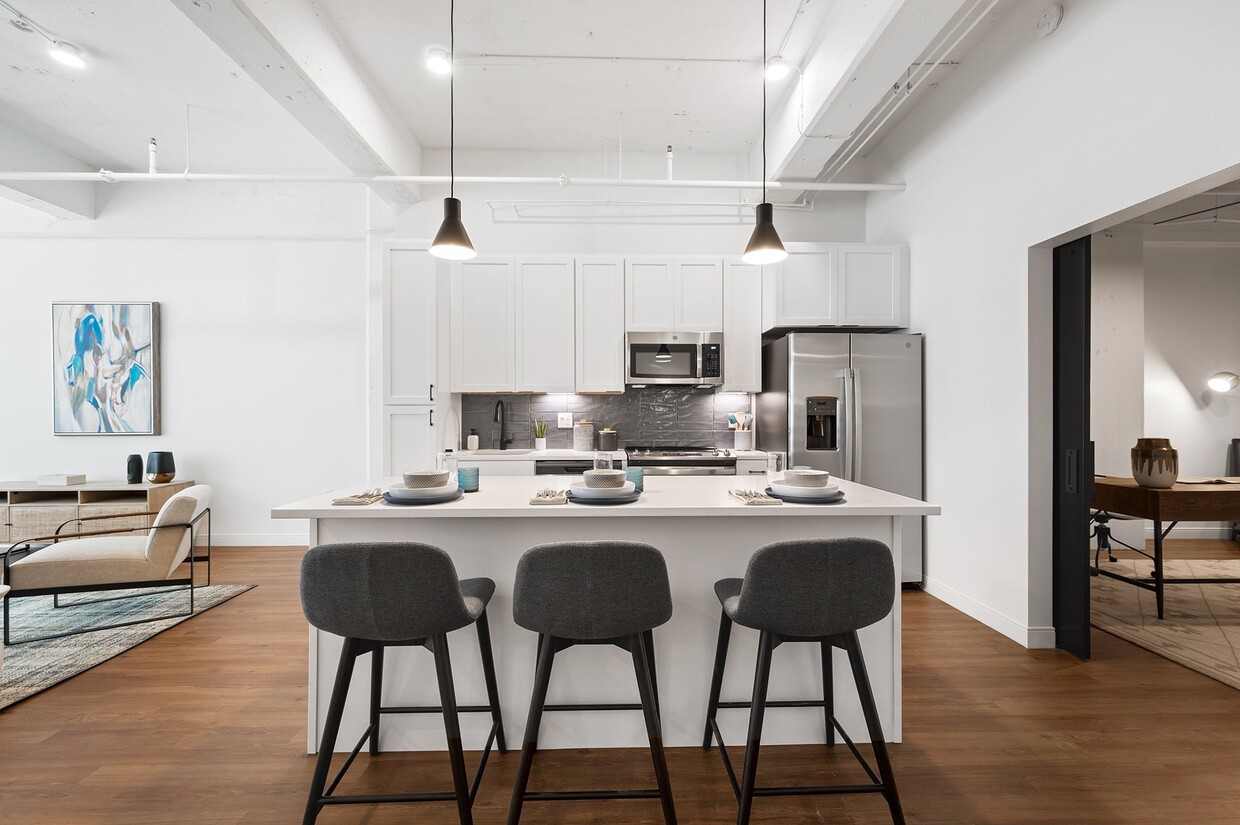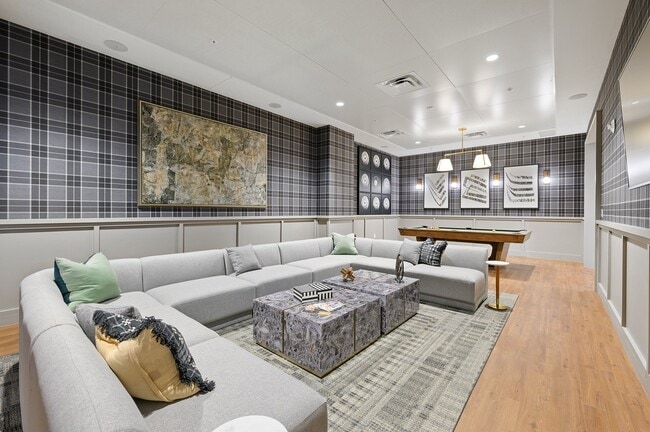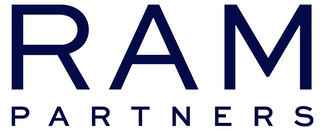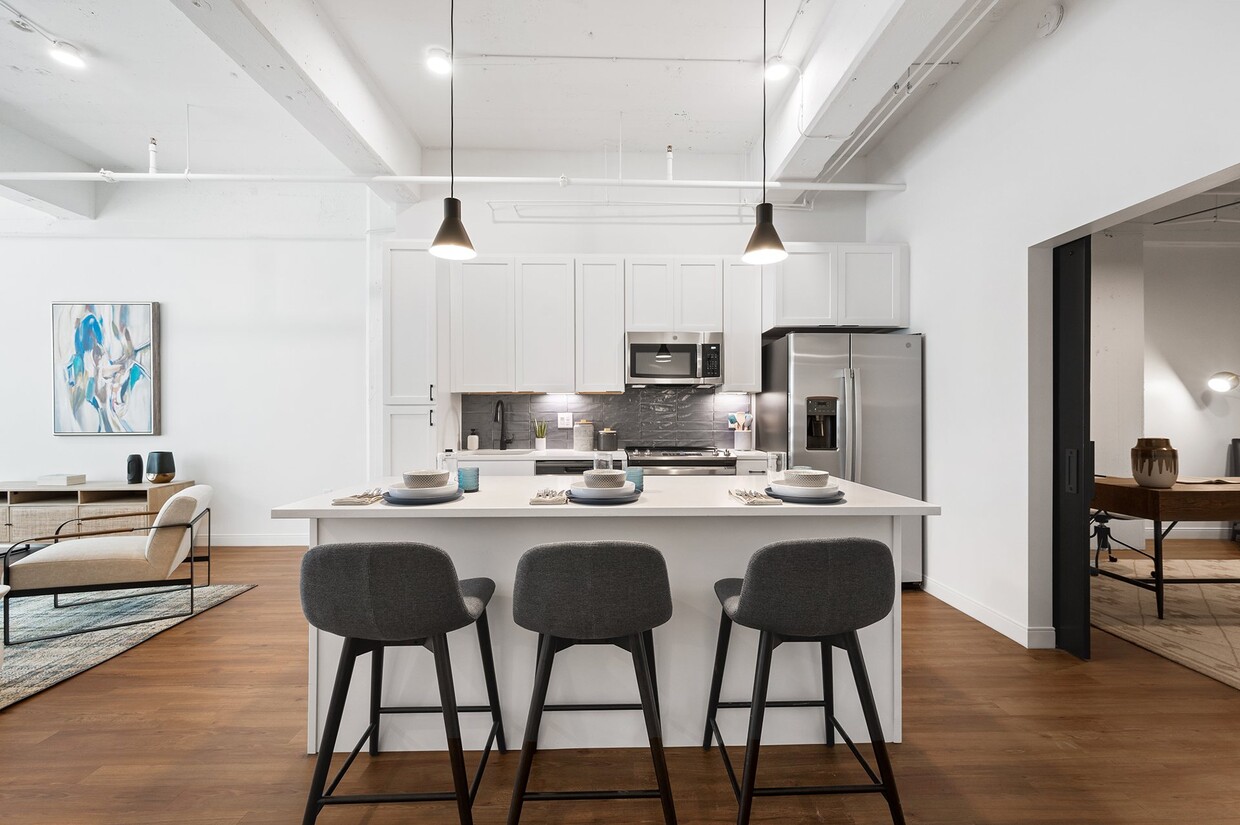The Victor Luxury Apartments
1717 Olive St,
Saint Louis,
MO
63103
-
Monthly Rent
$1,474 - $3,114
-
Bedrooms
Studio - 2 bd
-
Bathrooms
1 - 2 ba
-
Square Feet
530 - 1,384 sq ft
The Victor is a heroic building made anew with best-in-class amenities and a century of soul. With everything the city has to offer outside, and everything you need to live within, it offers urban luxury living unlike anything else around. The Victor features Studio, One, & Two-bedroom apartment homes in St. Louis.
Highlights
- Furnished Units Available
- Pickleball Court
- Media Center/Movie Theatre
- Pet Washing Station
- High Ceilings
- Pool
- Dog Park
- Elevator
- Grill
Pricing & Floor Plans
-
Unit 649price $1,545square feet 579availibility Now
-
Unit 602price $1,545square feet 530availibility Now
-
Unit 802price $1,645square feet 530availibility Now
-
Unit 703price $1,595square feet 531availibility Now
-
Unit 803price $1,645square feet 531availibility Now
-
Unit 614price $1,677square feet 1,012availibility Now
-
Unit 712price $1,727square feet 1,012availibility Now
-
Unit 818price $1,777square feet 1,012availibility Now
-
Unit 841price $1,782square feet 890availibility Now
-
Unit 843price $1,782square feet 890availibility Now
-
Unit 339price $1,782square feet 890availibility Now
-
Unit 852price $1,768square feet 798availibility Now
-
Unit 826price $1,768square feet 798availibility Now
-
Unit 827price $1,893square feet 798availibility Now
-
Unit 747price $1,853square feet 983availibility Now
-
Unit 447price $1,713square feet 983availibility Mar 23
-
Unit 724price $1,871square feet 940availibility Now
-
Unit 728price $1,871square feet 940availibility Now
-
Unit 757price $1,896square feet 940availibility Now
-
Unit 701price $1,858square feet 706availibility Now
-
Unit 830price $1,956square feet 827availibility Now
-
Unit 833price $2,019square feet 1,013availibility Now
-
Unit 842price $2,019square feet 1,013availibility Now
-
Unit 838price $2,019square feet 1,013availibility Now
-
Unit 722price $2,254square feet 1,224availibility Now
-
Unit 822price $2,304square feet 1,224availibility Now
-
Unit 831price $2,304square feet 1,224availibility Now
-
Unit 846price $1,681square feet 823availibility Mar 2
-
Unit 321price $1,474square feet 842availibility Mar 6
-
Unit 706price $1,733square feet 846availibility Mar 13
-
Unit 505price $1,576square feet 826availibility Apr 1
-
Unit 806price $1,783square feet 846availibility Jul 1
-
Unit 332price $1,617square feet 871availibility Apr 7
-
Unit 304price $2,290square feet 1,157availibility Now
-
Unit 704price $2,440square feet 1,157availibility Now
-
Unit 848price $2,490square feet 1,157availibility Now
-
Unit 745price $2,309square feet 1,284availibility Now
-
Unit 555price $2,521square feet 1,306availibility Now
-
Unit 659price $2,601square feet 1,306availibility Now
-
Unit 755price $2,651square feet 1,306availibility Now
-
Unit 650price $2,712square feet 1,189availibility Now
-
Unit 850price $2,812square feet 1,189availibility Now
-
Unit 450price $2,622square feet 1,189availibility Mar 7
-
Unit 707price $2,623square feet 1,384availibility Now
-
Unit 815price $2,626square feet 1,279availibility Now
-
Unit 320price $2,660square feet 1,205availibility Now
-
Unit 420price $2,670square feet 1,205availibility Now
-
Unit 520price $2,680square feet 1,205availibility Now
-
Unit 629price $2,925square feet 1,334availibility Now
-
Unit 729price $2,975square feet 1,334availibility Now
-
Unit 329price $3,114square feet 1,289availibility Now
-
Unit 625price $2,585square feet 1,224availibility May 7
-
Unit 649price $1,545square feet 579availibility Now
-
Unit 602price $1,545square feet 530availibility Now
-
Unit 802price $1,645square feet 530availibility Now
-
Unit 703price $1,595square feet 531availibility Now
-
Unit 803price $1,645square feet 531availibility Now
-
Unit 614price $1,677square feet 1,012availibility Now
-
Unit 712price $1,727square feet 1,012availibility Now
-
Unit 818price $1,777square feet 1,012availibility Now
-
Unit 841price $1,782square feet 890availibility Now
-
Unit 843price $1,782square feet 890availibility Now
-
Unit 339price $1,782square feet 890availibility Now
-
Unit 852price $1,768square feet 798availibility Now
-
Unit 826price $1,768square feet 798availibility Now
-
Unit 827price $1,893square feet 798availibility Now
-
Unit 747price $1,853square feet 983availibility Now
-
Unit 447price $1,713square feet 983availibility Mar 23
-
Unit 724price $1,871square feet 940availibility Now
-
Unit 728price $1,871square feet 940availibility Now
-
Unit 757price $1,896square feet 940availibility Now
-
Unit 701price $1,858square feet 706availibility Now
-
Unit 830price $1,956square feet 827availibility Now
-
Unit 833price $2,019square feet 1,013availibility Now
-
Unit 842price $2,019square feet 1,013availibility Now
-
Unit 838price $2,019square feet 1,013availibility Now
-
Unit 722price $2,254square feet 1,224availibility Now
-
Unit 822price $2,304square feet 1,224availibility Now
-
Unit 831price $2,304square feet 1,224availibility Now
-
Unit 846price $1,681square feet 823availibility Mar 2
-
Unit 321price $1,474square feet 842availibility Mar 6
-
Unit 706price $1,733square feet 846availibility Mar 13
-
Unit 505price $1,576square feet 826availibility Apr 1
-
Unit 806price $1,783square feet 846availibility Jul 1
-
Unit 332price $1,617square feet 871availibility Apr 7
-
Unit 304price $2,290square feet 1,157availibility Now
-
Unit 704price $2,440square feet 1,157availibility Now
-
Unit 848price $2,490square feet 1,157availibility Now
-
Unit 745price $2,309square feet 1,284availibility Now
-
Unit 555price $2,521square feet 1,306availibility Now
-
Unit 659price $2,601square feet 1,306availibility Now
-
Unit 755price $2,651square feet 1,306availibility Now
-
Unit 650price $2,712square feet 1,189availibility Now
-
Unit 850price $2,812square feet 1,189availibility Now
-
Unit 450price $2,622square feet 1,189availibility Mar 7
-
Unit 707price $2,623square feet 1,384availibility Now
-
Unit 815price $2,626square feet 1,279availibility Now
-
Unit 320price $2,660square feet 1,205availibility Now
-
Unit 420price $2,670square feet 1,205availibility Now
-
Unit 520price $2,680square feet 1,205availibility Now
-
Unit 629price $2,925square feet 1,334availibility Now
-
Unit 729price $2,975square feet 1,334availibility Now
-
Unit 329price $3,114square feet 1,289availibility Now
-
Unit 625price $2,585square feet 1,224availibility May 7
Fees and Policies
The fees listed below are community-provided and may exclude utilities or add-ons. All payments are made directly to the property and are non-refundable unless otherwise specified.
-
OtherWe have 384 indoor, secure parking spaces available for use, exclusively to The Victor residents. Lower and Upper level garage units are accessed via secure keyfob.
-
Storage Unit
-
Storage DepositCharged per rentable item.$0
-
Storage RentCharged per rentable item.$50 / mo
-
Property Fee Disclaimer: Based on community-supplied data and independent market research. Subject to change without notice. May exclude fees for mandatory or optional services and usage-based utilities.
Details
Lease Options
-
6 - 18 Month Leases
Property Information
-
Built in 2023
-
384 units/8 stories
-
Furnished Units Available
Matterport 3D Tours
About The Victor Luxury Apartments
The Victor is a heroic building made anew with best-in-class amenities and a century of soul. With everything the city has to offer outside, and everything you need to live within, it offers urban luxury living unlike anything else around. The Victor features Studio, One, & Two-bedroom apartment homes in St. Louis.
The Victor Luxury Apartments is an apartment community located in St. Louis City County and the 63103 ZIP Code. This area is served by the St. Louis City attendance zone.
Unique Features
- Covered ride share pick-up and drop-off area
- Freestanding Shower Enclosed with Glass Doors
- Rooftop Pickleball Court
- Entertainment Room with Billiards
- Grab and Go Market
- Historic Building
- Built on 2 Acres of Neighborhood Space
- Skylight
- Keyless Entry
- Open Spacious Floor Plans
- Outdoor Courtyards with Fire Pits and BBQ Grills
- Screening room
- In-Unit Bosch Washer & Dryer
- Luxury Wood Plank Flooring
- Access/climate Controlled Garage Parking
- Bike Rack & Bike Storage
- Coworking + Conference Spaces
- Gathering Kitchen with Coffee Bar
- Golf and Game Simulator
- Large Windows
- Outdoor Terrace Courtyard
- Tall Ceilings (10-11.5 ft tall)
Community Amenities
Pool
Furnished Units Available
Elevator
Concierge
Clubhouse
Business Center
Grill
Community-Wide WiFi
Property Services
- Community-Wide WiFi
- Wi-Fi
- Maintenance on site
- Property Manager on Site
- Concierge
- 24 Hour Access
- Furnished Units Available
- Trash Pickup - Door to Door
- Pet Washing Station
- EV Charging
- Key Fob Entry
Shared Community
- Elevator
- Business Center
- Clubhouse
- Breakfast/Coffee Concierge
- Conference Rooms
Fitness & Recreation
- Pool
- Bicycle Storage
- Gameroom
- Media Center/Movie Theatre
- Pickleball Court
Outdoor Features
- Courtyard
- Grill
- Dog Park
Apartment Features
Washer/Dryer
Air Conditioning
Wi-Fi
Stainless Steel Appliances
- Wi-Fi
- Washer/Dryer
- Air Conditioning
- Heating
- Ceiling Fans
- Smoke Free
- Storage Space
- Stainless Steel Appliances
- Kitchen
- Quartz Countertops
- High Ceilings
- Skylights
As the name implies, Downtown West Saint Louis is west of the downtown district, a few miles from the Mississippi River. This vibrant urban neighborhood is about three miles from the renowned Gateway Arch monument and houses some of the city’s biggest attractions and landmarks. Neighboring office buildings, a diverse selection of restaurants, and vast museums, Downtown West is also home to the Saint Louis Wheel, the Enterprise Center, and the Stifel Theatre. Urban parks and plazas add a breath of fresh air in this urban hub. Green spaces such as Aloe Plaza, Memorial Plaza, and Kaufman Park host community events like Taste of Saint Louis. Of course, being next to Downtown Saint Louis means residents only have to walk a few blocks to experience more thrilling nightlife sports, eateries, and attractions. And if that’s not enough, Downtown West offers quick access to Grand Center, the city’s arts district filled with galleries, museums, theaters and more.
Learn more about living in Downtown West St LouisCompare neighborhood and city base rent averages by bedroom.
| Downtown West St Louis | Saint Louis, MO | |
|---|---|---|
| Studio | $997 | $1,013 |
| 1 Bedroom | $1,203 | $1,131 |
| 2 Bedrooms | $1,679 | $1,363 |
| 3 Bedrooms | $2,242 | $1,655 |
- Community-Wide WiFi
- Wi-Fi
- Maintenance on site
- Property Manager on Site
- Concierge
- 24 Hour Access
- Furnished Units Available
- Trash Pickup - Door to Door
- Pet Washing Station
- EV Charging
- Key Fob Entry
- Elevator
- Business Center
- Clubhouse
- Breakfast/Coffee Concierge
- Conference Rooms
- Courtyard
- Grill
- Dog Park
- Pool
- Bicycle Storage
- Gameroom
- Media Center/Movie Theatre
- Pickleball Court
- Covered ride share pick-up and drop-off area
- Freestanding Shower Enclosed with Glass Doors
- Rooftop Pickleball Court
- Entertainment Room with Billiards
- Grab and Go Market
- Historic Building
- Built on 2 Acres of Neighborhood Space
- Skylight
- Keyless Entry
- Open Spacious Floor Plans
- Outdoor Courtyards with Fire Pits and BBQ Grills
- Screening room
- In-Unit Bosch Washer & Dryer
- Luxury Wood Plank Flooring
- Access/climate Controlled Garage Parking
- Bike Rack & Bike Storage
- Coworking + Conference Spaces
- Gathering Kitchen with Coffee Bar
- Golf and Game Simulator
- Large Windows
- Outdoor Terrace Courtyard
- Tall Ceilings (10-11.5 ft tall)
- Wi-Fi
- Washer/Dryer
- Air Conditioning
- Heating
- Ceiling Fans
- Smoke Free
- Storage Space
- Stainless Steel Appliances
- Kitchen
- Quartz Countertops
- High Ceilings
- Skylights
| Monday | 9am - 6pm |
|---|---|
| Tuesday | 9am - 6pm |
| Wednesday | 9am - 6pm |
| Thursday | 9am - 6pm |
| Friday | 9am - 6pm |
| Saturday | 10am - 5pm |
| Sunday | Closed |
| Colleges & Universities | Distance | ||
|---|---|---|---|
| Colleges & Universities | Distance | ||
| Drive: | 3 min | 1.3 mi | |
| Drive: | 5 min | 2.5 mi | |
| Drive: | 7 min | 3.6 mi | |
| Drive: | 7 min | 3.6 mi |
 The GreatSchools Rating helps parents compare schools within a state based on a variety of school quality indicators and provides a helpful picture of how effectively each school serves all of its students. Ratings are on a scale of 1 (below average) to 10 (above average) and can include test scores, college readiness, academic progress, advanced courses, equity, discipline and attendance data. We also advise parents to visit schools, consider other information on school performance and programs, and consider family needs as part of the school selection process.
The GreatSchools Rating helps parents compare schools within a state based on a variety of school quality indicators and provides a helpful picture of how effectively each school serves all of its students. Ratings are on a scale of 1 (below average) to 10 (above average) and can include test scores, college readiness, academic progress, advanced courses, equity, discipline and attendance data. We also advise parents to visit schools, consider other information on school performance and programs, and consider family needs as part of the school selection process.
View GreatSchools Rating Methodology
Data provided by GreatSchools.org © 2026. All rights reserved.
The Victor Luxury Apartments Photos
-
The Victor Luxury Apartments
-
2 BR, 2 BA - 1,334 SF
-
-
-
-
-
-
-
Models
-
Studio
-
Studio
-
Studio
-
1 Bedroom
-
1 Bedroom
-
1 Bedroom
The Victor Luxury Apartments has units with in‑unit washers and dryers, making laundry day simple for residents.
Utilities are not included in rent. Residents should plan to set up and pay for all services separately.
Parking is available at The Victor Luxury Apartments. Contact this property for details.
The Victor Luxury Apartments has studios to two-bedrooms with rent ranges from $1,474/mo. to $3,114/mo.
Yes, The Victor Luxury Apartments welcomes pets. Breed restrictions, weight limits, and additional fees may apply. View this property's pet policy.
A good rule of thumb is to spend no more than 30% of your gross income on rent. Based on the lowest available rent of $1,474 for a one-bedroom, you would need to earn about $58,960 per year to qualify. Want to double-check your budget? Calculate how much rent you can afford with our Rent Affordability Calculator.
The Victor Luxury Apartments is not currently offering any rent specials. Check back soon, as promotions change frequently.
Yes! The Victor Luxury Apartments offers 4 Matterport 3D Tours. Explore different floor plans and see unit level details, all without leaving home.
What Are Walk Score®, Transit Score®, and Bike Score® Ratings?
Walk Score® measures the walkability of any address. Transit Score® measures access to public transit. Bike Score® measures the bikeability of any address.
What is a Sound Score Rating?
A Sound Score Rating aggregates noise caused by vehicle traffic, airplane traffic and local sources








