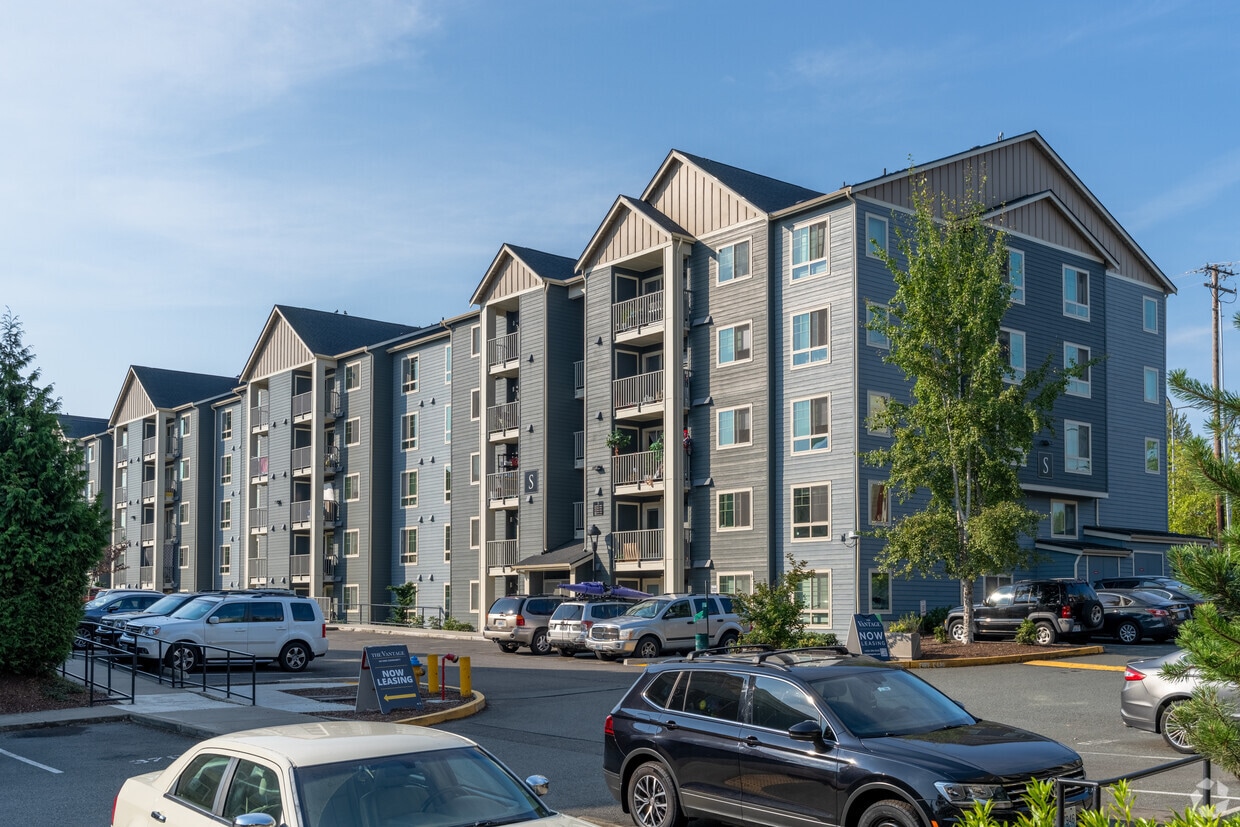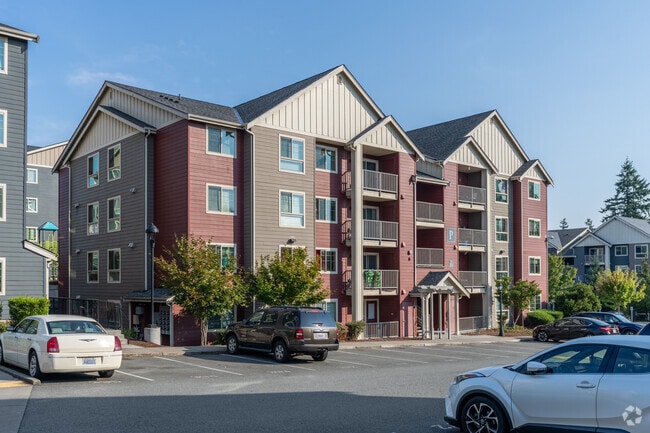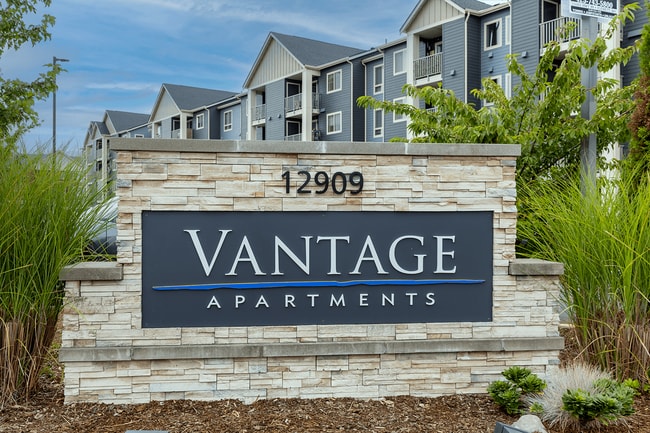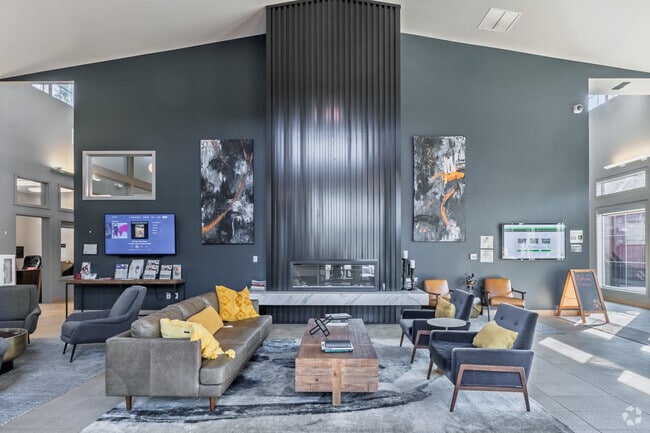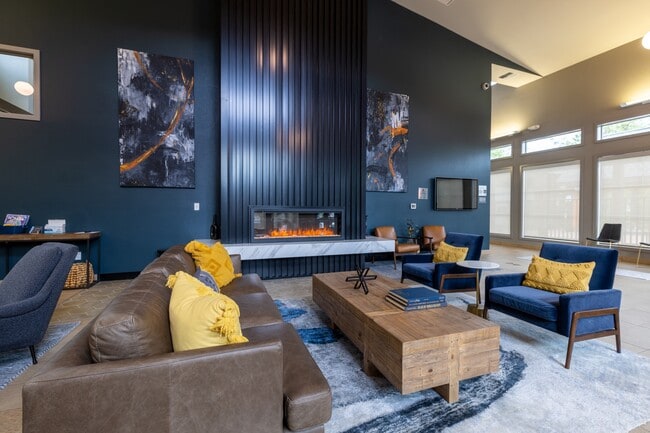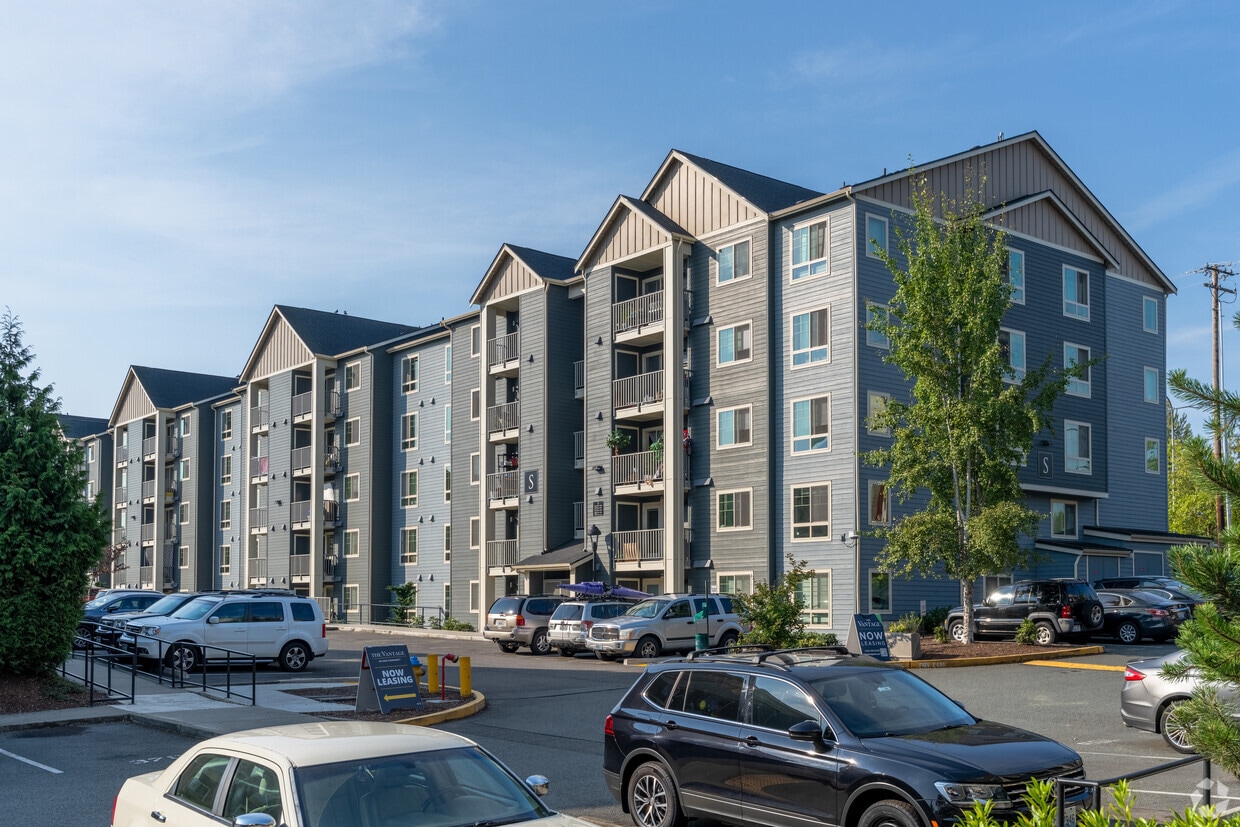-
Monthly Rent
$1,725 - $2,461
-
Bedrooms
1 - 5 bd
-
Bathrooms
1 - 3 ba
-
Square Feet
653 - 1,446 sq ft
Redefine the way you think about your next home and discover The Vantage. From our finely landscaped grounds and state-of-the-art amenities to our spacious floor plans and excellent customer service, youll be pampered at every turn. Youll love being a part of our community.
Highlights
- Hearing Impaired Accessible
- Vision Impaired Accessible
- Basketball Court
- Porch
- Pool
- Walk-In Closets
- Pet Play Area
- Office
- Dog Park
Pricing & Floor Plans
-
Unit F205price $1,725square feet 973availibility Now
-
Unit A307price $1,725square feet 973availibility Now
-
Unit B204price $1,902square feet 973availibility Feb 10
-
Unit K204price $1,993square feet 1,121availibility Now
-
Unit Q401price $1,993square feet 1,121availibility Now
-
Unit F207price $1,993square feet 1,121availibility Now
-
Unit Q204price $2,225square feet 1,222availibility Now
-
Unit Q304price $2,225square feet 1,222availibility Now
-
Unit R404price $2,225square feet 1,222availibility Now
-
Unit F201price $2,225square feet 1,277availibility Now
-
Unit B307price $2,225square feet 1,277availibility Now
-
Unit F302price $2,225square feet 1,277availibility Now
-
Unit U407price $2,233square feet 1,376availibility Now
-
Unit V302price $2,233square feet 1,376availibility Now
-
Unit V402price $2,233square feet 1,376availibility Now
-
Unit G1price $2,461square feet 1,446availibility Now
-
Unit F205price $1,725square feet 973availibility Now
-
Unit A307price $1,725square feet 973availibility Now
-
Unit B204price $1,902square feet 973availibility Feb 10
-
Unit K204price $1,993square feet 1,121availibility Now
-
Unit Q401price $1,993square feet 1,121availibility Now
-
Unit F207price $1,993square feet 1,121availibility Now
-
Unit Q204price $2,225square feet 1,222availibility Now
-
Unit Q304price $2,225square feet 1,222availibility Now
-
Unit R404price $2,225square feet 1,222availibility Now
-
Unit F201price $2,225square feet 1,277availibility Now
-
Unit B307price $2,225square feet 1,277availibility Now
-
Unit F302price $2,225square feet 1,277availibility Now
-
Unit U407price $2,233square feet 1,376availibility Now
-
Unit V302price $2,233square feet 1,376availibility Now
-
Unit V402price $2,233square feet 1,376availibility Now
-
Unit G1price $2,461square feet 1,446availibility Now
Fees and Policies
The fees listed below are community-provided and may exclude utilities or add-ons. All payments are made directly to the property and are non-refundable unless otherwise specified.
Property Fee Disclaimer: Based on community-supplied data and independent market research. Subject to change without notice. May exclude fees for mandatory or optional services and usage-based utilities.
Details
Property Information
-
Built in 2014
-
200 units/4 stories
Matterport 3D Tours
About The Vantage
Redefine the way you think about your next home and discover The Vantage. From our finely landscaped grounds and state-of-the-art amenities to our spacious floor plans and excellent customer service, youll be pampered at every turn. Youll love being a part of our community.
The Vantage is an apartment community located in Snohomish County and the 98087 ZIP Code. This area is served by the Mukilteo attendance zone.
Unique Features
- Easy Access to Public Transportation
- Easy Online Rent Payment Options
- In-Unit Washer/Dryer
- Modern Vinyl Plank Flooring
- Resident Resources-TenantConnect
- Community Garden Plots
- Complimentary Recycling
- Contemporary Interior Finishes
- Large Households Encouraged to Apply
- Picnic Area with BBQ Grilling Stations
- Text to Connect with our Team
- Vaulted Ceilings (in select homes)
- 1 - 5 Bedroom Apartment Homes
- Energy Star Efficient Appliances
- Evergreen Sustainable Community
- Mukilteo School District
- Pet Friendly Community with Off-Leash Dog Park
- ADA Accessible Apartment Homes Available
- Flat and Townhouse Style Floor Plans
- Free Wi-Fi Available in the Common Areas
- High Speed Cable & Internet Capable
- Close to Parks, Shopping & Dining
- Smoke-Free Community
- Spacious Linen Closets
- Eco-Friendly Apartment Living
- Media Room and Lounge with Computer Stations
- Minutes from Freeway Access
Community Amenities
Pool
Fitness Center
Laundry Facilities
Playground
Clubhouse
Recycling
Business Center
Grill
Property Services
- Wi-Fi
- Laundry Facilities
- Maintenance on site
- Property Manager on Site
- 24 Hour Access
- Hearing Impaired Accessible
- Vision Impaired Accessible
- Recycling
- Renters Insurance Program
- Pet Play Area
- Public Transportation
- Wheelchair Accessible
Shared Community
- Business Center
- Clubhouse
- Lounge
Fitness & Recreation
- Fitness Center
- Hot Tub
- Pool
- Playground
- Basketball Court
- Racquetball Court
Outdoor Features
- Grill
- Picnic Area
- Dog Park
Apartment Features
Washer/Dryer
Dishwasher
High Speed Internet Access
Hardwood Floors
Walk-In Closets
Microwave
Refrigerator
Wi-Fi
Indoor Features
- High Speed Internet Access
- Wi-Fi
- Washer/Dryer
- Heating
- Smoke Free
- Cable Ready
- Security System
- Tub/Shower
- Wheelchair Accessible (Rooms)
Kitchen Features & Appliances
- Dishwasher
- Disposal
- Kitchen
- Microwave
- Oven
- Range
- Refrigerator
- Freezer
Model Details
- Hardwood Floors
- Carpet
- Dining Room
- Office
- Vaulted Ceiling
- Walk-In Closets
- Linen Closet
- Double Pane Windows
- Window Coverings
- Balcony
- Patio
- Porch
Income Restrictions
How To Qualify
Paine Field-Lake Stickney is an amenity-laden neighborhood located about eight miles south of Downtown Everett. The neighborhood is a mix of industrial, commercial, and residential areas. Paine Field, a large industrial airport primarily used by Boeing's sprawling airplane manufacturing plant, dominates the northwest end of the neighborhood. Along with restaurants, stores, grocers, and parks, Paine Field-Lake Stickney has a variety of entertainment options in the neighborhood. Go ziplining at High Trek Adventures Seattle, visit a casino, or explore Lake Stickney Park. Paine Field-Lake Stickney’s rental options are just as vast as its amenities. The neighborhood has apartments, townhomes, houses, and condos for every style and budget. Several major highways like Interstate 5 run through Paine Field-Lake Stickney so commuting into Downtown Everett and Seattle is made easy.
Learn more about living in Paine Field-Lake StickneyCompare neighborhood and city base rent averages by bedroom.
| Paine Field-Lake Stickney | Lynnwood, WA | |
|---|---|---|
| Studio | $1,337 | $1,698 |
| 1 Bedroom | $1,643 | $1,811 |
| 2 Bedrooms | $1,871 | $2,160 |
| 3 Bedrooms | $2,303 | $2,704 |
- Wi-Fi
- Laundry Facilities
- Maintenance on site
- Property Manager on Site
- 24 Hour Access
- Hearing Impaired Accessible
- Vision Impaired Accessible
- Recycling
- Renters Insurance Program
- Pet Play Area
- Public Transportation
- Wheelchair Accessible
- Business Center
- Clubhouse
- Lounge
- Grill
- Picnic Area
- Dog Park
- Fitness Center
- Hot Tub
- Pool
- Playground
- Basketball Court
- Racquetball Court
- Easy Access to Public Transportation
- Easy Online Rent Payment Options
- In-Unit Washer/Dryer
- Modern Vinyl Plank Flooring
- Resident Resources-TenantConnect
- Community Garden Plots
- Complimentary Recycling
- Contemporary Interior Finishes
- Large Households Encouraged to Apply
- Picnic Area with BBQ Grilling Stations
- Text to Connect with our Team
- Vaulted Ceilings (in select homes)
- 1 - 5 Bedroom Apartment Homes
- Energy Star Efficient Appliances
- Evergreen Sustainable Community
- Mukilteo School District
- Pet Friendly Community with Off-Leash Dog Park
- ADA Accessible Apartment Homes Available
- Flat and Townhouse Style Floor Plans
- Free Wi-Fi Available in the Common Areas
- High Speed Cable & Internet Capable
- Close to Parks, Shopping & Dining
- Smoke-Free Community
- Spacious Linen Closets
- Eco-Friendly Apartment Living
- Media Room and Lounge with Computer Stations
- Minutes from Freeway Access
- High Speed Internet Access
- Wi-Fi
- Washer/Dryer
- Heating
- Smoke Free
- Cable Ready
- Security System
- Tub/Shower
- Wheelchair Accessible (Rooms)
- Dishwasher
- Disposal
- Kitchen
- Microwave
- Oven
- Range
- Refrigerator
- Freezer
- Hardwood Floors
- Carpet
- Dining Room
- Office
- Vaulted Ceiling
- Walk-In Closets
- Linen Closet
- Double Pane Windows
- Window Coverings
- Balcony
- Patio
- Porch
| Monday | 9am - 6pm |
|---|---|
| Tuesday | 9am - 6pm |
| Wednesday | 9am - 6pm |
| Thursday | 9am - 6pm |
| Friday | 9am - 6pm |
| Saturday | 9am - 6pm |
| Sunday | Closed |
| Colleges & Universities | Distance | ||
|---|---|---|---|
| Colleges & Universities | Distance | ||
| Drive: | 12 min | 5.7 mi | |
| Drive: | 22 min | 11.0 mi | |
| Drive: | 15 min | 11.1 mi | |
| Drive: | 21 min | 12.7 mi |
 The GreatSchools Rating helps parents compare schools within a state based on a variety of school quality indicators and provides a helpful picture of how effectively each school serves all of its students. Ratings are on a scale of 1 (below average) to 10 (above average) and can include test scores, college readiness, academic progress, advanced courses, equity, discipline and attendance data. We also advise parents to visit schools, consider other information on school performance and programs, and consider family needs as part of the school selection process.
The GreatSchools Rating helps parents compare schools within a state based on a variety of school quality indicators and provides a helpful picture of how effectively each school serves all of its students. Ratings are on a scale of 1 (below average) to 10 (above average) and can include test scores, college readiness, academic progress, advanced courses, equity, discipline and attendance data. We also advise parents to visit schools, consider other information on school performance and programs, and consider family needs as part of the school selection process.
View GreatSchools Rating Methodology
Data provided by GreatSchools.org © 2026. All rights reserved.
Transportation options available in Lynnwood include Lynnwood City Center, located 5.7 miles from The Vantage. The Vantage is near Seattle Paine Field International, located 2.7 miles or 7 minutes away, and Seattle-Tacoma International, located 34.9 miles or 49 minutes away.
| Transit / Subway | Distance | ||
|---|---|---|---|
| Transit / Subway | Distance | ||
| Drive: | 11 min | 5.7 mi | |
| Drive: | 16 min | 10.9 mi | |
| Drive: | 18 min | 12.4 mi |
| Commuter Rail | Distance | ||
|---|---|---|---|
| Commuter Rail | Distance | ||
|
|
Drive: | 12 min | 5.8 mi |
|
|
Drive: | 19 min | 8.7 mi |
|
|
Drive: | 18 min | 9.5 mi |
|
|
Drive: | 31 min | 21.7 mi |
|
|
Drive: | 48 min | 33.4 mi |
| Airports | Distance | ||
|---|---|---|---|
| Airports | Distance | ||
|
Seattle Paine Field International
|
Drive: | 7 min | 2.7 mi |
|
Seattle-Tacoma International
|
Drive: | 49 min | 34.9 mi |
Time and distance from The Vantage.
| Shopping Centers | Distance | ||
|---|---|---|---|
| Shopping Centers | Distance | ||
| Walk: | 5 min | 0.3 mi | |
| Walk: | 18 min | 0.9 mi | |
| Drive: | 4 min | 1.1 mi |
| Parks and Recreation | Distance | ||
|---|---|---|---|
| Parks and Recreation | Distance | ||
|
Meadowdale Beach Park
|
Drive: | 8 min | 3.1 mi |
|
Picnic Point Park
|
Drive: | 8 min | 3.4 mi |
|
Sullivan Park-Silver Lake
|
Drive: | 10 min | 4.0 mi |
|
Meadowdale Athletic Complex
|
Drive: | 9 min | 4.2 mi |
|
Pioneer Park
|
Drive: | 8 min | 4.3 mi |
| Hospitals | Distance | ||
|---|---|---|---|
| Hospitals | Distance | ||
| Drive: | 13 min | 6.7 mi | |
| Drive: | 21 min | 10.9 mi |
| Military Bases | Distance | ||
|---|---|---|---|
| Military Bases | Distance | ||
| Drive: | 20 min | 8.8 mi | |
| Drive: | 40 min | 21.2 mi | |
| Drive: | 79 min | 31.3 mi |
The Vantage Photos
-
The Vantage
-
5BR, 3BA - 1,446SF
-
The Vantage
-
The Vantage Monument Sign
-
Clubhouse
-
Resident Lounge with couches and fireplace
-
Clubhouse
-
Office Entrance with tables and chairs
-
Fitness Center
Models
-
1 Bedroom
-
1 Bedroom
-
1 Bedroom
-
1 Bedroom
-
2 Bedrooms
-
2 Bedrooms
Nearby Apartments
Within 50 Miles of The Vantage
-
Axis Apartments
12118 Highway 99
Everett, WA 98204
$1,439 - $2,223
1-5 Br 0.9 mi
-
Ovation at Paine Field 55+ Senior Community
12025-12026 Highway 99
Everett, WA 98204
$1,370 - $1,933
1-2 Br 1.0 mi
-
Heatherwood
13510 N Creek Dr
Mill Creek, WA 98012
$1,524 - $2,407
1-4 Br 2.7 mi
-
Four Corners Apartments
8102 Evergreen Way
Everett, WA 98203
$1,652 - $2,657
1-5 Br 3.8 mi
-
Solera Apartments
2800 NE Sunset Blvd
Renton, WA 98056
$1,975 - $4,748
1-3 Br 26.7 mi
-
Creston Point
13445 Martin Luther King Jr Way
Seattle, WA 98178
$1,190 - $2,339
1-4 Br 27.6 mi
The Vantage has units with in‑unit washers and dryers, making laundry day simple for residents.
Utilities are not included in rent. Residents should plan to set up and pay for all services separately.
Parking is available at The Vantage. Fees may apply depending on the type of parking offered. Contact this property for details.
The Vantage has one to five-bedrooms with rent ranges from $1,725/mo. to $2,461/mo.
Yes, The Vantage welcomes pets. Breed restrictions, weight limits, and additional fees may apply. View this property's pet policy.
A good rule of thumb is to spend no more than 30% of your gross income on rent. Based on the lowest available rent of $1,725 for a two-bedrooms, you would need to earn about $69,000 per year to qualify. Want to double-check your budget? Calculate how much rent you can afford with our Rent Affordability Calculator.
The Vantage is not currently offering any rent specials. Check back soon, as promotions change frequently.
Yes! The Vantage offers 3 Matterport 3D Tours. Explore different floor plans and see unit level details, all without leaving home.
What Are Walk Score®, Transit Score®, and Bike Score® Ratings?
Walk Score® measures the walkability of any address. Transit Score® measures access to public transit. Bike Score® measures the bikeability of any address.
What is a Sound Score Rating?
A Sound Score Rating aggregates noise caused by vehicle traffic, airplane traffic and local sources
