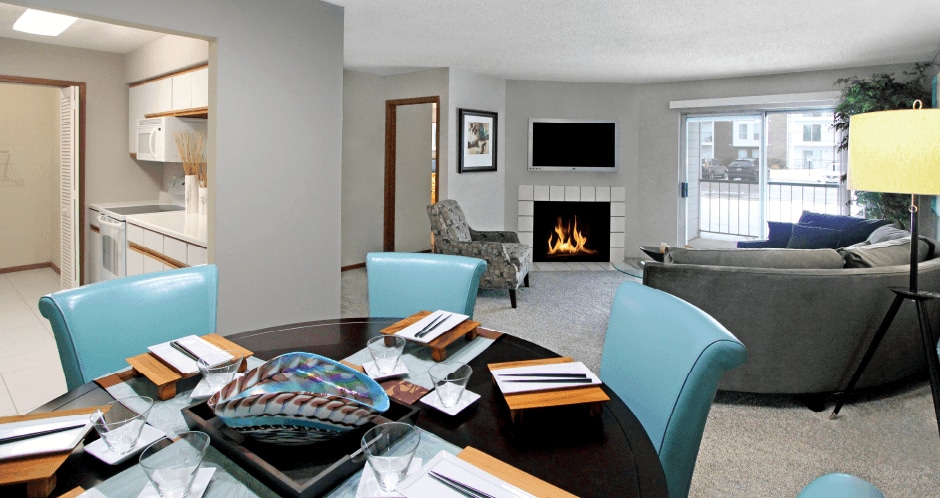The Monico
1508 Marcy St,
Omaha, NE 68108
$1,195 - $1,895
Studio - 2 Beds

Bedrooms
1 - 2 bd
Bathrooms
1 - 2 ba
Square Feet
541 - 1,231 sq ft
Experience the lifestyle that caters to your desires at the Omaha Vanderbilt Apartments. Our spacious apartments that include nine-foot ceilings, large windows, and a wood-burning fireplace (in select apartments). Choose from five beautiful apartment layouts for a one-bedroom, two-bedroom or one-bedroom with a den. You will also marvel at the massive amount of green space on our property. Hang out poolside, run, bike or walk your dog on the nearby Papio Trail or break a sweat in our 20,000-square-foot fitness center. When the weather isn't so great grab a court to play racquetball or basketball indoors. The Vanderbilt Apartments are close to major employment centers such as CSG Systems, Convergys, Carlson Hospitality Worldwide, and West Corporation.
The Vanderbilt Apartments is an apartment community located in Douglas County and the 68154 ZIP Code. This area is served by the Omaha Public Schools attendance zone.
Unique Features
Pool
Fitness Center
Clubhouse
Controlled Access
Dishwasher
High Speed Internet Access
Walk-In Closets
Refrigerator
The collection of neighborhoods that make up West Omaha imbibe the area with a laidback, family-friendly atmosphere. Quiet suburban streets, well-maintained parks, and busy shopping centers and malls all combine to make West Omaha a popular spot for anyone looking to experience the relaxed nature of suburban living in the Midwest.
Village Pointe and Oak View Mall will keep kids and adults entertained, and there’s also two popular golf courses on the eastern and western boundaries of West Omaha. Renters have an incredible choice of apartments and homes here, as most properties are housed along peaceful tree-lined streets. Downtown Omaha is just 15 miles east, so while you enjoy the tranquility of the neighborhood, know that the buzz — and conveniences — of the city isn’t far away.
Learn more about living in West OmahaCompare neighborhood and city base rent averages by bedroom.
| West Omaha | Omaha, NE | |
|---|---|---|
| Studio | $817 | $1,003 |
| 1 Bedroom | $1,062 | $1,101 |
| 2 Bedrooms | $1,348 | $1,405 |
| 3 Bedrooms | $1,390 | $1,681 |
| Colleges & Universities | Distance | ||
|---|---|---|---|
| Colleges & Universities | Distance | ||
| Drive: | 11 min | 6.0 mi | |
| Drive: | 16 min | 6.2 mi | |
| Drive: | 17 min | 7.5 mi | |
| Drive: | 17 min | 7.6 mi |
 The GreatSchools Rating helps parents compare schools within a state based on a variety of school quality indicators and provides a helpful picture of how effectively each school serves all of its students. Ratings are on a scale of 1 (below average) to 10 (above average) and can include test scores, college readiness, academic progress, advanced courses, equity, discipline and attendance data. We also advise parents to visit schools, consider other information on school performance and programs, and consider family needs as part of the school selection process.
The GreatSchools Rating helps parents compare schools within a state based on a variety of school quality indicators and provides a helpful picture of how effectively each school serves all of its students. Ratings are on a scale of 1 (below average) to 10 (above average) and can include test scores, college readiness, academic progress, advanced courses, equity, discipline and attendance data. We also advise parents to visit schools, consider other information on school performance and programs, and consider family needs as part of the school selection process.
What Are Walk Score®, Transit Score®, and Bike Score® Ratings?
Walk Score® measures the walkability of any address. Transit Score® measures access to public transit. Bike Score® measures the bikeability of any address.
What is a Sound Score Rating?
A Sound Score Rating aggregates noise caused by vehicle traffic, airplane traffic and local sources