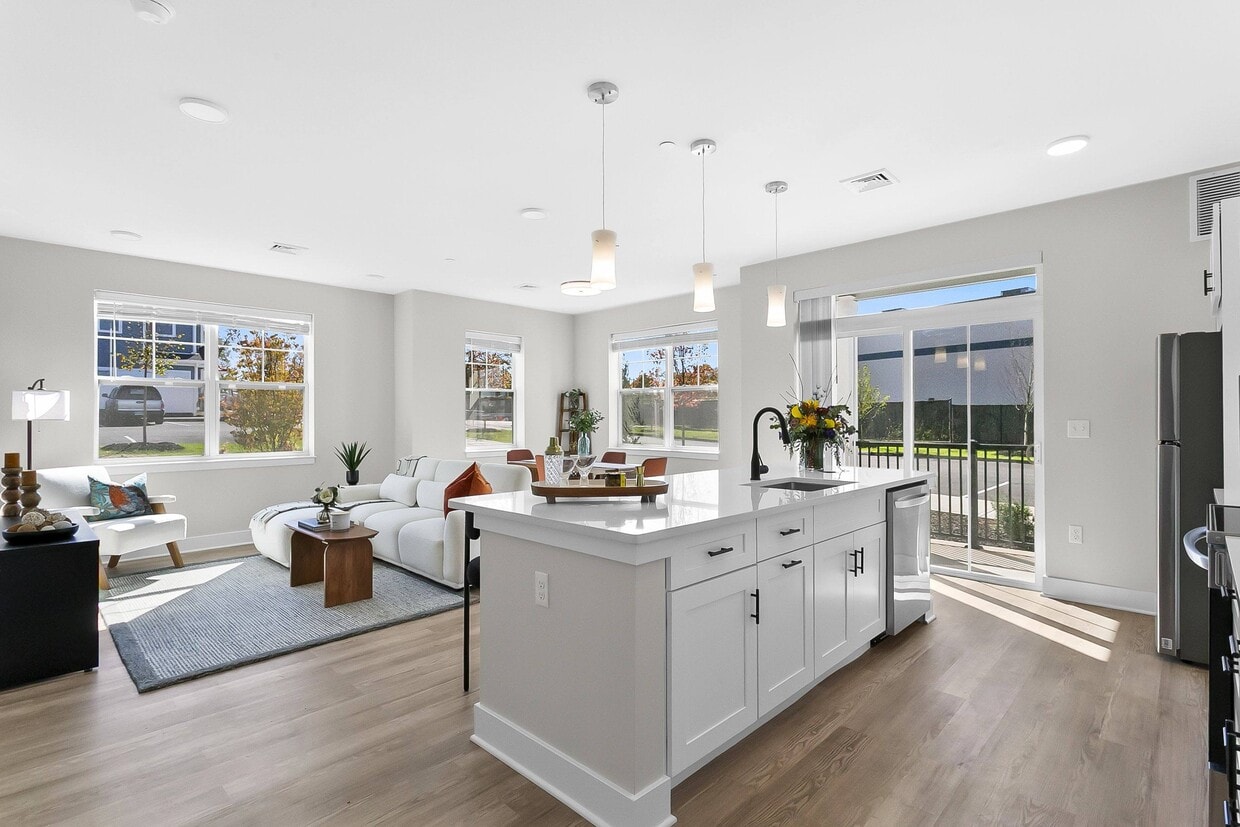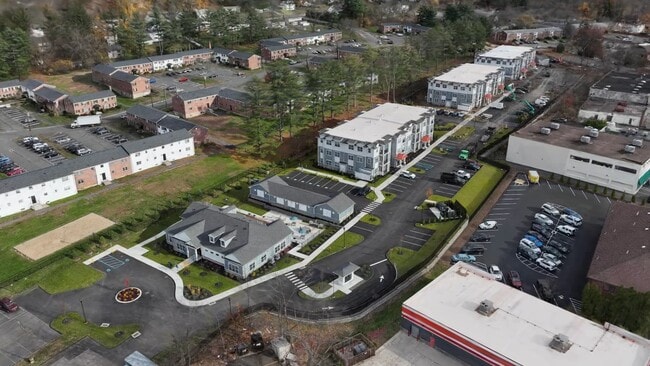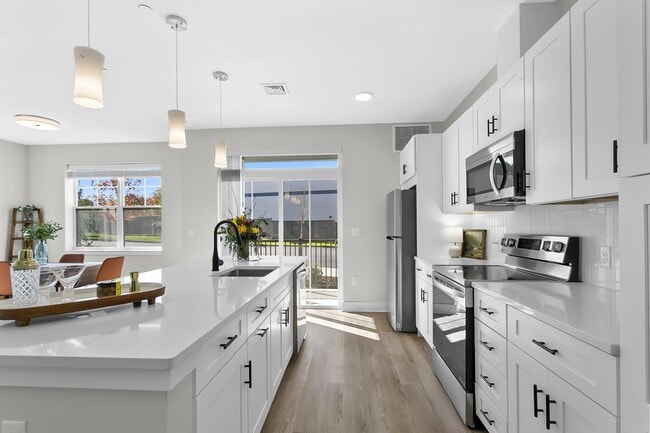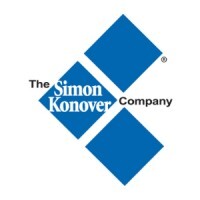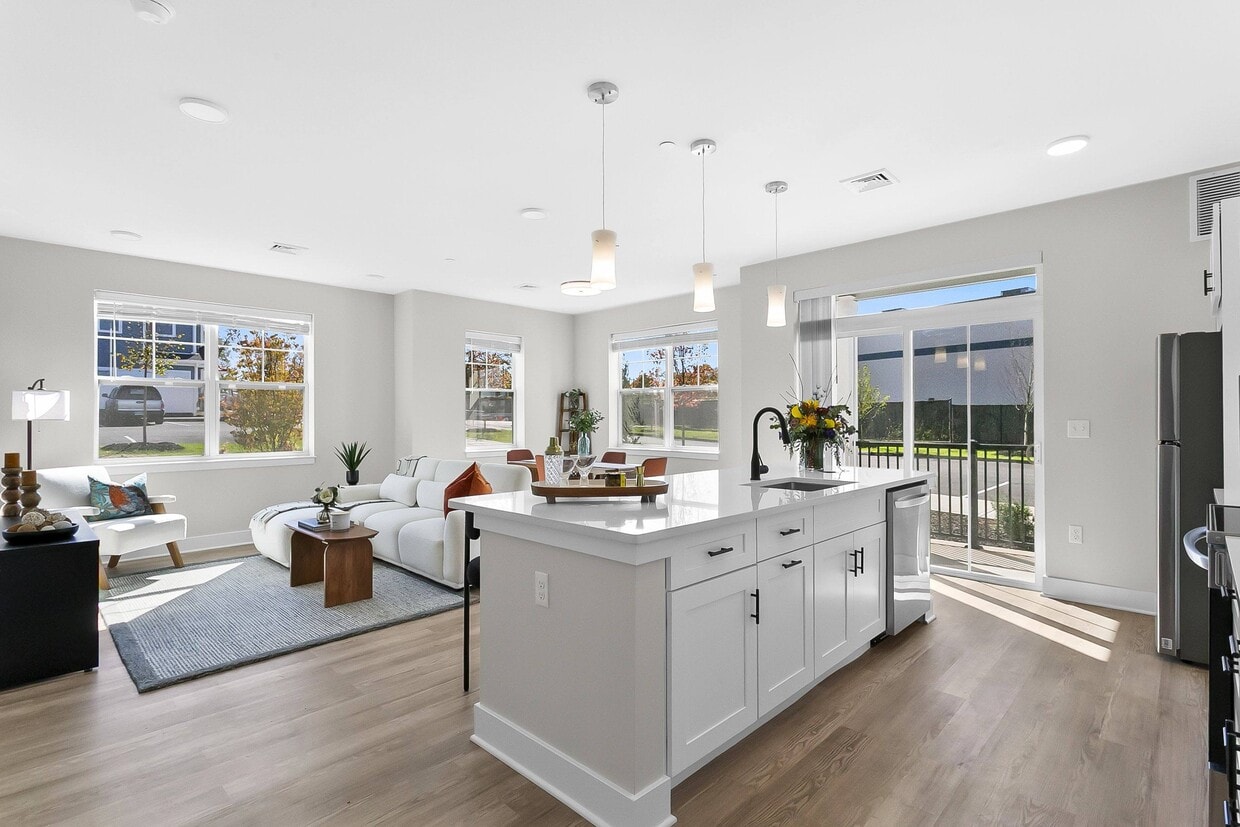The Vale
1802 Silas Deane Hwy,
Rocky Hill,
CT
06067
Leasing Office:
1802 Silas Deane Hwy, Rocky Hill, CT 06067
-
Monthly Rent
$2,495 - $3,325
Plus Fees
-
Bedrooms
Studio - 3 bd
-
Bathrooms
1 - 2 ba
-
Square Feet
700 - 1,365 sq ft
Highlights
- New Construction
- Tennis Court
- Pool
- Spa
- Gated
- Balcony
- Property Manager on Site
- Patio
- Business Center
Pricing & Floor Plans
-
Unit 3208price $2,495square feet 896availibility Now
-
Unit 3301price $2,520square feet 896availibility Now
-
Unit 2207price $2,650square feet 1,086availibility Now
-
Unit 3207price $2,650square feet 1,086availibility Now
-
Unit 3107price $2,650square feet 1,086availibility Now
-
Unit 1104price $2,800square feet 1,100availibility Now
-
Unit 1204price $2,800square feet 1,100availibility Now
-
Unit 1205price $2,800square feet 1,100availibility Now
-
Unit 3103price $3,300square feet 1,365availibility Now
-
Unit 2303price $3,325square feet 1,365availibility Now
-
Unit 3208price $2,495square feet 896availibility Now
-
Unit 3301price $2,520square feet 896availibility Now
-
Unit 2207price $2,650square feet 1,086availibility Now
-
Unit 3207price $2,650square feet 1,086availibility Now
-
Unit 3107price $2,650square feet 1,086availibility Now
-
Unit 1104price $2,800square feet 1,100availibility Now
-
Unit 1204price $2,800square feet 1,100availibility Now
-
Unit 1205price $2,800square feet 1,100availibility Now
-
Unit 3103price $3,300square feet 1,365availibility Now
-
Unit 2303price $3,325square feet 1,365availibility Now
Fees and Policies
The fees listed below are community-provided and may exclude utilities or add-ons. All payments are made directly to the property and are non-refundable unless otherwise specified.
-
Dogs
-
Dog FeeCharged per pet.$250
-
Dog RentCharged per pet.$40 / mo
75 lbs. Weight LimitRestrictions:Rottweiler, doberman pinscher, pit bull terrier, staffordshire terrier, chow, presa canarian, akita, alaskan malamutes, wolf hybrid and any mix there of.Read More Read LessComments -
-
Cats
-
Cat FeeCharged per pet.$250
-
Cat RentCharged per pet.$40 / mo
Restrictions:Comments -
-
Other
-
Surface Lot
-
Garage Lot
Property Fee Disclaimer: Based on community-supplied data and independent market research. Subject to change without notice. May exclude fees for mandatory or optional services and usage-based utilities.
Details
Lease Options
-
12 - 15 Month Leases
Property Information
-
Built in 2025
-
72 units/3 stories
Matterport 3D Tours
Select a unit to view pricing & availability
About The Vale
At The Vale, contemporary living seamlessly blends with comfort and ease. Brand-new studio, one, two, and three-bedroom apartments offer a peaceful retreat perfectly connected to all you need. Whether you're running errands, commuting, or unwinding, experience the convenience of a community centered in the best of both worlds.
The Vale is an apartment community located in Hartford County and the 06067 ZIP Code. This area is served by the Rocky Hill attendance zone.
Unique Features
- Canine Park & Spa
- In-Unit Washer & Dryer
- Hardwood-Inspired Plank Flooring
- Open & Light-Filled Living Spaces
- Parking Lot
- Sleek Contemporary Cabinetry
- EV Charging Stations
- Resident Terrace with Al Fresco Kitchen
- Subway Tile Backsplash
- Breakfast Bar for Additional Seating
- Stunning Quartz Countertops
- Nine-Foot Ceilings
- Fire Pit Retreat
- Private Balcony or Patio
- Premium Stainless-Steel Appliances
Contact
Community Amenities
Pool
Fitness Center
Playground
Clubhouse
- Maintenance on site
- Property Manager on Site
- EV Charging
- Business Center
- Clubhouse
- Fitness Center
- Spa
- Pool
- Playground
- Tennis Court
- Volleyball Court
- Gated
- Courtyard
Apartment Features
- Stainless Steel Appliances
- Kitchen
- Quartz Countertops
- Balcony
- Patio
Situated in sleepy central Connecticut, Rocky Hill welcomes renters to a close-knit community. With a convenient location just 10 miles south of Hartford and 30 miles north of New Haven along the Interstate 91 corridor, it’s a popular place to call home for those who work in Downtown Hartford or the nearby Aetna headquarters. Since it’s also midway between Boston and New York City and just a short drive to southern Vermont, Rocky Hill also sees its fair share of tourists, who often stop to gas up their cars or get a bite to eat. The Connecticut River follows the town’s eastern boundaries, offering many warm-weather activities for residents just steps from their apartments.
Learn more about living in Rocky Hill- Maintenance on site
- Property Manager on Site
- EV Charging
- Business Center
- Clubhouse
- Gated
- Courtyard
- Fitness Center
- Spa
- Pool
- Playground
- Tennis Court
- Volleyball Court
- Canine Park & Spa
- In-Unit Washer & Dryer
- Hardwood-Inspired Plank Flooring
- Open & Light-Filled Living Spaces
- Parking Lot
- Sleek Contemporary Cabinetry
- EV Charging Stations
- Resident Terrace with Al Fresco Kitchen
- Subway Tile Backsplash
- Breakfast Bar for Additional Seating
- Stunning Quartz Countertops
- Nine-Foot Ceilings
- Fire Pit Retreat
- Private Balcony or Patio
- Premium Stainless-Steel Appliances
- Stainless Steel Appliances
- Kitchen
- Quartz Countertops
- Balcony
- Patio
| Monday | 8am - 5pm |
|---|---|
| Tuesday | 8am - 6pm |
| Wednesday | 8am - 5pm |
| Thursday | 8am - 6pm |
| Friday | 8am - 5pm |
| Saturday | 10am - 4pm |
| Sunday | 10am - 4pm |
| Colleges & Universities | Distance | ||
|---|---|---|---|
| Colleges & Universities | Distance | ||
| Drive: | 10 min | 7.0 mi | |
| Drive: | 13 min | 7.4 mi | |
| Drive: | 14 min | 7.8 mi | |
| Drive: | 17 min | 8.4 mi |
 The GreatSchools Rating helps parents compare schools within a state based on a variety of school quality indicators and provides a helpful picture of how effectively each school serves all of its students. Ratings are on a scale of 1 (below average) to 10 (above average) and can include test scores, college readiness, academic progress, advanced courses, equity, discipline and attendance data. We also advise parents to visit schools, consider other information on school performance and programs, and consider family needs as part of the school selection process.
The GreatSchools Rating helps parents compare schools within a state based on a variety of school quality indicators and provides a helpful picture of how effectively each school serves all of its students. Ratings are on a scale of 1 (below average) to 10 (above average) and can include test scores, college readiness, academic progress, advanced courses, equity, discipline and attendance data. We also advise parents to visit schools, consider other information on school performance and programs, and consider family needs as part of the school selection process.
View GreatSchools Rating Methodology
Data provided by GreatSchools.org © 2026. All rights reserved.
The Vale Photos
-
The Vale
-
2BR, 2BA - 1,100SF
-
-
-
-
-
-
-
Models
-
Studio
-
1 Bedroom
-
1 Bedroom
-
2 Bedrooms
-
2 Bedrooms
-
3 Bedrooms
Nearby Apartments
Within 50 Miles of The Vale
-
The Pike Apartments
227 Pane Rd
Newington, CT 06111
$1,774 - $2,950 Plus Fees
1-2 Br 12 Month Lease 4.7 mi
-
The Society Apartments on Pratt
31 Pratt St
Hartford, CT 06103
$1,800 - $2,013 Plus Fees
1 Br 6.3 mi
-
The Byline. West Hartford
920-924 Farmington Ave
West Hartford, CT 06107
$2,447 - $4,505 Plus Fees
1-2 Br 12 Month Lease 7.5 mi
-
The Olmsted Farmington
80 Batterson Park Rd
Farmington, CT 06032
$2,494 - $4,888 Total Monthly Price
1-3 Br 12 Month Lease 7.9 mi
-
The Residences at Wash Brook
65 Jolley Dr
Bloomfield, CT 06002
$2,200 - $4,575 Total Monthly Price
1-3 Br 12 Month Lease 10.7 mi
-
Triton Square Apartments
1 Triton Sq
Groton, CT 06340
$2,534 - $3,460 Total Monthly Price
1-2 Br 12 Month Lease 36.8 mi
The Vale does not offer in-unit laundry or shared facilities. Please contact the property to learn about nearby laundry options.
Utilities are not included in rent. Residents should plan to set up and pay for all services separately.
Parking is available at The Vale. Fees may apply depending on the type of parking offered. Contact this property for details.
The Vale has studios to three-bedrooms with rent ranges from $2,495/mo. to $3,325/mo.
Yes, The Vale welcomes pets. Breed restrictions, weight limits, and additional fees may apply. View this property's pet policy.
A good rule of thumb is to spend no more than 30% of your gross income on rent. Based on the lowest available rent of $2,495 for a one-bedroom, you would need to earn about $99,800 per year to qualify. Want to double-check your budget? Calculate how much rent you can afford with our Rent Affordability Calculator.
The Vale is offering 1 Month Free for eligible applicants, with rental rates starting at $2,495.
Yes! The Vale offers 6 Matterport 3D Tours. Explore different floor plans and see unit level details, all without leaving home.
What Are Walk Score®, Transit Score®, and Bike Score® Ratings?
Walk Score® measures the walkability of any address. Transit Score® measures access to public transit. Bike Score® measures the bikeability of any address.
What is a Sound Score Rating?
A Sound Score Rating aggregates noise caused by vehicle traffic, airplane traffic and local sources
