-

-
Matterport 3D Exterior
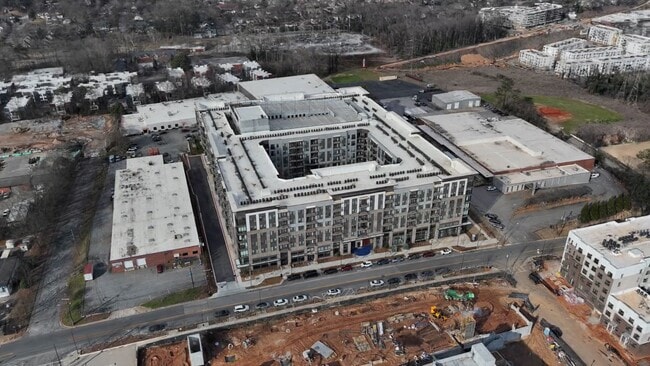
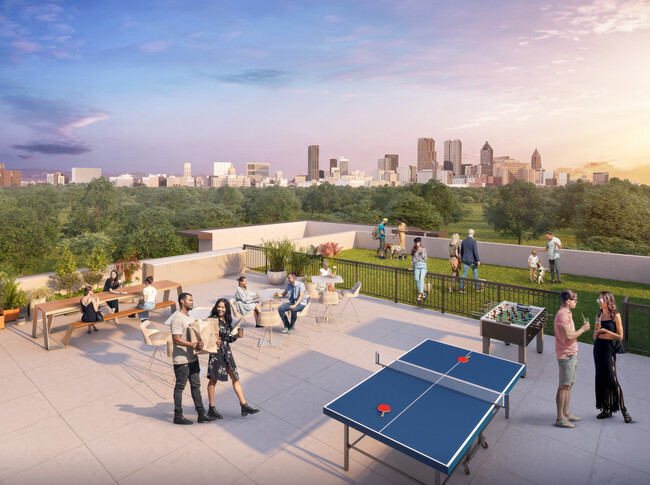
-
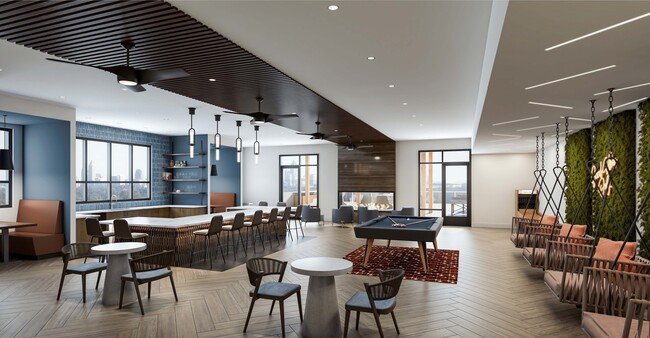
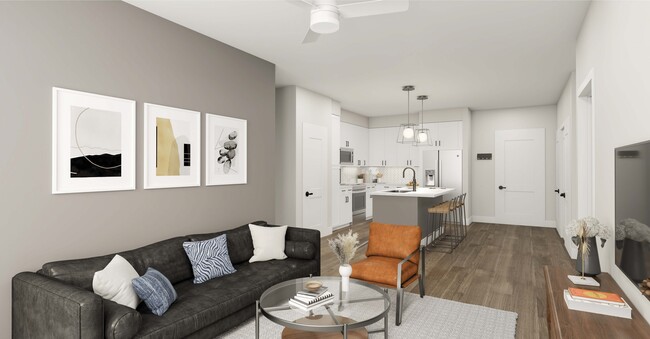
-
Monthly Rent
$1,525 - $3,860
-
Bedrooms
Studio - 3 bd
-
Bathrooms
1 - 2 ba
-
Square Feet
527 - 1,350 sq ft
Highlights
- New Construction
- Floor to Ceiling Windows
- Roof Terrace
- Cabana
- Pet Washing Station
- High Ceilings
- Pool
- Walk-In Closets
- Planned Social Activities
Pricing & Floor Plans
-
Unit 1-157price $1,525square feet 527availibility Now
-
Unit 1-633price $1,680square feet 527availibility Now
-
Unit 1-638price $1,680square feet 527availibility Now
-
Unit 1-115price $1,685square feet 691availibility Now
-
Unit 1-404price $1,790square feet 691availibility Now
-
Unit 1-502price $1,800square feet 691availibility Now
-
Unit 1-101price $1,675square feet 663availibility Now
-
Unit 1-141price $1,675square feet 663availibility Now
-
Unit 1-151price $1,675square feet 663availibility Now
-
Unit 1-345price $1,790square feet 766availibility Now
-
Unit 1-543price $1,820square feet 766availibility Now
-
Unit 1-545price $1,820square feet 766availibility Now
-
Unit 1-358price $2,124square feet 1,026availibility Now
-
Unit 1-446price $2,124square feet 1,026availibility Now
-
Unit 1-430price $2,124square feet 1,026availibility Now
-
Unit 1-668price $2,525square feet 1,110availibility Now
-
Unit 1-653price $2,525square feet 1,110availibility Now
-
Unit 1-413price $2,660square feet 1,110availibility Now
-
Unit 1-513price $2,670square feet 1,110availibility Now
-
Unit 1-613price $2,695square feet 1,110availibility Now
-
Unit 1-218price $3,530square feet 1,350availibility Now
-
Unit 1-318price $3,540square feet 1,350availibility Now
-
Unit 1-326price $3,540square feet 1,350availibility Now
-
Unit 1-157price $1,525square feet 527availibility Now
-
Unit 1-633price $1,680square feet 527availibility Now
-
Unit 1-638price $1,680square feet 527availibility Now
-
Unit 1-115price $1,685square feet 691availibility Now
-
Unit 1-404price $1,790square feet 691availibility Now
-
Unit 1-502price $1,800square feet 691availibility Now
-
Unit 1-101price $1,675square feet 663availibility Now
-
Unit 1-141price $1,675square feet 663availibility Now
-
Unit 1-151price $1,675square feet 663availibility Now
-
Unit 1-345price $1,790square feet 766availibility Now
-
Unit 1-543price $1,820square feet 766availibility Now
-
Unit 1-545price $1,820square feet 766availibility Now
-
Unit 1-358price $2,124square feet 1,026availibility Now
-
Unit 1-446price $2,124square feet 1,026availibility Now
-
Unit 1-430price $2,124square feet 1,026availibility Now
-
Unit 1-668price $2,525square feet 1,110availibility Now
-
Unit 1-653price $2,525square feet 1,110availibility Now
-
Unit 1-413price $2,660square feet 1,110availibility Now
-
Unit 1-513price $2,670square feet 1,110availibility Now
-
Unit 1-613price $2,695square feet 1,110availibility Now
-
Unit 1-218price $3,530square feet 1,350availibility Now
-
Unit 1-318price $3,540square feet 1,350availibility Now
-
Unit 1-326price $3,540square feet 1,350availibility Now
Fees and Policies
The fees listed below are community-provided and may exclude utilities or add-ons. All payments are made directly to the property and are non-refundable unless otherwise specified. Use the Cost Calculator to determine costs based on your needs.
-
Utilities & Essentials
-
Utility Billing FeeCharged per unit.$7 / mo
-
-
One-Time Basics
-
Due at Application
-
Application Fee Per ApplicantCharged per applicant.$100
-
-
Due at Move-In
-
Administrative FeeCharged per unit.$200
-
-
Due at Application
-
Dogs
Max of 2
-
Cats
Max of 2
-
Parking
Property Fee Disclaimer: Based on community-supplied data and independent market research. Subject to change without notice. May exclude fees for mandatory or optional services and usage-based utilities.
Details
Lease Options
-
6 - 15 Month Leases
Property Information
-
Built in 2024
-
396 units/7 stories
Matterport 3D Tours
Select a unit to view pricing & availability
About The Upton
Upbeat. Offbeat. Whatever your beat, The Upton is the place for those searching for good vibes and better times. Here, home comes with an air of enthusiasm. Skyline views meet BeltLine strolls. Modern conveniences meet unexpected amenities. Artistic style mixes with an atmosphere of authenticity. And eclectic character creates a community with a distinctly layered lifestyle. Life is looking up at The Upton.
The Upton is an apartment community located in Fulton County and the 30315 ZIP Code. This area is served by the Atlanta Public Schools attendance zone.
Unique Features
- Durable quartz countertops in kitchens and bathrooms
- Chef-qualify kitchens with stainless steel appliances
- French door refrigerators with in-door ice and water feature
- Designer frameless shower door enclosures
- Elegantly designed plank flooring
- Peace-of-mind LATCH Bluetooth keyless entry
- 10' ceiling heights throughout home
- Extended private terraces
- Spacious walk-in custom closets
- Stunning ATL skyline views
Community Amenities
Pool
Fitness Center
Elevator
Clubhouse
Roof Terrace
Controlled Access
Recycling
Business Center
Property Services
- Package Service
- Community-Wide WiFi
- Wi-Fi
- Controlled Access
- Maintenance on site
- Property Manager on Site
- 24 Hour Access
- Trash Pickup - Door to Door
- Recycling
- Renters Insurance Program
- Online Services
- Planned Social Activities
- Pet Play Area
- Pet Washing Station
- Key Fob Entry
- Wheelchair Accessible
Shared Community
- Elevator
- Business Center
- Clubhouse
- Multi Use Room
- Storage Space
Fitness & Recreation
- Fitness Center
- Pool
- Bicycle Storage
- Gameroom
Outdoor Features
- Gated
- Roof Terrace
- Sundeck
- Cabana
- Courtyard
- Grill
- Picnic Area
- Dog Park
Student Features
- Study Lounge
Apartment Features
Washer/Dryer
Air Conditioning
Dishwasher
High Speed Internet Access
Hardwood Floors
Walk-In Closets
Island Kitchen
Microwave
Indoor Features
- High Speed Internet Access
- Wi-Fi
- Washer/Dryer
- Air Conditioning
- Heating
- Ceiling Fans
- Smoke Free
- Cable Ready
- Storage Space
- Double Vanities
- Tub/Shower
Kitchen Features & Appliances
- Dishwasher
- Disposal
- Ice Maker
- Stainless Steel Appliances
- Pantry
- Island Kitchen
- Kitchen
- Microwave
- Oven
- Range
- Refrigerator
- Freezer
- Quartz Countertops
Model Details
- Hardwood Floors
- Tile Floors
- Vinyl Flooring
- Dining Room
- High Ceilings
- Family Room
- Built-In Bookshelves
- Views
- Walk-In Closets
- Linen Closet
- Double Pane Windows
- Window Coverings
- Large Bedrooms
- Floor to Ceiling Windows
- Balcony
- Patio
Atlanta, Georgia is one of the most well-known cities in the country, recognized for its Southern charm and modern sophistication. This city is full of surprises – from towering skyscrapers to historic, brick-lined sidewalks, Atlanta has it all. Atlanta’s economy is remarkably diverse. It’s a major transportation hub and is home to the world’s busiest airport, Hartsfield-Jackson Atlanta International. This booming metropolis is the third most popular filming destination with several major movie studios, and is a communications hub with CNN, Cox Enterprises, the Weather Channel, and Turner Broadcasting.
The city of Atlanta is one of the fastest-growing tech hubs in the nation as well. Fortune 500 companies thrive here, with headquarters including Delta Airlines, UPS, Coca-Cola, and Home Depot. Universities that call Atlanta home include Georgia State University, Georgia Tech, Clark Atlanta University, and Emory University.
Learn more about living in AtlantaCompare neighborhood and city base rent averages by bedroom.
| Chosewood Park | Atlanta, GA | |
|---|---|---|
| Studio | $1,229 | $1,497 |
| 1 Bedroom | $1,485 | $1,613 |
| 2 Bedrooms | $1,967 | $1,915 |
| 3 Bedrooms | $3,080 | $2,224 |
- Package Service
- Community-Wide WiFi
- Wi-Fi
- Controlled Access
- Maintenance on site
- Property Manager on Site
- 24 Hour Access
- Trash Pickup - Door to Door
- Recycling
- Renters Insurance Program
- Online Services
- Planned Social Activities
- Pet Play Area
- Pet Washing Station
- Key Fob Entry
- Wheelchair Accessible
- Elevator
- Business Center
- Clubhouse
- Multi Use Room
- Storage Space
- Gated
- Roof Terrace
- Sundeck
- Cabana
- Courtyard
- Grill
- Picnic Area
- Dog Park
- Fitness Center
- Pool
- Bicycle Storage
- Gameroom
- Study Lounge
- Durable quartz countertops in kitchens and bathrooms
- Chef-qualify kitchens with stainless steel appliances
- French door refrigerators with in-door ice and water feature
- Designer frameless shower door enclosures
- Elegantly designed plank flooring
- Peace-of-mind LATCH Bluetooth keyless entry
- 10' ceiling heights throughout home
- Extended private terraces
- Spacious walk-in custom closets
- Stunning ATL skyline views
- High Speed Internet Access
- Wi-Fi
- Washer/Dryer
- Air Conditioning
- Heating
- Ceiling Fans
- Smoke Free
- Cable Ready
- Storage Space
- Double Vanities
- Tub/Shower
- Dishwasher
- Disposal
- Ice Maker
- Stainless Steel Appliances
- Pantry
- Island Kitchen
- Kitchen
- Microwave
- Oven
- Range
- Refrigerator
- Freezer
- Quartz Countertops
- Hardwood Floors
- Tile Floors
- Vinyl Flooring
- Dining Room
- High Ceilings
- Family Room
- Built-In Bookshelves
- Views
- Walk-In Closets
- Linen Closet
- Double Pane Windows
- Window Coverings
- Large Bedrooms
- Floor to Ceiling Windows
- Balcony
- Patio
| Monday | 9am - 6pm |
|---|---|
| Tuesday | 9am - 6pm |
| Wednesday | 9am - 6pm |
| Thursday | 9am - 6pm |
| Friday | 9am - 6pm |
| Saturday | 10am - 5pm |
| Sunday | 1pm - 5pm |
| Colleges & Universities | Distance | ||
|---|---|---|---|
| Colleges & Universities | Distance | ||
| Drive: | 7 min | 3.2 mi | |
| Drive: | 8 min | 3.7 mi | |
| Drive: | 9 min | 3.8 mi | |
| Drive: | 12 min | 4.0 mi |
 The GreatSchools Rating helps parents compare schools within a state based on a variety of school quality indicators and provides a helpful picture of how effectively each school serves all of its students. Ratings are on a scale of 1 (below average) to 10 (above average) and can include test scores, college readiness, academic progress, advanced courses, equity, discipline and attendance data. We also advise parents to visit schools, consider other information on school performance and programs, and consider family needs as part of the school selection process.
The GreatSchools Rating helps parents compare schools within a state based on a variety of school quality indicators and provides a helpful picture of how effectively each school serves all of its students. Ratings are on a scale of 1 (below average) to 10 (above average) and can include test scores, college readiness, academic progress, advanced courses, equity, discipline and attendance data. We also advise parents to visit schools, consider other information on school performance and programs, and consider family needs as part of the school selection process.
View GreatSchools Rating Methodology
Data provided by GreatSchools.org © 2026. All rights reserved.
Transportation options available in Atlanta include Georgia State, located 2.8 miles from The Upton. The Upton is near Hartsfield - Jackson Atlanta International, located 8.8 miles or 16 minutes away.
| Transit / Subway | Distance | ||
|---|---|---|---|
| Transit / Subway | Distance | ||
|
|
Drive: | 6 min | 2.8 mi |
|
|
Drive: | 6 min | 2.9 mi |
|
|
Drive: | 6 min | 3.0 mi |
|
|
Drive: | 7 min | 3.1 mi |
|
|
Drive: | 7 min | 3.3 mi |
| Commuter Rail | Distance | ||
|---|---|---|---|
| Commuter Rail | Distance | ||
|
|
Drive: | 13 min | 6.8 mi |
| Airports | Distance | ||
|---|---|---|---|
| Airports | Distance | ||
|
Hartsfield - Jackson Atlanta International
|
Drive: | 16 min | 8.8 mi |
Time and distance from The Upton.
| Shopping Centers | Distance | ||
|---|---|---|---|
| Shopping Centers | Distance | ||
| Walk: | 10 min | 0.6 mi | |
| Drive: | 4 min | 1.8 mi | |
| Drive: | 5 min | 2.0 mi |
| Parks and Recreation | Distance | ||
|---|---|---|---|
| Parks and Recreation | Distance | ||
|
Zoo Atlanta
|
Drive: | 5 min | 1.5 mi |
|
The Georgia Capitol Museum
|
Drive: | 6 min | 2.7 mi |
|
Trees Atlanta
|
Drive: | 6 min | 2.8 mi |
|
Park Pride
|
Drive: | 7 min | 3.1 mi |
|
Trees Atlanta TreeHouse
|
Drive: | 7 min | 3.3 mi |
| Hospitals | Distance | ||
|---|---|---|---|
| Hospitals | Distance | ||
| Drive: | 7 min | 3.1 mi | |
| Drive: | 7 min | 3.5 mi | |
| Drive: | 9 min | 4.4 mi |
| Military Bases | Distance | ||
|---|---|---|---|
| Military Bases | Distance | ||
| Drive: | 11 min | 4.9 mi | |
| Drive: | 18 min | 9.4 mi |
The Upton Photos
-
The Upton
-
2BR, 2BA - 1,026SF
-
Patio Rendering
-
Interior Rendering
-
Apartment Rendering
-
Rendering
-
Gym Rendering
-
Rendering
Models
-
S1
-
A2
-
A1
-
A3
-
A4
-
B1
Nearby Apartments
Within 50 Miles of The Upton
-
The Juniper
1081 Juniper St NE
Atlanta, GA 30309
$2,620 - $19,085
1-3 Br 4.3 mi
-
Westside Union
400 Bishop St NW
Atlanta, GA 30318
$1,950 - $4,550
1-3 Br 5.1 mi
-
Rovena at Mt. Zion
7135 Mount Zion Cir
Morrow, GA 30260
$1,469 - $2,111
1-2 Br 11.4 mi
-
Broadstone Peachtree Corners
5672 Peachtree Pky
Peachtree Corners, GA 30092
$1,770 - $2,630
1-2 Br 18.8 mi
-
The Jayne
3108 McGinnis Ferry Rd
Suwanee, GA 30024
$1,449 - $3,037
1-3 Br 27.8 mi
-
The Sinclair at Callaway Farm
10500 Town Center Blvd
Covington, GA 30014
$1,755 - $2,920 Total Monthly Price
1-3 Br 31.2 mi
The Upton has units with in‑unit washers and dryers, making laundry day simple for residents.
Utilities are not included in rent. Residents should plan to set up and pay for all services separately.
Parking is available at The Upton. Contact this property for details.
The Upton has studios to three-bedrooms with rent ranges from $1,525/mo. to $3,860/mo.
Yes, The Upton welcomes pets. Breed restrictions, weight limits, and additional fees may apply. View this property's pet policy.
A good rule of thumb is to spend no more than 30% of your gross income on rent. Based on the lowest available rent of $1,525 for a studio, you would need to earn about $61,000 per year to qualify. Want to double-check your budget? Calculate how much rent you can afford with our Rent Affordability Calculator.
The Upton is offering 2 Months Free for eligible applicants, with rental rates starting at $1,525.
Yes! The Upton offers 6 Matterport 3D Tours. Explore different floor plans and see unit level details, all without leaving home.
What Are Walk Score®, Transit Score®, and Bike Score® Ratings?
Walk Score® measures the walkability of any address. Transit Score® measures access to public transit. Bike Score® measures the bikeability of any address.
What is a Sound Score Rating?
A Sound Score Rating aggregates noise caused by vehicle traffic, airplane traffic and local sources
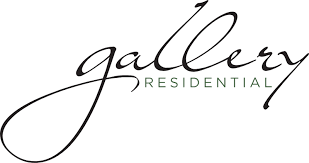



Property Manager Responded