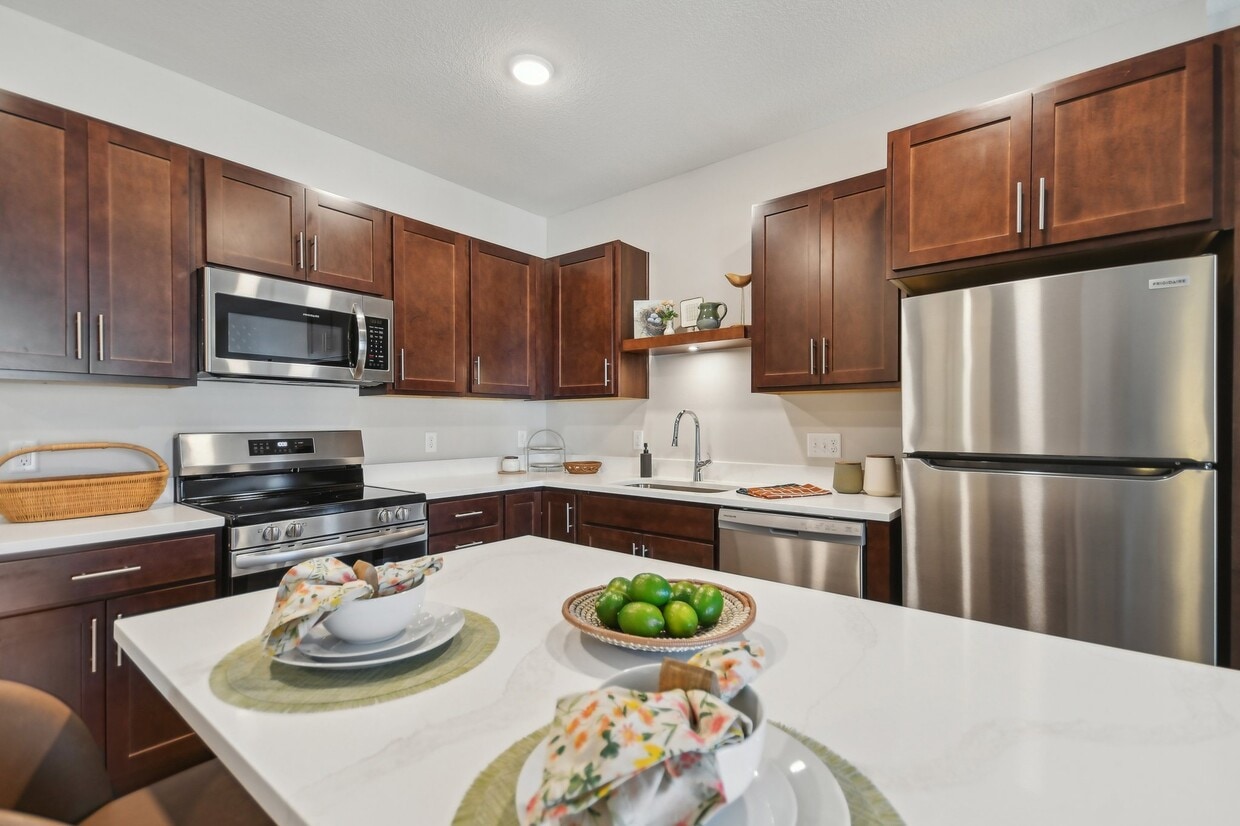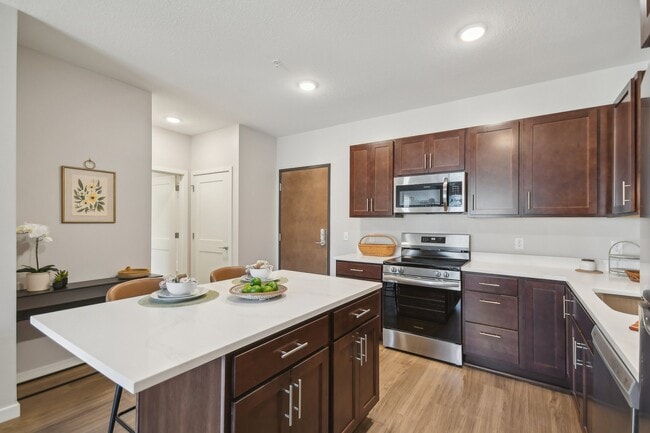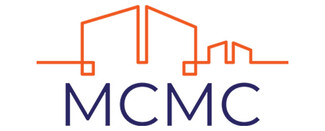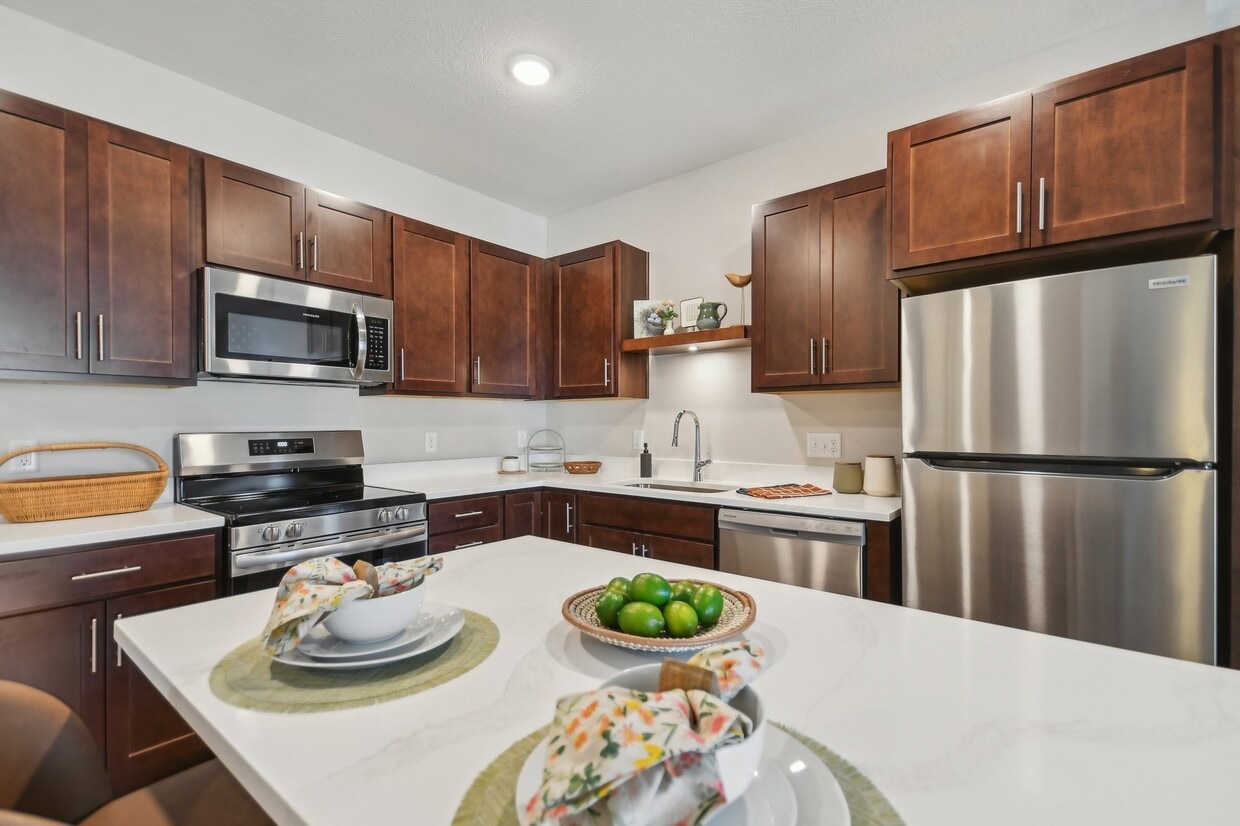-
Monthly Rent
$1,275 - $2,027
-
Bedrooms
Studio - 2 bd
-
Bathrooms
1 - 2 ba
-
Square Feet
546 - 1,186 sq ft
Highlights
- New Construction
- Roof Terrace
- Den
- Pet Washing Station
- Walk-In Closets
- Deck
- Spa
- Controlled Access
- Walking/Biking Trails
Pricing & Floor Plans
-
Unit 1875-408price $1,275square feet 546availibility Jun 2
-
Unit 1875-107price $1,450square feet 779availibility Now
-
Unit 1875-225price $1,550square feet 779availibility Mar 2
-
Unit 1875-417price $1,575square feet 810availibility Now
-
Unit 1875-411price $1,575square feet 810availibility Now
-
Unit 1875-409price $1,575square feet 810availibility Now
-
Unit 1875-101price $1,750square feet 896availibility Now
-
Unit 1875-121price $1,775square feet 959availibility Now
-
Unit 1875-221price $1,829square feet 959availibility Now
-
Unit 1875-316price $1,829square feet 953availibility Now
-
Unit 1875-322price $1,829square feet 944availibility Now
-
Unit 1875-122price $1,829square feet 948availibility Now
-
Unit 1875-419price $2,027square feet 1,119availibility Apr 3
-
Unit 1875-408price $1,275square feet 546availibility Jun 2
-
Unit 1875-107price $1,450square feet 779availibility Now
-
Unit 1875-225price $1,550square feet 779availibility Mar 2
-
Unit 1875-417price $1,575square feet 810availibility Now
-
Unit 1875-411price $1,575square feet 810availibility Now
-
Unit 1875-409price $1,575square feet 810availibility Now
-
Unit 1875-101price $1,750square feet 896availibility Now
-
Unit 1875-121price $1,775square feet 959availibility Now
-
Unit 1875-221price $1,829square feet 959availibility Now
-
Unit 1875-316price $1,829square feet 953availibility Now
-
Unit 1875-322price $1,829square feet 944availibility Now
-
Unit 1875-122price $1,829square feet 948availibility Now
-
Unit 1875-419price $2,027square feet 1,119availibility Apr 3
Fees and Policies
The fees listed below are community-provided and may exclude utilities or add-ons. All payments are made directly to the property and are non-refundable unless otherwise specified. Use the Cost Calculator to determine costs based on your needs.
-
Utilities & Essentials
-
Trash and RecyclingCharged per unit.$15 / mo
-
-
One-Time Basics
-
Due at Application
-
Application Fee Per ApplicantCharged per applicant.$25
-
-
Due at Application
-
Dogs
Max of 1, 75 lbs. Weight Limit, Spayed/NeuteredRestrictions:Pets are welcome upon written approval. Dog DNA sample required at move in. One-Time Fee: $300 non-refundable pet fee Monthly Pet Rent: Dogs: $45 per month Cats: $35 per month Pet Limit: Maximum of 2 pets per household Pet Amenities: Paw SpaRead More Read Less
-
Cats
Max of 2, Spayed/NeuteredRestrictions:
-
Garage LotIndividual spaces in underground heated garage include a mounted bicycle rack.
-
Electric Vehicle ParkingIndividual spaces in underground heated garage include a mounted bicycle rack and EV charging station.
-
Surface Lot
-
Storage Locker
Property Fee Disclaimer: Based on community-supplied data and independent market research. Subject to change without notice. May exclude fees for mandatory or optional services and usage-based utilities.
Details
Lease Options
-
6 - 12 Month Leases
Property Information
-
Built in 2025
-
106 units/4 stories
Matterport 3D Tours
About The Upland
Rooted in the region's natural beauty and unique landscapes and reminiscent of the area's rich tradition is The Upland, River Falls' premier new apartment rental community in Wisconsin, now open and ready to welcome you home. The Upland features Studio, 1, and 2-bedroom apartments in various thoughtfully designed floor plans so that you will find your perfect fit. Relax, revel, and renew in our welcoming amenity spaces, or enjoy all the nature, recreation, and local conveniences the area offers.
The Upland is an apartment community located in St Croix County and the 54022 ZIP Code. This area is served by the River Falls attendance zone.
Unique Features
- Storage Lockers
- Easy Access to Recreation
- Heated Underground Parking
- Paw Spa
- Countertops
- Disability Access
- Breakfast Bars
- Den or Study
- Easy Access to Shopping
- On-Site Management
- Washer and Dryer in Home
- Kitchen Islands
- All-electric Kitchen
- Breakfast Bar
- EV Charging Stations
- Off-street Parking
- Bike Storage
- Easy Access to Freeways
- Views Available
- 9Ft Ceilings
- Zoom Rooms
Community Amenities
Fitness Center
Elevator
Clubhouse
Roof Terrace
Controlled Access
Recycling
Business Center
Conference Rooms
Property Services
- Package Service
- Controlled Access
- Maintenance on site
- Property Manager on Site
- 24 Hour Access
- Recycling
- Pet Washing Station
- EV Charging
- Car Wash Area
- Key Fob Entry
- Wheelchair Accessible
Shared Community
- Elevator
- Business Center
- Clubhouse
- Lounge
- Storage Space
- Disposal Chutes
- Conference Rooms
Fitness & Recreation
- Fitness Center
- Spa
- Bicycle Storage
- Walking/Biking Trails
Outdoor Features
- Roof Terrace
- Sundeck
- Courtyard
- Picnic Area
Apartment Features
Washer/Dryer
Air Conditioning
Dishwasher
High Speed Internet Access
Walk-In Closets
Island Kitchen
Granite Countertops
Microwave
Indoor Features
- High Speed Internet Access
- Washer/Dryer
- Air Conditioning
- Smoke Free
- Cable Ready
- Tub/Shower
- Sprinkler System
- Wheelchair Accessible (Rooms)
Kitchen Features & Appliances
- Dishwasher
- Disposal
- Granite Countertops
- Stainless Steel Appliances
- Island Kitchen
- Kitchen
- Microwave
- Oven
- Range
- Refrigerator
- Freezer
Model Details
- Carpet
- Vinyl Flooring
- Den
- Views
- Walk-In Closets
- Double Pane Windows
- Window Coverings
- Balcony
- Patio
- Deck
Saint Croix Far Eastern Suburbs is an area encompassing the dynamic city of Hudson and stretches west to the more residential areas of the Greater Hudson Area. Its western border is situated off the banks of the Saint Croix River, and a 30-mile drive west on Interstate 94 will take you into the heart of Minneapolis. Stay within Saint Croix Hudson Far Eastern Suburbs to find a historic downtown area located near the river, home to local eateries and boutiques. Head outside of downtown to find nationally recognized stores and restaurants at Plaza 94 Shopping Center. Several parks, some offering riverfront views, dot the area and provide a plethora of outdoor activities as well.
The rental market in Saint Croix Far Eastern Suburbs consists of a variety of apartments and condos situated in clustered spots around the region.
Learn more about living in St Croix Far Eastern SuburbsCompare neighborhood and city base rent averages by bedroom.
| St Croix Far Eastern Suburbs | River Falls, WI | |
|---|---|---|
| Studio | $1,145 | $1,273 |
| 1 Bedroom | $1,276 | $1,189 |
| 2 Bedrooms | $1,472 | $1,307 |
| 3 Bedrooms | $1,872 | $1,722 |
- Package Service
- Controlled Access
- Maintenance on site
- Property Manager on Site
- 24 Hour Access
- Recycling
- Pet Washing Station
- EV Charging
- Car Wash Area
- Key Fob Entry
- Wheelchair Accessible
- Elevator
- Business Center
- Clubhouse
- Lounge
- Storage Space
- Disposal Chutes
- Conference Rooms
- Roof Terrace
- Sundeck
- Courtyard
- Picnic Area
- Fitness Center
- Spa
- Bicycle Storage
- Walking/Biking Trails
- Storage Lockers
- Easy Access to Recreation
- Heated Underground Parking
- Paw Spa
- Countertops
- Disability Access
- Breakfast Bars
- Den or Study
- Easy Access to Shopping
- On-Site Management
- Washer and Dryer in Home
- Kitchen Islands
- All-electric Kitchen
- Breakfast Bar
- EV Charging Stations
- Off-street Parking
- Bike Storage
- Easy Access to Freeways
- Views Available
- 9Ft Ceilings
- Zoom Rooms
- High Speed Internet Access
- Washer/Dryer
- Air Conditioning
- Smoke Free
- Cable Ready
- Tub/Shower
- Sprinkler System
- Wheelchair Accessible (Rooms)
- Dishwasher
- Disposal
- Granite Countertops
- Stainless Steel Appliances
- Island Kitchen
- Kitchen
- Microwave
- Oven
- Range
- Refrigerator
- Freezer
- Carpet
- Vinyl Flooring
- Den
- Views
- Walk-In Closets
- Double Pane Windows
- Window Coverings
- Balcony
- Patio
- Deck
| Monday | 8am - 5pm |
|---|---|
| Tuesday | 8am - 5pm |
| Wednesday | 8am - 5pm |
| Thursday | 8am - 5pm |
| Friday | 8am - 5pm |
| Saturday | Closed |
| Sunday | Closed |
| Colleges & Universities | Distance | ||
|---|---|---|---|
| Colleges & Universities | Distance | ||
| Drive: | 7 min | 2.4 mi | |
| Drive: | 34 min | 27.2 mi | |
| Drive: | 35 min | 28.4 mi | |
| Drive: | 44 min | 33.2 mi |
 The GreatSchools Rating helps parents compare schools within a state based on a variety of school quality indicators and provides a helpful picture of how effectively each school serves all of its students. Ratings are on a scale of 1 (below average) to 10 (above average) and can include test scores, college readiness, academic progress, advanced courses, equity, discipline and attendance data. We also advise parents to visit schools, consider other information on school performance and programs, and consider family needs as part of the school selection process.
The GreatSchools Rating helps parents compare schools within a state based on a variety of school quality indicators and provides a helpful picture of how effectively each school serves all of its students. Ratings are on a scale of 1 (below average) to 10 (above average) and can include test scores, college readiness, academic progress, advanced courses, equity, discipline and attendance data. We also advise parents to visit schools, consider other information on school performance and programs, and consider family needs as part of the school selection process.
View GreatSchools Rating Methodology
Data provided by GreatSchools.org © 2026. All rights reserved.
The Upland Photos
-
The Upland
-
Fox - 959SF
-
-
-
-
-
-
-
Models
-
StudioC11_546_Overhead_284434.png
-
StudioA11_546_Overhead_783004.png
-
AlcoveB11_612_Overhead_872145_465645.png
-
C11_779_Overhead_83059.png
-
1BB11_810_Overhead_145738.png
-
1BA1_810_Overhead_150359.png
Nearby Apartments
Within 50 Miles of The Upland
-
Westview Estates
2549 Cornelia Trl
Woodbury, MN 55125
Call for Rent
2 Br 17.2 mi
-
The Sentinel Residence
2526 7th Ave E
North Saint Paul, MN 55109
$1,680 - $2,440 Plus Fees
1-2 Br 20.1 mi
-
Parkview Manor
6043 Candace Ave
Inver Grove Heights, MN 55076
$1,625 - $1,695 Plus Fees
2 Br 20.4 mi
-
Holiday Acres Apartments
1762 Oakdale Ave
West Saint Paul, MN 55118
$1,180 - $1,450 Plus Fees
1-2 Br 21.8 mi
-
Northwood Villa
915 County Road D E
Vadnais Heights, MN 55109
$1,195 - $1,375 Plus Fees
1-2 Br 24.0 mi
-
Southgate Apartments
8100 12th Ave S
Bloomington, MN 55425
$1,195 - $1,250 Plus Fees
1-2 Br 31.1 mi
The Upland has units with in‑unit washers and dryers, making laundry day simple for residents.
Utilities are not included in rent. Residents should plan to set up and pay for all services separately.
Parking is available at The Upland. Fees may apply depending on the type of parking offered. Contact this property for details.
The Upland has studios to two-bedrooms with rent ranges from $1,275/mo. to $2,027/mo.
Yes, The Upland welcomes pets. Breed restrictions, weight limits, and additional fees may apply. View this property's pet policy.
A good rule of thumb is to spend no more than 30% of your gross income on rent. Based on the lowest available rent of $1,275 for a studio, you would need to earn about $51,000 per year to qualify. Want to double-check your budget? Calculate how much rent you can afford with our Rent Affordability Calculator.
The Upland is offering Discounts for eligible applicants, with rental rates starting at $1,275.
Yes! The Upland offers 4 Matterport 3D Tours. Explore different floor plans and see unit level details, all without leaving home.
What Are Walk Score®, Transit Score®, and Bike Score® Ratings?
Walk Score® measures the walkability of any address. Transit Score® measures access to public transit. Bike Score® measures the bikeability of any address.
What is a Sound Score Rating?
A Sound Score Rating aggregates noise caused by vehicle traffic, airplane traffic and local sources










