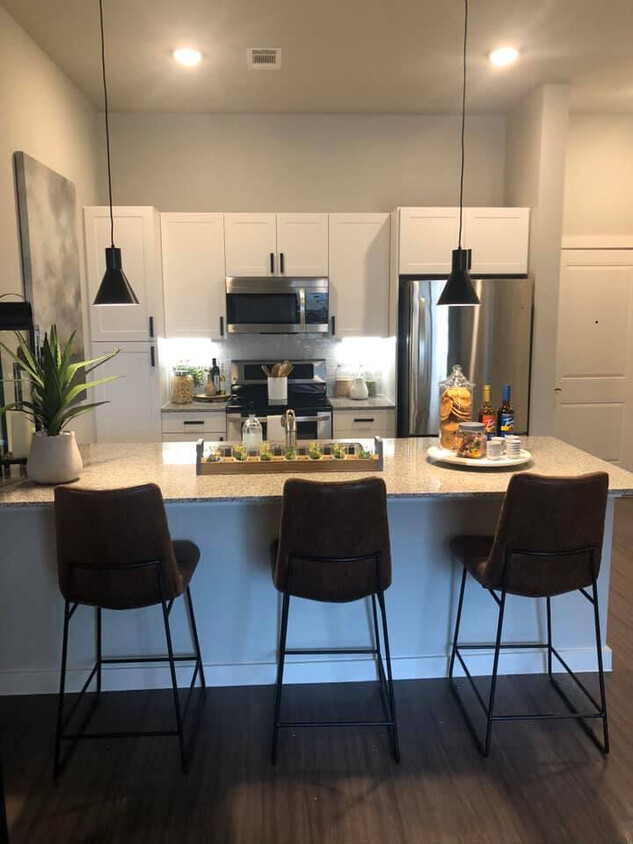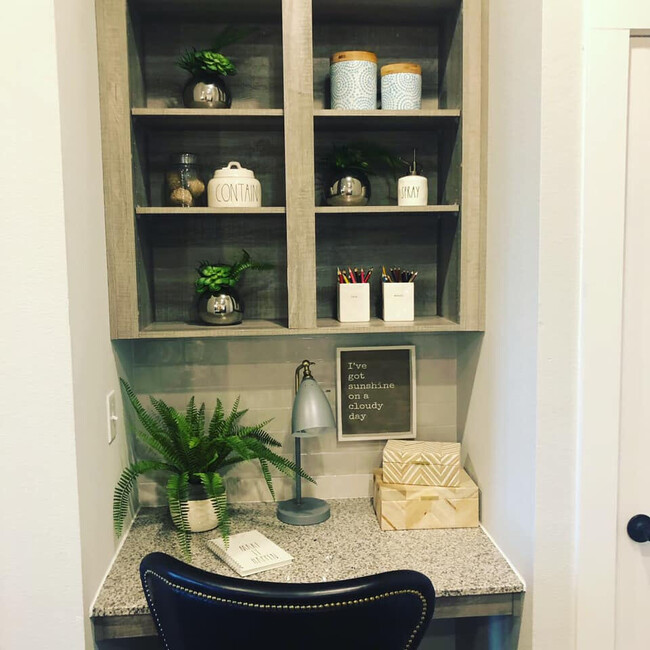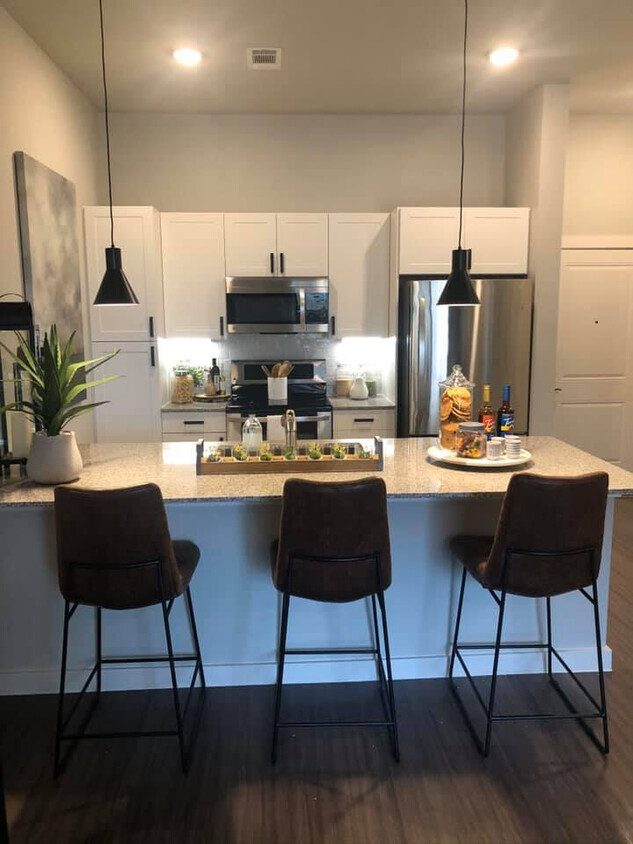-
Monthly Rent
$1,235 - $2,244
-
Bedrooms
1 - 3 bd
-
Bathrooms
1 - 2 ba
-
Square Feet
668 - 1,451 sq ft
Highlights
- Cabana
- Pet Washing Station
- Pool
- Walk-In Closets
- Pet Play Area
- Office
- Controlled Access
- Individual Locking Bedrooms
- Fireplace
Pricing & Floor Plans
-
Unit 9303price $1,235square feet 668availibility Now
-
Unit 6105price $1,245square feet 668availibility Feb 12
-
Unit 6303price $1,250square feet 673availibility Now
-
Unit 4104price $1,275square feet 673availibility Feb 10
-
Unit 4201price $1,320square feet 732availibility Now
-
Unit 2102price $1,379square feet 775availibility Now
-
Unit 2302price $1,395square feet 775availibility Jan 23
-
Unit 4302price $1,395square feet 775availibility Jul 2
-
Unit 5306price $1,459square feet 820availibility Now
-
Unit 7206price $1,475square feet 820availibility Now
-
Unit 2206price $1,475square feet 820availibility Jan 23
-
Unit 10103price $1,549square feet 878availibility Now
-
Unit 9301price $1,549square feet 878availibility Now
-
Unit 10205price $1,550square feet 878availibility Now
-
Unit 8304price $1,610square feet 949availibility Now
-
Unit 10203price $1,250square feet 675availibility Apr 8
-
Unit 9202price $1,710square feet 1,041availibility Now
-
Unit 3309price $1,680square feet 1,041availibility Jan 29
-
Unit 2208price $1,805square feet 1,142availibility Now
-
Unit 8208price $1,830square feet 1,144availibility Now
-
Unit 1308price $1,830square feet 1,144availibility Mar 19
-
Unit 5307price $1,860square feet 1,160availibility Now
-
Unit 6305price $1,860square feet 1,160availibility Now
-
Unit 8307price $1,860square feet 1,160availibility Feb 5
-
Unit 4303price $1,915square feet 1,261availibility Now
-
Unit 4103price $1,940square feet 1,261availibility Now
-
Unit 5205price $1,945square feet 1,261availibility Now
-
Unit 1310price $1,940square feet 1,283availibility Now
-
Unit 8210price $1,940square feet 1,283availibility Jan 29
-
Unit 3102price $2,155square feet 1,426availibility Mar 4
-
Unit 9303price $1,235square feet 668availibility Now
-
Unit 6105price $1,245square feet 668availibility Feb 12
-
Unit 6303price $1,250square feet 673availibility Now
-
Unit 4104price $1,275square feet 673availibility Feb 10
-
Unit 4201price $1,320square feet 732availibility Now
-
Unit 2102price $1,379square feet 775availibility Now
-
Unit 2302price $1,395square feet 775availibility Jan 23
-
Unit 4302price $1,395square feet 775availibility Jul 2
-
Unit 5306price $1,459square feet 820availibility Now
-
Unit 7206price $1,475square feet 820availibility Now
-
Unit 2206price $1,475square feet 820availibility Jan 23
-
Unit 10103price $1,549square feet 878availibility Now
-
Unit 9301price $1,549square feet 878availibility Now
-
Unit 10205price $1,550square feet 878availibility Now
-
Unit 8304price $1,610square feet 949availibility Now
-
Unit 10203price $1,250square feet 675availibility Apr 8
-
Unit 9202price $1,710square feet 1,041availibility Now
-
Unit 3309price $1,680square feet 1,041availibility Jan 29
-
Unit 2208price $1,805square feet 1,142availibility Now
-
Unit 8208price $1,830square feet 1,144availibility Now
-
Unit 1308price $1,830square feet 1,144availibility Mar 19
-
Unit 5307price $1,860square feet 1,160availibility Now
-
Unit 6305price $1,860square feet 1,160availibility Now
-
Unit 8307price $1,860square feet 1,160availibility Feb 5
-
Unit 4303price $1,915square feet 1,261availibility Now
-
Unit 4103price $1,940square feet 1,261availibility Now
-
Unit 5205price $1,945square feet 1,261availibility Now
-
Unit 1310price $1,940square feet 1,283availibility Now
-
Unit 8210price $1,940square feet 1,283availibility Jan 29
-
Unit 3102price $2,155square feet 1,426availibility Mar 4
Fees and Policies
The fees below are based on community-supplied data and may exclude additional fees and utilities.
-
One-Time Basics
-
Due at Application
-
Application Fee Per ApplicantCharged per applicant.$60
-
-
Due at Move-In
-
Administrative FeeCharged per unit.$150
-
-
Due at Application
-
Dogs
-
Monthly Pet FeeMax of 255. Charged per pet.$15
-
One-Time Pet FeeMax of 255. Charged per pet.$300
Restrictions:Pets are limited by breed. There is a limit of two pets per apartment. A pet fee of a minimum of $300 per pet is due upon move in or when getting a pet. Monthly Pet Rent is $15. These requirements do not apply to service/assistive animals.Read More Read LessComments -
-
Cats
-
Monthly Pet FeeMax of 255. Charged per pet.$15
-
One-Time Pet FeeMax of 255. Charged per pet.$300
Restrictions:Comments -
-
Surface Lot
-
Parking DepositCharged per vehicle.$0
-
-
Additional Parking Options
-
Covered
-
Garage Lot
-
Property Fee Disclaimer: Based on community-supplied data and independent market research. Subject to change without notice. May exclude fees for mandatory or optional services and usage-based utilities.
Details
Lease Options
-
6 - 13 Month Leases
Property Information
-
Built in 2020
-
240 units/3 stories
Matterport 3D Tours
About The Trails at Summer Creek
Welcome home brand new lux living at The Trails at Summer Creek Apartments in gorgeous Fort Worth, TX! We offer brand new, condo finished, one, two, and three bedroom apartments. Your friends will be jealous of your spacious floor plan modernly equipped with custom kitchens including LG stainless steel appliance packages, granite countertops and tile backsplashes. Feed your shopping addiction with ample storage and walk-in closets. Make cleaning a breeze with our floating bathroom vanities and wood-style flooring. Be the go-to entertaining spot for friends and family with our private club room, sports lounge, billiards room or outdoor kitchen. Stay in shape in our 24/7 fitness center, or lounge in-water or poolside at our vacation-inspired outdoor sanctuary. Whatever your wants or needs, The Trails at Summer Creek is sure to check all the boxes and then some. Our goal is to provide exceptional service in an ideal location within a short commute to the best shopping, dining and entertainment options Fort Worth offers. Our community is now open for in-person tours! We still offer the option of a virtual tour or a self-guided tour. Please feel free to contact us with questions on any of these options.
The Trails at Summer Creek is an apartment community located in Tarrant County and the 76123 ZIP Code. This area is served by the Crowley Independent attendance zone.
Unique Features
- Credit Card Payments
- Online Maintenance Portal
- Renter`s Insurance Program
- Resident social events
- E-Payments
- On-Site Office
- *select units
- Online Payment System
- Online Rent Payment
- Corner View/Patio
- Online Resident Services
- Rent Special HO
- Pool view
- Green belt/woods view
- Individual Locking Bedrooms
- First Floor
- Park View
- Pet Friendly
Community Amenities
Pool
Fitness Center
Concierge
Clubhouse
Controlled Access
Recycling
Business Center
Grill
Property Services
- Package Service
- Wi-Fi
- Controlled Access
- Maintenance on site
- Property Manager on Site
- Concierge
- 24 Hour Access
- Trash Pickup - Door to Door
- Recycling
- Renters Insurance Program
- Online Services
- Pet Play Area
- Pet Washing Station
Shared Community
- Business Center
- Clubhouse
- Lounge
Fitness & Recreation
- Fitness Center
- Pool
Outdoor Features
- Gated
- Cabana
- Grill
- Picnic Area
- Dog Park
Student Features
- Individual Locking Bedrooms
Apartment Features
Washer/Dryer
Air Conditioning
Dishwasher
High Speed Internet Access
Hardwood Floors
Walk-In Closets
Granite Countertops
Microwave
Indoor Features
- High Speed Internet Access
- Washer/Dryer
- Air Conditioning
- Heating
- Ceiling Fans
- Cable Ready
- Tub/Shower
- Fireplace
- Sprinkler System
Kitchen Features & Appliances
- Dishwasher
- Disposal
- Ice Maker
- Granite Countertops
- Stainless Steel Appliances
- Pantry
- Kitchen
- Microwave
- Oven
- Refrigerator
- Freezer
Model Details
- Hardwood Floors
- Carpet
- Vinyl Flooring
- Office
- Views
- Walk-In Closets
- Double Pane Windows
- Window Coverings
- Large Bedrooms
- Patio
- Package Service
- Wi-Fi
- Controlled Access
- Maintenance on site
- Property Manager on Site
- Concierge
- 24 Hour Access
- Trash Pickup - Door to Door
- Recycling
- Renters Insurance Program
- Online Services
- Pet Play Area
- Pet Washing Station
- Business Center
- Clubhouse
- Lounge
- Gated
- Cabana
- Grill
- Picnic Area
- Dog Park
- Fitness Center
- Pool
- Individual Locking Bedrooms
- Credit Card Payments
- Online Maintenance Portal
- Renter`s Insurance Program
- Resident social events
- E-Payments
- On-Site Office
- *select units
- Online Payment System
- Online Rent Payment
- Corner View/Patio
- Online Resident Services
- Rent Special HO
- Pool view
- Green belt/woods view
- Individual Locking Bedrooms
- First Floor
- Park View
- Pet Friendly
- High Speed Internet Access
- Washer/Dryer
- Air Conditioning
- Heating
- Ceiling Fans
- Cable Ready
- Tub/Shower
- Fireplace
- Sprinkler System
- Dishwasher
- Disposal
- Ice Maker
- Granite Countertops
- Stainless Steel Appliances
- Pantry
- Kitchen
- Microwave
- Oven
- Refrigerator
- Freezer
- Hardwood Floors
- Carpet
- Vinyl Flooring
- Office
- Views
- Walk-In Closets
- Double Pane Windows
- Window Coverings
- Large Bedrooms
- Patio
| Monday | 9am - 6pm |
|---|---|
| Tuesday | 9am - 6pm |
| Wednesday | 9am - 6pm |
| Thursday | 9am - 6pm |
| Friday | 9am - 6pm |
| Saturday | 10am - 5pm |
| Sunday | Closed |
Sitting roughly eight miles northwest of the Fort Worth central business district, Wedgwood draws residents who appreciate the charm of living near a tranquil man-made lake with access to big-city amenities. Enjoy a night on the town with a contemporary play at the Circle Theater followed by a Texas-sized meal at Luby’s.
Wedgewood offers many historic sites for the history buff, including the Texas Civil War Museum and Modern Arts Museum of Fort Worth. You can also catch a Cowtown Segway Tour to acquaint yourself with the area. Tours include Downtown Fort Worth, the Stockyards, and Trinity Trails.
With a variety of apartments to choose from, you can easily find a comfortable living space close to your favorite amenities. Choose a place downtown and frequent Hulen Square or rent a ranch-style brick home and live the suburban life.
Learn more about living in WedgwoodCompare neighborhood and city base rent averages by bedroom.
| Wedgwood | Fort Worth, TX | |
|---|---|---|
| Studio | $984 | $1,152 |
| 1 Bedroom | $1,083 | $1,259 |
| 2 Bedrooms | $1,370 | $1,572 |
| 3 Bedrooms | $1,716 | $1,936 |
| Colleges & Universities | Distance | ||
|---|---|---|---|
| Colleges & Universities | Distance | ||
| Drive: | 16 min | 8.1 mi | |
| Drive: | 19 min | 13.7 mi | |
| Drive: | 20 min | 14.0 mi | |
| Drive: | 24 min | 17.0 mi |
 The GreatSchools Rating helps parents compare schools within a state based on a variety of school quality indicators and provides a helpful picture of how effectively each school serves all of its students. Ratings are on a scale of 1 (below average) to 10 (above average) and can include test scores, college readiness, academic progress, advanced courses, equity, discipline and attendance data. We also advise parents to visit schools, consider other information on school performance and programs, and consider family needs as part of the school selection process.
The GreatSchools Rating helps parents compare schools within a state based on a variety of school quality indicators and provides a helpful picture of how effectively each school serves all of its students. Ratings are on a scale of 1 (below average) to 10 (above average) and can include test scores, college readiness, academic progress, advanced courses, equity, discipline and attendance data. We also advise parents to visit schools, consider other information on school performance and programs, and consider family needs as part of the school selection process.
View GreatSchools Rating Methodology
Data provided by GreatSchools.org © 2026. All rights reserved.
The Trails at Summer Creek Photos
-
-
2BD, 2BA
-
-
-
-
-
-
-
Models
-
1 Bedroom
-
1 Bedroom
-
1 Bedroom
-
1 Bedroom
-
1 Bedroom
-
1 Bedroom
Nearby Apartments
Within 50 Miles of The Trails at Summer Creek
The Trails at Summer Creek has units with in‑unit washers and dryers, making laundry day simple for residents.
Utilities are not included in rent. Residents should plan to set up and pay for all services separately.
Parking is available at The Trails at Summer Creek. Fees may apply depending on the type of parking offered. Contact this property for details.
The Trails at Summer Creek has one to three-bedrooms with rent ranges from $1,235/mo. to $2,244/mo.
Yes, The Trails at Summer Creek welcomes pets. Breed restrictions, weight limits, and additional fees may apply. View this property's pet policy.
A good rule of thumb is to spend no more than 30% of your gross income on rent. Based on the lowest available rent of $1,235 for a one-bedroom, you would need to earn about $44,000 per year to qualify. Want to double-check your budget? Try our Rent Affordability Calculator to see how much rent fits your income and lifestyle.
The Trails at Summer Creek is offering 2 Months Free for eligible applicants, with rental rates starting at $1,235.
Yes! The Trails at Summer Creek offers 4 Matterport 3D Tours. Explore different floor plans and see unit level details, all without leaving home.
What Are Walk Score®, Transit Score®, and Bike Score® Ratings?
Walk Score® measures the walkability of any address. Transit Score® measures access to public transit. Bike Score® measures the bikeability of any address.
What is a Sound Score Rating?
A Sound Score Rating aggregates noise caused by vehicle traffic, airplane traffic and local sources









