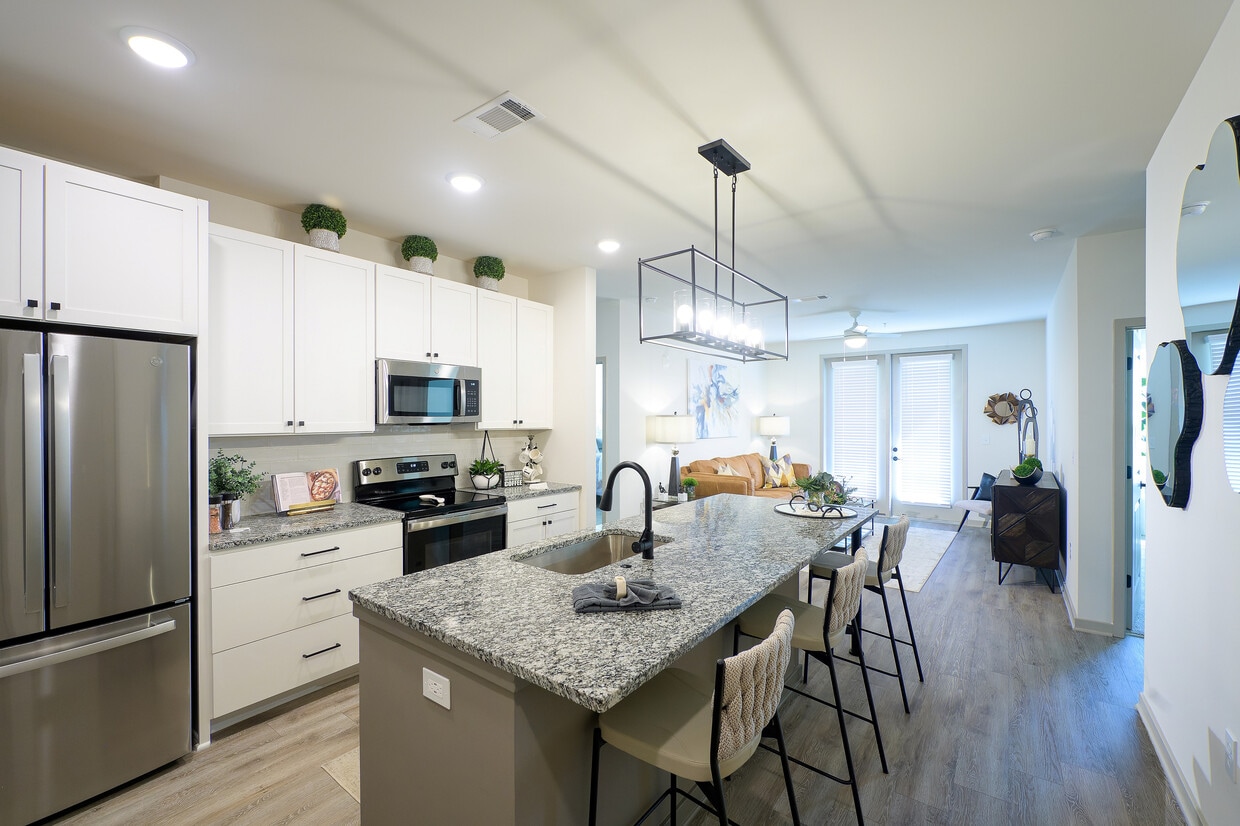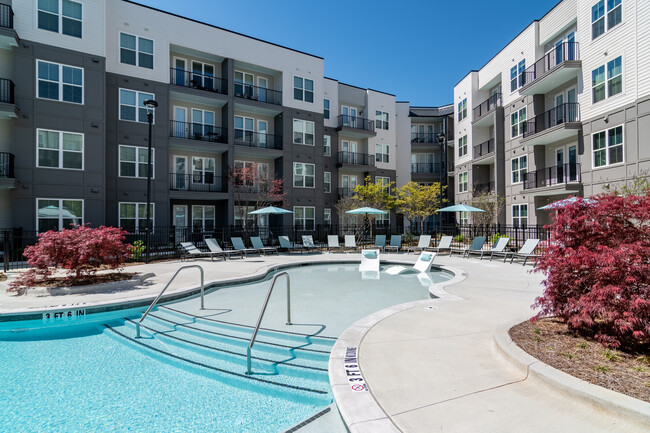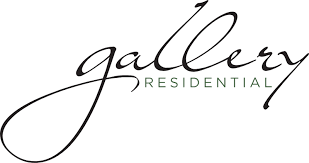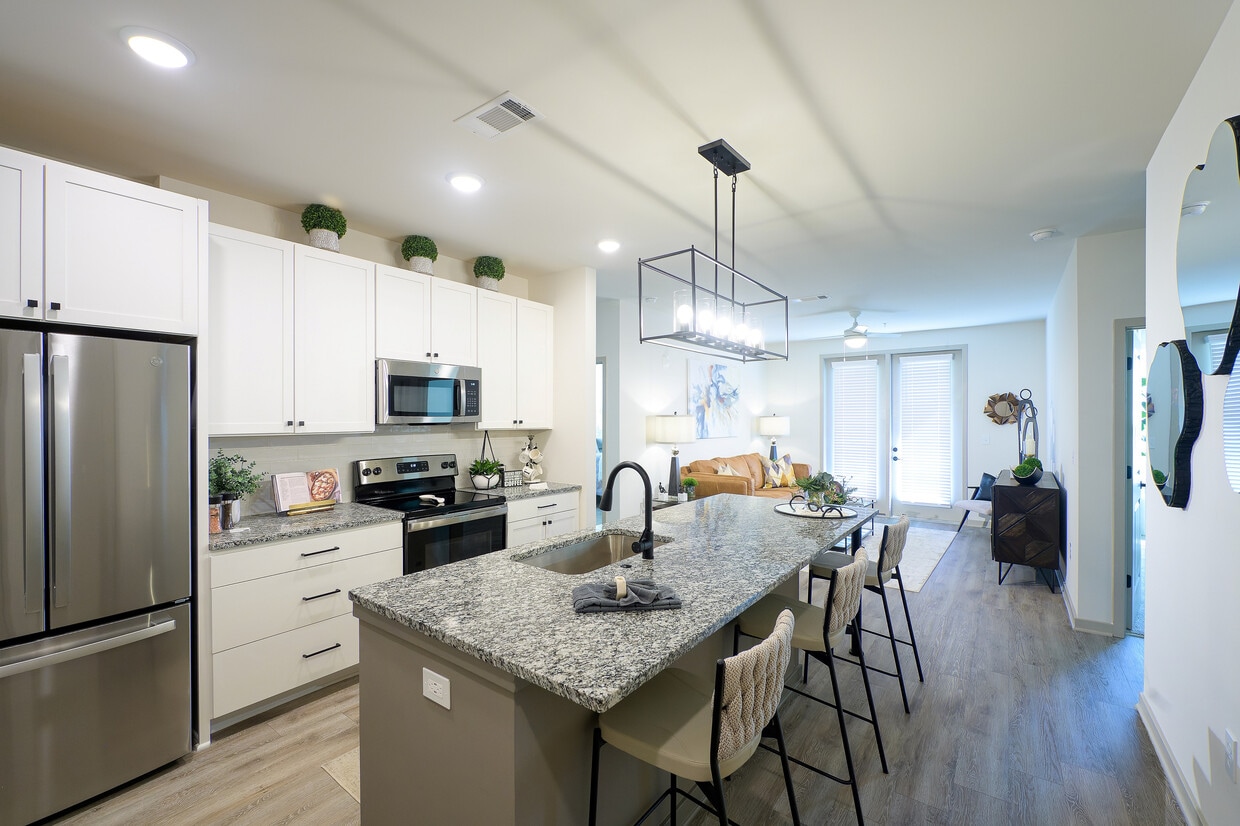-
Monthly Rent
$1,564 - $3,355
-
Bedrooms
Studio - 3 bd
-
Bathrooms
1 - 2 ba
-
Square Feet
486 - 1,493 sq ft
Highlights
- Den
- Cabana
- Porch
- Pet Washing Station
- High Ceilings
- Pool
- Walk-In Closets
- Planned Social Activities
- Pet Play Area
Pricing & Floor Plans
-
Unit 4329price $1,653square feet 486availibility Now
-
Unit 1410price $1,564square feet 779availibility Now
-
Unit 4238price $1,599square feet 779availibility Now
-
Unit 1208price $1,599square feet 779availibility Now
-
Unit 2429price $1,649square feet 807availibility Now
-
Unit 2229price $1,659square feet 807availibility Now
-
Unit 4341price $1,669square feet 807availibility Now
-
Unit 2-209price $2,131square feet 1,036availibility Now
-
Unit 1-203price $2,131square feet 1,036availibility Now
-
Unit 2-205price $2,131square feet 1,036availibility Mar 18
-
Unit 2-211price $2,183square feet 1,036availibility Now
-
Unit 2-203price $2,183square feet 1,036availibility Now
-
Unit 1-202price $2,323square feet 1,036availibility Now
-
Unit 3158price $2,159square feet 1,077availibility Now
-
Unit 3460price $2,174square feet 1,077availibility Now
-
Unit 2324price $2,169square feet 1,077availibility Mar 7
-
Unit 2126price $2,199square feet 1,077availibility Now
-
Unit 1213price $2,263square feet 1,141availibility Now
-
Unit 1103price $2,263square feet 1,141availibility Now
-
Unit 3365price $2,273square feet 1,141availibility Now
-
Unit 4142price $2,499square feet 1,445availibility Now
-
Unit 1001price $3,155square feet 1,449availibility Mar 31
-
Unit 4329price $1,653square feet 486availibility Now
-
Unit 1410price $1,564square feet 779availibility Now
-
Unit 4238price $1,599square feet 779availibility Now
-
Unit 1208price $1,599square feet 779availibility Now
-
Unit 2429price $1,649square feet 807availibility Now
-
Unit 2229price $1,659square feet 807availibility Now
-
Unit 4341price $1,669square feet 807availibility Now
-
Unit 2-209price $2,131square feet 1,036availibility Now
-
Unit 1-203price $2,131square feet 1,036availibility Now
-
Unit 2-205price $2,131square feet 1,036availibility Mar 18
-
Unit 2-211price $2,183square feet 1,036availibility Now
-
Unit 2-203price $2,183square feet 1,036availibility Now
-
Unit 1-202price $2,323square feet 1,036availibility Now
-
Unit 3158price $2,159square feet 1,077availibility Now
-
Unit 3460price $2,174square feet 1,077availibility Now
-
Unit 2324price $2,169square feet 1,077availibility Mar 7
-
Unit 2126price $2,199square feet 1,077availibility Now
-
Unit 1213price $2,263square feet 1,141availibility Now
-
Unit 1103price $2,263square feet 1,141availibility Now
-
Unit 3365price $2,273square feet 1,141availibility Now
-
Unit 4142price $2,499square feet 1,445availibility Now
-
Unit 1001price $3,155square feet 1,449availibility Mar 31
Fees and Policies
The fees listed below are community-provided and may exclude utilities or add-ons. All payments are made directly to the property and are non-refundable unless otherwise specified. Use the Cost Calculator to determine costs based on your needs.
-
Utilities & Essentials
-
Valet TrashCharged per unit.$25 / mo
-
Valet TrashCharged per unit.$25 / mo
-
Pest ControlCharged per unit.$5 / mo
-
Pest ControlCharged per unit.$5 / mo
-
High Speed Internet AccessCharged per unit.$85 / mo
-
-
One-Time Basics
-
Due at Application
-
Application Fee Per ApplicantCharged per applicant.$75
-
Application FeeCharged per applicant.$75
-
-
Due at Move-In
-
Security DepositCharged per unit.$250
-
Package LockerCharged per unit.$30
-
Key FeeCharged per unit.$50
-
NSF/Return Item FeeCharged per unit.$75
-
-
Due at Application
-
Dogs
-
Monthly Pet FeeMax of 2. Charged per pet.$25
-
One-Time Pet FeeMax of 2. Charged per pet.$400
0 lbs. Weight Limit -
-
Cats
-
Monthly Pet FeeMax of 2. Charged per pet.$25
-
One-Time Pet FeeMax of 2. Charged per pet.$400
0 lbs. Weight Limit -
-
Pet Fees
-
Pet RentCharged per pet.$25 / mo
-
Pet FeeCharged per pet.$400
-
-
Parking
-
Parking FeeCharged per vehicle.$50 / mo
-
Parking FeeCharged per vehicle.$50
-
-
Storage Unit
-
Storage FeeCharged per rentable item.$65 - $125
-
StorageCharged per rentable item.$65 - $125 / mo
-
-
Amenity RentCharged per unit.$0 / mo
-
Storage RentCharged per unit.$125 / mo
-
Lock FeeCharged per unit.$25 / mo
-
ParkingCharged per unit.$50 / mo
-
Key FeeCharged per unit.$50
-
RentCharged per unit.$0 / mo
-
Valet Trash FeeCharged per unit.$25 / mo
-
Pest Control FeeCharged per unit.$5 / mo
-
Package LockerCharged per unit.$30
-
NSF/Return Item FeeCharged per unit.$75
-
Early Termination FeeCharged per unit.$1,803
-
Transfer FeeCharged per unit.$500
-
Month-to-Month FeeCharged per unit.$300
Property Fee Disclaimer: Based on community-supplied data and independent market research. Subject to change without notice. May exclude fees for mandatory or optional services and usage-based utilities.
Details
Lease Options
-
9 - 15 Month Leases
Property Information
-
Built in 2022
-
288 units/4 stories
Select a unit to view pricing & availability
About The Tomlin
The Tomlin is a breath of fresh air on the pulse of a city center reborn. Reminiscent of the best vacations all year round, The Tomlin offers resort-style amenities, luxuriously appointed apartment homes, and a level of service that's unmatched- in a vibrant, walkable, city center. When the quiet comfort of home is what you crave, The Tomlin delivers solitude and sophistication in spades. Our spacious one-, two- and three-bedroom apartment homes are tech-enabled for maximum efficiency and comfort. Sophisticated details and high-end finishes (soft-close cabinetry, oversized islands, custom lighting, and natural oak floors, to name a few) put perfection at your fingertips. Lush landscaping and an abundance of outdoor living areas, fire pits and green space make perfect places to enjoy some downtime or an intimate gathering with friends. Our heated saltwater pool and cabanas give your home-base a calm vacation vibe, while our clubroom and common areas provide ample opportunity to make new friends and connections. This level of luxury, comfort, and convenience is new to Snellville-and unique to The Tomlin. We invite you to see this marvel on Main Street, made just for you.
The Tomlin is an apartment community located in Gwinnett County and the 30078 ZIP Code. This area is served by the Gwinnett County attendance zone.
Unique Features
- Shaker-style cabinetry with soft close hardware
- Stainless steel appliances *
- High efficiency front-loading washer & dryer *
- Large terraces, balconies *
- Energy efficient LED light fixtures throughout your home
- Sophisticated plank flooring *
- Bright, spacious open-concept floor plans
- Large kitchen islands with bar seating *
- Gourmet kitchens with granite or quartz countertops
Community Amenities
Pool
Fitness Center
Elevator
Clubhouse
Controlled Access
Recycling
Business Center
Grill
Property Services
- Package Service
- Wi-Fi
- Controlled Access
- Maintenance on site
- Property Manager on Site
- 24 Hour Access
- Trash Pickup - Door to Door
- Recycling
- Renters Insurance Program
- Online Services
- Planned Social Activities
- Pet Play Area
- Pet Washing Station
- EV Charging
- Key Fob Entry
Shared Community
- Elevator
- Business Center
- Clubhouse
- Lounge
- Multi Use Room
- Storage Space
- Conference Rooms
Fitness & Recreation
- Fitness Center
- Pool
- Walking/Biking Trails
- Gameroom
Outdoor Features
- Sundeck
- Cabana
- Courtyard
- Grill
- Picnic Area
- Dog Park
Apartment Features
Washer/Dryer
Air Conditioning
Dishwasher
High Speed Internet Access
Walk-In Closets
Island Kitchen
Microwave
Refrigerator
Indoor Features
- High Speed Internet Access
- Wi-Fi
- Washer/Dryer
- Air Conditioning
- Heating
- Ceiling Fans
- Smoke Free
- Cable Ready
- Storage Space
- Double Vanities
- Tub/Shower
Kitchen Features & Appliances
- Dishwasher
- Disposal
- Ice Maker
- Stainless Steel Appliances
- Pantry
- Island Kitchen
- Kitchen
- Microwave
- Oven
- Range
- Refrigerator
- Freezer
- Quartz Countertops
Model Details
- Carpet
- Tile Floors
- Vinyl Flooring
- Dining Room
- High Ceilings
- Family Room
- Office
- Den
- Walk-In Closets
- Linen Closet
- Double Pane Windows
- Window Coverings
- Large Bedrooms
- Balcony
- Patio
- Porch
In Snellville, everybody’s proud to be somebody – and every body is on the move for an apartment to be proud of. This diverse city is northeast of Atlanta, and offers beauty, convenience, and a quality of life you’ll fully appreciate. The question however, is not “should” you consider Snellville, but “where” to take up residence.
The city’s “Snellville Days” festival is an event that many locals look forward to each year. Residents gather at Briscoe Park for fair rides, pig races, and handmade arts and crafts on the first weekend in May. Family-fun attractions in the area include bowling as well as the laser show at Stone Mountain Park. Movie fanatics enjoy taking in a movie at the cinemas just off Main Street.
Also near many Snellville apartments is South Gwinnett Park, where families meet up for pee-wee hockey games, football, and other sports. Avid golfers can hit the green at Summit Chase Golf and Country Club, which also has tennis courts for your enjoyment.
Learn more about living in Snellville- Package Service
- Wi-Fi
- Controlled Access
- Maintenance on site
- Property Manager on Site
- 24 Hour Access
- Trash Pickup - Door to Door
- Recycling
- Renters Insurance Program
- Online Services
- Planned Social Activities
- Pet Play Area
- Pet Washing Station
- EV Charging
- Key Fob Entry
- Elevator
- Business Center
- Clubhouse
- Lounge
- Multi Use Room
- Storage Space
- Conference Rooms
- Sundeck
- Cabana
- Courtyard
- Grill
- Picnic Area
- Dog Park
- Fitness Center
- Pool
- Walking/Biking Trails
- Gameroom
- Shaker-style cabinetry with soft close hardware
- Stainless steel appliances *
- High efficiency front-loading washer & dryer *
- Large terraces, balconies *
- Energy efficient LED light fixtures throughout your home
- Sophisticated plank flooring *
- Bright, spacious open-concept floor plans
- Large kitchen islands with bar seating *
- Gourmet kitchens with granite or quartz countertops
- High Speed Internet Access
- Wi-Fi
- Washer/Dryer
- Air Conditioning
- Heating
- Ceiling Fans
- Smoke Free
- Cable Ready
- Storage Space
- Double Vanities
- Tub/Shower
- Dishwasher
- Disposal
- Ice Maker
- Stainless Steel Appliances
- Pantry
- Island Kitchen
- Kitchen
- Microwave
- Oven
- Range
- Refrigerator
- Freezer
- Quartz Countertops
- Carpet
- Tile Floors
- Vinyl Flooring
- Dining Room
- High Ceilings
- Family Room
- Office
- Den
- Walk-In Closets
- Linen Closet
- Double Pane Windows
- Window Coverings
- Large Bedrooms
- Balcony
- Patio
- Porch
| Monday | 9am - 6pm |
|---|---|
| Tuesday | 9am - 6pm |
| Wednesday | 9am - 6pm |
| Thursday | 9am - 6pm |
| Friday | 9am - 6pm |
| Saturday | 10am - 5pm |
| Sunday | Closed |
| Colleges & Universities | Distance | ||
|---|---|---|---|
| Colleges & Universities | Distance | ||
| Drive: | 20 min | 9.5 mi | |
| Drive: | 18 min | 9.8 mi | |
| Drive: | 23 min | 14.1 mi | |
| Drive: | 30 min | 18.6 mi |
 The GreatSchools Rating helps parents compare schools within a state based on a variety of school quality indicators and provides a helpful picture of how effectively each school serves all of its students. Ratings are on a scale of 1 (below average) to 10 (above average) and can include test scores, college readiness, academic progress, advanced courses, equity, discipline and attendance data. We also advise parents to visit schools, consider other information on school performance and programs, and consider family needs as part of the school selection process.
The GreatSchools Rating helps parents compare schools within a state based on a variety of school quality indicators and provides a helpful picture of how effectively each school serves all of its students. Ratings are on a scale of 1 (below average) to 10 (above average) and can include test scores, college readiness, academic progress, advanced courses, equity, discipline and attendance data. We also advise parents to visit schools, consider other information on school performance and programs, and consider family needs as part of the school selection process.
View GreatSchools Rating Methodology
Data provided by GreatSchools.org © 2026. All rights reserved.
The Tomlin Photos
-
The Tomlin
-
The Tomlin
-
-
-
-
-
-
-
Models
-
The Tomlin S1
-
The Tomlin TH_A1
-
The Tomlin A1
-
The Tomlin A2
-
The Tomlin A3
-
The Tomlin TH_B1
Nearby Apartments
Within 50 Miles of The Tomlin
-
The Jayne
3108 McGinnis Ferry Rd
Suwanee, GA 30024
$1,515 - $3,037
1-3 Br 11.9 mi
-
Broadstone Peachtree Corners
5672 Peachtree Pky
Peachtree Corners, GA 30092
$1,720 - $2,630
1-2 Br 13.8 mi
-
The Sinclair at Callaway Farm
10500 Town Center Blvd
Covington, GA 30014
$1,660 - $2,815
1-3 Br 19.3 mi
-
The Juniper
1081 Juniper St NE
Atlanta, GA 30309
$2,460 - $19,085
1-3 Br 21.5 mi
-
Westside Union
400 Bishop St NW
Atlanta, GA 30318
$1,825 - $4,550
1-3 Br 22.5 mi
-
The Upton
430 Englewood Ave SE
Atlanta, GA 30315
$1,675 - $3,860
1-3 Br 22.6 mi
The Tomlin has units with in‑unit washers and dryers, making laundry day simple for residents.
Utilities are not included in rent. Residents should plan to set up and pay for all services separately.
Parking is available at The Tomlin for $50 / mo. Additional fees and deposits may apply.
The Tomlin has studios to three-bedrooms with rent ranges from $1,564/mo. to $3,355/mo.
Yes, The Tomlin welcomes pets. Breed restrictions, weight limits, and additional fees may apply. View this property's pet policy.
A good rule of thumb is to spend no more than 30% of your gross income on rent. Based on the lowest available rent of $1,564 for a one-bedroom, you would need to earn about $62,560 per year to qualify. Want to double-check your budget? Calculate how much rent you can afford with our Rent Affordability Calculator.
The Tomlin is offering 1 Month Free for eligible applicants, with rental rates starting at $1,564.
Yes! The Tomlin offers 1 Matterport 3D Tours. Explore different floor plans and see unit level details, all without leaving home.
What Are Walk Score®, Transit Score®, and Bike Score® Ratings?
Walk Score® measures the walkability of any address. Transit Score® measures access to public transit. Bike Score® measures the bikeability of any address.
What is a Sound Score Rating?
A Sound Score Rating aggregates noise caused by vehicle traffic, airplane traffic and local sources









Property Manager Responded