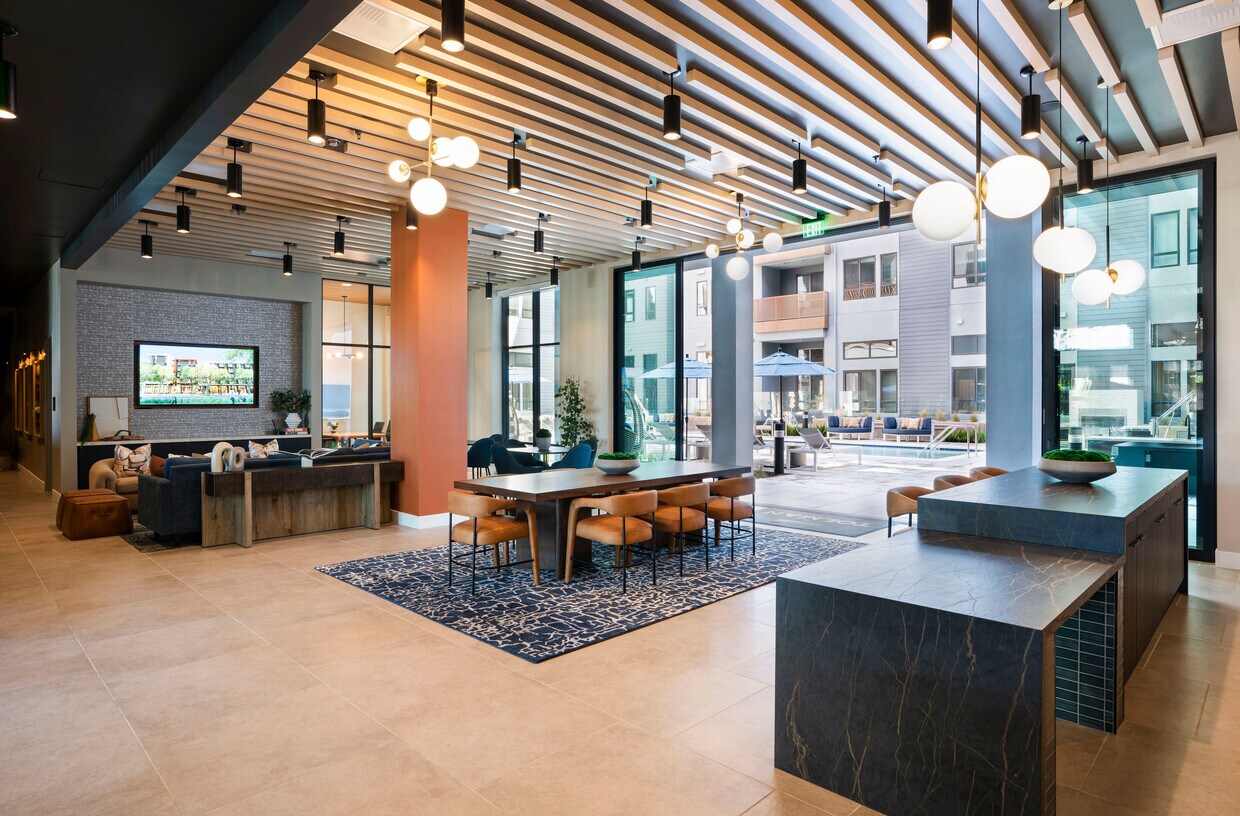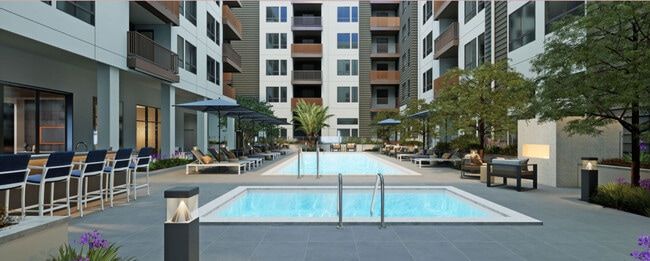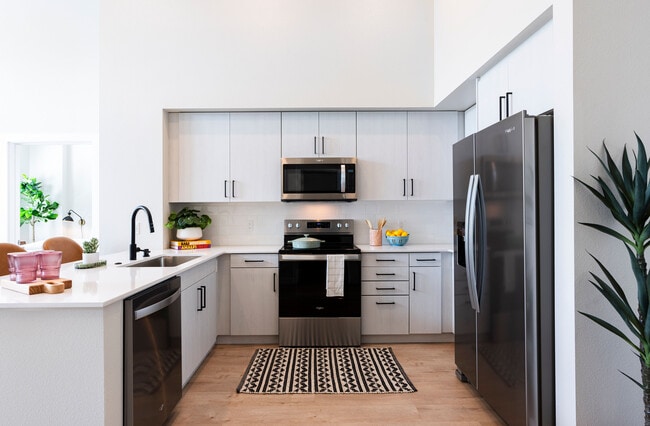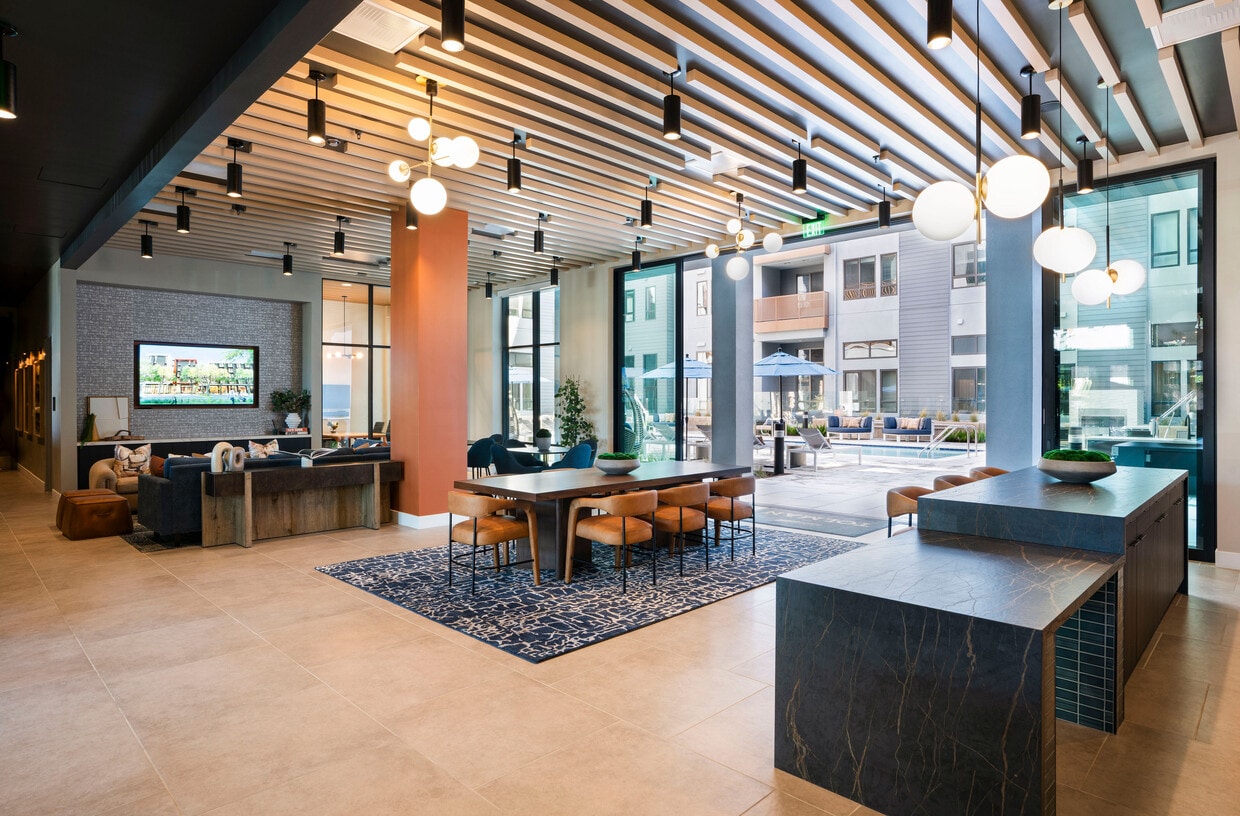-
Monthly Rent
$3,025 - $7,614
-
Bedrooms
Studio - 2 bd
-
Bathrooms
1 - 2 ba
-
Square Feet
549 - 1,202 sq ft
Highlights
- New Construction
- Roof Terrace
- High Ceilings
- Pool
- Deck
- Spa
- Island Kitchen
- Elevator
- Balcony
Pricing & Floor Plans
-
Unit 116price $3,809square feet 549availibility Now
-
Unit 323price $3,834square feet 549availibility Now
-
Unit 316price $3,860square feet 549availibility Now
-
Unit 365price $3,025square feet 566availibility Now
-
Unit 119price $3,095square feet 581availibility Now
-
Unit 419price $3,145square feet 581availibility Now
-
Unit 340price $3,393square feet 699availibility Now
-
Unit 222price $3,408square feet 699availibility Now
-
Unit 322price $3,418square feet 699availibility Now
-
Unit 246price $3,428square feet 699availibility Now
-
Unit 546price $3,458square feet 699availibility Now
-
Unit 503price $3,458square feet 699availibility Now
-
Unit 202price $4,338square feet 1,094availibility Now
-
Unit 302price $4,398square feet 1,094availibility Now
-
Unit 433price $4,413square feet 1,094availibility Now
-
Unit 609price $4,488square feet 954availibility Now
-
Unit 248price $4,845square feet 1,202availibility Jan 30
-
Unit 116price $3,809square feet 549availibility Now
-
Unit 323price $3,834square feet 549availibility Now
-
Unit 316price $3,860square feet 549availibility Now
-
Unit 365price $3,025square feet 566availibility Now
-
Unit 119price $3,095square feet 581availibility Now
-
Unit 419price $3,145square feet 581availibility Now
-
Unit 340price $3,393square feet 699availibility Now
-
Unit 222price $3,408square feet 699availibility Now
-
Unit 322price $3,418square feet 699availibility Now
-
Unit 246price $3,428square feet 699availibility Now
-
Unit 546price $3,458square feet 699availibility Now
-
Unit 503price $3,458square feet 699availibility Now
-
Unit 202price $4,338square feet 1,094availibility Now
-
Unit 302price $4,398square feet 1,094availibility Now
-
Unit 433price $4,413square feet 1,094availibility Now
-
Unit 609price $4,488square feet 954availibility Now
-
Unit 248price $4,845square feet 1,202availibility Jan 30
Fees and Policies
The fees below are based on community-supplied data and may exclude additional fees and utilities. Use the Cost Calculator to add these fees to the base price.
-
Utilities & Essentials
-
Pest Control ServicesAmount for pest control services. Charged per unit.$3 / mo
-
Package ServicesAmount for package services. Charged per unit.$3 / mo
-
Utility - Billing Administrative FeeAmount to manage utility services billing. Charged per unit.$4.88 / mo
-
Utility - SewerUsage-Based (Utilities).Amount for provision of sewer services. Charged per unit.Varies / mo
-
Utility - Electric - Third PartyUsage-Based (Utilities).Amount for provision and consumption of electric paid to a third party. Charged per unit. Payable to 3rd PartyVaries / mo
-
Utility - Natural Gas - Third PartyUsage-Based (Utilities).Amount for provision and consumption of natural gas paid to a third party. Charged per unit. Payable to 3rd PartyVaries / mo
-
Hot Water EnergyUsage-Based (Utilities).Amount for energy to heat water and/or central system services delivered to the building and/or rental home. Charged per unit.Varies / mo
-
Utility - WaterUsage-Based (Utilities).Amount for provision and consumption of water Charged per unit.Varies / mo
-
Trash Services - CAUsage-Based (Utilities).Trash services provided only in California. Charged per unit.Varies / moDisclaimer: Utility apportionment is allocation: divided eq per unitRead More Read Less
-
-
One-Time Basics
-
Due at Application
-
Application FeeAmount to process application, initiate screening, and take a rental home off the market. Charged per applicant.$55
-
-
Due at Move-In
-
Due at Application
-
Dogs
Restrictions:Comments
-
Cats
Restrictions:Comments
-
Pet Fees
-
Pet Deposit (Refundable)Max of 2. Amount for pet living in rental home. May be assessed per pet or per rental home, based on lease requirements. Refunds processed per lease terms. Charged per pet.$500
-
Pet RentMax of 2. Monthly amount for authorized pet. Charged per pet.$50 / mo
-
-
Covered
-
Parking FeeMax of 1. Amount for covered parking space/services. May be subject to availability. Charged per rentable item.$125 / mo
Comments -
-
Electric Vehicle Parking
Comments
-
Parking
-
Parking FeeMax of 1. Amount for parking space/services. May be subject to availability. Charged per rentable item.$125 / mo
Comments -
-
Additional Parking Options
-
Other
-
-
Internet ServicesAmount for internet services provided by community. Charged per unit.$50 / mo
-
Package ServicesAmount for package services. Charged per unit.$3 / occurrence
-
Renters Liability OnlyAmount for required Renters Liability Policy. Charged per unit.$13 / occurrence
-
Security Deposit - Additional (Refundable)Additional amount, based on screening results, intended to be held through residency that may be applied toward amounts owed at move-out. Refunds processed per application and lease terms. Charged per unit.100% of base rent
-
Intra-Community Transfer FeeAmount due when transferring to another rental unit within community. Charged per unit.$1,000 / occurrence
-
Utility - Vacant Processing FeeAmount for failing to transfer utilities into resident name. Charged per unit.$50 / occurrence
-
Early Lease Termination/CancellationAmount to terminate lease earlier than lease end date; excludes rent and other charges. Charged per unit.200% of base rent / occurrence
-
Positive Credit Reporting ServicesAmount to send positive payment history to credit reporting agency(ies); per person. Charged per leaseholder. Payable to 3rd Party$3.70 / mo
-
Access/Lock Change FeeAmount to change or reprogram access to rental home. Charged per unit.$15 / occurrence
-
Late FeeAmount for paying after rent due date; per terms of lease. Charged per unit.$75 / occurrence
-
Utility - Vacant Cost RecoveryUsage-Based (Utilities).Amount for utility usage not transferred to resident responsibility any time during occupancy. Charged per unit.Varies / occurrence
Property Fee Disclaimer: Total Monthly Leasing Price includes base rent, all monthly mandatory and any user-selected optional fees. Excludes variable, usage-based, and required charges due at or prior to move-in or at move-out. Security Deposit may change based on screening results, but total will not exceed legal maximums. Some items may be taxed under applicable law. Some fees may not apply to rental homes subject to an affordable program. All fees are subject to application and/or lease terms. Prices and availability subject to change. Resident is responsible for damages beyond ordinary wear and tear. Resident may need to maintain insurance and to activate and maintain utility services, including but not limited to electricity, water, gas, and internet, per the lease. Additional fees may apply as detailed in the application and/or lease agreement, which can be requested prior to applying. Pets: Pet breed and other pet restrictions apply. Rentable Items: All Parking, storage, and other rentable items are subject to availability. Final pricing and availability will be determined during lease agreement. See Leasing Agent for details.
Details
Lease Options
-
13 - 15 Month Leases
Property Information
-
Built in 2025
-
240 units/5 stories
Select a unit to view pricing & availability
About The Tolman
Welcome to your future home.Distinctive from the ground up, youre invited to experience a haven of spacious, artfully designed, and stylishly appointed residences with a vibrant yet informal mix of essential stores, cafes, bodegas, Michelin-rated restaurants, schools, breweries, and museums right outside your door.
The Tolman is an apartment community located in Alameda County and the 94538 ZIP Code. This area is served by the Fremont Unified attendance zone.
Unique Features
- Kitchen Peninsula
- Near Elevator
- North Facing
- Top Floor
- Wood Look Luxury Floors
- 6th Floor
- Amenity Proximity
- Drop Zone
- Extended Patio
- Near Parking
- Paseo Interior View
- Pool View
- West Facing
- East Facing
- Kitchen Island
- Street Access
- Test Kitchen
- Washer & Dryer
- 4th Floor
- Bank View
- Patio/Balcony
- Pet Friendly
- Roof Deck
- Street View
- 12' Ceilings
- Built In Desk
- Elevator
- Fitness Center
- Mountain View
- Smart Home Nest
- South Facing
- Usb Outlets
- 1st Floor
- 2nd Floor
- 5th Floor
- Corner Unit
- Custom Cabinetry
- Paseo Exterior View
- Private Patios Or Balconies
- Rollershade Window Treatments
- 3rd Floor
- Courtyard View
- Custom Closets
- Medicine Cabinet
- Premium Unit
- Quartz Backsplash
Community Amenities
Pool
Fitness Center
Elevator
Clubhouse
- Package Service
- Maintenance on site
- Property Manager on Site
- Online Services
- Public Transportation
- Elevator
- Clubhouse
- Lounge
- Multi Use Room
- Conference Rooms
- Fitness Center
- Hot Tub
- Spa
- Pool
- Bicycle Storage
- Gameroom
- Roof Terrace
- Courtyard
- Private Bathroom
Apartment Features
Washer/Dryer
Air Conditioning
Dishwasher
High Speed Internet Access
Hardwood Floors
Island Kitchen
Refrigerator
Tub/Shower
Indoor Features
- High Speed Internet Access
- Washer/Dryer
- Air Conditioning
- Heating
- Smoke Free
- Cable Ready
- Tub/Shower
- Sprinkler System
Kitchen Features & Appliances
- Dishwasher
- Disposal
- Ice Maker
- Stainless Steel Appliances
- Island Kitchen
- Eat-in Kitchen
- Kitchen
- Oven
- Range
- Refrigerator
- Freezer
- Quartz Countertops
Model Details
- Hardwood Floors
- Vinyl Flooring
- High Ceilings
- Views
- Linen Closet
- Double Pane Windows
- Window Coverings
- Balcony
- Patio
- Deck
- Package Service
- Maintenance on site
- Property Manager on Site
- Online Services
- Public Transportation
- Elevator
- Clubhouse
- Lounge
- Multi Use Room
- Conference Rooms
- Roof Terrace
- Courtyard
- Fitness Center
- Hot Tub
- Spa
- Pool
- Bicycle Storage
- Gameroom
- Private Bathroom
- Kitchen Peninsula
- Near Elevator
- North Facing
- Top Floor
- Wood Look Luxury Floors
- 6th Floor
- Amenity Proximity
- Drop Zone
- Extended Patio
- Near Parking
- Paseo Interior View
- Pool View
- West Facing
- East Facing
- Kitchen Island
- Street Access
- Test Kitchen
- Washer & Dryer
- 4th Floor
- Bank View
- Patio/Balcony
- Pet Friendly
- Roof Deck
- Street View
- 12' Ceilings
- Built In Desk
- Elevator
- Fitness Center
- Mountain View
- Smart Home Nest
- South Facing
- Usb Outlets
- 1st Floor
- 2nd Floor
- 5th Floor
- Corner Unit
- Custom Cabinetry
- Paseo Exterior View
- Private Patios Or Balconies
- Rollershade Window Treatments
- 3rd Floor
- Courtyard View
- Custom Closets
- Medicine Cabinet
- Premium Unit
- Quartz Backsplash
- High Speed Internet Access
- Washer/Dryer
- Air Conditioning
- Heating
- Smoke Free
- Cable Ready
- Tub/Shower
- Sprinkler System
- Dishwasher
- Disposal
- Ice Maker
- Stainless Steel Appliances
- Island Kitchen
- Eat-in Kitchen
- Kitchen
- Oven
- Range
- Refrigerator
- Freezer
- Quartz Countertops
- Hardwood Floors
- Vinyl Flooring
- High Ceilings
- Views
- Linen Closet
- Double Pane Windows
- Window Coverings
- Balcony
- Patio
- Deck
| Monday | 9am - 6pm |
|---|---|
| Tuesday | 9am - 6pm |
| Wednesday | 9am - 6pm |
| Thursday | 9am - 6pm |
| Friday | 9am - 6pm |
| Saturday | 10am - 5pm |
| Sunday | 12pm - 5pm |
As its name implies, Central Downtown is located in the center of Fremont and is home to the city’s downtown district. Located between three major freeways and a train station located in the northern end of the neighborhood, Central Downtown is a popular spot for those working at tech companies in Silicon Valley. Downtown is home to several medical facilities including Fremont Center Hospital, Kaiser Permanente Fremont Medical Center, and the Washington Hospital Healthcare System, providing renters with employment opportunities and healthcare close to home as well. Residents can walk, bike, or drive to diverse restaurants, grocery stores, and shopping centers like the Fremont Hub, an outdoor mall with big-box department stores. Along with central location and abundant amenities, renters love being within walking distance to Central Park, Fremont’s largest park with playgrounds, a skate park, a water park, and more.
Learn more about living in Central DowntownCompare neighborhood and city base rent averages by bedroom.
| Central Downtown | Fremont, CA | |
|---|---|---|
| Studio | $2,946 | $2,197 |
| 1 Bedroom | $2,626 | $2,501 |
| 2 Bedrooms | $3,338 | $3,048 |
| 3 Bedrooms | $3,657 | $3,803 |
| Colleges & Universities | Distance | ||
|---|---|---|---|
| Colleges & Universities | Distance | ||
| Drive: | 5 min | 2.9 mi | |
| Drive: | 11 min | 4.8 mi | |
| Drive: | 18 min | 13.0 mi | |
| Drive: | 20 min | 13.8 mi |
 The GreatSchools Rating helps parents compare schools within a state based on a variety of school quality indicators and provides a helpful picture of how effectively each school serves all of its students. Ratings are on a scale of 1 (below average) to 10 (above average) and can include test scores, college readiness, academic progress, advanced courses, equity, discipline and attendance data. We also advise parents to visit schools, consider other information on school performance and programs, and consider family needs as part of the school selection process.
The GreatSchools Rating helps parents compare schools within a state based on a variety of school quality indicators and provides a helpful picture of how effectively each school serves all of its students. Ratings are on a scale of 1 (below average) to 10 (above average) and can include test scores, college readiness, academic progress, advanced courses, equity, discipline and attendance data. We also advise parents to visit schools, consider other information on school performance and programs, and consider family needs as part of the school selection process.
View GreatSchools Rating Methodology
Data provided by GreatSchools.org © 2026. All rights reserved.
Transportation options available in Fremont include Fremont Station, located 1.2 miles from The Tolman. The Tolman is near Norman Y Mineta San Jose International, located 17.8 miles or 24 minutes away, and Metro Oakland International, located 21.7 miles or 28 minutes away.
| Transit / Subway | Distance | ||
|---|---|---|---|
| Transit / Subway | Distance | ||
|
|
Drive: | 3 min | 1.2 mi |
|
|
Drive: | 3 min | 1.3 mi |
|
|
Drive: | 9 min | 4.6 mi |
|
|
Drive: | 10 min | 5.2 mi |
|
|
Drive: | 17 min | 11.6 mi |
| Commuter Rail | Distance | ||
|---|---|---|---|
| Commuter Rail | Distance | ||
| Drive: | 3 min | 1.5 mi | |
| Drive: | 3 min | 1.5 mi | |
| Drive: | 21 min | 15.0 mi | |
| Drive: | 22 min | 15.1 mi | |
| Drive: | 21 min | 15.4 mi |
| Airports | Distance | ||
|---|---|---|---|
| Airports | Distance | ||
|
Norman Y Mineta San Jose International
|
Drive: | 24 min | 17.8 mi |
|
Metro Oakland International
|
Drive: | 28 min | 21.7 mi |
Time and distance from The Tolman.
| Shopping Centers | Distance | ||
|---|---|---|---|
| Shopping Centers | Distance | ||
| Walk: | 3 min | 0.2 mi | |
| Walk: | 4 min | 0.2 mi | |
| Walk: | 6 min | 0.3 mi |
| Parks and Recreation | Distance | ||
|---|---|---|---|
| Parks and Recreation | Distance | ||
|
Central Park (Lake Elizabeth)
|
Drive: | 5 min | 2.0 mi |
|
Quarry Lakes Regional Recreation Area
|
Drive: | 6 min | 3.1 mi |
|
Alameda Creek Regional Trail
|
Drive: | 6 min | 3.3 mi |
|
Niles Canyon Railway
|
Drive: | 6 min | 3.3 mi |
|
Niles Community Park
|
Drive: | 8 min | 3.8 mi |
| Hospitals | Distance | ||
|---|---|---|---|
| Hospitals | Distance | ||
| Walk: | 15 min | 0.8 mi | |
| Walk: | 16 min | 0.9 mi | |
| Drive: | 15 min | 10.7 mi |
| Military Bases | Distance | ||
|---|---|---|---|
| Military Bases | Distance | ||
| Drive: | 29 min | 20.6 mi |
The Tolman Photos
-
The Tolman
-
Shimmering Pool and Spa
-
-
-
-
-
-
-
Front Lobby
Models
-
Studio
-
1 Bedroom
-
1 Bedroom
-
1 Bedroom
-
2 Bedrooms
-
2 Bedrooms
Nearby Apartments
Within 50 Miles of The Tolman
-
Sevens
777 W Middlefield Rd
Mountain View, CA 94043
$3,797 - $8,310
1-2 Br 11.2 mi
-
Prado
3560 Rambla Pl
Santa Clara, CA 95051
$2,535 - $5,619
1-2 Br 12.0 mi
-
Maxwell at Bascom
1350 S Bascom Ave
San Jose, CA 95128
$3,449 - $6,730
1-2 Br 17.4 mi
-
Vaya
1800 Lacassie Ave
Walnut Creek, CA 94596
$2,678 - $4,155
1-2 Br 25.0 mi
-
Aquatic Higby
3015 San Pablo Ave
Berkeley, CA 94702
$2,419 - $3,844
1-3 Br 26.7 mi
-
Isle House
39 Bruton St
San Francisco, CA 94130
$3,495 - $7,635
1-3 Br 28.2 mi
The Tolman has units with in‑unit washers and dryers, making laundry day simple for residents.
Utilities are not included in rent. Residents should plan to set up and pay for all services separately.
Parking is available at The Tolman. Fees may apply depending on the type of parking offered. Contact this property for details.
The Tolman has studios to two-bedrooms with rent ranges from $3,025/mo. to $7,614/mo.
Yes, The Tolman welcomes pets. Breed restrictions, weight limits, and additional fees may apply. View this property's pet policy.
A good rule of thumb is to spend no more than 30% of your gross income on rent. Based on the lowest available rent of $3,025 for a one-bedroom, you would need to earn about $109,000 per year to qualify. Want to double-check your budget? Try our Rent Affordability Calculator to see how much rent fits your income and lifestyle.
The Tolman is offering Specials for eligible applicants, with rental rates starting at $3,025.
While The Tolman does not offer Matterport 3D tours, renters can request a tour directly through our online platform.
What Are Walk Score®, Transit Score®, and Bike Score® Ratings?
Walk Score® measures the walkability of any address. Transit Score® measures access to public transit. Bike Score® measures the bikeability of any address.
What is a Sound Score Rating?
A Sound Score Rating aggregates noise caused by vehicle traffic, airplane traffic and local sources










