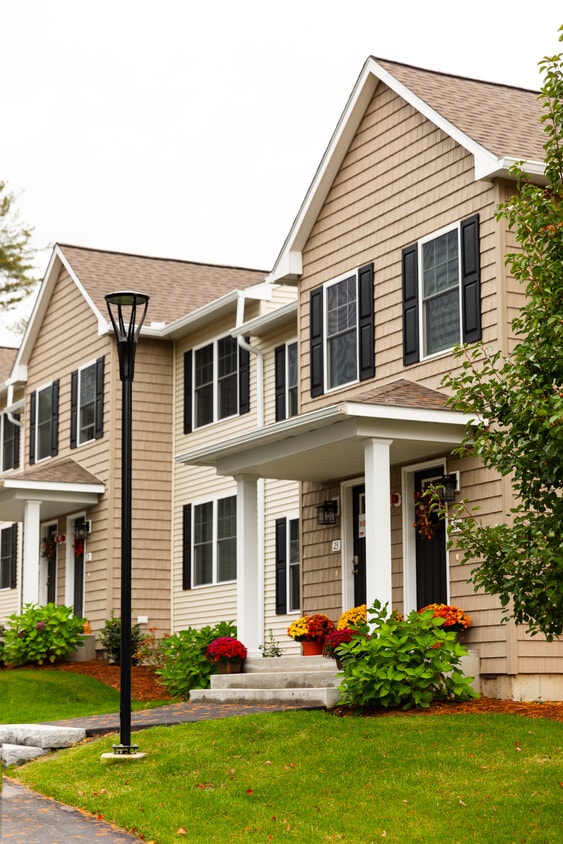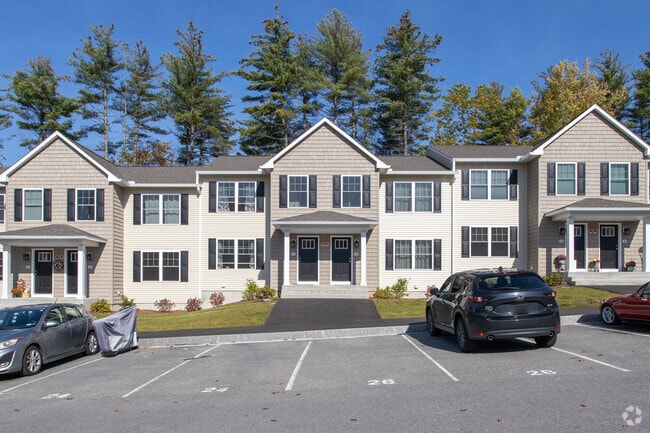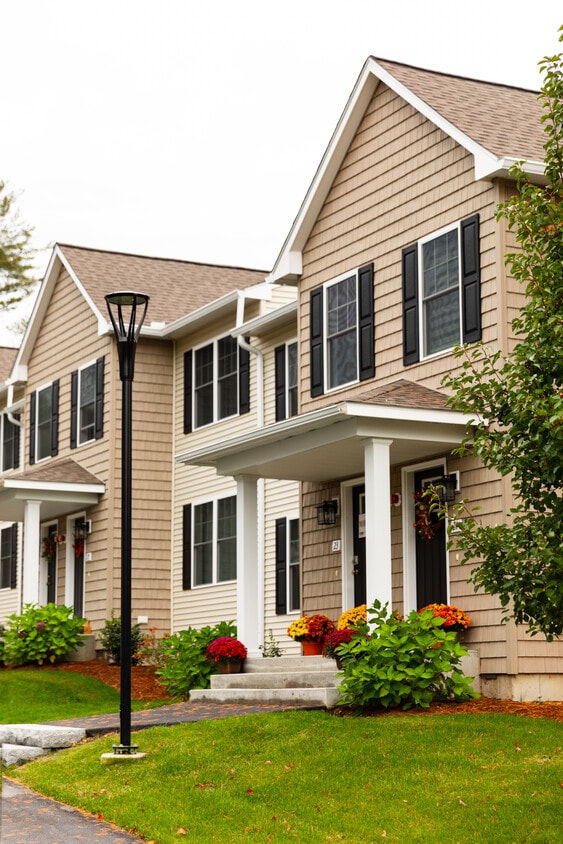The Timbers
1124 S Mammoth Rd,
Manchester,
NH
03109
Leasing Office:
150 Kodiak Wy, Manchester, NH 03109

-
Monthly Rent
$3,000 - $3,200
-
Bedrooms
2 - 3 bd
-
Bathrooms
1.5 ba
-
Square Feet
1,320 sq ft

The Timbers community was completed in 2023 and is comprised of both 2- and 3-bedroom 1,320 sq ft townhomes each with 1.5 bathrooms, natural gas heat, central AC, private patio, and a full unfinished basement (where you’ll find the washer and dryer hookups). Walk into your dining room and your eyes immediately land on the kitchen which features stainless steel appliances, a gas stove, granite countertops, island, soft close cabinets and drawers, and luxury vinyl plank flooring spanning the entire first floor. Head upstairs to find plush carpeting under your feet, a large master bedroom with walk-in closet, and a linen closet off the hall for ample storage. If you’re interested in throwing a party, working out, or giving your dog a bath be sure to check out the clubhouse which is for resident use only and open 24 hours a day! Socha Companies is proud to be pet friendly at all our communities; we also include cold water, sewage, trash removal, landscaping, 24-hour emergency maintenance and snow removal. The Timbers is located just minutes from Londonderry, Interstate 93, and 293. The community is also mere minutes from major shopping destinations such as Walmart, Hannaford, Mall of NH, and more!
Highlights
- Pet Washing Station
- Walk-In Closets
- Island Kitchen
- Patio
Pricing & Floor Plans
-
Unit 31BobcatWayprice $3,000square feet 1,320availibility Now
-
Unit 32PorcupineWayprice $3,000square feet 1,320availibility Mar 1
-
Unit 56BadgerWayprice $3,050square feet 1,320availibility Now
-
Unit 19KodiakWayprice $3,050square feet 1,320availibility Now
-
Unit 50KodiakWayprice $3,050square feet 1,320availibility Now
-
Unit 31BobcatWayprice $3,000square feet 1,320availibility Now
-
Unit 32PorcupineWayprice $3,000square feet 1,320availibility Mar 1
-
Unit 56BadgerWayprice $3,050square feet 1,320availibility Now
-
Unit 19KodiakWayprice $3,050square feet 1,320availibility Now
-
Unit 50KodiakWayprice $3,050square feet 1,320availibility Now
Fees and Policies
The fees listed below are community-provided and may exclude utilities or add-ons. All payments are made directly to the property and are non-refundable unless otherwise specified.
-
One-Time Basics
-
Due at Application
-
Application Fee Per ApplicantCharged per applicant.$35
-
-
Due at Application
-
Dogs
Max of 2CommentsRestricted breeds (pure or mix) • Akita • Doberman • Rottweiler • Pitbull • American Pit Bull Terrier • American Staffordshire Terrier • American Bully • Bull Terrier • German Shepard • Chow • Wolf-hybrid • Mastiff • Presa Canario • Shar-PeiRead More Read Less
-
Cats
Max of 2
-
Surface LotEach townhome comes with 2 designated parking spots directly in front of the unit.
Property Fee Disclaimer: Based on community-supplied data and independent market research. Subject to change without notice. May exclude fees for mandatory or optional services and usage-based utilities.
Details
Utilities Included
-
Water
-
Trash Removal
-
Sewer
Lease Options
-
12 mo
Property Information
-
Built in 2023
-
200 units/2 stories
Matterport 3D Tour
About The Timbers
The Timbers community was completed in 2023 and is comprised of both 2- and 3-bedroom 1,320 sq ft townhomes each with 1.5 bathrooms, natural gas heat, central AC, private patio, and a full unfinished basement (where you’ll find the washer and dryer hookups). Walk into your dining room and your eyes immediately land on the kitchen which features stainless steel appliances, a gas stove, granite countertops, island, soft close cabinets and drawers, and luxury vinyl plank flooring spanning the entire first floor. Head upstairs to find plush carpeting under your feet, a large master bedroom with walk-in closet, and a linen closet off the hall for ample storage. If you’re interested in throwing a party, working out, or giving your dog a bath be sure to check out the clubhouse which is for resident use only and open 24 hours a day! Socha Companies is proud to be pet friendly at all our communities; we also include cold water, sewage, trash removal, landscaping, 24-hour emergency maintenance and snow removal. The Timbers is located just minutes from Londonderry, Interstate 93, and 293. The community is also mere minutes from major shopping destinations such as Walmart, Hannaford, Mall of NH, and more!
The Timbers is an apartment community located in Hillsborough County and the 03109 ZIP Code. This area is served by the Manchester attendance zone.
Unique Features
- Bulkhead Access To Basement
- Walk-out Basement
Contact
Community Amenities
- Pet Washing Station
- Clubhouse
- Fitness Center
Apartment Features
Air Conditioning
Dishwasher
Washer/Dryer Hookup
Walk-In Closets
Island Kitchen
Granite Countertops
Microwave
Refrigerator
Indoor Features
- Washer/Dryer Hookup
- Air Conditioning
- Smoke Free
- Cable Ready
- Sprinkler System
Kitchen Features & Appliances
- Dishwasher
- Ice Maker
- Granite Countertops
- Stainless Steel Appliances
- Pantry
- Island Kitchen
- Kitchen
- Microwave
- Oven
- Refrigerator
Model Details
- Carpet
- Vinyl Flooring
- Dining Room
- Basement
- Walk-In Closets
- Linen Closet
- Patio
Welcome to Manchester, New Hampshire's largest city, where historic mill buildings meet modern living along the Merrimack River. This former mill town honors its industrial heritage while embracing its role as a contemporary New England community. Housing options span from restored mill apartments downtown to residential communities throughout the city's established neighborhoods. The rental market remains steady, with one-bedroom apartments averaging $1,718, showing a 0.5% increase over the past year, while two-bedroom units average $2,145 with a 4% annual increase.
Manchester's downtown features the renowned Currier Museum of Art and the Palace Theatre, a restored 1915 landmark presenting live performances throughout the year. Outdoor enthusiasts can explore Derryfield Park's trails or observe wildlife at the Massabesic Audubon Center. The presence of Southern New Hampshire University and the University of New Hampshire at Manchester adds to the city's educational foundation.
Learn more about living in ManchesterCompare neighborhood and city base rent averages by bedroom.
| Lower South Willow | Manchester, NH | |
|---|---|---|
| Studio | - | $1,385 |
| 1 Bedroom | $1,023 | $1,769 |
| 2 Bedrooms | $2,600 | $2,102 |
| 3 Bedrooms | $3,161 | $2,613 |
- Pet Washing Station
- Clubhouse
- Fitness Center
- Bulkhead Access To Basement
- Walk-out Basement
- Washer/Dryer Hookup
- Air Conditioning
- Smoke Free
- Cable Ready
- Sprinkler System
- Dishwasher
- Ice Maker
- Granite Countertops
- Stainless Steel Appliances
- Pantry
- Island Kitchen
- Kitchen
- Microwave
- Oven
- Refrigerator
- Carpet
- Vinyl Flooring
- Dining Room
- Basement
- Walk-In Closets
- Linen Closet
- Patio
| Monday | 8:30am - 4:30pm |
|---|---|
| Tuesday | 8:30am - 4:30pm |
| Wednesday | 8:30am - 4:30pm |
| Thursday | 8:30am - 4:30pm |
| Friday | 8:30am - 4:30pm |
| Saturday | Closed |
| Sunday | Closed |
| Colleges & Universities | Distance | ||
|---|---|---|---|
| Colleges & Universities | Distance | ||
| Drive: | 11 min | 6.0 mi | |
| Drive: | 15 min | 7.3 mi | |
| Drive: | 18 min | 9.3 mi | |
| Drive: | 33 min | 21.4 mi |
 The GreatSchools Rating helps parents compare schools within a state based on a variety of school quality indicators and provides a helpful picture of how effectively each school serves all of its students. Ratings are on a scale of 1 (below average) to 10 (above average) and can include test scores, college readiness, academic progress, advanced courses, equity, discipline and attendance data. We also advise parents to visit schools, consider other information on school performance and programs, and consider family needs as part of the school selection process.
The GreatSchools Rating helps parents compare schools within a state based on a variety of school quality indicators and provides a helpful picture of how effectively each school serves all of its students. Ratings are on a scale of 1 (below average) to 10 (above average) and can include test scores, college readiness, academic progress, advanced courses, equity, discipline and attendance data. We also advise parents to visit schools, consider other information on school performance and programs, and consider family needs as part of the school selection process.
View GreatSchools Rating Methodology
Data provided by GreatSchools.org © 2026. All rights reserved.
The Timbers Photos
-
Exterior
-
3BR, 1.5BA - 1320 sf
-
3BR, 1.5BA - 1320 sf
-
3BR, 1.5BA - 1320 sf
-
3BR, 1.5BA - 1320 sf
-
3BR, 1.5BA - 1320 sf
-
3BR, 1.5BA - 1320 sf
-
3BR, 1.5BA - 1320 sf
-
3BR, 1.5BA - 1320 sf
Models
-
3BR floorplan
-
2BR floorplan
Nearby Apartments
Within 50 Miles of The Timbers
While The Timbers does not offer in-unit laundry, some units include washer and dryer hookups so residents can install their own appliances.
Select utilities are included in rent at The Timbers, including water, trash removal, and sewer. Residents are responsible for any other utilities not listed.
Parking is available at The Timbers. Contact this property for details.
The Timbers has two to three-bedrooms with rent ranges from $3,000/mo. to $3,200/mo.
Yes, The Timbers welcomes pets. Breed restrictions, weight limits, and additional fees may apply. View this property's pet policy.
A good rule of thumb is to spend no more than 30% of your gross income on rent. Based on the lowest available rent of $3,000 for a two-bedrooms, you would need to earn about $120,000 per year to qualify. Want to double-check your budget? Calculate how much rent you can afford with our Rent Affordability Calculator.
The Timbers is not currently offering any rent specials. Check back soon, as promotions change frequently.
Yes! The Timbers offers 1 Matterport 3D Tours. Explore different floor plans and see unit level details, all without leaving home.
What Are Walk Score®, Transit Score®, and Bike Score® Ratings?
Walk Score® measures the walkability of any address. Transit Score® measures access to public transit. Bike Score® measures the bikeability of any address.
What is a Sound Score Rating?
A Sound Score Rating aggregates noise caused by vehicle traffic, airplane traffic and local sources








