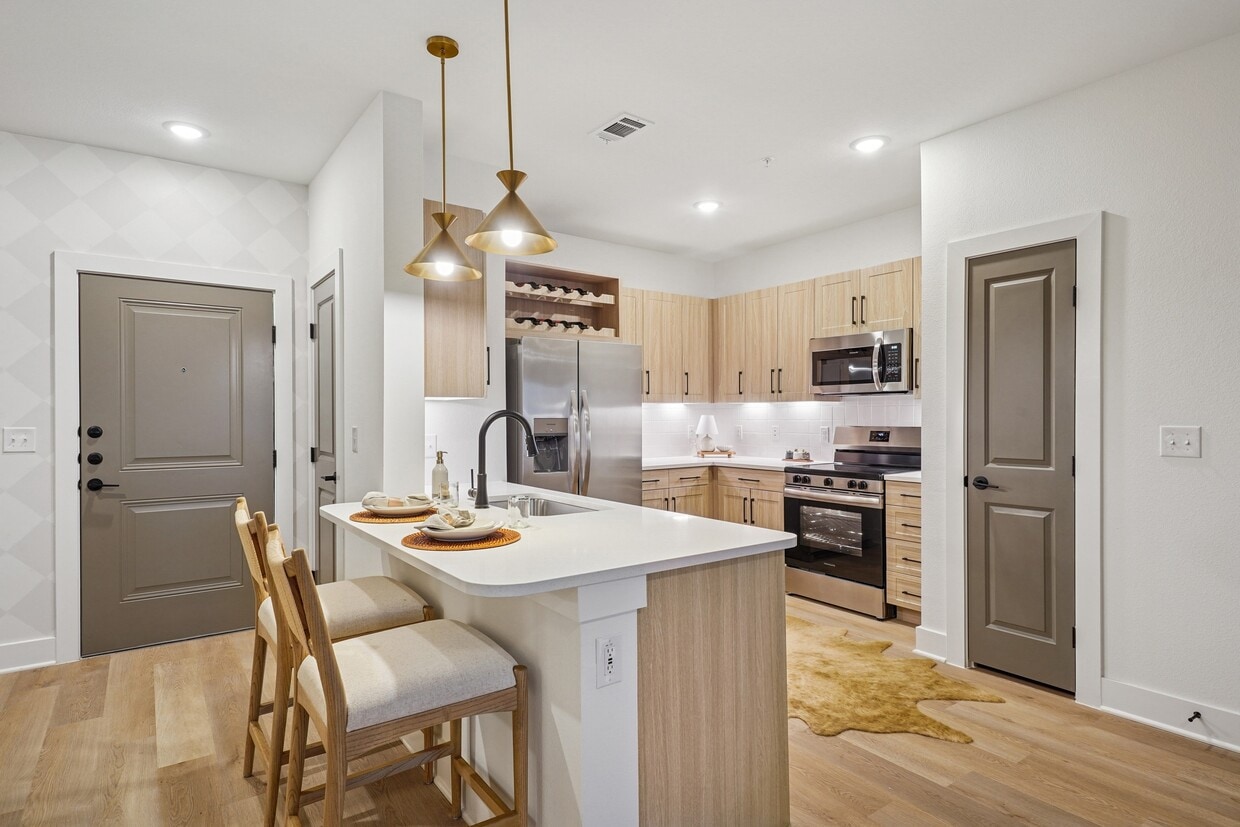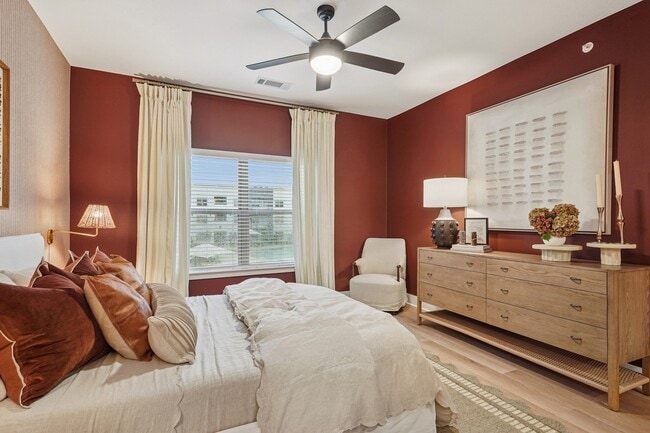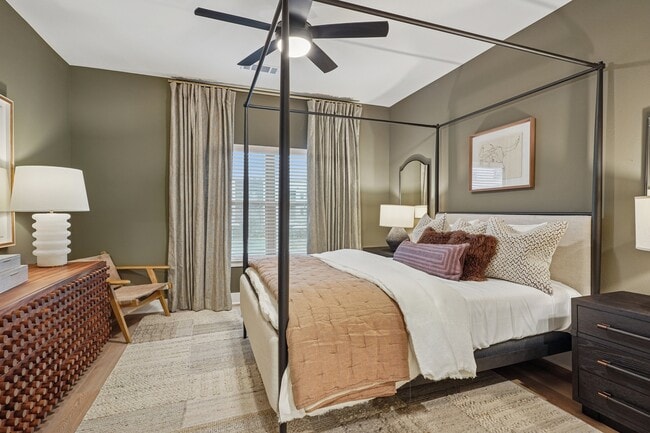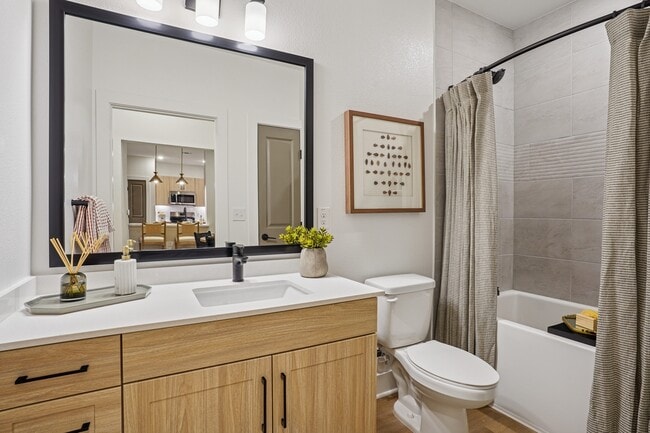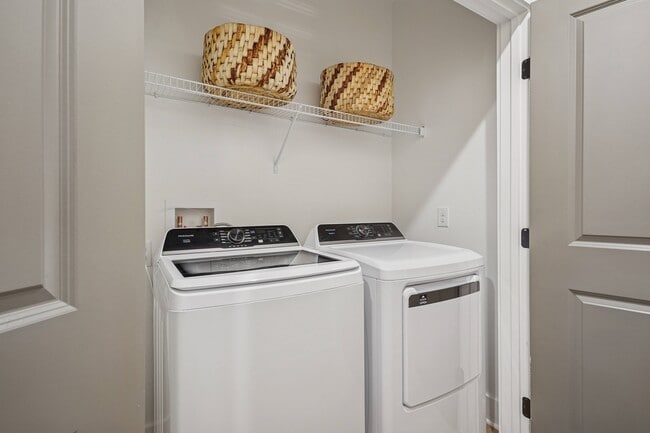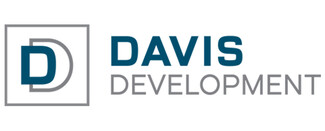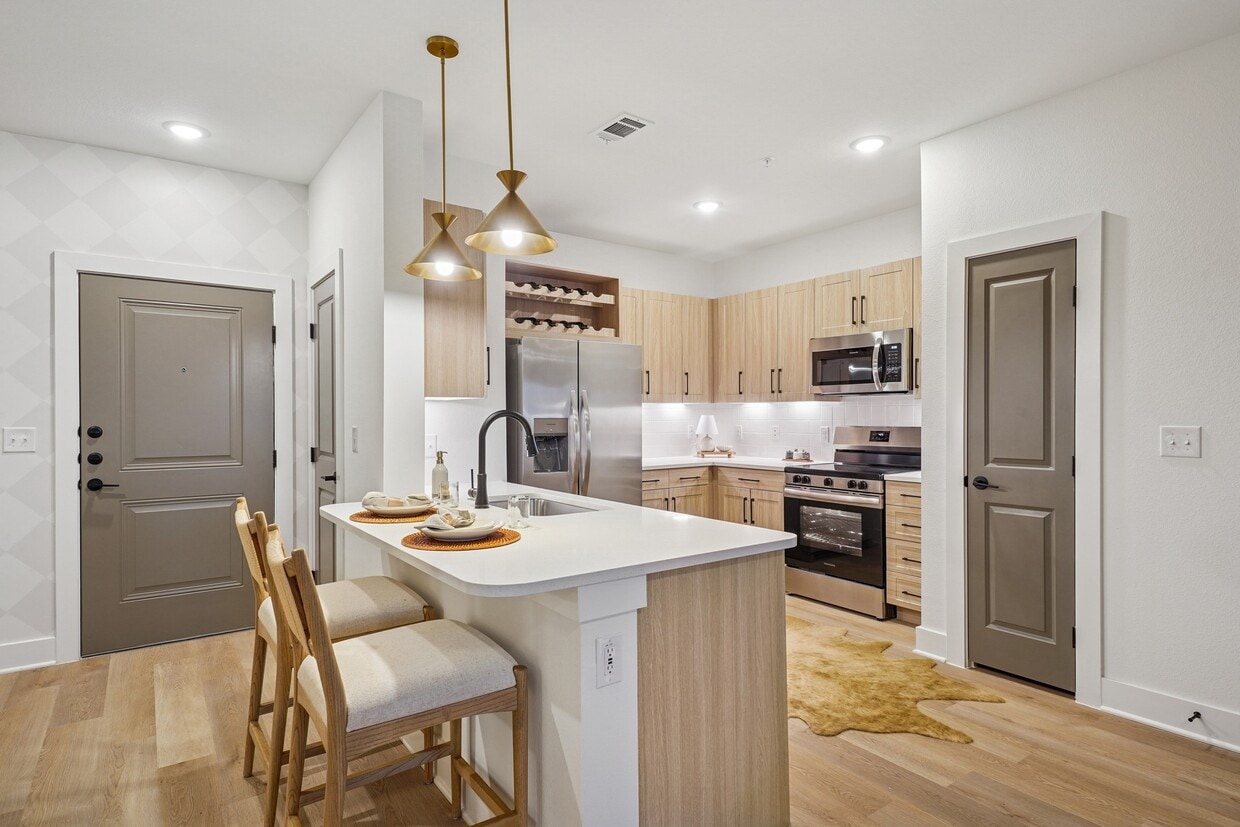The Sylvan at Painted Tree
2700 N Lake Forest Dr,
McKinney,
TX
75071
-
Monthly Rent
$1,581 - $2,744
-
Bedrooms
1 - 3 bd
-
Bathrooms
1 - 2 ba
-
Square Feet
815 - 1,548 sq ft
Highlights
- New Construction
- Media Center/Movie Theatre
- Pet Washing Station
- High Ceilings
- Pool
- Walk-In Closets
- Office
- Island Kitchen
- Dog Park
Pricing & Floor Plans
-
Unit 2203price $1,581square feet 861availibility Now
-
Unit 1234price $1,606square feet 861availibility Now
-
Unit 2303price $1,636square feet 861availibility Now
-
Unit 1104price $1,804square feet 985availibility Now
-
Unit 1102price $1,804square feet 985availibility Now
-
Unit 1113price $1,804square feet 985availibility Now
-
Unit 2328price $1,706square feet 815availibility Now
-
Unit 1340price $1,742square feet 895availibility Now
-
Unit 1337price $1,761square feet 895availibility Now
-
Unit 1105price $1,804square feet 1,005availibility Now
-
Unit 1315price $1,804square feet 1,005availibility Now
-
Unit 1305price $1,831square feet 1,005availibility Now
-
Unit 1344price $2,034square feet 1,219availibility Now
-
Unit 1348price $2,034square feet 1,219availibility Now
-
Unit 1301price $2,062square feet 1,149availibility Now
-
Unit 2322price $2,037square feet 1,181availibility Now
-
Unit 1131price $2,054square feet 1,181availibility Now
-
Unit 1132price $2,054square feet 1,181availibility Now
-
Unit 2216price $2,099square feet 1,246availibility Now
-
Unit 3308price $2,129square feet 1,246availibility Now
-
Unit 3318price $2,137square feet 1,246availibility Now
-
Unit 1227price $2,144square feet 1,294availibility Mar 23
-
Unit 3212price $2,307square feet 1,416availibility Now
-
Unit 3112price $2,379square feet 1,416availibility Now
-
Unit 3221price $2,664square feet 1,548availibility Now
-
Unit 2229price $2,697square feet 1,548availibility Now
-
Unit 3302price $2,744square feet 1,548availibility Now
-
Unit 2203price $1,581square feet 861availibility Now
-
Unit 1234price $1,606square feet 861availibility Now
-
Unit 2303price $1,636square feet 861availibility Now
-
Unit 1104price $1,804square feet 985availibility Now
-
Unit 1102price $1,804square feet 985availibility Now
-
Unit 1113price $1,804square feet 985availibility Now
-
Unit 2328price $1,706square feet 815availibility Now
-
Unit 1340price $1,742square feet 895availibility Now
-
Unit 1337price $1,761square feet 895availibility Now
-
Unit 1105price $1,804square feet 1,005availibility Now
-
Unit 1315price $1,804square feet 1,005availibility Now
-
Unit 1305price $1,831square feet 1,005availibility Now
-
Unit 1344price $2,034square feet 1,219availibility Now
-
Unit 1348price $2,034square feet 1,219availibility Now
-
Unit 1301price $2,062square feet 1,149availibility Now
-
Unit 2322price $2,037square feet 1,181availibility Now
-
Unit 1131price $2,054square feet 1,181availibility Now
-
Unit 1132price $2,054square feet 1,181availibility Now
-
Unit 2216price $2,099square feet 1,246availibility Now
-
Unit 3308price $2,129square feet 1,246availibility Now
-
Unit 3318price $2,137square feet 1,246availibility Now
-
Unit 1227price $2,144square feet 1,294availibility Mar 23
-
Unit 3212price $2,307square feet 1,416availibility Now
-
Unit 3112price $2,379square feet 1,416availibility Now
-
Unit 3221price $2,664square feet 1,548availibility Now
-
Unit 2229price $2,697square feet 1,548availibility Now
-
Unit 3302price $2,744square feet 1,548availibility Now
Fees and Policies
The fees below are based on community-supplied data and may exclude additional fees and utilities. Use the Cost Calculator to add these fees to the base price.
-
Utilities & Essentials
-
TrashCharged per unit.$10 / mo
-
Pest ControlCharged per unit.$6.50 / mo
-
-
One-Time Basics
-
Due at Application
-
ApplicationCharged per unit.$119
-
-
Due at Application
-
Dogs
Max of 2Restrictions:Breed Restrictions ApplyRead More Read LessComments
-
Cats
Max of 2Restrictions:Comments
-
Pet Fees
-
Pet FeeMax of 2. Charged per pet.$400
-
Pet Fee (2 pets)Max of 1. $100 for the 2nd pet Charged per pet.Varies
-
Pet RentMax of 2. Charged per pet.$20 / mo
-
-
Carport
-
Parking FeeCharged per vehicle.$100 / mo
Comments -
-
Surface Lot
-
Parking FeeCharged per vehicle.$0 / mo
-
-
Other Parking Fees
-
Reserved ParkingMax of 1. Charged per vehicle.$100 / mo
-
Standard GarageMax of 1. Charged per vehicle.$175 - $275 / mo
-
Large GarageMax of 1. Charged per vehicle.$325 / mo
Comments -
-
Additional Parking Options
-
Other
-
-
Storage (1)Max of 1. Charged per rentable item.$15 - $20 / mo
-
Storage (2)Max of 1. Charged per rentable item.$30 - $35 / mo
-
Storage (4)Max of 1. Charged per rentable item.$50 - $60 / mo
-
Storage (5)Max of 1. Charged per rentable item.$150 / mo
-
Storage (3)Max of 1. Charged per rentable item.$40 / mo
Property Fee Disclaimer: Based on community-supplied data and independent market research. Subject to change without notice. May exclude fees for mandatory or optional services and usage-based utilities.
Details
Lease Options
-
12 - 14 Month Leases
Property Information
-
Built in 2025
-
294 units/4 stories
Matterport 3D Tours
Select a unit to view pricing & availability
About The Sylvan at Painted Tree
Enjoy SIX WEEKS FREE! Live like youre on vacation every day at our brand new community, offering spacious apartments and the largest amenity offering in the area. With a dedicated onsite team, we are committed to providing exceptional customer service. Call or come by today!
The Sylvan at Painted Tree is an apartment community located in Collin County and the 75071 ZIP Code. This area is served by the Mckinney Independent attendance zone.
Unique Features
- Indoor Bike Storage
- Smoke-Free Community
- Wheelchair Access
- 2 Faux Wooden Blinds
- 24 Hour Access Package Lockers
- Efficient Appliances
- Walk-in Showers*
- ADA Accessibility*
- Community-Wide Amenity Wifi
- Courtyard View with Direct Access
- Coworking Lounge with Computers and Printer
- Indoor Trash Chutes in Each Building
- Large Closets
- Mud Room*
- Patio/Balcony
- Rideshare Lounge
- Wood Plank Flooring
- Built-in Shelves*
- Electric Car Charging Stations
- Home Intrusion Alarms with Optional Monitoring
- Hotel Style Guest Suites
- Pool View
- Salt-Water Pool with Sun Shelf and Grills
- Yoga Room with Free Weights
- Amenity Building
- Central Mail Location
- Corner Unit & Wrap Around Patio
- Happy Hour Lounge
- Makers Space
- Private Offices
- Rain Shower Heads*
- Smart Thermostats
- Soaking Tubs
- Soft Close Drawers + Cabinets
- Courtyard View
- Framed Vanity Mirrors
- Full Size Washer + Dryer
- Golf Simulator Bay
- Online Maintenance Requests
- Online Rent Payments
- Pet Wash
- Amenify On-Demand Home Services
- Conference Room
- Gourmet Coffee & Hot Tea Lounge
- Gourmet Kitchens with Chef Undermount Sinks
- Kitchen Islands*
- One-tone paint scheme w/Accent Doors
- Under-Cabinet Lighting
- USB Enabled Wall Outlets
- Bike Repair Stations
- Car Care Center
- Custom Flat Panel Cabinetry
- Double Vanity Sinks*
- Movie Theater
- Podcast Room
- Trash Chute Proximity
Community Amenities
Pool
Fitness Center
Elevator
Clubhouse
- Maintenance on site
- Property Manager on Site
- 24 Hour Access
- Pet Washing Station
- EV Charging
- Elevator
- Business Center
- Clubhouse
- Lounge
- Disposal Chutes
- Conference Rooms
- Fitness Center
- Pool
- Bicycle Storage
- Media Center/Movie Theatre
- Courtyard
- Grill
- Dog Park
Apartment Features
Washer/Dryer
Air Conditioning
Dishwasher
Washer/Dryer Hookup
Hardwood Floors
Walk-In Closets
Island Kitchen
Microwave
Indoor Features
- Wi-Fi
- Washer/Dryer
- Washer/Dryer Hookup
- Air Conditioning
- Heating
- Ceiling Fans
- Smoke Free
- Double Vanities
Kitchen Features & Appliances
- Dishwasher
- Disposal
- Stainless Steel Appliances
- Pantry
- Island Kitchen
- Kitchen
- Microwave
- Oven
- Range
- Refrigerator
- Freezer
- Quartz Countertops
Model Details
- Hardwood Floors
- Vinyl Flooring
- High Ceilings
- Mud Room
- Office
- Walk-In Closets
- Window Coverings
- Balcony
- Patio
- Maintenance on site
- Property Manager on Site
- 24 Hour Access
- Pet Washing Station
- EV Charging
- Elevator
- Business Center
- Clubhouse
- Lounge
- Disposal Chutes
- Conference Rooms
- Courtyard
- Grill
- Dog Park
- Fitness Center
- Pool
- Bicycle Storage
- Media Center/Movie Theatre
- Indoor Bike Storage
- Smoke-Free Community
- Wheelchair Access
- 2 Faux Wooden Blinds
- 24 Hour Access Package Lockers
- Efficient Appliances
- Walk-in Showers*
- ADA Accessibility*
- Community-Wide Amenity Wifi
- Courtyard View with Direct Access
- Coworking Lounge with Computers and Printer
- Indoor Trash Chutes in Each Building
- Large Closets
- Mud Room*
- Patio/Balcony
- Rideshare Lounge
- Wood Plank Flooring
- Built-in Shelves*
- Electric Car Charging Stations
- Home Intrusion Alarms with Optional Monitoring
- Hotel Style Guest Suites
- Pool View
- Salt-Water Pool with Sun Shelf and Grills
- Yoga Room with Free Weights
- Amenity Building
- Central Mail Location
- Corner Unit & Wrap Around Patio
- Happy Hour Lounge
- Makers Space
- Private Offices
- Rain Shower Heads*
- Smart Thermostats
- Soaking Tubs
- Soft Close Drawers + Cabinets
- Courtyard View
- Framed Vanity Mirrors
- Full Size Washer + Dryer
- Golf Simulator Bay
- Online Maintenance Requests
- Online Rent Payments
- Pet Wash
- Amenify On-Demand Home Services
- Conference Room
- Gourmet Coffee & Hot Tea Lounge
- Gourmet Kitchens with Chef Undermount Sinks
- Kitchen Islands*
- One-tone paint scheme w/Accent Doors
- Under-Cabinet Lighting
- USB Enabled Wall Outlets
- Bike Repair Stations
- Car Care Center
- Custom Flat Panel Cabinetry
- Double Vanity Sinks*
- Movie Theater
- Podcast Room
- Trash Chute Proximity
- Wi-Fi
- Washer/Dryer
- Washer/Dryer Hookup
- Air Conditioning
- Heating
- Ceiling Fans
- Smoke Free
- Double Vanities
- Dishwasher
- Disposal
- Stainless Steel Appliances
- Pantry
- Island Kitchen
- Kitchen
- Microwave
- Oven
- Range
- Refrigerator
- Freezer
- Quartz Countertops
- Hardwood Floors
- Vinyl Flooring
- High Ceilings
- Mud Room
- Office
- Walk-In Closets
- Window Coverings
- Balcony
- Patio
| Monday | 9am - 6pm |
|---|---|
| Tuesday | 9am - 6pm |
| Wednesday | 9am - 6pm |
| Thursday | 9am - 6pm |
| Friday | 9am - 6pm |
| Saturday | 10am - 5pm |
| Sunday | 1pm - 5pm |
McKinney, Texas combines historic architecture with contemporary living just 30 miles north of Dallas. The city's downtown square centers around the McKinney Performing Arts Center, housed in a restored 1875 courthouse that hosts entertainment and community events throughout the year. The 289-acre Heard Natural Science Museum & Wildlife Sanctuary offers 6.5 miles of nature trails and serves as home to native Texas wildlife. The rental market currently shows one-bedroom units averaging $1,413 monthly, reflecting a 1.5% decrease from the previous year, while two-bedroom apartments typically rent for $1,851, down 2.4% year-over-year.
McKinney has grown to become Texas's 15th largest city while preserving its historic character. Neighborhoods range from the downtown historic district, featuring preserved Victorian architecture and local shops, to newer developments near TPC Craig Ranch, which hosts the annual AT&T Byron Nelson golf tournament.
Learn more about living in McKinneyCompare neighborhood and city base rent averages by bedroom.
| Prosper | McKinney, TX | |
|---|---|---|
| Studio | - | $1,160 |
| 1 Bedroom | $1,433 | $1,372 |
| 2 Bedrooms | $1,918 | $1,780 |
| 3 Bedrooms | $2,656 | $2,404 |
| Colleges & Universities | Distance | ||
|---|---|---|---|
| Colleges & Universities | Distance | ||
| Drive: | 7 min | 3.9 mi | |
| Drive: | 13 min | 8.3 mi | |
| Drive: | 20 min | 13.0 mi | |
| Drive: | 24 min | 14.3 mi |
 The GreatSchools Rating helps parents compare schools within a state based on a variety of school quality indicators and provides a helpful picture of how effectively each school serves all of its students. Ratings are on a scale of 1 (below average) to 10 (above average) and can include test scores, college readiness, academic progress, advanced courses, equity, discipline and attendance data. We also advise parents to visit schools, consider other information on school performance and programs, and consider family needs as part of the school selection process.
The GreatSchools Rating helps parents compare schools within a state based on a variety of school quality indicators and provides a helpful picture of how effectively each school serves all of its students. Ratings are on a scale of 1 (below average) to 10 (above average) and can include test scores, college readiness, academic progress, advanced courses, equity, discipline and attendance data. We also advise parents to visit schools, consider other information on school performance and programs, and consider family needs as part of the school selection process.
View GreatSchools Rating Methodology
Data provided by GreatSchools.org © 2026. All rights reserved.
The Sylvan at Painted Tree Photos
-
The Sylvan at Painted Tree
-
Alder
-
Clubhouse
-
Large Bedroom with Window and Bathroom Access
-
Bedroom with Window and Walk-in Closet
-
Bathroom with Quartz Countertop and Soaking Tub
-
Laundry Room with Full-size Washer and Dryer
-
Kitchen with Quartz Countertop and Stainless Steel Appliances
-
Dining Area with Built-In Shelves
Nearby Apartments
Within 50 Miles of The Sylvan at Painted Tree
The Sylvan at Painted Tree has units with in‑unit washers and dryers, making laundry day simple for residents.
Utilities are not included in rent. Residents should plan to set up and pay for all services separately.
Parking is available at The Sylvan at Painted Tree. Fees may apply depending on the type of parking offered. Contact this property for details.
The Sylvan at Painted Tree has one to three-bedrooms with rent ranges from $1,581/mo. to $2,744/mo.
Yes, The Sylvan at Painted Tree welcomes pets. Breed restrictions, weight limits, and additional fees may apply. View this property's pet policy.
A good rule of thumb is to spend no more than 30% of your gross income on rent. Based on the lowest available rent of $1,581 for a one-bedroom, you would need to earn about $57,000 per year to qualify. Want to double-check your budget? Try our Rent Affordability Calculator to see how much rent fits your income and lifestyle.
The Sylvan at Painted Tree is offering 1 Month Free for eligible applicants, with rental rates starting at $1,581.
Yes! The Sylvan at Painted Tree offers 6 Matterport 3D Tours. Explore different floor plans and see unit level details, all without leaving home.
What Are Walk Score®, Transit Score®, and Bike Score® Ratings?
Walk Score® measures the walkability of any address. Transit Score® measures access to public transit. Bike Score® measures the bikeability of any address.
What is a Sound Score Rating?
A Sound Score Rating aggregates noise caused by vehicle traffic, airplane traffic and local sources
