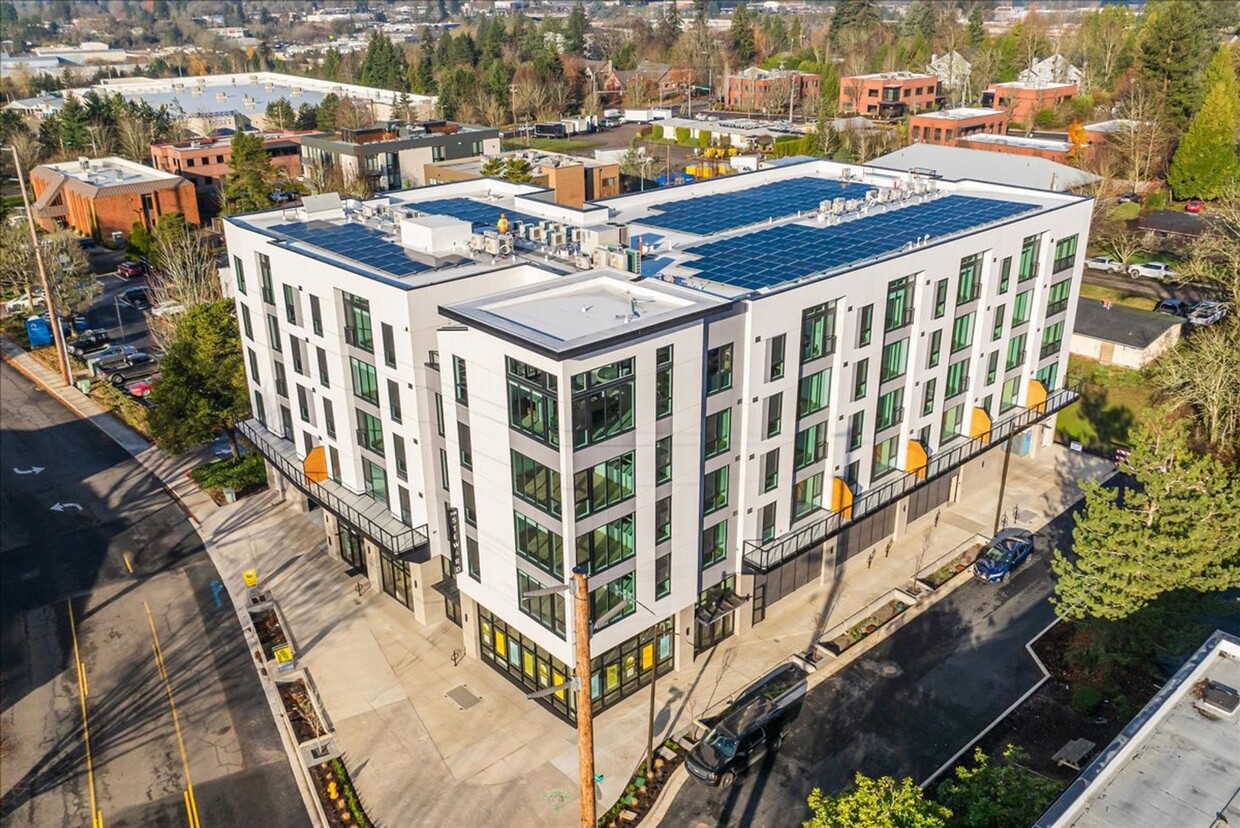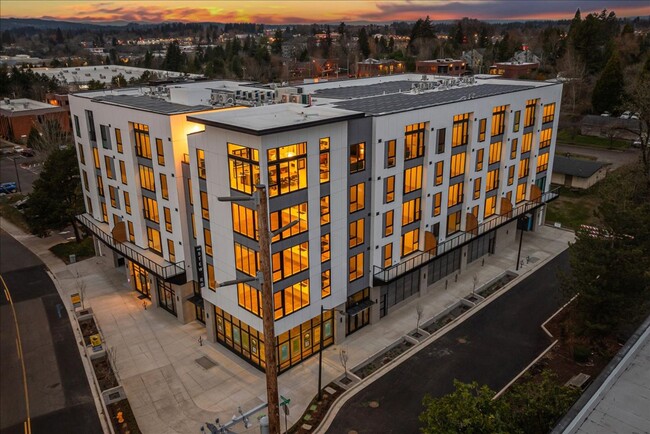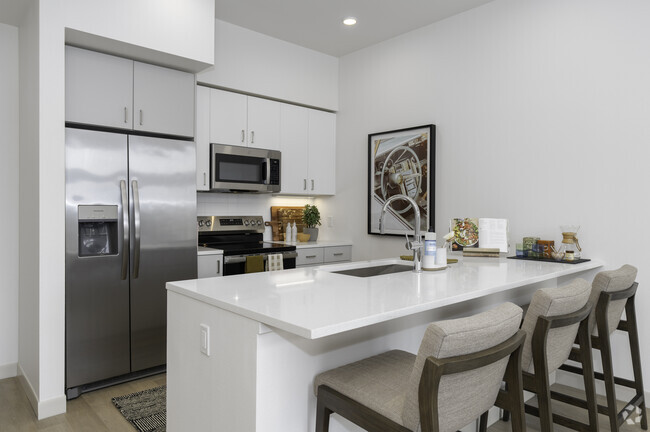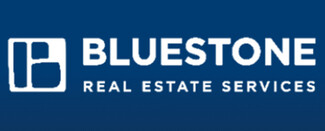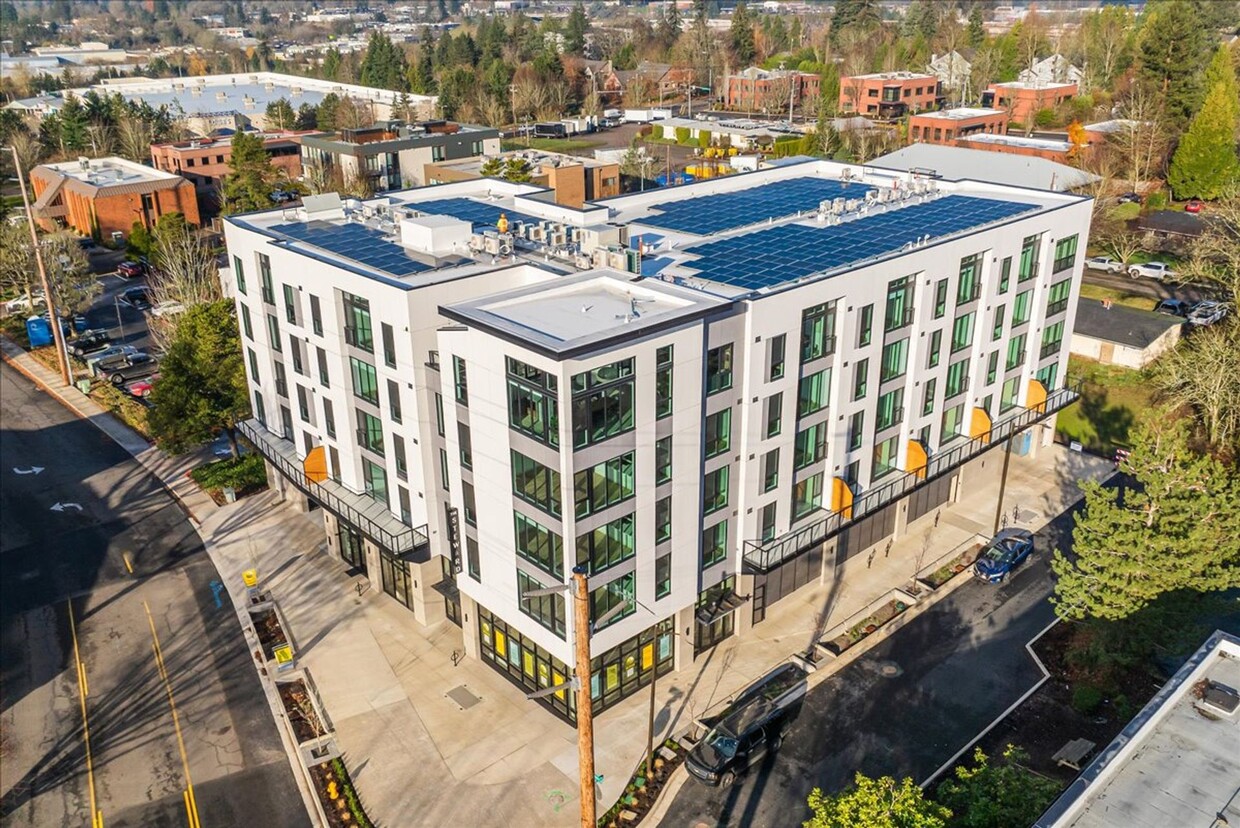-
Monthly Rent
$1,749 - $2,799
-
Bedrooms
Studio - 1 bd
-
Bathrooms
1 ba
-
Square Feet
584 - 800 sq ft
Highlights
- New Construction
- Furnished Units Available
- Floor to Ceiling Windows
- High Ceilings
- Deck
- Controlled Access
- Walking/Biking Trails
- Island Kitchen
- Elevator
Pricing & Floor Plans
-
Unit 407price $1,749square feet 584availibility Now
-
Unit 207price $1,824square feet 584availibility Now
-
Unit 305price $1,774square feet 700availibility Now
-
Unit 405price $1,799square feet 700availibility Now
-
Unit 404price $1,824square feet 700availibility Now
-
Unit 208price $2,099square feet 737availibility Now
-
Unit 209price $2,149square feet 737availibility Now
-
Unit 211price $2,149square feet 737availibility Now
-
Unit 406price $2,174square feet 800availibility Now
-
Unit 504price $2,799square feet 700availibility Now
-
Unit 301price $2,299square feet 765availibility Feb 14
-
Unit 407price $1,749square feet 584availibility Now
-
Unit 207price $1,824square feet 584availibility Now
-
Unit 305price $1,774square feet 700availibility Now
-
Unit 405price $1,799square feet 700availibility Now
-
Unit 404price $1,824square feet 700availibility Now
-
Unit 208price $2,099square feet 737availibility Now
-
Unit 209price $2,149square feet 737availibility Now
-
Unit 211price $2,149square feet 737availibility Now
-
Unit 406price $2,174square feet 800availibility Now
-
Unit 504price $2,799square feet 700availibility Now
-
Unit 301price $2,299square feet 765availibility Feb 14
Fees and Policies
The fees below are based on community-supplied data and may exclude additional fees and utilities.
-
Dogs
Max of 2, Pet interview
-
Cats
Max of 2, Pet interview
-
Garage Lot
-
Parking FeeMax of 20. Charged per vehicle.$179 / mo
CommentsMax of 20, If you are interested in a parking space in our enclosed parking garage, please let us know. Tandem spots are available as well at a discounted rate.Read More Read Less -
-
Surface Lot
-
Parking FeeMax of 8. Charged per vehicle.$159 / mo
Comments -
-
Electric Vehicle Parking
-
Parking FeeMax of 16. Charged per vehicle.$199 / mo
Comments -
-
Tandem
-
Parking FeeCharged per vehicle.$299 / mo
Comments -
Property Fee Disclaimer: Based on community-supplied data and independent market research. Subject to change without notice. May exclude fees for mandatory or optional services and usage-based utilities.
Details
Lease Options
-
12 - 20 Month Leases
Property Information
-
Built in 2024
-
55 units/5 stories
-
Furnished Units Available
Matterport 3D Tours
About The Steward
Welcome to The Steward, a brand-new apartment community located near the intersection of I-5 and 217 in Tigard, OR. The Steward combines environmentally friendly living with purposeful design, where energy efficiency, sustainable practices, and sophisticated design coexist to align where you live with how you live. Intentionally bright with floor to ceiling windows, homes at The Steward also feature keyless entries, air conditioning, smart washers/dryers, quartz counters, and stainless-steel appliances. Building amenities include a secured parking garage with EV Chargers and a rooftop lounge and deck for entertaining or relaxing at home. The Steward is the first Path-to-Net-Zero certified building on the west side of the Portland metro area; this means that the property's energy production significantly reduces utility costs for our residents. Contact us today at The Steward.
The Steward is an apartment community located in Washington County and the 97223 ZIP Code. This area is served by the Tigard-Tualatin School District 23j attendance zone.
Unique Features
- Earth Advantage Gold Standard
- Electric Vehicle Charging Parking Spots
- Secure Parking Garage
- Close to Freeways
- Close to Shopping
- Community BBQ
- All Electric Solar Powered & Sustainable
- Covered Parking
- Subway Tile Backsplash
- Trash Chute
- Turn & Tilt Windows
- Well-Insulated
- Community Room
- Floor Score Certified Resilient Vinyl Floors
- Glass Stove Top
- 7.8 cu ft Smart Front Load Dryer
- Modern Design
- New Construction
- Quartz Counters
- Solar Panels
- 4.8 cu ft Smart Front Load Washer
- Brand New
- Community Kitchen
- Energy Efficient
- Frameless Cabinetry
- Keyless Entry
- Outdoor Lounge
- Samsung Mini-Split
- Ample Storage
- Central Hot Water Heater
- Close to local gyms
- Dark Wood Cabinets
- Energy Star Appliances
- Large Windows
- Outdoor Kitchen
- Solid Surface Countertops
- Wood-Grain Finish Flooring
- Energy Efficient Appliances
- Fast Wifi and Fiber Internet
- Fiber Internet
- Great Views
- Large Closets
- Package Lockers
- Pet Friendly
Contact
Video Tours
Can't make it to the community? This community offers online virtual tours for prospective residents.
Community Amenities
Furnished Units Available
Elevator
Controlled Access
Recycling
- Package Service
- Wi-Fi
- Controlled Access
- Furnished Units Available
- Recycling
- Online Services
- EV Charging
- Public Transportation
- Key Fob Entry
- Elevator
- Lounge
- Multi Use Room
- Disposal Chutes
- Walking/Biking Trails
- Grill
Apartment Features
Washer/Dryer
Air Conditioning
Dishwasher
High Speed Internet Access
Island Kitchen
Microwave
Refrigerator
Wi-Fi
Indoor Features
- High Speed Internet Access
- Wi-Fi
- Washer/Dryer
- Air Conditioning
- Heating
- Smoke Free
- Cable Ready
- Tub/Shower
- Wheelchair Accessible (Rooms)
Kitchen Features & Appliances
- Dishwasher
- Disposal
- Ice Maker
- Stainless Steel Appliances
- Island Kitchen
- Kitchen
- Microwave
- Oven
- Range
- Refrigerator
- Freezer
- Instant Hot Water
- Quartz Countertops
Model Details
- Vinyl Flooring
- High Ceilings
- Views
- Furnished
- Floor to Ceiling Windows
- Balcony
- Deck
- Package Service
- Wi-Fi
- Controlled Access
- Furnished Units Available
- Recycling
- Online Services
- EV Charging
- Public Transportation
- Key Fob Entry
- Elevator
- Lounge
- Multi Use Room
- Disposal Chutes
- Grill
- Walking/Biking Trails
- Earth Advantage Gold Standard
- Electric Vehicle Charging Parking Spots
- Secure Parking Garage
- Close to Freeways
- Close to Shopping
- Community BBQ
- All Electric Solar Powered & Sustainable
- Covered Parking
- Subway Tile Backsplash
- Trash Chute
- Turn & Tilt Windows
- Well-Insulated
- Community Room
- Floor Score Certified Resilient Vinyl Floors
- Glass Stove Top
- 7.8 cu ft Smart Front Load Dryer
- Modern Design
- New Construction
- Quartz Counters
- Solar Panels
- 4.8 cu ft Smart Front Load Washer
- Brand New
- Community Kitchen
- Energy Efficient
- Frameless Cabinetry
- Keyless Entry
- Outdoor Lounge
- Samsung Mini-Split
- Ample Storage
- Central Hot Water Heater
- Close to local gyms
- Dark Wood Cabinets
- Energy Star Appliances
- Large Windows
- Outdoor Kitchen
- Solid Surface Countertops
- Wood-Grain Finish Flooring
- Energy Efficient Appliances
- Fast Wifi and Fiber Internet
- Fiber Internet
- Great Views
- Large Closets
- Package Lockers
- Pet Friendly
- High Speed Internet Access
- Wi-Fi
- Washer/Dryer
- Air Conditioning
- Heating
- Smoke Free
- Cable Ready
- Tub/Shower
- Wheelchair Accessible (Rooms)
- Dishwasher
- Disposal
- Ice Maker
- Stainless Steel Appliances
- Island Kitchen
- Kitchen
- Microwave
- Oven
- Range
- Refrigerator
- Freezer
- Instant Hot Water
- Quartz Countertops
- Vinyl Flooring
- High Ceilings
- Views
- Furnished
- Floor to Ceiling Windows
- Balcony
- Deck
| Monday | 10:30am - 5pm |
|---|---|
| Tuesday | 10:30am - 5pm |
| Wednesday | By Appointment |
| Thursday | 10:30am - 5pm |
| Friday | 10:30am - 5pm |
| Saturday | By Appointment |
| Sunday | Closed |
The Tigard Triangle is a large neighborhood on the northeast side of downtown. It is situated between I-5 and the Beaverton Tigard Highway, with the Pacific Highway forming the northern edge of the triangle. The area, which was in limbo of sorts until recently, has become a popular, mixed-use neighborhood that is becoming increasingly walkable and bicycle-friendly. With its wide sidewalks, bike lanes, hilltop vistas, and wooded areas, the Tigard Triangle is quickly becoming Tigard's favorite neighborhood.
Covering roughly 425 acres and bordered by three major highways, the Tigard Triangle is as convenient as it is attractive. This live-work-play community contains a variety of office buildings, luxury apartment communities, charming neighborhoods, and convenient shopping areas. Residents also enjoy public art, benches, and small pocket parks, making the Tigard Triangle as family-friendly as it is trendy.
Learn more about living in Tigard TriangleCompare neighborhood and city base rent averages by bedroom.
| Tigard Triangle | Tigard, OR | |
|---|---|---|
| Studio | $1,542 | $1,480 |
| 1 Bedroom | $1,637 | $1,495 |
| 2 Bedrooms | $1,721 | $1,698 |
| 3 Bedrooms | $2,840 | $2,082 |
| Colleges & Universities | Distance | ||
|---|---|---|---|
| Colleges & Universities | Distance | ||
| Drive: | 8 min | 2.8 mi | |
| Drive: | 13 min | 6.7 mi | |
| Drive: | 15 min | 8.0 mi | |
| Drive: | 16 min | 8.0 mi |
 The GreatSchools Rating helps parents compare schools within a state based on a variety of school quality indicators and provides a helpful picture of how effectively each school serves all of its students. Ratings are on a scale of 1 (below average) to 10 (above average) and can include test scores, college readiness, academic progress, advanced courses, equity, discipline and attendance data. We also advise parents to visit schools, consider other information on school performance and programs, and consider family needs as part of the school selection process.
The GreatSchools Rating helps parents compare schools within a state based on a variety of school quality indicators and provides a helpful picture of how effectively each school serves all of its students. Ratings are on a scale of 1 (below average) to 10 (above average) and can include test scores, college readiness, academic progress, advanced courses, equity, discipline and attendance data. We also advise parents to visit schools, consider other information on school performance and programs, and consider family needs as part of the school selection process.
View GreatSchools Rating Methodology
Data provided by GreatSchools.org © 2026. All rights reserved.
Transportation options available in Tigard include Beaverton Transit Center (Blue, Red Lines), located 6.4 miles from The Steward. The Steward is near Portland International, located 20.5 miles or 33 minutes away.
| Transit / Subway | Distance | ||
|---|---|---|---|
| Transit / Subway | Distance | ||
|
|
Drive: | 11 min | 6.4 mi |
|
|
Drive: | 12 min | 6.6 mi |
|
|
Drive: | 14 min | 7.5 mi |
| Drive: | 22 min | 9.8 mi | |
| Drive: | 23 min | 10.4 mi |
| Commuter Rail | Distance | ||
|---|---|---|---|
| Commuter Rail | Distance | ||
|
|
Drive: | 6 min | 2.1 mi |
|
|
Drive: | 7 min | 3.8 mi |
|
|
Drive: | 8 min | 4.9 mi |
|
|
Drive: | 11 min | 6.3 mi |
|
|
Drive: | 18 min | 10.3 mi |
| Airports | Distance | ||
|---|---|---|---|
| Airports | Distance | ||
|
Portland International
|
Drive: | 33 min | 20.5 mi |
Time and distance from The Steward.
| Shopping Centers | Distance | ||
|---|---|---|---|
| Shopping Centers | Distance | ||
| Walk: | 12 min | 0.7 mi | |
| Walk: | 13 min | 0.7 mi | |
| Drive: | 4 min | 1.6 mi |
| Parks and Recreation | Distance | ||
|---|---|---|---|
| Parks and Recreation | Distance | ||
|
Lesser Park
|
Drive: | 4 min | 1.3 mi |
|
West Portland Park Natural Area
|
Drive: | 7 min | 2.7 mi |
|
Woods Memorial Natural Area
|
Drive: | 8 min | 3.5 mi |
|
Maricara Natural Area
|
Drive: | 9 min | 3.8 mi |
|
Gabriel Park
|
Drive: | 12 min | 4.4 mi |
| Hospitals | Distance | ||
|---|---|---|---|
| Hospitals | Distance | ||
| Drive: | 9 min | 5.0 mi | |
| Drive: | 12 min | 7.7 mi | |
| Drive: | 17 min | 8.3 mi |
| Military Bases | Distance | ||
|---|---|---|---|
| Military Bases | Distance | ||
| Drive: | 31 min | 16.2 mi | |
| Drive: | 56 min | 33.5 mi |
The Steward Photos
-
The Steward
-
2BR, 2BA - 1,080SF
-
-
-
-
1BR, 1BA - 737SF Kitchen
-
1BR, 1BA - 737SF Living Room
-
1BR, 1BA - 737SF Bathroom
-
Rooftop Lounge
Nearby Apartments
Within 50 Miles of The Steward
-
Lake Village and Lakewood Apartments
11850 SE 26th Ave
Portland, OR 97222
$1,475 - $1,575
2 Br 5.5 mi
-
Gem Lane Village
12520 SW Gem Ln
Beaverton, OR 97005
$1,295 - $1,695
1-2 Br 5.6 mi
-
The Woods on Marquam Hill
1311 SW Gibbs St
Portland, OR 97239
$1,550 - $2,095
1-2 Br 5.6 mi
-
Steeple Townhomes
1666 SE Lambert St
Portland, OR 97202
$2,095 - $2,195
1 Br 5.6 mi
-
King Manor in Milwaukie
7911 SE King Rd
Milwaukie, OR 97222
$1,200 - $1,595
1-2 Br 8.2 mi
-
107th Apartments
4775 NE 107th Ave
Portland, OR 97220
$1,395 - $1,595
1-2 Br 13.1 mi
The Steward has units with in‑unit washers and dryers, making laundry day simple for residents.
Utilities are not included in rent. Residents should plan to set up and pay for all services separately.
Parking is available at The Steward. Fees may apply depending on the type of parking offered. Contact this property for details.
The Steward has studios to one-bedroom with rent ranges from $1,749/mo. to $2,799/mo.
Yes, The Steward welcomes pets. Breed restrictions, weight limits, and additional fees may apply. View this property's pet policy.
A good rule of thumb is to spend no more than 30% of your gross income on rent. Based on the lowest available rent of $1,749 for a studio, you would need to earn about $63,000 per year to qualify. Want to double-check your budget? Try our Rent Affordability Calculator to see how much rent fits your income and lifestyle.
The Steward is offering 2 Months Free for eligible applicants, with rental rates starting at $1,749.
Yes! The Steward offers 11 Matterport 3D Tours. Explore different floor plans and see unit level details, all without leaving home.
What Are Walk Score®, Transit Score®, and Bike Score® Ratings?
Walk Score® measures the walkability of any address. Transit Score® measures access to public transit. Bike Score® measures the bikeability of any address.
What is a Sound Score Rating?
A Sound Score Rating aggregates noise caused by vehicle traffic, airplane traffic and local sources
