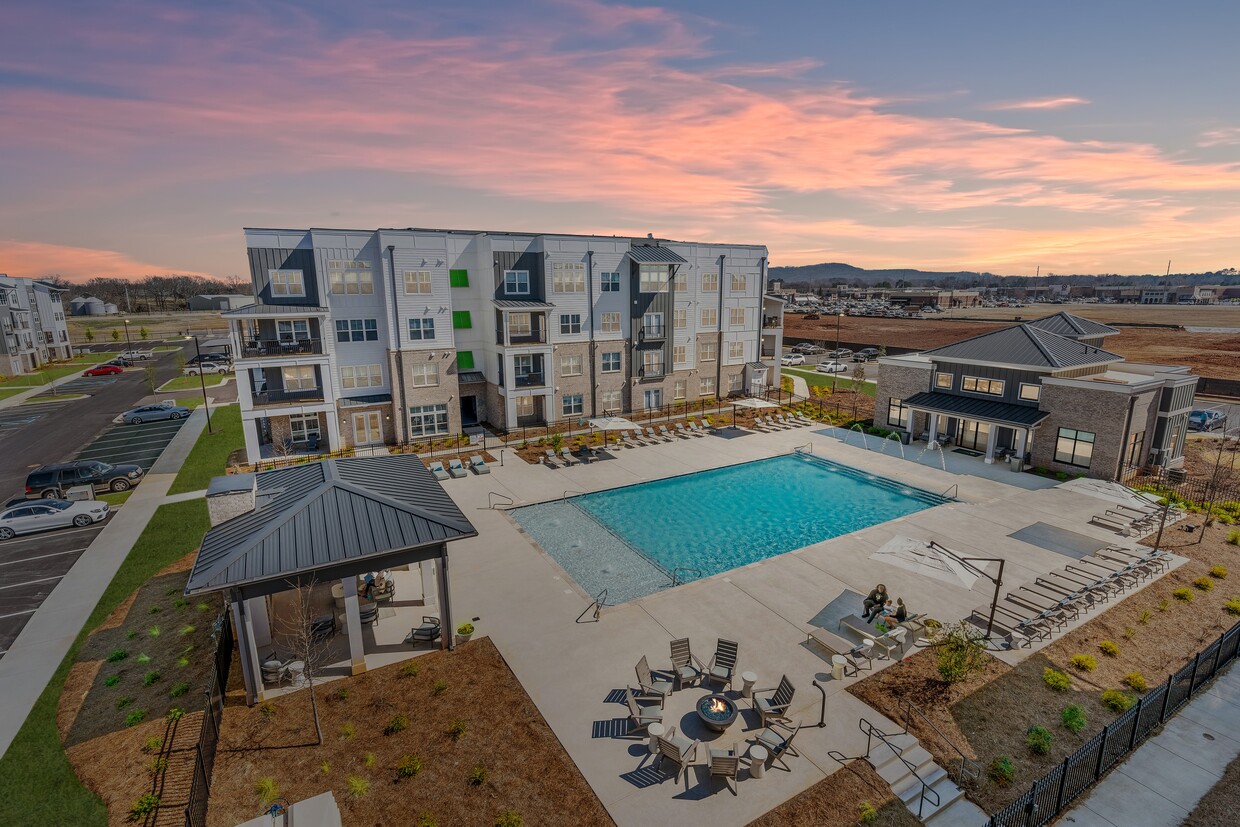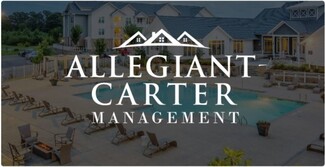The Gabriel
1542 Balch Rd,
Madison, AL 35757
$1,100 - $1,880
1-3 Beds

Bedrooms
1 - 3 bd
Bathrooms
1 - 2 ba
Square Feet
838 - 1,513 sq ft

Live the way you've always wanted without compromising style or quality. At The Station at Clift Farm, our apartment residences are designed with you in mind. Now you really can have it all . . . lifestyle included.
The Station at Clift Farm is an apartment community located in Madison County and the 35757 ZIP Code. This area is served by the Madison County attendance zone.
Pool
Fitness Center
Elevator
Concierge
Clubhouse
Roof Terrace
Controlled Access
Business Center
Washer/Dryer
Air Conditioning
Dishwasher
Washer/Dryer Hookup
High Speed Internet Access
Walk-In Closets
Island Kitchen
Granite Countertops
Just 13 miles west of Huntsville, Alabama, the lively city of Madison has a consistently growing population. A wonderful place to raise a family, Madison offers plenty of family-friendly amenities. Located just north of the Huntsville International Airport, Madison is a great place for commuters or frequent flyers.
Madison City Schools are spread throughout the area and are recognized for scholastic excellence. Get outdoors and bike or hike at the Mill Creek Greenway, Bradford Creek Greenway, Rainbow Mountain Preserve, and more. Just nine miles west of the U.S. Space & Rocket Center, residents of all ages enjoy this interactive space museum. Popular chain restaurants, convenience stores, markets, clothing stores, and more reside in Madison. After you find a place for rent, be sure to stop by the Old Black Bear Taproom for great beer, food, and live music.
Learn more about living in Madison| Colleges & Universities | Distance | ||
|---|---|---|---|
| Colleges & Universities | Distance | ||
| Drive: | 13 min | 6.9 mi | |
| Drive: | 14 min | 7.9 mi | |
| Drive: | 15 min | 8.7 mi | |
| Drive: | 24 min | 13.6 mi |
 The GreatSchools Rating helps parents compare schools within a state based on a variety of school quality indicators and provides a helpful picture of how effectively each school serves all of its students. Ratings are on a scale of 1 (below average) to 10 (above average) and can include test scores, college readiness, academic progress, advanced courses, equity, discipline and attendance data. We also advise parents to visit schools, consider other information on school performance and programs, and consider family needs as part of the school selection process.
The GreatSchools Rating helps parents compare schools within a state based on a variety of school quality indicators and provides a helpful picture of how effectively each school serves all of its students. Ratings are on a scale of 1 (below average) to 10 (above average) and can include test scores, college readiness, academic progress, advanced courses, equity, discipline and attendance data. We also advise parents to visit schools, consider other information on school performance and programs, and consider family needs as part of the school selection process.
What Are Walk Score®, Transit Score®, and Bike Score® Ratings?
Walk Score® measures the walkability of any address. Transit Score® measures access to public transit. Bike Score® measures the bikeability of any address.
What is a Sound Score Rating?
A Sound Score Rating aggregates noise caused by vehicle traffic, airplane traffic and local sources