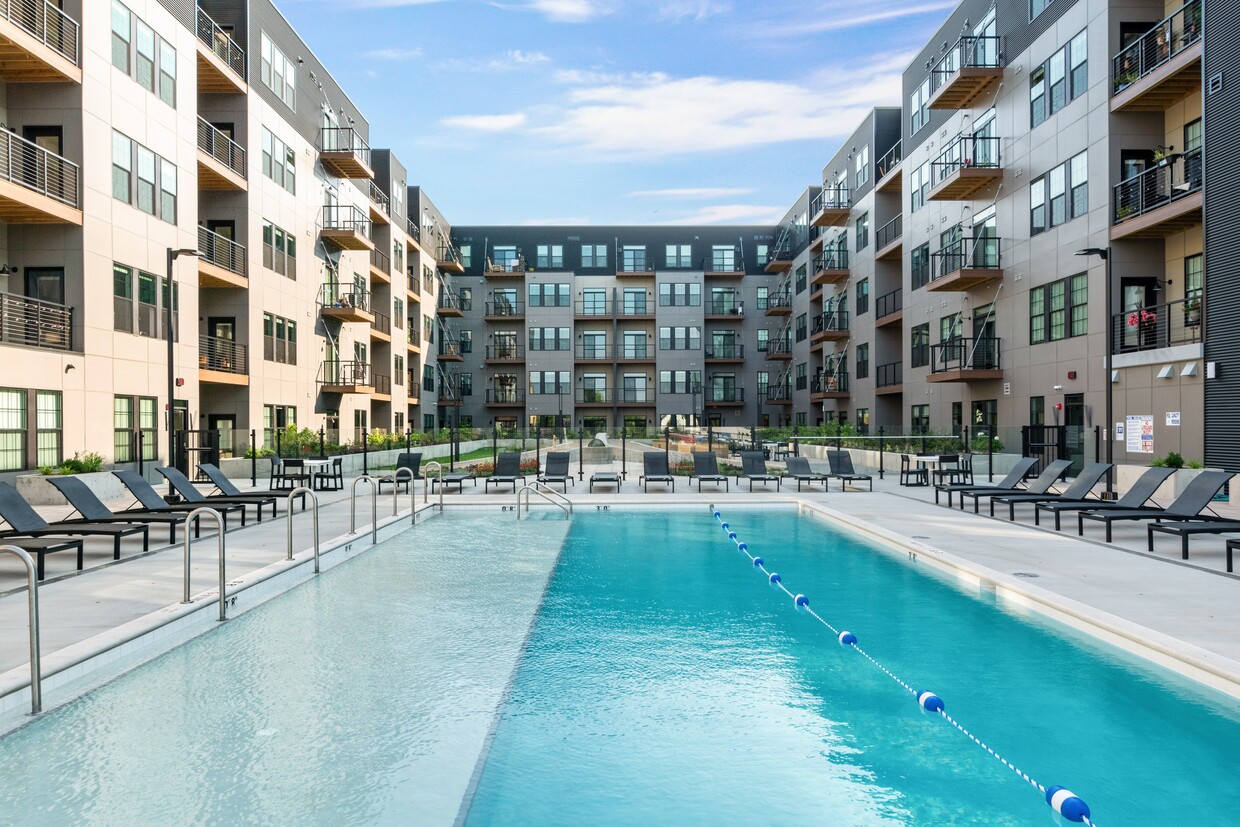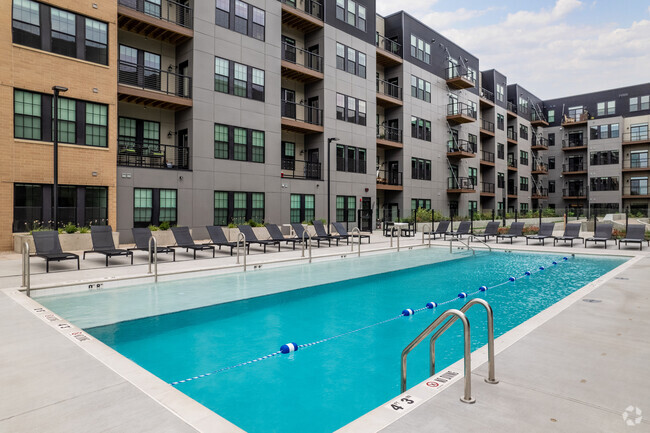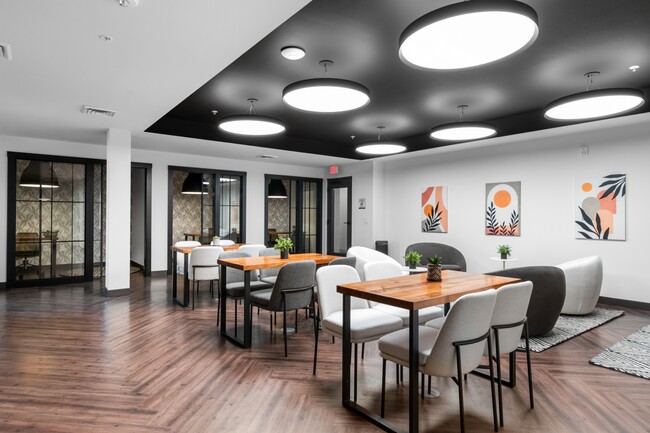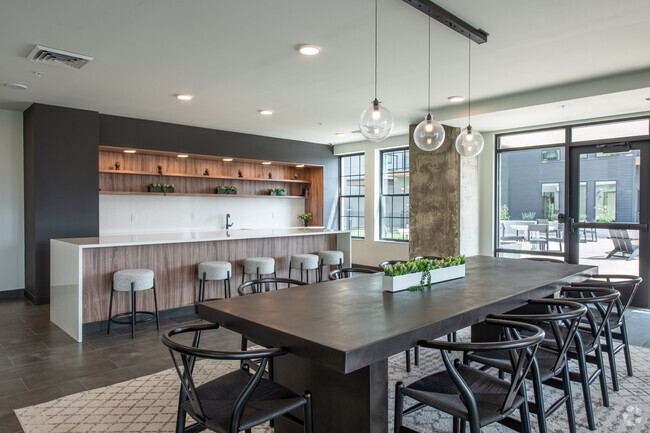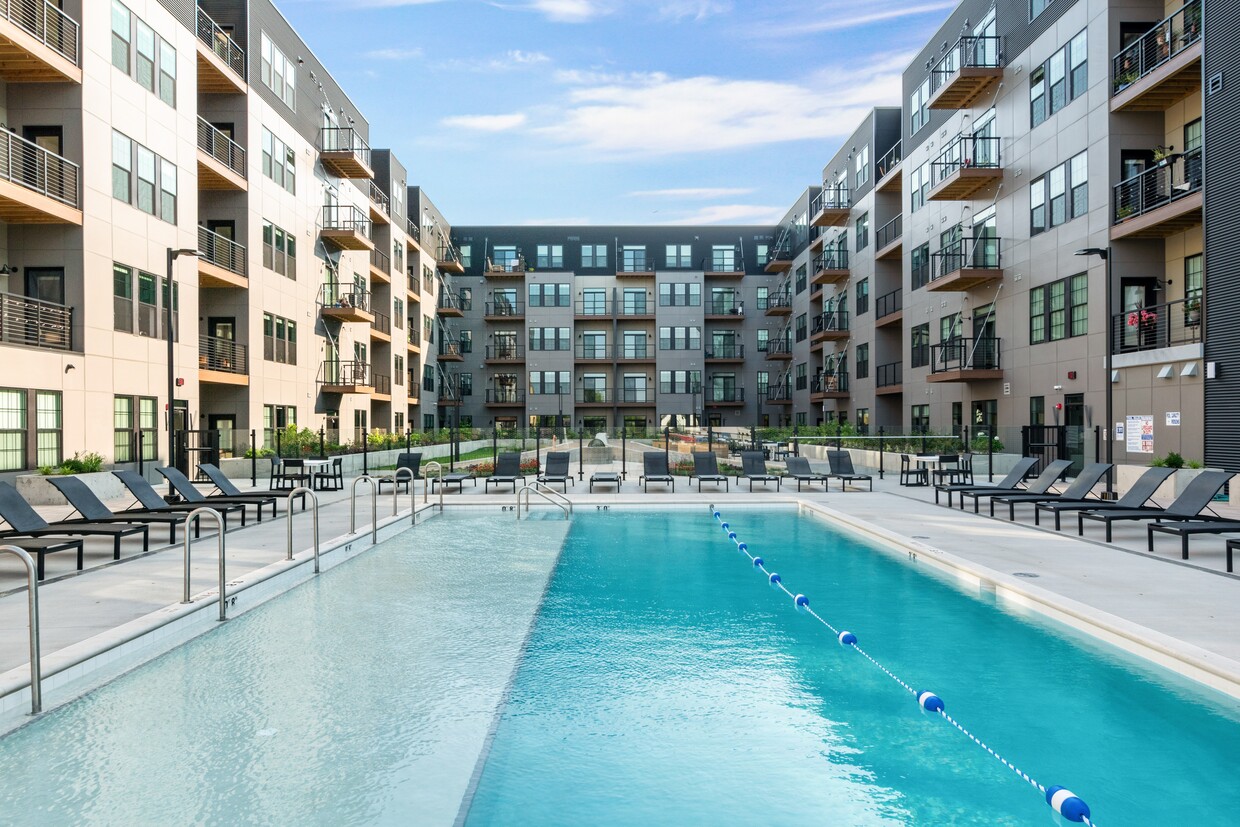The Eastern
1868 E Washington Ave,
Madison,
WI
53704
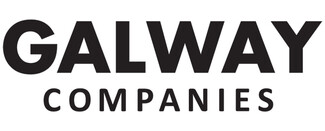
-
Monthly Rent
$1,525 - $3,725
-
Bedrooms
Studio - 3 bd
-
Bathrooms
1 - 2 ba
-
Square Feet
423 - 1,451 sq ft

Pricing & Floor Plans
-
Unit 240price $1,550square feet 490availibility Jul 1
-
Unit 445price $1,570square feet 490availibility Jul 1
-
Unit 345price $1,525square feet 490availibility Aug 1
-
Unit 228price $1,970square feet 769availibility Now
-
Unit 655price $2,425square feet 703availibility Now
-
Unit 451price $1,760square feet 519availibility Jun 1
-
Unit 459price $1,670square feet 566availibility Jul 1
-
Unit 341price $1,775square feet 678availibility Jul 1
-
Unit 237price $1,800square feet 679availibility Jul 1
-
Unit 343price $1,805square feet 678availibility Jul 1
-
Unit 326price $1,850square feet 689availibility Jul 1
-
Unit 229price $1,870square feet 746availibility Jul 1
-
Unit 321price $1,900square feet 746availibility Jul 1
-
Unit 546price $1,935square feet 748availibility Jul 1
-
Unit 652price $1,900square feet 538availibility Jul 1
-
Unit 433price $1,995square feet 788availibility Jul 1
-
Unit 626price $2,125square feet 740availibility Jul 1
-
Unit 415price $2,135square feet 921availibility Jul 1
-
Unit 623price $2,275square feet 714availibility Jul 1
-
Unit 261price $2,895square feet 1,219availibility Sep 1
-
Unit 121price $3,725square feet 1,352availibility Jul 1
-
Unit 240price $1,550square feet 490availibility Jul 1
-
Unit 445price $1,570square feet 490availibility Jul 1
-
Unit 345price $1,525square feet 490availibility Aug 1
-
Unit 228price $1,970square feet 769availibility Now
-
Unit 655price $2,425square feet 703availibility Now
-
Unit 451price $1,760square feet 519availibility Jun 1
-
Unit 459price $1,670square feet 566availibility Jul 1
-
Unit 341price $1,775square feet 678availibility Jul 1
-
Unit 237price $1,800square feet 679availibility Jul 1
-
Unit 343price $1,805square feet 678availibility Jul 1
-
Unit 326price $1,850square feet 689availibility Jul 1
-
Unit 229price $1,870square feet 746availibility Jul 1
-
Unit 321price $1,900square feet 746availibility Jul 1
-
Unit 546price $1,935square feet 748availibility Jul 1
-
Unit 652price $1,900square feet 538availibility Jul 1
-
Unit 433price $1,995square feet 788availibility Jul 1
-
Unit 626price $2,125square feet 740availibility Jul 1
-
Unit 415price $2,135square feet 921availibility Jul 1
-
Unit 623price $2,275square feet 714availibility Jul 1
-
Unit 261price $2,895square feet 1,219availibility Sep 1
-
Unit 121price $3,725square feet 1,352availibility Jul 1
Fees and Policies
The fees below are based on community-supplied data and may exclude additional fees and utilities.
- One-Time Move-In Fees
-
Application Fee$25
- Dogs Allowed
-
Monthly pet rent$30
-
One time Fee$0
-
Pet deposit$0
-
Pet Limit2
-
Restrictions:No Breed Restrictions
-
Comments:Total 2 Pets allowed per apartment
- Cats Allowed
-
Monthly pet rent$30
-
One time Fee$0
-
Pet deposit$0
-
Pet Limit2
-
Comments:Total 2 Pets allowed per apartment
- Parking
-
Surface Lotlimited availability$90/mo
-
Garage$165/mo
-
Covered--
Details
Utilities Included
-
Gas
-
Water
-
Heat
-
Trash Removal
-
Sewer
Lease Options
-
12 months
Property Information
-
Built in 2022
-
289 units/5 stories
Matterport 3D Tours
About The Eastern
Now Leasing at The Eastern! Experience unmatched character and style in the heart of the E. Washington Ave corridor—next to the future Madison Public Market! The Eastern features stunning designer finishes, unique layouts, and modern amenities crafted for elevated living. Choose from studios to 3-bedrooms, including direct entry apartments and townhomes. Enjoy a rooftop pool, fitness center, dog run, co-working space, and incredible Capitol views. Live with style. Tour The Eastern today! High speed fiber Internet is Included!
The Eastern is an apartment community located in Dane County and the 53704 ZIP Code. This area is served by the Madison Metropolitan attendance zone.
Unique Features
- Climbing Wall
- Efficient Appliances
- Professional Management & Maintenance On-Site
- Refrigerator
- Eco Friendly Property
- Green Building
- Patio/Balcony
- Rooftop Clubroom
- Air Conditioner
- Cable Ready
- Garbage & Recycling Chutes
- High Ceilings
- Quartz Countertops With Subway Tile Backsplash
- Rock Climbing Wall
- Walk In Closets
- Bike Racks
- Onsite Starbucks Cafe
- Pet Spa
- Spacious Green Rooftop Courtyards
- Stainless Steel Appliances
- Ceiling Fan
- Movie Theater Room
- On City of Madison Bus Route (BRT)
- Recycling
- Rooftop Dog Run
- Courtyard
- Dishwasher
- Disposal
- Microwave
- Resident Coworking Space
- Underground Heated Parking Available
- Window Coverings
- Yoga Studio
- BBQ/Picnic Area
- Luxury Vinyl Plank Flooring Throughout
- Onsite Local Restaurant
- View
- Expansive, Over-Sized Windows
- Future Madison Public Market Adjacent
- Washer/Dryer
- Wifi Cafe & Game Lounge
Community Amenities
Pool
Fitness Center
Laundry Facilities
Elevator
Clubhouse
Roof Terrace
Controlled Access
Recycling
Property Services
- Wi-Fi
- Laundry Facilities
- Controlled Access
- Maintenance on site
- Property Manager on Site
- 24 Hour Access
- On-Site Retail
- Recycling
- Pet Play Area
- Pet Washing Station
- EV Charging
- Public Transportation
Shared Community
- Elevator
- Clubhouse
- Lounge
- Multi Use Room
- Breakfast/Coffee Concierge
- Storage Space
- Disposal Chutes
- Conference Rooms
Fitness & Recreation
- Fitness Center
- Spa
- Pool
- Bicycle Storage
- Walking/Biking Trails
- Gameroom
- Media Center/Movie Theatre
Outdoor Features
- Roof Terrace
- Sundeck
- Cabana
- Courtyard
- Grill
- Picnic Area
- Dog Park
Apartment Features
Washer/Dryer
Air Conditioning
Dishwasher
High Speed Internet Access
Walk-In Closets
Island Kitchen
Microwave
Refrigerator
Highlights
- High Speed Internet Access
- Wi-Fi
- Washer/Dryer
- Air Conditioning
- Heating
- Ceiling Fans
- Smoke Free
- Cable Ready
- Security System
- Tub/Shower
- Intercom
- Sprinkler System
Kitchen Features & Appliances
- Dishwasher
- Disposal
- Stainless Steel Appliances
- Island Kitchen
- Kitchen
- Microwave
- Oven
- Range
- Refrigerator
- Freezer
- Quartz Countertops
Model Details
- Vinyl Flooring
- High Ceilings
- Vaulted Ceiling
- Views
- Walk-In Closets
- Window Coverings
- Balcony
- Patio
- Wi-Fi
- Laundry Facilities
- Controlled Access
- Maintenance on site
- Property Manager on Site
- 24 Hour Access
- On-Site Retail
- Recycling
- Pet Play Area
- Pet Washing Station
- EV Charging
- Public Transportation
- Elevator
- Clubhouse
- Lounge
- Multi Use Room
- Breakfast/Coffee Concierge
- Storage Space
- Disposal Chutes
- Conference Rooms
- Roof Terrace
- Sundeck
- Cabana
- Courtyard
- Grill
- Picnic Area
- Dog Park
- Fitness Center
- Spa
- Pool
- Bicycle Storage
- Walking/Biking Trails
- Gameroom
- Media Center/Movie Theatre
- Climbing Wall
- Efficient Appliances
- Professional Management & Maintenance On-Site
- Refrigerator
- Eco Friendly Property
- Green Building
- Patio/Balcony
- Rooftop Clubroom
- Air Conditioner
- Cable Ready
- Garbage & Recycling Chutes
- High Ceilings
- Quartz Countertops With Subway Tile Backsplash
- Rock Climbing Wall
- Walk In Closets
- Bike Racks
- Onsite Starbucks Cafe
- Pet Spa
- Spacious Green Rooftop Courtyards
- Stainless Steel Appliances
- Ceiling Fan
- Movie Theater Room
- On City of Madison Bus Route (BRT)
- Recycling
- Rooftop Dog Run
- Courtyard
- Dishwasher
- Disposal
- Microwave
- Resident Coworking Space
- Underground Heated Parking Available
- Window Coverings
- Yoga Studio
- BBQ/Picnic Area
- Luxury Vinyl Plank Flooring Throughout
- Onsite Local Restaurant
- View
- Expansive, Over-Sized Windows
- Future Madison Public Market Adjacent
- Washer/Dryer
- Wifi Cafe & Game Lounge
- High Speed Internet Access
- Wi-Fi
- Washer/Dryer
- Air Conditioning
- Heating
- Ceiling Fans
- Smoke Free
- Cable Ready
- Security System
- Tub/Shower
- Intercom
- Sprinkler System
- Dishwasher
- Disposal
- Stainless Steel Appliances
- Island Kitchen
- Kitchen
- Microwave
- Oven
- Range
- Refrigerator
- Freezer
- Quartz Countertops
- Vinyl Flooring
- High Ceilings
- Vaulted Ceiling
- Views
- Walk-In Closets
- Window Coverings
- Balcony
- Patio
| Monday | 8am - 4pm |
|---|---|
| Tuesday | 8am - 4pm |
| Wednesday | 8am - 4pm |
| Thursday | 8am - 4pm |
| Friday | 8am - 4pm |
| Saturday | Closed |
| Sunday | Closed |
Emerson East is an up-and-coming neighborhood beside Downtown Madison. Emerson East is family friendly with several schools and parks like Demetral Field, a park with sports facilities and an off-leash dog park. This charming neighborhood has mid-range to upscale rental options in a variety of styles, including quaint bungalow houses and modern luxury apartments. Emerson East is predominately residential, but there are a few locally-owned businesses located along North Street.
Residents also flock to Atwood Avenue, a vibrant thoroughfare nearby filled with bars, restaurants, art galleries, and more. Emerson East is near Lake Monona and Lake Mendota, providing locals with waterfront parks and ample opportunities for fun on the water. Tenney Park is less than two miles from Emerson East and is a local favorite for its beach, sports facilities, an ice-skating rink.
Learn more about living in Emerson East| Colleges & Universities | Distance | ||
|---|---|---|---|
| Colleges & Universities | Distance | ||
| Drive: | 8 min | 4.2 mi | |
| Drive: | 12 min | 4.6 mi | |
| Drive: | 12 min | 4.7 mi | |
| Drive: | 15 min | 7.1 mi |
 The GreatSchools Rating helps parents compare schools within a state based on a variety of school quality indicators and provides a helpful picture of how effectively each school serves all of its students. Ratings are on a scale of 1 (below average) to 10 (above average) and can include test scores, college readiness, academic progress, advanced courses, equity, discipline and attendance data. We also advise parents to visit schools, consider other information on school performance and programs, and consider family needs as part of the school selection process.
The GreatSchools Rating helps parents compare schools within a state based on a variety of school quality indicators and provides a helpful picture of how effectively each school serves all of its students. Ratings are on a scale of 1 (below average) to 10 (above average) and can include test scores, college readiness, academic progress, advanced courses, equity, discipline and attendance data. We also advise parents to visit schools, consider other information on school performance and programs, and consider family needs as part of the school selection process.
View GreatSchools Rating Methodology
Property Ratings at The Eastern
The apartments dog run has been dangerous and has hurt our dogs paws many times. In addition, the sprinklers do not work so beware living near there as it smells like urine especially in the summer.
This is by far the best apartment I have lived in. The staff is friendly and professional and the building is beautiful. Has the best amenities is all of Madison
The property managers and staff are very unprofessional. I never expected to be treated so poorly from a place where I pay so much. Will not be signing again.
The team here made it really easy through the onboarding/move-in process, especially from coming out of state. Great location and amenities, and very relaxed community to live in.
The Eastern Photos
-
The Eastern
-
-
2 Bedroom - 375
-
Pool
-
-
Clubhouse
-
-
-
Rock Climbing Wall
Models
-
Studio
-
Studio
-
Studio
-
1 Bedroom
-
1 Bedroom
-
1 Bedroom
Nearby Apartments
Within 50 Miles of The Eastern
The Eastern has studios to three bedrooms with rent ranges from $1,525/mo. to $3,725/mo.
You can take a virtual tour of The Eastern on Apartments.com.
The Eastern is in Emerson East in the city of Madison. Here you’ll find three shopping centers within 1.8 miles of the property. Five parks are within 3.4 miles, including Olbrich Botanical Gardens, Madison Children's Museum, and Ice Age National Scenic Trail.
What Are Walk Score®, Transit Score®, and Bike Score® Ratings?
Walk Score® measures the walkability of any address. Transit Score® measures access to public transit. Bike Score® measures the bikeability of any address.
What is a Sound Score Rating?
A Sound Score Rating aggregates noise caused by vehicle traffic, airplane traffic and local sources
