-
Monthly Rent
$899 - $1,995
-
Bedrooms
Studio - 4 bd
-
Bathrooms
1 - 4 ba
-
Square Feet
391 - 1,642 sq ft
Experience Raleigh living at The Standard at Raleigh. Located at 3101 Hillsborough St in Raleigh, this community is a terrific place to live. From amenities to floor plan options, the leasing staff is available to help you find your dream apartment. Contact us or stop by today.
Pricing & Floor Plans
-
Unit Privateprice $1,845square feet 391availibility Now
-
Unit Privateprice $1,845square feet 391availibility Aug 10, 2026
-
Unit Privateprice $1,865square feet 391availibility Now
-
Unit Privateprice $1,865square feet 391availibility Aug 10, 2026
-
Unit Privateprice $1,880square feet 391availibility Now
-
Unit Privateprice $1,880square feet 391availibility Aug 10, 2026
-
Unit Privateprice $1,885square feet 391availibility Now
-
Unit Privateprice $1,885square feet 391availibility Aug 10, 2026
-
Unit Privateprice $1,850square feet 391availibility Aug 10, 2026
-
Unit Privateprice $1,850square feet 391availibility Aug 10, 2026
-
Unit Double Occupancy Shared Bedroomprice $999square feet 578availibility Aug 10, 2026
-
Unit Privateprice $1,995square feet 571availibility Aug 10, 2026
-
Unit Double Occupancy Shared Bedroomprice $899square feet 800availibility Aug 10, 2026
-
Unit Privateprice $1,375square feet 800availibility Aug 10, 2026
-
Unit Privateprice $1,299square feet 940availibility Aug 10, 2026
-
Unit Privateprice $1,399square feet 800availibility Aug 10, 2026
-
Unit Privateprice $1,419square feet 800availibility Aug 10, 2026
-
Unit Privateprice $1,479square feet 800availibility Aug 10, 2026
-
Unit Private Bedroom Shared Bathroomprice $1,500square feet 989availibility Aug 10, 2026
-
Unit Privateprice $1,499square feet 1,199availibility Now
-
Unit Double Occupancy Shared Bedroomprice $899square feet 1,199availibility Aug 10, 2026
-
Unit Privateprice $1,499square feet 1,199availibility Aug 10, 2026
-
Unit Privateprice $1,225square feet 1,199availibility Aug 10, 2026
-
Unit Private Deluxeprice $1,245square feet 1,199availibility Aug 10, 2026
-
Unit Privateprice $1,295square feet 1,115availibility Aug 10, 2026
-
Unit Private Deluxeprice $1,319square feet 1,115availibility Aug 10, 2026
-
Unit Privateprice $1,319square feet 1,250availibility Aug 10, 2026
-
Unit Privateprice $1,325square feet 940availibility Aug 10, 2026
-
Unit Private Bedroom Shared Bathroomprice $1,149square feet 1,403availibility Aug 10, 2026
-
Unit Private Bedroom Private Bathroomprice $1,199square feet 1,403availibility Aug 10, 2026
-
Unit Privateprice $1,199square feet 1,536availibility Aug 10, 2026
-
Unit Privateprice $1,209square feet 1,536availibility Aug 10, 2026
-
Unit Privateprice $1,219square feet 1,536availibility Aug 10, 2026
-
Unit Privateprice $1,255square feet 1,536availibility Aug 10, 2026
-
Unit Privateprice $1,265square feet 1,536availibility Aug 10, 2026
-
Unit Privateprice $1,265square feet 1,536availibility Aug 10, 2026
-
Unit Private Deluxeprice $1,295square feet 1,536availibility Aug 10, 2026
-
Unit Privateprice $1,275square feet 1,343availibility Aug 10, 2026
-
Unit Privateprice $1,285square feet 1,535availibility Aug 10, 2026
-
Unit Privateprice $1,295square feet 1,642availibility Aug 10, 2026
-
Unit Privateprice $1,295square feet 1,343availibility Aug 10, 2026
-
Unit Privateprice $1,298square feet 1,535availibility Aug 10, 2026
-
Unit Privateprice $1,305square feet 1,638availibility Aug 10, 2026
-
Unit Privateprice $1,315square feet 1,638availibility Aug 10, 2026
-
Unit Privateprice $1,845square feet 391availibility Now
-
Unit Privateprice $1,845square feet 391availibility Aug 10, 2026
-
Unit Privateprice $1,865square feet 391availibility Now
-
Unit Privateprice $1,865square feet 391availibility Aug 10, 2026
-
Unit Privateprice $1,880square feet 391availibility Now
-
Unit Privateprice $1,880square feet 391availibility Aug 10, 2026
-
Unit Privateprice $1,885square feet 391availibility Now
-
Unit Privateprice $1,885square feet 391availibility Aug 10, 2026
-
Unit Privateprice $1,850square feet 391availibility Aug 10, 2026
-
Unit Privateprice $1,850square feet 391availibility Aug 10, 2026
-
Unit Double Occupancy Shared Bedroomprice $999square feet 578availibility Aug 10, 2026
-
Unit Privateprice $1,995square feet 571availibility Aug 10, 2026
-
Unit Double Occupancy Shared Bedroomprice $899square feet 800availibility Aug 10, 2026
-
Unit Privateprice $1,375square feet 800availibility Aug 10, 2026
-
Unit Privateprice $1,299square feet 940availibility Aug 10, 2026
-
Unit Privateprice $1,399square feet 800availibility Aug 10, 2026
-
Unit Privateprice $1,419square feet 800availibility Aug 10, 2026
-
Unit Privateprice $1,479square feet 800availibility Aug 10, 2026
-
Unit Private Bedroom Shared Bathroomprice $1,500square feet 989availibility Aug 10, 2026
-
Unit Privateprice $1,499square feet 1,199availibility Now
-
Unit Double Occupancy Shared Bedroomprice $899square feet 1,199availibility Aug 10, 2026
-
Unit Privateprice $1,499square feet 1,199availibility Aug 10, 2026
-
Unit Privateprice $1,225square feet 1,199availibility Aug 10, 2026
-
Unit Private Deluxeprice $1,245square feet 1,199availibility Aug 10, 2026
-
Unit Privateprice $1,295square feet 1,115availibility Aug 10, 2026
-
Unit Private Deluxeprice $1,319square feet 1,115availibility Aug 10, 2026
-
Unit Privateprice $1,319square feet 1,250availibility Aug 10, 2026
-
Unit Privateprice $1,325square feet 940availibility Aug 10, 2026
-
Unit Private Bedroom Shared Bathroomprice $1,149square feet 1,403availibility Aug 10, 2026
-
Unit Private Bedroom Private Bathroomprice $1,199square feet 1,403availibility Aug 10, 2026
-
Unit Privateprice $1,199square feet 1,536availibility Aug 10, 2026
-
Unit Privateprice $1,209square feet 1,536availibility Aug 10, 2026
-
Unit Privateprice $1,219square feet 1,536availibility Aug 10, 2026
-
Unit Privateprice $1,255square feet 1,536availibility Aug 10, 2026
-
Unit Privateprice $1,265square feet 1,536availibility Aug 10, 2026
-
Unit Privateprice $1,265square feet 1,536availibility Aug 10, 2026
-
Unit Private Deluxeprice $1,295square feet 1,536availibility Aug 10, 2026
-
Unit Privateprice $1,275square feet 1,343availibility Aug 10, 2026
-
Unit Privateprice $1,285square feet 1,535availibility Aug 10, 2026
-
Unit Privateprice $1,295square feet 1,642availibility Aug 10, 2026
-
Unit Privateprice $1,295square feet 1,343availibility Aug 10, 2026
-
Unit Privateprice $1,298square feet 1,535availibility Aug 10, 2026
-
Unit Privateprice $1,305square feet 1,638availibility Aug 10, 2026
-
Unit Privateprice $1,315square feet 1,638availibility Aug 10, 2026
Fees and Policies
The fees below are based on community-supplied data and may exclude additional fees and utilities.
- Dogs
- Monthly Pet Fee$40
- One-Time Pet Fee$500 - $500
85 lbs. Weight Limit - Cats
- Monthly Pet Fee$40
- One-Time Pet Fee$500 - $500
85 lbs. Weight Limit
- Garage Lot
- Parking Fee$98 / mo
Property Fee Disclaimer: Based on community-supplied data and independent market research. Subject to change without notice. May exclude fees for mandatory or optional services and usage-based utilities.
Details
Utilities Included
-
Gas
-
Water
-
Heat
-
Trash Removal
-
Sewer
-
Cable
-
Air Conditioning
-
Internet
Property Information
-
Built in 2020
-
234 units/5 stories
About The Standard at Raleigh
Experience Raleigh living at The Standard at Raleigh. Located at 3101 Hillsborough St in Raleigh, this community is a terrific place to live. From amenities to floor plan options, the leasing staff is available to help you find your dream apartment. Contact us or stop by today.
The Standard at Raleigh is an apartment community located in Wake County and the 27607 ZIP Code. This area is served by the Wake County attendance zone.
Unique Features
- Study Room - Large
- Fitness Center - Cardio
- Computer Lab
- Study Room - Small
- Fitness Center - Strength Training
Community Amenities
Pool
Fitness Center
Elevator
Clubhouse
Business Center
Grill
Community-Wide WiFi
Conference Rooms
Property Services
- Package Service
- Community-Wide WiFi
- Wi-Fi
- Pet Play Area
- Key Fob Entry
Shared Community
- Elevator
- Business Center
- Clubhouse
- Lounge
- Breakfast/Coffee Concierge
- Conference Rooms
Fitness & Recreation
- Fitness Center
- Hot Tub
- Pool
- Bicycle Storage
- Putting Greens
- Golf Course
Outdoor Features
- Courtyard
- Grill
Student Features
- Individual Locking Bedrooms
- Private Bathroom
- Roommate Matching
- Study Lounge
- Walk To Campus
- Individual Leases Available
Apartment Features
Washer/Dryer
Air Conditioning
Dishwasher
High Speed Internet Access
Hardwood Floors
Microwave
Refrigerator
Wi-Fi
Highlights
- High Speed Internet Access
- Wi-Fi
- Washer/Dryer
- Air Conditioning
- Heating
- Ceiling Fans
- Smoke Free
- Cable Ready
- Tub/Shower
Kitchen Features & Appliances
- Dishwasher
- Disposal
- Ice Maker
- Stainless Steel Appliances
- Pantry
- Eat-in Kitchen
- Kitchen
- Microwave
- Oven
- Range
- Refrigerator
- Freezer
- Breakfast Nook
Model Details
- Hardwood Floors
- Carpet
- Balcony
- Package Service
- Community-Wide WiFi
- Wi-Fi
- Pet Play Area
- Key Fob Entry
- Elevator
- Business Center
- Clubhouse
- Lounge
- Breakfast/Coffee Concierge
- Conference Rooms
- Courtyard
- Grill
- Fitness Center
- Hot Tub
- Pool
- Bicycle Storage
- Putting Greens
- Golf Course
- Individual Locking Bedrooms
- Private Bathroom
- Roommate Matching
- Study Lounge
- Walk To Campus
- Individual Leases Available
- Study Room - Large
- Fitness Center - Cardio
- Computer Lab
- Study Room - Small
- Fitness Center - Strength Training
- High Speed Internet Access
- Wi-Fi
- Washer/Dryer
- Air Conditioning
- Heating
- Ceiling Fans
- Smoke Free
- Cable Ready
- Tub/Shower
- Dishwasher
- Disposal
- Ice Maker
- Stainless Steel Appliances
- Pantry
- Eat-in Kitchen
- Kitchen
- Microwave
- Oven
- Range
- Refrigerator
- Freezer
- Breakfast Nook
- Hardwood Floors
- Carpet
- Balcony
| Monday | 10am - 6pm |
|---|---|
| Tuesday | 10am - 6pm |
| Wednesday | 10am - 6pm |
| Thursday | 10am - 6pm |
| Friday | 10am - 6pm |
| Saturday | 10am - 5pm |
| Sunday | Closed |
Downtown Raleigh sits a few miles east of North Carolina State University and is home to Saint Augustine’s University. There are several major attractions in the city, such as the Red Hat Amphitheater, Duke Energy Center for the Performing Arts, Raleigh Convention Center, and the North Carolina State Capitol. The Warehouse District offers indie art spaces, while the North Carolina Museum of Natural Sciences features family-friendly animal exhibits.
Downtown is a thriving commercial hub filled with tourist attractions, top-notch restaurants, and historic sites and museums. Residents and visitors alike flock to the Pit on West Davie Street for authentic barbeque and to Beasley’s Chicken + Honey for fried chicken and waffles and other Southern classics. For even more dining options, check out the establishments on Glenwood Avenue.
Learn more about living in Downtown Raleigh| Colleges & Universities | Distance | ||
|---|---|---|---|
| Colleges & Universities | Distance | ||
| Walk: | 20 min | 1.0 mi | |
| Drive: | 3 min | 1.2 mi | |
| Drive: | 6 min | 2.1 mi | |
| Drive: | 7 min | 2.6 mi |
 The GreatSchools Rating helps parents compare schools within a state based on a variety of school quality indicators and provides a helpful picture of how effectively each school serves all of its students. Ratings are on a scale of 1 (below average) to 10 (above average) and can include test scores, college readiness, academic progress, advanced courses, equity, discipline and attendance data. We also advise parents to visit schools, consider other information on school performance and programs, and consider family needs as part of the school selection process.
The GreatSchools Rating helps parents compare schools within a state based on a variety of school quality indicators and provides a helpful picture of how effectively each school serves all of its students. Ratings are on a scale of 1 (below average) to 10 (above average) and can include test scores, college readiness, academic progress, advanced courses, equity, discipline and attendance data. We also advise parents to visit schools, consider other information on school performance and programs, and consider family needs as part of the school selection process.
View GreatSchools Rating Methodology
Data provided by GreatSchools.org © 2025. All rights reserved.
The Standard at Raleigh Photos
-
The Standard at Raleigh
-
-
-
-
-
-
-
-
Models
-
S1 ALT
-
S2
-
S3
-
S1
-
S2 ALT
-
A2
Nearby Apartments
Within 50 Miles of The Standard at Raleigh
The Standard at Raleigh has studios to four bedrooms with rent ranges from $899/mo. to $1,995/mo.
Yes, to view the floor plan in person, please schedule a personal tour.
The Standard at Raleigh is in the city of Raleigh. Here you’ll find three shopping centers within 1.5 miles of the property.Five parks are within 2.5 miles, including WRAL Azalea Gardens, Pullen Park, and J.C. Raulston Arboretum.
What Are Walk Score®, Transit Score®, and Bike Score® Ratings?
Walk Score® measures the walkability of any address. Transit Score® measures access to public transit. Bike Score® measures the bikeability of any address.
What is a Sound Score Rating?
A Sound Score Rating aggregates noise caused by vehicle traffic, airplane traffic and local sources
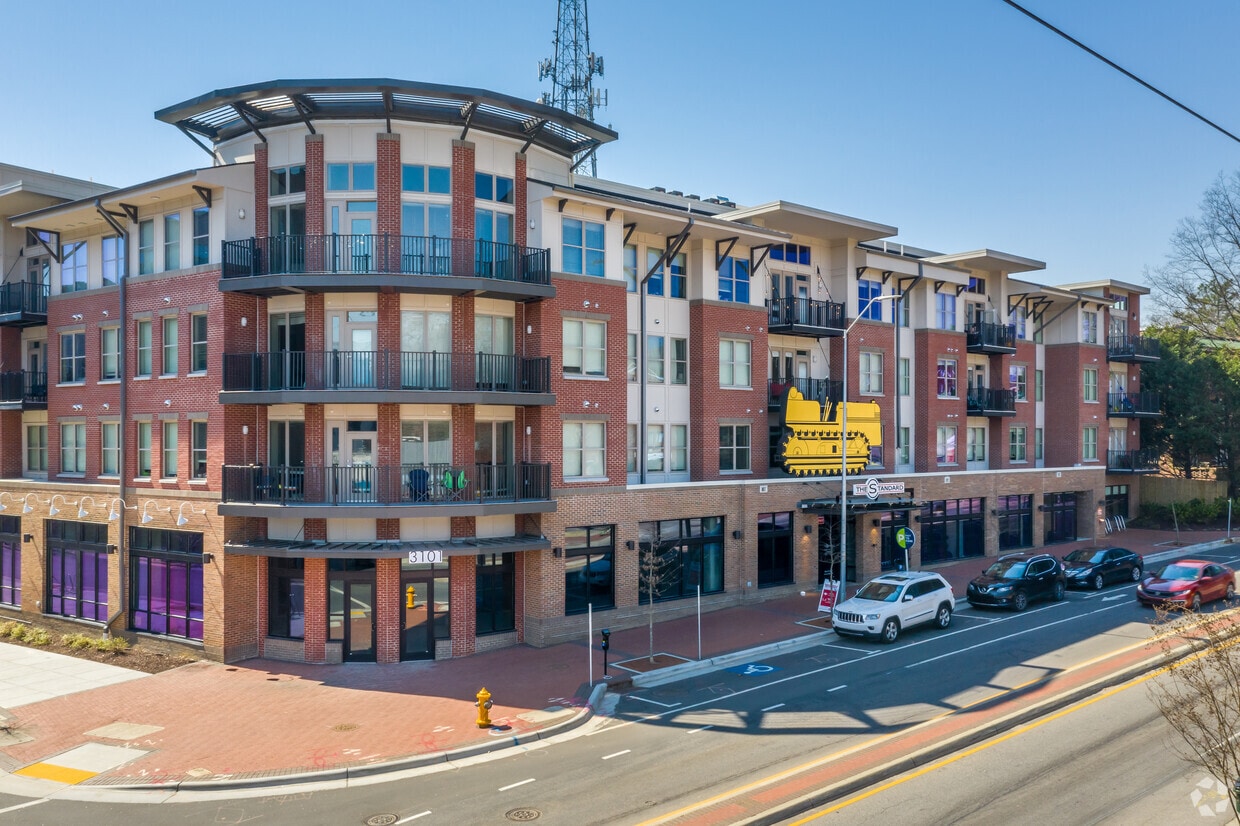
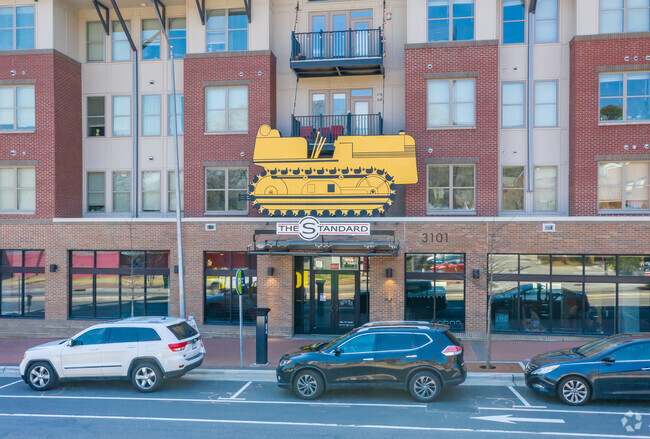

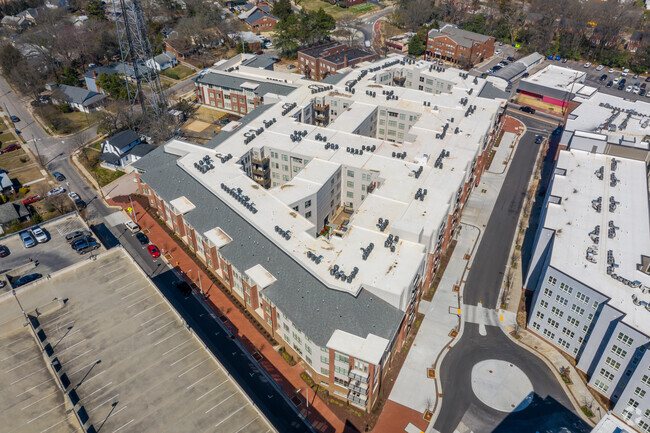

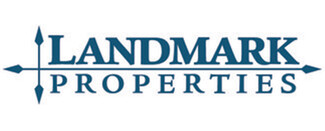



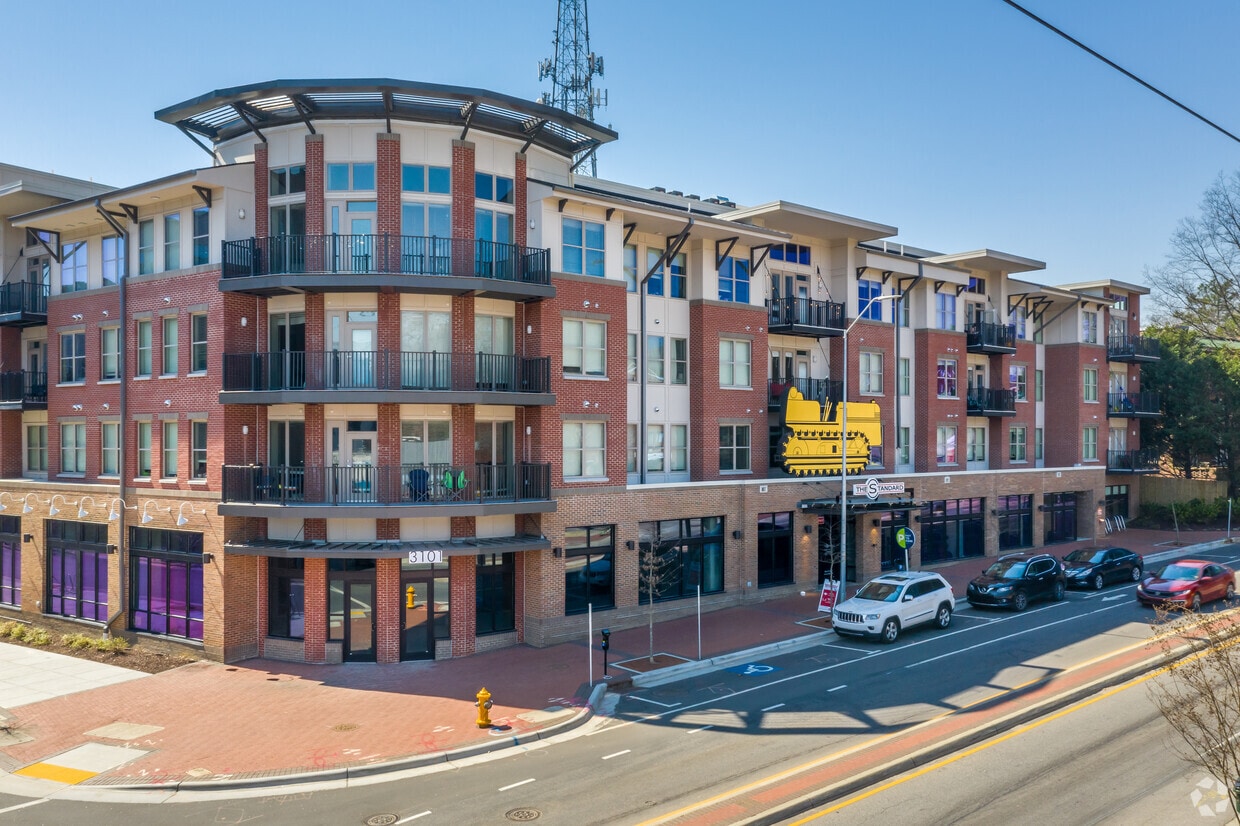
Responded To This Review