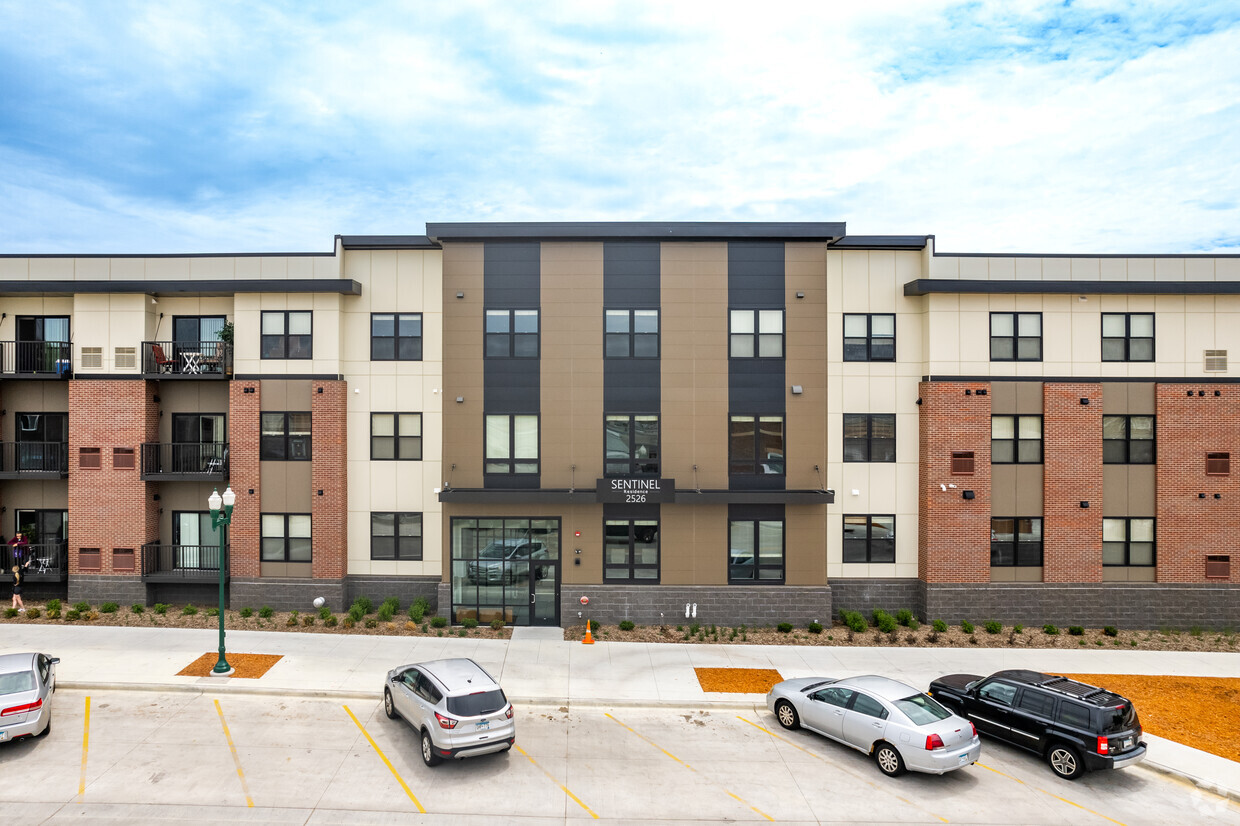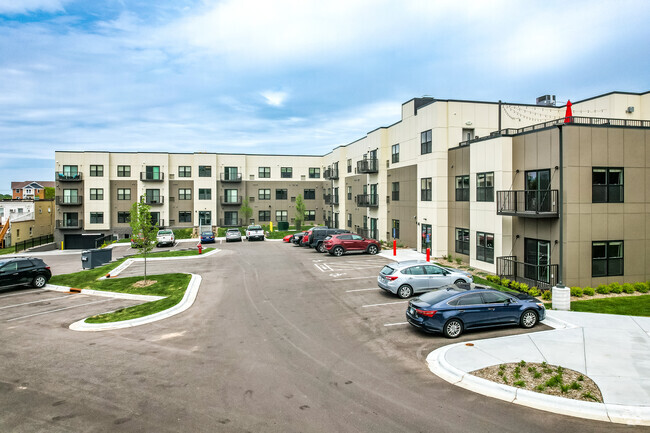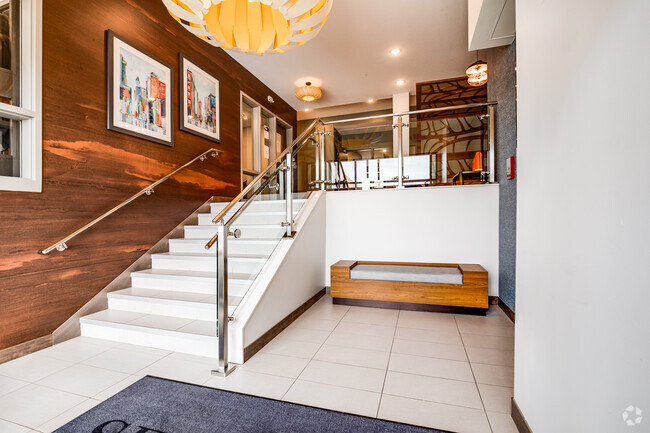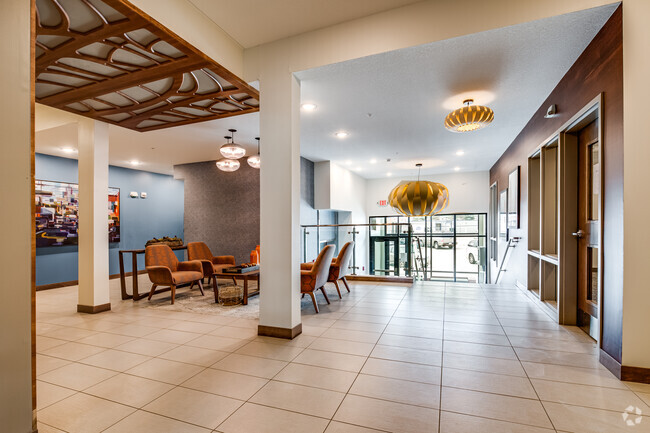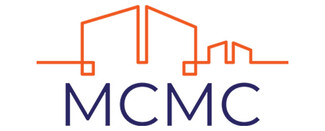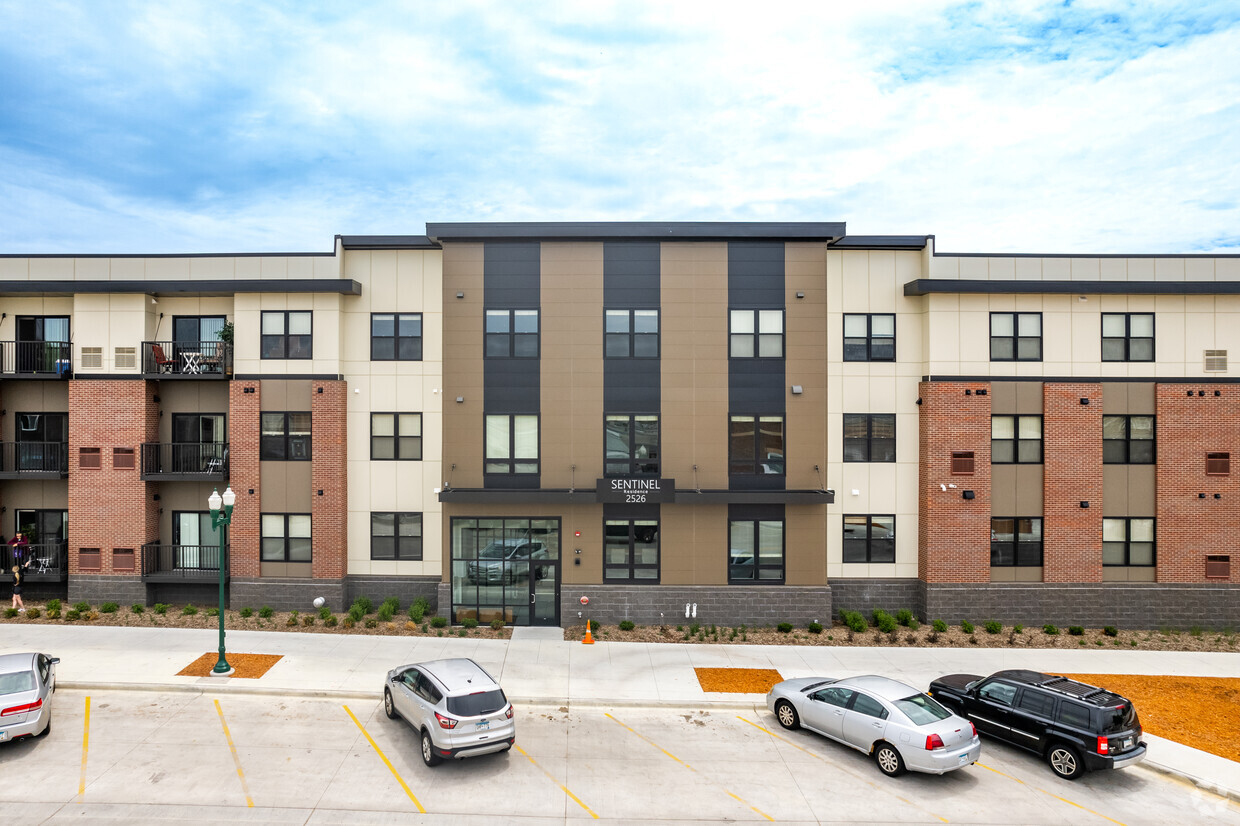-
Monthly Rent
$1,420 - $2,440
Plus Fees
-
Bedrooms
Studio - 2 bd
-
Bathrooms
1 - 2 ba
-
Square Feet
488 - 1,251 sq ft
Selecting your home is a big decision. Explore our pet-friendly studio, one, and two-bedroom apartments for rent. Our features include vinyl plank flooring, faux wood blinds, stainless steel appliances, an in-home washer and dryer, and a maintenance-free deck or patio in select homes. Discover your ideal place at The Sentinel Residence today!
Highlights
- Furnished Units Available
- Roof Terrace
- Den
- Pet Washing Station
- Walk-In Closets
- Deck
- Planned Social Activities
- Office
- Controlled Access
Pricing & Floor Plans
-
Unit 2526-216price $1,420square feet 589availibility May 1
-
Unit 2526-123price $1,599square feet 793availibility Now
-
Unit 2526-125price $1,650square feet 822availibility Mar 1
-
Unit 2526-105price $1,690square feet 866availibility Apr 1
-
Unit 2526-328price $2,410square feet 1,199availibility Mar 1
-
Unit 2526-201price $2,440square feet 1,251availibility Apr 1
-
Unit 2526-216price $1,420square feet 589availibility May 1
-
Unit 2526-123price $1,599square feet 793availibility Now
-
Unit 2526-125price $1,650square feet 822availibility Mar 1
-
Unit 2526-105price $1,690square feet 866availibility Apr 1
-
Unit 2526-328price $2,410square feet 1,199availibility Mar 1
-
Unit 2526-201price $2,440square feet 1,251availibility Apr 1
Fees and Policies
The fees below are based on community-supplied data and may exclude additional fees and utilities. Use the Cost Calculator to add these fees to the base price.
-
One-Time Basics
-
Due at Application
-
Application Fee Per ApplicantCharged per applicant.$50
-
-
Due at Move-In
-
Security Deposit - RefundableCharged per unit.$500
-
-
Due at Application
-
Dogs
-
Pet DepositMax of 2. Charged per pet.$0
-
One-Time Pet FeeMax of 2. Charged per pet.$300
-
Monthly Pet FeeMax of 2. Charged per pet.$45 / mo
75 lbs. Weight Limit, Spayed/NeuteredRestrictions:Pets Welcome Upon Approval. PetScreening required. Breed restrictions apply. One-Time Fee: $300 non-refundable pet fee Monthly Pet Rent: Dogs: $45 per month Cats: $35 per month Pet Limit: Maximum of 2 pets per householdRead More Read Less -
-
Cats
-
Pet DepositMax of 1. Charged per pet.$0
-
One-Time Pet FeeMax of 1. Charged per pet.$300
-
Monthly Pet FeeMax of 1. Charged per pet.$35 / mo
Spayed/NeuteredRestrictions: -
-
Storage Unit
-
Storage DepositCharged per rentable item.$0
-
Storage RentCharged per rentable item.$25 / mo
-
Property Fee Disclaimer: Based on community-supplied data and independent market research. Subject to change without notice. May exclude fees for mandatory or optional services and usage-based utilities.
Details
Lease Options
-
6 - 12 Month Leases
-
Short term lease
Property Information
-
Built in 2021
-
88 units/3 stories
-
Furnished Units Available
Specialty Housing Details
-
This property is intended and operated in accordance with the Housing for Older Persons provisions of the Fair Housing Act.
Matterport 3D Tours
About The Sentinel Residence
Selecting your home is a big decision. Explore our pet-friendly studio, one, and two-bedroom apartments for rent. Our features include vinyl plank flooring, faux wood blinds, stainless steel appliances, an in-home washer and dryer, and a maintenance-free deck or patio in select homes. Discover your ideal place at The Sentinel Residence today!
The Sentinel Residence is an apartment community located in Ramsey County and the 55109 ZIP Code. This area is served by the North St Paul-Maplewood School Dist attendance zone.
Unique Features
- 9Ft Ceilings
- Walk-in Closets * In Select Apartment Homes
- Barbecue Stations
- Kitchen Island * In Select Apartment Homes
- Bike Storage
- Yoga Studio
- Vinyl Plank Flooring
- Hard Surface Countertops
- Quartz Bathroom Vanity Top
- Rooftop Patio For Grilling And Parties
- Den or Study
- Outdoor Fire Pits
- Rooftop Patio For Parties.
- Underground Parking Available
- Washer and Dryer in Home
- Dog Wash Station
- On-site Restaurant
Contact
Video Tours
Contact us to request a personal Facetime or Zoom tour!
Community Amenities
Fitness Center
Furnished Units Available
Elevator
Clubhouse
Roof Terrace
Controlled Access
Recycling
Business Center
Property Services
- Package Service
- Controlled Access
- Maintenance on site
- Property Manager on Site
- Video Patrol
- 24 Hour Access
- Furnished Units Available
- Recycling
- Planned Social Activities
- Pet Washing Station
- Key Fob Entry
Shared Community
- Elevator
- Business Center
- Clubhouse
- Lounge
- Multi Use Room
- Breakfast/Coffee Concierge
- Storage Space
- Disposal Chutes
- Conference Rooms
Fitness & Recreation
- Fitness Center
- Bicycle Storage
- Walking/Biking Trails
Outdoor Features
- Roof Terrace
- Sundeck
- Courtyard
- Grill
- Picnic Area
Apartment Features
Washer/Dryer
Air Conditioning
Dishwasher
High Speed Internet Access
Walk-In Closets
Island Kitchen
Granite Countertops
Microwave
Indoor Features
- High Speed Internet Access
- Wi-Fi
- Washer/Dryer
- Air Conditioning
- Heating
- Ceiling Fans
- Smoke Free
- Cable Ready
- Security System
- Storage Space
- Tub/Shower
- Sprinkler System
Kitchen Features & Appliances
- Dishwasher
- Disposal
- Ice Maker
- Granite Countertops
- Stainless Steel Appliances
- Pantry
- Island Kitchen
- Eat-in Kitchen
- Kitchen
- Microwave
- Oven
- Range
- Refrigerator
- Freezer
Model Details
- Carpet
- Tile Floors
- Vinyl Flooring
- Dining Room
- Family Room
- Office
- Den
- Views
- Walk-In Closets
- Linen Closet
- Furnished
- Double Pane Windows
- Window Coverings
- Large Bedrooms
- Balcony
- Patio
- Deck
- Package Service
- Controlled Access
- Maintenance on site
- Property Manager on Site
- Video Patrol
- 24 Hour Access
- Furnished Units Available
- Recycling
- Planned Social Activities
- Pet Washing Station
- Key Fob Entry
- Elevator
- Business Center
- Clubhouse
- Lounge
- Multi Use Room
- Breakfast/Coffee Concierge
- Storage Space
- Disposal Chutes
- Conference Rooms
- Roof Terrace
- Sundeck
- Courtyard
- Grill
- Picnic Area
- Fitness Center
- Bicycle Storage
- Walking/Biking Trails
- 9Ft Ceilings
- Walk-in Closets * In Select Apartment Homes
- Barbecue Stations
- Kitchen Island * In Select Apartment Homes
- Bike Storage
- Yoga Studio
- Vinyl Plank Flooring
- Hard Surface Countertops
- Quartz Bathroom Vanity Top
- Rooftop Patio For Grilling And Parties
- Den or Study
- Outdoor Fire Pits
- Rooftop Patio For Parties.
- Underground Parking Available
- Washer and Dryer in Home
- Dog Wash Station
- On-site Restaurant
- High Speed Internet Access
- Wi-Fi
- Washer/Dryer
- Air Conditioning
- Heating
- Ceiling Fans
- Smoke Free
- Cable Ready
- Security System
- Storage Space
- Tub/Shower
- Sprinkler System
- Dishwasher
- Disposal
- Ice Maker
- Granite Countertops
- Stainless Steel Appliances
- Pantry
- Island Kitchen
- Eat-in Kitchen
- Kitchen
- Microwave
- Oven
- Range
- Refrigerator
- Freezer
- Carpet
- Tile Floors
- Vinyl Flooring
- Dining Room
- Family Room
- Office
- Den
- Views
- Walk-In Closets
- Linen Closet
- Furnished
- Double Pane Windows
- Window Coverings
- Large Bedrooms
- Balcony
- Patio
- Deck
| Monday | 9am - 5pm |
|---|---|
| Tuesday | 9am - 5pm |
| Wednesday | 9am - 5pm |
| Thursday | 9am - 5pm |
| Friday | 9am - 5pm |
| Saturday | Closed |
| Sunday | Closed |
Thanks to some odd geography, Maplewood has something of a split personality. This first-ring St. Paul suburb can be described as being shaped like a frying pan. The main business and residential area lies primarily to the north and east of St. Paul, while the chief amenities, such as the community center and an indoor mall, lie in the "pan." South Maplewood, or the "pan handle," runs south along Interstate 494 and has fewer business amenities. Residents of this area tend to shop in bordering Woodbury, since it takes a good half hour to get from the southern tip of Maplewood to the main northern business district.
Meanwhile, Oakdale lies between the two sections, just east of Maplewood's pan handle and north of Woodbury. This young suburb is a quiet bedroom community with a scattering of business districts. Cornfields make up its eastern portion, giving the area a distinctly rural vibe, even though it's just 10 minutes outside of downtown St. Paul.
Learn more about living in Maplewood-OakdaleCompare neighborhood and city base rent averages by bedroom.
| Maplewood-Oakdale | North Saint Paul, MN | |
|---|---|---|
| Studio | $1,191 | $1,180 |
| 1 Bedroom | $1,280 | $1,215 |
| 2 Bedrooms | $1,470 | $1,403 |
| 3 Bedrooms | $2,019 | $1,523 |
| Colleges & Universities | Distance | ||
|---|---|---|---|
| Colleges & Universities | Distance | ||
| Drive: | 4 min | 2.4 mi | |
| Drive: | 13 min | 6.7 mi | |
| Drive: | 17 min | 11.6 mi | |
| Drive: | 17 min | 11.7 mi |
 The GreatSchools Rating helps parents compare schools within a state based on a variety of school quality indicators and provides a helpful picture of how effectively each school serves all of its students. Ratings are on a scale of 1 (below average) to 10 (above average) and can include test scores, college readiness, academic progress, advanced courses, equity, discipline and attendance data. We also advise parents to visit schools, consider other information on school performance and programs, and consider family needs as part of the school selection process.
The GreatSchools Rating helps parents compare schools within a state based on a variety of school quality indicators and provides a helpful picture of how effectively each school serves all of its students. Ratings are on a scale of 1 (below average) to 10 (above average) and can include test scores, college readiness, academic progress, advanced courses, equity, discipline and attendance data. We also advise parents to visit schools, consider other information on school performance and programs, and consider family needs as part of the school selection process.
View GreatSchools Rating Methodology
Data provided by GreatSchools.org © 2026. All rights reserved.
Transportation options available in North Saint Paul include Union Depot Station, located 7.7 miles from The Sentinel Residence. The Sentinel Residence is near Minneapolis-St Paul International/Wold-Chamberlain, located 17.9 miles or 30 minutes away.
| Transit / Subway | Distance | ||
|---|---|---|---|
| Transit / Subway | Distance | ||
| Drive: | 15 min | 7.7 mi | |
| Drive: | 16 min | 7.8 mi | |
| Drive: | 16 min | 8.1 mi | |
| Drive: | 15 min | 10.5 mi | |
| Drive: | 15 min | 10.7 mi |
| Commuter Rail | Distance | ||
|---|---|---|---|
| Commuter Rail | Distance | ||
|
|
Drive: | 15 min | 7.7 mi |
|
|
Drive: | 27 min | 17.5 mi |
|
|
Drive: | 24 min | 17.6 mi |
|
|
Drive: | 34 min | 25.7 mi |
|
|
Drive: | 36 min | 27.4 mi |
| Airports | Distance | ||
|---|---|---|---|
| Airports | Distance | ||
|
Minneapolis-St Paul International/Wold-Chamberlain
|
Drive: | 30 min | 17.9 mi |
Time and distance from The Sentinel Residence.
| Shopping Centers | Distance | ||
|---|---|---|---|
| Shopping Centers | Distance | ||
| Walk: | 15 min | 0.8 mi | |
| Drive: | 3 min | 1.3 mi | |
| Drive: | 3 min | 1.6 mi |
| Parks and Recreation | Distance | ||
|---|---|---|---|
| Parks and Recreation | Distance | ||
|
Maplewood Nature Center
|
Drive: | 8 min | 3.8 mi |
|
Keller Regional Park
|
Drive: | 9 min | 3.9 mi |
|
Phalen Park
|
Drive: | 11 min | 5.1 mi |
|
Phelan Regional Park
|
Drive: | 12 min | 6.8 mi |
|
Arlington/Arkwright Park
|
Drive: | 12 min | 7.4 mi |
| Hospitals | Distance | ||
|---|---|---|---|
| Hospitals | Distance | ||
| Drive: | 7 min | 3.3 mi | |
| Drive: | 13 min | 8.2 mi | |
| Drive: | 15 min | 10.3 mi |
| Military Bases | Distance | ||
|---|---|---|---|
| Military Bases | Distance | ||
| Drive: | 29 min | 16.6 mi |
The Sentinel Residence Photos
-
The Sentinel Residence
-
C5 Floorplan Walkthrough
-
Sentinel - 1BR, 1 BA - 767SF – A3 Floorplan
-
Rear of Building and Parking
-
Lobby Entrance
-
Lobby
-
Lobby
-
Community Room
-
Community Room
Models
-
S1_993235.png
-
S3_524999.png
-
S2_579236.png
-
A3_834151.png
-
A4_235815.png
-
A2_950904.png
Nearby Apartments
Within 50 Miles of The Sentinel Residence
-
Northwood Villa
915 County Road D E
Vadnais Heights, MN 55109
$1,105 - $1,345 Plus Fees
1-2 Br 3.8 mi
-
Westview Estates
2549 Cornelia Trl
Woodbury, MN 55125
$1,792 Total Monthly Price
2 Br 7.1 mi
-
Holiday Acres Apartments
1762 Oakdale Ave
West Saint Paul, MN 55118
$1,180 - $1,450 Plus Fees
1-2 Br 9.0 mi
-
Parkview Manor
6043 Candace Ave
Inver Grove Heights, MN 55076
$1,665 - $1,695 Plus Fees
2 Br 10.6 mi
-
Southgate Apartments
8100 12th Ave S
Bloomington, MN 55425
$1,195 - $1,250 Plus Fees
1-2 Br 16.9 mi
-
The Gables Apartments
9741 Grand Ave S
Bloomington, MN 55420
$1,300 Plus Fees
1-2 Br 19.1 mi
The Sentinel Residence has units with in‑unit washers and dryers, making laundry day simple for residents.
Utilities are not included in rent. Residents should plan to set up and pay for all services separately.
Parking is available at The Sentinel Residence for $100 / mo. Contact this property for details.
The Sentinel Residence has studios to two-bedrooms with rent ranges from $1,420/mo. to $2,440/mo.
Yes, The Sentinel Residence welcomes pets. Breed restrictions, weight limits, and additional fees may apply. View this property's pet policy.
A good rule of thumb is to spend no more than 30% of your gross income on rent. Based on the lowest available rent of $1,420 for a studio, you would need to earn about $51,000 per year to qualify. Want to double-check your budget? Try our Rent Affordability Calculator to see how much rent fits your income and lifestyle.
The Sentinel Residence is offering Specials for eligible applicants, with rental rates starting at $1,420.
Yes! The Sentinel Residence offers 6 Matterport 3D Tours. Explore different floor plans and see unit level details, all without leaving home.
What Are Walk Score®, Transit Score®, and Bike Score® Ratings?
Walk Score® measures the walkability of any address. Transit Score® measures access to public transit. Bike Score® measures the bikeability of any address.
What is a Sound Score Rating?
A Sound Score Rating aggregates noise caused by vehicle traffic, airplane traffic and local sources
