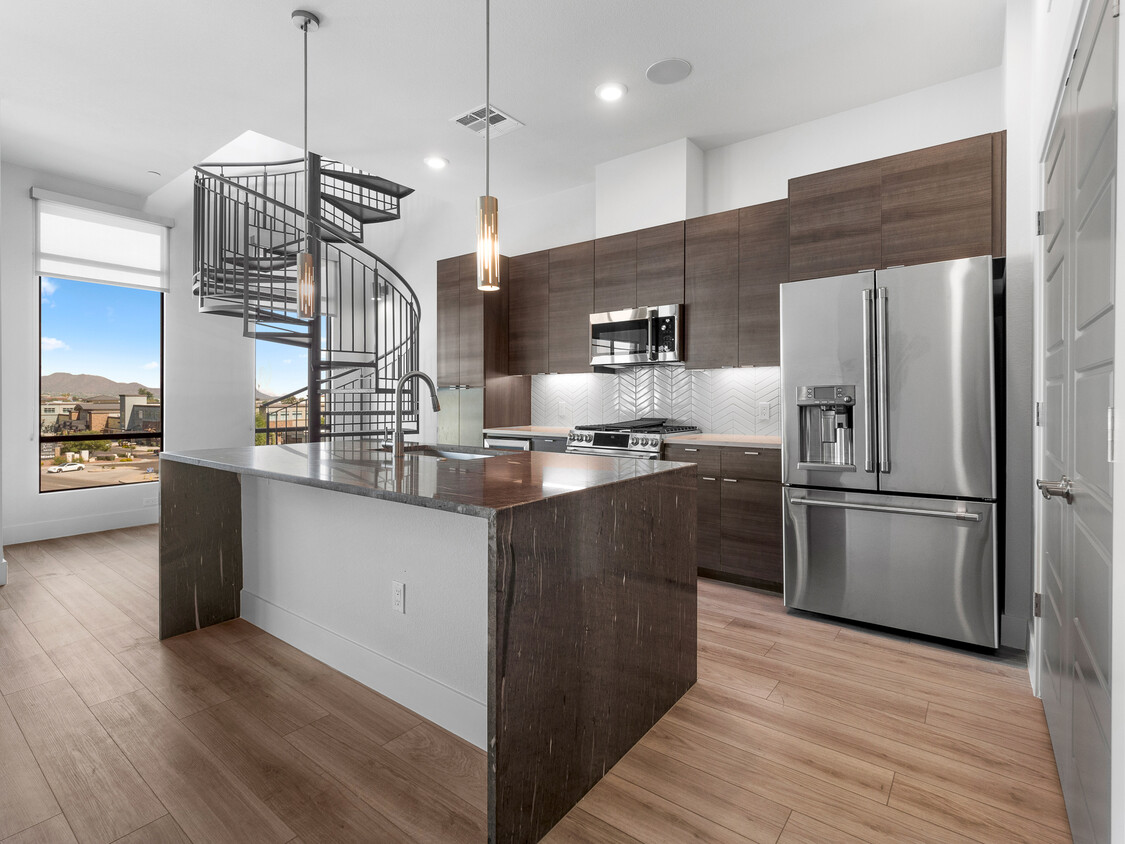The Beverly
7395 E Legacy Blvd,
Scottsdale, AZ 85255
$1,762 - $6,520 Total Monthly Price
Studio - 3 Beds

Bedrooms
Studio - 2 bd
Bathrooms
1 - 2 ba
Square Feet
554 - 1,215 sq ft
Nuestros apartamentos de lujo en Scottsdale, Arizona, te rodean de restaurantes de lujo, boutiques locales y tiendas de grandes marcas por todos lados. Elige tu nuevo estudio, apartamento de una o dos habitaciones, y vivirás la vida con comodidad desde el primer día: estilo de diseñador, tecnología inteligente para el hogar e interiores espaciosos. Fuera de tu apartamento, nuestros espacios compartidos están diseñados para que puedas crear una vida que amas: elevada, conectada y práctica. Juega todo el día en nuestra sala de juegos, concéntrate en la sala de conferencias privada y conéctate con las estaciones de carga para vehículos eléctricos en el lugar. Este es el lugar perfecto para todo en Scottsdale, Phoenix y más allá.
The Scottsdale Grand is an apartment community located in Maricopa County and the 85260 ZIP Code. This area is served by the Paradise Valley Unified District attendance zone.
Unique Features
Piscina exterior
Gimnasio
Ascensor
Sede del club
Terraza en azotea
Control de accesos
Reciclaje
Centro de negocios
Lavadora/Secadora
Aire acondicionado
Lavavajillas
Acceso a Internet de alta velocidad
Suelos de madera maciza
Vestidores
Cocina con isla
Encimeras de granito
North Scottsdale refers to a sprawling region north of Downtown Scottsdale. Paradise Valley, McCormick Ranch, Fort McDowell, Carefree, and Cave Creek are among the many communities included in this expansive region.
While each of these communities has its own distinctive flair, you will generally find a wide variety of apartments, condos, townhomes, and houses available for rent throughout the area. The region is largely suburban, offering residents a tranquil home environment along with quick access to Tonto National Forest and all that Greater Phoenix has to offer.
Learn more about living in North ScottsdaleCompare neighborhood and city base rent averages by bedroom.
| North Scottsdale | Scottsdale, AZ | |
|---|---|---|
| Studio | $1,973 | $1,661 |
| 1 Bedroom | $1,924 | $1,825 |
| 2 Bedrooms | $2,352 | $2,231 |
| 3 Bedrooms | $3,383 | $3,139 |
| Colleges & Universities | Distance | ||
|---|---|---|---|
| Colleges & Universities | Distance | ||
| Drive: | 14 min | 7.0 mi | |
| Drive: | 20 min | 12.1 mi | |
| Drive: | 27 min | 14.4 mi | |
| Drive: | 27 min | 15.7 mi |
 The GreatSchools Rating helps parents compare schools within a state based on a variety of school quality indicators and provides a helpful picture of how effectively each school serves all of its students. Ratings are on a scale of 1 (below average) to 10 (above average) and can include test scores, college readiness, academic progress, advanced courses, equity, discipline and attendance data. We also advise parents to visit schools, consider other information on school performance and programs, and consider family needs as part of the school selection process.
The GreatSchools Rating helps parents compare schools within a state based on a variety of school quality indicators and provides a helpful picture of how effectively each school serves all of its students. Ratings are on a scale of 1 (below average) to 10 (above average) and can include test scores, college readiness, academic progress, advanced courses, equity, discipline and attendance data. We also advise parents to visit schools, consider other information on school performance and programs, and consider family needs as part of the school selection process.
Pets Allowed Fitness Center Pool Dishwasher In Unit Washer & Dryer Stainless Steel Appliances EV Charging
Pets Allowed Fitness Center Pool Dishwasher In Unit Washer & Dryer Grill Hardwood Floors
What Are Walk Score®, Transit Score®, and Bike Score® Ratings?
Walk Score® measures the walkability of any address. Transit Score® measures access to public transit. Bike Score® measures the bikeability of any address.
What is a Sound Score Rating?
A Sound Score Rating aggregates noise caused by vehicle traffic, airplane traffic and local sources