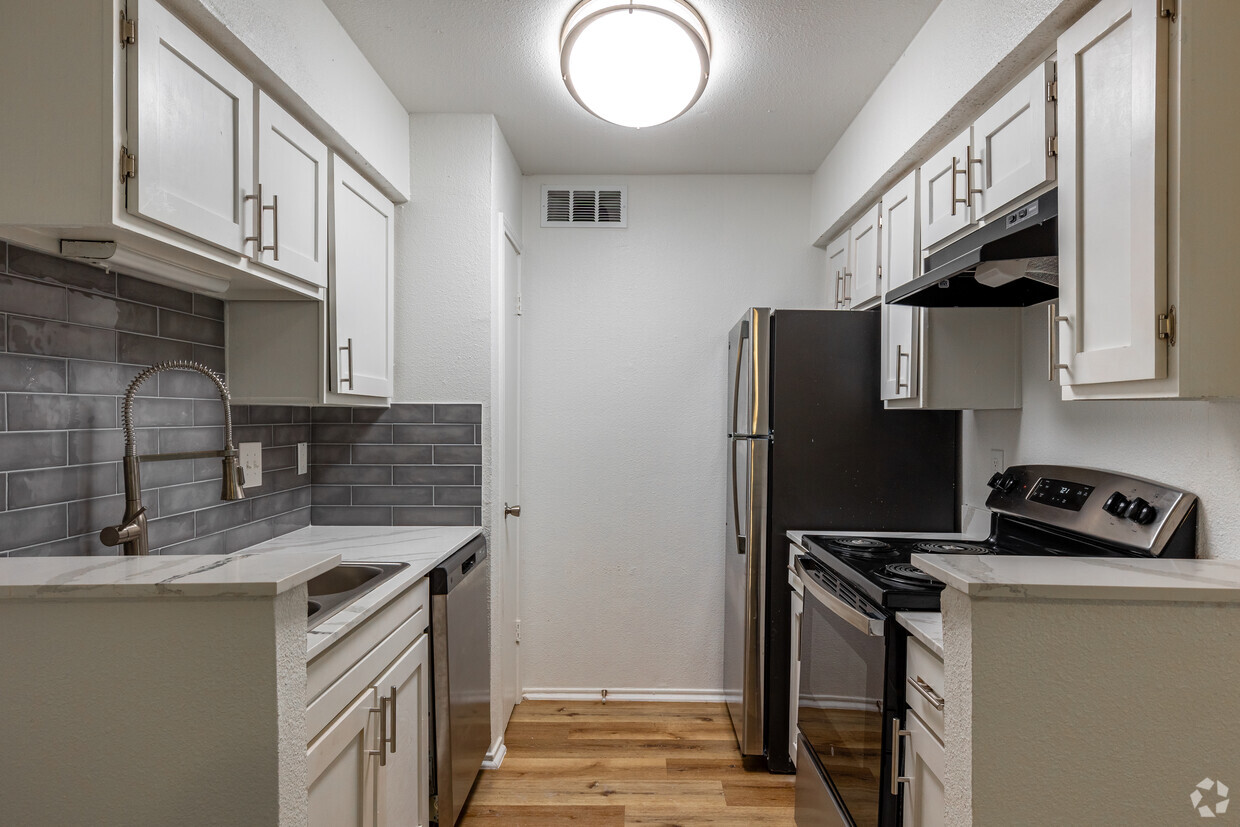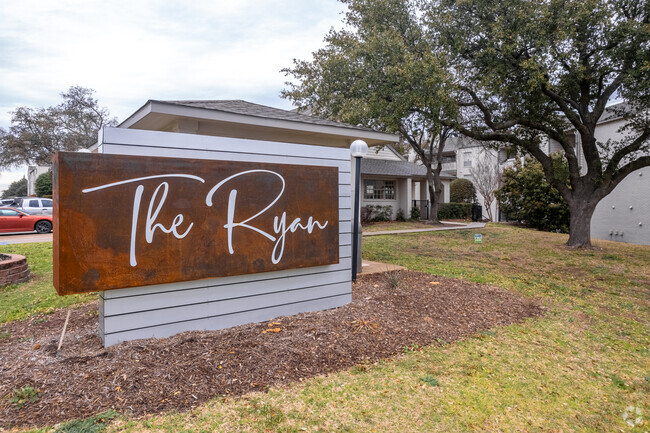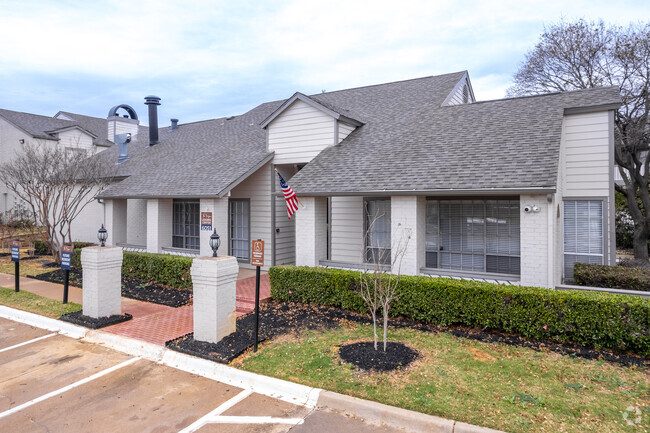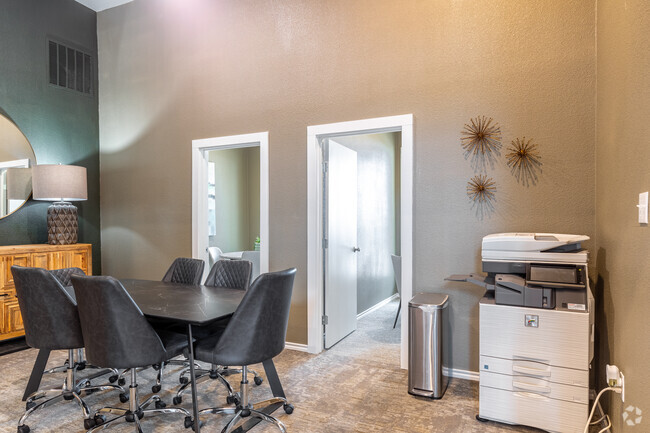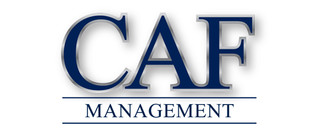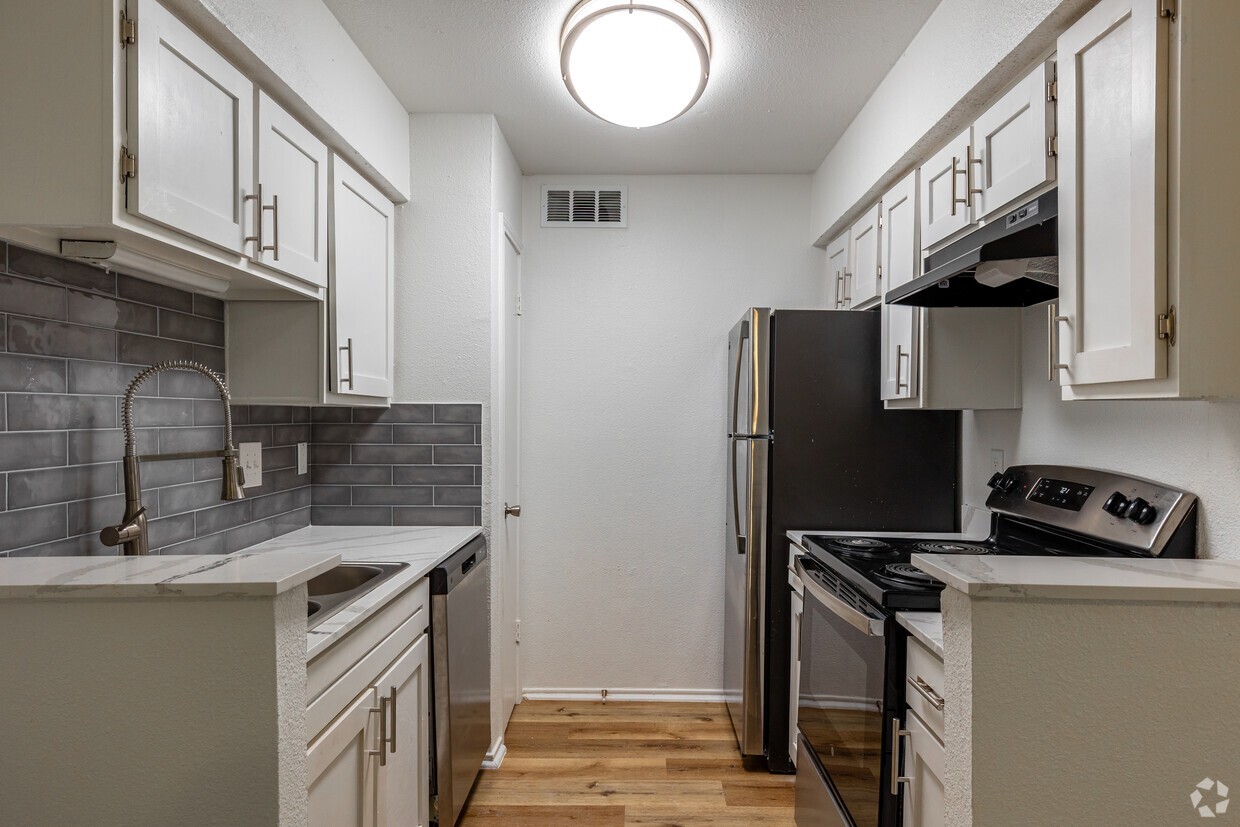-
Monthly Rent
$894 - $1,374
-
Bedrooms
1 - 2 bd
-
Bathrooms
1 - 2 ba
-
Square Feet
510 - 1,012 sq ft
Highlights
- Dry Cleaning Service
- Porch
- Walk-In Closets
- Planned Social Activities
- Pet Play Area
- Fireplace
- Sundeck
- Dog Park
- Picnic Area
Pricing & Floor Plans
-
Unit 6146Cprice $924square feet 510availibility Now
-
Unit 6025Bprice $924square feet 510availibility Now
-
Unit 6110Bprice $969square feet 510availibility Now
-
Unit 6148Bprice $944square feet 603availibility Now
-
Unit 6025Cprice $964square feet 510availibility Now
-
Unit 6035Aprice $999square feet 510availibility Now
-
Unit 6144Bprice $964square feet 510availibility Apr 2
-
Unit 6021Cprice $1,024square feet 826availibility Now
-
Unit 6176Cprice $1,049square feet 826availibility Now
-
Unit 6011Aprice $1,049square feet 826availibility Now
-
Unit 6138Cprice $999square feet 510availibility Feb 1
-
Unit 6192Bprice $949square feet 510availibility Mar 19
-
Unit 6100Cprice $999square feet 510availibility Apr 30
-
Unit 6164Aprice $1,015square feet 603availibility May 31
-
Unit 6124Bprice $1,299square feet 1,012availibility Now
-
Unit 6055Aprice $1,374square feet 1,012availibility Mar 20
-
Unit 6120Bprice $1,219square feet 1,012availibility Mar 16
-
Unit 6047Aprice $1,224square feet 1,012availibility Mar 30
-
Unit 6126Aprice $1,294square feet 1,012availibility Nov 21
-
Unit 6146Cprice $924square feet 510availibility Now
-
Unit 6025Bprice $924square feet 510availibility Now
-
Unit 6110Bprice $969square feet 510availibility Now
-
Unit 6148Bprice $944square feet 603availibility Now
-
Unit 6025Cprice $964square feet 510availibility Now
-
Unit 6035Aprice $999square feet 510availibility Now
-
Unit 6144Bprice $964square feet 510availibility Apr 2
-
Unit 6021Cprice $1,024square feet 826availibility Now
-
Unit 6176Cprice $1,049square feet 826availibility Now
-
Unit 6011Aprice $1,049square feet 826availibility Now
-
Unit 6138Cprice $999square feet 510availibility Feb 1
-
Unit 6192Bprice $949square feet 510availibility Mar 19
-
Unit 6100Cprice $999square feet 510availibility Apr 30
-
Unit 6164Aprice $1,015square feet 603availibility May 31
-
Unit 6124Bprice $1,299square feet 1,012availibility Now
-
Unit 6055Aprice $1,374square feet 1,012availibility Mar 20
-
Unit 6120Bprice $1,219square feet 1,012availibility Mar 16
-
Unit 6047Aprice $1,224square feet 1,012availibility Mar 30
-
Unit 6126Aprice $1,294square feet 1,012availibility Nov 21
Fees and Policies
The fees below are based on community-supplied data and may exclude additional fees and utilities.
-
Utilities & Essentials
-
Common Area AmenityBoiler Management Fee Charged per unit.$14 / mo
-
Water Base Charge-$2.40 Charged per unit.$2 / mo
-
Environmental Protection Fee$2.74 Charged per unit.$3 / mo
-
-
One-Time Basics
-
Due at Application
-
Application Fee Per Applicant$35 additional occupants Charged per applicant.$50
-
-
Due at Move-In
-
Administrative FeeCharged per unit.$200
-
-
Due at Application
-
Dogs
-
Monthly Pet FeeMax of 2. Charged per pet.$35
-
One-Time Pet FeeMax of 2. Charged per pet.$400
50 lbs. Weight Limit -
-
Cats
-
Monthly Pet FeeMax of 2. Charged per pet.$35
-
One-Time Pet FeeMax of 2. Charged per pet.$400
0 lbs. Weight Limit -
-
Parking
-
Parking FeeCharged per vehicle.$0 / mo
-
-
Other
-
Parking FeeMax of 1. Charged per vehicle.$25 / mo
CommentsMax of 1, 1 per lease holder. Anything Additional is $25 up to 3Read More Read Less -
-
Storage Unit
-
Storage DepositCharged per rentable item.$0
-
Storage RentCharged per rentable item.$0 / mo
-
-
Limited Waiver LiabilityCharged per unit.$16
Property Fee Disclaimer: Based on community-supplied data and independent market research. Subject to change without notice. May exclude fees for mandatory or optional services and usage-based utilities.
Details
Lease Options
-
6 - 13 Month Leases
Property Information
-
Built in 1984
-
200 units/3 stories
Matterport 3D Tours
About The Ryan
Come home to The Ryan and discover what sets us apart from the rest! Our pet-friendly one and two-bedroom homes provide the lifestyle you want in a location you’ll love. Situated just outside downtown Fort Worth, our community puts you within walking distance of Bridgewood Marketplace’s numerous shopping and dining options and offers quick access to I-30 and I-820, providing you with an easy commute throughout the city. Inside, our homes provide spacious living spaces with abundant natural light, making it easy for you to escape, relax and rejuvenate. Live with the high-end finishes you’ve always wanted, including hardwood-style flooring, beautiful tile backsplashes, efficient appliances, spacious walk-in closets, private balconies/patios and more! Our community features a full suite of amenities, including a sparkling pool and sundeck, fitness center, courtyard lounge areas with BBQ grills, and modern resident clubhouse with business center. As a resident of Woodstone Apartments, your satisfaction is our priority, and you’ll love our electronic communications, online bill-pay, online service requests and 24-hour emergency maintenance services. Apply online and reserve your apartment home or stop by for your personal tour today!
The Ryan is an apartment community located in Tarrant County and the 76112 ZIP Code. This area is served by the Fort Worth Independent attendance zone.
Unique Features
- Elegant Granite Countertops
- Premium Hardware and Lighting
- Large Closets
- 9ft High or Vaulted Ceilings
- Energy-Efficient Stainless-Steel Appliance Package
- Custom Designer Cabinetry
- Pet Friendly Community with Convenient Pet Stations
- Private Patio/Balcony
- Engaging Community Social Events
- Wood-Inspired Flooring
Community Amenities
Fitness Center
Recycling
Grill
Laundry Service
- Maintenance on site
- Property Manager on Site
- Video Patrol
- Recycling
- Dry Cleaning Service
- Laundry Service
- Planned Social Activities
- Pet Care
- Pet Play Area
- Public Transportation
- Lounge
- Conference Rooms
- Fitness Center
- Sundeck
- Courtyard
- Grill
- Picnic Area
- Dog Park
Apartment Features
Washer/Dryer
Air Conditioning
Dishwasher
Washer/Dryer Hookup
High Speed Internet Access
Hardwood Floors
Walk-In Closets
Granite Countertops
Indoor Features
- High Speed Internet Access
- Wi-Fi
- Washer/Dryer
- Washer/Dryer Hookup
- Air Conditioning
- Heating
- Ceiling Fans
- Smoke Free
- Cable Ready
- Storage Space
- Tub/Shower
- Fireplace
- Handrails
Kitchen Features & Appliances
- Dishwasher
- Disposal
- Granite Countertops
- Stainless Steel Appliances
- Pantry
- Eat-in Kitchen
- Oven
- Range
- Refrigerator
- Freezer
- Breakfast Nook
- Instant Hot Water
- Quartz Countertops
Model Details
- Hardwood Floors
- Carpet
- Vinyl Flooring
- Dining Room
- Walk-In Closets
- Linen Closet
- Window Coverings
- Wet Bar
- Balcony
- Patio
- Porch
- Maintenance on site
- Property Manager on Site
- Video Patrol
- Recycling
- Dry Cleaning Service
- Laundry Service
- Planned Social Activities
- Pet Care
- Pet Play Area
- Public Transportation
- Lounge
- Conference Rooms
- Sundeck
- Courtyard
- Grill
- Picnic Area
- Dog Park
- Fitness Center
- Elegant Granite Countertops
- Premium Hardware and Lighting
- Large Closets
- 9ft High or Vaulted Ceilings
- Energy-Efficient Stainless-Steel Appliance Package
- Custom Designer Cabinetry
- Pet Friendly Community with Convenient Pet Stations
- Private Patio/Balcony
- Engaging Community Social Events
- Wood-Inspired Flooring
- High Speed Internet Access
- Wi-Fi
- Washer/Dryer
- Washer/Dryer Hookup
- Air Conditioning
- Heating
- Ceiling Fans
- Smoke Free
- Cable Ready
- Storage Space
- Tub/Shower
- Fireplace
- Handrails
- Dishwasher
- Disposal
- Granite Countertops
- Stainless Steel Appliances
- Pantry
- Eat-in Kitchen
- Oven
- Range
- Refrigerator
- Freezer
- Breakfast Nook
- Instant Hot Water
- Quartz Countertops
- Hardwood Floors
- Carpet
- Vinyl Flooring
- Dining Room
- Walk-In Closets
- Linen Closet
- Window Coverings
- Wet Bar
- Balcony
- Patio
- Porch
| Monday | 9am - 6pm |
|---|---|
| Tuesday | 9am - 6pm |
| Wednesday | 9am - 6pm |
| Thursday | 9am - 6pm |
| Friday | 9am - 6pm |
| Saturday | 10am - 5:30pm |
| Sunday | Closed |
Located at the crossroads of Interstates 30 and 820, Woodhaven relishes its proximity to the Dallas-Fort Worth metroplex’s best attractions. Along with its own restaurants and shopping center, boutiques, entertainment venues, and luscious parks can also be found in every direction outside of Woodhaven. Downtown Fort Worth, the University of Texas at Arlington, AT&T Stadium, and Six Flags of Texas are just a few of the major points of interest that are proximate to Woodhaven. Woodhaven is also 30 minutes from the Dallas-Forth Worth International Airport, making it perfect for those who travel frequently. The neighborhood features affordable to mid-range charming single-family homes and modern apartment complexes available for rent.
Learn more about living in WoodhavenCompare neighborhood and city base rent averages by bedroom.
| Woodhaven | Fort Worth, TX | |
|---|---|---|
| Studio | $776 | $1,158 |
| 1 Bedroom | $961 | $1,258 |
| 2 Bedrooms | $1,240 | $1,567 |
| 3 Bedrooms | $1,430 | $1,939 |
| Colleges & Universities | Distance | ||
|---|---|---|---|
| Colleges & Universities | Distance | ||
| Drive: | 11 min | 5.2 mi | |
| Drive: | 12 min | 7.1 mi | |
| Drive: | 13 min | 7.8 mi | |
| Drive: | 16 min | 9.2 mi |
 The GreatSchools Rating helps parents compare schools within a state based on a variety of school quality indicators and provides a helpful picture of how effectively each school serves all of its students. Ratings are on a scale of 1 (below average) to 10 (above average) and can include test scores, college readiness, academic progress, advanced courses, equity, discipline and attendance data. We also advise parents to visit schools, consider other information on school performance and programs, and consider family needs as part of the school selection process.
The GreatSchools Rating helps parents compare schools within a state based on a variety of school quality indicators and provides a helpful picture of how effectively each school serves all of its students. Ratings are on a scale of 1 (below average) to 10 (above average) and can include test scores, college readiness, academic progress, advanced courses, equity, discipline and attendance data. We also advise parents to visit schools, consider other information on school performance and programs, and consider family needs as part of the school selection process.
View GreatSchools Rating Methodology
Data provided by GreatSchools.org © 2026. All rights reserved.
Transportation options available in Fort Worth include Fort Worth Central Station, located 6.4 miles from The Ryan. The Ryan is near Dallas-Fort Worth International, located 20.3 miles or 28 minutes away, and Dallas Love Field, located 28.9 miles or 39 minutes away.
| Transit / Subway | Distance | ||
|---|---|---|---|
| Transit / Subway | Distance | ||
| Drive: | 11 min | 6.4 mi | |
| Drive: | 12 min | 6.5 mi | |
| Drive: | 13 min | 8.7 mi | |
| Drive: | 18 min | 8.7 mi | |
| Drive: | 16 min | 9.8 mi |
| Commuter Rail | Distance | ||
|---|---|---|---|
| Commuter Rail | Distance | ||
|
|
Drive: | 7 min | 3.2 mi |
|
|
Drive: | 8 min | 4.4 mi |
|
|
Drive: | 11 min | 6.4 mi |
|
|
Drive: | 11 min | 6.4 mi |
|
|
Drive: | 13 min | 6.8 mi |
| Airports | Distance | ||
|---|---|---|---|
| Airports | Distance | ||
|
Dallas-Fort Worth International
|
Drive: | 28 min | 20.3 mi |
|
Dallas Love Field
|
Drive: | 39 min | 28.9 mi |
Time and distance from The Ryan.
| Shopping Centers | Distance | ||
|---|---|---|---|
| Shopping Centers | Distance | ||
| Walk: | 10 min | 0.5 mi | |
| Walk: | 11 min | 0.6 mi | |
| Walk: | 17 min | 0.9 mi |
| Parks and Recreation | Distance | ||
|---|---|---|---|
| Parks and Recreation | Distance | ||
|
Botanical Research Institute of Texas
|
Drive: | 11 min | 6.8 mi |
|
River Legacy Parks
|
Drive: | 14 min | 8.3 mi |
|
River Legacy Living Science Center
|
Drive: | 13 min | 8.4 mi |
|
Trinity Trails
|
Drive: | 15 min | 8.9 mi |
|
UT Arlington Planetarium
|
Drive: | 17 min | 9.4 mi |
| Hospitals | Distance | ||
|---|---|---|---|
| Hospitals | Distance | ||
| Drive: | 10 min | 5.8 mi | |
| Drive: | 11 min | 7.1 mi | |
| Drive: | 11 min | 7.5 mi |
| Military Bases | Distance | ||
|---|---|---|---|
| Military Bases | Distance | ||
| Drive: | 24 min | 14.0 mi | |
| Drive: | 27 min | 17.5 mi |
The Ryan Photos
-
The Ryan
-
1BR, 1BA - 510SF - A1
-
Signage
-
Leasing Office
-
Leasing Office
-
Business Center
-
Fitness Center
-
Dog Park
-
Outdoor Coutyard
Nearby Apartments
Within 50 Miles of The Ryan
-
The Crosby
6001 Oakland Hills Dr
Fort Worth, TX 76112
$745 - $1,375
1-2 Br 0.2 mi
-
Villas at 1404
1404 Weiler Blvd
Fort Worth, TX 76112
$743 - $1,368
1-3 Br 0.8 mi
-
The Kimberly
5920 Vermillion St
Fort Worth, TX 76119
$825 - $1,369
1-2 Br 6.4 mi
-
Belmond Apartments
4699 Fossil Vista Dr
Haltom City, TX 76137
$1,155 - $1,825
1-3 Br 6.8 mi
-
Tides on Westcreek
6776 W Creek Dr
Fort Worth, TX 76133
$856 - $1,525
1-2 Br 11.4 mi
-
AVA
8401 Skillman St
Dallas, TX 75231
$790 - $1,823
1-3 Br 30.4 mi
The Ryan has units with in‑unit washers and dryers, making laundry day simple for residents.
Utilities are not included in rent. Residents should plan to set up and pay for all services separately.
Parking is available at The Ryan. Fees may apply depending on the type of parking offered. Contact this property for details.
The Ryan has one to two-bedrooms with rent ranges from $894/mo. to $1,374/mo.
Yes, The Ryan welcomes pets. Breed restrictions, weight limits, and additional fees may apply. View this property's pet policy.
A good rule of thumb is to spend no more than 30% of your gross income on rent. Based on the lowest available rent of $894 for a one-bedroom, you would need to earn about $32,000 per year to qualify. Want to double-check your budget? Try our Rent Affordability Calculator to see how much rent fits your income and lifestyle.
The Ryan is offering Discounts for eligible applicants, with rental rates starting at $894.
Yes! The Ryan offers 4 Matterport 3D Tours. Explore different floor plans and see unit level details, all without leaving home.
What Are Walk Score®, Transit Score®, and Bike Score® Ratings?
Walk Score® measures the walkability of any address. Transit Score® measures access to public transit. Bike Score® measures the bikeability of any address.
What is a Sound Score Rating?
A Sound Score Rating aggregates noise caused by vehicle traffic, airplane traffic and local sources
