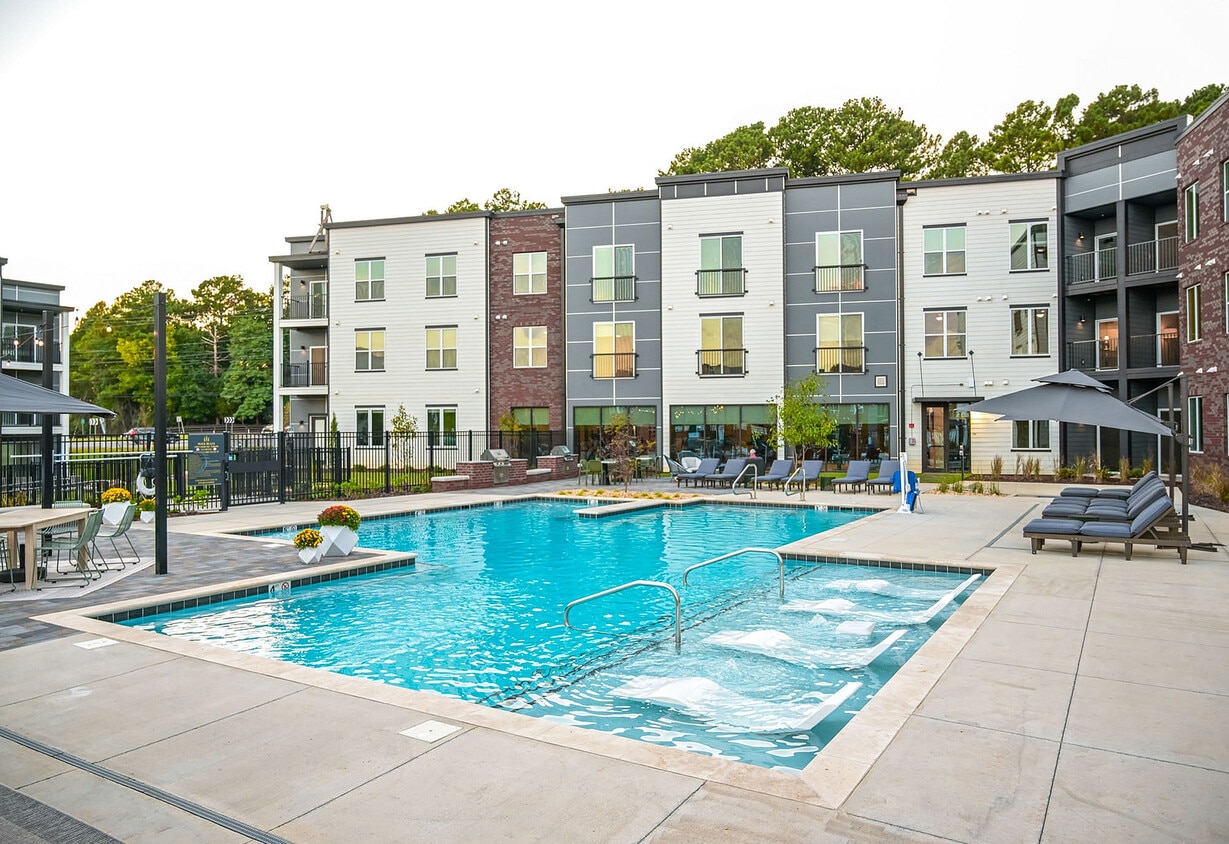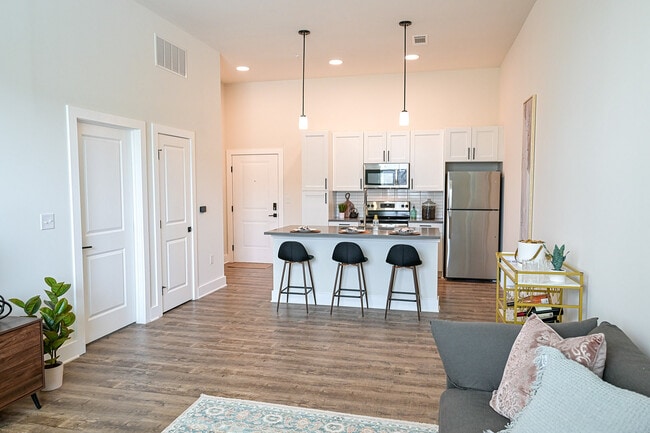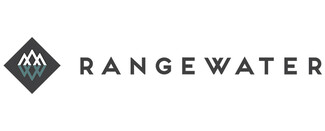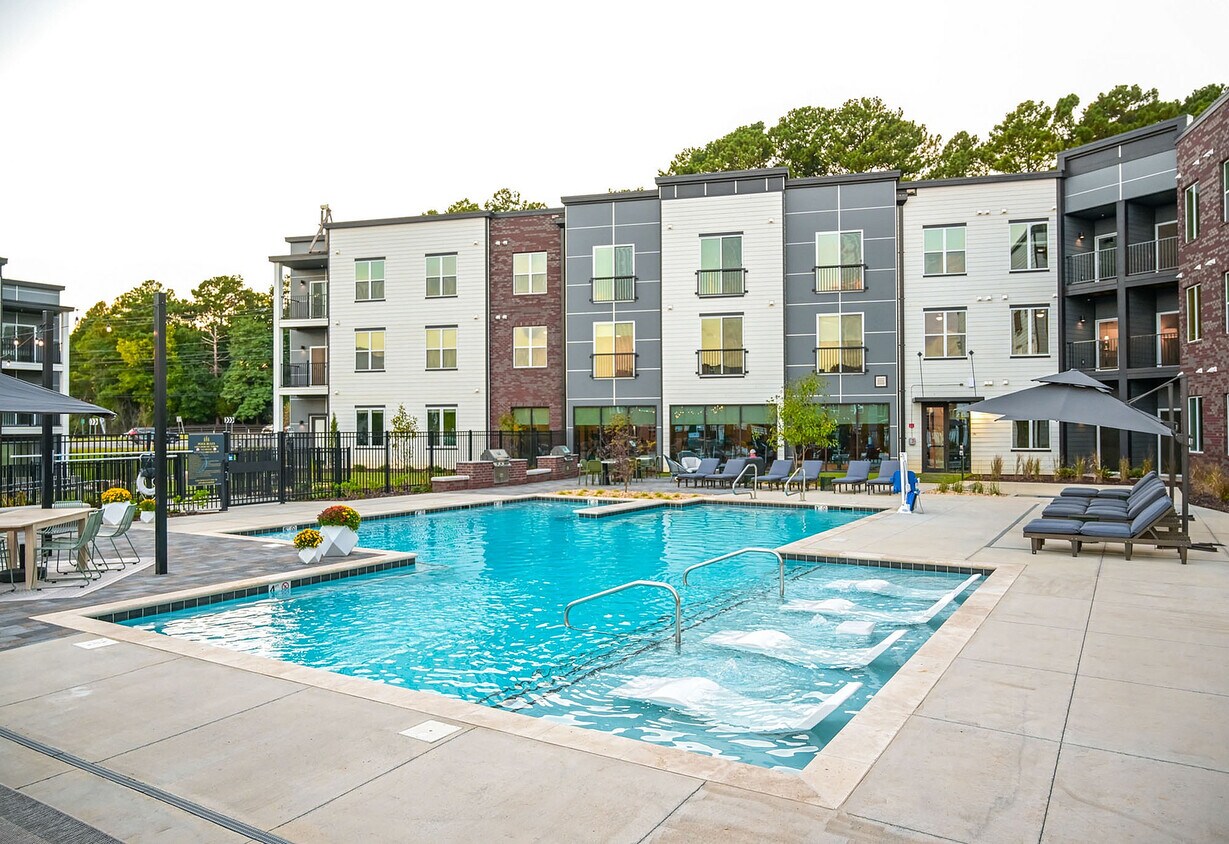-
Monthly Rent
$1,049 - $2,760
-
Bedrooms
Studio - 3 bd
-
Bathrooms
1 - 2 ba
-
Square Feet
512 - 1,448 sq ft
Experience modern amenities and luxurious living in the heart of Huntsville, AL. Choose from studio, 1-bedroom, 2-bedroom, or 3-bedroom apartments featuring tall ceilings, granite/marble countertops, stainless steel appliances, and oversized closets & showers. Enjoy a saltwater pool with an in-water bar, a sunken firepit with 360° seating, outdoor BBQ pits, an artificial turf activity area, dog park, and pickleball court. Inside, find a 4,000 sq ft clubhouse with a lounge area, coffee bar, co-working space, conference room, and fitness center. The Rockwell has it all!
Highlights
- Pickleball Court
- High Ceilings
- Pool
- Walk-In Closets
- Pet Play Area
- On-Site Retail
- Island Kitchen
- Dog Park
- Elevator
Pricing & Floor Plans
-
Unit 2-2213price $1,299square feet 707availibility Now
-
Unit 2-2203price $1,500square feet 707availibility Now
-
Unit 2-2303price $1,049square feet 707availibility Mar 10
-
Unit 1-1106price $1,229square feet 710availibility Now
-
Unit 2-2110price $1,300square feet 710availibility Mar 12
-
Unit 2-2317price $1,300square feet 710availibility Apr 25
-
Unit 1-1307price $1,325square feet 760availibility Apr 18
-
Unit 1-1322price $1,500square feet 760availibility Apr 30
-
Unit 1-1122price $1,450square feet 760availibility May 2
-
Unit 3-3207price $1,200square feet 733availibility Apr 23
-
Unit 3-3013price $1,499square feet 1,116availibility Mar 31
-
Unit 3-3113price $1,450square feet 1,116availibility Apr 9
-
Unit 2-2301price $1,550square feet 1,100availibility Apr 13
-
Unit 1-1211price $2,300square feet 1,448availibility Now
-
Unit 1-1325price $2,610square feet 1,448availibility Now
-
Unit 2-2213price $1,299square feet 707availibility Now
-
Unit 2-2203price $1,500square feet 707availibility Now
-
Unit 2-2303price $1,049square feet 707availibility Mar 10
-
Unit 1-1106price $1,229square feet 710availibility Now
-
Unit 2-2110price $1,300square feet 710availibility Mar 12
-
Unit 2-2317price $1,300square feet 710availibility Apr 25
-
Unit 1-1307price $1,325square feet 760availibility Apr 18
-
Unit 1-1322price $1,500square feet 760availibility Apr 30
-
Unit 1-1122price $1,450square feet 760availibility May 2
-
Unit 3-3207price $1,200square feet 733availibility Apr 23
-
Unit 3-3013price $1,499square feet 1,116availibility Mar 31
-
Unit 3-3113price $1,450square feet 1,116availibility Apr 9
-
Unit 2-2301price $1,550square feet 1,100availibility Apr 13
-
Unit 1-1211price $2,300square feet 1,448availibility Now
-
Unit 1-1325price $2,610square feet 1,448availibility Now
Fees and Policies
The fees listed below are community-provided and may exclude utilities or add-ons. All payments are made directly to the property and are non-refundable unless otherwise specified.
-
One-Time Basics
-
Due at Application
-
Application Fee Per ApplicantCharged per applicant.$65
-
-
Due at Move-In
-
Administrative FeeCharged per unit.$200
-
-
Due at Application
-
Dogs
-
Monthly Pet FeeMax of 2. Charged per pet.$30
-
One-Time Pet FeeMax of 2. Charged per pet.$350
0 lbs. Weight LimitRestrictions:Breed Restrictions are as follows: Tosa Inu/Ken, American Bandogge, Cane Corso, Rottweiler, Doberman, Pit Bull, Bull Terrier, Staffordshire Terrier, Dogo Argentino, Boer Boel, Gull Dong, Basenji, Mastiff, Perro de Presa Canario, Fila Brasiliero, Wolf Hybrid, Caucasian Oucharka, Alaskan Malamutes, Kangal, German Shepard, Shepard, Chow, Spitz, Akita, Reptiles, Rabbits and Pot Bellied Pigs. Mixed breeds containing these bloodlines are also prohibited.Read More Read Less -
-
Cats
-
Monthly Pet FeeMax of 2. Charged per pet.$30
-
One-Time Pet FeeMax of 2. Charged per pet.$350
0 lbs. Weight Limit -
Property Fee Disclaimer: Based on community-supplied data and independent market research. Subject to change without notice. May exclude fees for mandatory or optional services and usage-based utilities.
Details
Lease Options
-
7 - 15 Month Leases
Property Information
-
Built in 2022
-
175 units/3 stories
Matterport 3D Tours
Select a unit to view pricing & availability
About The Rockwell
Experience modern amenities and luxurious living in the heart of Huntsville, AL. Choose from studio, 1-bedroom, 2-bedroom, or 3-bedroom apartments featuring tall ceilings, granite/marble countertops, stainless steel appliances, and oversized closets & showers. Enjoy a saltwater pool with an in-water bar, a sunken firepit with 360° seating, outdoor BBQ pits, an artificial turf activity area, dog park, and pickleball court. Inside, find a 4,000 sq ft clubhouse with a lounge area, coffee bar, co-working space, conference room, and fitness center. The Rockwell has it all!
The Rockwell is an apartment community located in Madison County and the 35806 ZIP Code. This area is served by the Huntsville City attendance zone.
Unique Features
- loss leader
- Modern, White Shaker-Style Cabinetry w/ Matte Black Hardware
- Custom Built-In Entry Bench Seating w/ Overhead Coat Hooks
- Private Master Bedroom w/ Attached Baths
- Keyless Entry to Each Apartment Home
- Open Concept Studio, 1- & 2-Bedroom Apartment Homes
- Recessed fire pit with surround sunken seating
- Dual Vanities w/ Framed Mirrors in Attached Baths
- Other
- Oversized Tub/Shower Combos w/ Built-In Corner Shelving
- Subway Tile Backsplash in Kitchen
- Gorgeous Kitchen Islands w/ Pendant Lighting
- Single Basin Undermount Sinks w/ Gooseneck Faucets
- Custom Tiled Walk-In Showers w/ Glass Doors
- Elevated 8 to 11-Foot Ceilings
- Fully Equipped Electric Kitchens w/ GE Stainless Steel Appliances
- Granite & Marble Countertops
- Plush Carpeting in Bedrooms
- Wood-Style Plank Flooring
Community Amenities
Pool
Fitness Center
Elevator
Clubhouse
Business Center
Grill
Community-Wide WiFi
Conference Rooms
Property Services
- Community-Wide WiFi
- Wi-Fi
- Maintenance on site
- Property Manager on Site
- 24 Hour Access
- On-Site Retail
- Pet Play Area
- EV Charging
- Key Fob Entry
Shared Community
- Elevator
- Business Center
- Clubhouse
- Lounge
- Breakfast/Coffee Concierge
- Conference Rooms
Fitness & Recreation
- Fitness Center
- Pool
- Gameroom
- Pickleball Court
Outdoor Features
- Courtyard
- Grill
- Dog Park
Apartment Features
Washer/Dryer
Air Conditioning
Dishwasher
Walk-In Closets
Island Kitchen
Granite Countertops
Microwave
Refrigerator
Indoor Features
- Washer/Dryer
- Air Conditioning
- Ceiling Fans
- Double Vanities
- Tub/Shower
- Framed Mirrors
Kitchen Features & Appliances
- Dishwasher
- Disposal
- Granite Countertops
- Stainless Steel Appliances
- Island Kitchen
- Kitchen
- Microwave
- Oven
- Range
- Refrigerator
Model Details
- Vinyl Flooring
- High Ceilings
- Walk-In Closets
- Balcony
- Patio
A mere six miles east of Huntsville, University/Research Park hosts one of the world's leading science and technology business parks. Central to the area's economy, Cummings Research Park brings together Fortune 500 companies and U.S. space and defense agencies with the best and brightest from local universities to create a premier center for research and technology. Townhomes and condos form the bulk of the rentals, meaning there’s something for families, students, and professionals alike.
This area has become a research hub for both government agencies such as NASA as well as private corporations including Lockheed and IBM. The abundance of research jobs in addition to the local educational institutions created the need for housing to accommodate the workers, students, and educators.
Learn more about living in University/Research ParkCompare neighborhood and city base rent averages by bedroom.
| University/Research Park | Huntsville, AL | |
|---|---|---|
| Studio | $969 | $935 |
| 1 Bedroom | $1,101 | $1,066 |
| 2 Bedrooms | $1,299 | $1,292 |
| 3 Bedrooms | $1,627 | $1,563 |
- Community-Wide WiFi
- Wi-Fi
- Maintenance on site
- Property Manager on Site
- 24 Hour Access
- On-Site Retail
- Pet Play Area
- EV Charging
- Key Fob Entry
- Elevator
- Business Center
- Clubhouse
- Lounge
- Breakfast/Coffee Concierge
- Conference Rooms
- Courtyard
- Grill
- Dog Park
- Fitness Center
- Pool
- Gameroom
- Pickleball Court
- loss leader
- Modern, White Shaker-Style Cabinetry w/ Matte Black Hardware
- Custom Built-In Entry Bench Seating w/ Overhead Coat Hooks
- Private Master Bedroom w/ Attached Baths
- Keyless Entry to Each Apartment Home
- Open Concept Studio, 1- & 2-Bedroom Apartment Homes
- Recessed fire pit with surround sunken seating
- Dual Vanities w/ Framed Mirrors in Attached Baths
- Other
- Oversized Tub/Shower Combos w/ Built-In Corner Shelving
- Subway Tile Backsplash in Kitchen
- Gorgeous Kitchen Islands w/ Pendant Lighting
- Single Basin Undermount Sinks w/ Gooseneck Faucets
- Custom Tiled Walk-In Showers w/ Glass Doors
- Elevated 8 to 11-Foot Ceilings
- Fully Equipped Electric Kitchens w/ GE Stainless Steel Appliances
- Granite & Marble Countertops
- Plush Carpeting in Bedrooms
- Wood-Style Plank Flooring
- Washer/Dryer
- Air Conditioning
- Ceiling Fans
- Double Vanities
- Tub/Shower
- Framed Mirrors
- Dishwasher
- Disposal
- Granite Countertops
- Stainless Steel Appliances
- Island Kitchen
- Kitchen
- Microwave
- Oven
- Range
- Refrigerator
- Vinyl Flooring
- High Ceilings
- Walk-In Closets
- Balcony
- Patio
| Monday | 9am - 6pm |
|---|---|
| Tuesday | 9am - 6pm |
| Wednesday | 9am - 6pm |
| Thursday | 9am - 6pm |
| Friday | 9am - 6pm |
| Saturday | 10am - 5pm |
| Sunday | Closed |
| Colleges & Universities | Distance | ||
|---|---|---|---|
| Colleges & Universities | Distance | ||
| Drive: | 5 min | 2.2 mi | |
| Drive: | 8 min | 4.7 mi | |
| Drive: | 8 min | 5.3 mi | |
| Drive: | 17 min | 8.6 mi |
 The GreatSchools Rating helps parents compare schools within a state based on a variety of school quality indicators and provides a helpful picture of how effectively each school serves all of its students. Ratings are on a scale of 1 (below average) to 10 (above average) and can include test scores, college readiness, academic progress, advanced courses, equity, discipline and attendance data. We also advise parents to visit schools, consider other information on school performance and programs, and consider family needs as part of the school selection process.
The GreatSchools Rating helps parents compare schools within a state based on a variety of school quality indicators and provides a helpful picture of how effectively each school serves all of its students. Ratings are on a scale of 1 (below average) to 10 (above average) and can include test scores, college readiness, academic progress, advanced courses, equity, discipline and attendance data. We also advise parents to visit schools, consider other information on school performance and programs, and consider family needs as part of the school selection process.
View GreatSchools Rating Methodology
Data provided by GreatSchools.org © 2026. All rights reserved.
The Rockwell Photos
-
The Rockwell
-
The Rockwell
-
Club Room
-
The Rockwell
-
The Rockwell
-
The Rockwell
-
The Rockwell
-
The Rockwell
-
The Rockwell
Models
-
Oak Floor Plan - Studio, 1 bath, 512 sq ft
-
Oak S2 Floor Plan -
-
Maple Floor Plan
-
Magnolia Floor Plan
-
Juniper Floor Plan
-
Spruce Floor Plan
Nearby Apartments
Within 50 Miles of The Rockwell
-
Sanctuary at Indian Creek
1763 Slaughter Rd
Madison, AL 35758
$1,199 - $1,979
1-3 Br 1.6 mi
-
Highfield Madison
267 Nance Rd
Madison, AL 35757
$1,049 - $1,779
1-2 Br 2.5 mi
-
The Foundry at Stovehouse
3700 Governors Dr SW
Huntsville, AL 35805
$1,099 - $3,707
1-3 Br 4.7 mi
-
Parallel 36 @ Liberty
13546 Continental Rd
Athens, AL 35613
$1,699 - $2,215
3-4 Br 11.5 mi
-
The Winchester
4450 Friends Xing NE
Huntsville, AL 35811
$1,203 - $1,936
1-3 Br 11.7 mi
-
Gateway Village at Swan Creek
16462 Athens Limestone Blvd
Athens, AL 35613
$1,014 - $1,774
1-3 Br 14.6 mi
The Rockwell has units with in‑unit washers and dryers, making laundry day simple for residents.
Utilities are not included in rent. Residents should plan to set up and pay for all services separately.
Parking is available at The Rockwell. Fees may apply depending on the type of parking offered. Contact this property for details.
The Rockwell has studios to three-bedrooms with rent ranges from $1,049/mo. to $2,760/mo.
Yes, The Rockwell welcomes pets. Breed restrictions, weight limits, and additional fees may apply. View this property's pet policy.
A good rule of thumb is to spend no more than 30% of your gross income on rent. Based on the lowest available rent of $1,049 for a one-bedroom, you would need to earn about $41,960 per year to qualify. Want to double-check your budget? Calculate how much rent you can afford with our Rent Affordability Calculator.
The Rockwell is not currently offering any rent specials. Check back soon, as promotions change frequently.
Yes! The Rockwell offers 6 Matterport 3D Tours. Explore different floor plans and see unit level details, all without leaving home.
What Are Walk Score®, Transit Score®, and Bike Score® Ratings?
Walk Score® measures the walkability of any address. Transit Score® measures access to public transit. Bike Score® measures the bikeability of any address.
What is a Sound Score Rating?
A Sound Score Rating aggregates noise caused by vehicle traffic, airplane traffic and local sources









