The Residence at 581 Salem St
581 Salem St,
Wakefield,
MA
01880
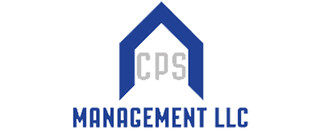
-
Monthly Rent
$2,850
-
Bedrooms
1 bd
-
Bathrooms
1 ba
-
Square Feet
800 sq ft

If you enjoy comfort and convenience, you have found the right home. The Residence at 581 Salem St is now offering large new luxury apartment homes with best in class fit and finish. The Salem St apartments offer contemporary-modern floor plans featuring open concept kitchens with quartz countertops and stainless-steel appliances. Specifically designed with energy efficiency in mind, each apartment home will offer multizone heating and cooling with modern technology built in and around the community such as keyless entry, digital intercom system and app enabled home implements. Community amenities you can look forward to include 24-hr fitness room, private conference room and package room just to name a few. Easy access to 95, Commuter Rail, Market Street Shopping Plaza, Trails, and Lake Quannapowitt.
Pricing & Floor Plans
-
Unit 205price $2,850square feet 800availibility Now
-
Unit 205price $2,850square feet 800availibility Now
Fees and Policies
The fees below are based on community-supplied data and may exclude additional fees and utilities.
- Dogs Allowed
-
Fees not specified
- Cats Allowed
-
Fees not specified
- Parking
-
Surface Lot$50/moAssigned Parking
Details
Lease Options
-
6-15
-
Short term lease
Property Information
-
Built in 2023
-
19 units/4 stories
-
Furnished Units Available
About The Residence at 581 Salem St
If you enjoy comfort and convenience, you have found the right home. The Residence at 581 Salem St is now offering large new luxury apartment homes with best in class fit and finish. The Salem St apartments offer contemporary-modern floor plans featuring open concept kitchens with quartz countertops and stainless-steel appliances. Specifically designed with energy efficiency in mind, each apartment home will offer multizone heating and cooling with modern technology built in and around the community such as keyless entry, digital intercom system and app enabled home implements. Community amenities you can look forward to include 24-hr fitness room, private conference room and package room just to name a few. Easy access to 95, Commuter Rail, Market Street Shopping Plaza, Trails, and Lake Quannapowitt.
The Residence at 581 Salem St is an apartment community located in Middlesex County and the 01880 ZIP Code. This area is served by the Wakefield attendance zone.
Unique Features
- Exterior And Common Area Cameras
- tall ceilings
- conference room
- Elevator
- open concept
- assigned parking
- Climate Control Trash Room - First Floor
- hardwood and tile floors
- keyless entry
- security cameras
- Zoom Room
- climate controlled trash and recycle room
- Multizone Heating And Cooling
- digital intercom
- Digital Intercom Service
- In Unit Washer and Dryer
- package room
- pet friendly
- stainless appliances
Community Amenities
Fitness Center
Furnished Units Available
Elevator
Controlled Access
- Package Service
- Controlled Access
- Video Patrol
- Furnished Units Available
- EV Charging
- Key Fob Entry
- Elevator
- Lounge
- Conference Rooms
- Fitness Center
- Walking/Biking Trails
Apartment Features
Washer/Dryer
Air Conditioning
Dishwasher
Hardwood Floors
Walk-In Closets
Island Kitchen
Granite Countertops
Microwave
Highlights
- Washer/Dryer
- Air Conditioning
- Heating
- Smoke Free
- Cable Ready
- Tub/Shower
- Intercom
- Sprinkler System
Kitchen Features & Appliances
- Dishwasher
- Disposal
- Granite Countertops
- Stainless Steel Appliances
- Island Kitchen
- Eat-in Kitchen
- Kitchen
- Microwave
- Oven
- Range
- Refrigerator
- Quartz Countertops
Model Details
- Hardwood Floors
- Carpet
- Tile Floors
- Dining Room
- High Ceilings
- Walk-In Closets
- Linen Closet
- Double Pane Windows
- Window Coverings
- Large Bedrooms
- Balcony
- Patio
- Deck
- Lawn
- Package Service
- Controlled Access
- Video Patrol
- Furnished Units Available
- EV Charging
- Key Fob Entry
- Elevator
- Lounge
- Conference Rooms
- Fitness Center
- Walking/Biking Trails
- Exterior And Common Area Cameras
- tall ceilings
- conference room
- Elevator
- open concept
- assigned parking
- Climate Control Trash Room - First Floor
- hardwood and tile floors
- keyless entry
- security cameras
- Zoom Room
- climate controlled trash and recycle room
- Multizone Heating And Cooling
- digital intercom
- Digital Intercom Service
- In Unit Washer and Dryer
- package room
- pet friendly
- stainless appliances
- Washer/Dryer
- Air Conditioning
- Heating
- Smoke Free
- Cable Ready
- Tub/Shower
- Intercom
- Sprinkler System
- Dishwasher
- Disposal
- Granite Countertops
- Stainless Steel Appliances
- Island Kitchen
- Eat-in Kitchen
- Kitchen
- Microwave
- Oven
- Range
- Refrigerator
- Quartz Countertops
- Hardwood Floors
- Carpet
- Tile Floors
- Dining Room
- High Ceilings
- Walk-In Closets
- Linen Closet
- Double Pane Windows
- Window Coverings
- Large Bedrooms
- Balcony
- Patio
- Deck
- Lawn
| Monday | 9am - 5pm |
|---|---|
| Tuesday | 9am - 5pm |
| Wednesday | 9am - 5pm |
| Thursday | 9am - 5pm |
| Friday | 9am - 5pm |
| Saturday | By Appointment |
| Sunday | By Appointment |
| Colleges & Universities | Distance | ||
|---|---|---|---|
| Colleges & Universities | Distance | ||
| Drive: | 13 min | 7.0 mi | |
| Drive: | 14 min | 8.3 mi | |
| Drive: | 19 min | 9.7 mi | |
| Drive: | 19 min | 13.1 mi |
 The GreatSchools Rating helps parents compare schools within a state based on a variety of school quality indicators and provides a helpful picture of how effectively each school serves all of its students. Ratings are on a scale of 1 (below average) to 10 (above average) and can include test scores, college readiness, academic progress, advanced courses, equity, discipline and attendance data. We also advise parents to visit schools, consider other information on school performance and programs, and consider family needs as part of the school selection process.
The GreatSchools Rating helps parents compare schools within a state based on a variety of school quality indicators and provides a helpful picture of how effectively each school serves all of its students. Ratings are on a scale of 1 (below average) to 10 (above average) and can include test scores, college readiness, academic progress, advanced courses, equity, discipline and attendance data. We also advise parents to visit schools, consider other information on school performance and programs, and consider family needs as part of the school selection process.
View GreatSchools Rating Methodology
Data provided by GreatSchools.org © 2025. All rights reserved.
Transportation options available in Wakefield include Oak Grove Station, located 8.3 miles from The Residence at 581 Salem St. The Residence at 581 Salem St is near General Edward Lawrence Logan International, located 13.2 miles or 23 minutes away.
| Transit / Subway | Distance | ||
|---|---|---|---|
| Transit / Subway | Distance | ||
|
|
Drive: | 14 min | 8.3 mi |
|
|
Drive: | 16 min | 8.6 mi |
|
|
Drive: | 16 min | 9.4 mi |
|
|
Drive: | 17 min | 9.7 mi |
|
|
Drive: | 18 min | 10.5 mi |
| Commuter Rail | Distance | ||
|---|---|---|---|
| Commuter Rail | Distance | ||
|
|
Drive: | 6 min | 2.4 mi |
|
|
Drive: | 8 min | 3.1 mi |
|
|
Drive: | 8 min | 4.2 mi |
|
|
Drive: | 11 min | 4.2 mi |
|
|
Drive: | 13 min | 6.3 mi |
| Airports | Distance | ||
|---|---|---|---|
| Airports | Distance | ||
|
General Edward Lawrence Logan International
|
Drive: | 23 min | 13.2 mi |
Time and distance from The Residence at 581 Salem St.
| Shopping Centers | Distance | ||
|---|---|---|---|
| Shopping Centers | Distance | ||
| Walk: | 2 min | 0.1 mi | |
| Walk: | 17 min | 0.9 mi | |
| Drive: | 3 min | 1.4 mi |
| Parks and Recreation | Distance | ||
|---|---|---|---|
| Parks and Recreation | Distance | ||
|
Breakheart Reservation
|
Drive: | 9 min | 2.6 mi |
|
Saugus Ironworks National Historic Site
|
Drive: | 9 min | 4.1 mi |
|
Lynn Woods
|
Drive: | 8 min | 4.6 mi |
|
Friends of Middlesex Fells Reservation
|
Drive: | 12 min | 7.1 mi |
|
Walter D. Stone Memorial Zoo
|
Drive: | 13 min | 8.1 mi |
| Hospitals | Distance | ||
|---|---|---|---|
| Hospitals | Distance | ||
| Drive: | 11 min | 5.7 mi | |
| Drive: | 16 min | 8.1 mi | |
| Drive: | 14 min | 8.3 mi |
| Military Bases | Distance | ||
|---|---|---|---|
| Military Bases | Distance | ||
| Drive: | 20 min | 10.1 mi | |
| Drive: | 26 min | 13.2 mi |
Property Ratings at The Residence at 581 Salem St
There is nothing luxury about this place! Built with bottom of the barrel materials sloppily thrown together, the noise levels are off the charts, insane, on a busy trucking route Every time a semi goes by the whole building shakes. There were zero sound buffer measures taken, the floors are fake wood glued to plywood so every step you’re upstairs neighbors take is amplified times 100. Never mind if you have a kid running back-and-forth above you all day your walls shake you can feel it under your feet! Cheap single pane windows that are drafty if you wanna hear your TV during rush-hour times you have to put it on volume 75 I could go on and on this company is all about minimum investment maximum profit!!!! Charging people to live in these conditions should be illegal
The Residence at 581 Salem St Photos
-
The Residence at 581 Salem St
-
Unit 402 living room and kitchen.
-
Unit 401 kitchen and living area.
-
Unit 401 kitchen.
-
Unit 402 kitchen.
-
Unit 401 dining and living room.
-
Unit 401 master bedroom.
-
Unit 401 bedroom.
-
Unit 402 master bedroom.
Models
-
1 Bedroom
The Residence at 581 Salem St has one bedroom available with rent ranges from $2,850/mo. to $2,850/mo.
Yes, to view the floor plan in person, please schedule a personal tour.
The Residence at 581 Salem St is in Wakefield in the city of Wakefield. Here you’ll find three shopping centers within 1.4 miles of the property. Five parks are within 8.1 miles, including Breakheart Reservation, Saugus Ironworks National Historic Site, and Lynn Woods.
What Are Walk Score®, Transit Score®, and Bike Score® Ratings?
Walk Score® measures the walkability of any address. Transit Score® measures access to public transit. Bike Score® measures the bikeability of any address.
What is a Sound Score Rating?
A Sound Score Rating aggregates noise caused by vehicle traffic, airplane traffic and local sources
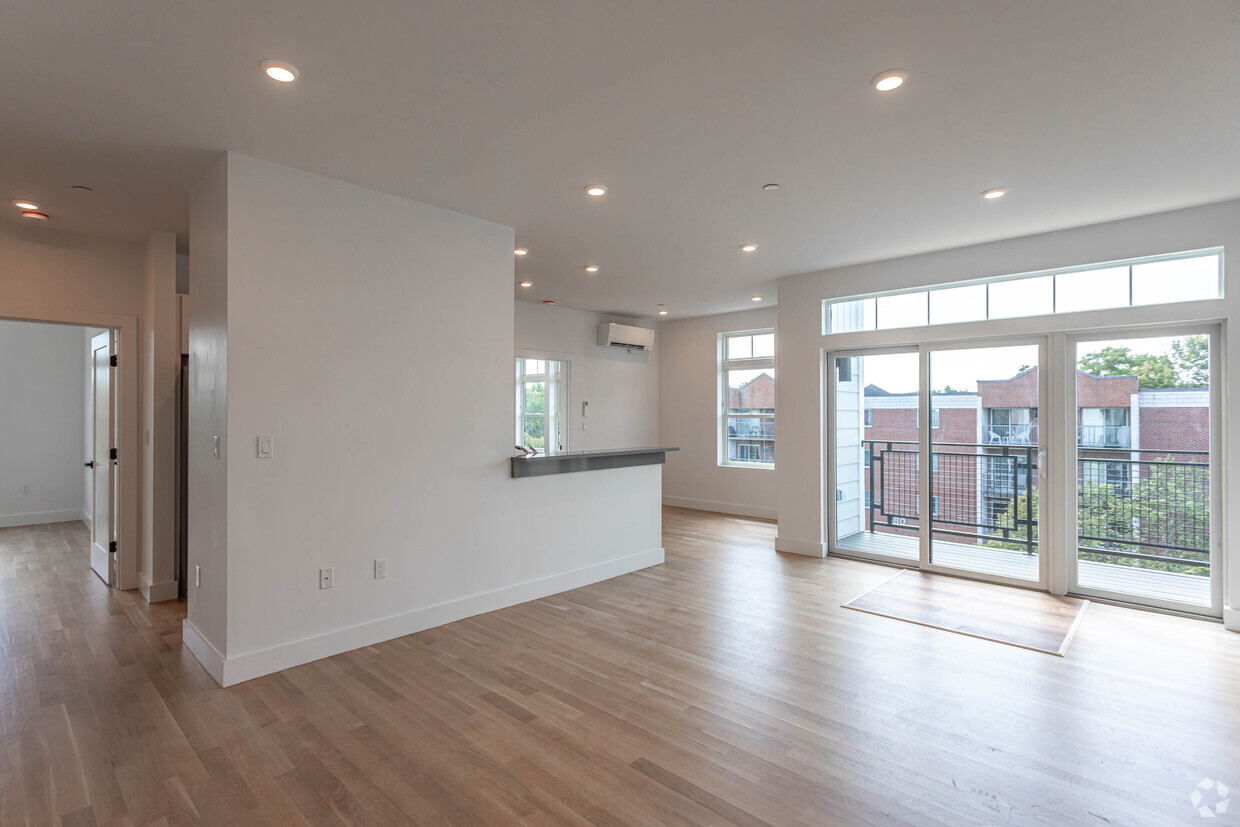
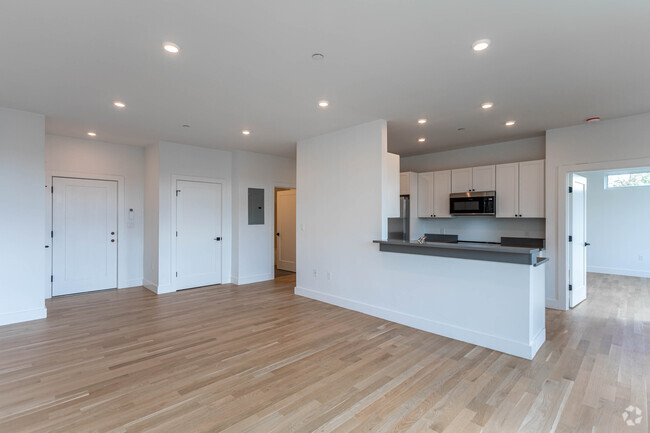
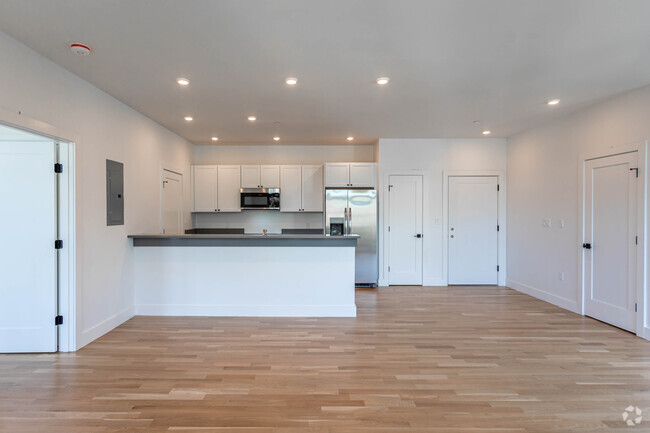
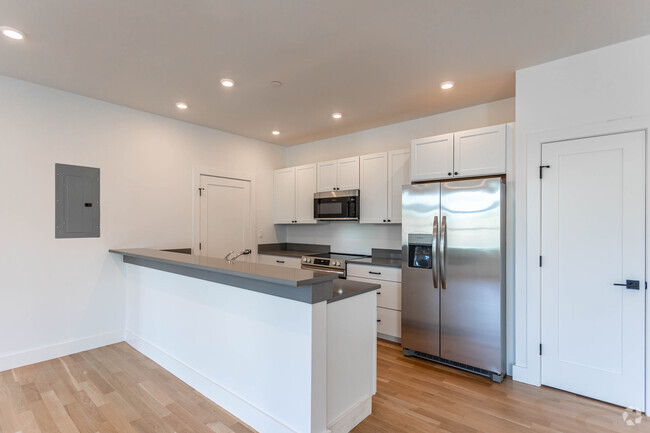
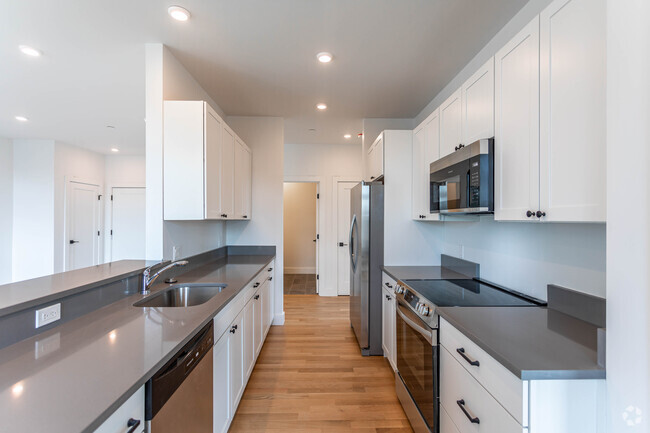




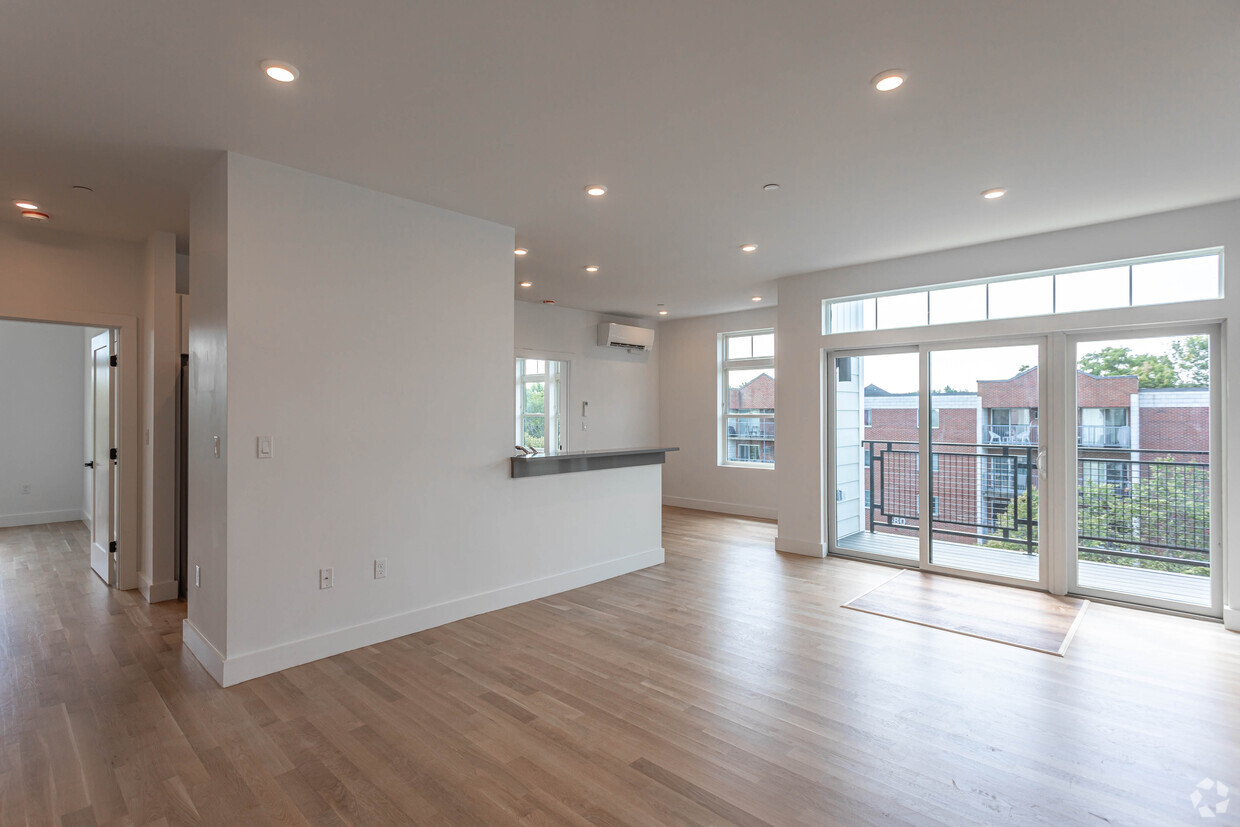
Responded To This Review