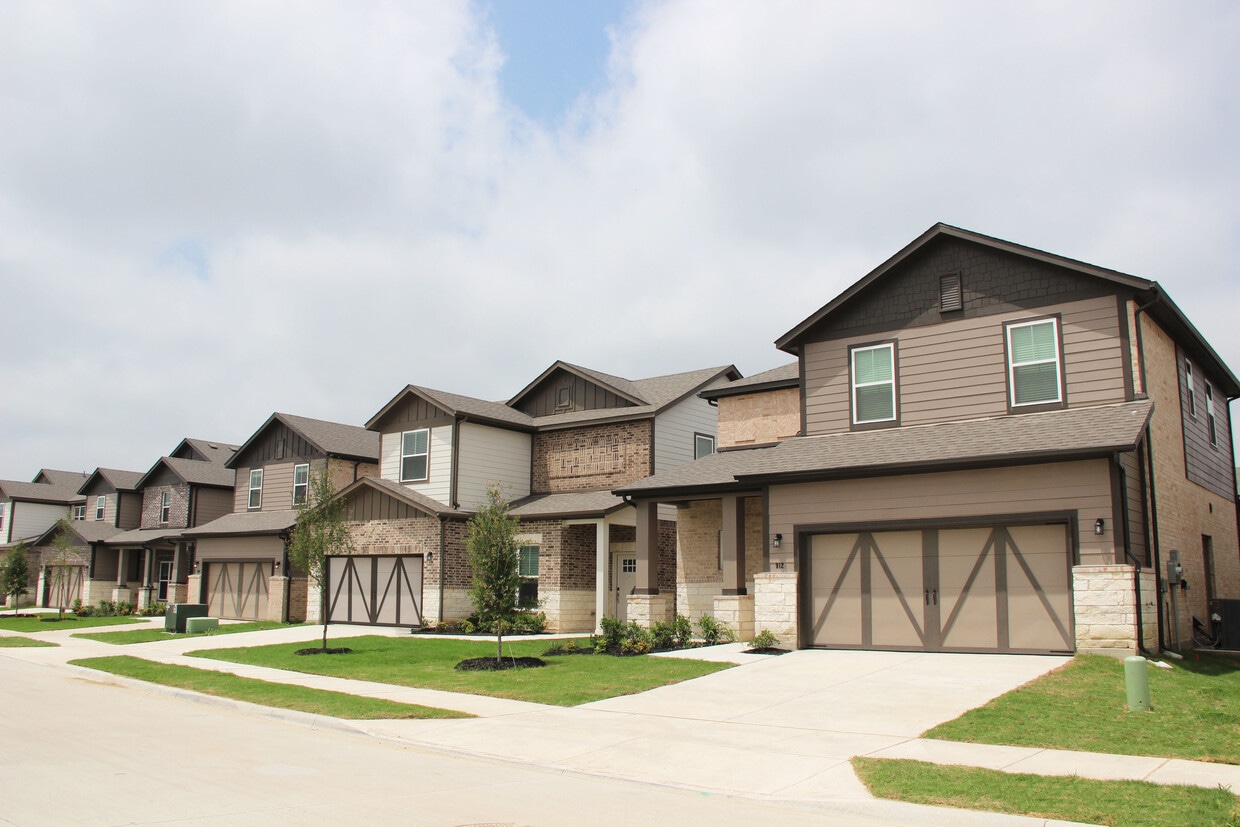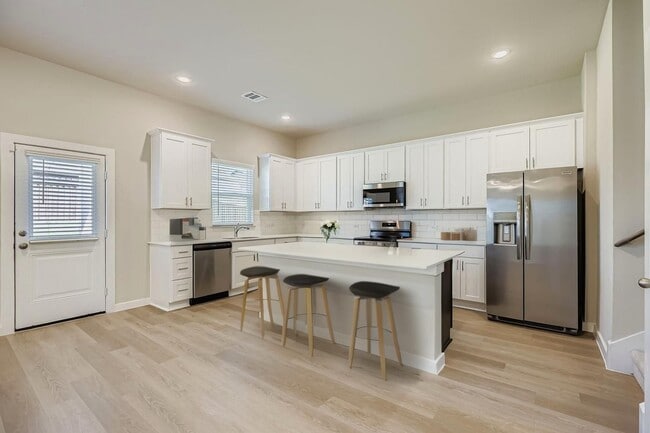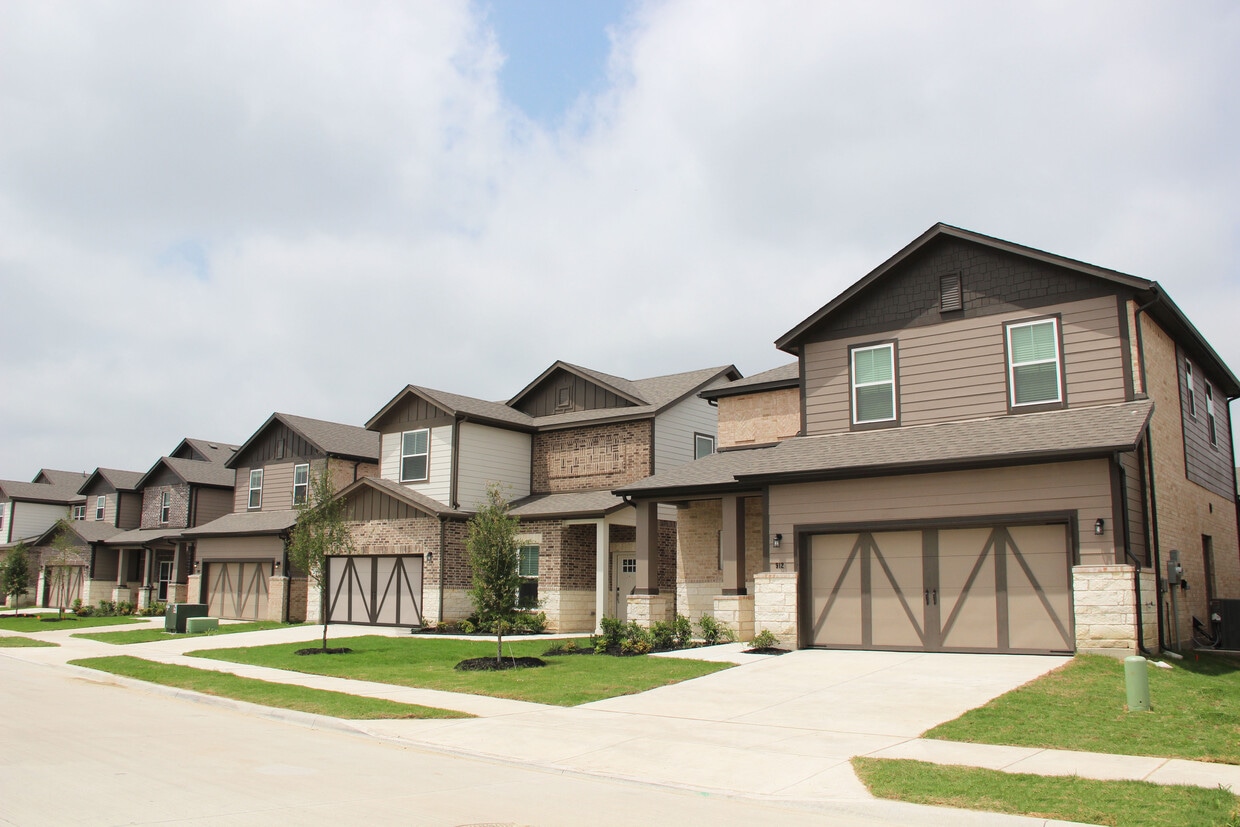The Reserve at Arden Park
1033 Hudson Way,
Anna,
TX
75409
Leasing Office:
1033 Hudson Wy, Anna, TX 75409

-
Monthly Rent
$2,050 - $2,575
-
Bedrooms
3 - 4 bd
-
Bathrooms
2.5 ba
-
Square Feet
1,545 - 2,136 sq ft

Highlights
- New Construction
- Attached Garage
- Cabana
- Porch
- Yard
- High Ceilings
- Pool
- Walk-In Closets
- Pet Play Area
Pricing & Floor Plans
-
Unit 1120OliverDriveprice $2,050square feet 1,545availibility Now
-
Unit 1104HudsonWayprice $2,100square feet 1,599availibility Now
-
Unit 1116HudsonWayprice $2,095square feet 1,740availibility Now
-
Unit 1108HudsonWayprice $2,095square feet 1,609availibility Now
-
Unit 1013KelseyDriveprice $2,375square feet 2,046availibility Now
-
Unit 1009EthanCircleprice $2,475square feet 2,136availibility Now
-
Unit 1120OliverDriveprice $2,050square feet 1,545availibility Now
-
Unit 1104HudsonWayprice $2,100square feet 1,599availibility Now
-
Unit 1116HudsonWayprice $2,095square feet 1,740availibility Now
-
Unit 1108HudsonWayprice $2,095square feet 1,609availibility Now
-
Unit 1013KelseyDriveprice $2,375square feet 2,046availibility Now
-
Unit 1009EthanCircleprice $2,475square feet 2,136availibility Now
Fees and Policies
The fees listed below are community-provided and may exclude utilities or add-ons. All payments are made directly to the property and are non-refundable unless otherwise specified.
-
One-Time Basics
-
Due at Application
-
Application Fee Per ApplicantCharged per applicant.$65
-
-
Due at Move-In
-
Administrative FeeCharged per unit.$175
-
-
Due at Application
-
Dogs
Max of 3, Pet interview, Spayed/Neutered
-
Cats
Max of 3, Pet interview, Spayed/Neutered
-
Garage - Attached
Property Fee Disclaimer: Based on community-supplied data and independent market research. Subject to change without notice. May exclude fees for mandatory or optional services and usage-based utilities.
Details
Lease Options
-
12 - 24 Month Leases
Property Information
-
Built in 2024
-
142 houses/2 stories
Matterport 3D Tours
Select a house to view pricing & availability
About The Reserve at Arden Park
NEW BUILD HOMES: LUXURY LIVING IN ANNA, TX - Schedule a Tour Today! Welcome to The Reserve at Arden Park in Anna, TX your perfect future home! Located in a welcoming neighborhood, these beautiful homes & townhomes have everything you need for a comfortable and modern lifestyle. AMAZING Location on the U.S. 75 corridor less than 10 minutes north of McKinney and 30 minutes south of Sherman. Imagine a spacious home with a fenced backyard, perfect for BBQs, family get-togethers, or letting your pets run free. With more than 10 Floor Plans- we have a home that fits YOUR unique lifestyle! Step inside to a modern, stylish kitchen that any home cook will love, complete with sleek stainless steel appliances that add a touch of elegance. The open layout easily connects the kitchen, dining, and living spaces, making it perfect for hosting friends or enjoying cozy family time. Each home is thoughtfully designed to blend style with convenience. You'll enjoy smart features like keyless entry, USB outlets in the kitchen and master bedroom, and smart thermostats all designed to make life a little easier and more enjoyable. Don't miss your chance to lease a new-construction luxury home, or townhome, in a great location. Contact us now to lease and imagine your new life where modern amenities meet cozy living. *Interior photos represent the floor plan and may not be of the specific unit.
The Reserve at Arden Park is a single family homes community located in Collin County and the 75409 ZIP Code. This area is served by the Anna Independent attendance zone.
Contact
Community Amenities
Pool
Fitness Center
Playground
Clubhouse
- Property Manager on Site
- 24 Hour Access
- Pet Play Area
- Business Center
- Clubhouse
- Storage Space
- Fitness Center
- Pool
- Playground
- Walking/Biking Trails
- Gameroom
- Cabana
- Courtyard
- Grill
- Picnic Area
- Dog Park
House Features
Washer/Dryer
Air Conditioning
Dishwasher
High Speed Internet Access
Hardwood Floors
Walk-In Closets
Yard
Microwave
Indoor Features
- High Speed Internet Access
- Washer/Dryer
- Air Conditioning
- Heating
- Ceiling Fans
- Storage Space
- Double Vanities
- Tub/Shower
- Framed Mirrors
Kitchen Features & Appliances
- Dishwasher
- Disposal
- Stainless Steel Appliances
- Pantry
- Kitchen
- Microwave
- Oven
- Range
- Refrigerator
- Quartz Countertops
Floor Plan Details
- Hardwood Floors
- Vinyl Flooring
- High Ceilings
- Walk-In Closets
- Window Coverings
- Large Bedrooms
- Patio
- Porch
- Yard
- Lawn
The small city of Anna is a suburban community located about 45 miles north of Dallas. The city’s location right on the edge of the Dallas metroplex, where the suburbs begin fading into the countryside, has helped make Anna a popular choice for urban commuters seeking a more pastoral home environment.
The local dining scene features a number of quaint-locally-owned coffee shops, diners, and barbecue joints, mainly near the corner of Powell and 4th. Natural Springs Park near the center of town serves as a relaxing destination when the weather is nice, with trails and ponds creating a perfect venue for spending quality time outdoors.
Learn more about living in AnnaCompare neighborhood and city base rent averages by bedroom.
| Princeton/NE Collin County | Anna, TX | |
|---|---|---|
| Studio | $1,093 | - |
| 1 Bedroom | $1,306 | - |
| 2 Bedrooms | $1,754 | - |
| 3 Bedrooms | $2,212 | $2,040 |
- Property Manager on Site
- 24 Hour Access
- Pet Play Area
- Business Center
- Clubhouse
- Storage Space
- Cabana
- Courtyard
- Grill
- Picnic Area
- Dog Park
- Fitness Center
- Pool
- Playground
- Walking/Biking Trails
- Gameroom
- High Speed Internet Access
- Washer/Dryer
- Air Conditioning
- Heating
- Ceiling Fans
- Storage Space
- Double Vanities
- Tub/Shower
- Framed Mirrors
- Dishwasher
- Disposal
- Stainless Steel Appliances
- Pantry
- Kitchen
- Microwave
- Oven
- Range
- Refrigerator
- Quartz Countertops
- Hardwood Floors
- Vinyl Flooring
- High Ceilings
- Walk-In Closets
- Window Coverings
- Large Bedrooms
- Patio
- Porch
- Yard
- Lawn
| Monday | 8:30am - 5:30pm |
|---|---|
| Tuesday | 8:30am - 5:30pm |
| Wednesday | 8:30am - 5:30pm |
| Thursday | 8:30am - 5:30pm |
| Friday | 8:30am - 5:30pm |
| Saturday | 8:30am - 5:30pm |
| Sunday | Closed |
| Colleges & Universities | Distance | ||
|---|---|---|---|
| Colleges & Universities | Distance | ||
| Drive: | 18 min | 12.2 mi | |
| Drive: | 23 min | 16.1 mi | |
| Drive: | 29 min | 20.8 mi | |
| Drive: | 36 min | 26.5 mi |
 The GreatSchools Rating helps parents compare schools within a state based on a variety of school quality indicators and provides a helpful picture of how effectively each school serves all of its students. Ratings are on a scale of 1 (below average) to 10 (above average) and can include test scores, college readiness, academic progress, advanced courses, equity, discipline and attendance data. We also advise parents to visit schools, consider other information on school performance and programs, and consider family needs as part of the school selection process.
The GreatSchools Rating helps parents compare schools within a state based on a variety of school quality indicators and provides a helpful picture of how effectively each school serves all of its students. Ratings are on a scale of 1 (below average) to 10 (above average) and can include test scores, college readiness, academic progress, advanced courses, equity, discipline and attendance data. We also advise parents to visit schools, consider other information on school performance and programs, and consider family needs as part of the school selection process.
View GreatSchools Rating Methodology
Data provided by GreatSchools.org © 2026. All rights reserved.
The Reserve at Arden Park Photos
-
The Reserve at Arden Park
-
4BR, 2.5BA - 2,046
-
-
-
-
-
-
-
Floor Plans
-
Ashford Floorplan
-
Cortland Floorplan
-
Bellmont Floorplan
-
Dover Floorplan
-
Ballston Floorplan
-
Canton Floorplan
Nearby Apartments
Within 50 Miles of The Reserve at Arden Park
The Reserve at Arden Park has units with in‑unit washers and dryers, making laundry day simple for residents.
Utilities are not included in rent. Residents should plan to set up and pay for all services separately.
Parking is available at The Reserve at Arden Park. Contact this property for details.
The Reserve at Arden Park has three to four-bedrooms with rent ranges from $2,050/mo. to $2,575/mo.
Yes, The Reserve at Arden Park welcomes pets. Breed restrictions, weight limits, and additional fees may apply. View this property's pet policy.
A good rule of thumb is to spend no more than 30% of your gross income on rent. Based on the lowest available rent of $2,050 for a three-bedrooms, you would need to earn about $82,000 per year to qualify. Want to double-check your budget? Calculate how much rent you can afford with our Rent Affordability Calculator.
The Reserve at Arden Park is offering Specials for eligible applicants, with rental rates starting at $2,050.
Yes! The Reserve at Arden Park offers 2 Matterport 3D Tours. Explore different floor plans and see unit level details, all without leaving home.
What Are Walk Score®, Transit Score®, and Bike Score® Ratings?
Walk Score® measures the walkability of any address. Transit Score® measures access to public transit. Bike Score® measures the bikeability of any address.
What is a Sound Score Rating?
A Sound Score Rating aggregates noise caused by vehicle traffic, airplane traffic and local sources










Property Manager Responded