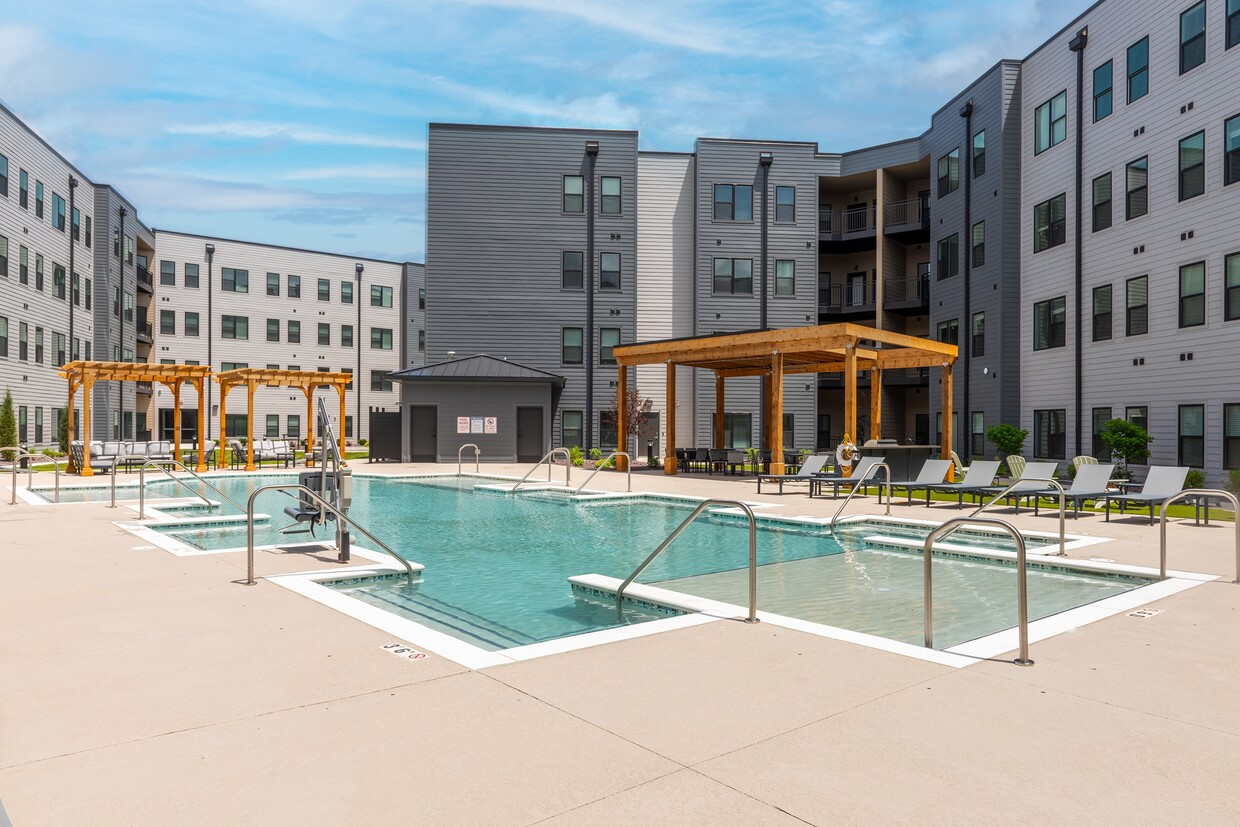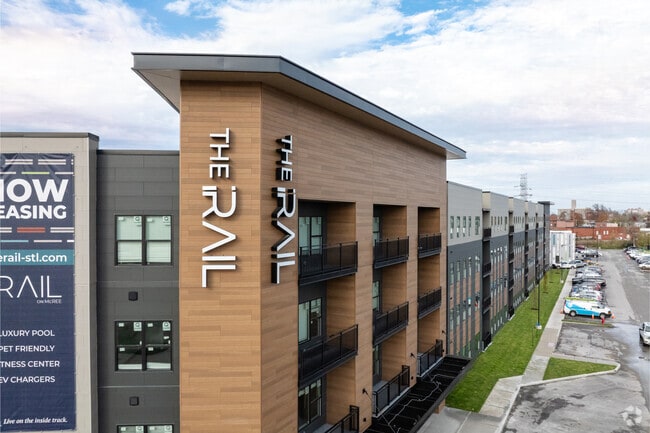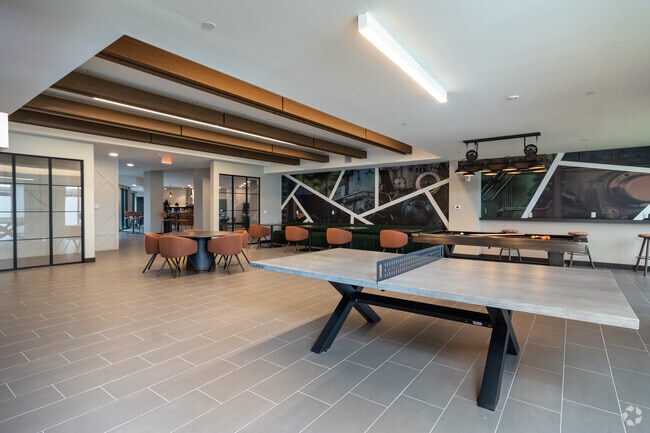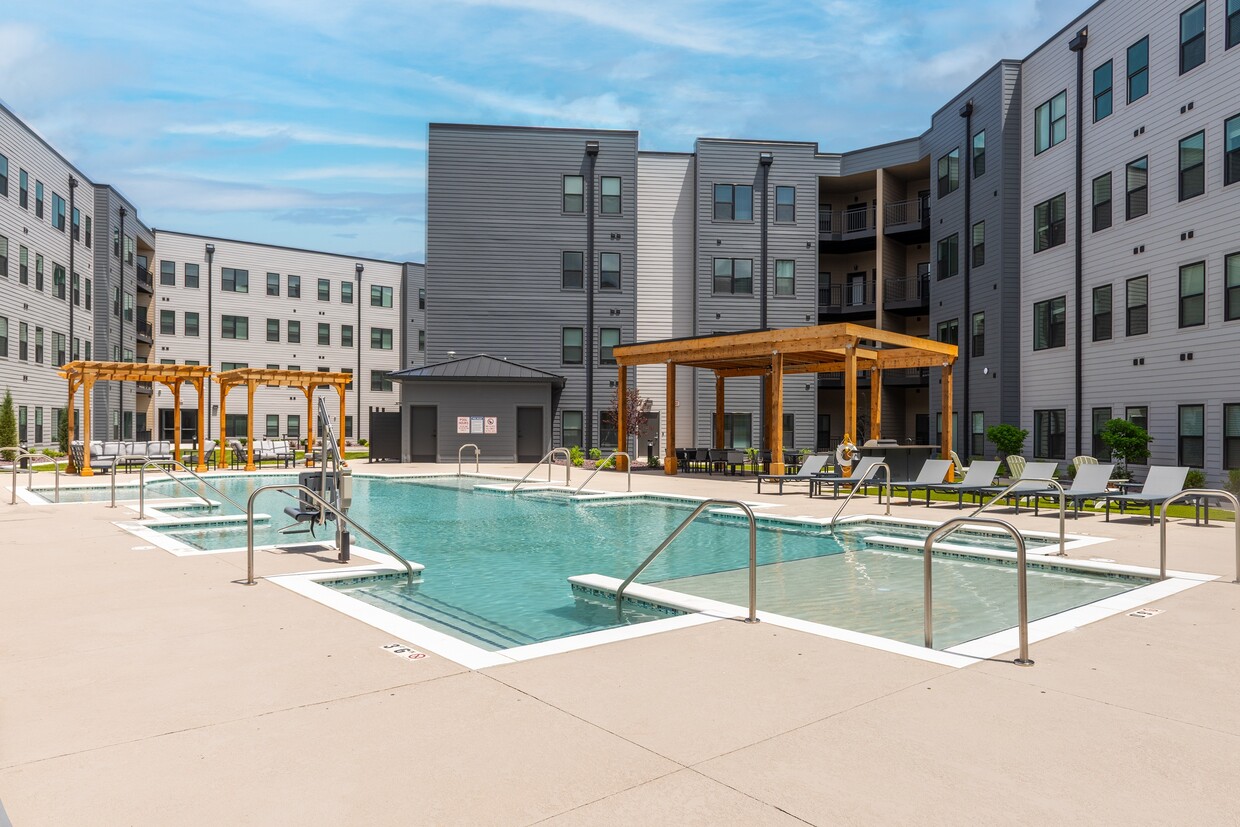The Rail
4591 McRee Ave,
Saint Louis,
MO
63110
Leasing Office:
4591 McRee Ave, St. Louis, MO 63110
-
Monthly Rent
$1,601 - $3,044
-
Bedrooms
1 - 2 bd
-
Bathrooms
1 - 2 ba
-
Square Feet
696 - 1,345 sq ft
Highlights
- New Construction
- Pet Washing Station
- High Ceilings
- Pool
- Pet Play Area
- Controlled Access
- Fireplace
- Island Kitchen
- Sundeck
Pricing & Floor Plans
-
Unit 125price $1,601square feet 696availibility Now
-
Unit 308price $1,621square feet 696availibility Feb 3
-
Unit 159price $1,601square feet 696availibility Mar 6
-
Unit 132price $1,603square feet 740availibility Now
-
Unit 344price $1,623square feet 740availibility Now
-
Unit 444price $1,653square feet 740availibility Now
-
Unit 234price $1,725square feet 852availibility Now
-
Unit 358price $1,735square feet 852availibility Now
-
Unit 342price $1,735square feet 852availibility Now
-
Unit 143price $1,741square feet 798availibility Now
-
Unit 156price $1,741square feet 798availibility Now
-
Unit 236price $1,751square feet 798availibility Now
-
Unit 122price $1,844square feet 863availibility Now
-
Unit 222price $1,894square feet 863availibility Now
-
Unit 322price $1,904square feet 863availibility Now
-
Unit 212price $1,846square feet 821availibility Now
-
Unit 312price $1,856square feet 821availibility Now
-
Unit 412price $1,886square feet 821availibility Now
-
Unit 221price $1,975square feet 857availibility Now
-
Unit 321price $1,985square feet 857availibility Now
-
Unit 113price $1,982square feet 973availibility Now
-
Unit 120price $1,982square feet 973availibility Now
-
Unit 216price $2,136square feet 973availibility Now
-
Unit 261price $2,047square feet 910availibility Now
-
Unit 361price $2,057square feet 910availibility Now
-
Unit 461price $2,087square feet 910availibility Now
-
Unit 263price $2,119square feet 945availibility Now
-
Unit 363price $2,129square feet 945availibility Now
-
Unit 463price $2,159square feet 945availibility Now
-
Unit 117price $2,170square feet 1,029availibility Now
-
Unit 350price $2,525square feet 1,125availibility Now
-
Unit 151price $2,698square feet 1,190availibility Now
-
Unit 451price $2,698square feet 1,190availibility Now
-
Unit 271price $3,004square feet 1,345availibility Now
-
Unit 371price $3,014square feet 1,345availibility Now
-
Unit 471price $3,044square feet 1,345availibility Now
-
Unit 125price $1,601square feet 696availibility Now
-
Unit 308price $1,621square feet 696availibility Feb 3
-
Unit 159price $1,601square feet 696availibility Mar 6
-
Unit 132price $1,603square feet 740availibility Now
-
Unit 344price $1,623square feet 740availibility Now
-
Unit 444price $1,653square feet 740availibility Now
-
Unit 234price $1,725square feet 852availibility Now
-
Unit 358price $1,735square feet 852availibility Now
-
Unit 342price $1,735square feet 852availibility Now
-
Unit 143price $1,741square feet 798availibility Now
-
Unit 156price $1,741square feet 798availibility Now
-
Unit 236price $1,751square feet 798availibility Now
-
Unit 122price $1,844square feet 863availibility Now
-
Unit 222price $1,894square feet 863availibility Now
-
Unit 322price $1,904square feet 863availibility Now
-
Unit 212price $1,846square feet 821availibility Now
-
Unit 312price $1,856square feet 821availibility Now
-
Unit 412price $1,886square feet 821availibility Now
-
Unit 221price $1,975square feet 857availibility Now
-
Unit 321price $1,985square feet 857availibility Now
-
Unit 113price $1,982square feet 973availibility Now
-
Unit 120price $1,982square feet 973availibility Now
-
Unit 216price $2,136square feet 973availibility Now
-
Unit 261price $2,047square feet 910availibility Now
-
Unit 361price $2,057square feet 910availibility Now
-
Unit 461price $2,087square feet 910availibility Now
-
Unit 263price $2,119square feet 945availibility Now
-
Unit 363price $2,129square feet 945availibility Now
-
Unit 463price $2,159square feet 945availibility Now
-
Unit 117price $2,170square feet 1,029availibility Now
-
Unit 350price $2,525square feet 1,125availibility Now
-
Unit 151price $2,698square feet 1,190availibility Now
-
Unit 451price $2,698square feet 1,190availibility Now
-
Unit 271price $3,004square feet 1,345availibility Now
-
Unit 371price $3,014square feet 1,345availibility Now
-
Unit 471price $3,044square feet 1,345availibility Now
Fees and Policies
The fees listed below are community-provided and may exclude utilities or add-ons. All payments are made directly to the property and are non-refundable unless otherwise specified.
-
One-Time Basics
-
Due at Application
-
Application Fee Per ApplicantCharged per applicant.$60
-
-
Due at Move-In
-
Administrative FeeCharged per unit.$189
-
-
Due at Application
-
Dogs
-
Dog FeeCharged per pet.$149
-
Dog RentCharged per pet.$35 / mo
Restrictions:NoneRead More Read LessComments -
-
Cats
-
Cat FeeCharged per pet.$149
-
Cat RentCharged per pet.$35 / mo
Restrictions:Comments -
-
Garage - Detached
-
Other
-
Garage Lot
Property Fee Disclaimer: Based on community-supplied data and independent market research. Subject to change without notice. May exclude fees for mandatory or optional services and usage-based utilities.
Details
Lease Options
-
9 - 24 Month Leases
Property Information
-
Built in 2024
-
268 units/4 stories
Matterport 3D Tours
About The Rail
Get ready to elevate your living experience in St. Louis, MO at one of the area's most pet-friendly communities. At The Rail, we're thrilled to offer a variety of studios, one or two-bedroom apartments, each meticulously designed to complement your unique lifestyle. Your journey towards a remarkable lifestyle begins here.
The Rail is an apartment community located in St. Louis City County and the 63110 ZIP Code. This area is served by the St. Louis City attendance zone.
Unique Features
- Bocce Court
- Washer/Dryer in Unit
- 1 Year Bar K Membership Per Dog Up To 2
- Fobbed Access
- Green Tile Backsplash
- Outdoor Showers
- Pool Views (select units)
- Solid Surface Countertops
- Large Closets
- Wood-Look Plank Flooring
- Easy Access to I-44
- EV Chargers in Garage
- Flex Fitness Center with Yoga Studio & Bikes
- Window Treatments
- Community Conference Rooms & CoWorking Stations
- Huge Courtyard with Plenty of Green Space
- Kitchen Island (all units except the Express)
- Resident Lounge with Fireplace
- Spacious Golf Simulator Room with Seating & TV
- Fire Pit Area
- Game Lounge with Pool, Ping Pong & Poker Tables
- Green Building
- Kohler Faucets
- Outdoor Kitchen with Grilling Station
- Private Patio/Balcony (select units)
- Resident Exclusive 2B Perks
- Sliding Glass Shower Doors
- Community Kitchen with Coffee Bar
- Controlled-access Bike Storage
- Designer Lighting
- Matte Black Finishes
- Onsite Grab n' Go Market
- Ceiling Fans in Living Room and Bedrooms
- Resident Events
- Wifi Ready
Contact
Community Amenities
Pool
Fitness Center
Laundry Facilities
Elevator
Controlled Access
Business Center
Grill
Gated
Property Services
- Package Service
- Community-Wide WiFi
- Laundry Facilities
- Controlled Access
- Property Manager on Site
- 24 Hour Access
- Health Club Discount
- Guest Apartment
- Pet Play Area
- Pet Washing Station
- EV Charging
Shared Community
- Elevator
- Business Center
- Multi Use Room
- Breakfast/Coffee Concierge
- Storage Space
- Disposal Chutes
- Conference Rooms
Fitness & Recreation
- Fitness Center
- Pool
- Bicycle Storage
- Gameroom
- Golf Course
Outdoor Features
- Gated
- Sundeck
- Courtyard
- Grill
Student Features
- Study Lounge
Apartment Features
Washer/Dryer
Air Conditioning
Dishwasher
Island Kitchen
Granite Countertops
Microwave
Refrigerator
Wi-Fi
Indoor Features
- Wi-Fi
- Washer/Dryer
- Air Conditioning
- Heating
- Ceiling Fans
- Storage Space
- Tub/Shower
- Fireplace
- Sprinkler System
- Wheelchair Accessible (Rooms)
Kitchen Features & Appliances
- Dishwasher
- Disposal
- Ice Maker
- Granite Countertops
- Stainless Steel Appliances
- Pantry
- Island Kitchen
- Kitchen
- Microwave
- Oven
- Range
- Refrigerator
- Freezer
Model Details
- Vinyl Flooring
- High Ceilings
- Balcony
As its name implies, Forest Park Southeast is located in the southeast corner of Forest Park, one of the largest urban parks in the country at 1,371 acres. As the largest park in the city, Forest Park is a cultural and entertainment hub putting renters within walking distance of several museums, the Saint Louis Zoo, golf course, an amphitheater, and so much more. Modern apartment buildings mix beautifully with historical buildings in Forest Park Southeast. Perfect for any renter, Forest Park Southeast has a variety of affordable and upscale rentals available. Along with its proximity to Forest Park, the neighborhood is also known for its eclectic eateries, quirky shops, live music venues, and nightlife hotspots located along Manchester Avenue. Adding allure, Downtown Saint Louis is only a few miles away.
Learn more about living in Forest Park SoutheastCompare neighborhood and city base rent averages by bedroom.
| Forest Park Southeast | Saint Louis, MO | |
|---|---|---|
| Studio | $1,201 | $1,014 |
| 1 Bedroom | $1,625 | $1,126 |
| 2 Bedrooms | $2,144 | $1,361 |
| 3 Bedrooms | $3,237 | $1,646 |
- Package Service
- Community-Wide WiFi
- Laundry Facilities
- Controlled Access
- Property Manager on Site
- 24 Hour Access
- Health Club Discount
- Guest Apartment
- Pet Play Area
- Pet Washing Station
- EV Charging
- Elevator
- Business Center
- Multi Use Room
- Breakfast/Coffee Concierge
- Storage Space
- Disposal Chutes
- Conference Rooms
- Gated
- Sundeck
- Courtyard
- Grill
- Fitness Center
- Pool
- Bicycle Storage
- Gameroom
- Golf Course
- Study Lounge
- Bocce Court
- Washer/Dryer in Unit
- 1 Year Bar K Membership Per Dog Up To 2
- Fobbed Access
- Green Tile Backsplash
- Outdoor Showers
- Pool Views (select units)
- Solid Surface Countertops
- Large Closets
- Wood-Look Plank Flooring
- Easy Access to I-44
- EV Chargers in Garage
- Flex Fitness Center with Yoga Studio & Bikes
- Window Treatments
- Community Conference Rooms & CoWorking Stations
- Huge Courtyard with Plenty of Green Space
- Kitchen Island (all units except the Express)
- Resident Lounge with Fireplace
- Spacious Golf Simulator Room with Seating & TV
- Fire Pit Area
- Game Lounge with Pool, Ping Pong & Poker Tables
- Green Building
- Kohler Faucets
- Outdoor Kitchen with Grilling Station
- Private Patio/Balcony (select units)
- Resident Exclusive 2B Perks
- Sliding Glass Shower Doors
- Community Kitchen with Coffee Bar
- Controlled-access Bike Storage
- Designer Lighting
- Matte Black Finishes
- Onsite Grab n' Go Market
- Ceiling Fans in Living Room and Bedrooms
- Resident Events
- Wifi Ready
- Wi-Fi
- Washer/Dryer
- Air Conditioning
- Heating
- Ceiling Fans
- Storage Space
- Tub/Shower
- Fireplace
- Sprinkler System
- Wheelchair Accessible (Rooms)
- Dishwasher
- Disposal
- Ice Maker
- Granite Countertops
- Stainless Steel Appliances
- Pantry
- Island Kitchen
- Kitchen
- Microwave
- Oven
- Range
- Refrigerator
- Freezer
- Vinyl Flooring
- High Ceilings
- Balcony
| Monday | 9am - 5pm |
|---|---|
| Tuesday | 9am - 5pm |
| Wednesday | 9am - 5pm |
| Thursday | 9am - 5pm |
| Friday | 9am - 5pm |
| Saturday | 10am - 4pm |
| Sunday | Closed |
| Colleges & Universities | Distance | ||
|---|---|---|---|
| Colleges & Universities | Distance | ||
| Drive: | 4 min | 1.6 mi | |
| Drive: | 5 min | 1.7 mi | |
| Drive: | 4 min | 2.4 mi | |
| Drive: | 6 min | 3.5 mi |
 The GreatSchools Rating helps parents compare schools within a state based on a variety of school quality indicators and provides a helpful picture of how effectively each school serves all of its students. Ratings are on a scale of 1 (below average) to 10 (above average) and can include test scores, college readiness, academic progress, advanced courses, equity, discipline and attendance data. We also advise parents to visit schools, consider other information on school performance and programs, and consider family needs as part of the school selection process.
The GreatSchools Rating helps parents compare schools within a state based on a variety of school quality indicators and provides a helpful picture of how effectively each school serves all of its students. Ratings are on a scale of 1 (below average) to 10 (above average) and can include test scores, college readiness, academic progress, advanced courses, equity, discipline and attendance data. We also advise parents to visit schools, consider other information on school performance and programs, and consider family needs as part of the school selection process.
View GreatSchools Rating Methodology
Data provided by GreatSchools.org © 2026. All rights reserved.
The Rail Photos
-
The Rail
-
Commuter - 1BR, 1BA - 696SF
-
-
-
Game Lounge
-
Game Lounge
-
Game Lounge
-
Peaceful Lounge
-
Community Kitchen
Models
-
1 Bedroom
-
1 Bedroom
-
1 Bedroom
-
1 Bedroom
-
1 Bedroom
-
1 Bedroom
Nearby Apartments
Within 50 Miles of The Rail
-
One Foundry Way
3835 Foundry Way
Saint Louis, MO 63110
$1,485 - $4,540
1-3 Br 1.4 mi
-
Hibernia Apartments
6325 Victoria Ave
Saint Louis, MO 63139
$1,579 - $1,709
1 Br 1.7 mi
-
Expo at Forest Park
299 De Baliviere Ave
Saint Louis, MO 63112
$1,435 - $3,505
1-2 Br 2.3 mi
-
2200 LaSalle at Lafayette Square
2200 LaSalle St
Saint Louis, MO 63104
$1,485 - $2,548
1-2 Br 2.5 mi
-
Bemiston Place Apartments
9 N Bemiston Ave
Clayton, MO 63105
$1,888 - $4,529
1-2 Br 4.6 mi
-
The Oliver
9473 Olive Blvd
Saint Louis, MO 63132
$1,425 - $2,568
1-2 Br 7.4 mi
The Rail has units with in‑unit washers and dryers, making laundry day simple for residents.
Utilities are not included in rent. Residents should plan to set up and pay for all services separately.
Parking is available at The Rail. Fees may apply depending on the type of parking offered. Contact this property for details.
The Rail has one to two-bedrooms with rent ranges from $1,601/mo. to $3,044/mo.
Yes, The Rail welcomes pets. Breed restrictions, weight limits, and additional fees may apply. View this property's pet policy.
A good rule of thumb is to spend no more than 30% of your gross income on rent. Based on the lowest available rent of $1,601 for a one-bedroom, you would need to earn about $64,040 per year to qualify. Want to double-check your budget? Calculate how much rent you can afford with our Rent Affordability Calculator.
The Rail is offering Specials for eligible applicants, with rental rates starting at $1,601.
Yes! The Rail offers 6 Matterport 3D Tours. Explore different floor plans and see unit level details, all without leaving home.
What Are Walk Score®, Transit Score®, and Bike Score® Ratings?
Walk Score® measures the walkability of any address. Transit Score® measures access to public transit. Bike Score® measures the bikeability of any address.
What is a Sound Score Rating?
A Sound Score Rating aggregates noise caused by vehicle traffic, airplane traffic and local sources











