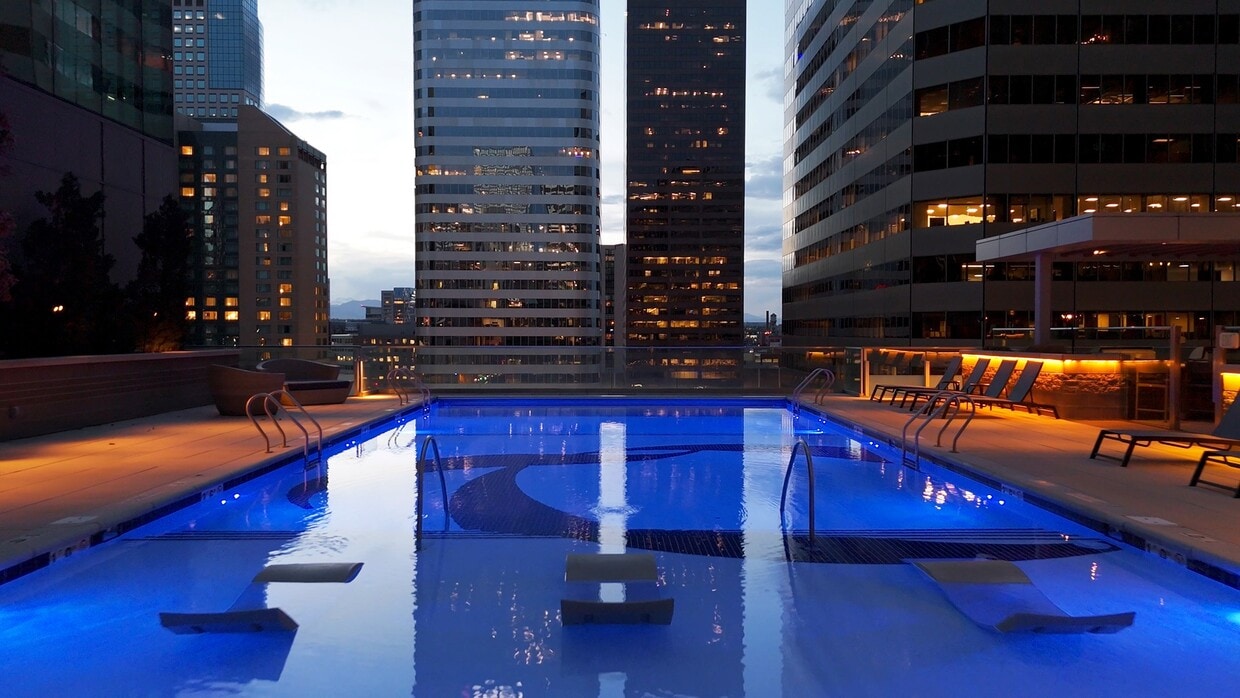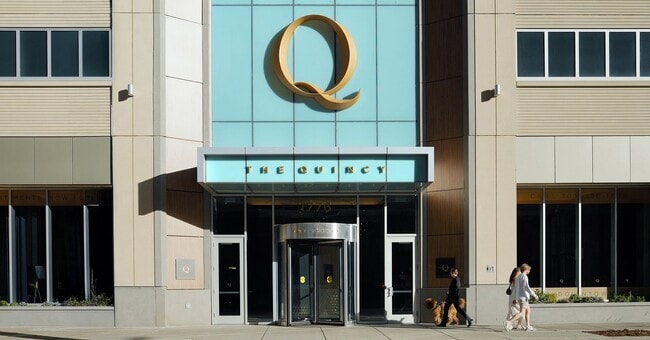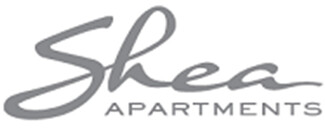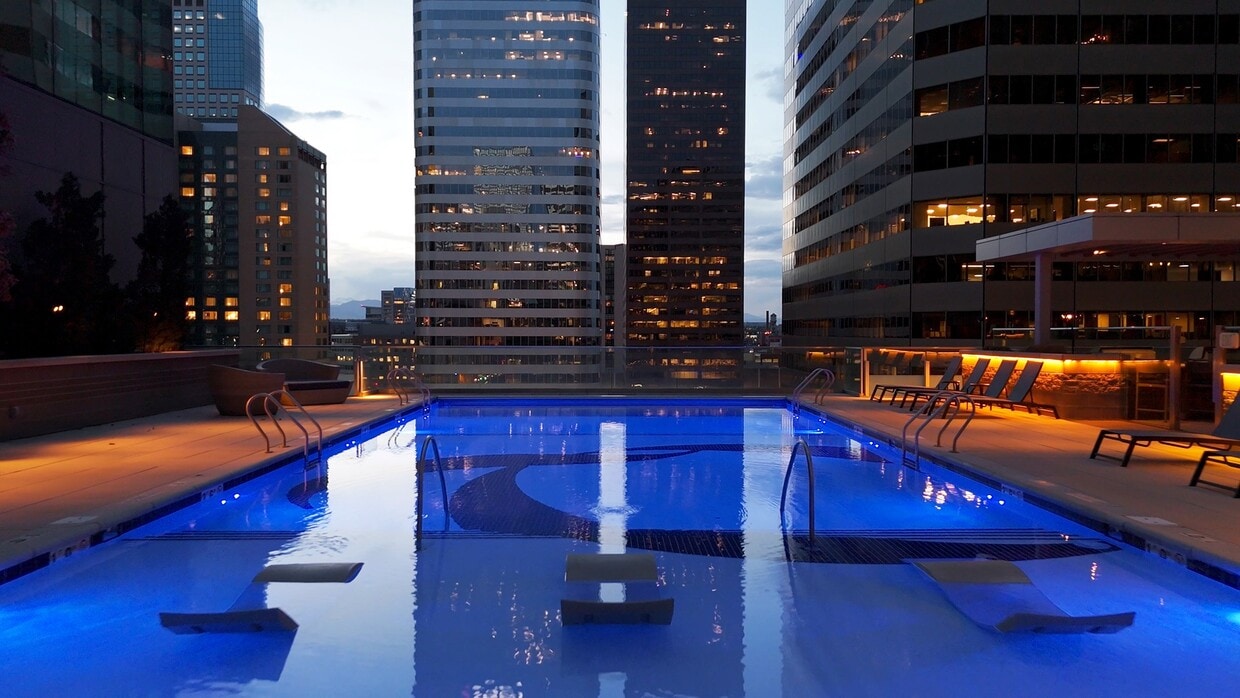-
Monthly Rent
$1,749 - $5,778
Plus Fees
-
Bedrooms
Studio - 3 bd
-
Bathrooms
1 - 3.5 ba
-
Square Feet
545 - 2,933 sq ft
Highlights
- Walker's Paradise
- Bike-Friendly Area
- Pool
- Walk-In Closets
- Spa
Pricing & Floor Plans
-
Unit 0819price $1,749square feet 545availibility Now
-
Unit 1312price $1,758square feet 571availibility Now
-
Unit 1012price $1,758square feet 571availibility Now
-
Unit 1709price $1,764square feet 624availibility Now
-
Unit 2607price $2,003square feet 624availibility Now
-
Unit 2507price $2,003square feet 624availibility Now
-
Unit 2419price $2,068square feet 674availibility Now
-
Unit 1719price $1,928square feet 674availibility Mar 8
-
Unit 2406price $2,101square feet 690availibility Now
-
Unit 0906price $2,135square feet 690availibility Apr 7
-
Unit 1820price $2,150square feet 743availibility Now
-
Unit 1520price $2,222square feet 743availibility Now
-
Unit 0920price $2,250square feet 743availibility Now
-
Unit 1505price $2,554square feet 932availibility Now
-
Unit 1805price $2,554square feet 932availibility Now
-
Unit 2105price $2,596square feet 932availibility Now
-
Unit 1104price $2,569square feet 944availibility Now
-
Unit 2504price $2,626square feet 944availibility Now
-
Unit 2015price $2,635square feet 1,189availibility Now
-
Unit 1711price $3,180square feet 1,183availibility Mar 7
-
Unit 1321price $2,963square feet 1,227availibility Apr 6
-
Unit 1322price $3,158square feet 1,277availibility Apr 30
-
Unit 0819price $1,749square feet 545availibility Now
-
Unit 1312price $1,758square feet 571availibility Now
-
Unit 1012price $1,758square feet 571availibility Now
-
Unit 1709price $1,764square feet 624availibility Now
-
Unit 2607price $2,003square feet 624availibility Now
-
Unit 2507price $2,003square feet 624availibility Now
-
Unit 2419price $2,068square feet 674availibility Now
-
Unit 1719price $1,928square feet 674availibility Mar 8
-
Unit 2406price $2,101square feet 690availibility Now
-
Unit 0906price $2,135square feet 690availibility Apr 7
-
Unit 1820price $2,150square feet 743availibility Now
-
Unit 1520price $2,222square feet 743availibility Now
-
Unit 0920price $2,250square feet 743availibility Now
-
Unit 1505price $2,554square feet 932availibility Now
-
Unit 1805price $2,554square feet 932availibility Now
-
Unit 2105price $2,596square feet 932availibility Now
-
Unit 1104price $2,569square feet 944availibility Now
-
Unit 2504price $2,626square feet 944availibility Now
-
Unit 2015price $2,635square feet 1,189availibility Now
-
Unit 1711price $3,180square feet 1,183availibility Mar 7
-
Unit 1321price $2,963square feet 1,227availibility Apr 6
-
Unit 1322price $3,158square feet 1,277availibility Apr 30
Fees and Policies
The fees listed below are community-provided and may exclude utilities or add-ons. All payments are made directly to the property and are non-refundable unless otherwise specified.
-
Dogs
-
Dog RentCharged per pet.$35 / mo
Restrictions:Dogs are restricted by breed and Shea Apartments does not allow any of the following breeds or any mix of the following breeds: Akita, Bullmastiff, Chow Chow, Doberman Pinscher, German Shepherd, Mastiff, Shar Pei, Rottweiler, Pit Bull Terrier including Staffordshire Terrier, Am. Staffordshire Terrier or Bull Terrier, Presa Canario or Wolf Dog.Read More Read LessComments -
-
Cats
-
Cat RentCharged per pet.$35 / mo
Restrictions:Comments -
-
Other
Property Fee Disclaimer: Based on community-supplied data and independent market research. Subject to change without notice. May exclude fees for mandatory or optional services and usage-based utilities.
Details
Lease Options
-
6 - 15 Month Leases
Property Information
-
Built in 2018
-
359 units/28 stories
Matterport 3D Tours
Select a unit to view pricing & availability
About The Quincy
Downtown Denverites are adventure seekers of the urban kind: people with busy social calendars, epicurean sensibilities, and the occasional need to get out of town and enjoy the great outdoors. The Quincy is high-rise living in the heart of downtown's Central Business District, with floor plans for the modern city dweller plus concierge services and perks that make daily life more convenient and more exciting. Select from studio, one-, and two-bedroom homes plus penthouses high above the city. License #2023-BFN-0008042.
The Quincy is an apartment community located in Denver County and the 80202 ZIP Code. This area is served by the Denver County 1 attendance zone.
Unique Features
- Central Business District location
- Exclusive local perks via Black Card
- Granite counters, modern backsplash
- Refrigerated grocery & parcel storage
- Wood-style flooring in living areas
- Customizable walk-in closets
- Premium in-home services (AliceHome)
- Private, secured resident storage
- Amenities vary by floor plan
- Car-free living (e-bike/Light Rail)
- Pet-friendly with pet spa
- 24-hour indoor/outdoor fitness studio
- Remote work spaces & coffee lounge
- Aquarium pool & scenic lounge deck
- Decorative Light Fixtures
- BBQ patio & courtyard with firepit
- Dramatic penthouses with great views
- High-rise living with large windows
- In-home washer and dryer
- Lounge with TV, games, kitchen
- Modern studio, 1 & 2 bedroom plans
- Solid wood cabinets, nickel hardware
- Stainless steel kitchen appliances
- Upscale finishes, neutral design
Community Amenities
Pool
Concierge
Lounge
Spa
- Concierge
- Lounge
- Spa
- Pool
- Courtyard
Apartment Features
Walk-In Closets
Granite Countertops
Stainless Steel Appliances
Kitchen
- Granite Countertops
- Stainless Steel Appliances
- Kitchen
- Walk-In Closets
Also known as the Central Business District, Center City is one of Denver’s most high-end, luxurious neighborhoods, right in the heart of downtown. Center City offers apartments and condos available in towering structures with skyline views for rent.
The Paramount Theatre is a community staple, offering a historic space for live entertainment. This artistic neighborhood is home to the Denver Performing Arts Complex, which features 10 performances spaces for plays, concerts, and other live performances, with a few restaurants located in the complex as well.
Filled with indulgent hotels, delicious gourmet eateries, hip brewpubs, multiple theaters, and more, there is never a dull moment in this district. Center City houses several shopping centers including the 16th Street Mall, an outdoor collection of shops designed to look like a rattlesnake. Just outside of Center City lies Larimer Square, another major shopping destination in Denver.
Learn more about living in Center CityCompare neighborhood and city base rent averages by bedroom.
| Center City | Denver, CO | |
|---|---|---|
| Studio | $1,475 | $1,390 |
| 1 Bedroom | $1,628 | $1,608 |
| 2 Bedrooms | $2,401 | $2,113 |
| 3 Bedrooms | $5,704 | $2,872 |
- Concierge
- Lounge
- Courtyard
- Spa
- Pool
- Central Business District location
- Exclusive local perks via Black Card
- Granite counters, modern backsplash
- Refrigerated grocery & parcel storage
- Wood-style flooring in living areas
- Customizable walk-in closets
- Premium in-home services (AliceHome)
- Private, secured resident storage
- Amenities vary by floor plan
- Car-free living (e-bike/Light Rail)
- Pet-friendly with pet spa
- 24-hour indoor/outdoor fitness studio
- Remote work spaces & coffee lounge
- Aquarium pool & scenic lounge deck
- Decorative Light Fixtures
- BBQ patio & courtyard with firepit
- Dramatic penthouses with great views
- High-rise living with large windows
- In-home washer and dryer
- Lounge with TV, games, kitchen
- Modern studio, 1 & 2 bedroom plans
- Solid wood cabinets, nickel hardware
- Stainless steel kitchen appliances
- Upscale finishes, neutral design
- Granite Countertops
- Stainless Steel Appliances
- Kitchen
- Walk-In Closets
| Monday | 10am - 6pm |
|---|---|
| Tuesday | 10am - 6pm |
| Wednesday | 10am - 6pm |
| Thursday | 10am - 6pm |
| Friday | 10am - 6pm |
| Saturday | 10am - 5pm |
| Sunday | 12pm - 5pm |
| Colleges & Universities | Distance | ||
|---|---|---|---|
| Colleges & Universities | Distance | ||
| Drive: | 4 min | 1.5 mi | |
| Drive: | 4 min | 1.5 mi | |
| Drive: | 4 min | 1.5 mi | |
| Drive: | 11 min | 5.3 mi |
 The GreatSchools Rating helps parents compare schools within a state based on a variety of school quality indicators and provides a helpful picture of how effectively each school serves all of its students. Ratings are on a scale of 1 (below average) to 10 (above average) and can include test scores, college readiness, academic progress, advanced courses, equity, discipline and attendance data. We also advise parents to visit schools, consider other information on school performance and programs, and consider family needs as part of the school selection process.
The GreatSchools Rating helps parents compare schools within a state based on a variety of school quality indicators and provides a helpful picture of how effectively each school serves all of its students. Ratings are on a scale of 1 (below average) to 10 (above average) and can include test scores, college readiness, academic progress, advanced courses, equity, discipline and attendance data. We also advise parents to visit schools, consider other information on school performance and programs, and consider family needs as part of the school selection process.
View GreatSchools Rating Methodology
Data provided by GreatSchools.org © 2026. All rights reserved.
Transportation options available in Denver include 18Th-Stout, located 0.2 mile from The Quincy. The Quincy is near Denver International, located 24.7 miles or 34 minutes away.
| Transit / Subway | Distance | ||
|---|---|---|---|
| Transit / Subway | Distance | ||
|
|
Walk: | 3 min | 0.2 mi |
|
|
Walk: | 4 min | 0.2 mi |
|
|
Walk: | 4 min | 0.2 mi |
|
|
Walk: | 7 min | 0.4 mi |
|
|
Walk: | 8 min | 0.5 mi |
| Commuter Rail | Distance | ||
|---|---|---|---|
| Commuter Rail | Distance | ||
|
|
Walk: | 10 min | 0.6 mi |
|
|
Walk: | 13 min | 0.7 mi |
| Drive: | 6 min | 2.2 mi | |
| Drive: | 6 min | 2.3 mi | |
| Drive: | 12 min | 2.6 mi |
| Airports | Distance | ||
|---|---|---|---|
| Airports | Distance | ||
|
Denver International
|
Drive: | 34 min | 24.7 mi |
Time and distance from The Quincy.
| Shopping Centers | Distance | ||
|---|---|---|---|
| Shopping Centers | Distance | ||
| Walk: | 5 min | 0.3 mi | |
| Walk: | 5 min | 0.3 mi | |
| Walk: | 7 min | 0.4 mi |
| Parks and Recreation | Distance | ||
|---|---|---|---|
| Parks and Recreation | Distance | ||
|
Lower Downtown Historic District (LoDo)
|
Walk: | 4 min | 0.2 mi |
|
Civic Center Park
|
Walk: | 15 min | 0.8 mi |
|
History Colorado Center
|
Drive: | 3 min | 1.3 mi |
|
Centennial Gardens
|
Drive: | 4 min | 1.4 mi |
|
Landry's Downtown Aquarium
|
Drive: | 5 min | 1.8 mi |
| Hospitals | Distance | ||
|---|---|---|---|
| Hospitals | Distance | ||
| Drive: | 4 min | 1.3 mi | |
| Drive: | 5 min | 1.8 mi | |
| Drive: | 5 min | 1.9 mi |
| Military Bases | Distance | ||
|---|---|---|---|
| Military Bases | Distance | ||
| Drive: | 48 min | 22.1 mi | |
| Drive: | 82 min | 66.5 mi | |
| Drive: | 91 min | 76.2 mi |
The Quincy Photos
-
The Quincy
-
2 Bedroom
-
-
-
-
-
-
-
Models
-
Studio
-
Studio
-
Studio
-
1 Bedroom
-
1 Bedroom
-
1 Bedroom
Nearby Apartments
Within 50 Miles of The Quincy
-
The York on City Park
1781 York St
Denver, CO 80206
$1,967 - $7,284 Plus Fees
1-2 Br 1.7 mi
-
Chroma
1360 Martha St
Highlands Ranch, CO 80129
$1,763 - $8,121 Plus Fees
1-3 Br 13.4 mi
-
Lucent
1700 Shea Center Dr
Highlands Ranch, CO 80129
$1,584 - $4,670 Plus Fees
1-2 Br 13.5 mi
-
Compass Meridian
9035 Storm Peak St
Englewood, CO 80112
$1,711 - $7,683 Plus Fees
1-3 Br 15.1 mi
-
Zenith Meridian
9850 Zenith Meridian Dr
Englewood, CO 80112
$1,572 - $5,134 Plus Fees
1-2 Br 16.2 mi
-
Vela Meridian
10115 S Peoria St
Parker, CO 80134
$1,685 - $6,318 Plus Fees
1-2 Br 16.8 mi
The Quincy does not offer in-unit laundry or shared facilities. Please contact the property to learn about nearby laundry options.
Utilities are not included in rent. Residents should plan to set up and pay for all services separately.
Parking is available at The Quincy. Contact this property for details.
The Quincy has studios to three-bedrooms with rent ranges from $1,749/mo. to $5,778/mo.
Yes, The Quincy welcomes pets. Breed restrictions, weight limits, and additional fees may apply. View this property's pet policy.
A good rule of thumb is to spend no more than 30% of your gross income on rent. Based on the lowest available rent of $1,749 for a studio, you would need to earn about $69,960 per year to qualify. Want to double-check your budget? Calculate how much rent you can afford with our Rent Affordability Calculator.
The Quincy is offering 2 Months Free for eligible applicants, with rental rates starting at $1,749.
Yes! The Quincy offers 14 Matterport 3D Tours. Explore different floor plans and see unit level details, all without leaving home.
Applicant has the right to provide the property manager or owner with a Portable Tenant Screening Report (PTSR) that is not more than 30 days old, as defined in § 38-12-902(2.5), Colorado Revised Statutes; and 2) if Applicant provides the property manager or owner with a PTSR, the property manager or owner is prohibited from: a) charging Applicant a rental application fee; or b) charging Applicant a fee for the property manager or owner to access or use the PTSR.
What Are Walk Score®, Transit Score®, and Bike Score® Ratings?
Walk Score® measures the walkability of any address. Transit Score® measures access to public transit. Bike Score® measures the bikeability of any address.
What is a Sound Score Rating?
A Sound Score Rating aggregates noise caused by vehicle traffic, airplane traffic and local sources









