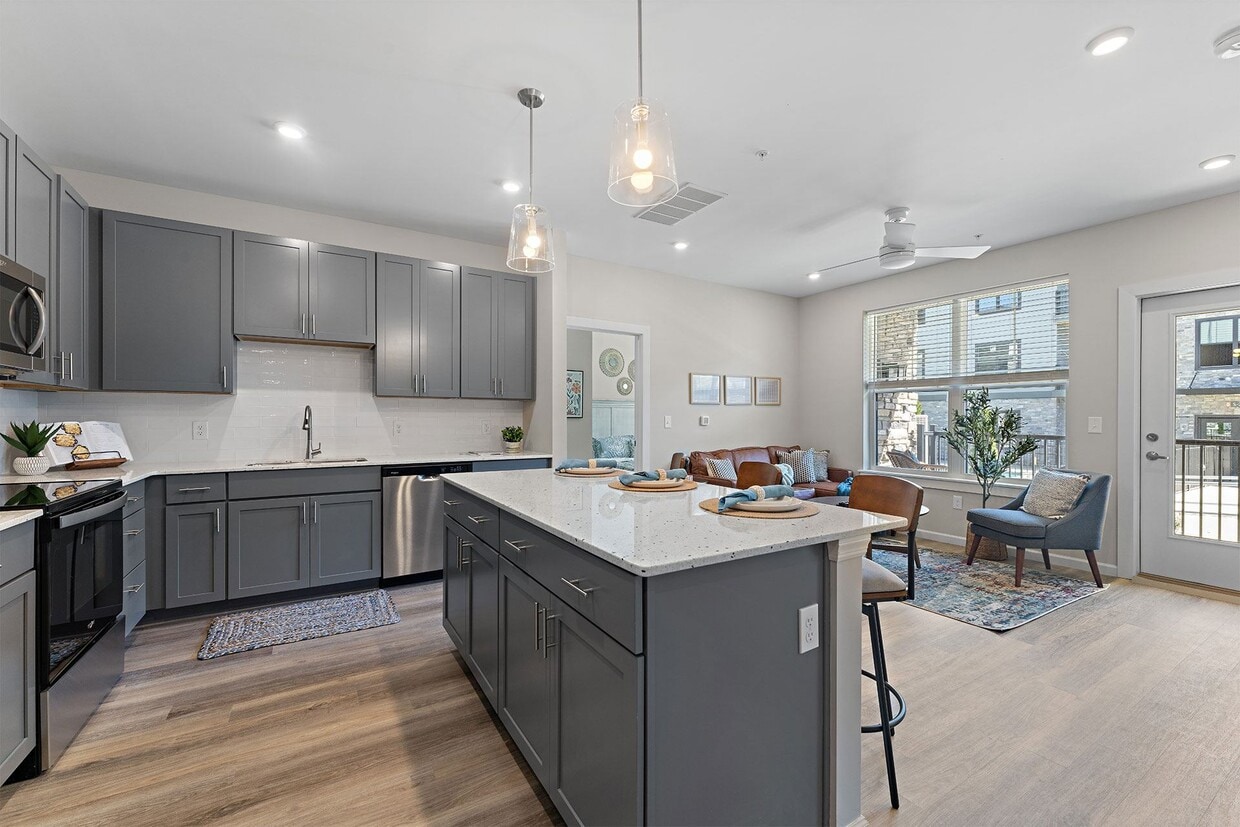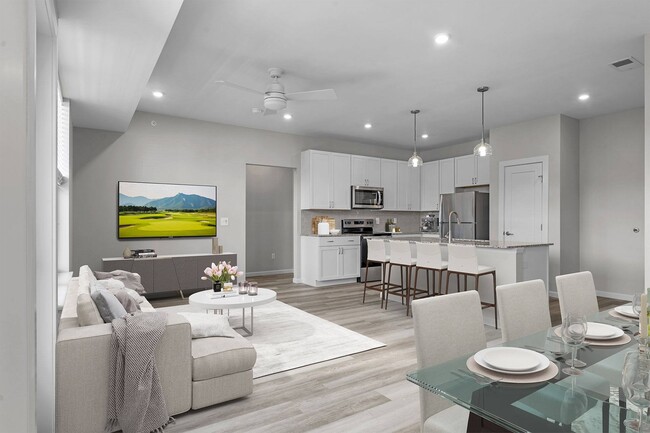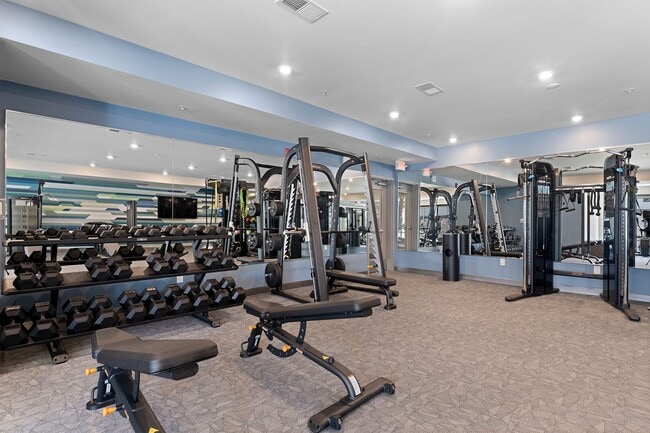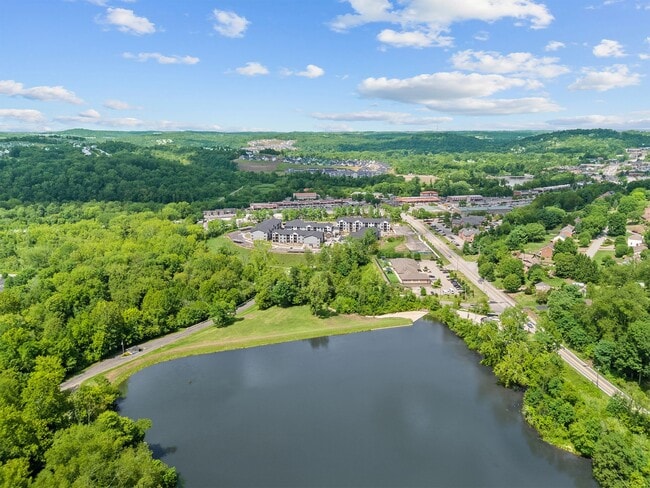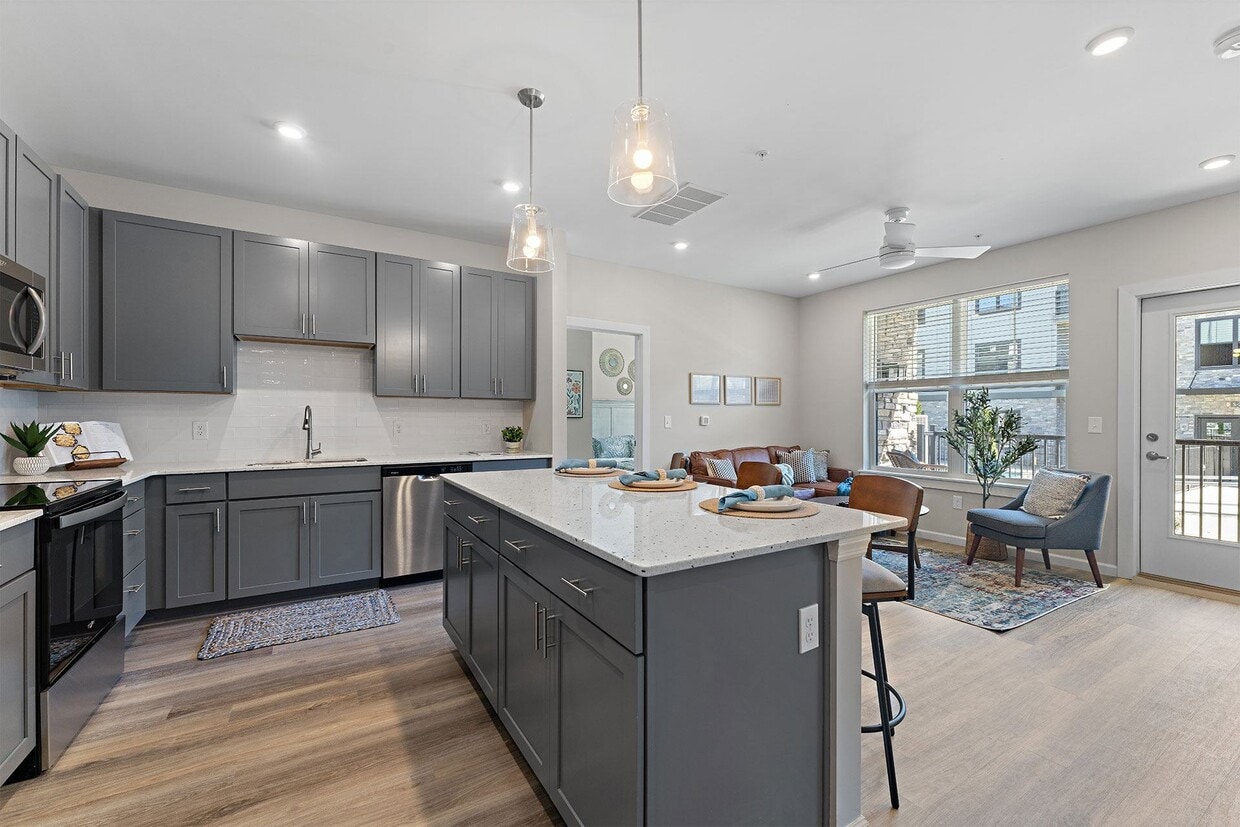The Preserve at Peters Township
200 Kerry Ct,
McMurray,
PA
15317
-
Monthly Rent
$1,525 - $2,385
-
Bedrooms
1 - 2 bd
-
Bathrooms
1 - 2 ba
-
Square Feet
780 - 1,128 sq ft
Highlights
- New Construction
- Pickleball Court
- Cabana
- Pet Washing Station
- High Ceilings
- Pool
- Walk-In Closets
- Planned Social Activities
- Pet Play Area
Pricing & Floor Plans
-
Unit 4323price $1,525square feet 780availibility Now
-
Unit 2212price $1,685square feet 780availibility Feb 14
-
Unit 2232price $1,665square feet 780availibility Mar 14
-
Unit 5134price $1,590square feet 843availibility Now
-
Unit 1132price $1,745square feet 843availibility Feb 14
-
Unit 3134price $1,770square feet 843availibility Mar 14
-
Unit 5324price $1,610square feet 845availibility Now
-
Unit 3114price $1,770square feet 845availibility Feb 14
-
Unit 3324price $1,740square feet 845availibility Mar 14
-
Unit 4211price $1,685square feet 780availibility Now
-
Unit 4213price $1,685square feet 780availibility Apr 14
-
Unit 3321price $1,700square feet 846availibility Now
-
Unit 3311price $1,765square feet 846availibility Feb 14
-
Unit 5311price $1,765square feet 846availibility Mar 14
-
Unit 1134price $1,770square feet 949availibility Now
-
Unit 1234price $1,920square feet 949availibility Feb 14
-
Unit 3332price $1,970square feet 949availibility Mar 14
-
Unit 4132price $1,895square feet 923availibility Now
-
Unit 2331price $1,815square feet 903availibility Feb 27
-
Unit 2116price $1,960square feet 1,016availibility Now
-
Unit 2136price $1,940square feet 1,016availibility Feb 14
-
Unit 4315price $2,220square feet 1,016availibility Mar 14
-
Unit 3211price $1,955square feet 1,082availibility Now
-
Unit 5123price $1,965square feet 1,082availibility Feb 14
-
Unit 5323price $2,030square feet 1,082availibility Mar 14
-
Unit 2125price $2,040square feet 1,128availibility Now
-
Unit 2124price $2,065square feet 1,128availibility Feb 14
-
Unit 4322price $2,085square feet 1,128availibility Mar 14
-
Unit 5223price $2,070square feet 1,127availibility Now
-
Unit 3224price $2,085square feet 1,127availibility Feb 14
-
Unit 1232price $2,340square feet 1,127availibility Mar 14
-
Unit 4232price $2,095square feet 1,050availibility Now
-
Unit 4212price $2,195square feet 1,053availibility Now
-
Unit 2234price $2,165square feet 1,053availibility Mar 14
-
Unit 4131price $2,355square feet 1,126availibility Now
-
Unit 4312price $2,360square feet 1,113availibility Now
-
Unit 4316price $2,385square feet 1,113availibility Mar 14
-
Unit 4323price $1,525square feet 780availibility Now
-
Unit 2212price $1,685square feet 780availibility Feb 14
-
Unit 2232price $1,665square feet 780availibility Mar 14
-
Unit 5134price $1,590square feet 843availibility Now
-
Unit 1132price $1,745square feet 843availibility Feb 14
-
Unit 3134price $1,770square feet 843availibility Mar 14
-
Unit 5324price $1,610square feet 845availibility Now
-
Unit 3114price $1,770square feet 845availibility Feb 14
-
Unit 3324price $1,740square feet 845availibility Mar 14
-
Unit 4211price $1,685square feet 780availibility Now
-
Unit 4213price $1,685square feet 780availibility Apr 14
-
Unit 3321price $1,700square feet 846availibility Now
-
Unit 3311price $1,765square feet 846availibility Feb 14
-
Unit 5311price $1,765square feet 846availibility Mar 14
-
Unit 1134price $1,770square feet 949availibility Now
-
Unit 1234price $1,920square feet 949availibility Feb 14
-
Unit 3332price $1,970square feet 949availibility Mar 14
-
Unit 4132price $1,895square feet 923availibility Now
-
Unit 2331price $1,815square feet 903availibility Feb 27
-
Unit 2116price $1,960square feet 1,016availibility Now
-
Unit 2136price $1,940square feet 1,016availibility Feb 14
-
Unit 4315price $2,220square feet 1,016availibility Mar 14
-
Unit 3211price $1,955square feet 1,082availibility Now
-
Unit 5123price $1,965square feet 1,082availibility Feb 14
-
Unit 5323price $2,030square feet 1,082availibility Mar 14
-
Unit 2125price $2,040square feet 1,128availibility Now
-
Unit 2124price $2,065square feet 1,128availibility Feb 14
-
Unit 4322price $2,085square feet 1,128availibility Mar 14
-
Unit 5223price $2,070square feet 1,127availibility Now
-
Unit 3224price $2,085square feet 1,127availibility Feb 14
-
Unit 1232price $2,340square feet 1,127availibility Mar 14
-
Unit 4232price $2,095square feet 1,050availibility Now
-
Unit 4212price $2,195square feet 1,053availibility Now
-
Unit 2234price $2,165square feet 1,053availibility Mar 14
-
Unit 4131price $2,355square feet 1,126availibility Now
-
Unit 4312price $2,360square feet 1,113availibility Now
-
Unit 4316price $2,385square feet 1,113availibility Mar 14
Fees and Policies
The fees below are based on community-supplied data and may exclude additional fees and utilities.
-
Utilities & Essentials
-
Amenity FeeIncludes internet bundle, trash service and pest control. Charged per unit.$125 / mo
-
Utility - Water/SewerCharged per unit. Payable to 3rd PartyUsage-Based
-
Utility - ElectricCharged per unit. Payable to 3rd PartyUsage-Based
-
-
One-Time Basics
-
Due at Application
-
Application Fee Per ApplicantCharged per applicant.$50
-
-
Due at Move-In
-
Administrative FeeCharged per unit.$250
-
-
Due at Application
-
Dogs
-
Dog FeeCharged per pet.$400
-
Dog RentCharged per pet.$50 / mo
100 lbs. Weight LimitRestrictions:Breed restrictions and 100lb weight limit apply. Call for details.Read More Read LessComments -
-
Cats
-
Cat FeeCharged per pet.$400
-
Cat RentCharged per pet.$50 / mo
Restrictions:Comments -
-
Carport
-
Parking FeeCharged per vehicle.$50 / mo
-
-
Surface Lot
-
Parking FeeCharged per vehicle.$0 / mo
-
-
Additional Parking Options
-
Other
-
-
Reservation/Holding FeeContract the leasing office for details. Charged per unit.$150
Property Fee Disclaimer: Based on community-supplied data and independent market research. Subject to change without notice. May exclude fees for mandatory or optional services and usage-based utilities.
Details
Lease Options
-
6 - 15 Month Leases
-
Short term lease
Property Information
-
Built in 2025
-
179 units/3 stories
Matterport 3D Tours
Select a unit to view pricing & availability
About The Preserve at Peters Township
Now Open! The Preserve at Peters Township offers brand-new 1 and 2-bedroom luxury apartments for rent in McMurray, PA. Located in the highest-rated school district in the Pittsburgh metropolitan area, our pet-friendly community provides easy access to Downtown Pittsburgh, 500 acres of public parks, Southpointe Town Center, and top employers like Consol Energy, AccuTrex Products, PNC, UPMC, and St. Clair Hospital. Each apartment features high-end finishes, including stainless-steel appliances, granite countertops, wood-style flooring, in-home washers and dryers, walk-in closets, and a private patio or balcony. Community amenities include a heated pool, 24-hour fitness center, community lounge, outdoor fireside lounge, pickleball court, conference center, and pet washing stations. Schedule your personalized tour of The Preserve at Peters Township today. *Contact the leasing office for shorter lease term availability.
The Preserve at Peters Township is an apartment community located in Washington County and the 15317 ZIP Code. This area is served by the Canon-Mcmillan attendance zone.
Unique Features
- Ceiling Fan(s)
- Outdoor Swimming Pool
- Quartz Countertops*
- Nature Views*
- Nearby Fine Dining & Shopping Destinations
- On-Site Dog Park
- Wifi Provided in Units
- 24-Hour Emergency Maintenance Services
- Community Package Room
- Digital Thermostat
- Smoke-Free Community
- Stainless-Steel Energy-Efficient Appliances
- Two Unique Finish Packages
- Central Air Conditioning & Heating
- Covered Parking Available
- Eat-in Kitchen with Island*
- High-Speed Internet Access & Cable Ready
- Online Resident Portal
- Open-Concept Floor Plans
- Outdoor Fireside Lounge
- Valet Trash
- Various Lease Term Options
- Walk-in Shower*
- Wi-Fi Access in Common Areas
- Wood-Style Luxury Flooring
- #1 School District in Pittsburgh Metro Area
- Business Center with Conference Room & e-Lounge
- Harbor Gray or White Shaker-Style Cabinetry
- In-Home Washer & Dryer
- Private Balcony or Patio
- Walk-in Closets with Built-in Shelving*
- Entry Foyer with Coat Closet*
- Gooseneck Faucet with Pull Down Sprayer
- Outdoor Dining with Grilling Stations
- Recessed & Custom Pendant Lighting
- Tub/Shower Combination
- Access to 500 Acres of Public Parks
- Community Lounge with Shuffleboard & Kitchenette
- Linen Closet Storage*
- Pet-Friendly Community
- Planned Social Activities for Residents
- Preferred Employer Program
- Stars & Stripes Military Rewards Program
- Walkable/Bikeable Location
- Brushed Nickel Hardware & Fixtures
- Granite Countertops*
- Neutral Carpeting in Bedrooms
- Peloton Bike
- Pickleball Court
- Poolside Sundeck
- Professional Management Team
- Subway Tile Backsplash
- Surface Lot Guest Parking Available
Community Amenities
Pool
Fitness Center
Clubhouse
Controlled Access
Recycling
Business Center
Grill
Community-Wide WiFi
Property Services
- Package Service
- Community-Wide WiFi
- Wi-Fi
- Controlled Access
- Maintenance on site
- Property Manager on Site
- 24 Hour Access
- Trash Pickup - Door to Door
- Recycling
- Renters Insurance Program
- Online Services
- Planned Social Activities
- Pet Play Area
- Pet Washing Station
- Key Fob Entry
Shared Community
- Business Center
- Clubhouse
- Lounge
- Multi Use Room
- Conference Rooms
Fitness & Recreation
- Fitness Center
- Pool
- Walking/Biking Trails
- Pickleball Court
Outdoor Features
- Sundeck
- Cabana
- Courtyard
- Grill
- Dog Park
Apartment Features
Washer/Dryer
Air Conditioning
Dishwasher
High Speed Internet Access
Walk-In Closets
Granite Countertops
Microwave
Refrigerator
Indoor Features
- High Speed Internet Access
- Wi-Fi
- Washer/Dryer
- Air Conditioning
- Heating
- Ceiling Fans
- Smoke Free
- Cable Ready
- Storage Space
- Tub/Shower
- Wheelchair Accessible (Rooms)
Kitchen Features & Appliances
- Dishwasher
- Disposal
- Ice Maker
- Granite Countertops
- Stainless Steel Appliances
- Eat-in Kitchen
- Microwave
- Oven
- Range
- Refrigerator
- Freezer
- Quartz Countertops
Model Details
- Carpet
- Vinyl Flooring
- High Ceilings
- Office
- Walk-In Closets
- Linen Closet
- Double Pane Windows
- Window Coverings
- Large Bedrooms
- Balcony
- Patio
- Package Service
- Community-Wide WiFi
- Wi-Fi
- Controlled Access
- Maintenance on site
- Property Manager on Site
- 24 Hour Access
- Trash Pickup - Door to Door
- Recycling
- Renters Insurance Program
- Online Services
- Planned Social Activities
- Pet Play Area
- Pet Washing Station
- Key Fob Entry
- Business Center
- Clubhouse
- Lounge
- Multi Use Room
- Conference Rooms
- Sundeck
- Cabana
- Courtyard
- Grill
- Dog Park
- Fitness Center
- Pool
- Walking/Biking Trails
- Pickleball Court
- Ceiling Fan(s)
- Outdoor Swimming Pool
- Quartz Countertops*
- Nature Views*
- Nearby Fine Dining & Shopping Destinations
- On-Site Dog Park
- Wifi Provided in Units
- 24-Hour Emergency Maintenance Services
- Community Package Room
- Digital Thermostat
- Smoke-Free Community
- Stainless-Steel Energy-Efficient Appliances
- Two Unique Finish Packages
- Central Air Conditioning & Heating
- Covered Parking Available
- Eat-in Kitchen with Island*
- High-Speed Internet Access & Cable Ready
- Online Resident Portal
- Open-Concept Floor Plans
- Outdoor Fireside Lounge
- Valet Trash
- Various Lease Term Options
- Walk-in Shower*
- Wi-Fi Access in Common Areas
- Wood-Style Luxury Flooring
- #1 School District in Pittsburgh Metro Area
- Business Center with Conference Room & e-Lounge
- Harbor Gray or White Shaker-Style Cabinetry
- In-Home Washer & Dryer
- Private Balcony or Patio
- Walk-in Closets with Built-in Shelving*
- Entry Foyer with Coat Closet*
- Gooseneck Faucet with Pull Down Sprayer
- Outdoor Dining with Grilling Stations
- Recessed & Custom Pendant Lighting
- Tub/Shower Combination
- Access to 500 Acres of Public Parks
- Community Lounge with Shuffleboard & Kitchenette
- Linen Closet Storage*
- Pet-Friendly Community
- Planned Social Activities for Residents
- Preferred Employer Program
- Stars & Stripes Military Rewards Program
- Walkable/Bikeable Location
- Brushed Nickel Hardware & Fixtures
- Granite Countertops*
- Neutral Carpeting in Bedrooms
- Peloton Bike
- Pickleball Court
- Poolside Sundeck
- Professional Management Team
- Subway Tile Backsplash
- Surface Lot Guest Parking Available
- High Speed Internet Access
- Wi-Fi
- Washer/Dryer
- Air Conditioning
- Heating
- Ceiling Fans
- Smoke Free
- Cable Ready
- Storage Space
- Tub/Shower
- Wheelchair Accessible (Rooms)
- Dishwasher
- Disposal
- Ice Maker
- Granite Countertops
- Stainless Steel Appliances
- Eat-in Kitchen
- Microwave
- Oven
- Range
- Refrigerator
- Freezer
- Quartz Countertops
- Carpet
- Vinyl Flooring
- High Ceilings
- Office
- Walk-In Closets
- Linen Closet
- Double Pane Windows
- Window Coverings
- Large Bedrooms
- Balcony
- Patio
| Monday | 9am - 6pm |
|---|---|
| Tuesday | 9am - 6pm |
| Wednesday | 9am - 6pm |
| Thursday | 9am - 6pm |
| Friday | 9am - 6pm |
| Saturday | 10am - 5pm |
| Sunday | Closed |
| Colleges & Universities | Distance | ||
|---|---|---|---|
| Colleges & Universities | Distance | ||
| Drive: | 18 min | 9.2 mi | |
| Drive: | 37 min | 16.9 mi | |
| Drive: | 30 min | 18.7 mi | |
| Drive: | 33 min | 20.0 mi |
 The GreatSchools Rating helps parents compare schools within a state based on a variety of school quality indicators and provides a helpful picture of how effectively each school serves all of its students. Ratings are on a scale of 1 (below average) to 10 (above average) and can include test scores, college readiness, academic progress, advanced courses, equity, discipline and attendance data. We also advise parents to visit schools, consider other information on school performance and programs, and consider family needs as part of the school selection process.
The GreatSchools Rating helps parents compare schools within a state based on a variety of school quality indicators and provides a helpful picture of how effectively each school serves all of its students. Ratings are on a scale of 1 (below average) to 10 (above average) and can include test scores, college readiness, academic progress, advanced courses, equity, discipline and attendance data. We also advise parents to visit schools, consider other information on school performance and programs, and consider family needs as part of the school selection process.
View GreatSchools Rating Methodology
Data provided by GreatSchools.org © 2026. All rights reserved.
Transportation options available in McMurray include West Library, located 7.8 miles from The Preserve at Peters Township. The Preserve at Peters Township is near Pittsburgh International, located 25.9 miles or 40 minutes away.
| Transit / Subway | Distance | ||
|---|---|---|---|
| Transit / Subway | Distance | ||
|
|
Drive: | 19 min | 7.8 mi |
|
|
Drive: | 19 min | 7.9 mi |
|
|
Drive: | 20 min | 8.3 mi |
|
|
Drive: | 20 min | 8.5 mi |
|
|
Drive: | 20 min | 9.1 mi |
| Commuter Rail | Distance | ||
|---|---|---|---|
| Commuter Rail | Distance | ||
|
|
Drive: | 34 min | 20.4 mi |
|
|
Drive: | 74 min | 42.0 mi |
|
|
Drive: | 72 min | 52.3 mi |
| Airports | Distance | ||
|---|---|---|---|
| Airports | Distance | ||
|
Pittsburgh International
|
Drive: | 40 min | 25.9 mi |
Time and distance from The Preserve at Peters Township.
| Shopping Centers | Distance | ||
|---|---|---|---|
| Shopping Centers | Distance | ||
| Walk: | 8 min | 0.4 mi | |
| Walk: | 10 min | 0.5 mi | |
| Walk: | 12 min | 0.6 mi |
| Parks and Recreation | Distance | ||
|---|---|---|---|
| Parks and Recreation | Distance | ||
|
Mingo Creek County Park
|
Drive: | 24 min | 9.1 mi |
|
South Park Nature Center
|
Drive: | 26 min | 11.1 mi |
|
Mingo Creek Park Observatory
|
Drive: | 30 min | 11.5 mi |
| Hospitals | Distance | ||
|---|---|---|---|
| Hospitals | Distance | ||
| Drive: | 8 min | 3.9 mi | |
| Drive: | 18 min | 9.9 mi | |
| Drive: | 22 min | 11.2 mi |
| Military Bases | Distance | ||
|---|---|---|---|
| Military Bases | Distance | ||
| Drive: | 36 min | 24.3 mi |
The Preserve at Peters Township Photos
-
Kitchen and Living Room
-
Clubhouse
-
Kitchen and Living Room
-
Kitchen Island, Dining, and Living Room
-
Fitness Center Strength Training
-
-
Apartment Entrance
-
Kitchen
-
Kitchen and Hallway
Models
-
1 Bedroom
-
1 Bedroom
-
1 Bedroom
-
1 Bedroom
-
1 Bedroom
-
1 Bedroom
Nearby Apartments
Within 50 Miles of The Preserve at Peters Township
This property has units with in‑unit washers and dryers, making laundry day simple for residents.
Utilities are not included in rent. Residents should plan to set up and pay for all services separately.
Parking is available at this property. Fees may apply depending on the type of parking offered. Contact this property for details.
This property has one to two-bedrooms with rent ranges from $1,525/mo. to $2,385/mo.
Yes, this property welcomes pets. Breed restrictions, weight limits, and additional fees may apply. View this property's pet policy.
A good rule of thumb is to spend no more than 30% of your gross income on rent. Based on the lowest available rent of $1,525 for a one-bedroom, you would need to earn about $55,000 per year to qualify. Want to double-check your budget? Try our Rent Affordability Calculator to see how much rent fits your income and lifestyle.
This property is offering 1 Month Free for eligible applicants, with rental rates starting at $1,525.
Yes! this property offers 4 Matterport 3D Tours. Explore different floor plans and see unit level details, all without leaving home.
What Are Walk Score®, Transit Score®, and Bike Score® Ratings?
Walk Score® measures the walkability of any address. Transit Score® measures access to public transit. Bike Score® measures the bikeability of any address.
What is a Sound Score Rating?
A Sound Score Rating aggregates noise caused by vehicle traffic, airplane traffic and local sources
