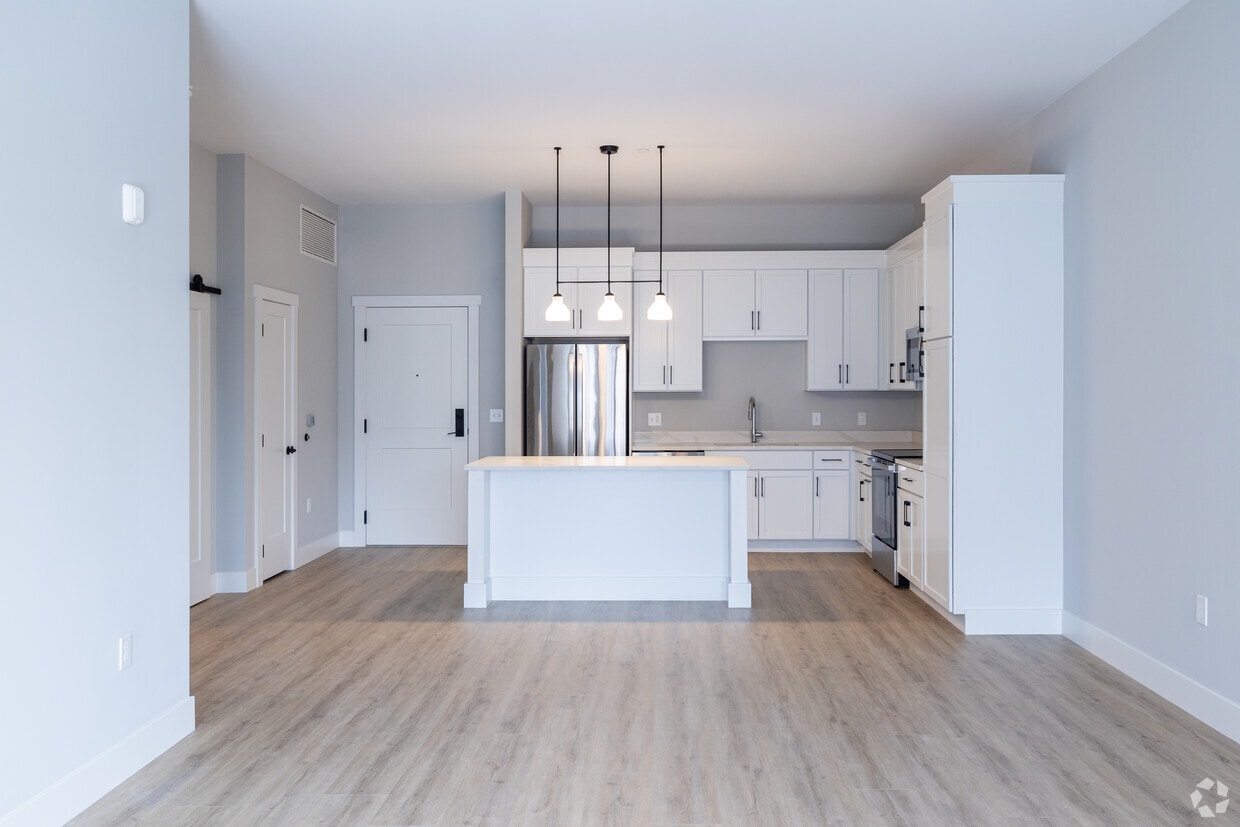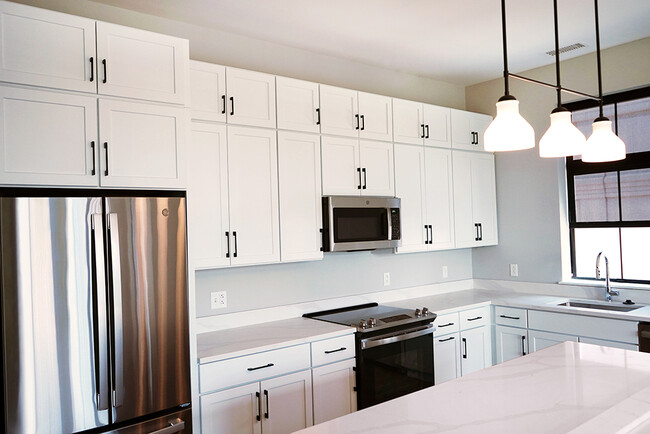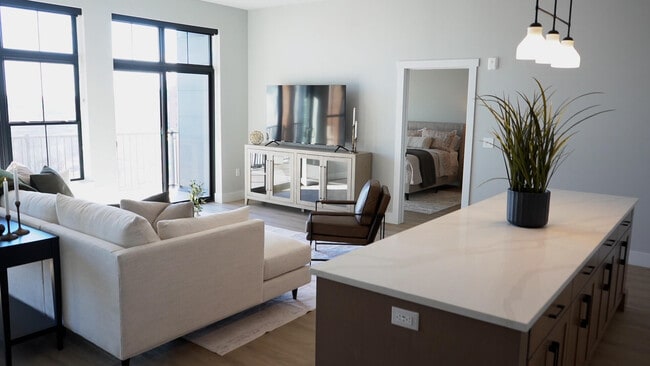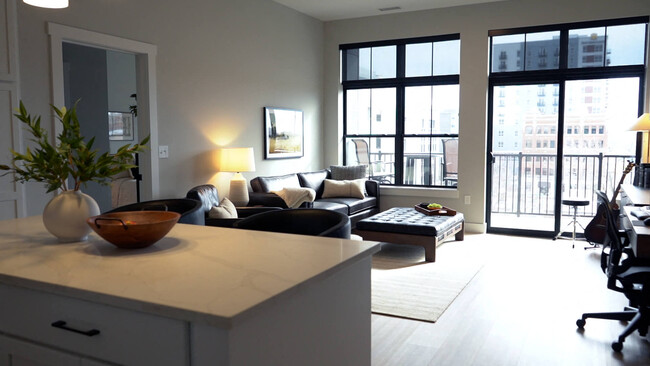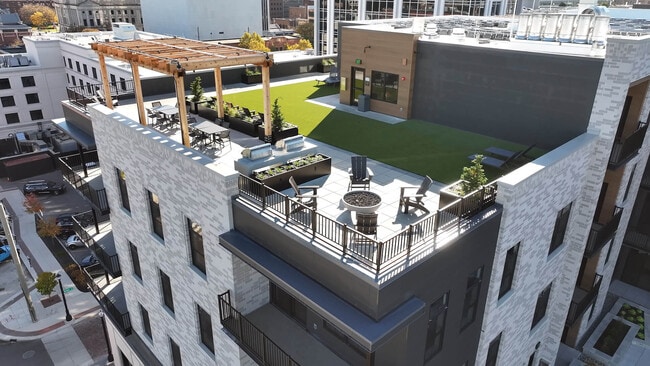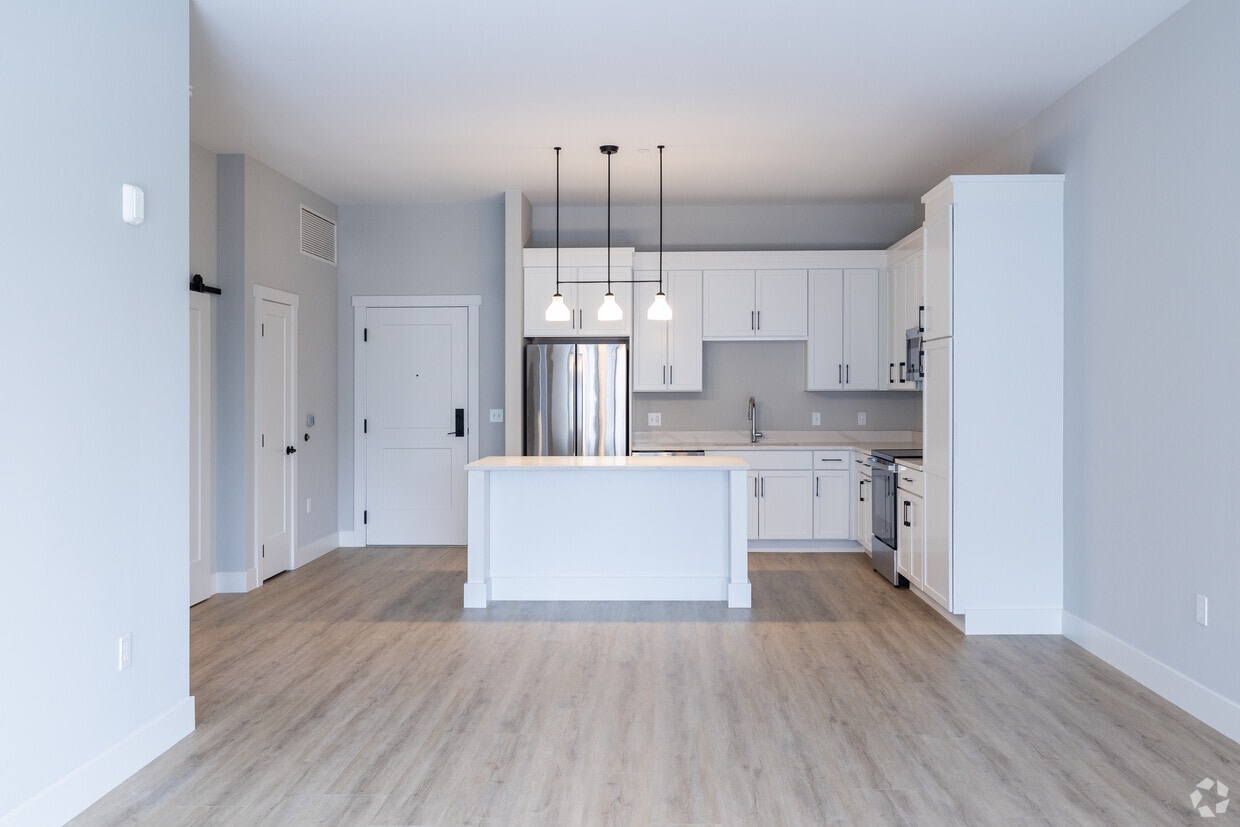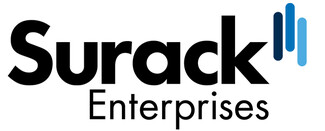
-
Monthly Rent
$2,317 - $4,225
-
Bedrooms
1 - 3 bd
-
Bathrooms
1 - 3 ba
-
Square Feet
764 - 1,668 sq ft

Reimagine what home feels like at The Pearl, where refined finishes meet the bold rhythm of downtown. These apartments in Fort Wayne bring you closer to what mattersmorning light through oversized windows, evenings on your private balcony, and days fueled by comfort and connection. Inside these one, two, and three-bedroom layouts, youll discover expansive kitchens with stainless-steel appliances, along with 10-foot ceilings, walk-in closets, and much more. Live-work units that range from 746 to 1,551 square feet offer an optional storefront for your growing business or offices, located just downstairs for added flexibility. As for community amenities, get a glimpse of the rooftop terrace, 6-hole putting green, and much more you can see on an in-person tour!
Highlights
- New Construction
- Dry Cleaning Service
- Roof Terrace
- Pet Washing Station
- High Ceilings
- Walk-In Closets
- Planned Social Activities
- Spa
- Office
Pricing & Floor Plans
-
Unit 420price $2,317square feet 965availibility Now
-
Unit 513price $2,591square feet 1,072availibility Now
-
Unit 618price $2,616square feet 981availibility Now
-
Unit 405price $2,523square feet 1,060availibility Now
-
Unit 607price $2,896square feet 1,088availibility Now
-
Unit 705price $2,974square feet 1,060availibility Now
-
Unit 508price $2,938square feet 1,192availibility Now
-
Unit 608price $3,242square feet 1,192availibility Now
-
Unit 402price $3,587square feet 1,520availibility Now
-
Unit 602price $4,094square feet 1,520availibility Now
-
Unit 702price $4,225square feet 1,520availibility Now
-
Unit 420price $2,317square feet 965availibility Now
-
Unit 513price $2,591square feet 1,072availibility Now
-
Unit 618price $2,616square feet 981availibility Now
-
Unit 405price $2,523square feet 1,060availibility Now
-
Unit 607price $2,896square feet 1,088availibility Now
-
Unit 705price $2,974square feet 1,060availibility Now
-
Unit 508price $2,938square feet 1,192availibility Now
-
Unit 608price $3,242square feet 1,192availibility Now
-
Unit 402price $3,587square feet 1,520availibility Now
-
Unit 602price $4,094square feet 1,520availibility Now
-
Unit 702price $4,225square feet 1,520availibility Now
Fees and Policies
The fees below are based on community-supplied data and may exclude additional fees and utilities. Use the Cost Calculator to add these fees to the base price.
- One-Time Basics
- Due at Application
- Application Fee Per ApplicantCharged per applicant.$200
- Due at Application
- OtherClimate-controlled parking garage- resident access only
- Storage - Small
Property Fee Disclaimer: Based on community-supplied data and independent market research. Subject to change without notice. May exclude fees for mandatory or optional services and usage-based utilities.
Details
Utilities Included
-
Gas
-
Water
-
Heat
-
Trash Removal
-
Sewer
-
Air Conditioning
Property Information
-
Built in 2024
-
81 units/7 stories
Matterport 3D Tours
About The Pearl
Reimagine what home feels like at The Pearl, where refined finishes meet the bold rhythm of downtown. These apartments in Fort Wayne bring you closer to what mattersmorning light through oversized windows, evenings on your private balcony, and days fueled by comfort and connection. Inside these one, two, and three-bedroom layouts, youll discover expansive kitchens with stainless-steel appliances, along with 10-foot ceilings, walk-in closets, and much more. Live-work units that range from 746 to 1,551 square feet offer an optional storefront for your growing business or offices, located just downstairs for added flexibility. As for community amenities, get a glimpse of the rooftop terrace, 6-hole putting green, and much more you can see on an in-person tour!
The Pearl is an apartment community located in Allen County and the 46802 ZIP Code. This area is served by the Fort Wayne Community Schools attendance zone.
Unique Features
- Community Lounge
- Expansive City Views
- Luxury Vinyl Tile Flooring
- On-site Guest Suite
- Dog Spa & Relief Area
- Keyless Building Access
- On-Site Garage Parking
- Open Living Areas
- Rooftop Terrace
- 10 Ceilings & Luxury Finishes
- Abundant Natural Light
- Full-Size, In-Unit Laundry
- Green Roof Plaza
- Mail & Package Services
- Walk-In Closets & En Suites
- Custom Cabinets & Pantry Space
- Enhanced Room Acoustics
- Water Feature
- 6-Hole Putting Green
- Spacious Kitchens
- Business Lounge
- Lobby with Concierge
- Outdoor Grilling & Dining Area
- Personal Balcony or Patio
Community Amenities
Fitness Center
Elevator
Concierge
Clubhouse
Roof Terrace
Controlled Access
Business Center
Grill
Property Services
- Package Service
- Community-Wide WiFi
- Controlled Access
- Maintenance on site
- Property Manager on Site
- Concierge
- 24 Hour Access
- On-Site Retail
- Renters Insurance Program
- Dry Cleaning Service
- Online Services
- Planned Social Activities
- Health Club Discount
- Pet Washing Station
- EV Charging
- Key Fob Entry
- Wheelchair Accessible
Shared Community
- Elevator
- Business Center
- Clubhouse
- Lounge
- Multi Use Room
- Storage Space
- Disposal Chutes
- Conference Rooms
- Corporate Suites
Fitness & Recreation
- Fitness Center
- Spa
- Bicycle Storage
- Putting Greens
Outdoor Features
- Roof Terrace
- Courtyard
- Grill
Student Features
- Individual Locking Bedrooms
- Private Bathroom
- Study Lounge
Apartment Features
Washer/Dryer
Air Conditioning
Dishwasher
High Speed Internet Access
Walk-In Closets
Island Kitchen
Microwave
Refrigerator
Indoor Features
- High Speed Internet Access
- Washer/Dryer
- Air Conditioning
- Heating
- Ceiling Fans
- Smoke Free
- Storage Space
- Double Vanities
- Tub/Shower
Kitchen Features & Appliances
- Dishwasher
- Disposal
- Ice Maker
- Stainless Steel Appliances
- Pantry
- Island Kitchen
- Eat-in Kitchen
- Kitchen
- Microwave
- Oven
- Range
- Refrigerator
- Freezer
- Quartz Countertops
Model Details
- Tile Floors
- Dining Room
- High Ceilings
- Office
- Views
- Walk-In Closets
- Linen Closet
- Window Coverings
- Balcony
- Patio
- Package Service
- Community-Wide WiFi
- Controlled Access
- Maintenance on site
- Property Manager on Site
- Concierge
- 24 Hour Access
- On-Site Retail
- Renters Insurance Program
- Dry Cleaning Service
- Online Services
- Planned Social Activities
- Health Club Discount
- Pet Washing Station
- EV Charging
- Key Fob Entry
- Wheelchair Accessible
- Elevator
- Business Center
- Clubhouse
- Lounge
- Multi Use Room
- Storage Space
- Disposal Chutes
- Conference Rooms
- Corporate Suites
- Roof Terrace
- Courtyard
- Grill
- Fitness Center
- Spa
- Bicycle Storage
- Putting Greens
- Individual Locking Bedrooms
- Private Bathroom
- Study Lounge
- Community Lounge
- Expansive City Views
- Luxury Vinyl Tile Flooring
- On-site Guest Suite
- Dog Spa & Relief Area
- Keyless Building Access
- On-Site Garage Parking
- Open Living Areas
- Rooftop Terrace
- 10 Ceilings & Luxury Finishes
- Abundant Natural Light
- Full-Size, In-Unit Laundry
- Green Roof Plaza
- Mail & Package Services
- Walk-In Closets & En Suites
- Custom Cabinets & Pantry Space
- Enhanced Room Acoustics
- Water Feature
- 6-Hole Putting Green
- Spacious Kitchens
- Business Lounge
- Lobby with Concierge
- Outdoor Grilling & Dining Area
- Personal Balcony or Patio
- High Speed Internet Access
- Washer/Dryer
- Air Conditioning
- Heating
- Ceiling Fans
- Smoke Free
- Storage Space
- Double Vanities
- Tub/Shower
- Dishwasher
- Disposal
- Ice Maker
- Stainless Steel Appliances
- Pantry
- Island Kitchen
- Eat-in Kitchen
- Kitchen
- Microwave
- Oven
- Range
- Refrigerator
- Freezer
- Quartz Countertops
- Tile Floors
- Dining Room
- High Ceilings
- Office
- Views
- Walk-In Closets
- Linen Closet
- Window Coverings
- Balcony
- Patio
| Monday | 7am - 7pm |
|---|---|
| Tuesday | 7am - 7pm |
| Wednesday | 7am - 7pm |
| Thursday | 7am - 7pm |
| Friday | 7am - 7pm |
| Saturday | 8am - 12pm |
| Sunday | Closed |
On the banks of St. Mary’s River lies Downtown Fort Wayne, a lively historical neighborhood in Indiana. With affordable apartment and condo rentals, Downtown Fort Wayne is a great place to live and explore. Downtown offers a wide variety of restaurants, ranging from Irish pubs to oyster bars. Enjoy live performances at the Embassy Theatre, running since 1928, or explore American works of art at the Fort Wayne Museum of Art.
Residents and visitors enjoy watching games and live concerts at Parkview Field, a minor league baseball field. Visit Historic Old Fort for an entertaining and educational experience for the whole family. This site is a reconstruction of the 19th century military fort offering live history exhibits. For community festivals, concerts, and a winter ice skating rink, visit Headwaters Park off South Clinton Street.
Learn more about living in Downtown Fort Wayne| Colleges & Universities | Distance | ||
|---|---|---|---|
| Colleges & Universities | Distance | ||
| Drive: | 4 min | 1.7 mi | |
| Drive: | 5 min | 2.1 mi | |
| Drive: | 8 min | 3.4 mi | |
| Drive: | 9 min | 4.0 mi |
 The GreatSchools Rating helps parents compare schools within a state based on a variety of school quality indicators and provides a helpful picture of how effectively each school serves all of its students. Ratings are on a scale of 1 (below average) to 10 (above average) and can include test scores, college readiness, academic progress, advanced courses, equity, discipline and attendance data. We also advise parents to visit schools, consider other information on school performance and programs, and consider family needs as part of the school selection process.
The GreatSchools Rating helps parents compare schools within a state based on a variety of school quality indicators and provides a helpful picture of how effectively each school serves all of its students. Ratings are on a scale of 1 (below average) to 10 (above average) and can include test scores, college readiness, academic progress, advanced courses, equity, discipline and attendance data. We also advise parents to visit schools, consider other information on school performance and programs, and consider family needs as part of the school selection process.
View GreatSchools Rating Methodology
Data provided by GreatSchools.org © 2025. All rights reserved.
The Pearl Photos
-
The Pearl
-
3BD, 3BA - 1,520SF
-
2BD, 2BA- 1343 SF- Kitchen
-
3BD, 3BA- 1668 SF- Living Room
-
2BD, 2BA- 1042 SF- Living Room
-
7th Floor Green Space
-
2BD, 2BA- 1042 SF- Kitchen
-
4th Floor Green Space
-
Putting Green
Models
-
1 Bedroom
-
1 Bedroom
-
1 Bedroom
-
1 Bedroom
-
1 Bedroom
-
1 Bedroom
The Pearl has units with in‑unit washers and dryers, making laundry day simple for residents.
Select utilities are included in rent at The Pearl, including gas, water, heat, trash removal, sewer, and air conditioning. Residents are responsible for any other utilities not listed.
The Pearl has one to three bedrooms with rent ranges from $2,317/mo. to $4,225/mo.
Yes, The Pearl welcomes pets. Breed restrictions, weight limits, and additional fees may apply. View this property's pet policy.
A good rule of thumb is to spend no more than 30% of your gross income on rent. Based on the lowest available rent of $2,317 for a one bedroom, you would need to earn about $83,000 per year to qualify. Want to double-check your budget? Try our Rent Affordability Calculator to see how much rent fits your income and lifestyle.
The Pearl is not currently offering any rent specials. Check back soon, as promotions change frequently.
Yes! The Pearl offers 4 Matterport 3D Tours. Explore different floor plans and see unit level details, all without leaving home.
What Are Walk Score®, Transit Score®, and Bike Score® Ratings?
Walk Score® measures the walkability of any address. Transit Score® measures access to public transit. Bike Score® measures the bikeability of any address.
What is a Sound Score Rating?
A Sound Score Rating aggregates noise caused by vehicle traffic, airplane traffic and local sources
