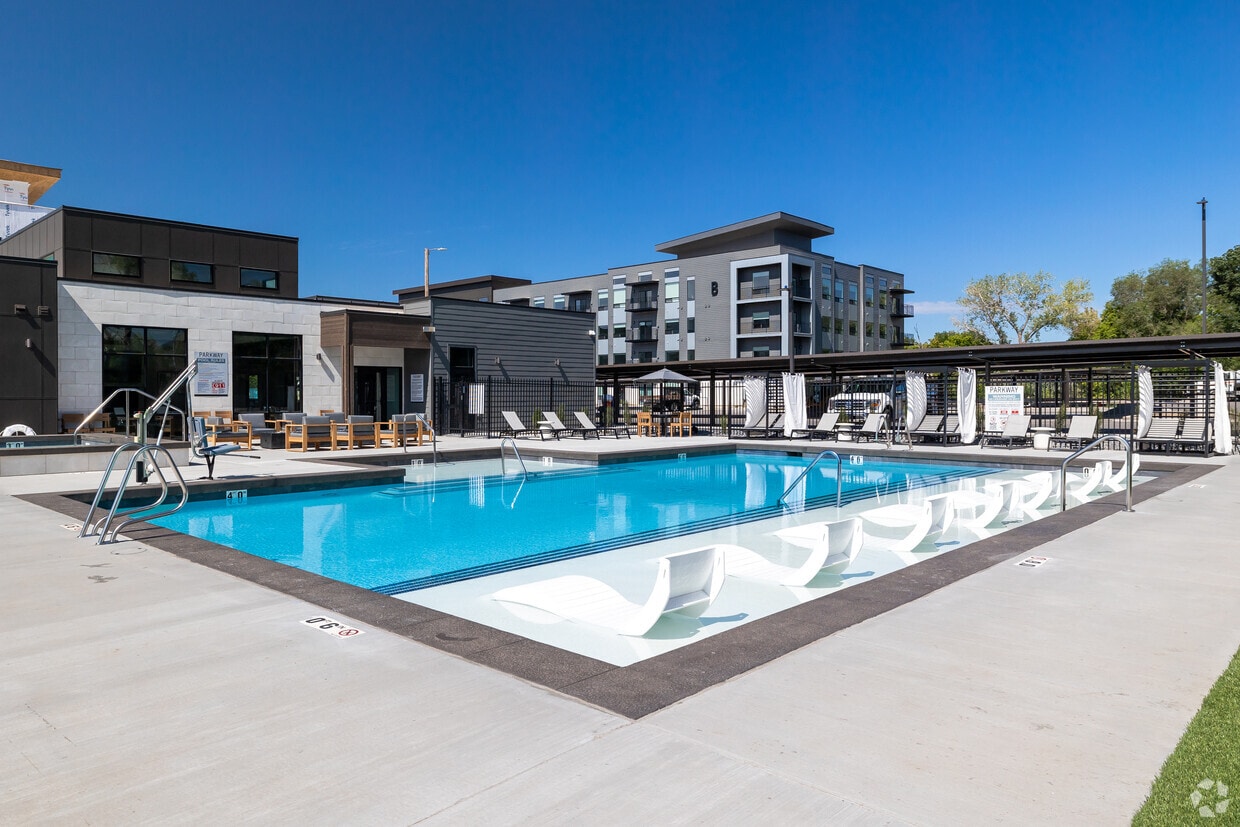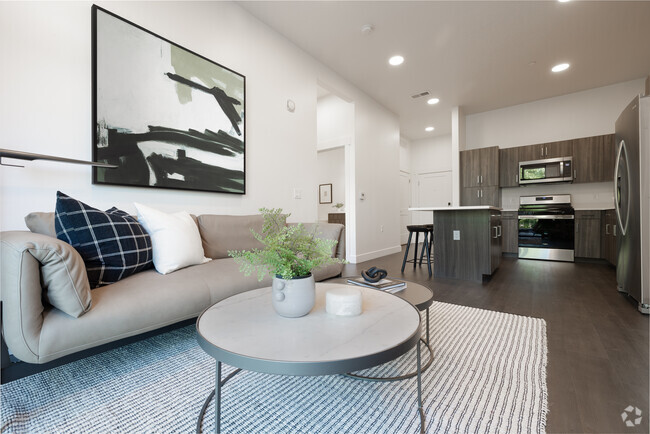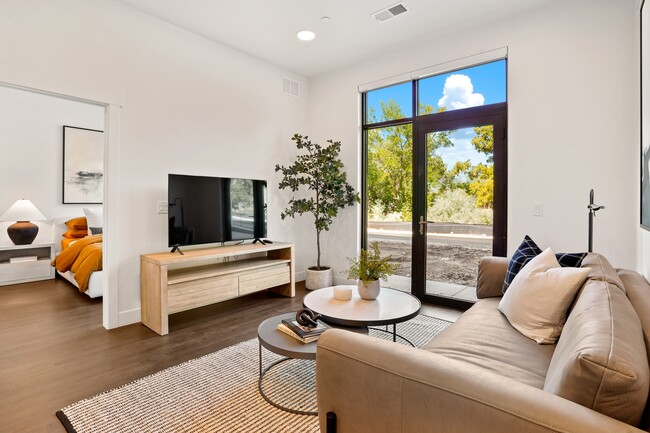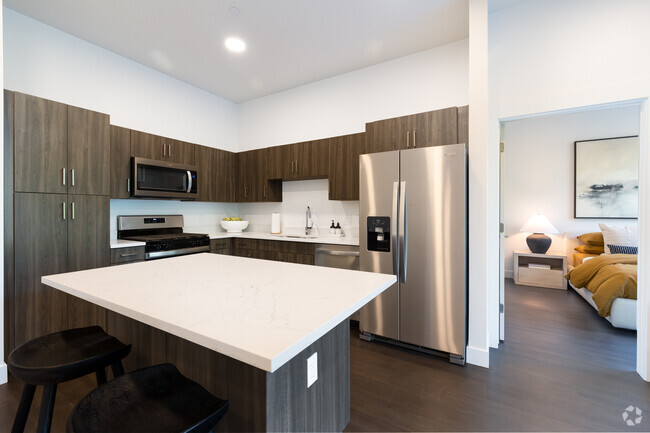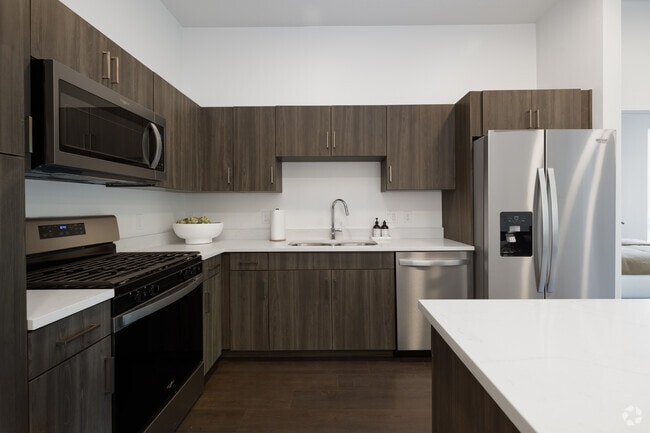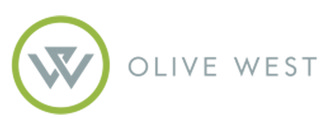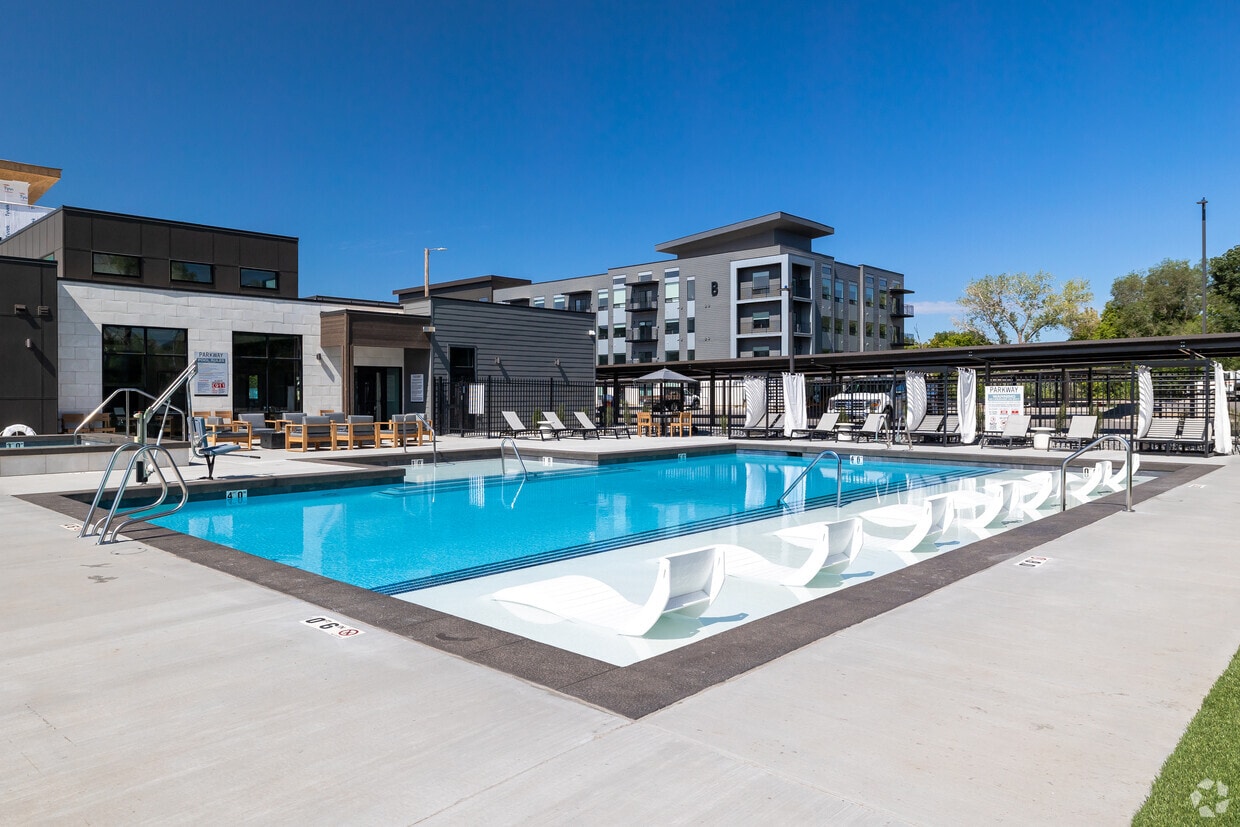-
Monthly Rent
$1,359 - $2,500
-
Bedrooms
1 - 3 bd
-
Bathrooms
1 - 2 ba
-
Square Feet
679 - 1,286 sq ft
Enjoy a relaxing, active lifestyle with everything The Parkway has to offer. These one-, two-, and three-bedroom apartments, located next to the Layton FrontRunner station, feature spacious living areas with 9- to 14-foot ceilings and private balconies or patios. Enhance your social life by challenging friends to a game of ping pong or billiards in the clubhouse, or unwind in the year-round, resort-inspired spa and seasonal pool. For outdoor enthusiasts, the Kays Creek Walking Trail and a pickleball court are right at your doorstep. With pet-friendly spaces, a high-end fitness center, and a smoke-free environment, The Parkway is your perfect retreat from the everyday hustle.
Highlights
- Pickleball Court
- High Ceilings
- Pool
- Walk-In Closets
- Spa
- Controlled Access
- Fireplace
- Island Kitchen
- Dog Park
Pricing & Floor Plans
-
Unit A-A224price $1,359square feet 716availibility Jan 27, 2026
-
Unit A-A208price $1,359square feet 716availibility Feb 10, 2026
-
Unit A-A203price $1,650square feet 924availibility Now
-
Unit A-A230price $1,650square feet 924availibility Now
-
Unit A-A319price $1,650square feet 924availibility Now
-
Unit B-B201price $2,064square feet 1,285availibility Now
-
Unit B-B417price $2,239square feet 1,285availibility Now
-
Unit B-B102price $2,144square feet 1,285availibility Dec 30
-
Unit A-A224price $1,359square feet 716availibility Jan 27, 2026
-
Unit A-A208price $1,359square feet 716availibility Feb 10, 2026
-
Unit A-A203price $1,650square feet 924availibility Now
-
Unit A-A230price $1,650square feet 924availibility Now
-
Unit A-A319price $1,650square feet 924availibility Now
-
Unit B-B201price $2,064square feet 1,285availibility Now
-
Unit B-B417price $2,239square feet 1,285availibility Now
-
Unit B-B102price $2,144square feet 1,285availibility Dec 30
Fees and Policies
The fees below are based on community-supplied data and may exclude additional fees and utilities.
-
Utilities & Essentials
-
Entertainment PackageCharged per unit.$105 / mo
-
Common Area UtilitesCharged per unit.$25 / mo
-
-
One-Time Basics
-
Due at Application
-
Application FeeCharged per applicant.$50
-
-
Due at Move-In
-
Administration FeeCharged per unit.$150
-
-
Due at Application
-
Dogs
-
One-Time Pet FeeMax of 2. Charged per pet.$200
-
Pet DepositMax of 2. Charged per pet.$200
-
Monthly Pet FeeMax of 2. Charged per pet.$50
65 lbs. Weight Limit, Pet interview, Spayed/NeuteredComments2 pets maximum allowed. Current ESA documentation required if applicable.Read More Read Less -
-
Cats
-
One-Time Pet FeeMax of 2. Charged per pet.$200
-
Pet DepositMax of 2. Charged per pet.$200
-
Monthly Pet FeeMax of 2. Charged per pet.$50
0 lbs. Weight Limit, Spayed/NeuteredComments -
-
Parking
-
Parking FeeCharged per vehicle.$50
-
-
Storage Unit
-
Storage DepositCharged per rentable item.$0
-
Storage RentCharged per rentable item.$75 / mo
-
Property Fee Disclaimer: Based on community-supplied data and independent market research. Subject to change without notice. May exclude fees for mandatory or optional services and usage-based utilities.
Details
Lease Options
-
6 - 18 Month Leases
Property Information
-
Built in 2023
-
248 units/4 stories
Matterport 3D Tours
About The Parkway
Enjoy a relaxing, active lifestyle with everything The Parkway has to offer. These one-, two-, and three-bedroom apartments, located next to the Layton FrontRunner station, feature spacious living areas with 9- to 14-foot ceilings and private balconies or patios. Enhance your social life by challenging friends to a game of ping pong or billiards in the clubhouse, or unwind in the year-round, resort-inspired spa and seasonal pool. For outdoor enthusiasts, the Kays Creek Walking Trail and a pickleball court are right at your doorstep. With pet-friendly spaces, a high-end fitness center, and a smoke-free environment, The Parkway is your perfect retreat from the everyday hustle.
The Parkway is an apartment community located in Davis County and the 84041 ZIP Code. This area is served by the Davis District attendance zone.
Unique Features
- Distinctive Wood-Style Flooring and Plush Carpeting
- Elevator Access
- Comfortable Lounge Area with Fireplace and TV
- Energy-Efficient, Low Glare, Dual Pane Windows
- Ping Pong Table
- Smart Home Technology
- Controlled-Access Community
- Covered & Open Parking
- Billiard Table
- Open-Concept Living Areas
- Quartz Countertops Throughout
- Fully Equiped Kitchen & Prep Island
- Pet Park
- Pickleball Court
- Outdoor Courtyard with Barbeques and Fireplace
Community Amenities
Pool
Fitness Center
Elevator
Clubhouse
- Wi-Fi
- Controlled Access
- Trash Pickup - Door to Door
- Online Services
- Public Transportation
- Key Fob Entry
- Elevator
- Clubhouse
- Lounge
- Fitness Center
- Hot Tub
- Spa
- Pool
- Pickleball Court
- Courtyard
- Grill
- Dog Park
Apartment Features
Washer/Dryer
Air Conditioning
Dishwasher
High Speed Internet Access
Walk-In Closets
Island Kitchen
Microwave
Refrigerator
Indoor Features
- High Speed Internet Access
- Washer/Dryer
- Air Conditioning
- Ceiling Fans
- Smoke Free
- Cable Ready
- Security System
- Trash Compactor
- Storage Space
- Tub/Shower
- Fireplace
- Sprinkler System
- Wheelchair Accessible (Rooms)
Kitchen Features & Appliances
- Dishwasher
- Disposal
- Ice Maker
- Stainless Steel Appliances
- Island Kitchen
- Microwave
- Oven
- Range
- Refrigerator
- Freezer
- Gas Range
Model Details
- Vinyl Flooring
- High Ceilings
- Vaulted Ceiling
- Walk-In Closets
- Balcony
- Patio
- Wi-Fi
- Controlled Access
- Trash Pickup - Door to Door
- Online Services
- Public Transportation
- Key Fob Entry
- Elevator
- Clubhouse
- Lounge
- Courtyard
- Grill
- Dog Park
- Fitness Center
- Hot Tub
- Spa
- Pool
- Pickleball Court
- Distinctive Wood-Style Flooring and Plush Carpeting
- Elevator Access
- Comfortable Lounge Area with Fireplace and TV
- Energy-Efficient, Low Glare, Dual Pane Windows
- Ping Pong Table
- Smart Home Technology
- Controlled-Access Community
- Covered & Open Parking
- Billiard Table
- Open-Concept Living Areas
- Quartz Countertops Throughout
- Fully Equiped Kitchen & Prep Island
- Pet Park
- Pickleball Court
- Outdoor Courtyard with Barbeques and Fireplace
- High Speed Internet Access
- Washer/Dryer
- Air Conditioning
- Ceiling Fans
- Smoke Free
- Cable Ready
- Security System
- Trash Compactor
- Storage Space
- Tub/Shower
- Fireplace
- Sprinkler System
- Wheelchair Accessible (Rooms)
- Dishwasher
- Disposal
- Ice Maker
- Stainless Steel Appliances
- Island Kitchen
- Microwave
- Oven
- Range
- Refrigerator
- Freezer
- Gas Range
- Vinyl Flooring
- High Ceilings
- Vaulted Ceiling
- Walk-In Closets
- Balcony
- Patio
| Monday | 9am - 6pm |
|---|---|
| Tuesday | 9am - 6pm |
| Wednesday | 10am - 6pm |
| Thursday | 9am - 6pm |
| Friday | 9am - 6pm |
| Saturday | 10am - 5pm |
| Sunday | Closed |
Rated among the best places to live in Utah, Layton offers residents the best of small-town living within close proximity to the big city. Adjacent to the Hill Air Force Base, Layton boasts sweeping views of the Wasatch Mountains, which tower over the city to the east. Convenience to the I-15 and U.S. 89 as well as the FrontRunner commuter rail makes getting around from Layton a breeze.
Should you choose to rent in Layton, you will have the opportunity to attend community events like the annual Liberty Days Celebration, Layton FEST, and the Electric Light Parade. You’ll also be able to hike Adams Canyon Trail, shop for your next gift at Layton Hills Mall, skate through Classic Fun Center, practice your golf swing at Sun Hills and Valley View golf courses, enjoy the outdoors at Layton Commons Park and Ellison Park, learn something new about the past at the Heritage Museum, and experience the power of the arts through regular events at the Kenley Amphitheater.
Learn more about living in Layton| Colleges & Universities | Distance | ||
|---|---|---|---|
| Colleges & Universities | Distance | ||
| Drive: | 23 min | 13.6 mi | |
| Drive: | 37 min | 27.4 mi | |
| Drive: | 38 min | 28.0 mi | |
| Drive: | 37 min | 29.9 mi |
 The GreatSchools Rating helps parents compare schools within a state based on a variety of school quality indicators and provides a helpful picture of how effectively each school serves all of its students. Ratings are on a scale of 1 (below average) to 10 (above average) and can include test scores, college readiness, academic progress, advanced courses, equity, discipline and attendance data. We also advise parents to visit schools, consider other information on school performance and programs, and consider family needs as part of the school selection process.
The GreatSchools Rating helps parents compare schools within a state based on a variety of school quality indicators and provides a helpful picture of how effectively each school serves all of its students. Ratings are on a scale of 1 (below average) to 10 (above average) and can include test scores, college readiness, academic progress, advanced courses, equity, discipline and attendance data. We also advise parents to visit schools, consider other information on school performance and programs, and consider family needs as part of the school selection process.
View GreatSchools Rating Methodology
Data provided by GreatSchools.org © 2025. All rights reserved.
Property Ratings at The Parkway
They nickel and die in the residence while not maintaining the property very well. The hot tub was inaccessible for the majority of the summer, and the pool closures were frequent and unnecessarily long. It’s not as nice as your rent is high
Have had a great experience! The amenities are amazing, especially the pickleball courts! Not overcrowded. Maintenance is timely and polite.
I moved into the Parkway apartments when there was less than 50 apartments filled, and now it is mostly full! It's been an amazing place to live. The management has always been quick to respond on any requests we have and has made it easy to love living here! It's a safe, friendly environment that is family friendly!
Nice apartments which are close to I-15. They are pet friendly which is super nice as someone with an ESA animal.
Property Manager at The Parkway, Responded To This Review
Thank you so much for sharing your experience with us! We truly appreciate your feedback and the time you took to leave a review. We’d love the chance to connect with you directly — when you get a moment, could you reach out to our office team? We have a little something we’d like to follow up on with you!
Parkway when we moved in there was 30 something people but now they are full . Thank you for being great management and staff I love my view out side are back door thank you
The Parkway Photos
-
The Parkway
-
2BR, 2BA - 924SF
-
Living Room/Kitchen
-
-
Kitchen 1
-
Kitchen 2
-
Kitchen 3
-
Kitchen 4
-
Living Room 1
Models
-
Arches 2D
-
Explore the Arches floor plan: 679 sq ft featuring a cozy bedroom, expansive living area, and sleek kitchen design.
-
Explore this contemporary apartment layout, perfect for modern living.
-
Explore this sleek and modern apartment designed for ultimate urban lifestyle.
-
Explore the Arches apartment floor plan with sleek design and optimal use of 679 sq ft.
-
Canyonlands
Nearby Apartments
Within 50 Miles of The Parkway
-
Gentile Station
332 W Gentile St
Layton, UT 84041
$2,029 - $2,437
2-4 Br 0.4 mi
-
Sandridge Village
180 S State St
Clearfield, UT 84015
$2,029 - $2,337
2-3 Br 4.8 mi
-
25th and Quincy
872 25th St
Ogden, UT 84401
$1,200 - $1,627
1-2 Br 11.3 mi
-
Shoreline
882 W Foxboro Dr
North Salt Lake, UT 84054
$1,480 - $1,714
2-3 Br 14.0 mi
-
S-Line
2250 S 400 E
Salt Lake City, UT 84115
$1,900 - $2,099
2-3 Br 23.6 mi
-
Moda Highland Park
1315 E Crandall Ave
Salt Lake City, UT 84106
$2,255 - $2,600
2-3 Br 24.8 mi
The Parkway has units with in‑unit washers and dryers, making laundry day simple for residents.
Utilities are not included in rent. Residents should plan to set up and pay for all services separately.
The Parkway has one to three-bedrooms with rent ranges from $1,359/mo. to $2,500/mo.
Yes, The Parkway welcomes pets. Breed restrictions, weight limits, and additional fees may apply. View this property's pet policy.
A good rule of thumb is to spend no more than 30% of your gross income on rent. Based on the lowest available rent of $1,359 for a one-bedroom, you would need to earn about $49,000 per year to qualify. Want to double-check your budget? Try our Rent Affordability Calculator to see how much rent fits your income and lifestyle.
The Parkway is offering Specials for eligible applicants, with rental rates starting at $1,359.
Yes! The Parkway offers 4 Matterport 3D Tours. Explore different floor plans and see unit level details, all without leaving home.
What Are Walk Score®, Transit Score®, and Bike Score® Ratings?
Walk Score® measures the walkability of any address. Transit Score® measures access to public transit. Bike Score® measures the bikeability of any address.
What is a Sound Score Rating?
A Sound Score Rating aggregates noise caused by vehicle traffic, airplane traffic and local sources
