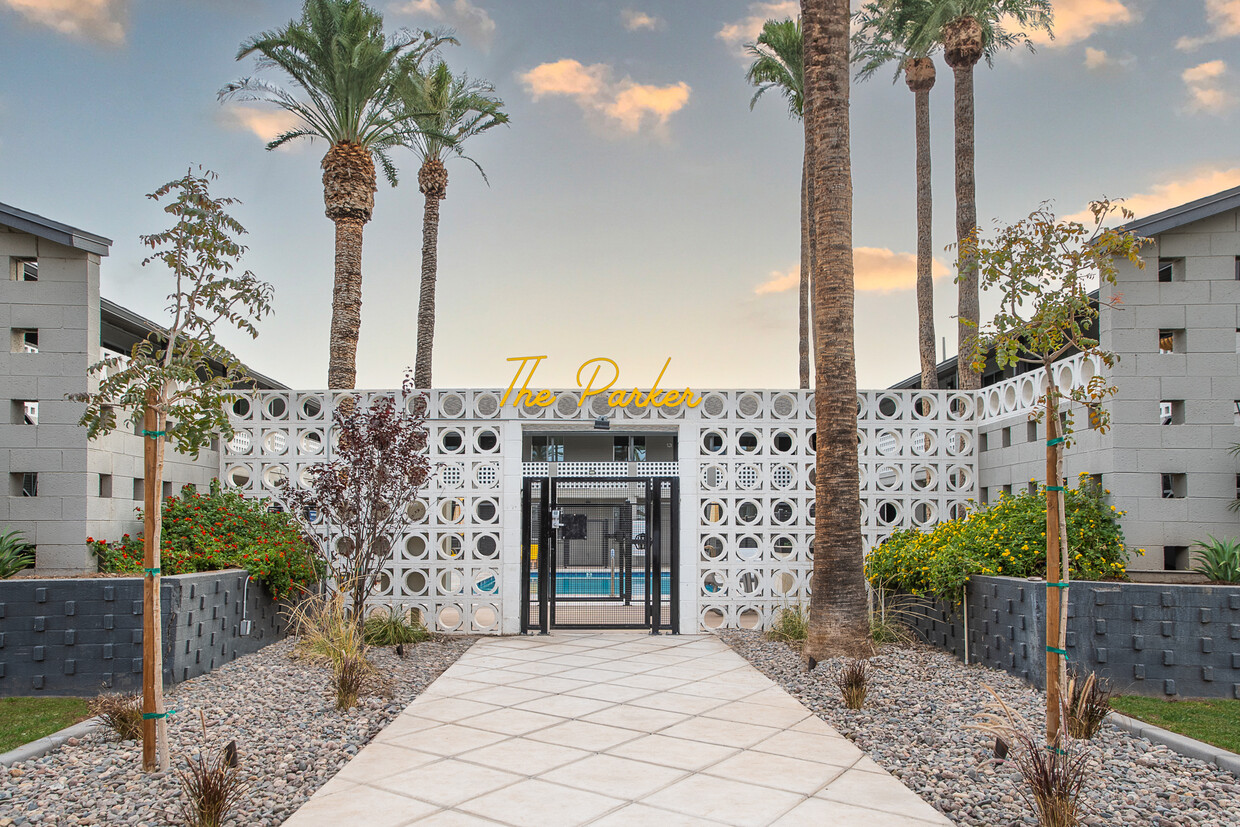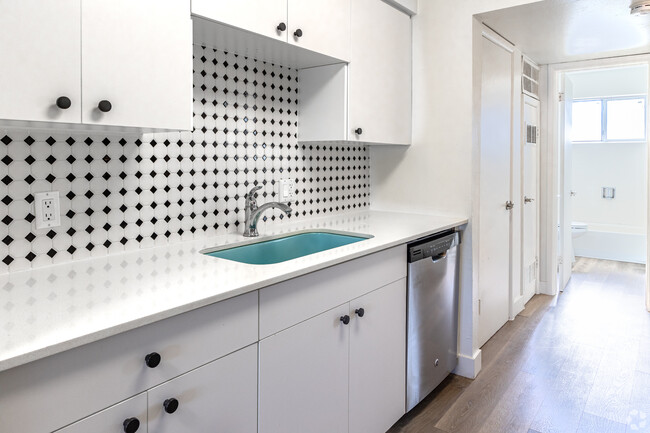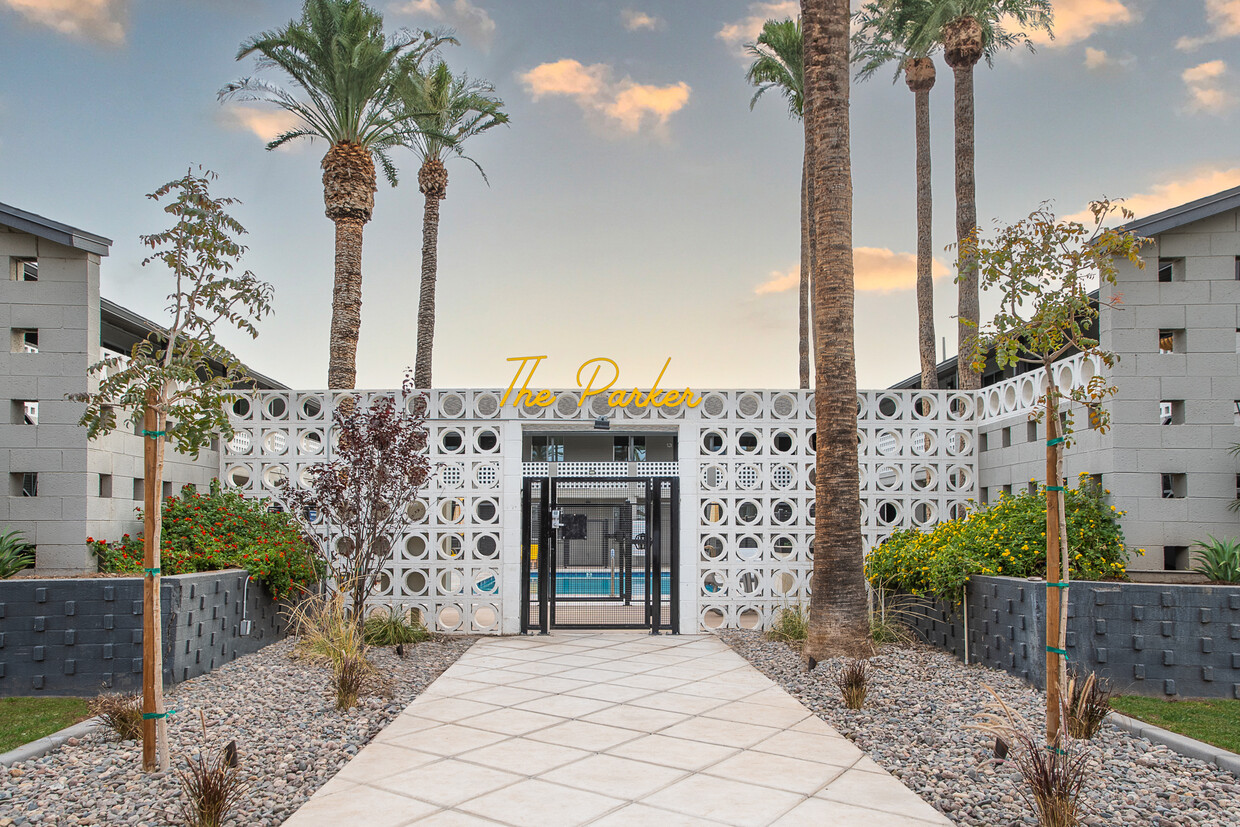The Parker
325 W Pasadena Ave,
Phoenix,
AZ
85013
-
Monthly Rent
$1,250 - $1,575
-
Bedrooms
1 - 2 bd
-
Bathrooms
1 ba
-
Square Feet
800 - 1,000 sq ft

Highlights
- Pool
- Controlled Access
- Gated
- Picnic Area
- Grill
- Hardwood Floors
Pricing & Floor Plans
-
Unit 14price $1,350square feet 800availibility Now
-
Unit 11price $1,550Unit Specialsquare feet 1,000availibility Now
-
Unit 14price $1,350square feet 800availibility Now
-
Unit 11price $1,550Unit Specialsquare feet 1,000availibility Now
Fees and Policies
The fees listed below are community-provided and may exclude utilities or add-ons. All payments are made directly to the property and are non-refundable unless otherwise specified.
-
Utilities & Essentials
-
Flat rate utility fee for water, sewer, and trash$60/month on 1 bedrooms, $80 month on 2 bedrooms Charged per unit.$60 / mo
-
-
One-Time Basics
-
Due at Application
-
Application Fee Per ApplicantCharged per applicant.$40
-
-
Due at Move-In
-
Administrative FeeCharged per unit.$150
-
-
Due at Application
Pet policies are negotiable.
-
Dogs
Max of 2, 50 lbs. Weight Limit, Spayed/Neutered, DeclawedCommentsWe use Pet Screening.com for pet rent and deposit assessments. Please call property for additional details.Read More Read Less
-
Cats
Max of 2, 50 lbs. Weight Limit, Spayed/Neutered, Declawed
Property Fee Disclaimer: Based on community-supplied data and independent market research. Subject to change without notice. May exclude fees for mandatory or optional services and usage-based utilities.
Details
Lease Options
-
12 - 13 Month Leases
Property Information
-
Built in 1959
-
19 units/2 stories
Matterport 3D Tour
About The Parker
Welcome home to The Parker Apartments in Phoenix! Our smartly designed, garden-style community offers something different than any rental community: modern finishes and conveniences with vintage charm that make you feel right at home. Our large, open floor plan apartments with stainless appliances and in-unit laundry are just some of the great features you'll find in our one- and two- bedroom pet-friendly apartments. Relax and unwind at the pool, enjoy BBQing with friends and family, or take a quick walk to Newton Plaza for coffee, dining, and the bookstore. We are also just blocks from Uptown Plaza where shopping, bars, restaurants, and grocery stores are all at your fingertips. Just across Camelback you can board the Valley Metro Light Rail for easy access to Downtown - truly all you need is within blocks of The Parker. Schedule your personal tour today to see all the benefits that living at The Parker has to offer!
The Parker is an apartment community located in Maricopa County and the 85013 ZIP Code. This area is served by the Madison Elementary District attendance zone.
Unique Features
- Great View Overlooking Pool
- Wood Look Flooring Throughout
- Wood Look Flooring In Main Living Space
- Pool And Bbq
- Vintage Charm Remodel
Community Amenities
Pool
Laundry Facilities
Controlled Access
Grill
- Laundry Facilities
- Controlled Access
- Public Transportation
- Vintage Building
- Pool
- Gated
- Grill
- Picnic Area
Apartment Features
Washer/Dryer
Air Conditioning
Dishwasher
High Speed Internet Access
Hardwood Floors
Granite Countertops
Microwave
Refrigerator
Indoor Features
- High Speed Internet Access
- Wi-Fi
- Washer/Dryer
- Air Conditioning
- Heating
- Ceiling Fans
- Smoke Free
- Cable Ready
- Storage Space
- Tub/Shower
Kitchen Features & Appliances
- Dishwasher
- Disposal
- Ice Maker
- Granite Countertops
- Stainless Steel Appliances
- Kitchen
- Microwave
- Oven
- Range
- Refrigerator
- Freezer
- Breakfast Nook
- Quartz Countertops
- Gas Range
Model Details
- Hardwood Floors
- Carpet
- Vinyl Flooring
- Dining Room
- Family Room
- Linen Closet
- Double Pane Windows
- Window Coverings
Located about four miles north of Downtown Phoenix, Uptown Phoenix is where urban high-rises blend into suburban historic homes. Uptown Phoenix boasts the restored Uptown Plaza, an iconic shopping center that offers residents access to a host of local and national retailers and restaurants.
A wide variety of diverse restaurants, cafes, and shops line North Central Avenue in Uptown Phoenix as well, providing ample options for shopping and dining in the neighborhood. Quick access to the light rail and Route 51 gets Uptown Phoenix residents to the many amenities of the Greater Phoenix Area within minutes.
Learn more about living in Uptown PhoenixCompare neighborhood and city base rent averages by bedroom.
| Uptown Phoenix | Phoenix, AZ | |
|---|---|---|
| Studio | $1,020 | $1,087 |
| 1 Bedroom | $1,364 | $1,302 |
| 2 Bedrooms | $1,720 | $1,561 |
| 3 Bedrooms | $2,457 | $2,079 |
- Laundry Facilities
- Controlled Access
- Public Transportation
- Vintage Building
- Gated
- Grill
- Picnic Area
- Pool
- Great View Overlooking Pool
- Wood Look Flooring Throughout
- Wood Look Flooring In Main Living Space
- Pool And Bbq
- Vintage Charm Remodel
- High Speed Internet Access
- Wi-Fi
- Washer/Dryer
- Air Conditioning
- Heating
- Ceiling Fans
- Smoke Free
- Cable Ready
- Storage Space
- Tub/Shower
- Dishwasher
- Disposal
- Ice Maker
- Granite Countertops
- Stainless Steel Appliances
- Kitchen
- Microwave
- Oven
- Range
- Refrigerator
- Freezer
- Breakfast Nook
- Quartz Countertops
- Gas Range
- Hardwood Floors
- Carpet
- Vinyl Flooring
- Dining Room
- Family Room
- Linen Closet
- Double Pane Windows
- Window Coverings
| Monday | 9am - 5pm |
|---|---|
| Tuesday | 9am - 5pm |
| Wednesday | 9am - 5pm |
| Thursday | 9am - 5pm |
| Friday | 9am - 5pm |
| Saturday | By Appointment |
| Sunday | Closed |
| Colleges & Universities | Distance | ||
|---|---|---|---|
| Colleges & Universities | Distance | ||
| Drive: | 6 min | 2.3 mi | |
| Drive: | 11 min | 4.0 mi | |
| Drive: | 11 min | 4.8 mi | |
| Drive: | 11 min | 4.8 mi |
 The GreatSchools Rating helps parents compare schools within a state based on a variety of school quality indicators and provides a helpful picture of how effectively each school serves all of its students. Ratings are on a scale of 1 (below average) to 10 (above average) and can include test scores, college readiness, academic progress, advanced courses, equity, discipline and attendance data. We also advise parents to visit schools, consider other information on school performance and programs, and consider family needs as part of the school selection process.
The GreatSchools Rating helps parents compare schools within a state based on a variety of school quality indicators and provides a helpful picture of how effectively each school serves all of its students. Ratings are on a scale of 1 (below average) to 10 (above average) and can include test scores, college readiness, academic progress, advanced courses, equity, discipline and attendance data. We also advise parents to visit schools, consider other information on school performance and programs, and consider family needs as part of the school selection process.
View GreatSchools Rating Methodology
Data provided by GreatSchools.org © 2026. All rights reserved.
Transportation options available in Phoenix include Central Ave/Camelback, located 0.3 mile from The Parker. The Parker is near Phoenix Sky Harbor International, located 9.5 miles or 18 minutes away, and Phoenix-Mesa Gateway, located 36.3 miles or 50 minutes away.
| Transit / Subway | Distance | ||
|---|---|---|---|
| Transit / Subway | Distance | ||
|
|
Walk: | 5 min | 0.3 mi |
|
|
Walk: | 5 min | 0.3 mi |
|
|
Walk: | 16 min | 0.9 mi |
|
|
Drive: | 3 min | 1.2 mi |
|
|
Drive: | 3 min | 1.3 mi |
| Commuter Rail | Distance | ||
|---|---|---|---|
| Commuter Rail | Distance | ||
|
|
Drive: | 50 min | 37.4 mi |
| Airports | Distance | ||
|---|---|---|---|
| Airports | Distance | ||
|
Phoenix Sky Harbor International
|
Drive: | 18 min | 9.5 mi |
|
Phoenix-Mesa Gateway
|
Drive: | 50 min | 36.3 mi |
Time and distance from The Parker.
| Shopping Centers | Distance | ||
|---|---|---|---|
| Shopping Centers | Distance | ||
| Walk: | 4 min | 0.2 mi | |
| Walk: | 8 min | 0.4 mi | |
| Walk: | 11 min | 0.6 mi |
| Parks and Recreation | Distance | ||
|---|---|---|---|
| Parks and Recreation | Distance | ||
|
Steele Indian School Park
|
Drive: | 4 min | 1.7 mi |
|
Desert Storm Park
|
Drive: | 8 min | 3.7 mi |
|
Japanese Friendship Garden
|
Drive: | 10 min | 3.9 mi |
|
Granada Park
|
Drive: | 10 min | 4.1 mi |
|
Margaret T. Hance Park
|
Drive: | 10 min | 4.7 mi |
| Hospitals | Distance | ||
|---|---|---|---|
| Hospitals | Distance | ||
| Drive: | 5 min | 2.4 mi | |
| Drive: | 6 min | 2.5 mi | |
| Drive: | 6 min | 2.7 mi |
| Military Bases | Distance | ||
|---|---|---|---|
| Military Bases | Distance | ||
| Drive: | 19 min | 9.4 mi | |
| Drive: | 33 min | 17.1 mi | |
| Drive: | 103 min | 76.7 mi |
The Parker Photos
-
The Parker has great location on Pasadena Avenue
-
1BD, 1BA - 720SF - Unit #13
-
-
-
-
-
-
-
Models
-
2 Bed 1 Bath 3D
Nearby Apartments
Within 50 Miles of The Parker
The Parker has units with in‑unit washers and dryers, making laundry day simple for residents.
Utilities are not included in rent. Residents should plan to set up and pay for all services separately.
Contact this property for parking details.
The Parker has one to two-bedrooms with rent ranges from $1,250/mo. to $1,575/mo.
Yes, The Parker welcomes pets. Breed restrictions, weight limits, and additional fees may apply. View this property's pet policy.
A good rule of thumb is to spend no more than 30% of your gross income on rent. Based on the lowest available rent of $1,250 for a one-bedroom, you would need to earn about $50,000 per year to qualify. Want to double-check your budget? Calculate how much rent you can afford with our Rent Affordability Calculator.
The Parker is offering Specials for eligible applicants, with rental rates starting at $1,250.
Yes! The Parker offers 1 Matterport 3D Tours. Explore different floor plans and see unit level details, all without leaving home.
What Are Walk Score®, Transit Score®, and Bike Score® Ratings?
Walk Score® measures the walkability of any address. Transit Score® measures access to public transit. Bike Score® measures the bikeability of any address.
What is a Sound Score Rating?
A Sound Score Rating aggregates noise caused by vehicle traffic, airplane traffic and local sources








