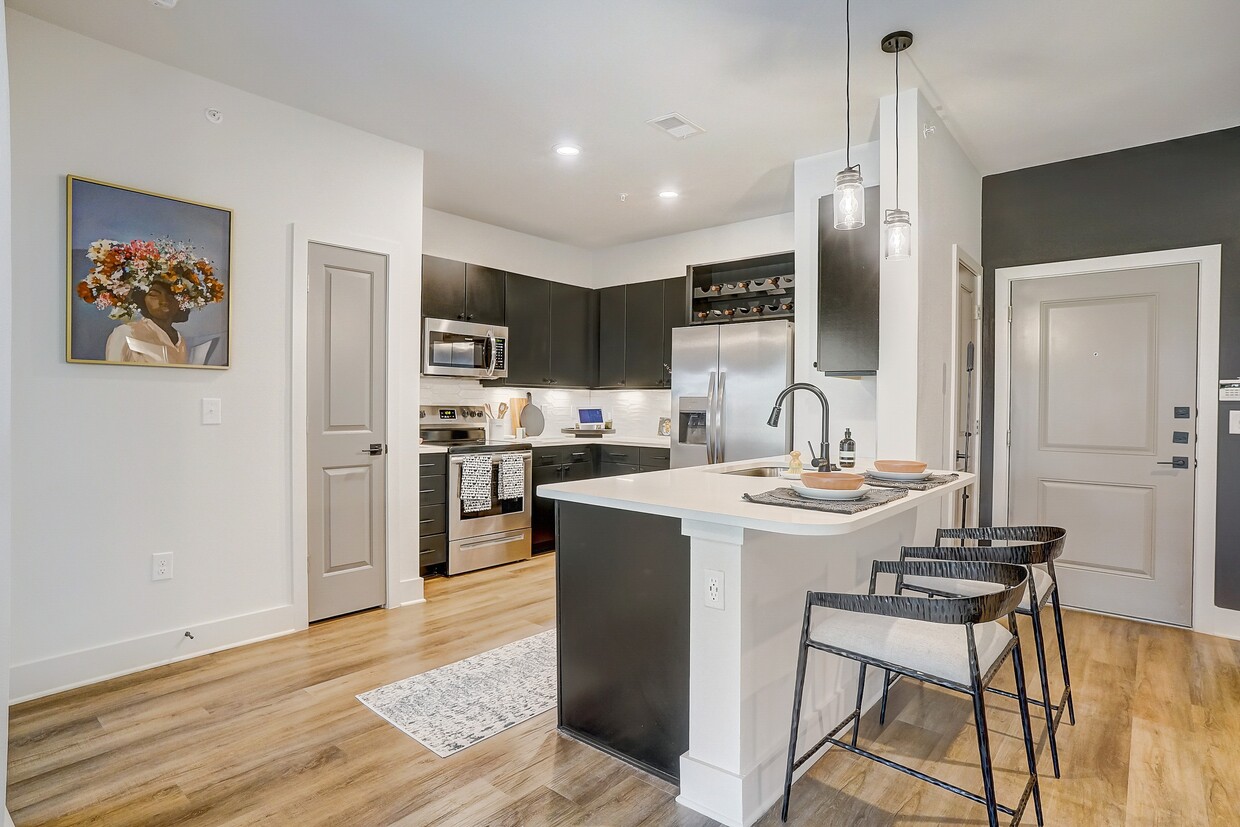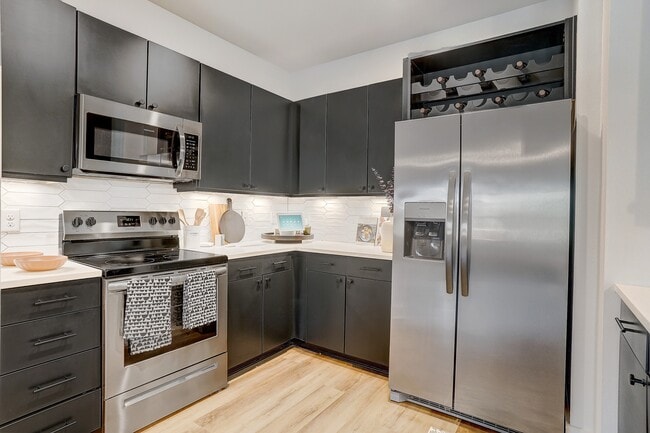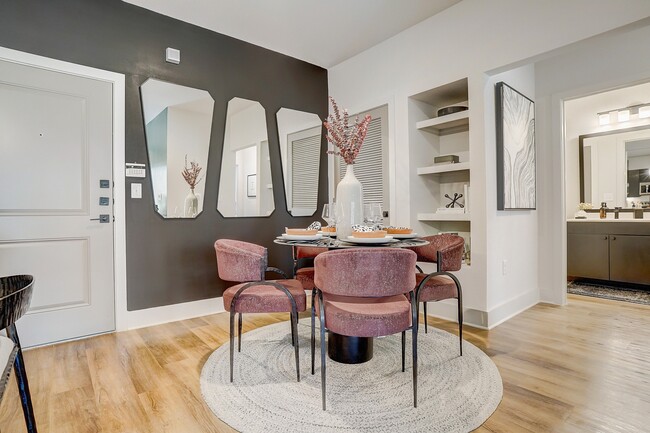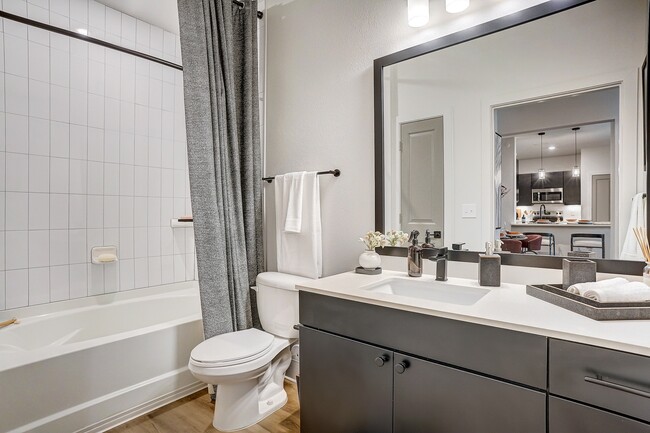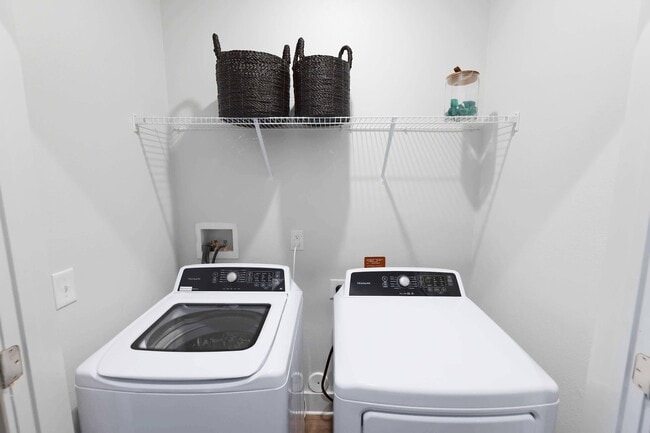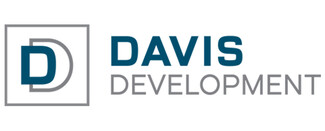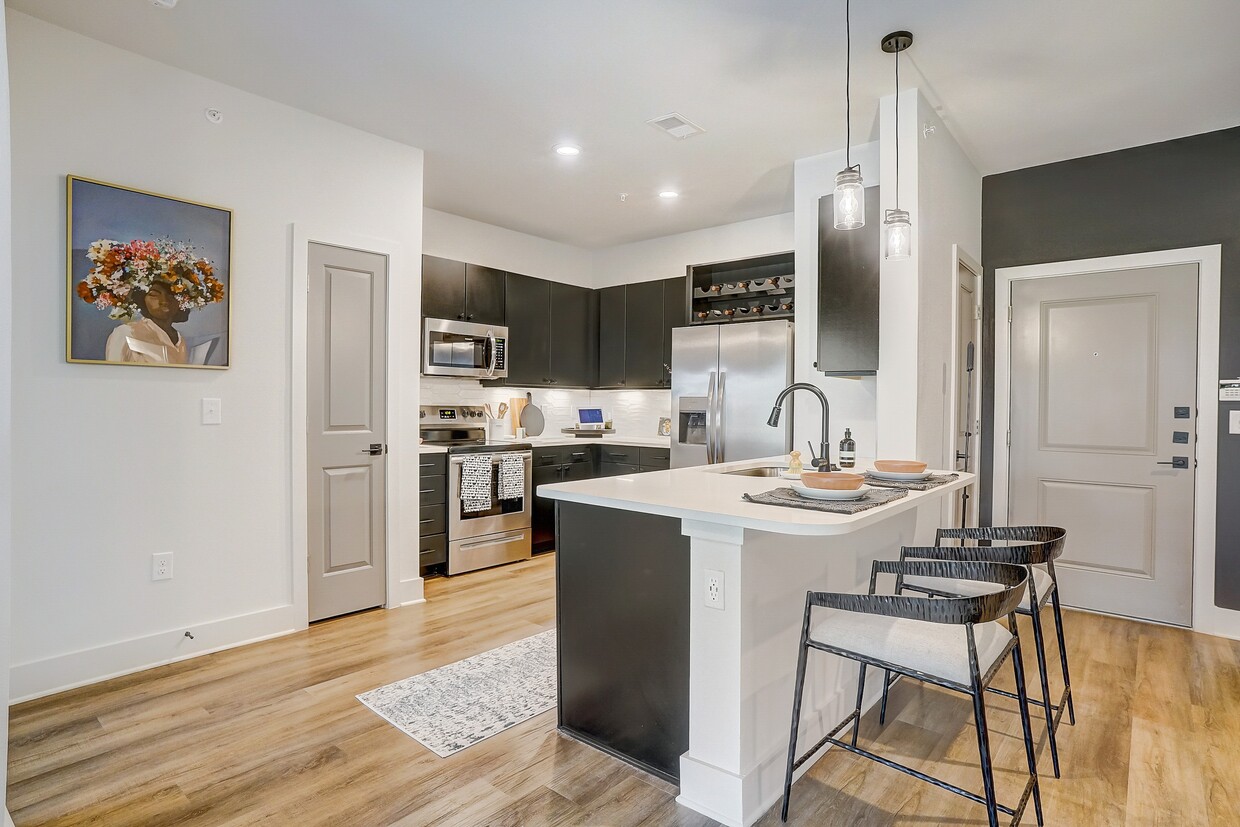-
Monthly Rent
$1,299 - $2,599
-
Bedrooms
1 - 3 bd
-
Bathrooms
1 - 2 ba
-
Square Feet
675 - 1,575 sq ft
Highlights
- Media Center/Movie Theatre
- Den
- Pet Washing Station
- High Ceilings
- Pool
- Walk-In Closets
- Office
- Controlled Access
- Dog Park
Pricing & Floor Plans
-
Unit 2-111price $1,299square feet 684availibility Now
-
Unit 2-110price $1,469square feet 684availibility Now
-
Unit 2-311price $1,544square feet 684availibility Now
-
Unit 2-214price $1,474square feet 815availibility Now
-
Unit 2-112price $1,719square feet 815availibility Now
-
Unit 3-211price $1,674square feet 1,005availibility Now
-
Unit 3-111price $1,719square feet 1,005availibility Now
-
Unit 3-113price $1,649square feet 1,149availibility Now
-
Unit 4-116price $1,699square feet 1,149availibility Now
-
Unit 4-103price $1,699square feet 1,149availibility Now
-
Unit 2-225price $2,019square feet 1,294availibility Now
-
Unit 3-301price $2,059square feet 1,294availibility Now
-
Unit 2-124price $2,069square feet 1,294availibility Now
-
Unit 5-102price $2,429square feet 1,327availibility Mar 14
-
Unit 4-214price $2,024square feet 1,535availibility Now
-
Unit 4-118price $2,199square feet 1,535availibility Now
-
Unit 2-313price $2,264square feet 1,535availibility Now
-
Unit 6-102price $2,599square feet 1,511availibility Feb 18
-
Unit 2-111price $1,299square feet 684availibility Now
-
Unit 2-110price $1,469square feet 684availibility Now
-
Unit 2-311price $1,544square feet 684availibility Now
-
Unit 2-214price $1,474square feet 815availibility Now
-
Unit 2-112price $1,719square feet 815availibility Now
-
Unit 3-211price $1,674square feet 1,005availibility Now
-
Unit 3-111price $1,719square feet 1,005availibility Now
-
Unit 3-113price $1,649square feet 1,149availibility Now
-
Unit 4-116price $1,699square feet 1,149availibility Now
-
Unit 4-103price $1,699square feet 1,149availibility Now
-
Unit 2-225price $2,019square feet 1,294availibility Now
-
Unit 3-301price $2,059square feet 1,294availibility Now
-
Unit 2-124price $2,069square feet 1,294availibility Now
-
Unit 5-102price $2,429square feet 1,327availibility Mar 14
-
Unit 4-214price $2,024square feet 1,535availibility Now
-
Unit 4-118price $2,199square feet 1,535availibility Now
-
Unit 2-313price $2,264square feet 1,535availibility Now
-
Unit 6-102price $2,599square feet 1,511availibility Feb 18
Fees and Policies
The fees below are based on community-supplied data and may exclude additional fees and utilities. Use the Cost Calculator to add these fees to the base price.
-
Utilities & Essentials
-
TrashCharged per unit.$10 / mo
-
Pest ControlCharged per unit.$3 / mo
-
-
One-Time Basics
-
Due at Application
-
ApplicationCharged per unit.$119
-
Reservation FeeCharged per unit.$250
-
-
Due at Application
-
Dogs
Max of 2Restrictions:Breed Restrictions ApplyRead More Read LessComments
-
Cats
Max of 2Restrictions:Comments
-
Pet Fees
-
Pet FeeMax of 2. Charged per pet.$400
-
Pet Fee (2 pets)Max of 1. $100 for the 2nd pet Charged per pet.Varies
-
Pet RentMax of 2. Charged per pet.$20 / mo
-
-
Storage (1)Max of 1. Charged per rentable item.$100 / mo
Property Fee Disclaimer: Based on community-supplied data and independent market research. Subject to change without notice. May exclude fees for mandatory or optional services and usage-based utilities.
Details
Lease Options
-
12 - 14 Month Leases
Property Information
-
Built in 2023
-
230 units/3 stories
Matterport 3D Tours
Select a unit to view pricing & availability
About The Parian Mooresville
Enjoy up to TWO MONTHS FREE on select homes for a limited time! Live like youre on vacation every day at our brand new community, offering spacious apartments and the largest amenity offering in the area. With a dedicated onsite team, we are committed to providing exceptional customer service. Call or come by today!
The Parian Mooresville is an apartment community located in Iredell County and the 28117 ZIP Code. This area is served by the Iredell-Statesville attendance zone.
Unique Features
- Car Care Center
- Fourth Level
- Movie Theater
- Online Rent Payment & Maintenance Requests
- Air Conditioner
- Built-In Shelves* (in B1 units)
- Centralized Heat & AC
- Clubhouse Kitchens w/ Lounging Areas
- Electric Car Charging Stations
- Partial Pool View
- Pool View
- Power Saving Digital Programmable Thermostats
- Relaxing Patio or Balcony*
- Storage Units
- Wheelchair Access
- Corner Unit & Wrap Around Patio
- Cyber Lounge
- Smoke-Free Community
- Social Lounge w/ TV
- Double Sink Vanity in Bathrooms* (B1, B2, C1)
- Game Lounge
- Gourmet Coffee & Hot Tea Bar
- Large Walk-In Closets
- Pet Wash
- Retreat Views*
- Smoke-Free Apartments
- 2 Faux Wooden Blinds
- Home Intrusion Alarms w/ Optional Monitoring
- Modern Recessed & Pendant Lighting
- Quartz Countertops in Kitchen & Bathrooms
- Under-Cabinet Lighting
- 24/7 Luxer Package Lockers
- Conference Room
- Direct Courtyard Access
- Large Soaking Tub*
- 2 Private Offices
- Amenify On-Demand Home Services
- Central Mail Location
- Corridor Attached Garages
- Designer Tile Backsplash in Kitchen
- Elevator Access
- Framed Vanity Mirrors
- Full-Size Washer & Dryer Included
- One-Toned Paint Scheme + Accent Door
- Shaker Panel Cabinetry w/ Wine Rack
- Walk-in Showers w/ Rain Shower Heads*
- Wood Finish Flooring
Community Amenities
Pool
Fitness Center
Elevator
Clubhouse
- Controlled Access
- Pet Washing Station
- EV Charging
- Elevator
- Business Center
- Clubhouse
- Lounge
- Conference Rooms
- Fitness Center
- Pool
- Media Center/Movie Theatre
- Courtyard
- Dog Park
Apartment Features
Air Conditioning
Dishwasher
Walk-In Closets
Patio
- Air Conditioning
- Smoke Free
- Storage Space
- Double Vanities
- Dishwasher
- Kitchen
- High Ceilings
- Office
- Den
- Walk-In Closets
- Balcony
- Patio
- Controlled Access
- Pet Washing Station
- EV Charging
- Elevator
- Business Center
- Clubhouse
- Lounge
- Conference Rooms
- Courtyard
- Dog Park
- Fitness Center
- Pool
- Media Center/Movie Theatre
- Car Care Center
- Fourth Level
- Movie Theater
- Online Rent Payment & Maintenance Requests
- Air Conditioner
- Built-In Shelves* (in B1 units)
- Centralized Heat & AC
- Clubhouse Kitchens w/ Lounging Areas
- Electric Car Charging Stations
- Partial Pool View
- Pool View
- Power Saving Digital Programmable Thermostats
- Relaxing Patio or Balcony*
- Storage Units
- Wheelchair Access
- Corner Unit & Wrap Around Patio
- Cyber Lounge
- Smoke-Free Community
- Social Lounge w/ TV
- Double Sink Vanity in Bathrooms* (B1, B2, C1)
- Game Lounge
- Gourmet Coffee & Hot Tea Bar
- Large Walk-In Closets
- Pet Wash
- Retreat Views*
- Smoke-Free Apartments
- 2 Faux Wooden Blinds
- Home Intrusion Alarms w/ Optional Monitoring
- Modern Recessed & Pendant Lighting
- Quartz Countertops in Kitchen & Bathrooms
- Under-Cabinet Lighting
- 24/7 Luxer Package Lockers
- Conference Room
- Direct Courtyard Access
- Large Soaking Tub*
- 2 Private Offices
- Amenify On-Demand Home Services
- Central Mail Location
- Corridor Attached Garages
- Designer Tile Backsplash in Kitchen
- Elevator Access
- Framed Vanity Mirrors
- Full-Size Washer & Dryer Included
- One-Toned Paint Scheme + Accent Door
- Shaker Panel Cabinetry w/ Wine Rack
- Walk-in Showers w/ Rain Shower Heads*
- Wood Finish Flooring
- Air Conditioning
- Smoke Free
- Storage Space
- Double Vanities
- Dishwasher
- Kitchen
- High Ceilings
- Office
- Den
- Walk-In Closets
- Balcony
- Patio
| Monday | 9am - 6pm |
|---|---|
| Tuesday | 9am - 6pm |
| Wednesday | 9am - 6pm |
| Thursday | 9am - 6pm |
| Friday | 9am - 6pm |
| Saturday | 10am - 5pm |
| Sunday | 1pm - 5pm |
Located 25 miles north of Charlotte along Lake Norman, Mooresville has earned its nickname "Race City USA" as home to more than 60 NASCAR teams and racing-related businesses. The community combines lakeside living with motorsports culture, offering rental options from contemporary apartment communities to downtown residences. One-bedroom units average $1,371 monthly, while three-bedroom homes average $1,981. Notable areas include the historic downtown district, with its preserved architecture and independent shops, and the waterfront neighborhoods along Brawley School Road.
Mooresville's story began in 1856 with a railroad depot on John Franklin Moore's land, growing into today's active community. Residents enjoy recreation at Lake Norman and the town's parks and greenways. The Mooresville Historic District features local shops, while newer retail centers serve daily shopping needs.
Learn more about living in Mooresville| Colleges & Universities | Distance | ||
|---|---|---|---|
| Colleges & Universities | Distance | ||
| Drive: | 16 min | 9.7 mi | |
| Drive: | 23 min | 17.0 mi | |
| Drive: | 36 min | 25.1 mi | |
| Drive: | 37 min | 27.3 mi |
 The GreatSchools Rating helps parents compare schools within a state based on a variety of school quality indicators and provides a helpful picture of how effectively each school serves all of its students. Ratings are on a scale of 1 (below average) to 10 (above average) and can include test scores, college readiness, academic progress, advanced courses, equity, discipline and attendance data. We also advise parents to visit schools, consider other information on school performance and programs, and consider family needs as part of the school selection process.
The GreatSchools Rating helps parents compare schools within a state based on a variety of school quality indicators and provides a helpful picture of how effectively each school serves all of its students. Ratings are on a scale of 1 (below average) to 10 (above average) and can include test scores, college readiness, academic progress, advanced courses, equity, discipline and attendance data. We also advise parents to visit schools, consider other information on school performance and programs, and consider family needs as part of the school selection process.
View GreatSchools Rating Methodology
Data provided by GreatSchools.org © 2026. All rights reserved.
The Parian Mooresville Photos
-
The Parian Mooresville
-
The Parian Mooresville Amenities & Model
-
B1 - 2BR,2BA
-
Kitchen with Quartz Countertop and Stainless Steel Appliances.
-
Dining Area with Built-In Shelves
-
Bathroom with Quartz Countertop and Soaking Tub
-
Laundry Room with Full-size Washer and Dryer
-
Relaxing Saltwater Pool with Wi-Fi, Sun Shelves & Grill Areas
-
Two-Story Fitness Center with Cardio, Resistance & Free Weights
Nearby Apartments
Within 50 Miles of The Parian Mooresville
The Parian Mooresville does not offer in-unit laundry or shared facilities. Please contact the property to learn about nearby laundry options.
Utilities are not included in rent. Residents should plan to set up and pay for all services separately.
Parking is available at The Parian Mooresville for $150 / mo. Additional fees and deposits may apply.
The Parian Mooresville has one to three-bedrooms with rent ranges from $1,299/mo. to $2,599/mo.
Yes, The Parian Mooresville welcomes pets. Breed restrictions, weight limits, and additional fees may apply. View this property's pet policy.
A good rule of thumb is to spend no more than 30% of your gross income on rent. Based on the lowest available rent of $1,299 for a one-bedroom, you would need to earn about $47,000 per year to qualify. Want to double-check your budget? Try our Rent Affordability Calculator to see how much rent fits your income and lifestyle.
The Parian Mooresville is offering 2 Months Free for eligible applicants, with rental rates starting at $1,299.
Yes! The Parian Mooresville offers 6 Matterport 3D Tours. Explore different floor plans and see unit level details, all without leaving home.
What Are Walk Score®, Transit Score®, and Bike Score® Ratings?
Walk Score® measures the walkability of any address. Transit Score® measures access to public transit. Bike Score® measures the bikeability of any address.
What is a Sound Score Rating?
A Sound Score Rating aggregates noise caused by vehicle traffic, airplane traffic and local sources
