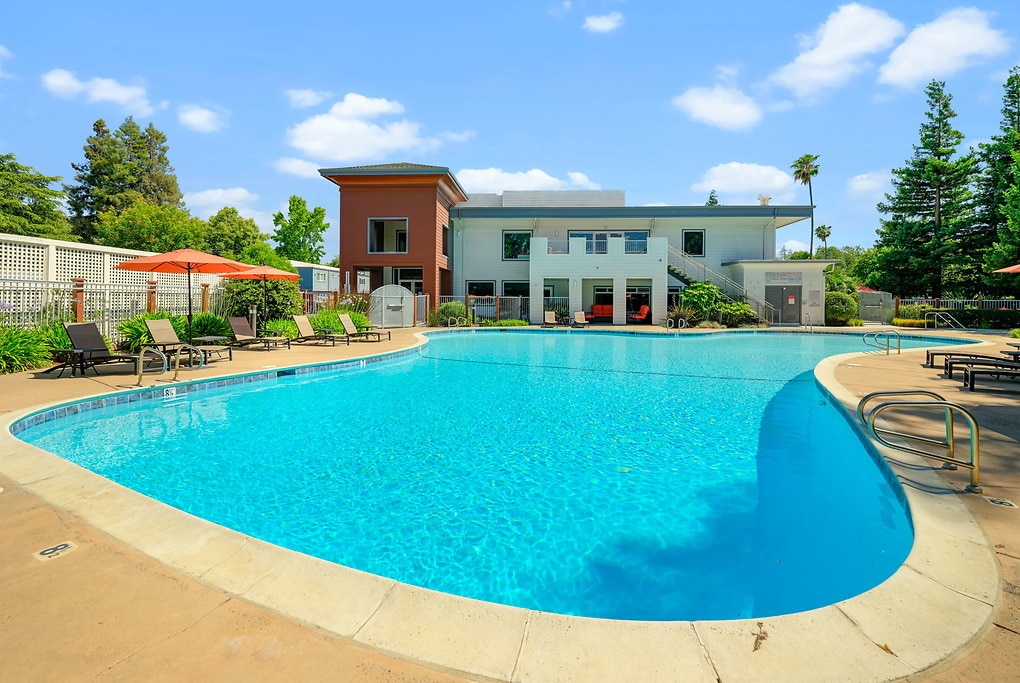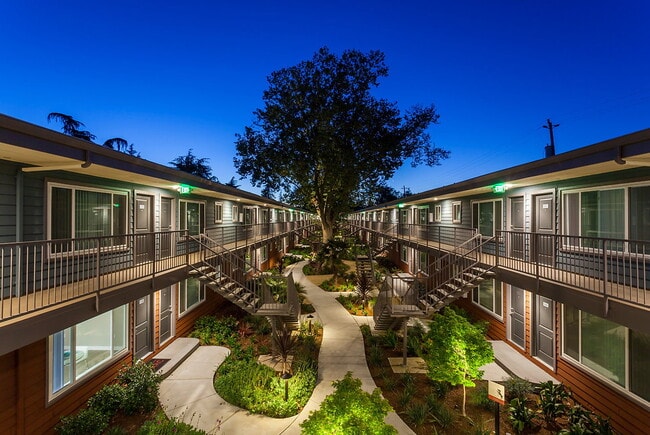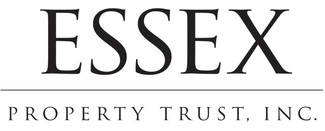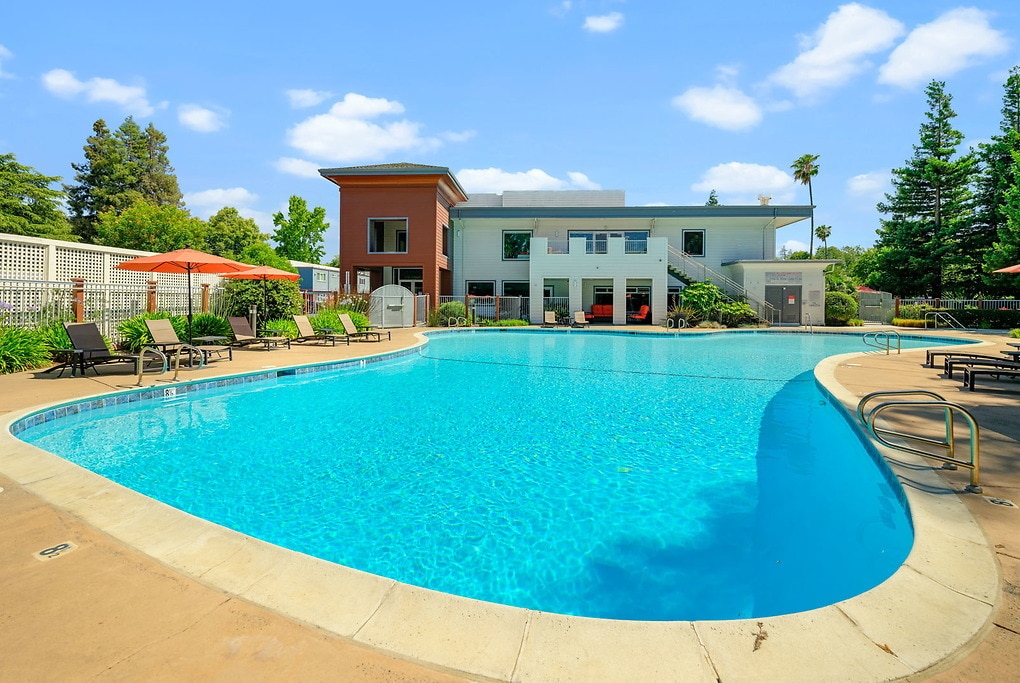-
Monthly Rent
$2,709
-
Bedrooms
1 bd
-
Bathrooms
1 ba
-
Square Feet
750 sq ft
Welcome to The Parc at Pruneyard Apartments, where modern living meets the small-town feel of Campbell, CA. Our thoughtfully designed newly remodeled one- and two-bedroom floor plans offer the perfect balance of modern convenience and peaceful comfort, giving you everything you need for a relaxed lifestyle. Each pet-friendly apartment is adorned with wood-style flooring, modern two-tone flat panel cabinetry, stainless steel appliances, gas cooking, in-home washers and dryers, as well as heat and air conditioning. Perks like built-in closet cabinets make it easy to store extra items, and every home comes with one assigned carport to ensure convenience. Outside your home, a bright and inviting atmosphere welcomes you to explore the many on-site amenities, including a pool and spa, state-of-the-art fitness center and yoga studio, clubroom, conference room and shared workspace. Outdoor entertainment spaces abound with a fire pit and barbecue and picnic areas. Pet-friendly amenities like the dog park and pet spa are an added perk for pet owners. Additional offerings include elevators, assigned bike spaces, package lockers, and EV charging stations. Our premier location in Silicon Valley puts you near parks and hiking trails, including Los Gatos Creek Trail and downtown Campbell, where you can explore the charming shops, restaurants, and thriving businesses that line the streets. The Parc at Pruneyard is also conveniently located by Highway 17, making it a breeze to visit San Jose, Cupertino, Mountain View, and Palo Alto, the tech home bases of Silicon Valley. Price reflected is base rent and does not include mandatory or optional fees. Detailed fee information and fee schedules can be found on the community's Leasing Info page on our Essex website.
Highlights
- Pool
- Spa
- Controlled Access
- Dog Park
- Picnic Area
- Elevator
- Hardwood Floors
- Business Center
Pricing & Floor Plans
-
Unit 361price $2,709square feet 750availibility Now
-
Unit 112price $2,709square feet 750availibility Now
-
Unit 304price $2,709square feet 750availibility Feb 1
-
Unit 361price $2,709square feet 750availibility Now
-
Unit 112price $2,709square feet 750availibility Now
-
Unit 304price $2,709square feet 750availibility Feb 1
Fees and Policies
The fees below are based on community-supplied data and may exclude additional fees and utilities.
-
One-Time Basics
-
Due at Application
-
Application Fee Per ApplicantCharged per applicant.$48
-
-
Due at Move-In
-
Administrative FeeCharged per unit.$0
-
-
Due at Application
-
Dogs
Restrictions:A deposit of $500 is required for up to 2 pets. We do not allow guardian dog breeds/crossbreeds, such as Alaskan Malamutes, Rottweilers, Doberman Pinschers, Pit Bulls, German Shepherds, Akitas, Bullmastiffs, Mastiffs, Wolf Dogs or any dog that the landlord believes is a related breed. Restrictions are subject to change without notice. Restrictions do not apply to dogs that aid disabled individuals for equal access to housing.Read More Read LessComments
-
Cats
Restrictions:Comments
-
Security Deposit - Non-RefundableCharged per unit.$0
-
Late FeeCharged per unit.$0
Property Fee Disclaimer: Based on community-supplied data and independent market research. Subject to change without notice. May exclude fees for mandatory or optional services and usage-based utilities.
Details
Lease Options
-
We have flexible lease terms and pricing to fit your needs!
-
Short term lease
Property Information
-
Built in 1968
-
252 units/2 stories
Matterport 3D Tours
About The Parc at Pruneyard
Welcome to The Parc at Pruneyard Apartments, where modern living meets the small-town feel of Campbell, CA. Our thoughtfully designed newly remodeled one- and two-bedroom floor plans offer the perfect balance of modern convenience and peaceful comfort, giving you everything you need for a relaxed lifestyle. Each pet-friendly apartment is adorned with wood-style flooring, modern two-tone flat panel cabinetry, stainless steel appliances, gas cooking, in-home washers and dryers, as well as heat and air conditioning. Perks like built-in closet cabinets make it easy to store extra items, and every home comes with one assigned carport to ensure convenience. Outside your home, a bright and inviting atmosphere welcomes you to explore the many on-site amenities, including a pool and spa, state-of-the-art fitness center and yoga studio, clubroom, conference room and shared workspace. Outdoor entertainment spaces abound with a fire pit and barbecue and picnic areas. Pet-friendly amenities like the dog park and pet spa are an added perk for pet owners. Additional offerings include elevators, assigned bike spaces, package lockers, and EV charging stations. Our premier location in Silicon Valley puts you near parks and hiking trails, including Los Gatos Creek Trail and downtown Campbell, where you can explore the charming shops, restaurants, and thriving businesses that line the streets. The Parc at Pruneyard is also conveniently located by Highway 17, making it a breeze to visit San Jose, Cupertino, Mountain View, and Palo Alto, the tech home bases of Silicon Valley. Price reflected is base rent and does not include mandatory or optional fees. Detailed fee information and fee schedules can be found on the community's Leasing Info page on our Essex website.
The Parc at Pruneyard is an apartment community located in Santa Clara County and the 95008 ZIP Code. This area is served by the Cambrian attendance zone.
Unique Features
- Bike storage
- Outdoor firepit
- Yoga studio
- Parking
- EV charging stations
- Pet friendly
- Barbecue area
- Package lockers
- Online resident portal
- Night Patrol
- Outdoor dining
- Pet spa
Contact
Self-Guided Tours Available
This community supports self-guided tours that offer prospective residents the ability to enter, tour, and exit the property without staff assistance. Contact the property for more details.
Community Amenities
Pool
Fitness Center
Elevator
Clubhouse
- Controlled Access
- Maintenance on site
- Elevator
- Business Center
- Clubhouse
- Conference Rooms
- Fitness Center
- Spa
- Pool
- Courtyard
- Picnic Area
- Dog Park
Apartment Features
Washer/Dryer
Air Conditioning
Dishwasher
Hardwood Floors
- Washer/Dryer
- Air Conditioning
- Heating
- Smoke Free
- Dishwasher
- Stainless Steel Appliances
- Pantry
- Microwave
- Refrigerator
- Quartz Countertops
- Hardwood Floors
- Controlled Access
- Maintenance on site
- Elevator
- Business Center
- Clubhouse
- Conference Rooms
- Courtyard
- Picnic Area
- Dog Park
- Fitness Center
- Spa
- Pool
- Bike storage
- Outdoor firepit
- Yoga studio
- Parking
- EV charging stations
- Pet friendly
- Barbecue area
- Package lockers
- Online resident portal
- Night Patrol
- Outdoor dining
- Pet spa
- Washer/Dryer
- Air Conditioning
- Heating
- Smoke Free
- Dishwasher
- Stainless Steel Appliances
- Pantry
- Microwave
- Refrigerator
- Quartz Countertops
- Hardwood Floors
| Monday | 9am - 6pm |
|---|---|
| Tuesday | 9am - 6pm |
| Wednesday | 10am - 6pm |
| Thursday | 9am - 6pm |
| Friday | 9am - 6pm |
| Saturday | 9am - 6pm |
| Sunday | 10am - 5pm |
Situated on the outskirts of the San Jose area, Campbell retains a distinctly small-town environment while allowing convenient access to the bigger cities nearby. Downtown San Jose and the airport are less than 15 minutes away via I-880, and even San Francisco is only about an hour’s drive up I-280.
It would be easy to think of Campbell as just a commuter suburb, but in reality the city has tons of personality…the community loves to throw outdoor events throughout the year, ensuring that there is always something to do when you live in a Campbell apartment. The local parks provide excellent venues for outdoor fun and recreation, and if you really want to get out into nature there are thousands of acres of nature preserves just west of the city limits.
Learn more about living in Campbell| Colleges & Universities | Distance | ||
|---|---|---|---|
| Colleges & Universities | Distance | ||
| Drive: | 6 min | 2.8 mi | |
| Drive: | 12 min | 5.9 mi | |
| Drive: | 12 min | 6.5 mi | |
| Drive: | 15 min | 7.7 mi |
 The GreatSchools Rating helps parents compare schools within a state based on a variety of school quality indicators and provides a helpful picture of how effectively each school serves all of its students. Ratings are on a scale of 1 (below average) to 10 (above average) and can include test scores, college readiness, academic progress, advanced courses, equity, discipline and attendance data. We also advise parents to visit schools, consider other information on school performance and programs, and consider family needs as part of the school selection process.
The GreatSchools Rating helps parents compare schools within a state based on a variety of school quality indicators and provides a helpful picture of how effectively each school serves all of its students. Ratings are on a scale of 1 (below average) to 10 (above average) and can include test scores, college readiness, academic progress, advanced courses, equity, discipline and attendance data. We also advise parents to visit schools, consider other information on school performance and programs, and consider family needs as part of the school selection process.
View GreatSchools Rating Methodology
Data provided by GreatSchools.org © 2026. All rights reserved.
Transportation options available in Campbell include Downtown Campbell Station, located 0.9 mile from The Parc at Pruneyard. The Parc at Pruneyard is near Norman Y Mineta San Jose International, located 7.4 miles or 13 minutes away, and San Francisco International, located 39.6 miles or 51 minutes away.
| Transit / Subway | Distance | ||
|---|---|---|---|
| Transit / Subway | Distance | ||
|
|
Walk: | 17 min | 0.9 mi |
|
|
Drive: | 4 min | 1.7 mi |
|
|
Drive: | 5 min | 1.9 mi |
|
|
Drive: | 5 min | 1.9 mi |
|
|
Drive: | 5 min | 2.6 mi |
| Commuter Rail | Distance | ||
|---|---|---|---|
| Commuter Rail | Distance | ||
| Drive: | 9 min | 4.7 mi | |
| Drive: | 9 min | 4.7 mi | |
| Drive: | 9 min | 4.7 mi | |
| Drive: | 10 min | 5.5 mi | |
| Drive: | 10 min | 5.6 mi |
| Airports | Distance | ||
|---|---|---|---|
| Airports | Distance | ||
|
Norman Y Mineta San Jose International
|
Drive: | 13 min | 7.4 mi |
|
San Francisco International
|
Drive: | 51 min | 39.6 mi |
Time and distance from The Parc at Pruneyard.
| Shopping Centers | Distance | ||
|---|---|---|---|
| Shopping Centers | Distance | ||
| Walk: | 7 min | 0.4 mi | |
| Walk: | 9 min | 0.5 mi | |
| Walk: | 13 min | 0.7 mi |
| Parks and Recreation | Distance | ||
|---|---|---|---|
| Parks and Recreation | Distance | ||
|
Edith Morley Park
|
Walk: | 16 min | 0.8 mi |
|
Orchard City Green
|
Walk: | 16 min | 0.9 mi |
|
John D. Morgan Park
|
Drive: | 5 min | 2.1 mi |
|
Los Gatos Creek Trail
|
Drive: | 4 min | 2.1 mi |
|
Jack Fischer Park
|
Drive: | 9 min | 3.8 mi |
| Hospitals | Distance | ||
|---|---|---|---|
| Hospitals | Distance | ||
| Drive: | 5 min | 2.5 mi | |
| Drive: | 6 min | 3.1 mi | |
| Drive: | 13 min | 7.8 mi |
| Military Bases | Distance | ||
|---|---|---|---|
| Military Bases | Distance | ||
| Drive: | 26 min | 16.6 mi |
The Parc at Pruneyard Photos
Nearby Apartments
Within 50 Miles of The Parc at Pruneyard
-
Epic
600-575 Epic Way
San Jose, CA 95134
$2,899 - $3,697
1-2 Br 8.0 mi
-
Lawrence Station
1271 Lawrence Station Rd
Sunnyvale, CA 94089
$3,077 - $4,767
1-2 Br 9.1 mi
-
Apex
1102 S Abel St
Milpitas, CA 95035
$2,737 - $4,317
1-3 Br 9.2 mi
-
Radius
620 Veterans Blvd
Redwood City, CA 94063
$3,367 - $4,437
1-2 Br 21.6 mi
-
Station Park Green
430 Station Park Cir S100
San Mateo, CA 94402
$3,517 - $3,889
1 Br 27.5 mi
-
Connolly Station
7550 St Patrick Way
Dublin, CA 94568
$2,417 - $3,037
1-2 Br 28.9 mi
The Parc at Pruneyard has units with in‑unit washers and dryers, making laundry day simple for residents.
Utilities are not included in rent. Residents should plan to set up and pay for all services separately.
Contact this property for parking details.
The Parc at Pruneyard has one-bedroom apartments renting for $2,709/mo.
Yes, The Parc at Pruneyard welcomes pets. Breed restrictions, weight limits, and additional fees may apply. View this property's pet policy.
A good rule of thumb is to spend no more than 30% of your gross income on rent. Based on the lowest available rent of $2,709 for a one-bedroom, you would need to earn about $98,000 per year to qualify. Want to double-check your budget? Try our Rent Affordability Calculator to see how much rent fits your income and lifestyle.
The Parc at Pruneyard is offering Specials for eligible applicants, with rental rates starting at $2,709.
Yes! The Parc at Pruneyard offers 5 Matterport 3D Tours. Explore different floor plans and see unit level details, all without leaving home.
What Are Walk Score®, Transit Score®, and Bike Score® Ratings?
Walk Score® measures the walkability of any address. Transit Score® measures access to public transit. Bike Score® measures the bikeability of any address.
What is a Sound Score Rating?
A Sound Score Rating aggregates noise caused by vehicle traffic, airplane traffic and local sources










