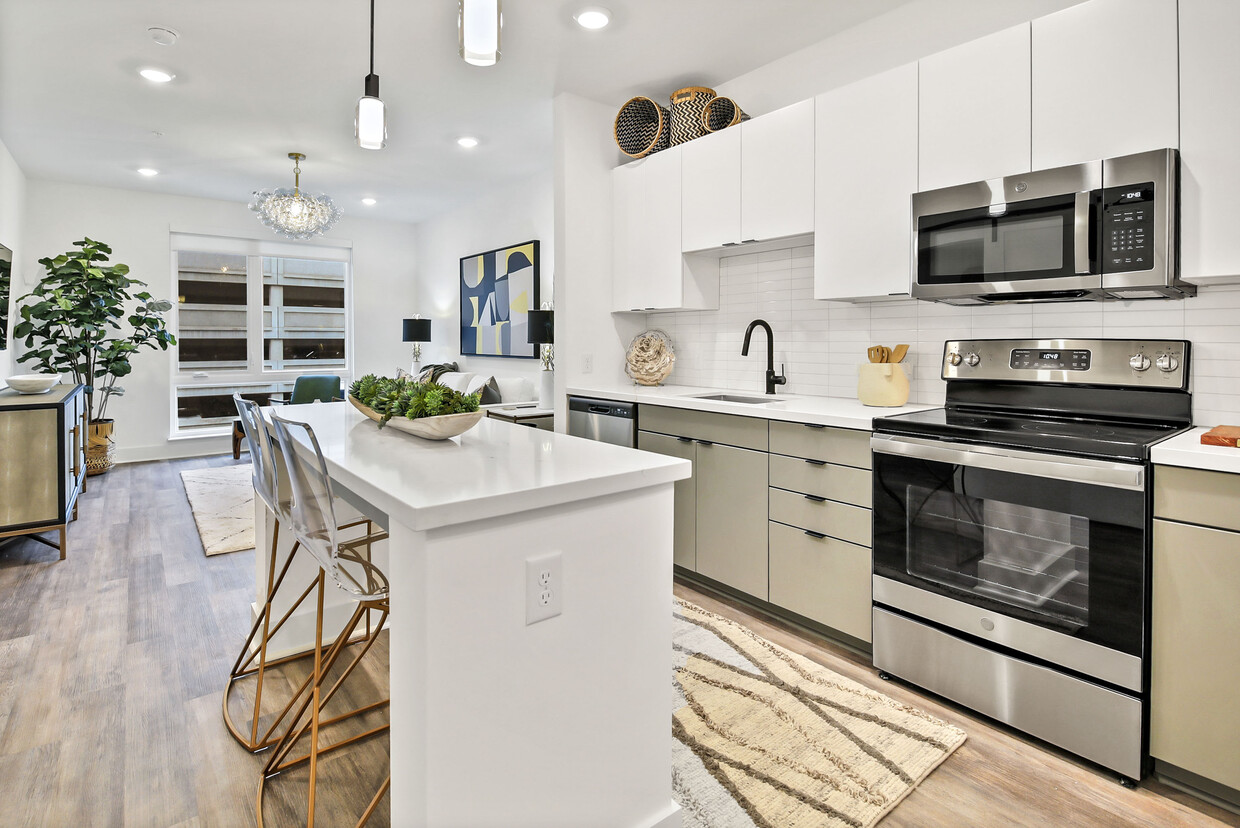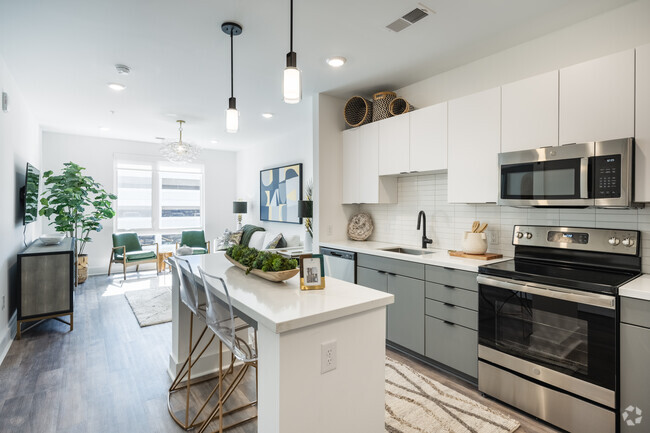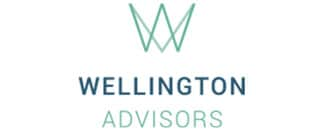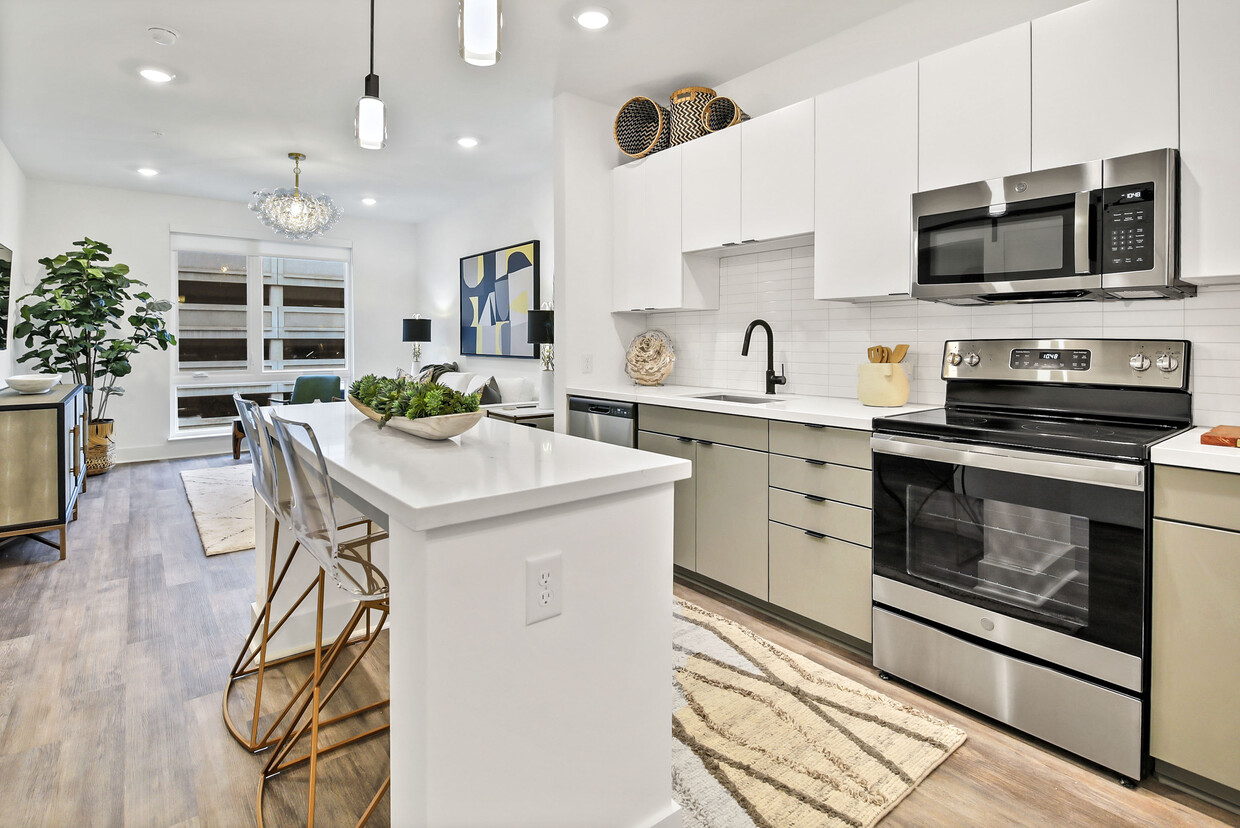-
Monthly Rent
$1,552 - $3,119
-
Bedrooms
1 - 2 bd
-
Bathrooms
1 - 2 ba
-
Square Feet
458 - 1,158 sq ft
Highlights
- High Ceilings
- Pool
- Controlled Access
- Dog Park
- Elevator
- Balcony
- Property Manager on Site
- Hardwood Floors
Pricing & Floor Plans
-
Unit 1101-406price $1,726square feet 630availibility Now
-
Unit 1101-614price $1,936square feet 756availibility Now
-
Unit 1101-404price $2,089square feet 770availibility Now
-
Unit 1101-604price $2,214square feet 770availibility Now
-
Unit 1101-509price $1,552square feet 458availibility Mar 10
-
Unit 1101-508price $1,552square feet 458availibility Apr 6
-
Unit 1101-515price $1,640square feet 572availibility Mar 20
-
Unit 1101-315price $1,620square feet 572availibility Apr 27
-
Unit 1101-513price $2,549square feet 1,085availibility Now
-
Unit 1101-517price $3,109square feet 1,088availibility Now
-
Unit 1101-401price $3,119square feet 1,088availibility Now
-
Unit 1101-406price $1,726square feet 630availibility Now
-
Unit 1101-614price $1,936square feet 756availibility Now
-
Unit 1101-404price $2,089square feet 770availibility Now
-
Unit 1101-604price $2,214square feet 770availibility Now
-
Unit 1101-509price $1,552square feet 458availibility Mar 10
-
Unit 1101-508price $1,552square feet 458availibility Apr 6
-
Unit 1101-515price $1,640square feet 572availibility Mar 20
-
Unit 1101-315price $1,620square feet 572availibility Apr 27
-
Unit 1101-513price $2,549square feet 1,085availibility Now
-
Unit 1101-517price $3,109square feet 1,088availibility Now
-
Unit 1101-401price $3,119square feet 1,088availibility Now
Fees and Policies
The fees listed below are community-provided and may exclude utilities or add-ons. All payments are made directly to the property and are non-refundable unless otherwise specified. Use the Cost Calculator to determine costs based on your needs.
-
One-Time Basics
-
Due at Application
-
Application Fee Per ApplicantCharged per applicant.$100
-
-
Due at Move-In
-
Administrative FeeCharged per unit.$250
-
-
Due at Application
-
Dogs
-
Dog FeeCharged per pet.$300
-
Dog RentCharged per pet.$25 / mo
75 lbs. Weight LimitRestrictions:Aggressive BreedsRead More Read LessComments -
-
Cats
-
Cat FeeCharged per pet.$300
-
Cat RentCharged per pet.$25 / mo
Restrictions:Comments -
Property Fee Disclaimer: Based on community-supplied data and independent market research. Subject to change without notice. May exclude fees for mandatory or optional services and usage-based utilities.
Details
Lease Options
-
12 mo
Property Information
-
Built in 2022
-
83 units/6 stories
Matterport 3D Tours
About The Palms 1101
The Palms offers Studio, 1 and 2 bedroom apartments ranging in size from 458 to 1158 sq.ft. Amenities include Rooftop Resident Lounge, Luxer Package Room, Business Center, Cable Ready, Pet Spa, Quartz Countertops, Energy Efficient Appliances and more. This rental community is pet friendly, welcoming both cats and dogs.
The Palms 1101 is an apartment community located in Richland County and the 29201 ZIP Code. This area is served by the Richland 01 attendance zone.
Unique Features
- Large Closets
- Efficient Appliances
- In-Unit Washer/Dryer
- Luxer Package Room
- Ceiling Fan
- Electronic Thermostat
- Patio/Balcony*
- Rooftop
- Air Conditioner
- Covered & Reserved Parking
- Wheelchair Access*
- Coffee Bar
- High Ceilings*
- Resident Lounge Club Room
Community Amenities
Pool
Fitness Center
Elevator
Controlled Access
- Controlled Access
- Maintenance on site
- Property Manager on Site
- Elevator
- Lounge
- Fitness Center
- Pool
- Dog Park
Apartment Features
Air Conditioning
Dishwasher
Hardwood Floors
Disposal
- Air Conditioning
- Ceiling Fans
- Cable Ready
- Dishwasher
- Disposal
- Hardwood Floors
- High Ceilings
- Balcony
Columbia’s Main Street District is a thriving urban neighborhood in the heart of the city. Home to abundant local restaurants and bars, a city park, and a well-known museum, Main Street District is a busy district. Nestled in Downtown Columbia, the neighborhood is lined with mature trees, colorful blooms, and wide sidewalks. The Columbia Museum of Art, Boyd Plaza, and Soda City Market can all be found within the neighborhood’s borders. This lively Saturday market is filled with trendy food trucks and tents offering locally made goods. From Cantina 76 to the Grand on Main, there are abundant dining and nightlife spots. Main Street District is just north of the University of South Carolina, the South Carolina State House, and various longstanding theatres. Rentals in the neighborhood range from affordable to upscale, so there’s something for every renter in Columbia’s Main Street District.
Learn more about living in Main Street DistrictCompare neighborhood and city base rent averages by bedroom.
| Main Street District | Columbia, SC | |
|---|---|---|
| Studio | $1,299 | $1,003 |
| 1 Bedroom | $1,542 | $1,148 |
| 2 Bedrooms | $1,906 | $1,343 |
| 3 Bedrooms | $2,789 | $1,642 |
- Controlled Access
- Maintenance on site
- Property Manager on Site
- Elevator
- Lounge
- Dog Park
- Fitness Center
- Pool
- Large Closets
- Efficient Appliances
- In-Unit Washer/Dryer
- Luxer Package Room
- Ceiling Fan
- Electronic Thermostat
- Patio/Balcony*
- Rooftop
- Air Conditioner
- Covered & Reserved Parking
- Wheelchair Access*
- Coffee Bar
- High Ceilings*
- Resident Lounge Club Room
- Air Conditioning
- Ceiling Fans
- Cable Ready
- Dishwasher
- Disposal
- Hardwood Floors
- High Ceilings
- Balcony
| Monday | 9am - 5pm |
|---|---|
| Tuesday | 9am - 5pm |
| Wednesday | 9am - 5pm |
| Thursday | 9am - 5pm |
| Friday | 9am - 5pm |
| Saturday | Closed |
| Sunday | Closed |
| Colleges & Universities | Distance | ||
|---|---|---|---|
| Colleges & Universities | Distance | ||
| Walk: | 17 min | 0.9 mi | |
| Drive: | 3 min | 1.4 mi | |
| Drive: | 4 min | 1.6 mi | |
| Drive: | 16 min | 7.2 mi |
 The GreatSchools Rating helps parents compare schools within a state based on a variety of school quality indicators and provides a helpful picture of how effectively each school serves all of its students. Ratings are on a scale of 1 (below average) to 10 (above average) and can include test scores, college readiness, academic progress, advanced courses, equity, discipline and attendance data. We also advise parents to visit schools, consider other information on school performance and programs, and consider family needs as part of the school selection process.
The GreatSchools Rating helps parents compare schools within a state based on a variety of school quality indicators and provides a helpful picture of how effectively each school serves all of its students. Ratings are on a scale of 1 (below average) to 10 (above average) and can include test scores, college readiness, academic progress, advanced courses, equity, discipline and attendance data. We also advise parents to visit schools, consider other information on school performance and programs, and consider family needs as part of the school selection process.
View GreatSchools Rating Methodology
Data provided by GreatSchools.org © 2026. All rights reserved.
The Palms 1101 Photos
-
The Palms 1101
-
Lounge Area
-
1BR, 1BA - 756SF (Model)
-
1BR, 1BA - 756SF (Model)
-
1BR, 1BA - 756SF (Model)
-
1BR, 1BA - 756SF (Model)
-
1BR, 1BA - 756SF (Model)
-
1BR, 1BA - 756SF (Model)
-
1BR, 1BA - 756SF (Model)
Models
-
1 Bedroom
-
Foxtail
-
1 Bedroom
-
Sago
-
1 Bedroom
-
Bamboo
Nearby Apartments
Within 50 Miles of The Palms 1101
-
The Palms on Main
1155 Lady St
Columbia, SC 29201
$1,298 - $2,318
1-2 Br 0.0 mi
-
Vista Lofts
701 Gervais St
Columbia, SC 29201
$1,977 - $2,032
1-2 Br 0.4 mi
-
Congaree Villas
2490 Fish Hatchery Rd
West Columbia, SC 29172
$1,470 - $1,700
1-3 Br 5.9 mi
-
Residence at Marina Bay
1600 Marina Rd
Irmo, SC 29063
$1,452 - $2,354
1-3 Br 14.6 mi
The Palms 1101 does not offer in-unit laundry or shared facilities. Please contact the property to learn about nearby laundry options.
Utilities are not included in rent. Residents should plan to set up and pay for all services separately.
Contact this property for parking details.
The Palms 1101 has one to two-bedrooms with rent ranges from $1,552/mo. to $3,119/mo.
Yes, The Palms 1101 welcomes pets. Breed restrictions, weight limits, and additional fees may apply. View this property's pet policy.
A good rule of thumb is to spend no more than 30% of your gross income on rent. Based on the lowest available rent of $1,552 for a one-bedroom, you would need to earn about $62,080 per year to qualify. Want to double-check your budget? Calculate how much rent you can afford with our Rent Affordability Calculator.
The Palms 1101 is offering 1 Month Free for eligible applicants, with rental rates starting at $1,552.
Yes! The Palms 1101 offers 3 Matterport 3D Tours. Explore different floor plans and see unit level details, all without leaving home.
What Are Walk Score®, Transit Score®, and Bike Score® Ratings?
Walk Score® measures the walkability of any address. Transit Score® measures access to public transit. Bike Score® measures the bikeability of any address.
What is a Sound Score Rating?
A Sound Score Rating aggregates noise caused by vehicle traffic, airplane traffic and local sources









