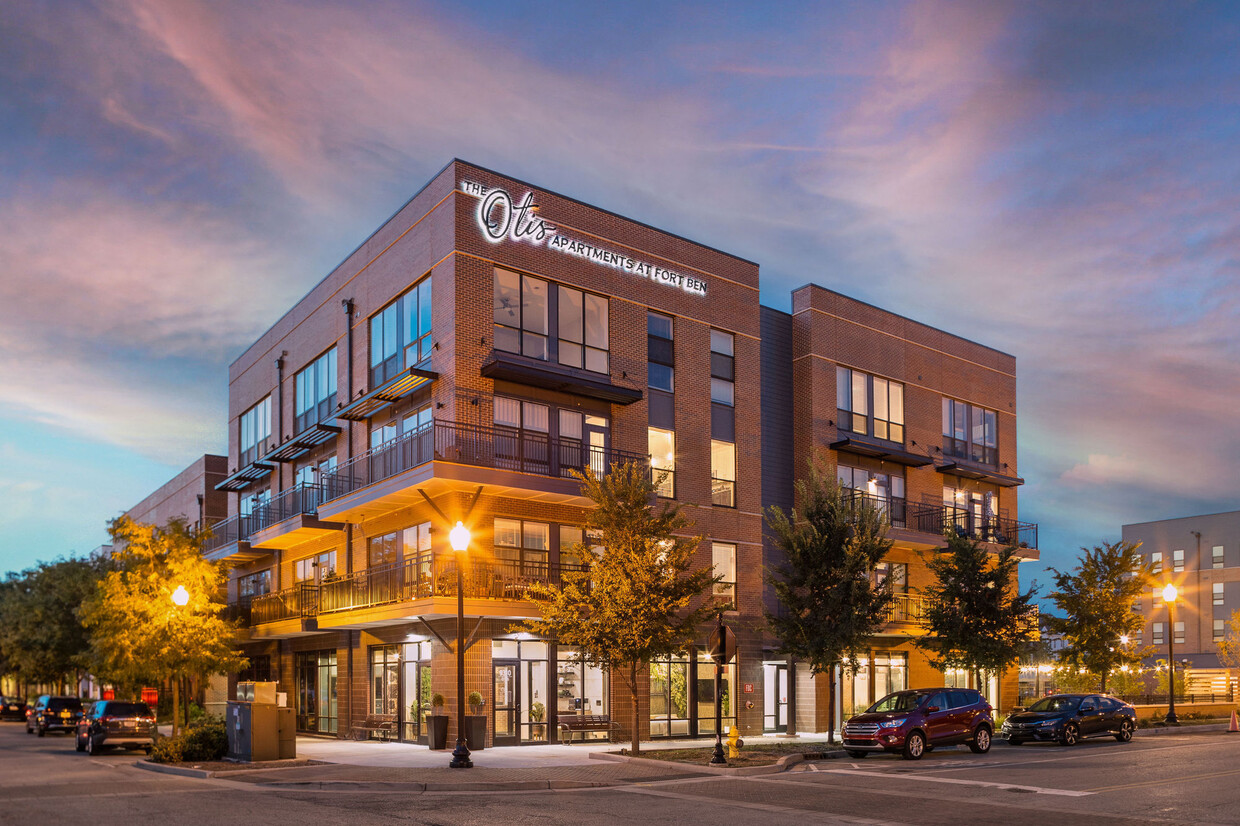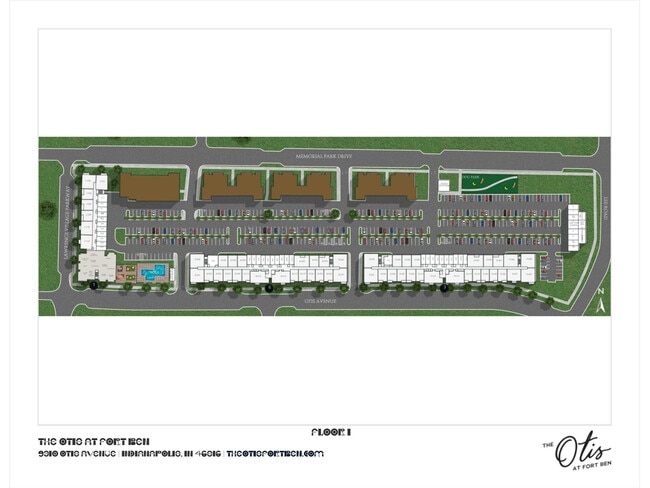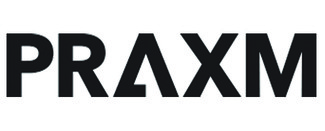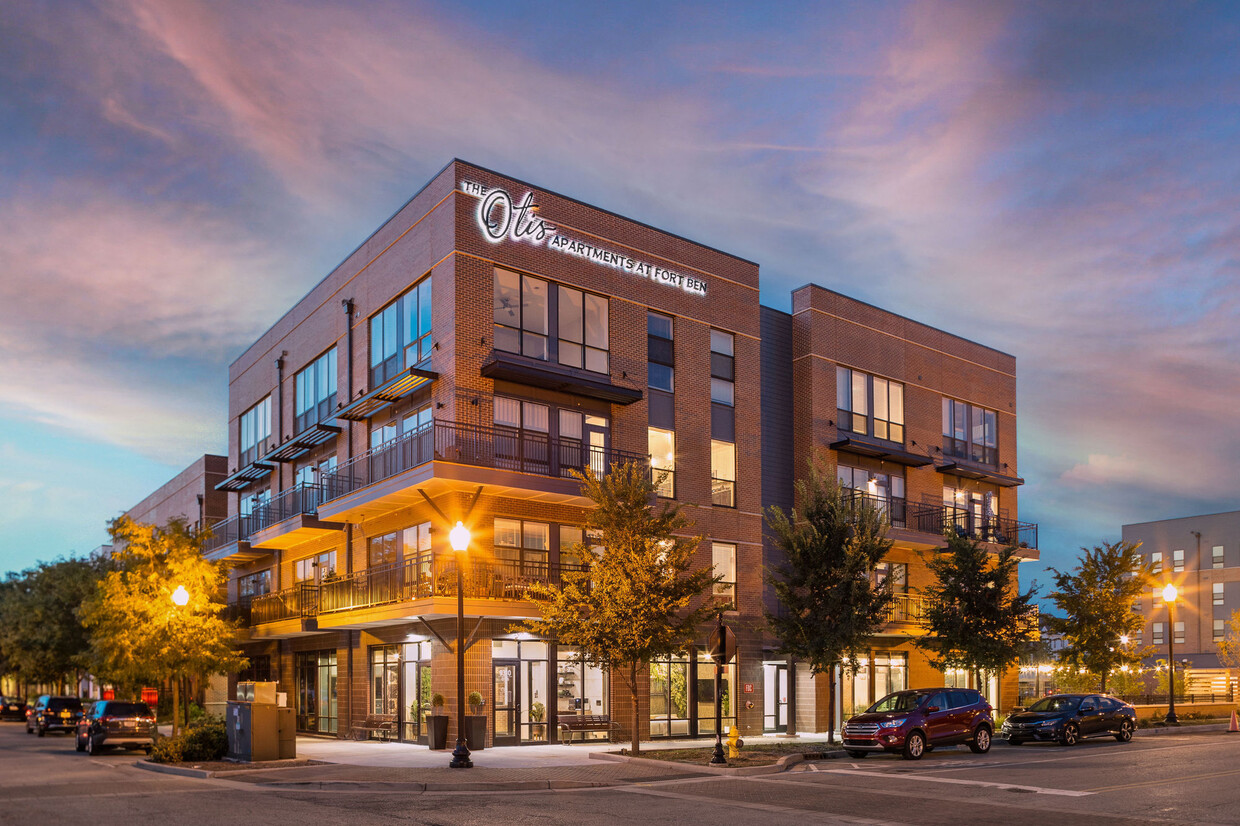The Otis at Fort Ben Apartments
9310 Otis Ave,
Indianapolis,
IN
46216
-
Monthly Rent
$1,199 - $2,275
-
Bedrooms
1 - 3 bd
-
Bathrooms
1 - 2 ba
-
Square Feet
694 - 1,325 sq ft
At The Otis at Fort Ben, we are setting a new standard for urban living. We offer high-end apartments for lease in Fort Ben, Indiana—one of the country’s most desirable neighborhoods. Our apartments feature stunning views and modern design from the spacious balconies to the designer kitchens. When residents choose our apartments, they’re getting a remarkable living space, along with exceptional amenities, modern conveniences, and engaging experiences.
Highlights
- Furnished Units Available
- Hearing Impaired Accessible
- Vision Impaired Accessible
- Media Center/Movie Theatre
- Cabana
- Pet Washing Station
- High Ceilings
- Pool
- Walk-In Closets
Pricing & Floor Plans
-
Unit 3222price $1,199square feet 694availibility Now
-
Unit 3108price $1,299square feet 694availibility Now
-
Unit 1211price $1,359square feet 694availibility Now
-
Unit 1308price $1,409square feet 712availibility Now
-
Unit 1304price $1,409square feet 712availibility Now
-
Unit 3124price $1,553square feet 712availibility Mar 13
-
Unit 1218price $1,699square feet 855availibility Now
-
Unit 1322price $1,940square feet 1,061availibility Mar 28
-
Unit 1215price $1,579square feet 1,038availibility Now
-
Unit 3126price $1,699square feet 1,060availibility Now
-
Unit 2312price $1,895square feet 1,060availibility Apr 2
-
Unit 3326price $1,649square feet 1,060availibility May 7
-
Unit 2101price $1,799square feet 1,179availibility Now
-
Unit 2302price $1,799square feet 1,179availibility Now
-
Unit 3201price $1,990square feet 1,179availibility Now
-
Unit 2120price $1,729square feet 1,115availibility Now
-
Unit 3320price $1,933square feet 1,115availibility Now
-
Unit 3327price $1,599square feet 1,025availibility Mar 8
-
Unit 1112price $1,820square feet 1,025availibility Mar 19
-
Unit 3215price $1,999square feet 1,325availibility Now
-
Unit 2413price $2,275square feet 1,325availibility Mar 4
-
Unit 2415price $2,260square feet 1,325availibility Mar 28
-
Unit 3222price $1,199square feet 694availibility Now
-
Unit 3108price $1,299square feet 694availibility Now
-
Unit 1211price $1,359square feet 694availibility Now
-
Unit 1308price $1,409square feet 712availibility Now
-
Unit 1304price $1,409square feet 712availibility Now
-
Unit 3124price $1,553square feet 712availibility Mar 13
-
Unit 1218price $1,699square feet 855availibility Now
-
Unit 1322price $1,940square feet 1,061availibility Mar 28
-
Unit 1215price $1,579square feet 1,038availibility Now
-
Unit 3126price $1,699square feet 1,060availibility Now
-
Unit 2312price $1,895square feet 1,060availibility Apr 2
-
Unit 3326price $1,649square feet 1,060availibility May 7
-
Unit 2101price $1,799square feet 1,179availibility Now
-
Unit 2302price $1,799square feet 1,179availibility Now
-
Unit 3201price $1,990square feet 1,179availibility Now
-
Unit 2120price $1,729square feet 1,115availibility Now
-
Unit 3320price $1,933square feet 1,115availibility Now
-
Unit 3327price $1,599square feet 1,025availibility Mar 8
-
Unit 1112price $1,820square feet 1,025availibility Mar 19
-
Unit 3215price $1,999square feet 1,325availibility Now
-
Unit 2413price $2,275square feet 1,325availibility Mar 4
-
Unit 2415price $2,260square feet 1,325availibility Mar 28
Fees and Policies
The fees listed below are community-provided and may exclude utilities or add-ons. All payments are made directly to the property and are non-refundable unless otherwise specified.
-
One-Time Basics
-
Due at Application
-
Application Fee Per ApplicantCharged per applicant.$50
-
-
Due at Move-In
-
Administrative FeeCharged per unit.$150
-
-
Due at Application
-
Dogs
-
One-Time Pet FeeMax of 2. Charged per pet.$350 - $700
-
Monthly Pet FeeMax of 2. Charged per pet.$70
Restrictions:We welcome 2 pets per apartment home. There is a $300 pet fee (non-refundable) for each pet. Pet rent is $35 per month. There are restricted aggressive breeds, so please contact us with any questions.Read More Read Less -
-
Cats
-
One-Time Pet FeeMax of 2. Charged per pet.$350 - $700
-
Monthly Pet FeeMax of 2. Charged per pet.$70
Restrictions: -
-
Street Parking
-
Parking DepositCharged per vehicle.$0
Comments -
-
Surface Lot
-
Parking DepositCharged per vehicle.$0
Comments -
Property Fee Disclaimer: Based on community-supplied data and independent market research. Subject to change without notice. May exclude fees for mandatory or optional services and usage-based utilities.
Details
Utilities Included
-
Water
-
Electricity
-
Trash Removal
-
Sewer
Lease Options
-
12 - 15 Month Leases
Property Information
-
Built in 2021
-
261 units/4 stories
-
Furnished Units Available
Matterport 3D Tours
Select a unit to view pricing & availability
About The Otis at Fort Ben Apartments
At The Otis at Fort Ben, we are setting a new standard for urban living. We offer high-end apartments for lease in Fort Ben, Indiana—one of the country’s most desirable neighborhoods. Our apartments feature stunning views and modern design from the spacious balconies to the designer kitchens. When residents choose our apartments, they’re getting a remarkable living space, along with exceptional amenities, modern conveniences, and engaging experiences.
The Otis at Fort Ben Apartments is an apartment community located in Marion County and the 46216 ZIP Code. This area is served by the M S D Lawrence Township attendance zone.
Unique Features
- Bike Repair Station
- Coffee Bar
- Courtyard
- Resident Lounge
- Bark Park
- Elevator Bldg
- Islands in Select Kitchens
- Limited Access Entry System
- Electric Car Charging Station
- Pet Friendly
- 20 Ft Ceiling
- Community View
- Controlled Access
- Detached Garages
- Elevators in Select Buildings
- EV Charging Options
- Fitness On Demand
- Outdoor Firepit
- Package Room (Lockers)
- Smoke-free community
- Garage Parking Available
- Outdoor Grilling Station
- Park View
- Putting green
- Rentable Storage Units
- Ceiling Fan
- Crown molding
- Enclosed Corridors
- Enclosed Hallways
- EV Charging Available
- Private Conference Room
- Resort Style Pool w/ Sundeck
- Semi-Attached Garages
- Car Detailing Station
- Controlled Access Entry
- Gift Wrapping Station
- Stainless steel appliances
- Wrapping Station
- Dishwasher Included
- Game Lounge
- Indoor Bike Storage
- Pet Spa
Community Amenities
Pool
Fitness Center
Furnished Units Available
Elevator
Clubhouse
Controlled Access
Recycling
Business Center
Property Services
- Package Service
- Wi-Fi
- Controlled Access
- Maintenance on site
- Property Manager on Site
- 24 Hour Access
- Furnished Units Available
- Hearing Impaired Accessible
- Vision Impaired Accessible
- Trash Pickup - Door to Door
- Recycling
- Maid Service
- Planned Social Activities
- Pet Care
- Pet Play Area
- Pet Washing Station
- EV Charging
- Car Wash Area
- Public Transportation
- Key Fob Entry
Shared Community
- Elevator
- Business Center
- Clubhouse
- Lounge
- Multi Use Room
- Breakfast/Coffee Concierge
- Storage Space
- Disposal Chutes
- Conference Rooms
- Corporate Suites
Fitness & Recreation
- Fitness Center
- Hot Tub
- Spa
- Pool
- Bicycle Storage
- Putting Greens
- Walking/Biking Trails
- Gameroom
- Media Center/Movie Theatre
- Golf Course
Outdoor Features
- Sundeck
- Cabana
- Courtyard
- Dog Park
Apartment Features
Washer/Dryer
Air Conditioning
Dishwasher
High Speed Internet Access
Walk-In Closets
Island Kitchen
Granite Countertops
Microwave
Indoor Features
- High Speed Internet Access
- Wi-Fi
- Washer/Dryer
- Air Conditioning
- Heating
- Ceiling Fans
- Smoke Free
- Cable Ready
- Trash Compactor
- Storage Space
- Double Vanities
- Tub/Shower
- Intercom
- Sprinkler System
- Wheelchair Accessible (Rooms)
Kitchen Features & Appliances
- Dishwasher
- Disposal
- Ice Maker
- Granite Countertops
- Stainless Steel Appliances
- Pantry
- Island Kitchen
- Eat-in Kitchen
- Kitchen
- Microwave
- Oven
- Range
- Refrigerator
- Freezer
- Coffee System
Model Details
- Carpet
- Vinyl Flooring
- Dining Room
- High Ceilings
- Built-In Bookshelves
- Crown Molding
- Views
- Walk-In Closets
- Linen Closet
- Furnished
- Window Coverings
- Large Bedrooms
- Balcony
- Patio
Indianapolis is the thriving capital city of the state of Indiana — as well as the most populated. Nicknamed the Crossroads of America, Indianapolis is the well-known center for several major interstates that connect locals to the rest of the country. This commuter-friendly city is also home to the Indianapolis International Airport, a modern hub for national and international travelers. With an abundance of affordable apartments for rent, the city of Indianapolis has more than enough to offer both its residents and visitors alike.
Residents can enjoy a performance from the Indianapolis Symphony Orchestra at Hilbert Circle Theatre, cheer on the Indianapolis Colts at Lucas Oil Stadium, and peruse the stores in Circle Centre Mall. Locals enjoy admiring the wildlife at the Indianapolis Zoo, exploring the exhibitions at the Indianapolis Museum of Art, and hiking the trails at Eagle Creek Park.
Learn more about living in Indianapolis- Package Service
- Wi-Fi
- Controlled Access
- Maintenance on site
- Property Manager on Site
- 24 Hour Access
- Furnished Units Available
- Hearing Impaired Accessible
- Vision Impaired Accessible
- Trash Pickup - Door to Door
- Recycling
- Maid Service
- Planned Social Activities
- Pet Care
- Pet Play Area
- Pet Washing Station
- EV Charging
- Car Wash Area
- Public Transportation
- Key Fob Entry
- Elevator
- Business Center
- Clubhouse
- Lounge
- Multi Use Room
- Breakfast/Coffee Concierge
- Storage Space
- Disposal Chutes
- Conference Rooms
- Corporate Suites
- Sundeck
- Cabana
- Courtyard
- Dog Park
- Fitness Center
- Hot Tub
- Spa
- Pool
- Bicycle Storage
- Putting Greens
- Walking/Biking Trails
- Gameroom
- Media Center/Movie Theatre
- Golf Course
- Bike Repair Station
- Coffee Bar
- Courtyard
- Resident Lounge
- Bark Park
- Elevator Bldg
- Islands in Select Kitchens
- Limited Access Entry System
- Electric Car Charging Station
- Pet Friendly
- 20 Ft Ceiling
- Community View
- Controlled Access
- Detached Garages
- Elevators in Select Buildings
- EV Charging Options
- Fitness On Demand
- Outdoor Firepit
- Package Room (Lockers)
- Smoke-free community
- Garage Parking Available
- Outdoor Grilling Station
- Park View
- Putting green
- Rentable Storage Units
- Ceiling Fan
- Crown molding
- Enclosed Corridors
- Enclosed Hallways
- EV Charging Available
- Private Conference Room
- Resort Style Pool w/ Sundeck
- Semi-Attached Garages
- Car Detailing Station
- Controlled Access Entry
- Gift Wrapping Station
- Stainless steel appliances
- Wrapping Station
- Dishwasher Included
- Game Lounge
- Indoor Bike Storage
- Pet Spa
- High Speed Internet Access
- Wi-Fi
- Washer/Dryer
- Air Conditioning
- Heating
- Ceiling Fans
- Smoke Free
- Cable Ready
- Trash Compactor
- Storage Space
- Double Vanities
- Tub/Shower
- Intercom
- Sprinkler System
- Wheelchair Accessible (Rooms)
- Dishwasher
- Disposal
- Ice Maker
- Granite Countertops
- Stainless Steel Appliances
- Pantry
- Island Kitchen
- Eat-in Kitchen
- Kitchen
- Microwave
- Oven
- Range
- Refrigerator
- Freezer
- Coffee System
- Carpet
- Vinyl Flooring
- Dining Room
- High Ceilings
- Built-In Bookshelves
- Crown Molding
- Views
- Walk-In Closets
- Linen Closet
- Furnished
- Window Coverings
- Large Bedrooms
- Balcony
- Patio
| Monday | 10am - 6pm |
|---|---|
| Tuesday | 10am - 6pm |
| Wednesday | 10am - 6pm |
| Thursday | 10am - 6pm |
| Friday | 10am - 6pm |
| Saturday | 10am - 5pm |
| Sunday | 12pm - 5pm |
| Colleges & Universities | Distance | ||
|---|---|---|---|
| Colleges & Universities | Distance | ||
| Drive: | 18 min | 9.7 mi | |
| Drive: | 18 min | 10.2 mi | |
| Drive: | 21 min | 11.5 mi | |
| Drive: | 24 min | 12.9 mi |
 The GreatSchools Rating helps parents compare schools within a state based on a variety of school quality indicators and provides a helpful picture of how effectively each school serves all of its students. Ratings are on a scale of 1 (below average) to 10 (above average) and can include test scores, college readiness, academic progress, advanced courses, equity, discipline and attendance data. We also advise parents to visit schools, consider other information on school performance and programs, and consider family needs as part of the school selection process.
The GreatSchools Rating helps parents compare schools within a state based on a variety of school quality indicators and provides a helpful picture of how effectively each school serves all of its students. Ratings are on a scale of 1 (below average) to 10 (above average) and can include test scores, college readiness, academic progress, advanced courses, equity, discipline and attendance data. We also advise parents to visit schools, consider other information on school performance and programs, and consider family needs as part of the school selection process.
View GreatSchools Rating Methodology
Data provided by GreatSchools.org © 2026. All rights reserved.
The Otis at Fort Ben Apartments Photos
-
-
Clubhouse
-
-
-
-
-
-
-
Models
-
1 Bedroom
-
1 Bedroom
-
1 Bedroom
-
1 Bedroom
-
2 Bedrooms
-
2 Bedrooms
Nearby Apartments
Within 50 Miles of The Otis at Fort Ben Apartments
-
BroadAcre Apartments of McCordsville
5871 BroadAcre Dr
McCordsville, IN 46055
$1,329 - $2,285
1-3 Br 4.7 mi
-
Gathyr Apartments
1117 E Market St
Indianapolis, IN 46202
$1,499 - $2,075
1-2 Br 9.4 mi
-
The Steadman Apartments of Carmel
11325 Springmill Rd
Carmel, IN 46032
$1,449 - $3,093
1-3 Br 10.6 mi
-
NEXUS Apartments of Noblesville
7983 Stayer Dr
Noblesville, IN 46062
$1,199 - $1,850
1-2 Br 13.3 mi
-
Aria Apartments of Zionsville
11005 Octave Dr
Zionsville, IN 46077
$1,329 - $2,412
1-3 Br 13.9 mi
-
The Ascent Apartments of Plainfield
2471 Ascent Way
Plainfield, IN 46168
$1,269 - $2,235
1-3 Br 21.6 mi
This property has units with in‑unit washers and dryers, making laundry day simple for residents.
Select utilities are included in rent at this property, including water, electricity, trash removal, and sewer. Residents are responsible for any other utilities not listed.
Parking is available at this property. Fees may apply depending on the type of parking offered. Contact this property for details.
This property has one to three-bedrooms with rent ranges from $1,199/mo. to $2,275/mo.
Yes, this property welcomes pets. Breed restrictions, weight limits, and additional fees may apply. View this property's pet policy.
A good rule of thumb is to spend no more than 30% of your gross income on rent. Based on the lowest available rent of $1,199 for a one-bedroom, you would need to earn about $47,960 per year to qualify. Want to double-check your budget? Calculate how much rent you can afford with our Rent Affordability Calculator.
This property is not currently offering any rent specials. Check back soon, as promotions change frequently.
Yes! This property offers 3 Matterport 3D Tours. Explore different floor plans and see unit level details, all without leaving home.
What Are Walk Score®, Transit Score®, and Bike Score® Ratings?
Walk Score® measures the walkability of any address. Transit Score® measures access to public transit. Bike Score® measures the bikeability of any address.
What is a Sound Score Rating?
A Sound Score Rating aggregates noise caused by vehicle traffic, airplane traffic and local sources









