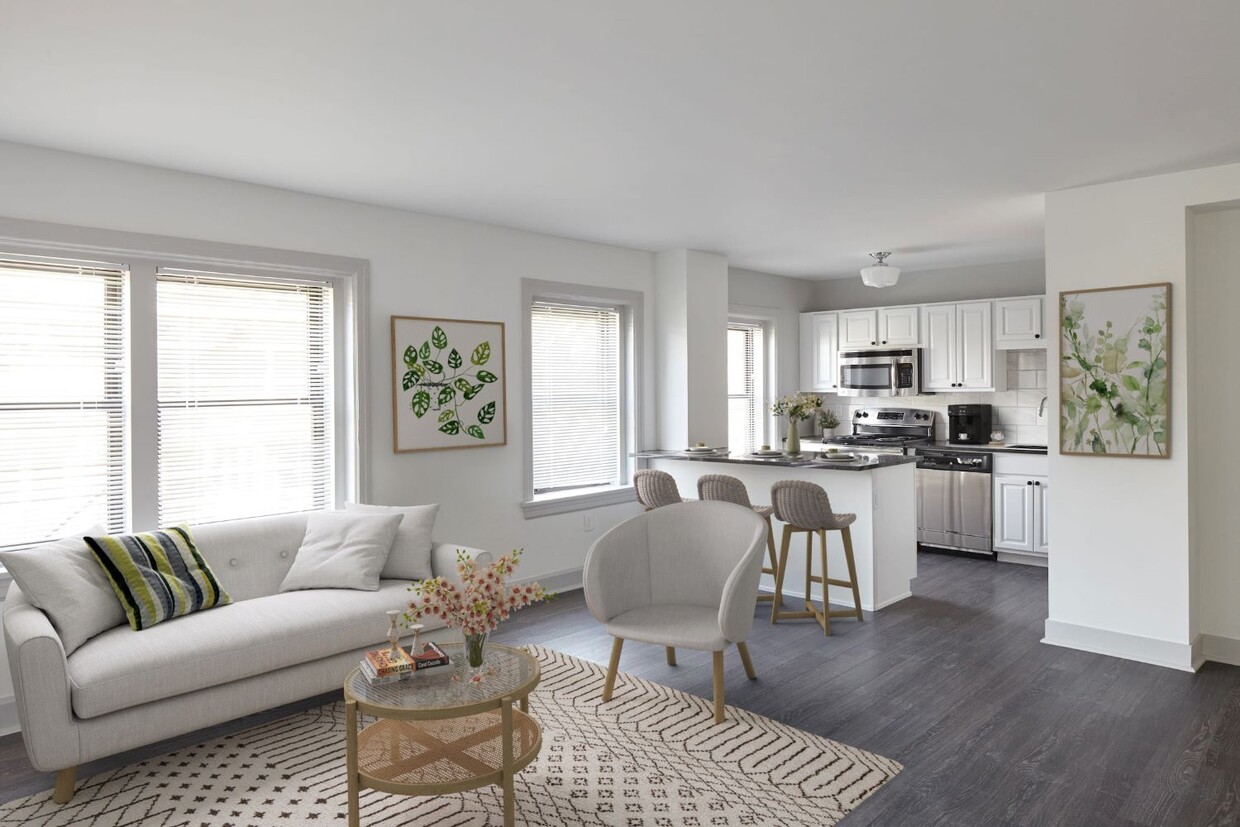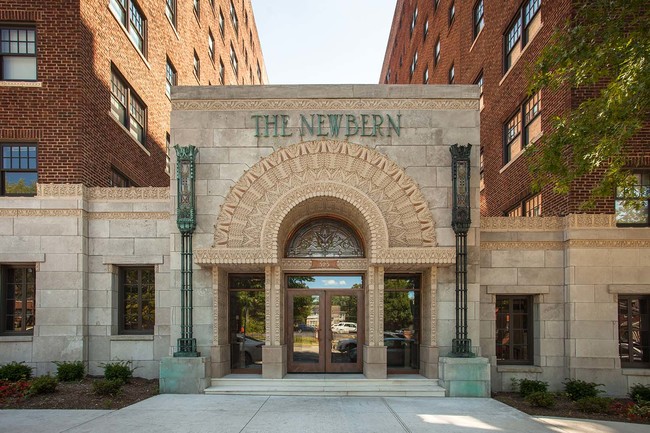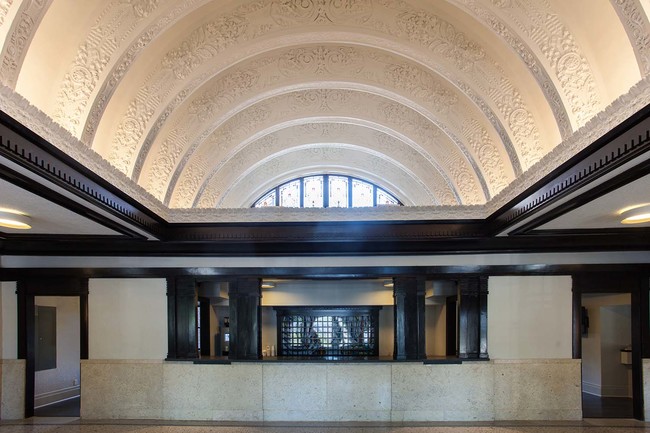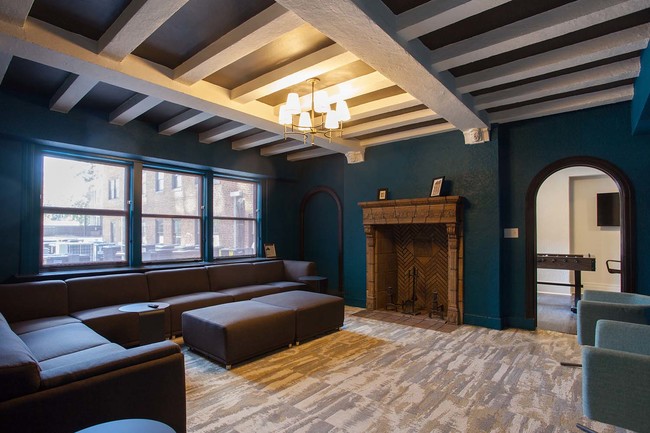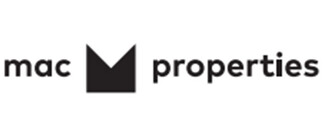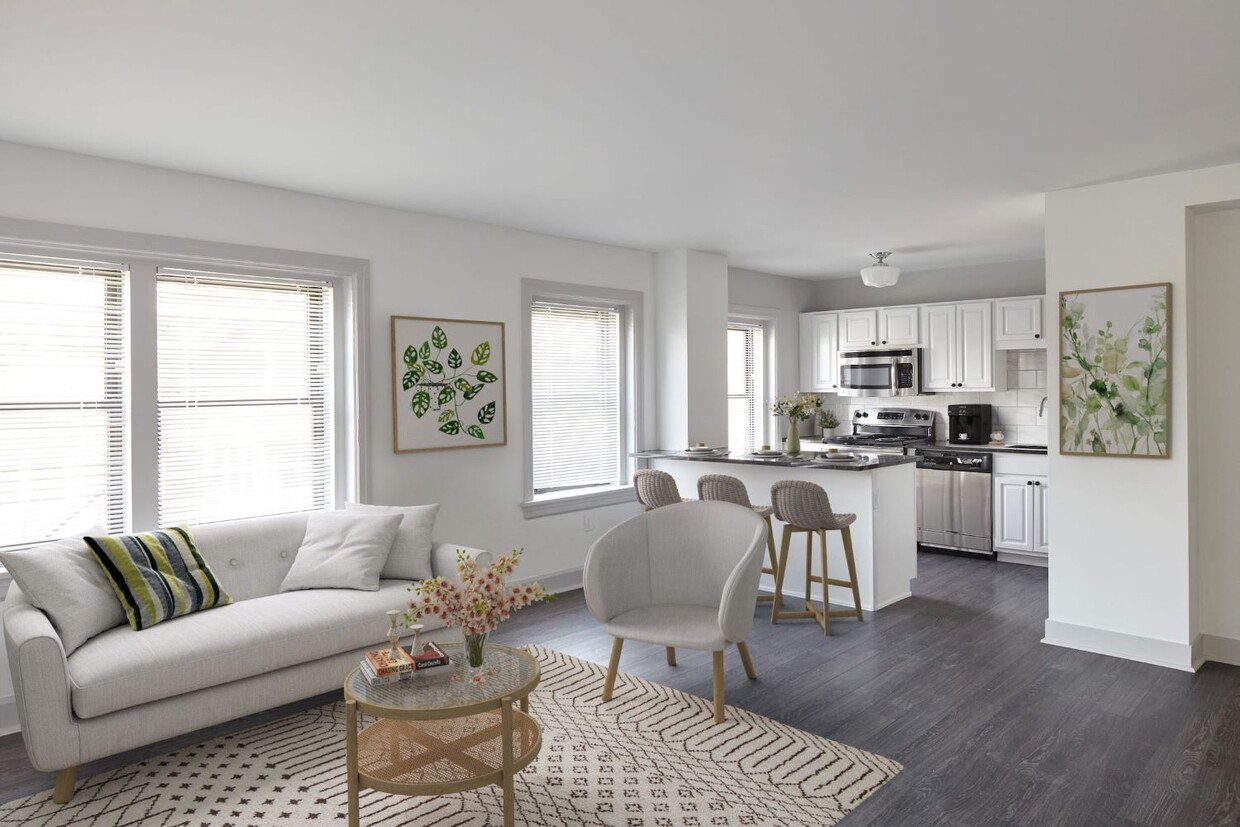-
Monthly Rent
$1,000 - $2,126
-
Bedrooms
Studio - 2 bd
-
Bathrooms
1 - 2 ba
-
Square Feet
300 - 1,044 sq ft
Highlights
- Den
- Pool
- Dog Park
- Elevator
- Views
- Hardwood Floors
Pricing & Floor Plans
-
Unit 402price $1,050square feet 696availibility Now
-
Unit 502price $1,070square feet 696availibility Now
-
Unit 702price $1,135square feet 696availibility Now
-
Unit 207price $1,050square feet 694availibility Now
-
Unit 907price $1,140square feet 694availibility Now
-
Unit 503price $1,070square feet 633availibility Now
-
Unit 903price $1,125square feet 633availibility Now
-
Unit 210price $1,090square feet 683availibility Now
-
Unit 410price $1,095square feet 683availibility Now
-
Unit 510price $1,115square feet 683availibility Now
-
Unit 110price $1,175square feet 881availibility Now
-
Unit 601price $1,000square feet 616availibility Feb 28
-
Unit 701price $1,045square feet 616availibility Feb 28
-
Unit 801price $1,065square feet 616availibility Feb 28
-
Unit 804price $1,090square feet 686availibility Mar 14
-
Unit 412price $1,450square feet 1,013availibility Now
-
Unit 812price $1,565square feet 1,013availibility Mar 7
-
Unit 211price $1,460square feet 1,044availibility Now
-
Unit 411price $1,500square feet 1,044availibility Now
-
Unit 911price $1,540square feet 1,044availibility Now
-
Unit 405price $1,500square feet 1,038availibility Now
-
Unit 505price $1,520square feet 1,038availibility Feb 28
-
Unit 905price $1,575square feet 1,038availibility Feb 28
-
Unit 706price $1,500square feet 1,032availibility Feb 28
-
Unit 806price $1,520square feet 1,032availibility Feb 28
-
Unit 906price $1,635square feet 1,032availibility Feb 28
-
Unit 402price $1,050square feet 696availibility Now
-
Unit 502price $1,070square feet 696availibility Now
-
Unit 702price $1,135square feet 696availibility Now
-
Unit 207price $1,050square feet 694availibility Now
-
Unit 907price $1,140square feet 694availibility Now
-
Unit 503price $1,070square feet 633availibility Now
-
Unit 903price $1,125square feet 633availibility Now
-
Unit 210price $1,090square feet 683availibility Now
-
Unit 410price $1,095square feet 683availibility Now
-
Unit 510price $1,115square feet 683availibility Now
-
Unit 110price $1,175square feet 881availibility Now
-
Unit 601price $1,000square feet 616availibility Feb 28
-
Unit 701price $1,045square feet 616availibility Feb 28
-
Unit 801price $1,065square feet 616availibility Feb 28
-
Unit 804price $1,090square feet 686availibility Mar 14
-
Unit 412price $1,450square feet 1,013availibility Now
-
Unit 812price $1,565square feet 1,013availibility Mar 7
-
Unit 211price $1,460square feet 1,044availibility Now
-
Unit 411price $1,500square feet 1,044availibility Now
-
Unit 911price $1,540square feet 1,044availibility Now
-
Unit 405price $1,500square feet 1,038availibility Now
-
Unit 505price $1,520square feet 1,038availibility Feb 28
-
Unit 905price $1,575square feet 1,038availibility Feb 28
-
Unit 706price $1,500square feet 1,032availibility Feb 28
-
Unit 806price $1,520square feet 1,032availibility Feb 28
-
Unit 906price $1,635square feet 1,032availibility Feb 28
Fees and Policies
The fees listed below are community-provided and may exclude utilities or add-ons. All payments are made directly to the property and are non-refundable unless otherwise specified. Use the Cost Calculator to determine costs based on your needs.
-
One-Time Basics
-
Due at Application
-
Application Fee Per ApplicantCharged per applicant.$50
-
-
Due at Move-In
-
Administrative FeeCharged per unit.$300
-
-
Due at Application
-
Dogs
-
Pet DepositCharged per pet.$0
-
One-Time Pet FeeCharged per pet.$200
-
Monthly Pet FeeCharged per pet.$30
0 lbs. Weight LimitRestrictions:No Aggressive BreedsRead More Read Less -
-
Cats
-
Pet DepositCharged per pet.$0
-
One-Time Pet FeeCharged per pet.$200
-
Monthly Pet FeeCharged per pet.$30
0 lbs. Weight Limit -
-
Reptiles
-
One-Time Pet FeeCharged per pet.$0
-
Pet DepositCharged per pet.$0
-
Monthly Pet FeeCharged per pet.$0
0 lbs. Weight Limit, Declawed -
-
Surface Lot
-
Garage Lot
Property Fee Disclaimer: Based on community-supplied data and independent market research. Subject to change without notice. May exclude fees for mandatory or optional services and usage-based utilities.
Details
Lease Options
-
Short term lease
Property Information
-
Built in 1920
-
108 units/9 stories
Matterport 3D Tours
About The Newbern
The Newbern holds 108 studio, one-bedroom, and two-bedroom units with rich, dark laminate wood floors throughout, black granite countertops, stainless steel appliances, and central heating and air. The Newbern, formerly the Peacock Hotel, consists of two separate nine-story towers bridged in 1925 by a Sullivanesque Style connecting hall. The original triumphal terra-cotta archway still crowns the exterior entry and extends through the lobby as a highly ornate plaster barrel vault, while a buff-colored marble terrazzo floor seamlessly fuses two towers together. The Newbern, a local landmark designated by the Landmark Commission of Kansas City, is one of the most architecturally significant buildings we have restored in Kansas City. In rare and true Sullivanesque Style, The Newbern's details are exceptional. The leaded-art glass transom over the main entrance, cut-and-dressed limestone, carved terra cotta sills, and stunning plaster ornament are some of the features of this eye-catching and remarkable building. Amidst Midtown, The Newbern embodies unassuming grandeur- comfortable, spacious, and stately. Centrally located in one of Kansas City's most dynamic areas, experience The Newbern and be a part of a thriving and diverse community of residents. The Newbern is part of the Mac Properties community of apartments in Midtown Kansas City. Experience complimentary access to our must-have Neighborhood Amenities, such as lively Resident Events, Gillham Dog Park, and the IBM Lounge. Residents can also customize amenities with our Neighborhood Amenity Memberships to unlock access to the Carriage House Pool and Lounge and the fully equipped fitness center at The Gymnasium at the nearby Bellerive.
The Newbern is an apartment community located in Jackson County and the 64109 ZIP Code. This area is served by the Kansas City 33 attendance zone.
Unique Features
- Full Renovation
- Parking Available
- Penthouse Floor
- Cats allowed
- Dogs Allowed
- Bike Storage
- Public Area Wifi
- USB Outlets
Community Amenities
Pool
Fitness Center
Laundry Facilities
Elevator
- Laundry Facilities
- Elevator
- Lounge
- Fitness Center
- Pool
- Bicycle Storage
- Dog Park
Apartment Features
Air Conditioning
Dishwasher
High Speed Internet Access
Hardwood Floors
- High Speed Internet Access
- Wi-Fi
- Air Conditioning
- Heating
- Smoke Free
- Dishwasher
- Granite Countertops
- Stainless Steel Appliances
- Microwave
- Hardwood Floors
- Recreation Room
- Den
- Views
Central Hyde Park is a historic neighborhood in midtown Kansas City, and the neighborhood showcases its rich history through its beautiful architecture. Along with historic houses, Central Hyde Park has condos, townhouses, and apartments in stately brick buildings available for rent at various price points. Central Hyde Park is also home to Hyde Park, which has tennis courts, trails, and a butterfly garden. Along with its quaint charm and lush green space, residents enjoy the neighborhood’s central location.
Central Hyde Park is three miles from Downtown Kansas City and Country Club Plaza, a sprawling commercial hub. The University of Missouri-Kansas City Volker Campus and Rockhurst University are only two miles away from the area. Central Hyde Park also neighbors several trendy locales like Hanover Place, Old Westport, and Southmoreland, providing residents with even more shopping, dining, and entertainment options.
Learn more about living in Central Hyde ParkCompare neighborhood and city base rent averages by bedroom.
| Central Hyde Park | Kansas City, MO | |
|---|---|---|
| Studio | $895 | $1,014 |
| 1 Bedroom | $1,042 | $1,230 |
| 2 Bedrooms | $1,424 | $1,460 |
| 3 Bedrooms | - | $1,753 |
- Laundry Facilities
- Elevator
- Lounge
- Dog Park
- Fitness Center
- Pool
- Bicycle Storage
- Full Renovation
- Parking Available
- Penthouse Floor
- Cats allowed
- Dogs Allowed
- Bike Storage
- Public Area Wifi
- USB Outlets
- High Speed Internet Access
- Wi-Fi
- Air Conditioning
- Heating
- Smoke Free
- Dishwasher
- Granite Countertops
- Stainless Steel Appliances
- Microwave
- Hardwood Floors
- Recreation Room
- Den
- Views
| Monday | 8am - 6pm |
|---|---|
| Tuesday | 8am - 6pm |
| Wednesday | 8am - 6pm |
| Thursday | 8am - 6pm |
| Friday | 8am - 6pm |
| Saturday | 8am - 6pm |
| Sunday | 8am - 6pm |
| Colleges & Universities | Distance | ||
|---|---|---|---|
| Colleges & Universities | Distance | ||
| Drive: | 4 min | 1.7 mi | |
| Drive: | 5 min | 2.5 mi | |
| Drive: | 6 min | 2.7 mi | |
| Drive: | 19 min | 10.5 mi |
 The GreatSchools Rating helps parents compare schools within a state based on a variety of school quality indicators and provides a helpful picture of how effectively each school serves all of its students. Ratings are on a scale of 1 (below average) to 10 (above average) and can include test scores, college readiness, academic progress, advanced courses, equity, discipline and attendance data. We also advise parents to visit schools, consider other information on school performance and programs, and consider family needs as part of the school selection process.
The GreatSchools Rating helps parents compare schools within a state based on a variety of school quality indicators and provides a helpful picture of how effectively each school serves all of its students. Ratings are on a scale of 1 (below average) to 10 (above average) and can include test scores, college readiness, academic progress, advanced courses, equity, discipline and attendance data. We also advise parents to visit schools, consider other information on school performance and programs, and consider family needs as part of the school selection process.
View GreatSchools Rating Methodology
Data provided by GreatSchools.org © 2026. All rights reserved.
Transportation options available in Kansas City include Crossroads On Main At 19Th St Sb, located 2.2 miles from The Newbern. The Newbern is near Kansas City International, located 22.4 miles or 32 minutes away.
| Transit / Subway | Distance | ||
|---|---|---|---|
| Transit / Subway | Distance | ||
| Drive: | 4 min | 2.2 mi | |
| Drive: | 5 min | 2.5 mi | |
| Drive: | 5 min | 2.7 mi | |
| Drive: | 5 min | 2.9 mi | |
| Drive: | 6 min | 3.2 mi |
| Commuter Rail | Distance | ||
|---|---|---|---|
| Commuter Rail | Distance | ||
|
|
Drive: | 5 min | 2.1 mi |
|
|
Drive: | 19 min | 10.3 mi |
|
|
Drive: | 29 min | 17.2 mi |
| Airports | Distance | ||
|---|---|---|---|
| Airports | Distance | ||
|
Kansas City International
|
Drive: | 32 min | 22.4 mi |
Time and distance from The Newbern.
| Shopping Centers | Distance | ||
|---|---|---|---|
| Shopping Centers | Distance | ||
| Walk: | 7 min | 0.4 mi | |
| Drive: | 3 min | 1.2 mi | |
| Drive: | 3 min | 1.4 mi |
| Parks and Recreation | Distance | ||
|---|---|---|---|
| Parks and Recreation | Distance | ||
|
Mill Creek Park
|
Drive: | 3 min | 1.4 mi |
|
Donald J. Hall Sculpture Park
|
Drive: | 4 min | 1.8 mi |
|
Theis Park
|
Drive: | 4 min | 1.9 mi |
|
Anita B. Gorman Conservation Discovery Center
|
Drive: | 4 min | 2.0 mi |
|
Science City at Union Station
|
Drive: | 5 min | 2.3 mi |
| Hospitals | Distance | ||
|---|---|---|---|
| Hospitals | Distance | ||
| Drive: | 2 min | 1.5 mi | |
| Drive: | 3 min | 1.7 mi | |
| Drive: | 4 min | 1.8 mi |
| Military Bases | Distance | ||
|---|---|---|---|
| Military Bases | Distance | ||
| Drive: | 56 min | 40.1 mi |
The Newbern Photos
-
Kitchen
-
Fitness Center
-
Building Exterior
-
Building Lobby
-
Building Lobby
-
Common Amenity
-
Common Amenity
-
Common Amenity
-
Common Amenity
Models
-
Studio
-
1 Bedroom
-
1 Bedroom
-
1 Bedroom
-
1 Bedroom
-
1 Bedroom
Nearby Apartments
Within 50 Miles of The Newbern
-
Park Central
300 E Armour Blvd
Kansas City, MO 64111
$945 - $1,398
1 Br 0.2 mi
-
Bellerive
214 E Armour Blvd
Kansas City, MO 64111
$1,075 - $2,079
1-2 Br 0.2 mi
-
Roxford at The Crosswalks
1020 E Armour Blvd
Kansas City, MO 64111
$1,345 - $2,405
1-2 Br 0.4 mi
-
Westover at The Crosswalks
1108 E Armour Blvd
Kansas City, MO 64109
$1,260 - $1,716
1-2 Br 0.4 mi
-
The Colonnades
100-118 W Armour Blvd
Kansas City, MO 64111
$1,495 - $2,724
1-3 Br 0.5 mi
-
Westport Central
301 W Armour Blvd
Kansas City, MO 64111
$880 - $1,372
1 Br 0.6 mi
While The Newbern does not provide in‑unit laundry, on‑site laundry facilities are available for shared resident use.
Utilities are not included in rent. Residents should plan to set up and pay for all services separately.
Parking is available at The Newbern. Fees may apply depending on the type of parking offered. Contact this property for details.
The Newbern has studios to two-bedrooms with rent ranges from $1,000/mo. to $2,126/mo.
Yes, The Newbern welcomes pets. Breed restrictions, weight limits, and additional fees may apply. View this property's pet policy.
A good rule of thumb is to spend no more than 30% of your gross income on rent. Based on the lowest available rent of $1,000 for a one-bedroom, you would need to earn about $40,000 per year to qualify. Want to double-check your budget? Calculate how much rent you can afford with our Rent Affordability Calculator.
The Newbern is offering Specials for eligible applicants, with rental rates starting at $1,000.
Yes! The Newbern offers 5 Matterport 3D Tours. Explore different floor plans and see unit level details, all without leaving home.
What Are Walk Score®, Transit Score®, and Bike Score® Ratings?
Walk Score® measures the walkability of any address. Transit Score® measures access to public transit. Bike Score® measures the bikeability of any address.
What is a Sound Score Rating?
A Sound Score Rating aggregates noise caused by vehicle traffic, airplane traffic and local sources
