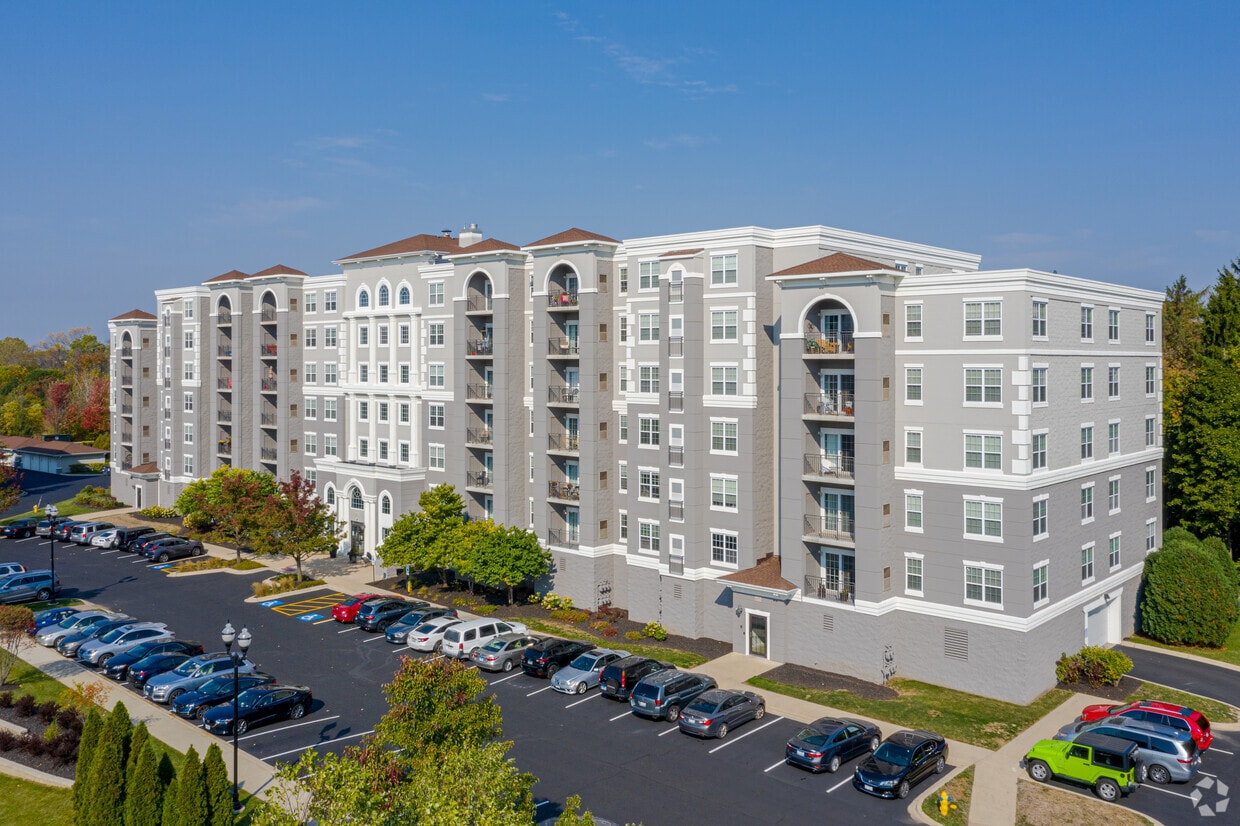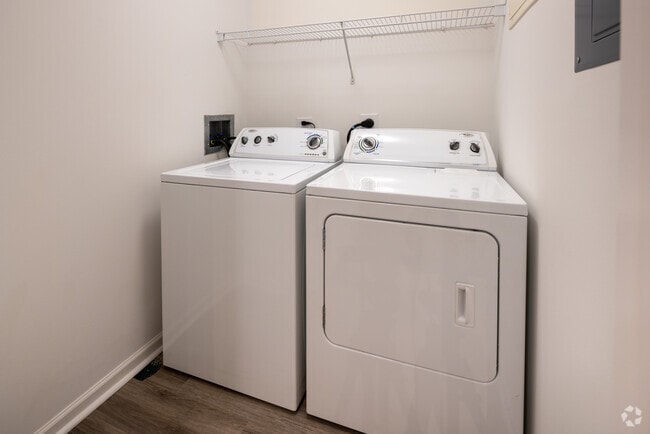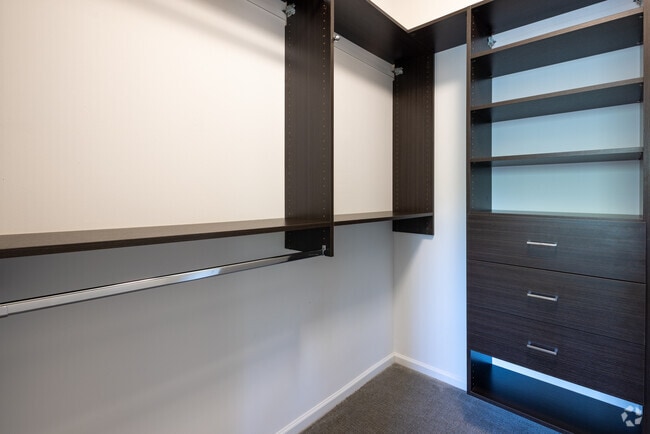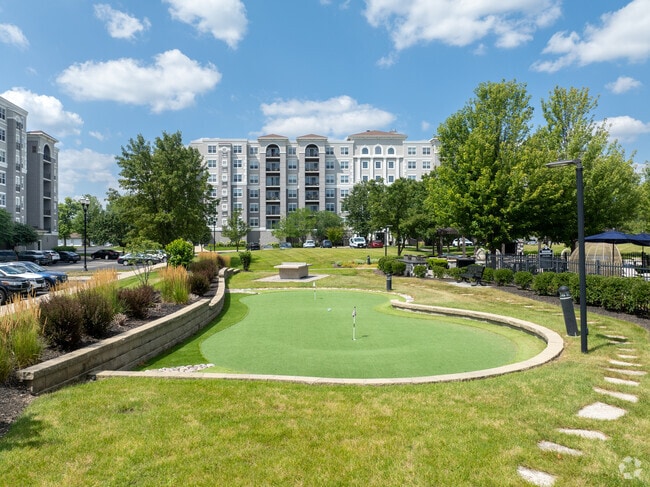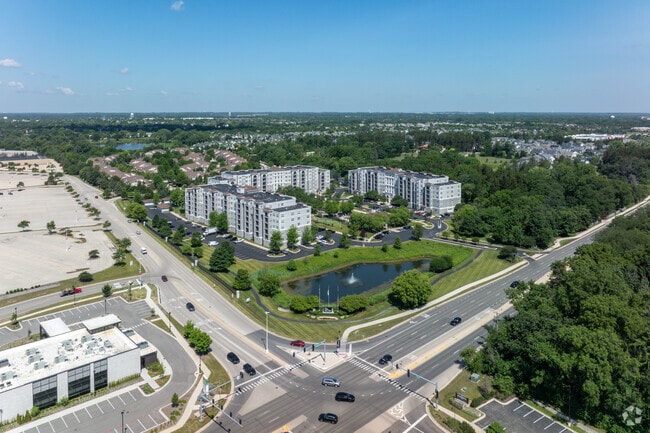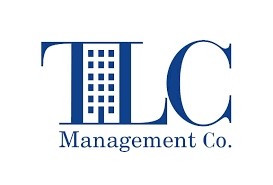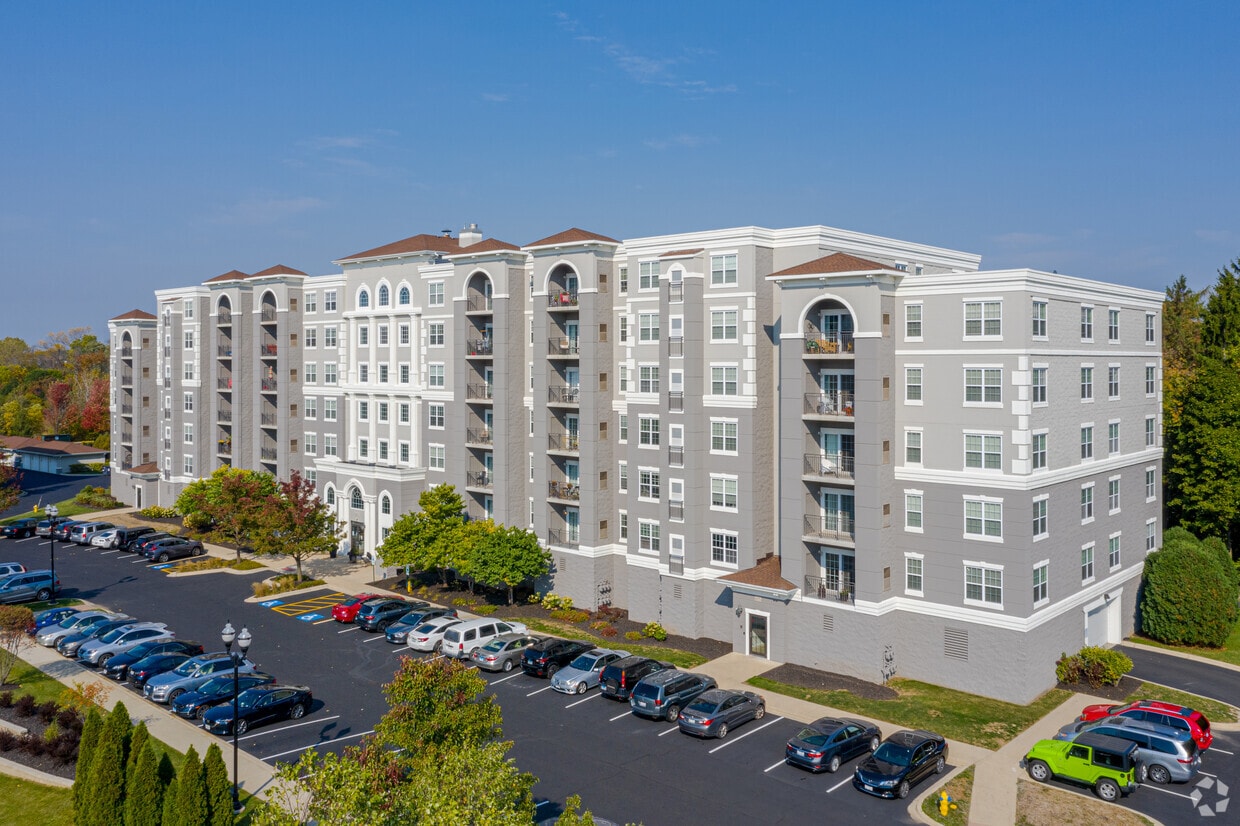The Majestic Luxury Apartments
1155 Museum Blvd,
Vernon Hills,
IL
60061
-
Monthly Rent
$2,585 - $5,103
-
Bedrooms
1 - 3 bd
-
Bathrooms
1 - 2 ba
-
Square Feet
1,001 - 1,402 sq ft
Step into The Majestic, where luxury living extends far beyond your front door. Our stunning pet-friendly apartments in tranquil Vernon Hills feature luxe finishes, spacious 1, 2 and 3-bedroom apartment homes, and the best smart home technology, including Nest thermostats and keyless entry. The outdoor experience is equally exceptional. Residents enjoy gathering at the alfresco lounge, practicing at our putting green, and laying out at the pool plaza, to name a few. Every detail at The Majestic has been designed to elevate your lifestyle.
Pricing & Floor Plans
-
Unit 02-0414price $2,585square feet 1,001availibility Oct 7
-
Unit 03-0213price $2,840square feet 1,045availibility Now
-
Unit 01-0605price $2,925square feet 1,045availibility Now
-
Unit 03-0613price $2,885square feet 1,045availibility Sep 19
-
Unit 03-0408price $2,825square feet 1,045availibility Now
-
Unit 02-0508price $2,825square feet 1,045availibility Now
-
Unit 03-0705price $2,845square feet 1,045availibility Now
-
Unit 01-0212price $2,845square feet 1,064availibility Now
-
Unit 03-0512price $2,860square feet 1,064availibility Now
-
Unit 02-0409price $2,885square feet 1,064availibility Now
-
Unit 03-0703price $3,130square feet 1,216availibility Now
-
Unit 01-0602price $3,160square feet 1,203availibility Now
-
Unit 01-0416price $3,140square feet 1,203availibility Sep 23
-
Unit 03-0415price $3,115square feet 1,203availibility Sep 16
-
Unit 02-0501price $3,650square feet 1,402availibility Now
-
Unit 03-0501price $3,945square feet 1,402availibility Now
-
Unit 01-0517price $3,985square feet 1,402availibility Now
-
Unit 02-0414price $2,585square feet 1,001availibility Oct 7
-
Unit 03-0213price $2,840square feet 1,045availibility Now
-
Unit 01-0605price $2,925square feet 1,045availibility Now
-
Unit 03-0613price $2,885square feet 1,045availibility Sep 19
-
Unit 03-0408price $2,825square feet 1,045availibility Now
-
Unit 02-0508price $2,825square feet 1,045availibility Now
-
Unit 03-0705price $2,845square feet 1,045availibility Now
-
Unit 01-0212price $2,845square feet 1,064availibility Now
-
Unit 03-0512price $2,860square feet 1,064availibility Now
-
Unit 02-0409price $2,885square feet 1,064availibility Now
-
Unit 03-0703price $3,130square feet 1,216availibility Now
-
Unit 01-0602price $3,160square feet 1,203availibility Now
-
Unit 01-0416price $3,140square feet 1,203availibility Sep 23
-
Unit 03-0415price $3,115square feet 1,203availibility Sep 16
-
Unit 02-0501price $3,650square feet 1,402availibility Now
-
Unit 03-0501price $3,945square feet 1,402availibility Now
-
Unit 01-0517price $3,985square feet 1,402availibility Now
Fees and Policies
The fees below are based on community-supplied data and may exclude additional fees and utilities.
- One-Time Move-In Fees
-
Administrative Fee$325
-
Application Fee$75
- Dogs Allowed
-
Monthly pet fee$30
-
One time Fee$300
-
Pet Limit2
-
Comments:Maximum Number of Pets: 2 Maximum Weight: No weight restrictions Pet Rent: $30 per pet Pet One-Time Fee (nonrefundable): $300 per household Breed Restrictions: German Shepherd, American Pit Bull Terrier, Husky, Doberman, Mastiff, Great Dane, Rott...
- Cats Allowed
-
Monthly pet fee$30
-
One time Fee$300
-
Pet Limit2
-
Comments:Maximum Number of Pets: 2 Maximum Weight: No weight restrictions Pet Rent: $30 per pet Pet One-Time Fee (nonrefundable): $300 per household Breed Restrictions: German Shepherd, American Pit Bull Terrier, Husky, Doberman, Mastiff, Great Dane, Rott...
- Parking
-
Covered--
-
Other--
-
Garage--
Details
Property Information
-
Built in 2004
-
294 units/7 stories
-
Energy Star Rated
Matterport 3D Tours
About The Majestic Luxury Apartments
Step into The Majestic, where luxury living extends far beyond your front door. Our stunning pet-friendly apartments in tranquil Vernon Hills feature luxe finishes, spacious 1, 2 and 3-bedroom apartment homes, and the best smart home technology, including Nest thermostats and keyless entry. The outdoor experience is equally exceptional. Residents enjoy gathering at the alfresco lounge, practicing at our putting green, and laying out at the pool plaza, to name a few. Every detail at The Majestic has been designed to elevate your lifestyle.
The Majestic Luxury Apartments is an apartment community located in Lake County and the 60061 ZIP Code. This area is served by the Hawthorn Central Consolidated School District 73 attendance zone.
Unique Features
- Game Room
- Green Building
- Nest Thermostat
- Outdoor Lounge and Movie Screen
- Private Balcony
- Wood Style Plank Flooring*
- 9 ft. Ceilings
- BBQ/Picnic Area
- Private Yoga Studio
- Putting Green
- White Quartz Countertops*
- Community Kitchen
- Patio/Balcony
- White Shaker Style Cabinetry*
- Air Conditioner
- Smart Locks and Butterfly MX System
- Carpeting
- Concrete Style Tiled Backsplash*
- Bike Racks
- Extra Storage
- Large Closets
- Noise Reduced Construction
Community Amenities
Pool
Fitness Center
Elevator
Clubhouse
- Package Service
- Maintenance on site
- Property Manager on Site
- Recycling
- Elevator
- Business Center
- Clubhouse
- Fitness Center
- Pool
- Gated
- Sundeck
Apartment Features
Washer/Dryer
Dishwasher
Hardwood Floors
Microwave
- Washer/Dryer
- Cable Ready
- Dishwasher
- Stainless Steel Appliances
- Microwave
- Refrigerator
- Hardwood Floors
- Recreation Room
- Package Service
- Maintenance on site
- Property Manager on Site
- Recycling
- Elevator
- Business Center
- Clubhouse
- Gated
- Sundeck
- Fitness Center
- Pool
- Game Room
- Green Building
- Nest Thermostat
- Outdoor Lounge and Movie Screen
- Private Balcony
- Wood Style Plank Flooring*
- 9 ft. Ceilings
- BBQ/Picnic Area
- Private Yoga Studio
- Putting Green
- White Quartz Countertops*
- Community Kitchen
- Patio/Balcony
- White Shaker Style Cabinetry*
- Air Conditioner
- Smart Locks and Butterfly MX System
- Carpeting
- Concrete Style Tiled Backsplash*
- Bike Racks
- Extra Storage
- Large Closets
- Noise Reduced Construction
- Washer/Dryer
- Cable Ready
- Dishwasher
- Stainless Steel Appliances
- Microwave
- Refrigerator
- Hardwood Floors
- Recreation Room
| Monday | 10am - 6pm |
|---|---|
| Tuesday | 10am - 6pm |
| Wednesday | 10am - 6pm |
| Thursday | 10am - 6pm |
| Friday | 11am - 6pm |
| Saturday | 10am - 4pm |
| Sunday | Closed |
A tree-filled Vernon Hills -- with its winding lanes and period light posts -- resembles a rural community more than a suburb of Chicago, but this terrific city is about 35 miles from Downtown Chicago -- a one-hour ride on the Metra. The Vernon Hills Metra Station is located on the south side of the city, near Hawthorn Club Park. Take Ranney Avenue off Highway 45. If you find a Vernon Hills apartment within biking distance, you'll find plenty of bike racks at the station.
Vernon Hills is considered a shopping destination for much of the surrounding communities; it features several popular shopping plazas and the Hawthorn Mall. The mall is located near the intersection of Milwaukee Avenue and Townline Road. Several restaurants, bars, movie theaters, an ice-skating rink, and a bowling alley are also in this area.
With its beautiful setting, residents of Vernon Hills have access to a variety of parks and lakes.
Learn more about living in Vernon Hills| Colleges & Universities | Distance | ||
|---|---|---|---|
| Colleges & Universities | Distance | ||
| Drive: | 6 min | 3.2 mi | |
| Drive: | 15 min | 7.2 mi | |
| Drive: | 20 min | 10.5 mi | |
| Drive: | 23 min | 14.9 mi |
 The GreatSchools Rating helps parents compare schools within a state based on a variety of school quality indicators and provides a helpful picture of how effectively each school serves all of its students. Ratings are on a scale of 1 (below average) to 10 (above average) and can include test scores, college readiness, academic progress, advanced courses, equity, discipline and attendance data. We also advise parents to visit schools, consider other information on school performance and programs, and consider family needs as part of the school selection process.
The GreatSchools Rating helps parents compare schools within a state based on a variety of school quality indicators and provides a helpful picture of how effectively each school serves all of its students. Ratings are on a scale of 1 (below average) to 10 (above average) and can include test scores, college readiness, academic progress, advanced courses, equity, discipline and attendance data. We also advise parents to visit schools, consider other information on school performance and programs, and consider family needs as part of the school selection process.
View GreatSchools Rating Methodology
Data provided by GreatSchools.org © 2025. All rights reserved.
Property Ratings at The Majestic Luxury Apartments
I have been living here for 3 month now and they have gone above & beyond my expectations! Jennifer, Ben, and Anna are always there for when I need them. The community is in amazing shape and you can tell that the maintenance staff cares. Anytime I need an assistance or have any questions they respond in a professional prompt manner. I would recommend this family community to anyone & everyone! Thanks again Dan S
The Majestic Luxury Apartments Photos
-
The Majestic
-
2BR, 1BA - 1,045SF - Model
-
2BR, 1BA - 1,045SF - Model - In-Unit Laundry
-
2BR, 1BA - 1,045SF - Model - Primary Bedroom Closet
-
Putting Green
-
Aerial Context
-
The MilTon
-
Business Lounge
-
Leasing Office
Models
-
1 Bedroom
-
1 Bedroom
-
1 Bedroom
-
1 Bedroom
-
2 Bedrooms
-
2 Bedrooms
Nearby Apartments
Within 50 Miles of The Majestic Luxury Apartments
View More Communities-
Dunton Tower Apartments
55 S Vail Ave
Arlington Heights, IL 60005
$2,048 - $3,518
1-2 Br 11.6 mi
-
Top of The Mount Apartments
207 S Maple St
Mount Prospect, IL 60056
$2,204 - $4,365
1-2 Br 12.9 mi
-
Forest Cove Apartments
1706 Forest Cove Dr
Mount Prospect, IL 60056
$1,529 - $2,558
1-2 Br 14.8 mi
-
Beachside Apartments
5815 N Sheridan Rd
Chicago, IL 60660
$1,659 - $4,879
1-2 Br 23.4 mi
-
Times Square Apartments
869 W Buena Ave
Chicago, IL 60613
$1,285 - $3,141
1-2 Br 25.1 mi
-
Prairie Winds Apartments
2600 Prairie Winds Dr
Saint Charles, IL 60174
$2,218 - $3,963
1-3 Br 31.6 mi
The Majestic Luxury Apartments has one to three bedrooms with rent ranges from $2,585/mo. to $5,103/mo.
You can take a virtual tour of The Majestic Luxury Apartments on Apartments.com.
What Are Walk Score®, Transit Score®, and Bike Score® Ratings?
Walk Score® measures the walkability of any address. Transit Score® measures access to public transit. Bike Score® measures the bikeability of any address.
What is a Sound Score Rating?
A Sound Score Rating aggregates noise caused by vehicle traffic, airplane traffic and local sources
