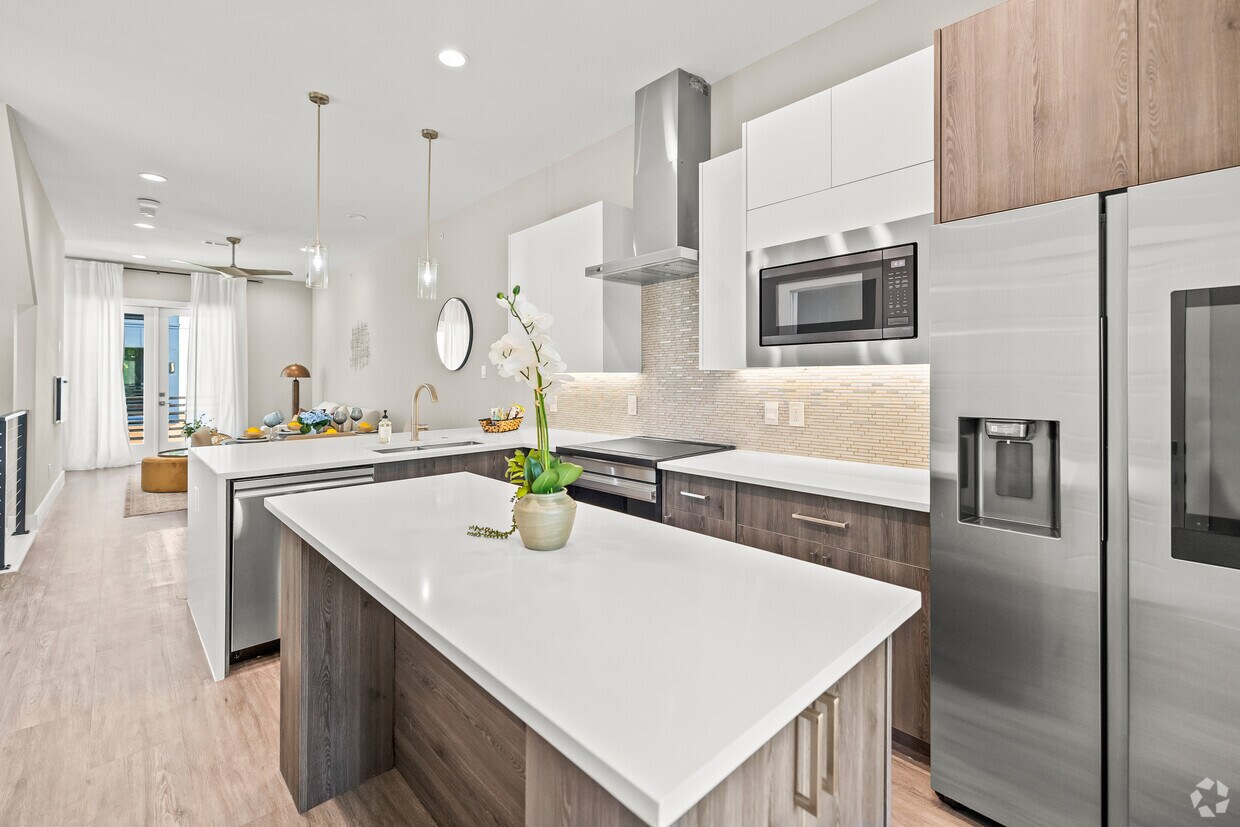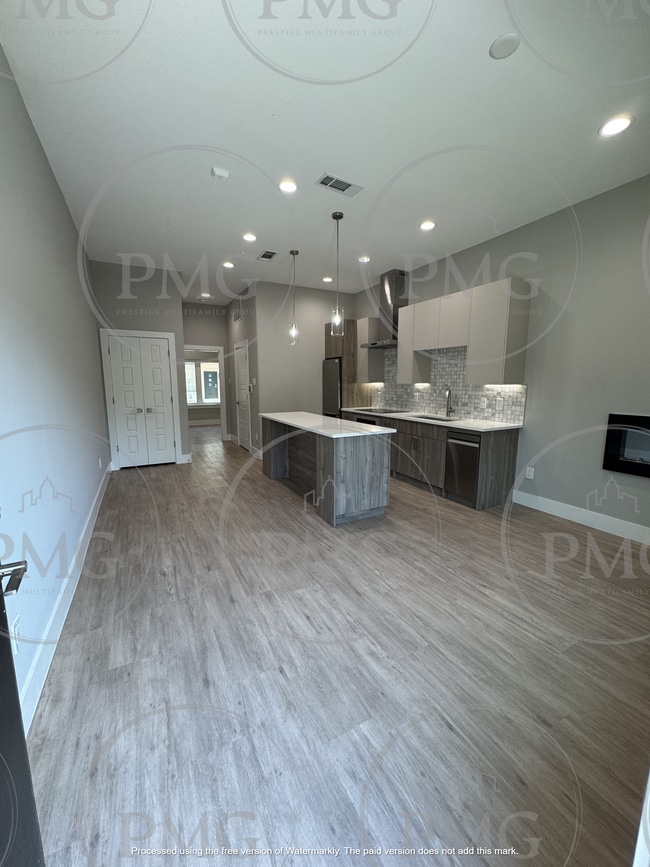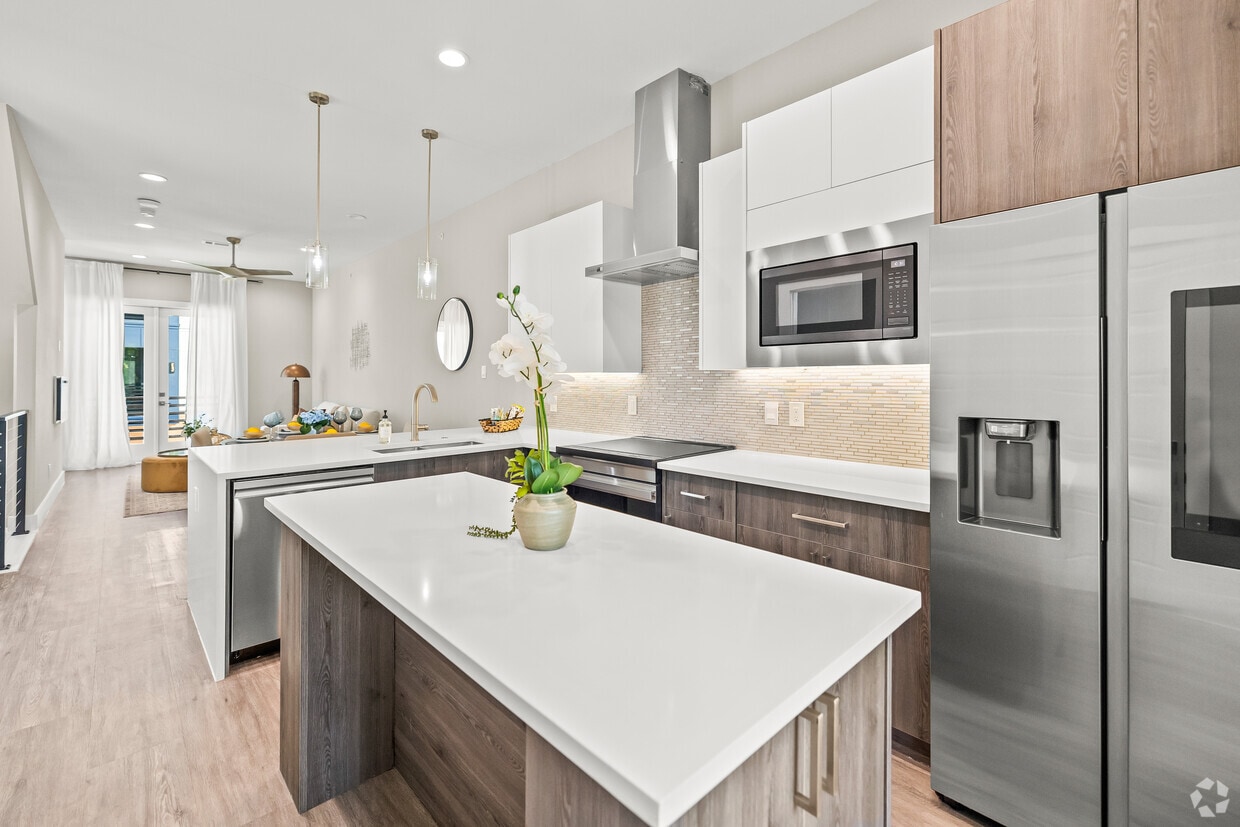The Merritt
123 Merritt St,
Fort Worth,
TX
76114

-
Monthly Rent
$1,350 - $2,550
-
Bedrooms
1 - 2 bd
-
Bathrooms
1 - 2.5 ba
-
Square Feet
600 - 1,200 sq ft

Highlights
- New Construction
- Walking/Biking Trails
- Island Kitchen
Pricing & Floor Plans
Check Back Soon for Upcoming Availability
| Beds | Baths | Average SF | Availability |
|---|---|---|---|
| 1 Bedroom 1 Bedroom 1 Br | 1 Bath 1 Bath 1 Ba | 600 SF | Call for Availability |
| 2 Bedrooms 2 Bedrooms 2 Br | 2.5 Baths 2.5 Baths 2.5 Ba | 1,200 SF | Call for Availability |
-
Unit 303price $1,350square feet 600availibility Call for Availability
-
Unit 305price $1,350square feet 600availibility Call for Availability
-
Unit 302price $2,250square feet 1,200availibility Call for Availability
-
Unit 304price $2,250square feet 1,200availibility Call for Availability
-
Unit 306price $2,250square feet 1,200availibility Call for Availability
Fees and Policies
The fees listed below are community-provided and may exclude utilities or add-ons. All payments are made directly to the property and are non-refundable unless otherwise specified.
-
One-Time Basics
-
Due at Application
-
Application Fee Per ApplicantCharged per applicant.$80
-
-
Due at Move-In
-
Administrative FeeCharged per unit.$125
-
-
Due at Application
-
Dogs
-
Monthly Pet FeeMax of 2. Charged per pet.$25
-
One-Time Pet FeeMax of 2. Charged per pet.$425 - $525
Restrictions:Breed restrictions apply.Read More Read Less -
-
Cats
-
Monthly Pet FeeMax of 2. Charged per pet.$25
-
One-Time Pet FeeMax of 2. Charged per pet.$425 - $525
Restrictions: -
Property Fee Disclaimer: Based on community-supplied data and independent market research. Subject to change without notice. May exclude fees for mandatory or optional services and usage-based utilities.
Details
Lease Options
-
3 - 12 Month Leases
Property Information
-
Built in 2025
-
36 units/3 stories
Matterport 3D Tours
About The Merritt
The Merritt offer the perfect balance of suburban tranquility and vibrant city energy. Residents love spending weekends exploring nearby Sundance Square, sampling the latest eateries, or catching live music at Panther Island Pavilion. Our professionally managed community features beautifully maintained grounds and plenty of parking, ensuring your day-to-day routine feels effortlessly polished. With easy access to downtown via 183 and I-30, it’s simple to enjoy cultural events, fine dining, and weekend adventures. Outdoor enthusiasts will also appreciate strolling through Trinity Trails or relaxing at local parks just minutes away. Whether you’re a foodie, music lover, or outdoor adventurer, our location and lifestyle amenities draw people from all walks of life. Schedule a tour today and experience what life at Merritt can be like!
The Merritt is an apartment community located in Tarrant County and the 76114 ZIP Code. This area is served by the Castleberry Independent attendance zone.
Community Amenities
- Online Services
- Walking/Biking Trails
Apartment Features
Air Conditioning
Dishwasher
Washer/Dryer Hookup
Island Kitchen
- Washer/Dryer Hookup
- Air Conditioning
- Tub/Shower
- Dishwasher
- Disposal
- Ice Maker
- Stainless Steel Appliances
- Island Kitchen
- Microwave
- Oven
- Range
- Refrigerator
- Freezer
- Quartz Countertops
- Vinyl Flooring
- Dining Room
Anchored by the West Fork Trinity River, the River District is one of Fort Worth’s more popular communities under construction. This area is currently undergoing another development phase to increase living options and more. The River District is on track to add trendy destinations including a food truck park, beer garden, and an outdoor entertainment center.
This walkable, park-like neighborhood offers access to miles upon miles of scenic paths perfect for hiking, biking, and skating. The White Settlement Trailhead Park is a popular starting point for these activities along with kayaking and canoeing. Grassy lawns neighboring the dazzling river has transformed into outdoor event space.
The district is also known for its hip, locally-owned eateries with modern culinary twists and stylish ambiance. Residents can indulge in everything from award-winning “craft barbecue” to paleo and vegan dishes.
Learn more about living in River DistrictCompare neighborhood and city base rent averages by bedroom.
| River District | Fort Worth, TX | |
|---|---|---|
| Studio | $1,298 | $1,174 |
| 1 Bedroom | $1,574 | $1,257 |
| 2 Bedrooms | $2,093 | $1,570 |
| 3 Bedrooms | $3,059 | $1,943 |
- Online Services
- Walking/Biking Trails
- Washer/Dryer Hookup
- Air Conditioning
- Tub/Shower
- Dishwasher
- Disposal
- Ice Maker
- Stainless Steel Appliances
- Island Kitchen
- Microwave
- Oven
- Range
- Refrigerator
- Freezer
- Quartz Countertops
- Vinyl Flooring
- Dining Room
| Monday | 12am - 12am |
|---|---|
| Tuesday | 12am - 12am |
| Wednesday | 12am - 12am |
| Thursday | 12am - 12am |
| Friday | 12am - 12am |
| Saturday | 12am - 12am |
| Sunday | Closed |
| Colleges & Universities | Distance | ||
|---|---|---|---|
| Colleges & Universities | Distance | ||
| Drive: | 9 min | 4.5 mi | |
| Drive: | 12 min | 6.1 mi | |
| Drive: | 14 min | 7.0 mi | |
| Drive: | 16 min | 8.6 mi |
 The GreatSchools Rating helps parents compare schools within a state based on a variety of school quality indicators and provides a helpful picture of how effectively each school serves all of its students. Ratings are on a scale of 1 (below average) to 10 (above average) and can include test scores, college readiness, academic progress, advanced courses, equity, discipline and attendance data. We also advise parents to visit schools, consider other information on school performance and programs, and consider family needs as part of the school selection process.
The GreatSchools Rating helps parents compare schools within a state based on a variety of school quality indicators and provides a helpful picture of how effectively each school serves all of its students. Ratings are on a scale of 1 (below average) to 10 (above average) and can include test scores, college readiness, academic progress, advanced courses, equity, discipline and attendance data. We also advise parents to visit schools, consider other information on school performance and programs, and consider family needs as part of the school selection process.
View GreatSchools Rating Methodology
Data provided by GreatSchools.org © 2026. All rights reserved.
Transportation options available in Fort Worth include Fort Worth Central Station, located 5.0 miles from The Merritt. The Merritt is near Dallas-Fort Worth International, located 28.7 miles or 40 minutes away, and Dallas Love Field, located 37.3 miles or 51 minutes away.
| Transit / Subway | Distance | ||
|---|---|---|---|
| Transit / Subway | Distance | ||
| Drive: | 10 min | 5.0 mi | |
| Drive: | 11 min | 5.2 mi | |
| Drive: | 10 min | 5.6 mi | |
| Drive: | 19 min | 10.3 mi |
| Commuter Rail | Distance | ||
|---|---|---|---|
| Commuter Rail | Distance | ||
|
|
Drive: | 10 min | 5.0 mi |
|
|
Drive: | 10 min | 5.0 mi |
|
|
Drive: | 11 min | 5.2 mi |
|
|
Drive: | 20 min | 12.2 mi |
|
|
Drive: | 26 min | 15.8 mi |
| Airports | Distance | ||
|---|---|---|---|
| Airports | Distance | ||
|
Dallas-Fort Worth International
|
Drive: | 40 min | 28.7 mi |
|
Dallas Love Field
|
Drive: | 51 min | 37.3 mi |
Time and distance from The Merritt.
| Shopping Centers | Distance | ||
|---|---|---|---|
| Shopping Centers | Distance | ||
| Drive: | 3 min | 1.4 mi | |
| Drive: | 3 min | 1.5 mi | |
| Drive: | 3 min | 1.6 mi |
| Parks and Recreation | Distance | ||
|---|---|---|---|
| Parks and Recreation | Distance | ||
|
Fort Worth Botanic Garden
|
Drive: | 7 min | 3.4 mi |
|
Fort Worth Museum of Science & History
|
Drive: | 7 min | 3.4 mi |
|
Burger's Lake
|
Drive: | 10 min | 3.7 mi |
|
Log Cabin Village
|
Drive: | 9 min | 4.7 mi |
|
Fort Worth Zoo
|
Drive: | 9 min | 4.7 mi |
| Hospitals | Distance | ||
|---|---|---|---|
| Hospitals | Distance | ||
| Drive: | 9 min | 4.8 mi | |
| Drive: | 9 min | 5.0 mi | |
| Drive: | 10 min | 5.2 mi |
| Military Bases | Distance | ||
|---|---|---|---|
| Military Bases | Distance | ||
| Drive: | 6 min | 2.7 mi | |
| Drive: | 42 min | 28.2 mi |
The Merritt Photos
-
2BR, 2.5BA - 1,200SF - Kitchen
-
2BR, 2.5BA - 1,000SF
-
A1 Floor Plan
-
A1 Floor Plan
-
A1 Floor Plan
-
A1 Floor Plan
-
A1 Floor Plan
-
A1 Floor Plan
-
A1 Floor Plan
Models
-
The Merritt_A1.jpg
-
The Merritt_B1_TH Combined.jpg
-
2BR, 2.5BA - 1,200SF - Floor Plan
-
1BR, 1BR - 600SF - Floor Plan
Nearby Apartments
Within 50 Miles of The Merritt
While The Merritt does not offer in-unit laundry, some units include washer and dryer hookups so residents can install their own appliances.
Utilities are not included in rent. Residents should plan to set up and pay for all services separately.
Parking is available at The Merritt. Fees may apply depending on the type of parking offered. Contact this property for details.
Yes, The Merritt welcomes pets. Breed restrictions, weight limits, and additional fees may apply. View this property's pet policy.
A good rule of thumb is to spend no more than 30% of your gross income on rent. Based on the lowest available rent of $1,350 for a one-bedroom, you would need to earn about $54,000 per year to qualify. Want to double-check your budget? Calculate how much rent you can afford with our Rent Affordability Calculator.
The Merritt is not currently offering any rent specials. Check back soon, as promotions change frequently.
Yes! The Merritt offers 2 Matterport 3D Tours. Explore different floor plans and see unit level details, all without leaving home.
What Are Walk Score®, Transit Score®, and Bike Score® Ratings?
Walk Score® measures the walkability of any address. Transit Score® measures access to public transit. Bike Score® measures the bikeability of any address.
What is a Sound Score Rating?
A Sound Score Rating aggregates noise caused by vehicle traffic, airplane traffic and local sources








