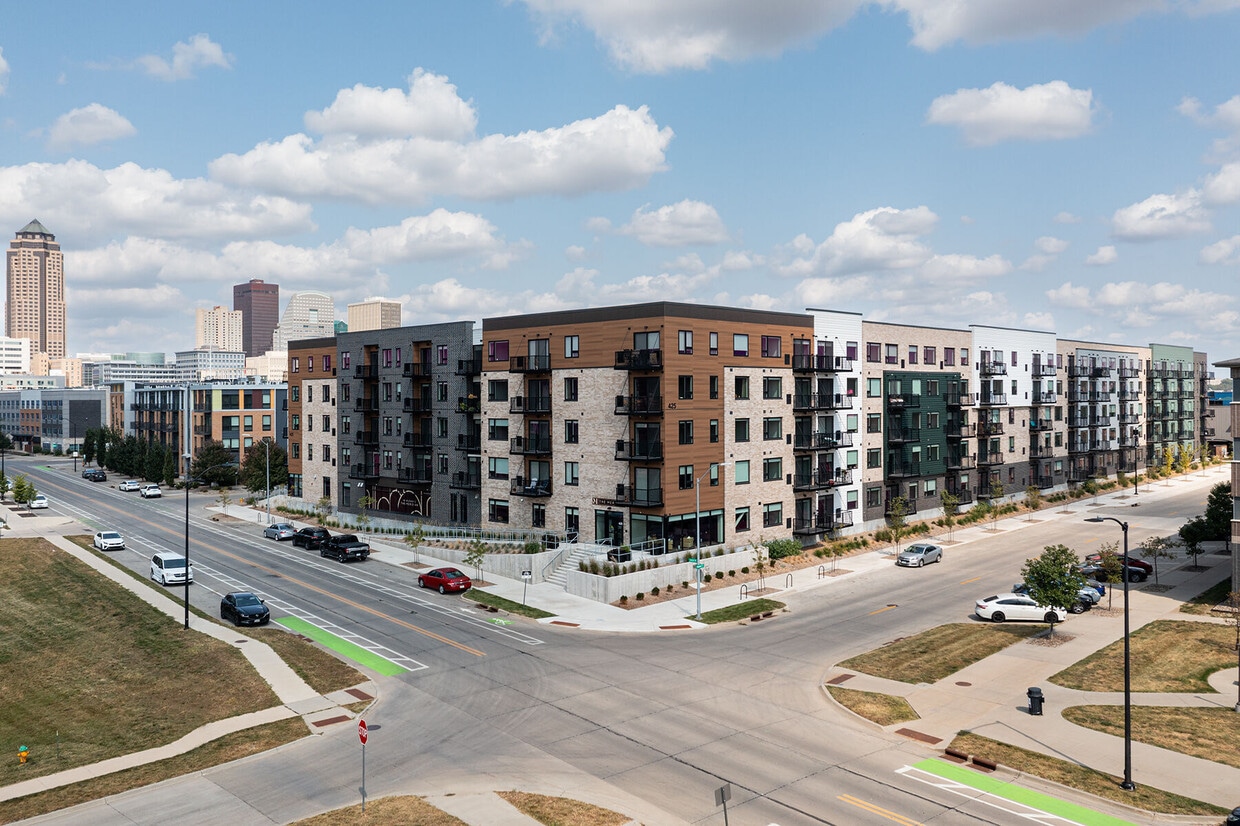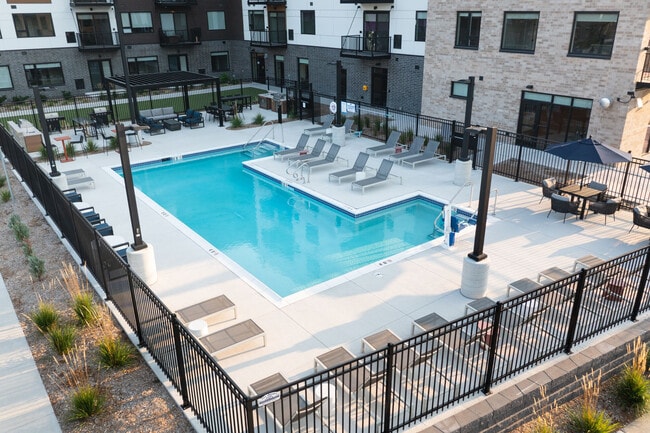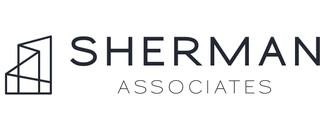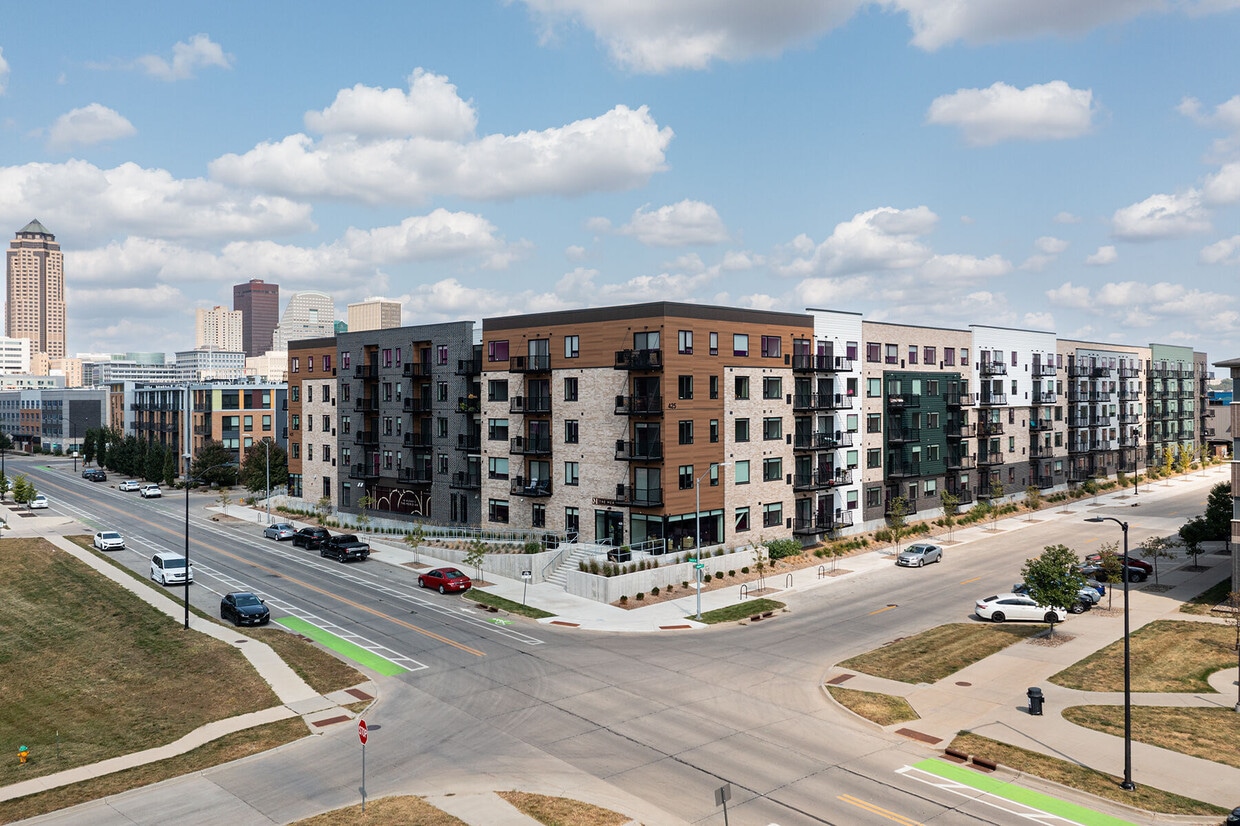-
Monthly Rent
$1,338 - $2,652
-
Bedrooms
Studio - 2 bd
-
Bathrooms
1 - 2 ba
-
Square Feet
547 - 1,461 sq ft
Highlights
- New Construction
- Sauna
- Roof Terrace
- Den
- Pet Washing Station
- Pool
- Walk-In Closets
- Planned Social Activities
- Pet Play Area
Pricing & Floor Plans
-
Unit 509price $1,338square feet 570availibility Now
-
Unit 109price $1,340square feet 547availibility Now
-
Unit 314price $1,350square feet 547availibility Now
-
Unit 414price $1,355square feet 547availibility Now
-
Unit 319price $1,506square feet 678availibility Now
-
Unit 119price $1,572square feet 678availibility Now
-
Unit 419price $1,562square feet 706availibility Now
-
Unit 203price $1,627square feet 706availibility Now
-
Unit 403price $1,637square feet 706availibility Now
-
Unit 231price $1,710square feet 784availibility Now
-
Unit 331price $1,716square feet 784availibility Now
-
Unit 335price $1,716square feet 784availibility Now
-
Unit 207price $1,710square feet 799availibility Now
-
Unit 407price $1,721square feet 799availibility Now
-
Unit 206price $1,761square feet 799availibility Now
-
Unit 204price $1,722square feet 800availibility Now
-
Unit 312price $1,727square feet 800availibility Now
-
Unit 316price $1,727square feet 800availibility Now
-
Unit 211price $1,731square feet 832availibility Now
-
Unit 223price $1,731square feet 832availibility Now
-
Unit 411price $1,741square feet 832availibility Now
-
Unit 228price $1,771square feet 837availibility Now
-
Unit 328price $1,776square feet 837availibility Now
-
Unit 428price $1,781square feet 837availibility Now
-
Unit 225price $2,149square feet 1,194availibility Now
-
Unit 325price $2,154square feet 1,194availibility Now
-
Unit 121price $2,159square feet 1,164availibility Now
-
Unit 213price $2,180square feet 1,212availibility Now
-
Unit 205price $2,180square feet 1,212availibility Now
-
Unit 305price $2,185square feet 1,212availibility Now
-
Unit 125price $2,196square feet 1,164availibility Now
-
Unit 126price $2,204square feet 1,164availibility Now
-
Unit 501price $2,652square feet 1,461availibility Now
-
Unit 509price $1,338square feet 570availibility Now
-
Unit 109price $1,340square feet 547availibility Now
-
Unit 314price $1,350square feet 547availibility Now
-
Unit 414price $1,355square feet 547availibility Now
-
Unit 319price $1,506square feet 678availibility Now
-
Unit 119price $1,572square feet 678availibility Now
-
Unit 419price $1,562square feet 706availibility Now
-
Unit 203price $1,627square feet 706availibility Now
-
Unit 403price $1,637square feet 706availibility Now
-
Unit 231price $1,710square feet 784availibility Now
-
Unit 331price $1,716square feet 784availibility Now
-
Unit 335price $1,716square feet 784availibility Now
-
Unit 207price $1,710square feet 799availibility Now
-
Unit 407price $1,721square feet 799availibility Now
-
Unit 206price $1,761square feet 799availibility Now
-
Unit 204price $1,722square feet 800availibility Now
-
Unit 312price $1,727square feet 800availibility Now
-
Unit 316price $1,727square feet 800availibility Now
-
Unit 211price $1,731square feet 832availibility Now
-
Unit 223price $1,731square feet 832availibility Now
-
Unit 411price $1,741square feet 832availibility Now
-
Unit 228price $1,771square feet 837availibility Now
-
Unit 328price $1,776square feet 837availibility Now
-
Unit 428price $1,781square feet 837availibility Now
-
Unit 225price $2,149square feet 1,194availibility Now
-
Unit 325price $2,154square feet 1,194availibility Now
-
Unit 121price $2,159square feet 1,164availibility Now
-
Unit 213price $2,180square feet 1,212availibility Now
-
Unit 205price $2,180square feet 1,212availibility Now
-
Unit 305price $2,185square feet 1,212availibility Now
-
Unit 125price $2,196square feet 1,164availibility Now
-
Unit 126price $2,204square feet 1,164availibility Now
-
Unit 501price $2,652square feet 1,461availibility Now
Fees and Policies
The fees listed below are community-provided and may exclude utilities or add-ons. All payments are made directly to the property and are non-refundable unless otherwise specified.
-
Dogs
-
One-Time Pet FeeMax of 2. Charged per pet.$300
Restrictions:There is a $300 one-time pet fee. There is also a $25 monthly rent per cat and a $50 monthly rent per dog. Pet policy: Only cats and dogs allowed. Up to two pets per residence. No weight limits. All pets must be spayed or neutered and in good health. Vet verification and pet licensing through the city of Iowa is requiredRead More Read Less -
-
Cats
-
One-Time Pet FeeMax of 2. Charged per pet.$300
Restrictions:There is a $300 one-time pet fee. There is also a $25 monthly rent per cat and a $50 monthly rent per dog. Pet policy: Only cats and dogs allowed. Up to two pets per residence. No weight limits. All pets must be spayed or neutered and in good health. Vet verification and pet licensing through the city of Iowa is required -
Property Fee Disclaimer: Based on community-supplied data and independent market research. Subject to change without notice. May exclude fees for mandatory or optional services and usage-based utilities.
Details
Lease Options
-
6 - 15 Month Leases
Property Information
-
Built in 2024
-
174 units/5 stories
Matterport 3D Tours
About The Meridian
The Meridian is now open and accepting applications. Nestled in the Gray's Landing neighborhood, our meticulously crafted community is tailored to elevate your lifestyle with the ideal canvas for your urban oasis. Experience a synthesis of downtown energy and connection, while enjoying the tranquility of the Gray's Landing landscape. The Meridian presents an expansive array of flexible living arrangements tailored to suit your lifestyle. We offer you a unique menu of thoughtful layouts including studios, alcoves, and one- or two-bedroom residences, with the added allure of select dens. Each meticulously crafted space ensures that you have a sanctuary to seamlessly navigate your schedule with unrivaled refinement and comfort. At The Meridian, every aspect of your home has been designed to elevate your daily routine. Retreat and unwind in the sauna or indulge in your creative side in the Maker's Space. Elevate your fitness journey within our state-of-the-art fitness center and group fitness rooms, equipped with cutting-edge facilities and amenities to optimize your workout regimen. Enhance your hosting experience by inviting guests to indulge in the luxurious amenity spaces, such as our lounge designed for entertaining and sophisticated rooftop bar, where breathtaking views of the picturesque downtown skyline await. Elevate your gatherings to new heights amidst unparalleled elegance and stunning scenery. Take your remote work experience to new heights with a diverse selection of options including private rooms, booths, tables, and comfortable seating, throughout the community, empowering you to maintain productivity while enjoying the freedom to transition seamlessly between inspiring environments. Renderings are artistic representations that are subject to change.
The Meridian is an apartment community located in Polk County and the 50309 ZIP Code. This area is served by the Des Moines Independent Community attendance zone.
Unique Features
- Coworking w private WFH suites
- Fitness Studio
- Pet Wash Station
- Rooftop Patio
- 24 Hour Emergency Maintenance
- Complimentary Coffee Station
- EV Charging Stations
- Game Hall
- Bike Storage
- Massage Room
- Off-Leash Dog Run
- Rooftop Lounge with Bar
- Controlled Access Entry
- Group Fitness Space
- On-site Management
- Oversized Closet
- Private Patio/Balcony
- Shuffleboard
- Electronic Package Service
- Maker's Space
- Billiards
- Controlled-Access Parking
- Lobby with Flexible Lounge & Workspace
Community Amenities
Pool
Fitness Center
Elevator
Roof Terrace
Controlled Access
Recycling
Business Center
Grill
Property Services
- Package Service
- Community-Wide WiFi
- Wi-Fi
- Controlled Access
- Maintenance on site
- Property Manager on Site
- 24 Hour Access
- Recycling
- Renters Insurance Program
- Online Services
- Planned Social Activities
- Pet Play Area
- Pet Washing Station
- EV Charging
- Key Fob Entry
- Wheelchair Accessible
Shared Community
- Elevator
- Business Center
- Lounge
- Multi Use Room
- Storage Space
- Disposal Chutes
- Conference Rooms
- Walk-Up
Fitness & Recreation
- Fitness Center
- Sauna
- Pool
- Bicycle Storage
- Walking/Biking Trails
- Gameroom
Outdoor Features
- Roof Terrace
- Grill
- Dog Park
Apartment Features
Washer/Dryer
Air Conditioning
Dishwasher
High Speed Internet Access
Hardwood Floors
Walk-In Closets
Island Kitchen
Microwave
Indoor Features
- High Speed Internet Access
- Wi-Fi
- Washer/Dryer
- Air Conditioning
- Heating
- Ceiling Fans
- Smoke Free
- Cable Ready
- Storage Space
- Double Vanities
- Tub/Shower
- Wheelchair Accessible (Rooms)
Kitchen Features & Appliances
- Dishwasher
- Disposal
- Ice Maker
- Stainless Steel Appliances
- Island Kitchen
- Kitchen
- Microwave
- Oven
- Range
- Refrigerator
- Freezer
- Quartz Countertops
Model Details
- Hardwood Floors
- Den
- Views
- Walk-In Closets
- Window Coverings
- Large Bedrooms
- Balcony
- Patio
Situated in the heart of Iowa’s capital city, Downtown Des Moines is a vibrant district on the rise. Downtown Des Moines is a hub for activity in the city, with plenty of major employers, cultural attractions, festive events, recreational opportunities, and shopping and dining options all available within the confines of the neighborhood.
There are a wide variety of apartments available for rent throughout Downtown Des Moines. Wherever your rental is, you’re sure to be near the action in this walkable neighborhood. Many of the apartments in this area boast river views, with the Racoon and Des Moines rivers forming the southern and eastern borders of the community, respectively.
Residents and visitors alike enjoy access to area destinations such as Pappajohn Sculpture Park, Principal Park, and Wells Fargo Arena in Downtown Des Moines. A condensed, walkable layout in the heart of the city makes it easy to get wherever you need to be in Downtown Des Moines.
Learn more about living in Downtown Des MoinesCompare neighborhood and city base rent averages by bedroom.
| Downtown Des Moines | Des Moines, IA | |
|---|---|---|
| Studio | $875 | $818 |
| 1 Bedroom | $1,164 | $988 |
| 2 Bedrooms | $1,615 | $1,100 |
| 3 Bedrooms | $2,234 | $1,458 |
- Package Service
- Community-Wide WiFi
- Wi-Fi
- Controlled Access
- Maintenance on site
- Property Manager on Site
- 24 Hour Access
- Recycling
- Renters Insurance Program
- Online Services
- Planned Social Activities
- Pet Play Area
- Pet Washing Station
- EV Charging
- Key Fob Entry
- Wheelchair Accessible
- Elevator
- Business Center
- Lounge
- Multi Use Room
- Storage Space
- Disposal Chutes
- Conference Rooms
- Walk-Up
- Roof Terrace
- Grill
- Dog Park
- Fitness Center
- Sauna
- Pool
- Bicycle Storage
- Walking/Biking Trails
- Gameroom
- Coworking w private WFH suites
- Fitness Studio
- Pet Wash Station
- Rooftop Patio
- 24 Hour Emergency Maintenance
- Complimentary Coffee Station
- EV Charging Stations
- Game Hall
- Bike Storage
- Massage Room
- Off-Leash Dog Run
- Rooftop Lounge with Bar
- Controlled Access Entry
- Group Fitness Space
- On-site Management
- Oversized Closet
- Private Patio/Balcony
- Shuffleboard
- Electronic Package Service
- Maker's Space
- Billiards
- Controlled-Access Parking
- Lobby with Flexible Lounge & Workspace
- High Speed Internet Access
- Wi-Fi
- Washer/Dryer
- Air Conditioning
- Heating
- Ceiling Fans
- Smoke Free
- Cable Ready
- Storage Space
- Double Vanities
- Tub/Shower
- Wheelchair Accessible (Rooms)
- Dishwasher
- Disposal
- Ice Maker
- Stainless Steel Appliances
- Island Kitchen
- Kitchen
- Microwave
- Oven
- Range
- Refrigerator
- Freezer
- Quartz Countertops
- Hardwood Floors
- Den
- Views
- Walk-In Closets
- Window Coverings
- Large Bedrooms
- Balcony
- Patio
| Monday | 9am - 4:30pm |
|---|---|
| Tuesday | 9am - 4:30pm |
| Wednesday | 9am - 4:30pm |
| Thursday | 9am - 4:30pm |
| Friday | 9am - 4:30pm |
| Saturday | By Appointment |
| Sunday | Closed |
| Colleges & Universities | Distance | ||
|---|---|---|---|
| Colleges & Universities | Distance | ||
| Drive: | 4 min | 1.7 mi | |
| Drive: | 7 min | 3.1 mi | |
| Drive: | 9 min | 4.4 mi | |
| Drive: | 20 min | 10.7 mi |
 The GreatSchools Rating helps parents compare schools within a state based on a variety of school quality indicators and provides a helpful picture of how effectively each school serves all of its students. Ratings are on a scale of 1 (below average) to 10 (above average) and can include test scores, college readiness, academic progress, advanced courses, equity, discipline and attendance data. We also advise parents to visit schools, consider other information on school performance and programs, and consider family needs as part of the school selection process.
The GreatSchools Rating helps parents compare schools within a state based on a variety of school quality indicators and provides a helpful picture of how effectively each school serves all of its students. Ratings are on a scale of 1 (below average) to 10 (above average) and can include test scores, college readiness, academic progress, advanced courses, equity, discipline and attendance data. We also advise parents to visit schools, consider other information on school performance and programs, and consider family needs as part of the school selection process.
View GreatSchools Rating Methodology
Data provided by GreatSchools.org © 2026. All rights reserved.
The Meridian Photos
-
The Meridian
-
The Meridian Lifestyle Video
-
Napa Valley | 2 Bedroom | 1,164 SF
-
-
-
-
-
-
Models
-
Studio
-
Studio
-
Studio
-
Studio
-
1 Bedroom
-
1 Bedroom
Nearby Apartments
Within 50 Miles of The Meridian
-
Slate Age 55 Plus Active Community
400 SW 11th St
Des Moines, IA 50309
$1,324 - $1,681
1-2 Br 0.1 mi
-
The Edge @ Grays Landing
406 SW 9th St
Des Moines, IA 50309
$1,135 - $1,437
1-3 Br 0.1 mi
-
Rumely Lofts
104 SW 4th St
Des Moines, IA 50309
$990 - $1,175
1-2 Br 0.5 mi
-
Randolph Apartments
202 4th St
Des Moines, IA 50309
$928 - $1,980
1-2 Br 0.6 mi
-
Metro Lofts
100 2nd Ave
Des Moines, IA 50309
$975 - $1,150
1-2 Br 0.7 mi
-
Vine Street Lofts
101 2nd Ave
Des Moines, IA 50309
$1,000 - $1,262
1-2 Br 0.7 mi
The Meridian has units with in‑unit washers and dryers, making laundry day simple for residents.
Utilities are not included in rent. Residents should plan to set up and pay for all services separately.
Parking is available at The Meridian and is free of charge for residents.
The Meridian has studios to two-bedrooms with rent ranges from $1,338/mo. to $2,652/mo.
Yes, The Meridian welcomes pets. Breed restrictions, weight limits, and additional fees may apply. View this property's pet policy.
A good rule of thumb is to spend no more than 30% of your gross income on rent. Based on the lowest available rent of $1,338 for a studio, you would need to earn about $53,520 per year to qualify. Want to double-check your budget? Calculate how much rent you can afford with our Rent Affordability Calculator.
The Meridian is offering 3 Months Free for eligible applicants, with rental rates starting at $1,338.
Yes! The Meridian offers 40 Matterport 3D Tours. Explore different floor plans and see unit level details, all without leaving home.
What Are Walk Score®, Transit Score®, and Bike Score® Ratings?
Walk Score® measures the walkability of any address. Transit Score® measures access to public transit. Bike Score® measures the bikeability of any address.
What is a Sound Score Rating?
A Sound Score Rating aggregates noise caused by vehicle traffic, airplane traffic and local sources








