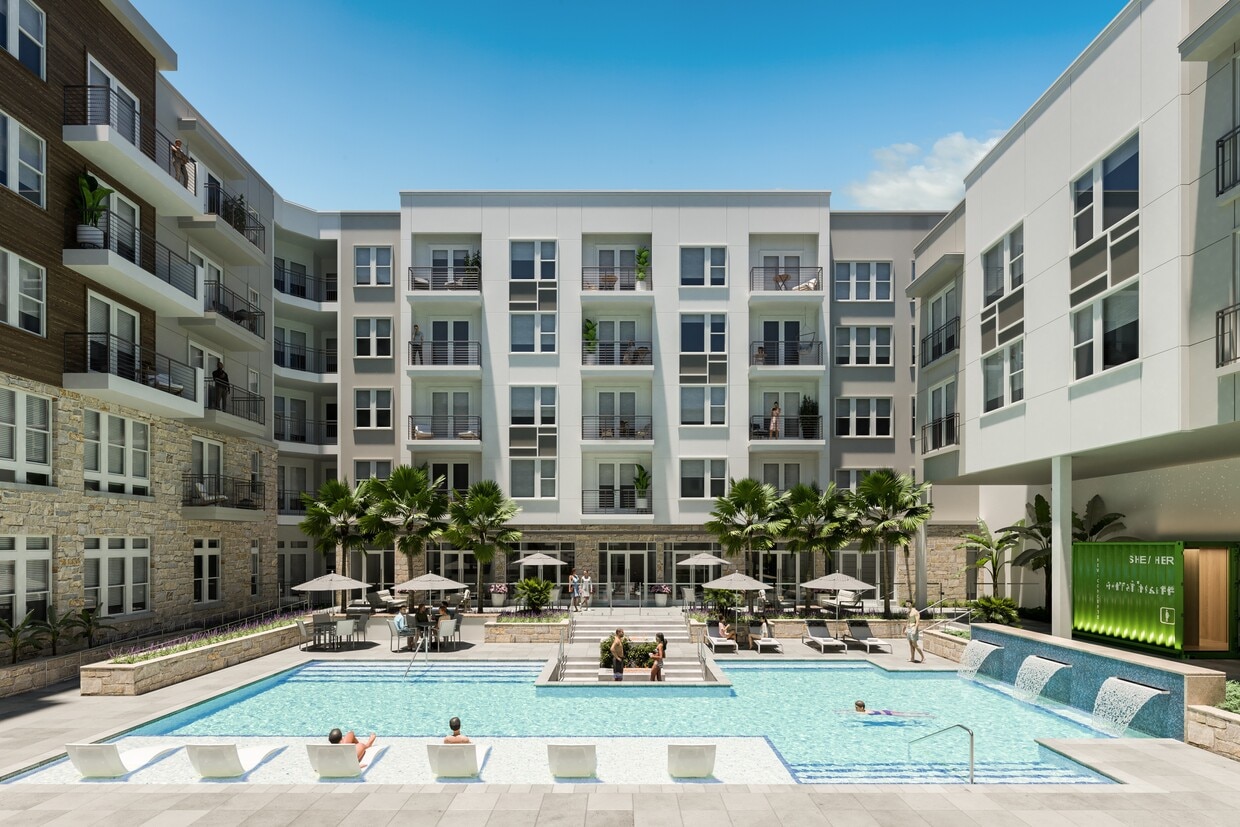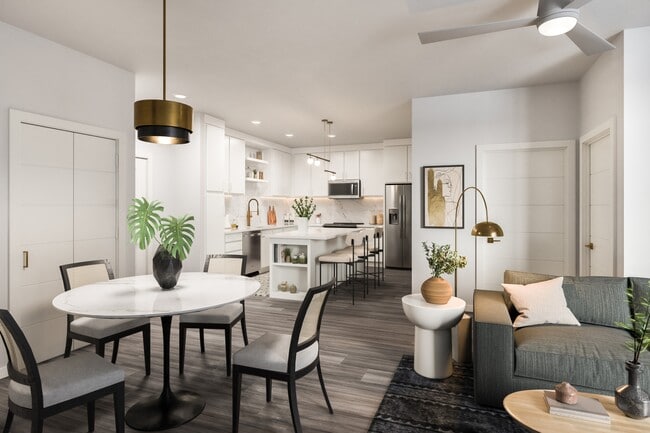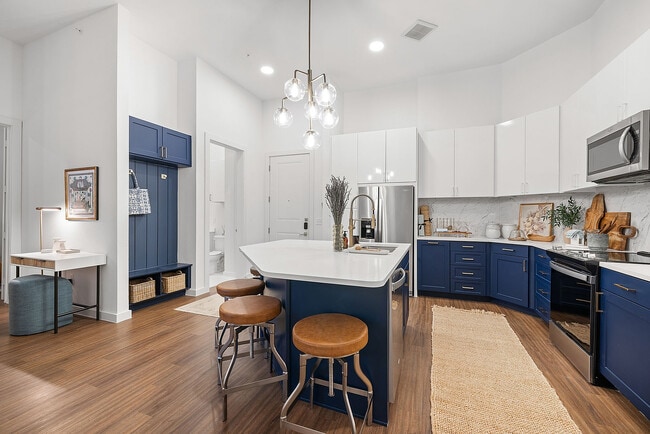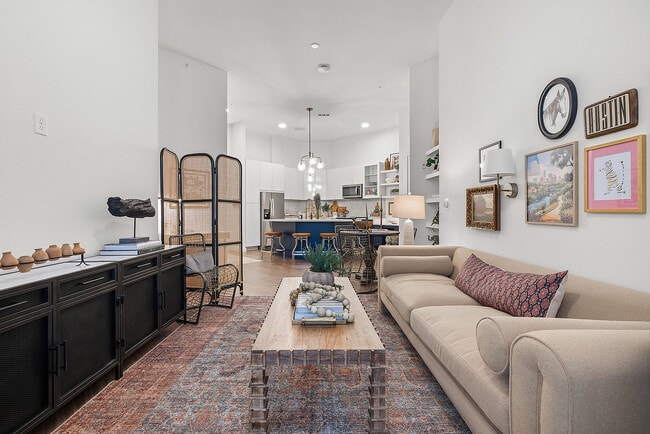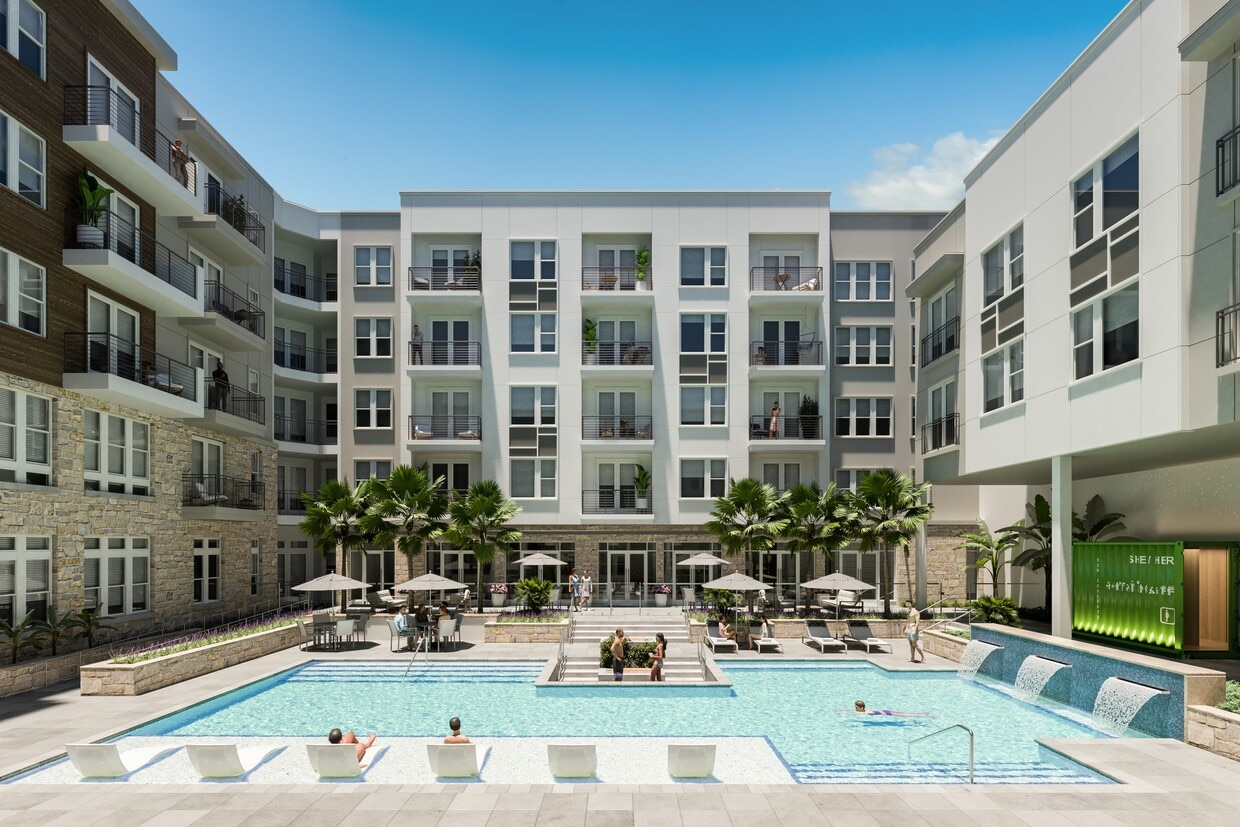-
Monthly Rent
$1,271 - $3,670
-
Bedrooms
1 - 2 bd
-
Bathrooms
1 - 2 ba
-
Square Feet
540 - 1,393 sq ft
Highlights
- New Construction
- Pool
- Walk-In Closets
- Deck
- Island Kitchen
- Elevator
- Grill
- Balcony
- Property Manager on Site
Pricing & Floor Plans
-
Unit 116 - Live Work-ADAprice $1,650square feet 640availibility Now
-
Unit 172price $1,820square feet 653availibility Now
-
Unit 171price $1,825square feet 632availibility Now
-
Unit 110 - Live Work-ADAprice $1,785square feet 625availibility Now
-
Unit 112 - Live Work-ADAprice $1,890square feet 750availibility Now
-
Unit 117price $1,980square feet 690availibility Now
-
Unit 417price $2,000square feet 690availibility Now
-
Unit 168price $2,105square feet 690availibility Now
-
Unit 267price $2,150square feet 810availibility Now
-
Unit 353price $2,240square feet 1,061availibility Now
-
Unit 153price $2,340square feet 1,061availibility Now
-
Unit 166price $2,390square feet 1,059availibility Now
-
Unit 119 - ADAprice $2,320square feet 1,074availibility Now
-
Unit 120 - ADAprice $2,470square feet 1,081availibility Now
-
Unit 157price $2,745square feet 1,211availibility Now
-
Unit 211price $2,770square feet 1,156availibility Now
-
Unit 411price $2,770square feet 1,156availibility Now
-
Unit 318price $2,770square feet 1,156availibility Now
-
Unit 116 - Live Work-ADAprice $1,650square feet 640availibility Now
-
Unit 172price $1,820square feet 653availibility Now
-
Unit 171price $1,825square feet 632availibility Now
-
Unit 110 - Live Work-ADAprice $1,785square feet 625availibility Now
-
Unit 112 - Live Work-ADAprice $1,890square feet 750availibility Now
-
Unit 117price $1,980square feet 690availibility Now
-
Unit 417price $2,000square feet 690availibility Now
-
Unit 168price $2,105square feet 690availibility Now
-
Unit 267price $2,150square feet 810availibility Now
-
Unit 353price $2,240square feet 1,061availibility Now
-
Unit 153price $2,340square feet 1,061availibility Now
-
Unit 166price $2,390square feet 1,059availibility Now
-
Unit 119 - ADAprice $2,320square feet 1,074availibility Now
-
Unit 120 - ADAprice $2,470square feet 1,081availibility Now
-
Unit 157price $2,745square feet 1,211availibility Now
-
Unit 211price $2,770square feet 1,156availibility Now
-
Unit 411price $2,770square feet 1,156availibility Now
-
Unit 318price $2,770square feet 1,156availibility Now
Fees and Policies
The fees below are based on community-supplied data and may exclude additional fees and utilities. Use the Cost Calculator to add these fees to the base price.
-
Utilities & Essentials
-
Utility - Trash - Non-ValetCharged per unit.$10 / mo
-
Master Policy Premium DuesCharged per unit.$15 / mo
-
Utility - TrashCharged per unit.$25 / mo
-
Valet TrashCharged per unit.$35 / mo
-
Amenity FeeCharged per unit.$35 / mo
-
Pest ControlCharged per unit.$5 / mo
-
Utility - Admin FeeCharged per unit.$6 / mo
-
-
One-Time Basics
-
Due at Application
-
Application Fee Per ApplicantCharged per applicant.$50
-
Application FeeCharged per applicant.$50
-
-
Due at Move-In
-
Administrative FeeCharged per unit.$200
-
Admin Fee - Move InCharged per unit.$200
-
Unit Security DepositCharged per unit.$500
-
-
Due at Application
-
Dogs
-
Monthly Pet FeeMax of 2. Charged per pet.$25
-
One-Time Pet FeeMax of 2. Charged per pet.$400
0 lbs. Weight Limit -
-
Cats
-
Monthly Pet FeeMax of 2. Charged per pet.$25
-
One-Time Pet FeeMax of 2. Charged per pet.$400
0 lbs. Weight Limit -
-
Pet Fees
-
Pet RentCharged per pet.$25 / mo
-
One-Time Pet FeeCharged per pet.$400
-
-
Other
-
Parking FeeCharged per vehicle.$0.01 - $50 / mo
CommentsReservedRead More Read Less -
-
Storage Unit
-
StorageCharged per rentable item.$50 - $150 / mo
-
-
Storage - Small
-
Storage DepositCharged per rentable item.$0
-
Storage RentCharged per rentable item.$50 / mo
-
-
Storage - Medium
-
Storage DepositCharged per rentable item.$0
-
Storage RentCharged per rentable item.$75 / mo
-
-
Storage - Large
-
Storage DepositCharged per rentable item.$0
-
Storage RentCharged per rentable item.$100 / mo
-
-
Utility - Trash - Non-ValetCharged per unit.$10 / mo
-
Master Policy Premium DuesCharged per unit.$15 / mo
-
Amenity FeeCharged per unit.$35 / mo
-
Utility - Admin FeeCharged per unit.$5.50 / mo
-
Storage RentCharged per unit.$125 / mo
-
Utility - Trash (Base)Charged per unit.$25 / mo
-
Utility - Pest ControlCharged per unit.$5 / mo
-
NSF FeeCharged per unit.$30
Property Fee Disclaimer: Based on community-supplied data and independent market research. Subject to change without notice. May exclude fees for mandatory or optional services and usage-based utilities.
Details
Lease Options
-
12 - 15 Month Leases
Property Information
-
Built in 2025
-
261 units/5 stories
About The Mercury
NOW OPEN! We're a brand new luxury apartment community just south of Downtown Austin, designed for those who appreciate the finer things in life. Our modern apartments boast stunning finishes, desirable upgrades, and flexible layouts (including live/work options) to perfectly suit your style. Unwind in our state-of-the-art fitness center, soak up the sun by our resort-style pool, or take in breathtaking cityscapes from our expansive 5th-floor deck. We've seamlessly integrated smart home technology for effortless convenience - it's the little details that make The Mercury feel special. Come explore your new haven - we can't wait to welcome you.
The Mercury is an apartment community located in Travis County and the 78704 ZIP Code. This area is served by the Austin Independent attendance zone.
Unique Features
- Hammock Lounge
- Outdoor Fire Pit
- Natural Light
- Unobstructed Downtown Views
- Serene Yoga Studio
- Luxury 5th Floor Overlook Deck
Community Amenities
Pool
Fitness Center
Elevator
Business Center
- Package Service
- Wi-Fi
- Maintenance on site
- Property Manager on Site
- Trash Pickup - Door to Door
- EV Charging
- Elevator
- Business Center
- Lounge
- Conference Rooms
- Fitness Center
- Pool
- Gameroom
- Courtyard
- Grill
Apartment Features
Washer/Dryer
Air Conditioning
Dishwasher
High Speed Internet Access
Walk-In Closets
Island Kitchen
Microwave
Refrigerator
Indoor Features
- High Speed Internet Access
- Wi-Fi
- Washer/Dryer
- Air Conditioning
- Heating
- Ceiling Fans
- Storage Space
- Tub/Shower
Kitchen Features & Appliances
- Dishwasher
- Disposal
- Ice Maker
- Stainless Steel Appliances
- Pantry
- Island Kitchen
- Eat-in Kitchen
- Kitchen
- Microwave
- Oven
- Refrigerator
Model Details
- Tile Floors
- Vinyl Flooring
- Built-In Bookshelves
- Views
- Walk-In Closets
- Balcony
- Deck
- Package Service
- Wi-Fi
- Maintenance on site
- Property Manager on Site
- Trash Pickup - Door to Door
- EV Charging
- Elevator
- Business Center
- Lounge
- Conference Rooms
- Courtyard
- Grill
- Fitness Center
- Pool
- Gameroom
- Hammock Lounge
- Outdoor Fire Pit
- Natural Light
- Unobstructed Downtown Views
- Serene Yoga Studio
- Luxury 5th Floor Overlook Deck
- High Speed Internet Access
- Wi-Fi
- Washer/Dryer
- Air Conditioning
- Heating
- Ceiling Fans
- Storage Space
- Tub/Shower
- Dishwasher
- Disposal
- Ice Maker
- Stainless Steel Appliances
- Pantry
- Island Kitchen
- Eat-in Kitchen
- Kitchen
- Microwave
- Oven
- Refrigerator
- Tile Floors
- Vinyl Flooring
- Built-In Bookshelves
- Views
- Walk-In Closets
- Balcony
- Deck
| Monday | 9am - 6pm |
|---|---|
| Tuesday | 9am - 6pm |
| Wednesday | 9am - 6pm |
| Thursday | 9am - 6pm |
| Friday | 9am - 6pm |
| Saturday | 10am - 5pm |
| Sunday | 1pm - 5pm |
Galindo developed during the 1950s and its ranches and bungalows reflect the style of the time. The mature trees shade the streets and add to the neighborhood’s established appearance. Galindo extends north from Ben White Boulevard to Oltorf Street, roughly two miles southwest of Downtown Austin. A great option for students, St. Edward’s University is less than a mile east of Galindo and the University of Texas at Austin is about five miles northeast.
Diverse and family-friendly, Galindo is recognized for its good schools and excellent location. The neighborhood has one large park, South Austin Recreation Center, which offers a tennis center and a walkway. In the northeast corner, just outside the boundary along 1st Street, Gillis Neighborhood Park provides a swimming pool, hiking trail, and a playground. While Galindo is mostly residential, you will find a variety of shops and restaurants in the community, especially along 1st Street.
Learn more about living in GalindoCompare neighborhood and city base rent averages by bedroom.
| Galindo | Austin, TX | |
|---|---|---|
| Studio | $1,550 | $1,213 |
| 1 Bedroom | $1,377 | $1,381 |
| 2 Bedrooms | $1,820 | $1,785 |
| 3 Bedrooms | $3,517 | $2,400 |
| Colleges & Universities | Distance | ||
|---|---|---|---|
| Colleges & Universities | Distance | ||
| Walk: | 20 min | 1.0 mi | |
| Drive: | 6 min | 2.8 mi | |
| Drive: | 10 min | 3.8 mi | |
| Drive: | 11 min | 6.0 mi |
 The GreatSchools Rating helps parents compare schools within a state based on a variety of school quality indicators and provides a helpful picture of how effectively each school serves all of its students. Ratings are on a scale of 1 (below average) to 10 (above average) and can include test scores, college readiness, academic progress, advanced courses, equity, discipline and attendance data. We also advise parents to visit schools, consider other information on school performance and programs, and consider family needs as part of the school selection process.
The GreatSchools Rating helps parents compare schools within a state based on a variety of school quality indicators and provides a helpful picture of how effectively each school serves all of its students. Ratings are on a scale of 1 (below average) to 10 (above average) and can include test scores, college readiness, academic progress, advanced courses, equity, discipline and attendance data. We also advise parents to visit schools, consider other information on school performance and programs, and consider family needs as part of the school selection process.
View GreatSchools Rating Methodology
Data provided by GreatSchools.org © 2026. All rights reserved.
Transportation options available in Austin include Downtown Station, located 4.5 miles from The Mercury. The Mercury is near Austin-Bergstrom International, located 9.6 miles or 21 minutes away.
| Transit / Subway | Distance | ||
|---|---|---|---|
| Transit / Subway | Distance | ||
| Drive: | 8 min | 4.5 mi | |
| Drive: | 9 min | 5.2 mi | |
| Drive: | 12 min | 6.8 mi | |
| Drive: | 14 min | 9.2 mi | |
| Drive: | 17 min | 10.1 mi |
| Commuter Rail | Distance | ||
|---|---|---|---|
| Commuter Rail | Distance | ||
|
|
Drive: | 9 min | 3.7 mi |
|
|
Drive: | 35 min | 28.7 mi |
|
|
Drive: | 51 min | 40.2 mi |
| Airports | Distance | ||
|---|---|---|---|
| Airports | Distance | ||
|
Austin-Bergstrom International
|
Drive: | 21 min | 9.6 mi |
Time and distance from The Mercury.
| Shopping Centers | Distance | ||
|---|---|---|---|
| Shopping Centers | Distance | ||
| Walk: | 10 min | 0.5 mi | |
| Walk: | 13 min | 0.7 mi | |
| Walk: | 16 min | 0.8 mi |
| Parks and Recreation | Distance | ||
|---|---|---|---|
| Parks and Recreation | Distance | ||
|
Blunn Creek Nature Preserve
|
Drive: | 4 min | 1.6 mi |
|
Barton Creek Greenbelt (360 Access)
|
Drive: | 4 min | 2.9 mi |
|
Goat Cave Nature Preserve
|
Drive: | 7 min | 3.2 mi |
|
Umlauf Sculpture Garden and Museum
|
Drive: | 8 min | 3.5 mi |
|
Zilker Botanical Garden
|
Drive: | 9 min | 3.9 mi |
| Hospitals | Distance | ||
|---|---|---|---|
| Hospitals | Distance | ||
| Drive: | 2 min | 1.3 mi | |
| Drive: | 5 min | 2.7 mi | |
| Drive: | 9 min | 5.2 mi |
| Military Bases | Distance | ||
|---|---|---|---|
| Military Bases | Distance | ||
| Drive: | 78 min | 63.6 mi | |
| Drive: | 104 min | 81.9 mi |
The Mercury Photos
-
Mercury Hall - Pool Courtyard
-
Slate Mercury Hall - UnitB1 Kitchen Scheme 1
-
The Mercury Kitchen
-
The Mercury Kitchen
-
The Mercury Living Room
-
The Mercury Bathroom
-
The Mercury Fitness Center
-
The Mercury Clubhouse
-
The Mercury Kitchen
Models
-
E1
-
1BR/1BA - A2
-
1BR/1BA - A1
-
1BR/1BA - A3
-
1BR/1BA - A4
-
1BR/1BA - A5
Nearby Apartments
Within 50 Miles of The Mercury
-
Villas de Sendero
7020 Grand Canyon Dr
Austin, TX 78752
$849 - $2,285
1-3 Br 7.8 mi
-
Villas de la Plaza
9601 Middle Fiskville Rd
Austin, TX 78753
$1,429 - $2,603
1-2 Br 10.1 mi
-
Villas at Shadow Oaks
12148 Jollyville Rd
Austin, TX 78759
$999 - $2,284
1-2 Br 13.7 mi
-
Toscana
13355 N US Highway 183
Austin, TX 78750
$1,084 - $3,322
1-3 Br 15.0 mi
-
YardHomes Trailside
16336 Cameron Road
Pflugerville, TX 78660
$1,399 - $2,575
1-3 Br 17.4 mi
-
The Village on Telluride
201 Telluride St
San Marcos, TX 78666
$789 - $1,099
2-4 Br 24.3 mi
The Mercury has units with in‑unit washers and dryers, making laundry day simple for residents.
Utilities are not included in rent. Residents should plan to set up and pay for all services separately.
Parking is available at The Mercury for $0.01 - $50 / mo. Contact this property for details.
The Mercury has one to two-bedrooms with rent ranges from $1,271/mo. to $3,670/mo.
Yes, The Mercury welcomes pets. Breed restrictions, weight limits, and additional fees may apply. View this property's pet policy.
A good rule of thumb is to spend no more than 30% of your gross income on rent. Based on the lowest available rent of $1,271 for a one-bedroom, you would need to earn about $46,000 per year to qualify. Want to double-check your budget? Try our Rent Affordability Calculator to see how much rent fits your income and lifestyle.
The Mercury is offering Discounts for eligible applicants, with rental rates starting at $1,271.
While The Mercury does not offer Matterport 3D tours, renters can request a tour directly through our online platform.
What Are Walk Score®, Transit Score®, and Bike Score® Ratings?
Walk Score® measures the walkability of any address. Transit Score® measures access to public transit. Bike Score® measures the bikeability of any address.
What is a Sound Score Rating?
A Sound Score Rating aggregates noise caused by vehicle traffic, airplane traffic and local sources
