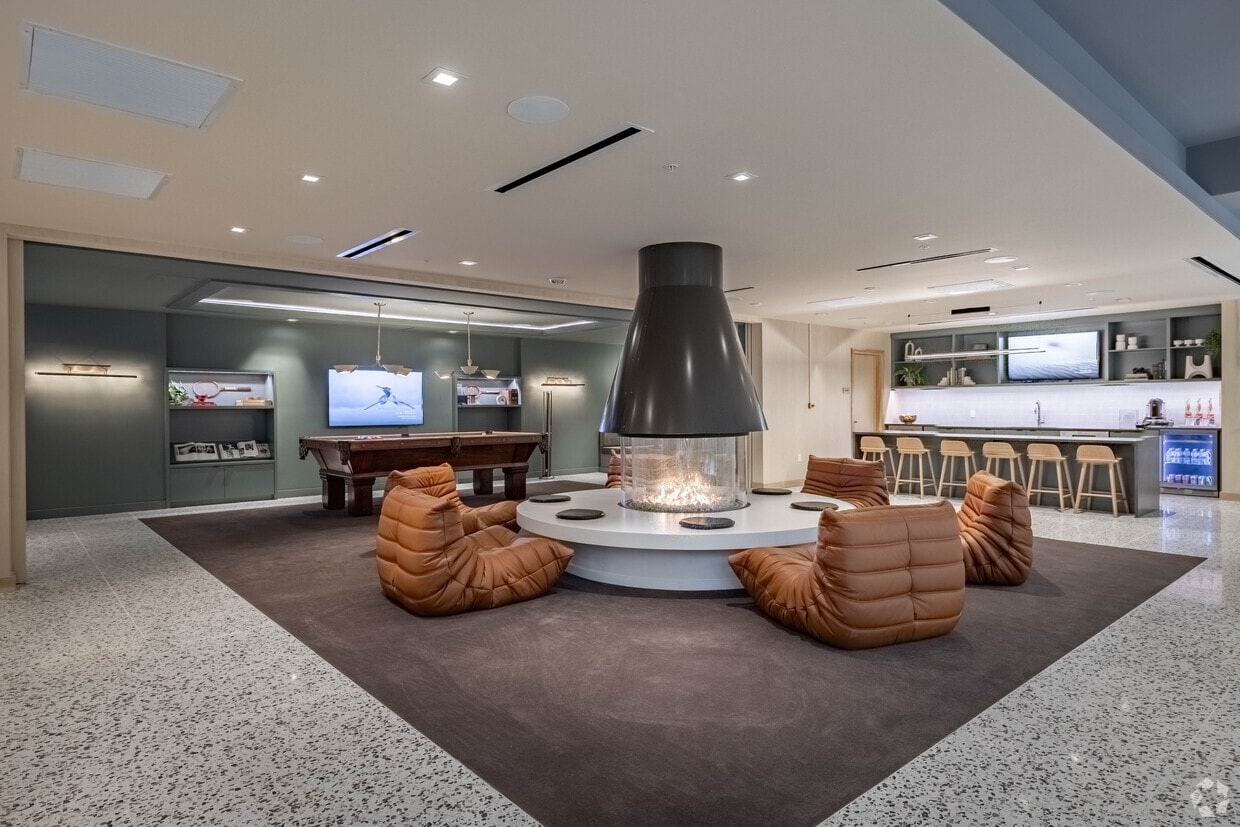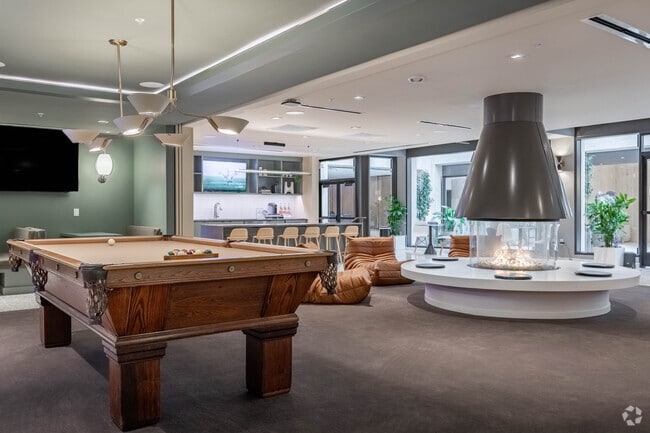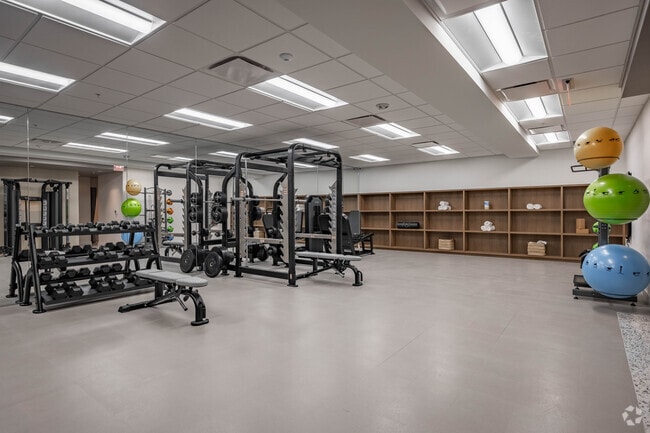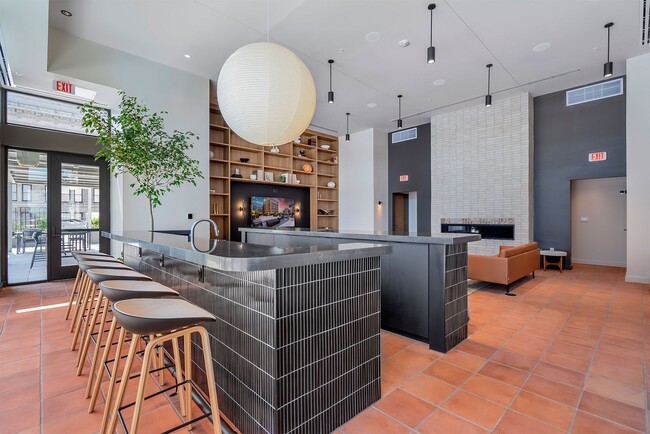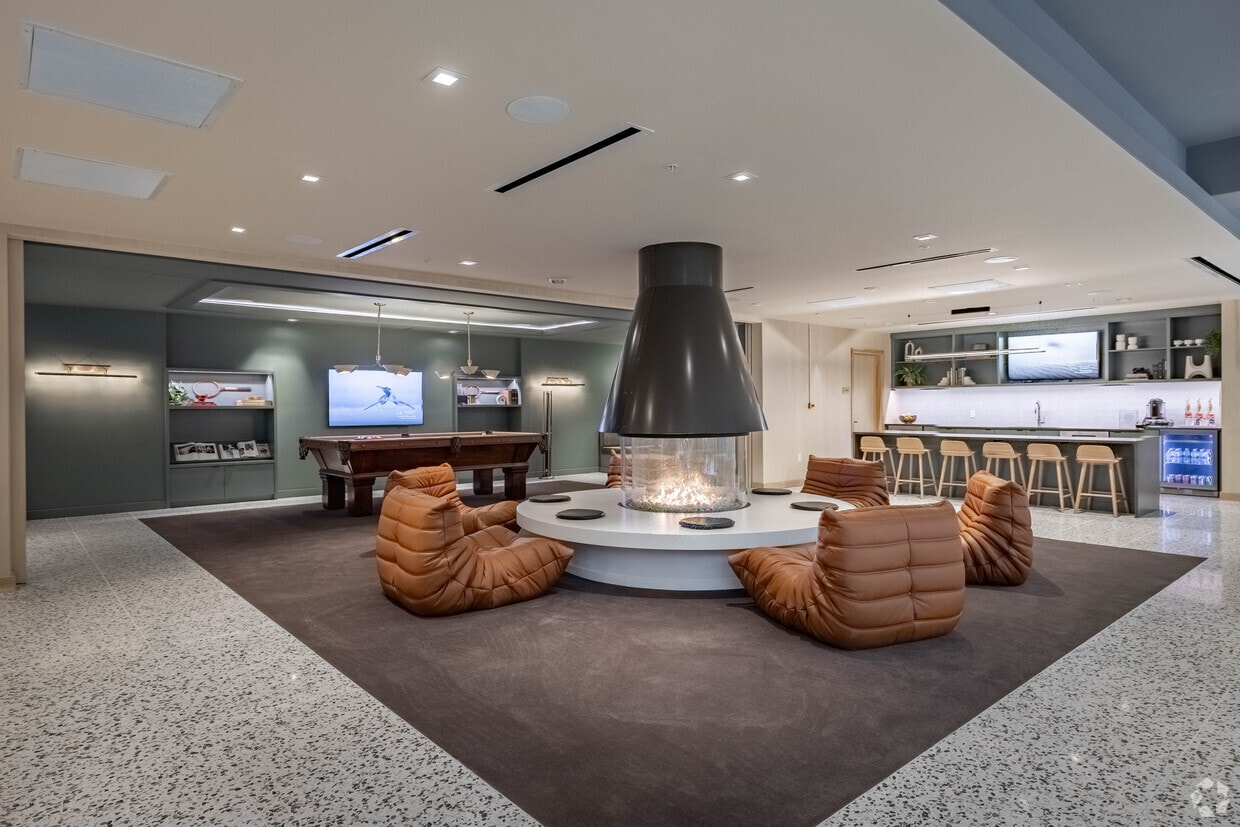Mercantile Apartments
414 Walnut St,
Cincinnati,
OH
45202

-
Monthly Rent
$1,570 - $6,560
-
Bedrooms
Studio - 3 bd
-
Bathrooms
1 - 2.5 ba
-
Square Feet
427 - 1,936 sq ft

The Mercantile offers brand-new studio, 1-, 2-, and 3-bedroom apartments and penthouses for rent in Cincinnati, OH in the historic Mercantile Building. Our pet-friendly apartment community is in an ideal location in the Central Business District of Downtown Cincinnati with easy access to I-471, I-71, and the Connector public transportation system, as well as shopping, dining, entertainment, and top Cincinnati employers including Procter and Gamble, Fidelity Investments, Cintas, and UC Medical Center. Our three styles of apartments include varied features such designer kitchen cabinetry, stainless-steel appliances, in-home washer and dryer, wood-style plank or stained concrete flooring, and stunning city, river, and stadium views. Residents enjoy amenities including a hotel-style lobby, 24-hour fitness center, pet run with synthetic turf, 14th floor sky lounge, and a membership to The Mercantile Library. Contact us today to reserve your new home at The Mercantile Apartments!
Highlights
- New Construction
- Walker's Paradise
- Dry Cleaning Service
- Walk-In Closets
- Deck
- Planned Social Activities
- Controlled Access
- Elevator
Pricing & Floor Plans
-
Unit 0505price $1,570square feet 534availibility Now
-
Unit 0401price $1,590square feet 527availibility Now
-
Unit 0501price $1,595square feet 527availibility Now
-
Unit 0801price $1,600square feet 527availibility Now
-
Unit 0211price $1,595square feet 473availibility Now
-
Unit 0311price $1,605square feet 563availibility Now
-
Unit 0411price $1,610square feet 563availibility Now
-
Unit 0511price $1,615square feet 563availibility Now
-
Unit 0302price $1,610square feet 457availibility Now
-
Unit 0402price $1,615square feet 457availibility Now
-
Unit 0502price $1,620square feet 457availibility Now
-
Unit 0304price $1,645square feet 536availibility Now
-
Unit 0201price $1,670square feet 518availibility Now
-
Unit 0715price $1,670square feet 573availibility Now
-
Unit 0212price $1,890square feet 611availibility Now
-
Unit 0214price $1,985square feet 651availibility Now
-
Unit 0609price $2,020square feet 808availibility Now
-
Unit 0803price $2,020square feet 808availibility Now
-
Unit 0213price $2,100square feet 745availibility Now
-
Unit 0308price $2,130square feet 845availibility Now
-
Unit 0312price $2,170square feet 930availibility Now
-
Unit 0512price $2,180square feet 930availibility Now
-
Unit 0317price $2,475square feet 1,073availibility Now
-
Unit 0517price $2,485square feet 1,073availibility Now
-
Unit 0617price $2,570square feet 1,073availibility Now
-
Unit 0210price $3,240square feet 1,198availibility Mar 7
-
Unit PH1price $6,560square feet 1,845availibility Now
-
Unit 0505price $1,570square feet 534availibility Now
-
Unit 0401price $1,590square feet 527availibility Now
-
Unit 0501price $1,595square feet 527availibility Now
-
Unit 0801price $1,600square feet 527availibility Now
-
Unit 0211price $1,595square feet 473availibility Now
-
Unit 0311price $1,605square feet 563availibility Now
-
Unit 0411price $1,610square feet 563availibility Now
-
Unit 0511price $1,615square feet 563availibility Now
-
Unit 0302price $1,610square feet 457availibility Now
-
Unit 0402price $1,615square feet 457availibility Now
-
Unit 0502price $1,620square feet 457availibility Now
-
Unit 0304price $1,645square feet 536availibility Now
-
Unit 0201price $1,670square feet 518availibility Now
-
Unit 0715price $1,670square feet 573availibility Now
-
Unit 0212price $1,890square feet 611availibility Now
-
Unit 0214price $1,985square feet 651availibility Now
-
Unit 0609price $2,020square feet 808availibility Now
-
Unit 0803price $2,020square feet 808availibility Now
-
Unit 0213price $2,100square feet 745availibility Now
-
Unit 0308price $2,130square feet 845availibility Now
-
Unit 0312price $2,170square feet 930availibility Now
-
Unit 0512price $2,180square feet 930availibility Now
-
Unit 0317price $2,475square feet 1,073availibility Now
-
Unit 0517price $2,485square feet 1,073availibility Now
-
Unit 0617price $2,570square feet 1,073availibility Now
-
Unit 0210price $3,240square feet 1,198availibility Mar 7
-
Unit PH1price $6,560square feet 1,845availibility Now
Fees and Policies
The fees listed below are community-provided and may exclude utilities or add-ons. All payments are made directly to the property and are non-refundable unless otherwise specified.
-
One-Time Basics
-
Due at Application
-
Application Fee Per ApplicantCharged per applicant.$50
-
-
Due at Move-In
-
Administrative FeeCharged per unit.$250
-
-
Due at Application
-
Dogs
-
Dog FeeCharged per pet.$300
-
Dog RentCharged per pet.$35 / mo
Restrictions:NoneRead More Read LessComments -
-
Cats
-
Cat FeeCharged per pet.$300
-
Cat RentCharged per pet.$35 / mo
Restrictions: -
Property Fee Disclaimer: Based on community-supplied data and independent market research. Subject to change without notice. May exclude fees for mandatory or optional services and usage-based utilities.
Details
Property Information
-
Built in 2024
-
170 units/12 stories
Select a unit to view pricing & availability
About Mercantile Apartments
The Mercantile offers brand-new studio, 1-, 2-, and 3-bedroom apartments and penthouses for rent in Cincinnati, OH in the historic Mercantile Building. Our pet-friendly apartment community is in an ideal location in the Central Business District of Downtown Cincinnati with easy access to I-471, I-71, and the Connector public transportation system, as well as shopping, dining, entertainment, and top Cincinnati employers including Procter and Gamble, Fidelity Investments, Cintas, and UC Medical Center. Our three styles of apartments include varied features such designer kitchen cabinetry, stainless-steel appliances, in-home washer and dryer, wood-style plank or stained concrete flooring, and stunning city, river, and stadium views. Residents enjoy amenities including a hotel-style lobby, 24-hour fitness center, pet run with synthetic turf, 14th floor sky lounge, and a membership to The Mercantile Library. Contact us today to reserve your new home at The Mercantile Apartments!
Mercantile Apartments is an apartment community located in Hamilton County and the 45202 ZIP Code. This area is served by the Cincinnati Public Schools attendance zone.
Unique Features
- 24-Hour Emergency Maintenance Services
- Carpet in Bedrooms*
- Dry Cleaning Services
- Gooseneck Kitchen Faucet with Pull-Down Sprayer
- Over-the-Range Microwave
- Smoke-Free Community
- Wood-Style Plank Flooring*
- 2 and 3-Bedroom Penthouses Available
- Built-in Bookshelves*
- Mosaic Tile Flooring*
- On-Site Garage Parking for Residents
- Panoramic Porcelain Kitchen Backsplash*
- Pendant Lighting
- Stainless-Steel Wolf Appliances**
- Walk-in Closets with Built-in Shelving
- 14th Floor Sky Lounge
- Easy Access to Public Transportation
- Outdoor Rooftop Deck with Grilling Station
- Various Finish Package Options
- Community Package Room
- Controlled Access Community
- Convenient Trash Chutes on Every Floor
- Digital Thermostat
- Linen Closet Storage
- Mechanized Roller Shades**
- One Complimentary Reserved Parking Spot**
- Roller Shades
- **In Penthouse Apartments Only
- 24-Hour Fitness Center with Fitness Mirror
- Glass Top Stove
- High-Speed Internet Access & Cable Ready
- Pet Run with Synthetic Turf
- Planned Social Activities for Residents
- Stainless-Steel LG Appliances
- Walk-in Shower with Glass Door*
- *In Select Apartment Homes
- Designated Laundry Room with Additional Storage*
- Entry Foyer with Coat Closet*
- In-Unit Wolf Washer & Dryer**
- Kitchen Island*
- Off-Site Garage Parking for Residents
- Quartz or Porcelain Kitchen Countertops
- Tub/Shower Combination*
- Undermount Kitchen Sink
- White Kitchen Backsplash*
- Elevator Access
- Pantry Storage
- Professional Management Team
- Stained Concrete Flooring*
- White or Natural Maple Cabinetry*
- 1st Floor Clubroom with Billiards Lounge
- Brand-New Studio, 1, 2, and 3-Bedroom Apartments
- Central Air Conditioning & Heating
- Common Area Wi-Fi Access
- Hotel-Style Lobby with Concierge Services
- In-Unit Bosch Washer & Dryer
- Online Resident Portal
- Open Concept Floor Plans
- Pet-Friendly Community
- Preferred Employer Program
- Stars & Stripes Military Rewards Program
- Stunning City, River, and Stadium Views*
- Tile Flooring in Bathrooms
- Vaulted Ceilings*
- Window Benches*
Community Amenities
Fitness Center
Laundry Facilities
Elevator
Concierge
- Laundry Facilities
- Controlled Access
- Concierge
- Renters Insurance Program
- Dry Cleaning Service
- Planned Social Activities
- Elevator
- Lounge
- Disposal Chutes
- Fitness Center
Apartment Features
Air Conditioning
Dishwasher
Walk-In Closets
Microwave
- Wi-Fi
- Air Conditioning
- Ceiling Fans
- Smoke Free
- Cable Ready
- Tub/Shower
- Dishwasher
- Pantry
- Kitchen
- Microwave
- Carpet
- Tile Floors
- Built-In Bookshelves
- Vaulted Ceiling
- Walk-In Closets
- Linen Closet
- Deck
Cincinnati’s City Center is the central business district of this thriving metropolis. It’s home to an array of entertainment options, from the Taft Theatre to Fountain Square. Although Cincinnati is a major metro area, City Center is rather quiet for a downtown district. It has a quaint charm to it that’s adored by residents. Locals appreciate the variety of apartments available in the area, ranging from affordable to upscale. City Center features views of the Ohio River and is home to several stadiums, including the Great American Ball Park and Paul Brown Stadium. Light rail stations can be found along all major streets in City Center, making commuting simple. For additional travel benefits, Cincinnati’s City Center offers proximity to Interstates 75, 71, and 471.
Learn more about living in City CenterCompare neighborhood and city base rent averages by bedroom.
| City Center | Cincinnati, OH | |
|---|---|---|
| Studio | $1,315 | $1,055 |
| 1 Bedroom | $1,657 | $1,132 |
| 2 Bedrooms | $2,510 | $1,407 |
| 3 Bedrooms | $3,703 | $1,689 |
- Laundry Facilities
- Controlled Access
- Concierge
- Renters Insurance Program
- Dry Cleaning Service
- Planned Social Activities
- Elevator
- Lounge
- Disposal Chutes
- Fitness Center
- 24-Hour Emergency Maintenance Services
- Carpet in Bedrooms*
- Dry Cleaning Services
- Gooseneck Kitchen Faucet with Pull-Down Sprayer
- Over-the-Range Microwave
- Smoke-Free Community
- Wood-Style Plank Flooring*
- 2 and 3-Bedroom Penthouses Available
- Built-in Bookshelves*
- Mosaic Tile Flooring*
- On-Site Garage Parking for Residents
- Panoramic Porcelain Kitchen Backsplash*
- Pendant Lighting
- Stainless-Steel Wolf Appliances**
- Walk-in Closets with Built-in Shelving
- 14th Floor Sky Lounge
- Easy Access to Public Transportation
- Outdoor Rooftop Deck with Grilling Station
- Various Finish Package Options
- Community Package Room
- Controlled Access Community
- Convenient Trash Chutes on Every Floor
- Digital Thermostat
- Linen Closet Storage
- Mechanized Roller Shades**
- One Complimentary Reserved Parking Spot**
- Roller Shades
- **In Penthouse Apartments Only
- 24-Hour Fitness Center with Fitness Mirror
- Glass Top Stove
- High-Speed Internet Access & Cable Ready
- Pet Run with Synthetic Turf
- Planned Social Activities for Residents
- Stainless-Steel LG Appliances
- Walk-in Shower with Glass Door*
- *In Select Apartment Homes
- Designated Laundry Room with Additional Storage*
- Entry Foyer with Coat Closet*
- In-Unit Wolf Washer & Dryer**
- Kitchen Island*
- Off-Site Garage Parking for Residents
- Quartz or Porcelain Kitchen Countertops
- Tub/Shower Combination*
- Undermount Kitchen Sink
- White Kitchen Backsplash*
- Elevator Access
- Pantry Storage
- Professional Management Team
- Stained Concrete Flooring*
- White or Natural Maple Cabinetry*
- 1st Floor Clubroom with Billiards Lounge
- Brand-New Studio, 1, 2, and 3-Bedroom Apartments
- Central Air Conditioning & Heating
- Common Area Wi-Fi Access
- Hotel-Style Lobby with Concierge Services
- In-Unit Bosch Washer & Dryer
- Online Resident Portal
- Open Concept Floor Plans
- Pet-Friendly Community
- Preferred Employer Program
- Stars & Stripes Military Rewards Program
- Stunning City, River, and Stadium Views*
- Tile Flooring in Bathrooms
- Vaulted Ceilings*
- Window Benches*
- Wi-Fi
- Air Conditioning
- Ceiling Fans
- Smoke Free
- Cable Ready
- Tub/Shower
- Dishwasher
- Pantry
- Kitchen
- Microwave
- Carpet
- Tile Floors
- Built-In Bookshelves
- Vaulted Ceiling
- Walk-In Closets
- Linen Closet
- Deck
| Monday | 9am - 6pm |
|---|---|
| Tuesday | 9am - 6pm |
| Wednesday | 9am - 6pm |
| Thursday | 9am - 6pm |
| Friday | 9am - 6pm |
| Saturday | Closed |
| Sunday | Closed |
| Colleges & Universities | Distance | ||
|---|---|---|---|
| Colleges & Universities | Distance | ||
| Drive: | 8 min | 3.5 mi | |
| Drive: | 8 min | 3.7 mi | |
| Drive: | 11 min | 5.1 mi | |
| Drive: | 11 min | 5.1 mi |
 The GreatSchools Rating helps parents compare schools within a state based on a variety of school quality indicators and provides a helpful picture of how effectively each school serves all of its students. Ratings are on a scale of 1 (below average) to 10 (above average) and can include test scores, college readiness, academic progress, advanced courses, equity, discipline and attendance data. We also advise parents to visit schools, consider other information on school performance and programs, and consider family needs as part of the school selection process.
The GreatSchools Rating helps parents compare schools within a state based on a variety of school quality indicators and provides a helpful picture of how effectively each school serves all of its students. Ratings are on a scale of 1 (below average) to 10 (above average) and can include test scores, college readiness, academic progress, advanced courses, equity, discipline and attendance data. We also advise parents to visit schools, consider other information on school performance and programs, and consider family needs as part of the school selection process.
View GreatSchools Rating Methodology
Data provided by GreatSchools.org © 2026. All rights reserved.
Transportation options available in Cincinnati include Fountain Square Station, 5Th & Walnut, located 0.1 mile from Mercantile Apartments. Mercantile Apartments is near Cincinnati/Northern Kentucky International, located 14.1 miles or 26 minutes away.
| Transit / Subway | Distance | ||
|---|---|---|---|
| Transit / Subway | Distance | ||
| Walk: | 1 min | 0.1 mi | |
| Walk: | 1 min | 0.1 mi | |
| Walk: | 4 min | 0.2 mi | |
| Walk: | 4 min | 0.2 mi | |
| Walk: | 8 min | 0.4 mi |
| Commuter Rail | Distance | ||
|---|---|---|---|
| Commuter Rail | Distance | ||
|
|
Drive: | 5 min | 1.9 mi |
| Airports | Distance | ||
|---|---|---|---|
| Airports | Distance | ||
|
Cincinnati/Northern Kentucky International
|
Drive: | 26 min | 14.1 mi |
Time and distance from Mercantile Apartments.
| Shopping Centers | Distance | ||
|---|---|---|---|
| Shopping Centers | Distance | ||
| Walk: | 5 min | 0.3 mi | |
| Drive: | 3 min | 1.2 mi | |
| Drive: | 5 min | 1.9 mi |
| Parks and Recreation | Distance | ||
|---|---|---|---|
| Parks and Recreation | Distance | ||
|
John G. & Phyllis W. Smale Riverfront Park
|
Walk: | 13 min | 0.7 mi |
|
Newport Aquarium
|
Drive: | 4 min | 1.4 mi |
|
Theodore M. Berry Friendship Park
|
Drive: | 4 min | 1.4 mi |
|
Krohn Conservatory
|
Drive: | 4 min | 2.0 mi |
|
William H. Taft National Historic Site
|
Drive: | 6 min | 2.5 mi |
| Hospitals | Distance | ||
|---|---|---|---|
| Hospitals | Distance | ||
| Drive: | 6 min | 2.7 mi | |
| Drive: | 7 min | 3.2 mi | |
| Drive: | 7 min | 3.3 mi |
| Military Bases | Distance | ||
|---|---|---|---|
| Military Bases | Distance | ||
| Drive: | 72 min | 55.6 mi | |
| Drive: | 78 min | 60.6 mi | |
| Drive: | 81 min | 63.9 mi |
Mercantile Apartments Photos
-
Mercantile Apartments
-
Clubhouse
-
Fitness Center
-
Fitness Center
-
-
-
-
-
Models
-
Studio
-
Studio
-
Studio
-
Studio
-
Studio
-
Studio
While Mercantile Apartments does not provide in‑unit laundry, on‑site laundry facilities are available for shared resident use.
Utilities are not included in rent. Residents should plan to set up and pay for all services separately.
Contact this property for parking details.
Mercantile Apartments has studios to three-bedrooms with rent ranges from $1,570/mo. to $6,560/mo.
Yes, Mercantile Apartments welcomes pets. Breed restrictions, weight limits, and additional fees may apply. View this property's pet policy.
A good rule of thumb is to spend no more than 30% of your gross income on rent. Based on the lowest available rent of $1,570 for a studio, you would need to earn about $62,800 per year to qualify. Want to double-check your budget? Calculate how much rent you can afford with our Rent Affordability Calculator.
Mercantile Apartments is not currently offering any rent specials. Check back soon, as promotions change frequently.
While Mercantile Apartments does not offer Matterport 3D tours, renters can request a tour directly through our online platform.
What Are Walk Score®, Transit Score®, and Bike Score® Ratings?
Walk Score® measures the walkability of any address. Transit Score® measures access to public transit. Bike Score® measures the bikeability of any address.
What is a Sound Score Rating?
A Sound Score Rating aggregates noise caused by vehicle traffic, airplane traffic and local sources
