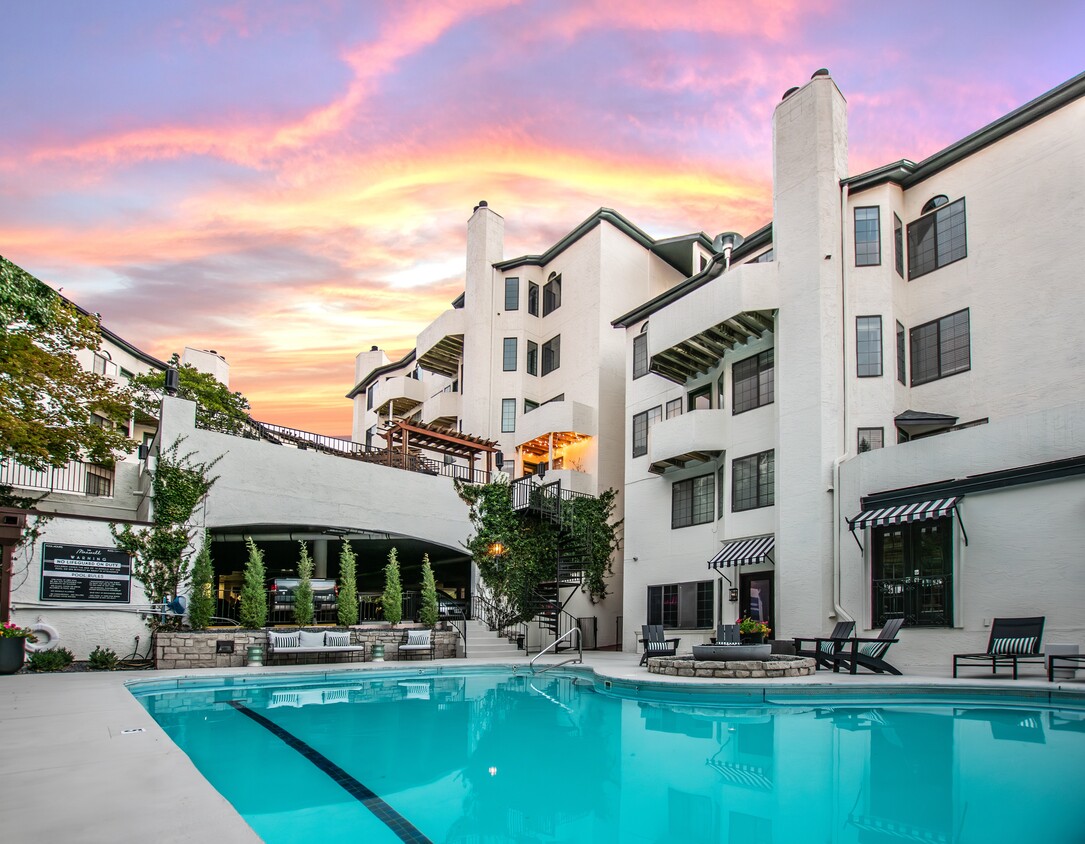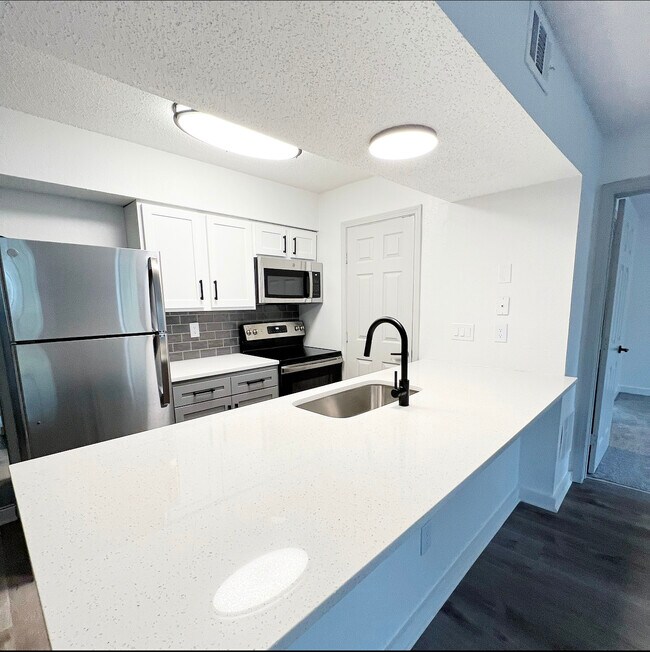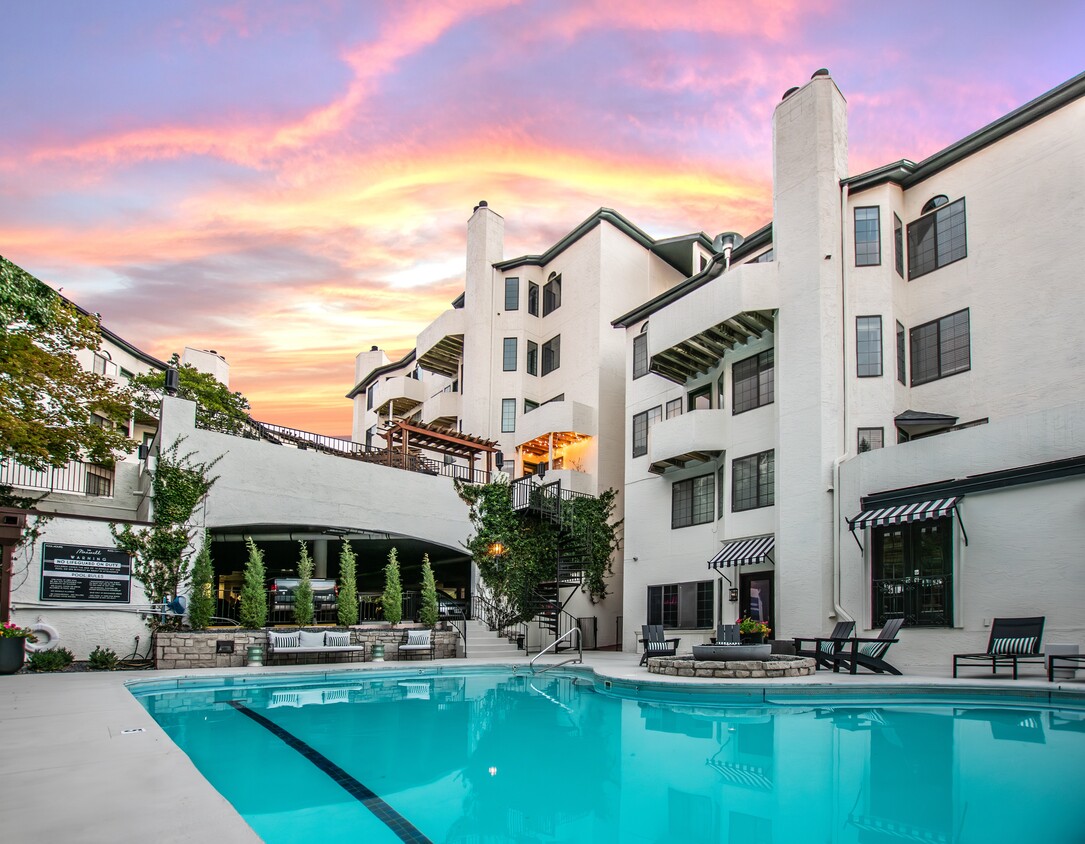-
Monthly Rent
$1,305 - $2,980
-
Bedrooms
1 - 3 bd
-
Bathrooms
1 - 2.5 ba
-
Square Feet
580 - 1,890 sq ft
Highlights
- Den
- Pool
- Walk-In Closets
- Fireplace
- Sundeck
- Dog Park
- Elevator
- Balcony
- Property Manager on Site
Pricing & Floor Plans
-
Unit 118Dprice $1,305square feet 580availibility Now
-
Unit 106Aprice $1,399square feet 680availibility Now
-
Unit 109Bprice $1,411square feet 680availibility Now
-
Unit 328Fprice $1,475square feet 680availibility Now
-
Unit 114Bprice $2,050square feet 980availibility Now
-
Unit 123Eprice $2,050square feet 980availibility Now
-
Unit 329Fprice $2,980square feet 1,890availibility Apr 7
-
Unit 118Dprice $1,305square feet 580availibility Now
-
Unit 106Aprice $1,399square feet 680availibility Now
-
Unit 109Bprice $1,411square feet 680availibility Now
-
Unit 328Fprice $1,475square feet 680availibility Now
-
Unit 114Bprice $2,050square feet 980availibility Now
-
Unit 123Eprice $2,050square feet 980availibility Now
-
Unit 329Fprice $2,980square feet 1,890availibility Apr 7
Fees and Policies
The fees listed below are community-provided and may exclude utilities or add-ons. All payments are made directly to the property and are non-refundable unless otherwise specified.
-
One-Time Basics
-
Due at Application
-
Application Fee Per ApplicantCharged per applicant.$65
-
-
Due at Move-In
-
Administrative FeeCharged per unit.$250
-
-
Due at Application
Property Fee Disclaimer: Based on community-supplied data and independent market research. Subject to change without notice. May exclude fees for mandatory or optional services and usage-based utilities.
Details
Lease Options
-
12 mo
-
Short term lease
Property Information
-
Built in 1986
-
103 units/4 stories
Matterport 3D Tour
About The Maxwell
A modern apartment community located just south of downtown Kansas City. Perfectly positioned near the heart of the city, The Maxwell offers the ideal blend of urban convenience and comfortable living. Our community features thoughtfully designed one-, two-, and three-bedroom apartment homes, created to fit a variety of lifestyles and needs. Enjoy easy access to dining, entertainment, and major highways while coming home to a space designed for comfort and style. Explore our floor plans today and find the perfect place to call home!
The Maxwell is an apartment community located in Jackson County and the 64111 ZIP Code. This area is served by the Kansas City 33 attendance zone.
Unique Features
- Large, Custom Closets
- Mounted Microwave
- Ceiling Fans Throughout
- Tiled Courtyards with Spanish Fountains
- Vinyl Plank Flooring
- Vaulted Ceilings with Skylight*
- Window Seats
- Individually Controlled Heating and Cooling
- In-Unit Washer and Dryer
- Off-Street Parking*
- Full Size Refrigerator
- Grilling Area
- Plush Carpeting in the Bedroom
- Private Bark Park
- Large Patio/Balcony
- Large Soaking Tub
- Plaza Views*
Community Amenities
Pool
Fitness Center
Elevator
Business Center
- Maintenance on site
- Property Manager on Site
- Elevator
- Business Center
- Fitness Center
- Pool
- Sundeck
- Courtyard
- Dog Park
Apartment Features
Washer/Dryer
Air Conditioning
Dishwasher
Hardwood Floors
Walk-In Closets
Microwave
Refrigerator
Tub/Shower
Indoor Features
- Washer/Dryer
- Air Conditioning
- Heating
- Ceiling Fans
- Cable Ready
- Tub/Shower
- Fireplace
Kitchen Features & Appliances
- Dishwasher
- Disposal
- Stainless Steel Appliances
- Eat-in Kitchen
- Kitchen
- Microwave
- Range
- Refrigerator
- Quartz Countertops
Model Details
- Hardwood Floors
- Carpet
- Tile Floors
- Vinyl Flooring
- Dining Room
- Den
- Built-In Bookshelves
- Vaulted Ceiling
- Skylights
- Walk-In Closets
- Window Coverings
- Balcony
Southmoreland is a historic neighborhood known for its vibrant arts scene. This charming locale blends the old and new with a multitude of rental options available including luxury condos, brick high-rise apartments, and 20th century single-family houses. Southmoreland is anchored by its renowned art centers: Kemper Museum of Contemporary Art, Kansas City Art Institute, Donald J. Hall Sculpture Park, and the Nelson-Atkins Museum of Art. Southmoreland Park is home to various cultural events year-round, including Shakespeare in the Park. Hotels, business parks, cafes, coffee shops, and parks are interspersed between these art institutions, but residents also enjoy proximity to Country Club Plaza, one of the most popular commercial hubs in the city. Southmoreland also neighbors other trendy neighborhoods including Old Westport, Valentine, and Hanover, all known for incredible dining and nightlife.
Learn more about living in SouthmorelandCompare neighborhood and city base rent averages by bedroom.
| Southmoreland | Kansas City, MO | |
|---|---|---|
| Studio | $801 | $1,011 |
| 1 Bedroom | $1,120 | $1,225 |
| 2 Bedrooms | $1,165 | $1,459 |
| 3 Bedrooms | $1,991 | $1,751 |
- Maintenance on site
- Property Manager on Site
- Elevator
- Business Center
- Sundeck
- Courtyard
- Dog Park
- Fitness Center
- Pool
- Large, Custom Closets
- Mounted Microwave
- Ceiling Fans Throughout
- Tiled Courtyards with Spanish Fountains
- Vinyl Plank Flooring
- Vaulted Ceilings with Skylight*
- Window Seats
- Individually Controlled Heating and Cooling
- In-Unit Washer and Dryer
- Off-Street Parking*
- Full Size Refrigerator
- Grilling Area
- Plush Carpeting in the Bedroom
- Private Bark Park
- Large Patio/Balcony
- Large Soaking Tub
- Plaza Views*
- Washer/Dryer
- Air Conditioning
- Heating
- Ceiling Fans
- Cable Ready
- Tub/Shower
- Fireplace
- Dishwasher
- Disposal
- Stainless Steel Appliances
- Eat-in Kitchen
- Kitchen
- Microwave
- Range
- Refrigerator
- Quartz Countertops
- Hardwood Floors
- Carpet
- Tile Floors
- Vinyl Flooring
- Dining Room
- Den
- Built-In Bookshelves
- Vaulted Ceiling
- Skylights
- Walk-In Closets
- Window Coverings
- Balcony
| Monday | 8am - 5pm |
|---|---|
| Tuesday | 8am - 5pm |
| Wednesday | 8am - 5pm |
| Thursday | 8am - 5pm |
| Friday | 8am - 5pm |
| Saturday | Closed |
| Sunday | Closed |
| Colleges & Universities | Distance | ||
|---|---|---|---|
| Colleges & Universities | Distance | ||
| Walk: | 4 min | 0.2 mi | |
| Drive: | 3 min | 1.4 mi | |
| Drive: | 4 min | 1.8 mi | |
| Drive: | 23 min | 13.1 mi |
 The GreatSchools Rating helps parents compare schools within a state based on a variety of school quality indicators and provides a helpful picture of how effectively each school serves all of its students. Ratings are on a scale of 1 (below average) to 10 (above average) and can include test scores, college readiness, academic progress, advanced courses, equity, discipline and attendance data. We also advise parents to visit schools, consider other information on school performance and programs, and consider family needs as part of the school selection process.
The GreatSchools Rating helps parents compare schools within a state based on a variety of school quality indicators and provides a helpful picture of how effectively each school serves all of its students. Ratings are on a scale of 1 (below average) to 10 (above average) and can include test scores, college readiness, academic progress, advanced courses, equity, discipline and attendance data. We also advise parents to visit schools, consider other information on school performance and programs, and consider family needs as part of the school selection process.
View GreatSchools Rating Methodology
Data provided by GreatSchools.org © 2026. All rights reserved.
Transportation options available in Kansas City include Union Station On Main At Pershing Sb, located 2.9 miles from The Maxwell. The Maxwell is near Kansas City International, located 23.4 miles or 35 minutes away.
| Transit / Subway | Distance | ||
|---|---|---|---|
| Transit / Subway | Distance | ||
| Drive: | 7 min | 2.9 mi | |
| Drive: | 7 min | 2.9 mi | |
| Drive: | 8 min | 3.3 mi | |
| Drive: | 8 min | 3.5 mi | |
| Drive: | 9 min | 3.7 mi |
| Commuter Rail | Distance | ||
|---|---|---|---|
| Commuter Rail | Distance | ||
|
|
Drive: | 8 min | 3.1 mi |
|
|
Drive: | 22 min | 13.1 mi |
|
|
Drive: | 28 min | 16.7 mi |
| Airports | Distance | ||
|---|---|---|---|
| Airports | Distance | ||
|
Kansas City International
|
Drive: | 35 min | 23.4 mi |
Time and distance from The Maxwell.
| Shopping Centers | Distance | ||
|---|---|---|---|
| Shopping Centers | Distance | ||
| Walk: | 7 min | 0.4 mi | |
| Walk: | 8 min | 0.5 mi | |
| Walk: | 16 min | 0.8 mi |
| Parks and Recreation | Distance | ||
|---|---|---|---|
| Parks and Recreation | Distance | ||
|
Theis Park
|
Walk: | 8 min | 0.4 mi |
|
Donald J. Hall Sculpture Park
|
Walk: | 9 min | 0.5 mi |
|
Mill Creek Park
|
Walk: | 9 min | 0.5 mi |
|
Kauffman Memorial Garden
|
Walk: | 13 min | 0.7 mi |
|
Anita B. Gorman Conservation Discovery Center
|
Walk: | 16 min | 0.9 mi |
| Hospitals | Distance | ||
|---|---|---|---|
| Hospitals | Distance | ||
| Walk: | 12 min | 0.7 mi | |
| Drive: | 6 min | 2.2 mi | |
| Drive: | 6 min | 3.0 mi |
| Military Bases | Distance | ||
|---|---|---|---|
| Military Bases | Distance | ||
| Drive: | 59 min | 40.4 mi |
The Maxwell Photos
-
The Maxwell
-
1 bedroom with fireplace
-
-
-
-
-
-
-
Models
-
1 Bedroom
-
1 Bedroom
-
2 Bedrooms
-
3 Bedrooms
Nearby Apartments
Within 50 Miles of The Maxwell
The Maxwell has units with in‑unit washers and dryers, making laundry day simple for residents.
Utilities are not included in rent. Residents should plan to set up and pay for all services separately.
Contact this property for parking details.
The Maxwell has one to three-bedrooms with rent ranges from $1,305/mo. to $2,980/mo.
Yes, The Maxwell welcomes pets. Breed restrictions, weight limits, and additional fees may apply. View this property's pet policy.
A good rule of thumb is to spend no more than 30% of your gross income on rent. Based on the lowest available rent of $1,305 for a one-bedroom, you would need to earn about $52,200 per year to qualify. Want to double-check your budget? Calculate how much rent you can afford with our Rent Affordability Calculator.
The Maxwell is offering Discounts for eligible applicants, with rental rates starting at $1,305.
Yes! The Maxwell offers 1 Matterport 3D Tours. Explore different floor plans and see unit level details, all without leaving home.
What Are Walk Score®, Transit Score®, and Bike Score® Ratings?
Walk Score® measures the walkability of any address. Transit Score® measures access to public transit. Bike Score® measures the bikeability of any address.
What is a Sound Score Rating?
A Sound Score Rating aggregates noise caused by vehicle traffic, airplane traffic and local sources










