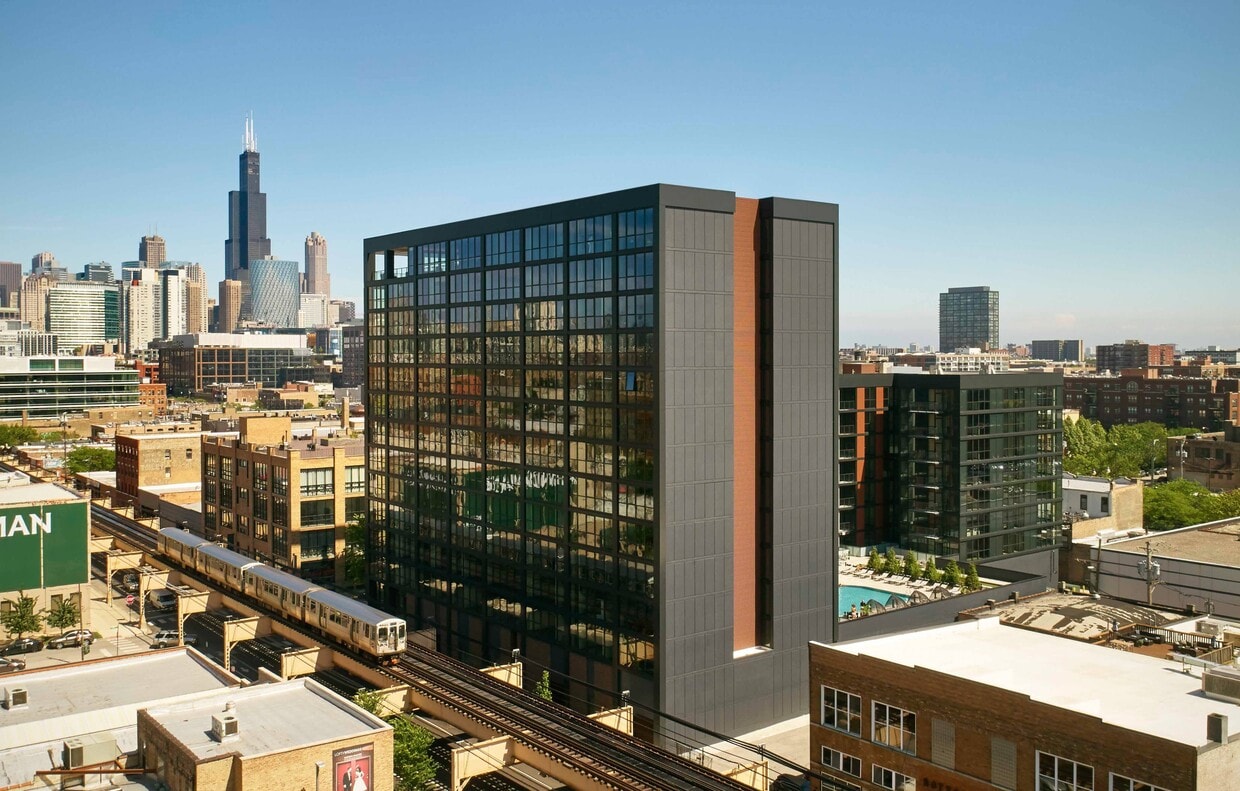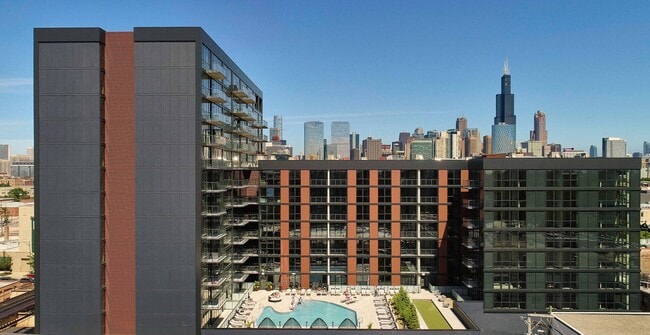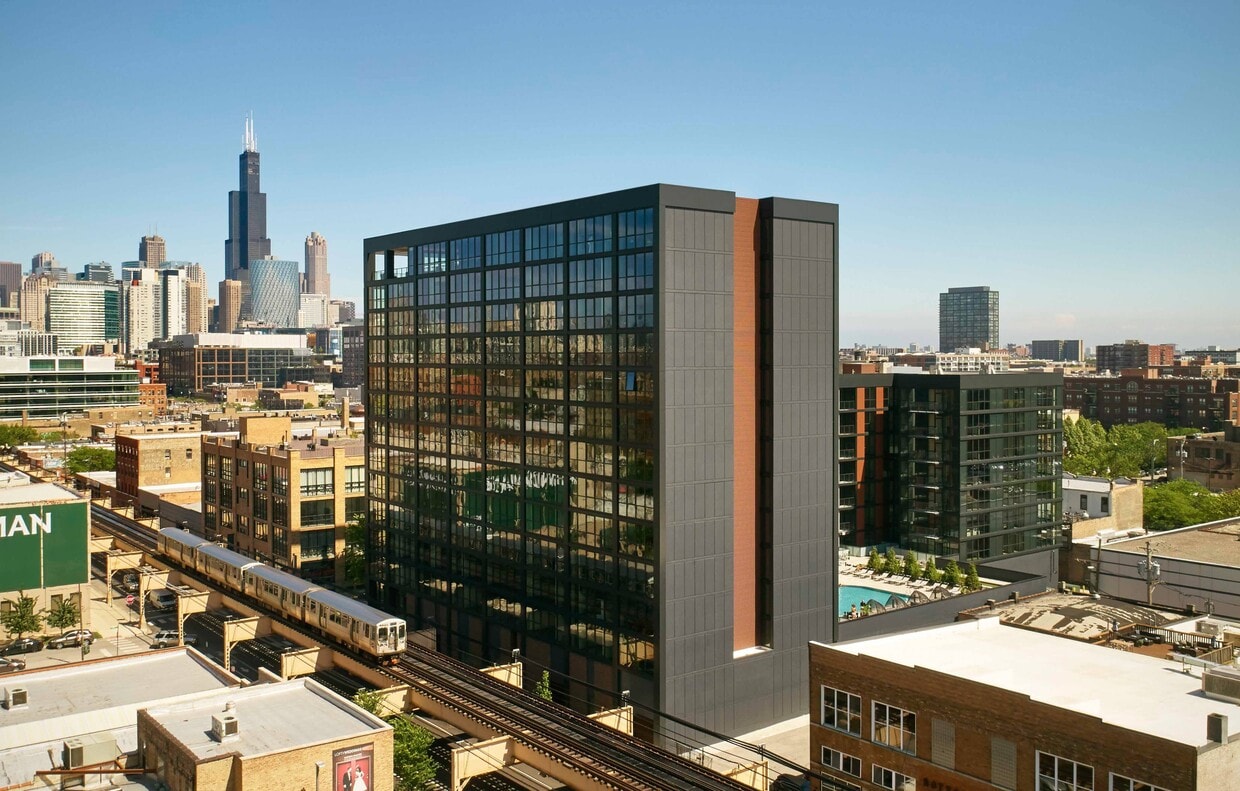-
Monthly Rent
$2,397 - $8,219
-
Bedrooms
Studio - 3 bd
-
Bathrooms
1 - 2 ba
-
Square Feet
423 - 1,300 sq ft
Highlights
- Walker's Paradise
- Bike-Friendly Area
- Cabana
- Pet Washing Station
- Pool
- Deck
- Pet Play Area
- Controlled Access
- Doorman
Pricing & Floor Plans
-
Unit 1309price $2,539square feet 467availibility Mar 15
-
Unit 0912price $3,320square feet 791availibility Now
-
Unit 1305price $3,375square feet 691availibility Now
-
Unit 1105price $3,335square feet 691availibility Mar 28
-
Unit 1203price $3,355square feet 710availibility Now
-
Unit 0808price $3,225square feet 740availibility Jan 30
-
Unit 1108price $3,335square feet 740availibility Feb 16
-
Unit 0728price $2,457square feet 533availibility Feb 6
-
Unit 0428price $2,397square feet 533availibility Mar 7
-
Unit 0413price $3,145square feet 609availibility Feb 7
-
Unit 0719price $3,205square feet 790availibility Mar 6
-
Unit 0614price $3,185square feet 768availibility Mar 30
-
Unit 0802price $4,318square feet 1,001availibility Now
-
Unit 0425price $4,163square feet 1,128availibility Feb 10
-
Unit 0323price $4,143square feet 1,128availibility Feb 27
-
Unit 0911price $4,263square feet 1,162availibility Apr 6
-
Unit 1309price $2,539square feet 467availibility Mar 15
-
Unit 0912price $3,320square feet 791availibility Now
-
Unit 1305price $3,375square feet 691availibility Now
-
Unit 1105price $3,335square feet 691availibility Mar 28
-
Unit 1203price $3,355square feet 710availibility Now
-
Unit 0808price $3,225square feet 740availibility Jan 30
-
Unit 1108price $3,335square feet 740availibility Feb 16
-
Unit 0728price $2,457square feet 533availibility Feb 6
-
Unit 0428price $2,397square feet 533availibility Mar 7
-
Unit 0413price $3,145square feet 609availibility Feb 7
-
Unit 0719price $3,205square feet 790availibility Mar 6
-
Unit 0614price $3,185square feet 768availibility Mar 30
-
Unit 0802price $4,318square feet 1,001availibility Now
-
Unit 0425price $4,163square feet 1,128availibility Feb 10
-
Unit 0323price $4,143square feet 1,128availibility Feb 27
-
Unit 0911price $4,263square feet 1,162availibility Apr 6
Fees and Policies
The fees below are based on community-supplied data and may exclude additional fees and utilities.
-
Utilities & Essentials
-
Utility Setup FeeCharged per unit.$10
-
Utility - Billing FeeCharged per unit.$10 / mo
-
Renter's InsuranceRenter's Insurance is required and may be obtained through a 3rd party or for a fee with your lease. Charged per unit.$16.45 / mo
-
Utility - TrashCharged per unit.Varies
-
Utility - ElectricCharged per unit.Varies / mo
-
Utility - GasCharged per unit.Varies / mo
-
Utility - Water/SewerCharged per unit.Varies / mo
-
Pet Screening FeeCharged per unit.$20 / yr
-
-
One-Time Basics
-
Due at Application
-
Administrative FeeCharged per unit.$500
-
Application FeeCharged per applicant.$75
-
-
Due at Move-In
-
Move-in FeeCharged per unit.$299 - $499
-
-
Due at Application
-
Dogs
-
Dog FeeCharged per pet.$400
-
Dog RentCharged per pet.$30 / mo
Restrictions:Aggressive Breed RestrictionsRead More Read LessComments -
-
Cats
-
Cat FeeCharged per pet.$400
-
Cat RentCharged per pet.$30 / mo
Restrictions:Comments -
-
Parking
-
ParkingCharged per vehicle.$375 / mo
-
-
Other
-
Electric Vehicle ParkingCharged per vehicle.$450 / mo
-
-
One Time Pet FeeCharged per unit.$400
-
Pet RentCharged per unit.$30 / mo
Property Fee Disclaimer: Based on community-supplied data and independent market research. Subject to change without notice. May exclude fees for mandatory or optional services and usage-based utilities.
Details
Property Information
-
Built in 2019
-
263 units/14 stories
Matterport 3D Tours
About The Mason
Offering a collection of studio, one-, two-, and three-bedroom residences, The Mason carries forward the spirit of Fulton Market with homes curated for todays way of living. Just as the neighborhoods brickwork has stood the test of time, each apartment balances an enduring style with modern leisure, creating a polished backdrop where daily rhythm feels both effortless and elevated.
The Mason is an apartment community located in Cook County and the 60607 ZIP Code. This area is served by the Chicago Public Schools attendance zone.
Unique Features
- Aqua lounge adjacent to pool deck
- Expansive ground floor bike storage room
- Rooftop private dining room
- Fully enclosed garage parking
- Onsite doorman and maintenance services
- Renowned Fulton Market restaurant row at doorstep
- Built-in tech shelf with USB outlets*
- Full size washer / dryer*
- Premium carpeting in bedrooms
- Covered dog run and pet wash station
- Expansive private balconies*
- Keyless electronic apartment entry system
- Quartz countertops in kitchen and bath*
- Wide plank wood laminate flooring in living areas
- Convenient access to "L" train line
- Full service bar in the building lobby
Community Amenities
Pool
Fitness Center
Elevator
Doorman
Controlled Access
Business Center
Grill
Conference Rooms
Property Services
- Wi-Fi
- Controlled Access
- Maintenance on site
- Property Manager on Site
- Doorman
- 24 Hour Access
- Pet Play Area
- Pet Washing Station
- EV Charging
- Public Transportation
Shared Community
- Elevator
- Business Center
- Lounge
- Conference Rooms
Fitness & Recreation
- Fitness Center
- Pool
- Bicycle Storage
Outdoor Features
- Sundeck
- Cabana
- Grill
- Dog Park
Apartment Features
Washer/Dryer
Air Conditioning
Dishwasher
Microwave
Refrigerator
Wi-Fi
Freezer
Stainless Steel Appliances
Indoor Features
- Wi-Fi
- Washer/Dryer
- Air Conditioning
- Heating
- Smoke Free
- Sprinkler System
Kitchen Features & Appliances
- Dishwasher
- Stainless Steel Appliances
- Kitchen
- Microwave
- Oven
- Range
- Refrigerator
- Freezer
- Quartz Countertops
Model Details
- Carpet
- Vinyl Flooring
- Dining Room
- Balcony
- Deck
- Wi-Fi
- Controlled Access
- Maintenance on site
- Property Manager on Site
- Doorman
- 24 Hour Access
- Pet Play Area
- Pet Washing Station
- EV Charging
- Public Transportation
- Elevator
- Business Center
- Lounge
- Conference Rooms
- Sundeck
- Cabana
- Grill
- Dog Park
- Fitness Center
- Pool
- Bicycle Storage
- Aqua lounge adjacent to pool deck
- Expansive ground floor bike storage room
- Rooftop private dining room
- Fully enclosed garage parking
- Onsite doorman and maintenance services
- Renowned Fulton Market restaurant row at doorstep
- Built-in tech shelf with USB outlets*
- Full size washer / dryer*
- Premium carpeting in bedrooms
- Covered dog run and pet wash station
- Expansive private balconies*
- Keyless electronic apartment entry system
- Quartz countertops in kitchen and bath*
- Wide plank wood laminate flooring in living areas
- Convenient access to "L" train line
- Full service bar in the building lobby
- Wi-Fi
- Washer/Dryer
- Air Conditioning
- Heating
- Smoke Free
- Sprinkler System
- Dishwasher
- Stainless Steel Appliances
- Kitchen
- Microwave
- Oven
- Range
- Refrigerator
- Freezer
- Quartz Countertops
- Carpet
- Vinyl Flooring
- Dining Room
- Balcony
- Deck
| Monday | 10am - 6pm |
|---|---|
| Tuesday | 10am - 6pm |
| Wednesday | 10am - 6pm |
| Thursday | 10am - 6pm |
| Friday | 10am - 6pm |
| Saturday | 10am - 5pm |
| Sunday | Closed |
Situated in the West Loop, Fulton Market brings a modern flair to Chicago’s former meatpacking district. Old food processing factories stand together with artisanal pickle companies and tech newcomers in Fulton Market’s exhilarating blend of the old and the new. Award-winning restaurants, trendy bars, unique boutiques, and art galleries are also in the mix, lending the neighborhood a creative edge with a spirited nightlife scene.
Fulton Market’s walkable design in addition to its close proximity to the Loop, I-90, and public transportation have further spurred growth in the area. Newcomers continue to arrive, bringing a more residential flavor to this traditionally non-residential district. Renters have their choice of luxury apartments, lofts, and condos in the vibrant Fulton Market.
Learn more about living in Fulton MarketCompare neighborhood and city base rent averages by bedroom.
| Fulton Market | Chicago, IL | |
|---|---|---|
| Studio | $2,098 | $1,598 |
| 1 Bedroom | $2,283 | $1,970 |
| 2 Bedrooms | $3,260 | $2,485 |
| 3 Bedrooms | $4,328 | $3,014 |
| Colleges & Universities | Distance | ||
|---|---|---|---|
| Colleges & Universities | Distance | ||
| Walk: | 19 min | 1.0 mi | |
| Drive: | 2 min | 1.2 mi | |
| Drive: | 3 min | 1.3 mi | |
| Drive: | 4 min | 1.5 mi |
 The GreatSchools Rating helps parents compare schools within a state based on a variety of school quality indicators and provides a helpful picture of how effectively each school serves all of its students. Ratings are on a scale of 1 (below average) to 10 (above average) and can include test scores, college readiness, academic progress, advanced courses, equity, discipline and attendance data. We also advise parents to visit schools, consider other information on school performance and programs, and consider family needs as part of the school selection process.
The GreatSchools Rating helps parents compare schools within a state based on a variety of school quality indicators and provides a helpful picture of how effectively each school serves all of its students. Ratings are on a scale of 1 (below average) to 10 (above average) and can include test scores, college readiness, academic progress, advanced courses, equity, discipline and attendance data. We also advise parents to visit schools, consider other information on school performance and programs, and consider family needs as part of the school selection process.
View GreatSchools Rating Methodology
Data provided by GreatSchools.org © 2026. All rights reserved.
Transportation options available in Chicago include Ashland Station (Green, Pink Lines), located 0.3 mile from The Mason. The Mason is near Chicago Midway International, located 9.5 miles or 17 minutes away, and Chicago O'Hare International, located 16.7 miles or 25 minutes away.
| Transit / Subway | Distance | ||
|---|---|---|---|
| Transit / Subway | Distance | ||
|
|
Walk: | 6 min | 0.3 mi |
|
|
Walk: | 9 min | 0.5 mi |
|
|
Walk: | 15 min | 0.8 mi |
|
|
Walk: | 19 min | 1.0 mi |
|
|
Drive: | 4 min | 2.1 mi |
| Commuter Rail | Distance | ||
|---|---|---|---|
| Commuter Rail | Distance | ||
|
|
Drive: | 2 min | 1.2 mi |
|
|
Drive: | 4 min | 1.5 mi |
|
|
Drive: | 4 min | 1.9 mi |
|
|
Drive: | 6 min | 2.3 mi |
|
|
Drive: | 6 min | 3.0 mi |
| Airports | Distance | ||
|---|---|---|---|
| Airports | Distance | ||
|
Chicago Midway International
|
Drive: | 17 min | 9.5 mi |
|
Chicago O'Hare International
|
Drive: | 25 min | 16.7 mi |
Time and distance from The Mason.
| Shopping Centers | Distance | ||
|---|---|---|---|
| Shopping Centers | Distance | ||
| Walk: | 20 min | 1.1 mi | |
| Walk: | 20 min | 1.1 mi | |
| Drive: | 2 min | 1.2 mi |
| Parks and Recreation | Distance | ||
|---|---|---|---|
| Parks and Recreation | Distance | ||
|
Alliance for the Great Lakes
|
Drive: | 5 min | 1.9 mi |
|
Openlands
|
Drive: | 5 min | 1.9 mi |
|
Millennium Park
|
Drive: | 5 min | 2.1 mi |
|
Grant Park
|
Drive: | 6 min | 2.7 mi |
|
Lake Shore Park
|
Drive: | 6 min | 2.8 mi |
| Hospitals | Distance | ||
|---|---|---|---|
| Hospitals | Distance | ||
| Walk: | 17 min | 0.9 mi | |
| Walk: | 21 min | 1.1 mi | |
| Drive: | 3 min | 1.5 mi |
| Military Bases | Distance | ||
|---|---|---|---|
| Military Bases | Distance | ||
| Drive: | 34 min | 24.3 mi |
The Mason Photos
-
-
1BR, 1BA - 790SF
-
-
-
-
-
-
-
Models
-
Studio
-
Studio
-
Studio
-
Studio
-
1 Bedroom
-
1 Bedroom
Nearby Apartments
Within 50 Miles of The Mason
-
Presidential Towers
555 W Madison St
Chicago, IL 60661
$1,805 - $9,445
1-2 Br 1.0 mi
-
The Elle Apartments
801 S Financial Pl
Chicago, IL 60605
$2,449 - $6,568
1-3 Br 1.7 mi
-
Shoreham and Tides
400 E South Water St
Chicago, IL 60601
$2,376 - $8,372
1-2 Br 2.3 mi
-
North Harbor Tower
175 N Harbor Dr
Chicago, IL 60601
$2,665 - $7,140
1-3 Br 2.3 mi
-
The Belden Stratford
2300 N Lincoln Park
Chicago, IL 60614
$3,525 - $10,571
1 Br 3.0 mi
-
The Montrose
4334 N Hazel St
Chicago, IL 60613
$2,486 - $5,184
1-2 Br 5.3 mi
The Mason has units with in‑unit washers and dryers, making laundry day simple for residents.
Utilities are not included in rent. Residents should plan to set up and pay for all services separately.
Parking is available at The Mason. Fees may apply depending on the type of parking offered. Contact this property for details.
The Mason has studios to three-bedrooms with rent ranges from $2,397/mo. to $8,219/mo.
Yes, The Mason welcomes pets. Breed restrictions, weight limits, and additional fees may apply. View this property's pet policy.
A good rule of thumb is to spend no more than 30% of your gross income on rent. Based on the lowest available rent of $2,397 for a one-bedroom, you would need to earn about $86,000 per year to qualify. Want to double-check your budget? Try our Rent Affordability Calculator to see how much rent fits your income and lifestyle.
The Mason is offering 2 Months Free for eligible applicants, with rental rates starting at $2,397.
Yes! The Mason offers 4 Matterport 3D Tours. Explore different floor plans and see unit level details, all without leaving home.
What Are Walk Score®, Transit Score®, and Bike Score® Ratings?
Walk Score® measures the walkability of any address. Transit Score® measures access to public transit. Bike Score® measures the bikeability of any address.
What is a Sound Score Rating?
A Sound Score Rating aggregates noise caused by vehicle traffic, airplane traffic and local sources








