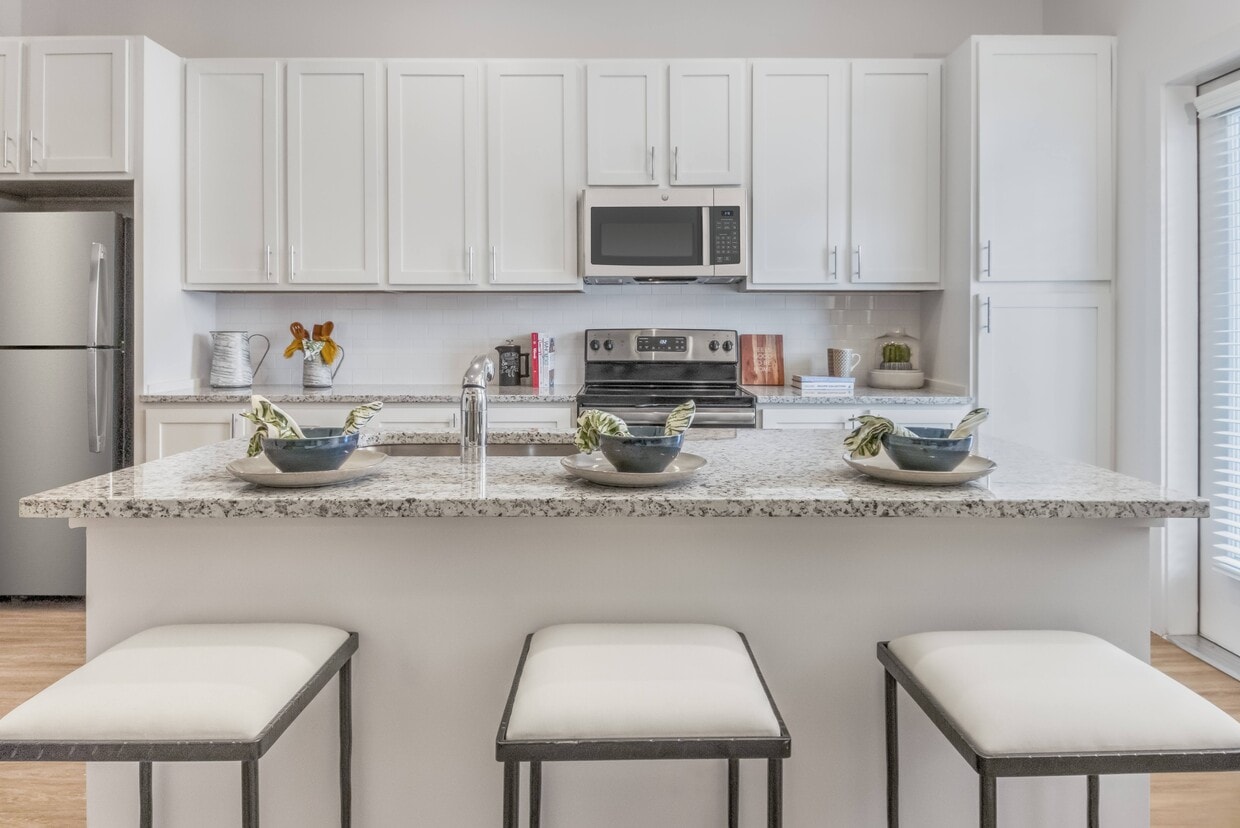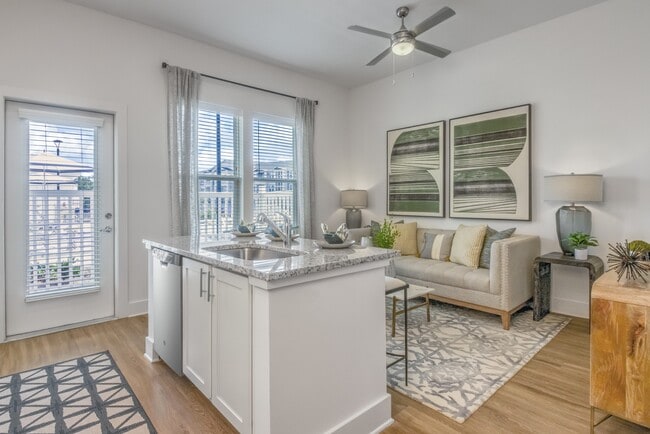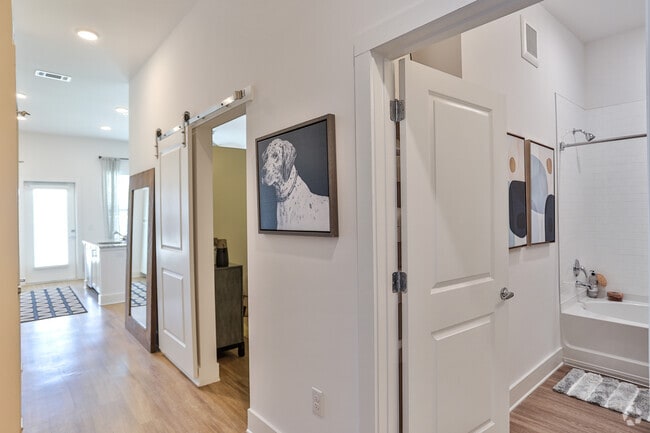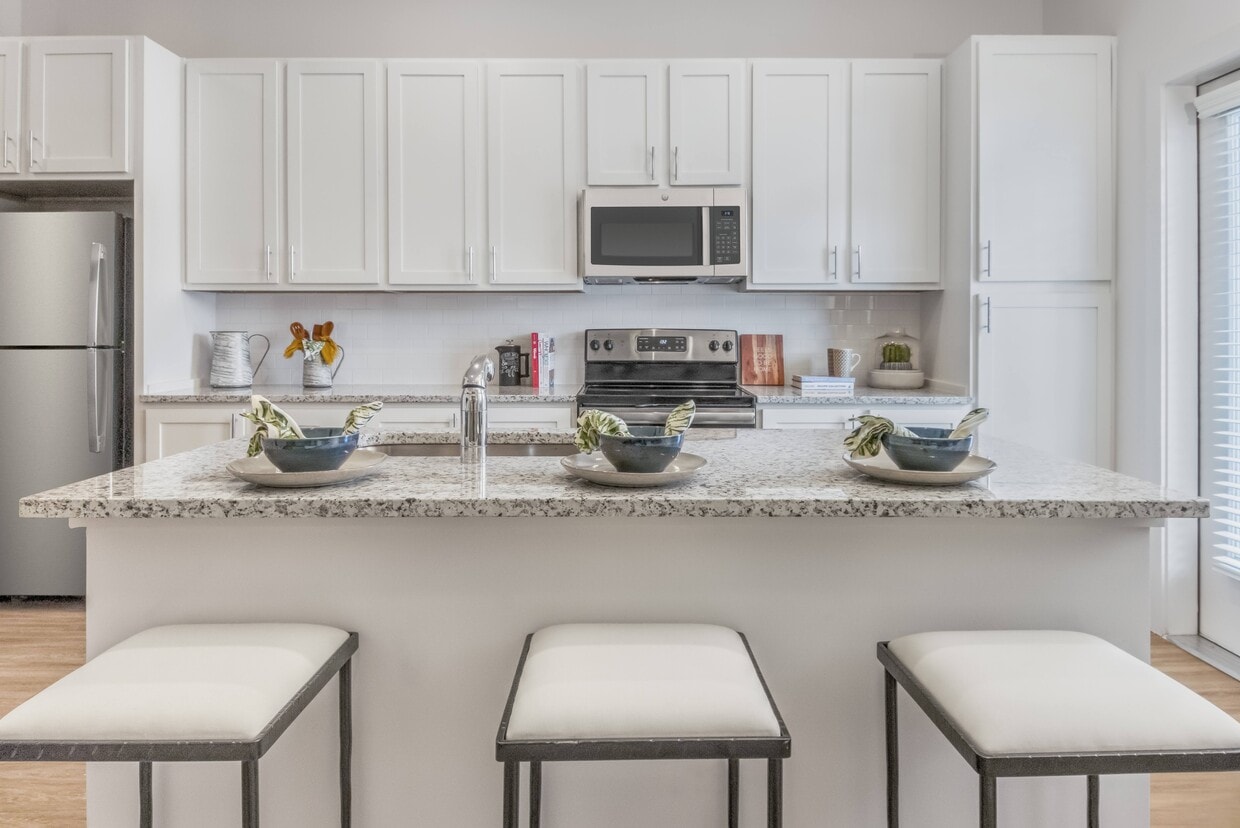The Mason at Six Mile Creek
5209 Craftsman Dr,
Indian Land,
SC
29707

-
Monthly Rent
$1,399 - $2,048
-
Bedrooms
1 - 3 bd
-
Bathrooms
1 - 2 ba
-
Square Feet
670 - 1,361 sq ft

Highlights
- Pet Washing Station
- Pool
- Walk-In Closets
- Deck
- Planned Social Activities
- Pet Play Area
- Controlled Access
- Island Kitchen
- Sundeck
Pricing & Floor Plans
-
Unit 200-403price $1,399square feet 768availibility Now
-
Unit 500-405price $1,399square feet 768availibility Now
-
Unit 400-305price $1,399square feet 768availibility Feb 7
-
Unit 300-307price $1,599square feet 1,058availibility Now
-
Unit 700-405price $1,599square feet 1,058availibility Now
-
Unit 700-207price $1,599square feet 1,058availibility Feb 10
-
Unit 400-201price $1,688square feet 1,058availibility Now
-
Unit 400-207price $1,688square feet 1,058availibility Now
-
Unit 400-406price $1,648square feet 1,058availibility Mar 10
-
Unit 200-312price $1,729square feet 1,149availibility Now
-
Unit 200-401price $1,729square feet 1,149availibility Now
-
Unit 200-213price $1,729square feet 1,149availibility Now
-
Unit 100-229price $1,813square feet 1,184availibility Now
-
Unit 100-301price $1,813square feet 1,184availibility Feb 24
-
Unit 100-428price $1,883square feet 1,184availibility Apr 29
-
Unit 100-126price $1,820square feet 1,172availibility Now
-
Unit 600-401price $2,048square feet 1,327availibility Now
-
Unit 600-200price $2,048square feet 1,327availibility Apr 9
-
Unit 200-403price $1,399square feet 768availibility Now
-
Unit 500-405price $1,399square feet 768availibility Now
-
Unit 400-305price $1,399square feet 768availibility Feb 7
-
Unit 300-307price $1,599square feet 1,058availibility Now
-
Unit 700-405price $1,599square feet 1,058availibility Now
-
Unit 700-207price $1,599square feet 1,058availibility Feb 10
-
Unit 400-201price $1,688square feet 1,058availibility Now
-
Unit 400-207price $1,688square feet 1,058availibility Now
-
Unit 400-406price $1,648square feet 1,058availibility Mar 10
-
Unit 200-312price $1,729square feet 1,149availibility Now
-
Unit 200-401price $1,729square feet 1,149availibility Now
-
Unit 200-213price $1,729square feet 1,149availibility Now
-
Unit 100-229price $1,813square feet 1,184availibility Now
-
Unit 100-301price $1,813square feet 1,184availibility Feb 24
-
Unit 100-428price $1,883square feet 1,184availibility Apr 29
-
Unit 100-126price $1,820square feet 1,172availibility Now
-
Unit 600-401price $2,048square feet 1,327availibility Now
-
Unit 600-200price $2,048square feet 1,327availibility Apr 9
Fees and Policies
The fees listed below are community-provided and may exclude utilities or add-ons. All payments are made directly to the property and are non-refundable unless otherwise specified. Use the Cost Calculator to determine costs based on your needs.
-
Utilities & Essentials
-
Community Amenity FeeAmount for community amenity use and services. Charged per unit.$15 - $35 / mo
-
Trash Services - DoorstepAmount for doorstep trash removal from rental home. Charged per unit.$25 / mo
-
Pest Control ServicesAmount for pest control services. Charged per unit.$5 / mo
-
Utility - Billing Administrative FeeAmount to manage utility services billing. Charged per unit.$8 / mo
-
Utility - GasUsage-Based (Utilities).Amount for provision and consumption of natural gas. Charged per unit.Varies / mo
-
Trash Services - HaulingAmount for shared trash/waste services. Charged per unit.Varies / mo
-
Utility - Water/SewerUsage-Based (Utilities).Amount for provision and/or consumption of water and sewer services Charged per unit.Varies / mo
-
Utility - Stormwater/DrainageUsage-Based (Utilities).Amount for provision of storm water services. Charged per unit.Varies / mo
-
Utility - ElectricUsage-Based (Utilities).Amount for provision and consumption of electricity. Charged per unit.Varies / mo
-
Renters Liability Insurance - Third PartyAmount for renters liability insurance obtained through resident's provider of choice. Charged per leaseholder. Payable to 3rd PartyVaries / mo
-
-
One-Time Basics
-
Due at Application
-
Administrative FeeAmount to facilitate move-in process for a resident. Charged per unit.$250
-
Application FeeAmount to process application, initiate screening, and take a rental home off the market. Charged per applicant.$65
-
-
Due at Move-In
-
Access DeviceAmount to obtain an access device for community; fobs, keys, remotes, access passes. Charged per device.$50
-
Security Deposit (Refundable)Amount intended to be held through residency that may be applied toward amounts owed at move-out. Refunds processed per application and lease terms. Charged per leaseholder.$500
-
-
Due at Application
-
Dogs
-
Dog DepositCharged per pet.$300
-
Dog RentCharged per pet.$35 / mo
160 lbs. Weight LimitRestrictions:Except for assistance animals, the following purebreds or mixes with these breeds are not permitted: Akita, Alaskan Husky, Alaskan Malamute, American Bulldog, Bull Terrier, Chow-Chow, Dalmation, Doberman, German Shepherd, Pit Bull (American Pit Bull Terrier, American Staffordshire Terrier, American Staffordshire Bull Terrier), Rottweiler, Shar Pei, Siberian Husky.Read More Read LessComments -
-
Cats
-
Cat DepositCharged per pet.$300
-
Cat RentCharged per pet.$35 / mo
160 lbs. Weight LimitRestrictions:Comments -
-
Pet Fees
-
Pet Fee - Additional PetMax of 1. Amount to facilitate additional authorized pet move-in. Charged per pet.$200
-
Pet FeeMax of 1. Amount to facilitate authorized pet move-in. Charged per pet.$400
-
Pet RentMax of 1. Monthly amount for authorized pet. Charged per pet.$25 / mo
-
-
Garage Lot
-
Parking FeeMax of 1. Amount for garage parking space/services. May be subject to availability. Charged per rentable item.$200 / mo
Comments -
-
Other Parking Fees
-
Parking - ReservedMax of 1. Amount for reserved parking space/services. May be subject to availability. Charged per rentable item.$40 / mo
Comments -
-
Additional Parking Options
-
Surface Lot
-
Other
-
-
Storage Unit
-
Storage FeeMax of 1. Amount for usage of optional storage space. May be subject to availability. Charged per rentable item.$50 / mo
-
-
Renters Liability/Content - Property ProgramAmount to participate in the property Renters Liability Program. Charged per unit.$14.50 / mo
-
Renters Liability Only - Non-ComplianceAmount for not maintaining required Renters Liability Policy. Charged per unit.$10.75 / occurrence
-
Intra-Community Transfer FeeAmount due when transferring to another rental unit within community. Charged per unit.$1,000 / occurrence
-
Returned Payment Fee (NSF)Amount for returned payment. Charged per unit.$30 / occurrence
-
Access Device - ReplacementAmount to obtain a replacement access device for community; fobs, keys, remotes, access passes. Charged per device.$75 / occurrence
-
Late FeeAmount for paying after rent due date; per terms of lease. Charged per unit.5% of base rent / occurrence
-
Legal/Eviction FeesAmount for legal expenses incurred for lease violations. Charged per unit.Varies / occurrence
-
Lease Violation - TrashAmount for violation of waste-related community policies. Charged per unit.$100 / occurrence
-
Pet/Animal Violation - WasteAmount for violation of community policies related to pet or assistance animal waste. Charged per unit.$50 / occurrence
-
Early Lease Termination/CancellationAmount to terminate lease earlier than lease end date; excludes rent and other charges. Charged per unit.200% of base rent / occurrence
-
Lease ViolationAmount for violation of community policies and/or per lease terms. Charged per unit.Varies / occurrence
Property Fee Disclaimer: Based on community-supplied data and independent market research. Subject to change without notice. May exclude fees for mandatory or optional services and usage-based utilities.
Details
Lease Options
-
3 - 13 Month Leases
Property Information
-
Built in 2021
-
300 units/4 stories
Matterport 3D Tours
About The Mason at Six Mile Creek
Discover Southern living with a modern twist at The Mason at Six Mile Creek, where style and comfort meet in our brand-new one, two, and three-bedroom apartment homes. Just minutes from RedStone shopping and dining and a short drive from Charlotte, NC, our community offers resort-style amenities including a pool with sun deck, coworking loft, pet spa, and state-of-the-art fitness center. With thoughtful finishes and inviting social spaces, The Mason is more than a place to live, its a place to call home.
The Mason at Six Mile Creek is an apartment community located in Lancaster County and the 29707 ZIP Code. This area is served by the Lancaster 01 attendance zone.
Unique Features
- Air Conditioner
- Other
- Wheelchair Access
- BBQ/Picnic Area
- Electronic Thermostat
- Granite Countertops
- Shaker-Style Cabinetry
- Bark Park
- Carpeting
- Efficient Appliances
- Vinyl Wood Plank Flooring
- W/D Hookup
- Media Room
- Patio/Balcony
- Stainless steel appliances
- Bike Repair Station
- Outdoor Bar with Kitchen and Grilling Areas
- Resort-Style Pool with Sun Deck
- Yoga Room
- Near RedStone Shopping Center
- Extra Storage
- Large Closets
- Social Green Area
- Ceiling Fan
- Coworking Loft Space
- Spacious walk-in closets
- Stainless-Steel and Energy-Efficient Appliances
- Subway-Tile Backsplash
- Two-Story Resident Lounge
Community Amenities
Pool
Fitness Center
Elevator
Clubhouse
Controlled Access
Business Center
Grill
Gated
Property Services
- Package Service
- Controlled Access
- Maintenance on site
- Property Manager on Site
- 24 Hour Access
- Planned Social Activities
- Pet Play Area
- Pet Washing Station
- Key Fob Entry
Shared Community
- Elevator
- Business Center
- Clubhouse
- Lounge
- Multi Use Room
Fitness & Recreation
- Fitness Center
- Pool
Outdoor Features
- Gated
- Sundeck
- Courtyard
- Grill
- Picnic Area
- Dog Park
Apartment Features
Washer/Dryer
Air Conditioning
Dishwasher
Washer/Dryer Hookup
High Speed Internet Access
Hardwood Floors
Walk-In Closets
Island Kitchen
Indoor Features
- High Speed Internet Access
- Wi-Fi
- Washer/Dryer
- Washer/Dryer Hookup
- Air Conditioning
- Heating
- Ceiling Fans
- Smoke Free
- Cable Ready
- Double Vanities
- Tub/Shower
- Framed Mirrors
- Wheelchair Accessible (Rooms)
Kitchen Features & Appliances
- Dishwasher
- Disposal
- Ice Maker
- Granite Countertops
- Stainless Steel Appliances
- Pantry
- Island Kitchen
- Eat-in Kitchen
- Kitchen
- Microwave
- Oven
- Range
- Refrigerator
- Freezer
Model Details
- Hardwood Floors
- Vinyl Flooring
- Walk-In Closets
- Linen Closet
- Window Coverings
- Large Bedrooms
- Balcony
- Patio
- Deck
Located halfway between Rock Hill and Charlotte, North Carolina, Indian Land is a primarily residential community named for its history as the home of the Catawba and Waxhaw tribes. Numerous commercial offerings line U.S. 521, including chain restaurants and local eateries.
Golfing opportunities abound in the surrounding areas, with the Fort Mill Golf Club, Cedarwood Country Club, and Carmel Country Club all located within close proximity. Indian Land offers residents the peace and quiet they deserve within a 30-minute drive of bustling Charlotte.
Learn more about living in Indian Land- Package Service
- Controlled Access
- Maintenance on site
- Property Manager on Site
- 24 Hour Access
- Planned Social Activities
- Pet Play Area
- Pet Washing Station
- Key Fob Entry
- Elevator
- Business Center
- Clubhouse
- Lounge
- Multi Use Room
- Gated
- Sundeck
- Courtyard
- Grill
- Picnic Area
- Dog Park
- Fitness Center
- Pool
- Air Conditioner
- Other
- Wheelchair Access
- BBQ/Picnic Area
- Electronic Thermostat
- Granite Countertops
- Shaker-Style Cabinetry
- Bark Park
- Carpeting
- Efficient Appliances
- Vinyl Wood Plank Flooring
- W/D Hookup
- Media Room
- Patio/Balcony
- Stainless steel appliances
- Bike Repair Station
- Outdoor Bar with Kitchen and Grilling Areas
- Resort-Style Pool with Sun Deck
- Yoga Room
- Near RedStone Shopping Center
- Extra Storage
- Large Closets
- Social Green Area
- Ceiling Fan
- Coworking Loft Space
- Spacious walk-in closets
- Stainless-Steel and Energy-Efficient Appliances
- Subway-Tile Backsplash
- Two-Story Resident Lounge
- High Speed Internet Access
- Wi-Fi
- Washer/Dryer
- Washer/Dryer Hookup
- Air Conditioning
- Heating
- Ceiling Fans
- Smoke Free
- Cable Ready
- Double Vanities
- Tub/Shower
- Framed Mirrors
- Wheelchair Accessible (Rooms)
- Dishwasher
- Disposal
- Ice Maker
- Granite Countertops
- Stainless Steel Appliances
- Pantry
- Island Kitchen
- Eat-in Kitchen
- Kitchen
- Microwave
- Oven
- Range
- Refrigerator
- Freezer
- Hardwood Floors
- Vinyl Flooring
- Walk-In Closets
- Linen Closet
- Window Coverings
- Large Bedrooms
- Balcony
- Patio
- Deck
| Monday | 9am - 6pm |
|---|---|
| Tuesday | 9am - 6pm |
| Wednesday | 9am - 6pm |
| Thursday | 9am - 6pm |
| Friday | 9am - 6pm |
| Saturday | 10am - 5pm |
| Sunday | Closed |
| Colleges & Universities | Distance | ||
|---|---|---|---|
| Colleges & Universities | Distance | ||
| Drive: | 22 min | 12.9 mi | |
| Drive: | 23 min | 14.0 mi | |
| Drive: | 26 min | 17.2 mi | |
| Drive: | 34 min | 18.8 mi |
 The GreatSchools Rating helps parents compare schools within a state based on a variety of school quality indicators and provides a helpful picture of how effectively each school serves all of its students. Ratings are on a scale of 1 (below average) to 10 (above average) and can include test scores, college readiness, academic progress, advanced courses, equity, discipline and attendance data. We also advise parents to visit schools, consider other information on school performance and programs, and consider family needs as part of the school selection process.
The GreatSchools Rating helps parents compare schools within a state based on a variety of school quality indicators and provides a helpful picture of how effectively each school serves all of its students. Ratings are on a scale of 1 (below average) to 10 (above average) and can include test scores, college readiness, academic progress, advanced courses, equity, discipline and attendance data. We also advise parents to visit schools, consider other information on school performance and programs, and consider family needs as part of the school selection process.
View GreatSchools Rating Methodology
Data provided by GreatSchools.org © 2026. All rights reserved.
Transportation options available in Indian Land include I-485/South Boulevard, located 10.6 miles from The Mason at Six Mile Creek. The Mason at Six Mile Creek is near Charlotte/Douglas International, located 19.9 miles or 33 minutes away, and Concord-Padgett Regional, located 41.2 miles or 52 minutes away.
| Transit / Subway | Distance | ||
|---|---|---|---|
| Transit / Subway | Distance | ||
|
|
Drive: | 17 min | 10.6 mi |
|
|
Drive: | 19 min | 11.4 mi |
| Commuter Rail | Distance | ||
|---|---|---|---|
| Commuter Rail | Distance | ||
|
|
Drive: | 36 min | 23.5 mi |
|
|
Drive: | 47 min | 34.8 mi |
| Airports | Distance | ||
|---|---|---|---|
| Airports | Distance | ||
|
Charlotte/Douglas International
|
Drive: | 33 min | 19.9 mi |
|
Concord-Padgett Regional
|
Drive: | 52 min | 41.2 mi |
Time and distance from The Mason at Six Mile Creek.
| Shopping Centers | Distance | ||
|---|---|---|---|
| Shopping Centers | Distance | ||
| Drive: | 3 min | 1.2 mi | |
| Drive: | 3 min | 1.4 mi | |
| Walk: | 162 min | 8.4 mi |
| Parks and Recreation | Distance | ||
|---|---|---|---|
| Parks and Recreation | Distance | ||
|
Marvin Efird Park
|
Drive: | 11 min | 5.4 mi |
|
Stream Park
|
Drive: | 10 min | 5.9 mi |
|
Brixham Park
|
Drive: | 11 min | 6.2 mi |
|
Ballantyne's Backyard
|
Drive: | 13 min | 7.1 mi |
| Hospitals | Distance | ||
|---|---|---|---|
| Hospitals | Distance | ||
| Drive: | 8 min | 4.9 mi | |
| Drive: | 16 min | 9.4 mi | |
| Drive: | 19 min | 11.7 mi |
| Military Bases | Distance | ||
|---|---|---|---|
| Military Bases | Distance | ||
| Drive: | 120 min | 87.0 mi |
The Mason at Six Mile Creek Photos
-
The Mason at Six Mile Creek
-
Fitness Center
-
Kitchen and Living Room
-
Kitchen and Living Room
-
Kitchen and Living Room
-
Hallway
-
Bedroom
-
Bathroom
-
Kitchen - 2 Bed 2 Bath
Models
-
1 Bedroom
-
1 Bedroom
-
2 Bedrooms
-
2 Bedrooms
-
2 Bedrooms
-
2 Bedrooms
Nearby Apartments
Within 50 Miles of The Mason at Six Mile Creek
-
Capital Club at Indian Land
2278 Capital Club Way
Indian Land, SC 29707
$1,299 - $3,068
1-3 Br 1.9 mi
-
Vetra Quail Hollow
7700-7701 Cedar Point Ln
Charlotte, NC 28210
$1,165 - $1,905
1-3 Br 7.9 mi
-
Century University City
5340 Periwinkle Hill Ave
Charlotte, NC 28213
$1,129 - $2,617
1-3 Br 21.8 mi
-
Highland Park at Northlake
7116 Finn Hall Ave
Charlotte, NC 28216
$1,315 - $2,185
1-3 Br 24.9 mi
-
Aspen Heights University City
310 Northbend Dr
Charlotte, NC 28262
$770 - $1,061
2-5 Br 25.2 mi
-
Ventana Northlake
11010 Northlake Landing Dr
Charlotte, NC 28216
$1,345 - $2,075
1-3 Br 26.6 mi
The Mason at Six Mile Creek has units with in‑unit washers and dryers, making laundry day simple for residents.
Utilities are not included in rent. Residents should plan to set up and pay for all services separately.
Parking is available at The Mason at Six Mile Creek. Fees may apply depending on the type of parking offered. Contact this property for details.
The Mason at Six Mile Creek has one to three-bedrooms with rent ranges from $1,399/mo. to $2,048/mo.
Yes, The Mason at Six Mile Creek welcomes pets. Breed restrictions, weight limits, and additional fees may apply. View this property's pet policy.
A good rule of thumb is to spend no more than 30% of your gross income on rent. Based on the lowest available rent of $1,399 for a one-bedroom, you would need to earn about $55,960 per year to qualify. Want to double-check your budget? Calculate how much rent you can afford with our Rent Affordability Calculator.
The Mason at Six Mile Creek is offering Specials for eligible applicants, with rental rates starting at $1,399.
Yes! The Mason at Six Mile Creek offers 5 Matterport 3D Tours. Explore different floor plans and see unit level details, all without leaving home.
What Are Walk Score®, Transit Score®, and Bike Score® Ratings?
Walk Score® measures the walkability of any address. Transit Score® measures access to public transit. Bike Score® measures the bikeability of any address.
What is a Sound Score Rating?
A Sound Score Rating aggregates noise caused by vehicle traffic, airplane traffic and local sources









