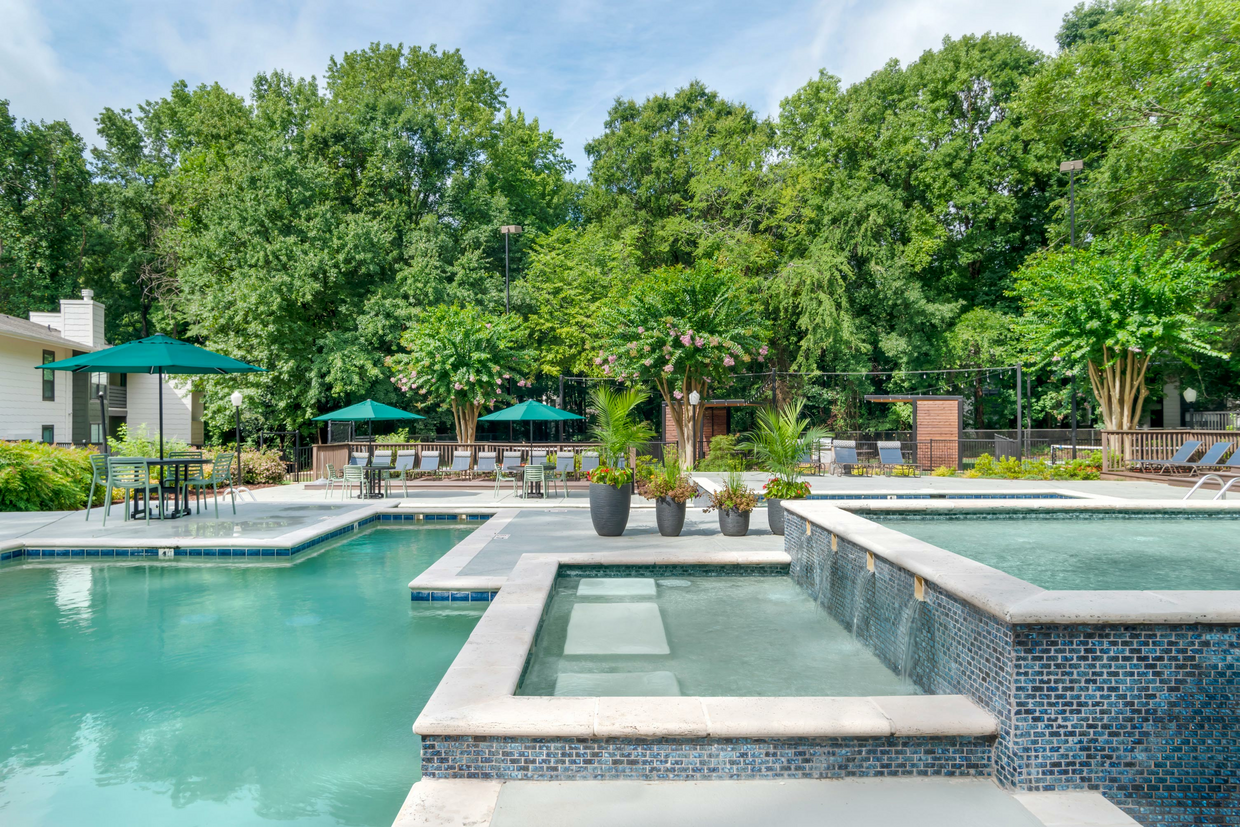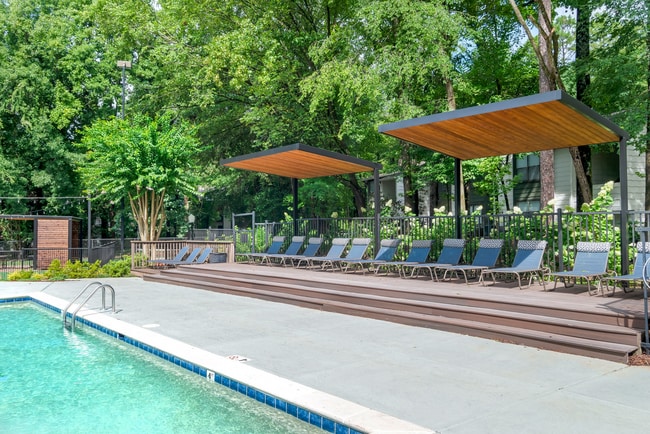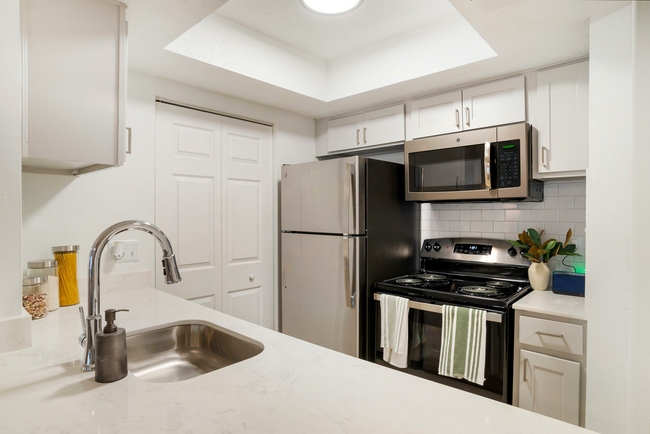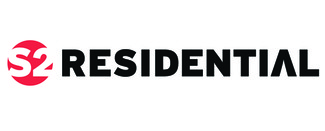-
Monthly Rent
$1,050 - $2,460
-
Bedrooms
Studio - 2 bd
-
Bathrooms
1 - 2 ba
-
Square Feet
407 - 847 sq ft
Highlights
- Bay Window
- Tennis Court
- Pool
- Walk-In Closets
- Deck
- Planned Social Activities
- Walking/Biking Trails
- Fireplace
- Island Kitchen
Pricing & Floor Plans
-
Unit 1216-16price $1,050square feet 432availibility Now
-
Unit 1229-16price $1,100square feet 432availibility Now
-
Unit 0946-06price $1,110square feet 617availibility Now
-
Unit 0920-14price $1,110square feet 617availibility Jan 23
-
Unit 0920-12price $1,110square feet 617availibility Jan 23
-
Unit 0946-08price $1,180square feet 617availibility Now
-
Unit 1216-05price $1,180square feet 617availibility Now
-
Unit 1127-08price $1,180square feet 617availibility Now
-
Unit 1023-03price $1,110square feet 505availibility Jan 23
-
Unit 0920-01price $1,110square feet 505availibility Feb 4
-
Unit 1216-04price $1,110square feet 505availibility Mar 6
-
Unit 0946-01price $1,110square feet 505availibility Jan 23
-
Unit 0919-01price $1,110square feet 505availibility Mar 1
-
Unit 0923-02price $1,160square feet 505availibility Jan 23
-
Unit 0923-04price $1,260square feet 505availibility Feb 20
-
Unit 0919-09price $1,170square feet 617availibility Jan 23
-
Unit 1000-10price $1,270square feet 847availibility Now
-
Unit 1027-04price $1,270square feet 847availibility Now
-
Unit 1000-13price $1,270square feet 847availibility Now
-
Unit 0905-07price $1,320square feet 847availibility Now
-
Unit 0905-02price $1,320square feet 847availibility Now
-
Unit 1015-15price $1,320square feet 847availibility Now
-
Unit 1027-11price $1,420square feet 847availibility Now
-
Unit 1027-09price $1,420square feet 847availibility Now
-
Unit 1123-03price $1,420square feet 847availibility Now
-
Unit 1216-16price $1,050square feet 432availibility Now
-
Unit 1229-16price $1,100square feet 432availibility Now
-
Unit 0946-06price $1,110square feet 617availibility Now
-
Unit 0920-14price $1,110square feet 617availibility Jan 23
-
Unit 0920-12price $1,110square feet 617availibility Jan 23
-
Unit 0946-08price $1,180square feet 617availibility Now
-
Unit 1216-05price $1,180square feet 617availibility Now
-
Unit 1127-08price $1,180square feet 617availibility Now
-
Unit 1023-03price $1,110square feet 505availibility Jan 23
-
Unit 0920-01price $1,110square feet 505availibility Feb 4
-
Unit 1216-04price $1,110square feet 505availibility Mar 6
-
Unit 0946-01price $1,110square feet 505availibility Jan 23
-
Unit 0919-01price $1,110square feet 505availibility Mar 1
-
Unit 0923-02price $1,160square feet 505availibility Jan 23
-
Unit 0923-04price $1,260square feet 505availibility Feb 20
-
Unit 0919-09price $1,170square feet 617availibility Jan 23
-
Unit 1000-10price $1,270square feet 847availibility Now
-
Unit 1027-04price $1,270square feet 847availibility Now
-
Unit 1000-13price $1,270square feet 847availibility Now
-
Unit 0905-07price $1,320square feet 847availibility Now
-
Unit 0905-02price $1,320square feet 847availibility Now
-
Unit 1015-15price $1,320square feet 847availibility Now
-
Unit 1027-11price $1,420square feet 847availibility Now
-
Unit 1027-09price $1,420square feet 847availibility Now
-
Unit 1123-03price $1,420square feet 847availibility Now
Fees and Policies
The fees below are based on community-supplied data and may exclude additional fees and utilities. Use the Cost Calculator to add these fees to the base price.
-
One-Time Basics
-
Due at Application
-
Application Fee Per ApplicantCharged per applicant.$75
-
-
Due at Move-In
-
Administrative FeeCharged per unit.$150
-
-
Due at Application
-
Dogs
-
One-Time Pet FeeMax of 2. Charged per pet.$0 - $400
-
Monthly Pet FeeMax of 2. Charged per pet.$25
Restrictions:The following household pets are prohibited due to their aggressive behavior/nature: Pit Bulls, American Pit Bull Terrier, Bull Terrier, Mastiff, Bull Mastiff, Akitas, American Staffordshire Terrier, Doberman Pinschers, Rottweiler, and any other breed generally considered aggressive or deemed aggressive by state or local officialsRead More Read LessComments -
-
Cats
-
One-Time Pet FeeMax of 2. Charged per pet.$0 - $400
-
Monthly Pet FeeMax of 2. Charged per pet.$25
Restrictions:The following household pets are prohibited due to their aggressive behavior/nature: Pit Bulls, American Pit Bull Terrier, Bull Terrier, Mastiff, Bull Mastiff, Akitas, American Staffordshire Terrier, Doberman Pinschers, Rottweiler, and any other breed generally considered aggressive or deemed aggressive by state or local officialsComments -
-
Birds
-
One-Time Pet FeeMax of 2. Charged per pet.$0 - $400
-
Monthly Pet FeeMax of 2. Charged per pet.$25
Restrictions:The following household pets are prohibited due to their aggressive behavior/nature: Pit Bulls, American Pit Bull Terrier, Bull Terrier, Mastiff, Bull Mastiff, Akitas, American Staffordshire Terrier, Doberman Pinschers, Rottweiler, and any other breed generally considered aggressive or deemed aggressive by state or local officialsComments -
-
Fish
-
One-Time Pet FeeMax of 2. Charged per pet.$0 - $400
-
Monthly Pet FeeMax of 2. Charged per pet.$25
Restrictions:The following household pets are prohibited due to their aggressive behavior/nature: Pit Bulls, American Pit Bull Terrier, Bull Terrier, Mastiff, Bull Mastiff, Akitas, American Staffordshire Terrier, Doberman Pinschers, Rottweiler, and any other breed generally considered aggressive or deemed aggressive by state or local officialsComments -
-
Reptiles
-
One-Time Pet FeeMax of 2. Charged per pet.$0 - $400
-
Monthly Pet FeeMax of 2. Charged per pet.$25
Restrictions:The following household pets are prohibited due to their aggressive behavior/nature: Pit Bulls, American Pit Bull Terrier, Bull Terrier, Mastiff, Bull Mastiff, Akitas, American Staffordshire Terrier, Doberman Pinschers, Rottweiler, and any other breed generally considered aggressive or deemed aggressive by state or local officialsComments -
-
Surface Lot
-
Parking DepositCharged per vehicle.$0
-
Parking FeeCharged per vehicle.$0
-
Property Fee Disclaimer: Based on community-supplied data and independent market research. Subject to change without notice. May exclude fees for mandatory or optional services and usage-based utilities.
Details
Lease Options
-
12 mo
-
Short term lease
Property Information
-
Built in 1984
-
352 units/2 stories
Matterport 3D Tours
About The Marley
Our perfectly situated apartments make everyday life a breeze. Don’t miss catching a flight at Charlotte Douglas International Airport, unwinding with a drink at Sugar Creek Brewing Company, discovering the shops at SouthPark, or soaking in the stunning South End views along the Rail Trail. There’s always something fun and exciting just around the corner!
The Marley is an apartment community located in Mecklenburg County and the 28209 ZIP Code. This area is served by the Charlotte-Mecklenburg attendance zone.
Unique Features
- Smart Locks
- Window Nooks
- Pickle Ball Court
- ADA - No W/D
- Laundry Services
- Newly-renovated Community
- Bedroom Ceiling Fans
- Brand New Sun Deck
Community Amenities
Pool
Fitness Center
Laundry Facilities
Playground
Clubhouse
Business Center
Grill
Gated
Property Services
- Package Service
- Wi-Fi
- Laundry Facilities
- Maintenance on site
- Property Manager on Site
- Trash Pickup - Door to Door
- Laundry Service
- Online Services
- Planned Social Activities
- Car Wash Area
- Public Transportation
- Key Fob Entry
Shared Community
- Business Center
- Clubhouse
- Lounge
- Walk-Up
Fitness & Recreation
- Fitness Center
- Pool
- Playground
- Tennis Court
- Walking/Biking Trails
Outdoor Features
- Gated
- Sundeck
- Grill
- Dog Park
Apartment Features
Washer/Dryer
Air Conditioning
Dishwasher
Washer/Dryer Hookup
High Speed Internet Access
Hardwood Floors
Walk-In Closets
Island Kitchen
Indoor Features
- High Speed Internet Access
- Wi-Fi
- Washer/Dryer
- Washer/Dryer Hookup
- Air Conditioning
- Heating
- Ceiling Fans
- Smoke Free
- Cable Ready
- Trash Compactor
- Storage Space
- Double Vanities
- Tub/Shower
- Fireplace
- Framed Mirrors
Kitchen Features & Appliances
- Dishwasher
- Disposal
- Ice Maker
- Granite Countertops
- Stainless Steel Appliances
- Pantry
- Island Kitchen
- Kitchen
- Microwave
- Oven
- Range
- Refrigerator
- Freezer
- Instant Hot Water
- Quartz Countertops
Model Details
- Hardwood Floors
- Vinyl Flooring
- Bay Window
- Views
- Walk-In Closets
- Linen Closet
- Window Coverings
- Large Bedrooms
- Balcony
- Patio
- Deck
- Package Service
- Wi-Fi
- Laundry Facilities
- Maintenance on site
- Property Manager on Site
- Trash Pickup - Door to Door
- Laundry Service
- Online Services
- Planned Social Activities
- Car Wash Area
- Public Transportation
- Key Fob Entry
- Business Center
- Clubhouse
- Lounge
- Walk-Up
- Gated
- Sundeck
- Grill
- Dog Park
- Fitness Center
- Pool
- Playground
- Tennis Court
- Walking/Biking Trails
- Smart Locks
- Window Nooks
- Pickle Ball Court
- ADA - No W/D
- Laundry Services
- Newly-renovated Community
- Bedroom Ceiling Fans
- Brand New Sun Deck
- High Speed Internet Access
- Wi-Fi
- Washer/Dryer
- Washer/Dryer Hookup
- Air Conditioning
- Heating
- Ceiling Fans
- Smoke Free
- Cable Ready
- Trash Compactor
- Storage Space
- Double Vanities
- Tub/Shower
- Fireplace
- Framed Mirrors
- Dishwasher
- Disposal
- Ice Maker
- Granite Countertops
- Stainless Steel Appliances
- Pantry
- Island Kitchen
- Kitchen
- Microwave
- Oven
- Range
- Refrigerator
- Freezer
- Instant Hot Water
- Quartz Countertops
- Hardwood Floors
- Vinyl Flooring
- Bay Window
- Views
- Walk-In Closets
- Linen Closet
- Window Coverings
- Large Bedrooms
- Balcony
- Patio
- Deck
| Monday | 10am - 6pm |
|---|---|
| Tuesday | 10am - 6pm |
| Wednesday | 10am - 6pm |
| Thursday | 10am - 6pm |
| Friday | 10am - 6pm |
| Saturday | 10am - 5pm |
| Sunday | Closed |
Also referred to as Historic South End, South End’s neighborhood vibrancy and proximity to Uptown Charlotte makes it an attractive place to live.
Walking through the community, you’re immediately immersed in jazz performed by local street musicians, plus cool bars and restaurants.
A former industrial center, South End is now a prospering community with converted factories and luxury apartments. It has hundreds of eclectic shops, so you’re guaranteed to find something completely original. Atherton Mill Farmers Market offers locals handmade goods and fresh produce in a friendly atmosphere.
Whether it’s perusing art galleries or pubs, you’ll love South End’s upbeat nightlife.
Learn more about living in South EndCompare neighborhood and city base rent averages by bedroom.
| South End | Charlotte, NC | |
|---|---|---|
| Studio | $1,521 | $1,390 |
| 1 Bedroom | $2,070 | $1,470 |
| 2 Bedrooms | $2,880 | $1,760 |
| 3 Bedrooms | $3,240 | $2,162 |
| Colleges & Universities | Distance | ||
|---|---|---|---|
| Colleges & Universities | Distance | ||
| Drive: | 7 min | 3.1 mi | |
| Drive: | 10 min | 5.0 mi | |
| Drive: | 10 min | 5.6 mi | |
| Drive: | 12 min | 6.0 mi |
 The GreatSchools Rating helps parents compare schools within a state based on a variety of school quality indicators and provides a helpful picture of how effectively each school serves all of its students. Ratings are on a scale of 1 (below average) to 10 (above average) and can include test scores, college readiness, academic progress, advanced courses, equity, discipline and attendance data. We also advise parents to visit schools, consider other information on school performance and programs, and consider family needs as part of the school selection process.
The GreatSchools Rating helps parents compare schools within a state based on a variety of school quality indicators and provides a helpful picture of how effectively each school serves all of its students. Ratings are on a scale of 1 (below average) to 10 (above average) and can include test scores, college readiness, academic progress, advanced courses, equity, discipline and attendance data. We also advise parents to visit schools, consider other information on school performance and programs, and consider family needs as part of the school selection process.
View GreatSchools Rating Methodology
Data provided by GreatSchools.org © 2026. All rights reserved.
Transportation options available in Charlotte include Scaleybark, located 1.2 miles from The Marley. The Marley is near Charlotte/Douglas International, located 7.7 miles or 16 minutes away, and Concord-Padgett Regional, located 21.2 miles or 33 minutes away.
| Transit / Subway | Distance | ||
|---|---|---|---|
| Transit / Subway | Distance | ||
|
|
Drive: | 3 min | 1.2 mi |
|
|
Drive: | 4 min | 2.0 mi |
|
|
Drive: | 5 min | 2.1 mi |
|
|
Drive: | 6 min | 3.3 mi |
| Commuter Rail | Distance | ||
|---|---|---|---|
| Commuter Rail | Distance | ||
|
|
Drive: | 13 min | 6.0 mi |
|
|
Drive: | 33 min | 22.8 mi |
| Drive: | 45 min | 31.9 mi |
| Airports | Distance | ||
|---|---|---|---|
| Airports | Distance | ||
|
Charlotte/Douglas International
|
Drive: | 16 min | 7.7 mi |
|
Concord-Padgett Regional
|
Drive: | 33 min | 21.2 mi |
Time and distance from The Marley.
| Shopping Centers | Distance | ||
|---|---|---|---|
| Shopping Centers | Distance | ||
| Drive: | 3 min | 1.4 mi | |
| Drive: | 6 min | 3.1 mi | |
| Drive: | 8 min | 3.6 mi |
| Parks and Recreation | Distance | ||
|---|---|---|---|
| Parks and Recreation | Distance | ||
|
Briar Creek Greenway
|
Drive: | 4 min | 2.0 mi |
|
Wing Haven Gardens & Bird Sanctuary
|
Drive: | 6 min | 2.3 mi |
|
Charlotte Nature Museum
|
Drive: | 6 min | 3.0 mi |
|
Discovery Place
|
Drive: | 10 min | 4.6 mi |
|
Evergreen Nature Preserve
|
Drive: | 19 min | 8.7 mi |
| Hospitals | Distance | ||
|---|---|---|---|
| Hospitals | Distance | ||
| Drive: | 8 min | 3.8 mi | |
| Drive: | 10 min | 5.0 mi | |
| Drive: | 11 min | 5.9 mi |
The Marley Photos
-
The Marley
-
2BR, 2BA - 847SF - B1 Modern
-
Sundeck
-
Sundeck
-
Sundeck
-
-
-
-
Pickleball Courts
Models
-
Marley-Floorplans_Page_1.jpg
-
Marley-Floorplans_Page_2.jpg
-
Marley-Floorplans_Page_4.jpg
-
Marley-Floorplans_Page_3.jpg
Nearby Apartments
Within 50 Miles of The Marley
The Marley has units with in‑unit washers and dryers, making laundry day simple for residents.
Utilities are not included in rent. Residents should plan to set up and pay for all services separately.
Parking is available at The Marley and is free of charge for residents.
The Marley has studios to two-bedrooms with rent ranges from $1,050/mo. to $2,460/mo.
Yes, The Marley welcomes pets. Breed restrictions, weight limits, and additional fees may apply. View this property's pet policy.
A good rule of thumb is to spend no more than 30% of your gross income on rent. Based on the lowest available rent of $1,050 for a studio, you would need to earn about $38,000 per year to qualify. Want to double-check your budget? Try our Rent Affordability Calculator to see how much rent fits your income and lifestyle.
The Marley is offering 1 Month Free for eligible applicants, with rental rates starting at $1,050.
Yes! The Marley offers 6 Matterport 3D Tours. Explore different floor plans and see unit level details, all without leaving home.
What Are Walk Score®, Transit Score®, and Bike Score® Ratings?
Walk Score® measures the walkability of any address. Transit Score® measures access to public transit. Bike Score® measures the bikeability of any address.
What is a Sound Score Rating?
A Sound Score Rating aggregates noise caused by vehicle traffic, airplane traffic and local sources










