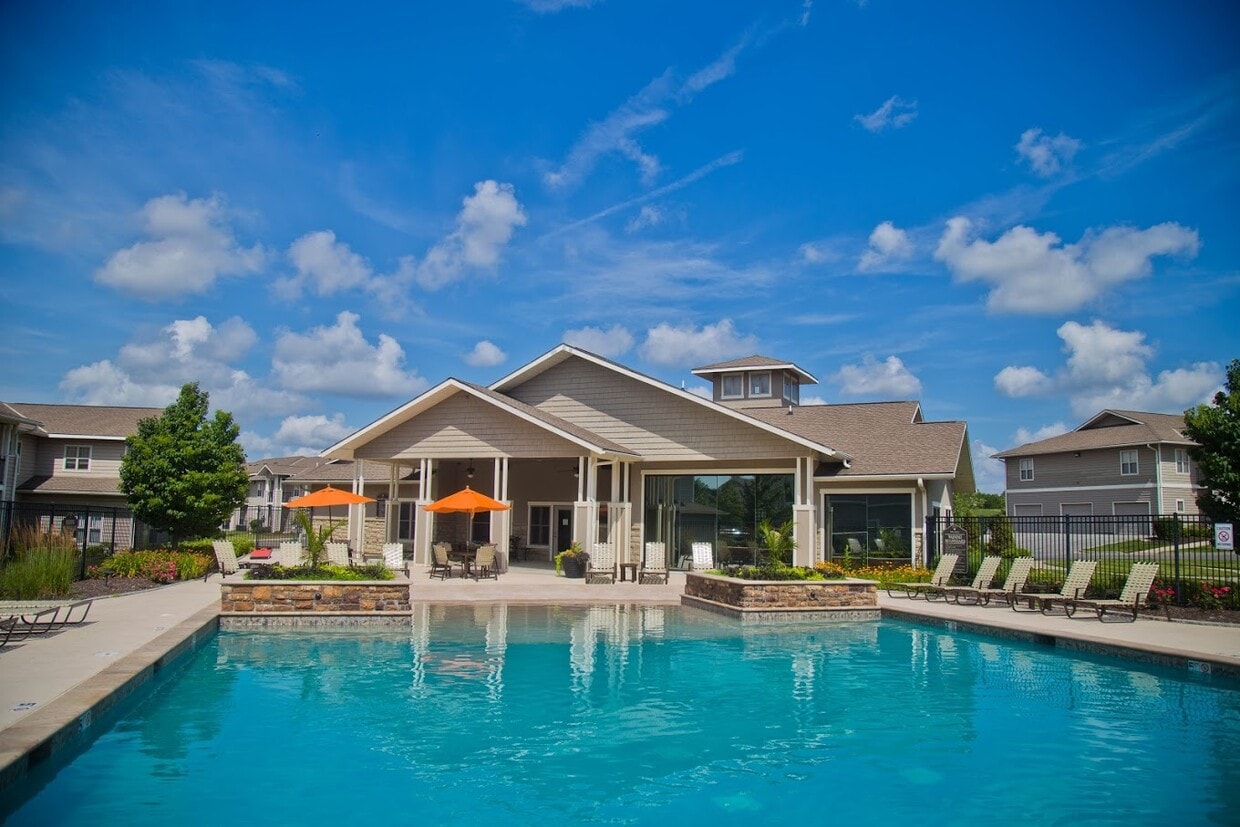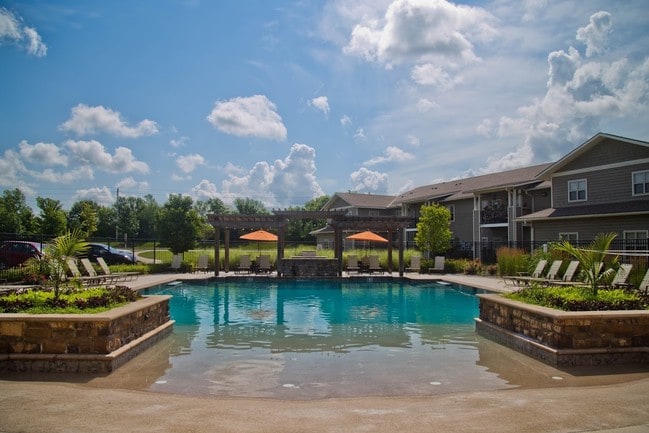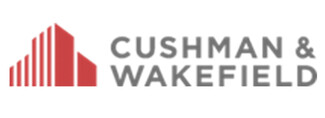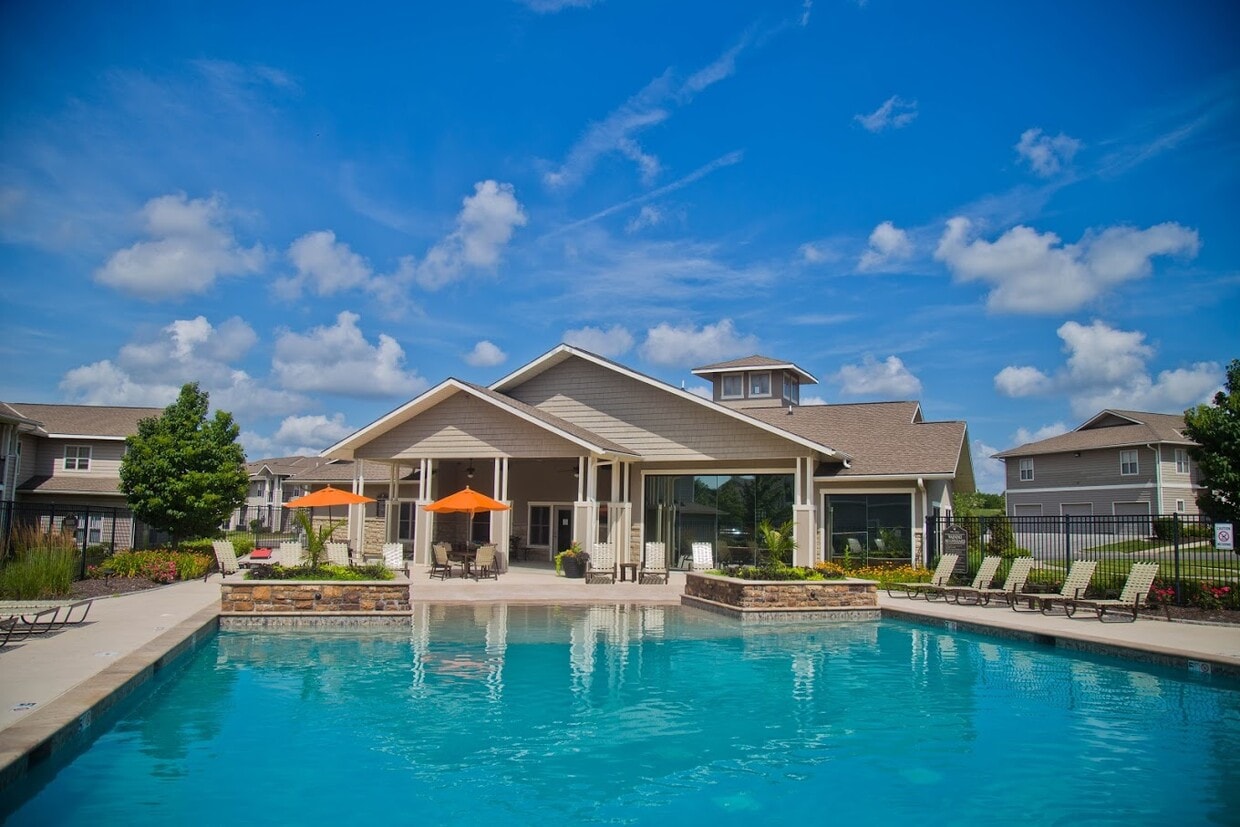The Manor Homes of Eagle Glen
339 N Foxridge Dr,
Raymore,
MO
64083
-
Monthly Rent
$1,194 - $2,648
-
Bedrooms
1 - 3 bd
-
Bathrooms
1 - 2 ba
-
Square Feet
630 - 1,271 sq ft
Make yourself comfortable in the one, two, or three-bedroom home that speaks to you the most. Whatever your choice of layout, each unit is embellished with some of the latest additions to guarantee a rewarding renting experience. Among these, you'll love the gourmet kitchen with custom cabinetry and a built-in microwave as much as you'll appreciate the convenience of a washer/dryer set. The 9-foot ceilings lend the space a welcoming, airy feel, while the oversized closets help in keeping it clutter-free. What's more, some of our Raymore apartments include extras like patios/balconies, soaking tubs/showers, and plank flooring.
Highlights
- Pool
- Walk-In Closets
- Walking/Biking Trails
- Sundeck
- Dog Park
- Balcony
- Property Manager on Site
- Patio
- Business Center
Pricing & Floor Plans
-
Unit 10-208price $1,194square feet 630availibility Now
-
Unit 18-207price $1,194square feet 630availibility Now
-
Unit 19-208price $1,252square feet 630availibility Now
-
Unit 07-207price $1,224square feet 691availibility Mar 14
-
Unit 04-207price $1,309square feet 691availibility Mar 19
-
Unit 02-101price $1,449square feet 810availibility Mar 16
-
Unit 05-205price $1,234square feet 716availibility Mar 19
-
Unit 05-202price $1,499square feet 996availibility Now
-
Unit 07-108price $1,499square feet 996availibility Now
-
Unit 10-208price $1,194square feet 630availibility Now
-
Unit 18-207price $1,194square feet 630availibility Now
-
Unit 19-208price $1,252square feet 630availibility Now
-
Unit 07-207price $1,224square feet 691availibility Mar 14
-
Unit 04-207price $1,309square feet 691availibility Mar 19
-
Unit 02-101price $1,449square feet 810availibility Mar 16
-
Unit 05-205price $1,234square feet 716availibility Mar 19
-
Unit 05-202price $1,499square feet 996availibility Now
-
Unit 07-108price $1,499square feet 996availibility Now
Fees and Policies
The fees listed below are community-provided and may exclude utilities or add-ons. All payments are made directly to the property and are non-refundable unless otherwise specified. Use the Cost Calculator to determine costs based on your needs.
-
One-Time Basics
-
Due at Move-In
-
Administrative FeeCharged per unit.$150
-
-
Due at Move-In
-
Dogs
-
Dog DepositCharged per pet.$300
-
Dog RentCharged per pet.$30 / mo
Restrictions:Breed Restrictions Apply. Contact team for details.Read More Read LessComments -
-
Cats
-
Cat DepositCharged per pet.$300
-
Cat RentCharged per pet.$30 / mo
Restrictions:Comments -
-
Other
Property Fee Disclaimer: Based on community-supplied data and independent market research. Subject to change without notice. May exclude fees for mandatory or optional services and usage-based utilities.
Details
Lease Options
-
6 - 14 Month Leases
Property Information
-
Built in 2008
-
269 units/2 stories
Matterport 3D Tours
About The Manor Homes of Eagle Glen
Make yourself comfortable in the one, two, or three-bedroom home that speaks to you the most. Whatever your choice of layout, each unit is embellished with some of the latest additions to guarantee a rewarding renting experience. Among these, you'll love the gourmet kitchen with custom cabinetry and a built-in microwave as much as you'll appreciate the convenience of a washer/dryer set. The 9-foot ceilings lend the space a welcoming, airy feel, while the oversized closets help in keeping it clutter-free. What's more, some of our Raymore apartments include extras like patios/balconies, soaking tubs/showers, and plank flooring.
The Manor Homes of Eagle Glen is an apartment community located in Cass County and the 64083 ZIP Code. This area is served by the Raymore-Peculiar R-II attendance zone.
Unique Features
- Air Conditioner
- Soaking Tubs/Showers
- Plank Flooring
- Valet Trash
- Granite Countertops in Select Homes
- Oversized Closets
- Patios or Balconies
- Built-In Microwaves
- Washer and Dryer Included
- Gourmet Kitchens with Custom Cabinetry
- Nine-Foot Ceilings
- Jogging Trail
- Flexible Rent Payment Options
- On Demand Fitness Studio
- Outdoor Grilling Area
- Resident Coffee & Tea Bar
Community Amenities
Pool
Fitness Center
Clubhouse
Business Center
- Package Service
- Maintenance on site
- Property Manager on Site
- 24 Hour Access
- Trash Pickup - Curbside
- Online Services
- Business Center
- Clubhouse
- Lounge
- Storage Space
- Fitness Center
- Pool
- Walking/Biking Trails
- Sundeck
- Dog Park
Apartment Features
Washer/Dryer
Air Conditioning
Dishwasher
Washer/Dryer Hookup
High Speed Internet Access
Walk-In Closets
Granite Countertops
Microwave
Indoor Features
- High Speed Internet Access
- Washer/Dryer
- Washer/Dryer Hookup
- Air Conditioning
- Heating
- Ceiling Fans
- Cable Ready
- Tub/Shower
Kitchen Features & Appliances
- Dishwasher
- Disposal
- Granite Countertops
- Kitchen
- Microwave
- Range
- Refrigerator
Model Details
- Carpet
- Vinyl Flooring
- Dining Room
- Walk-In Closets
- Window Coverings
- Balcony
- Patio
- Package Service
- Maintenance on site
- Property Manager on Site
- 24 Hour Access
- Trash Pickup - Curbside
- Online Services
- Business Center
- Clubhouse
- Lounge
- Storage Space
- Sundeck
- Dog Park
- Fitness Center
- Pool
- Walking/Biking Trails
- Air Conditioner
- Soaking Tubs/Showers
- Plank Flooring
- Valet Trash
- Granite Countertops in Select Homes
- Oversized Closets
- Patios or Balconies
- Built-In Microwaves
- Washer and Dryer Included
- Gourmet Kitchens with Custom Cabinetry
- Nine-Foot Ceilings
- Jogging Trail
- Flexible Rent Payment Options
- On Demand Fitness Studio
- Outdoor Grilling Area
- Resident Coffee & Tea Bar
- High Speed Internet Access
- Washer/Dryer
- Washer/Dryer Hookup
- Air Conditioning
- Heating
- Ceiling Fans
- Cable Ready
- Tub/Shower
- Dishwasher
- Disposal
- Granite Countertops
- Kitchen
- Microwave
- Range
- Refrigerator
- Carpet
- Vinyl Flooring
- Dining Room
- Walk-In Closets
- Window Coverings
- Balcony
- Patio
| Monday | 8:30am - 5:30pm |
|---|---|
| Tuesday | 8:30am - 5:30pm |
| Wednesday | 8:30am - 5:30pm |
| Thursday | 8:30am - 5:30pm |
| Friday | 8:30am - 5:30pm |
| Saturday | 10am - 5pm |
| Sunday | Closed |
| Colleges & Universities | Distance | ||
|---|---|---|---|
| Colleges & Universities | Distance | ||
| Drive: | 21 min | 12.5 mi | |
| Drive: | 24 min | 16.7 mi | |
| Drive: | 26 min | 18.5 mi | |
| Drive: | 30 min | 19.7 mi |
 The GreatSchools Rating helps parents compare schools within a state based on a variety of school quality indicators and provides a helpful picture of how effectively each school serves all of its students. Ratings are on a scale of 1 (below average) to 10 (above average) and can include test scores, college readiness, academic progress, advanced courses, equity, discipline and attendance data. We also advise parents to visit schools, consider other information on school performance and programs, and consider family needs as part of the school selection process.
The GreatSchools Rating helps parents compare schools within a state based on a variety of school quality indicators and provides a helpful picture of how effectively each school serves all of its students. Ratings are on a scale of 1 (below average) to 10 (above average) and can include test scores, college readiness, academic progress, advanced courses, equity, discipline and attendance data. We also advise parents to visit schools, consider other information on school performance and programs, and consider family needs as part of the school selection process.
View GreatSchools Rating Methodology
Data provided by GreatSchools.org © 2026. All rights reserved.
The Manor Homes of Eagle Glen Photos
-
-
1BR, 1BA - Albatross/840SF
-
-
-
-
-
-
-
Models
-
The Harrier
-
1 Bedroom
-
The Montagu
-
1 Bedroom
-
The Osprey
-
1 Bedroom
Nearby Apartments
Within 50 Miles of The Manor Homes of Eagle Glen
-
Timber Lakes
11201 Montgall Ave
Kansas City, MO 64137
$1,187 - $1,572
1-2 Br 9.0 mi
-
Fountainhead Apartments
9821 Wornall Rd
Kansas City, MO 64114
$1,067 - $1,413
1-2 Br 11.6 mi
-
Arlo of Olathe
1890 N Lennox Dr
Olathe, KS 66061
$1,148 - $2,932
1-2 Br 18.4 mi
-
ASPIRE at Bristol Park
630 NW Yennie St
Grain Valley, MO 64029
$1,126 - $2,644
1-3 Br 20.5 mi
-
Thrive at Creekside Apartments and Townhomes
15310 Trailside Dr
Kansas City, MO 64152
$1,356 - $4,786
1-3 Br 32.1 mi
The Manor Homes of Eagle Glen has units with in‑unit washers and dryers, making laundry day simple for residents.
Utilities are not included in rent. Residents should plan to set up and pay for all services separately.
Parking is available at The Manor Homes of Eagle Glen. Contact this property for details.
The Manor Homes of Eagle Glen has one to three-bedrooms with rent ranges from $1,194/mo. to $2,648/mo.
Yes, The Manor Homes of Eagle Glen welcomes pets. Breed restrictions, weight limits, and additional fees may apply. View this property's pet policy.
A good rule of thumb is to spend no more than 30% of your gross income on rent. Based on the lowest available rent of $1,194 for a one-bedroom, you would need to earn about $47,760 per year to qualify. Want to double-check your budget? Calculate how much rent you can afford with our Rent Affordability Calculator.
The Manor Homes of Eagle Glen is not currently offering any rent specials. Check back soon, as promotions change frequently.
Yes! The Manor Homes of Eagle Glen offers 2 Matterport 3D Tours. Explore different floor plans and see unit level details, all without leaving home.
What Are Walk Score®, Transit Score®, and Bike Score® Ratings?
Walk Score® measures the walkability of any address. Transit Score® measures access to public transit. Bike Score® measures the bikeability of any address.
What is a Sound Score Rating?
A Sound Score Rating aggregates noise caused by vehicle traffic, airplane traffic and local sources








