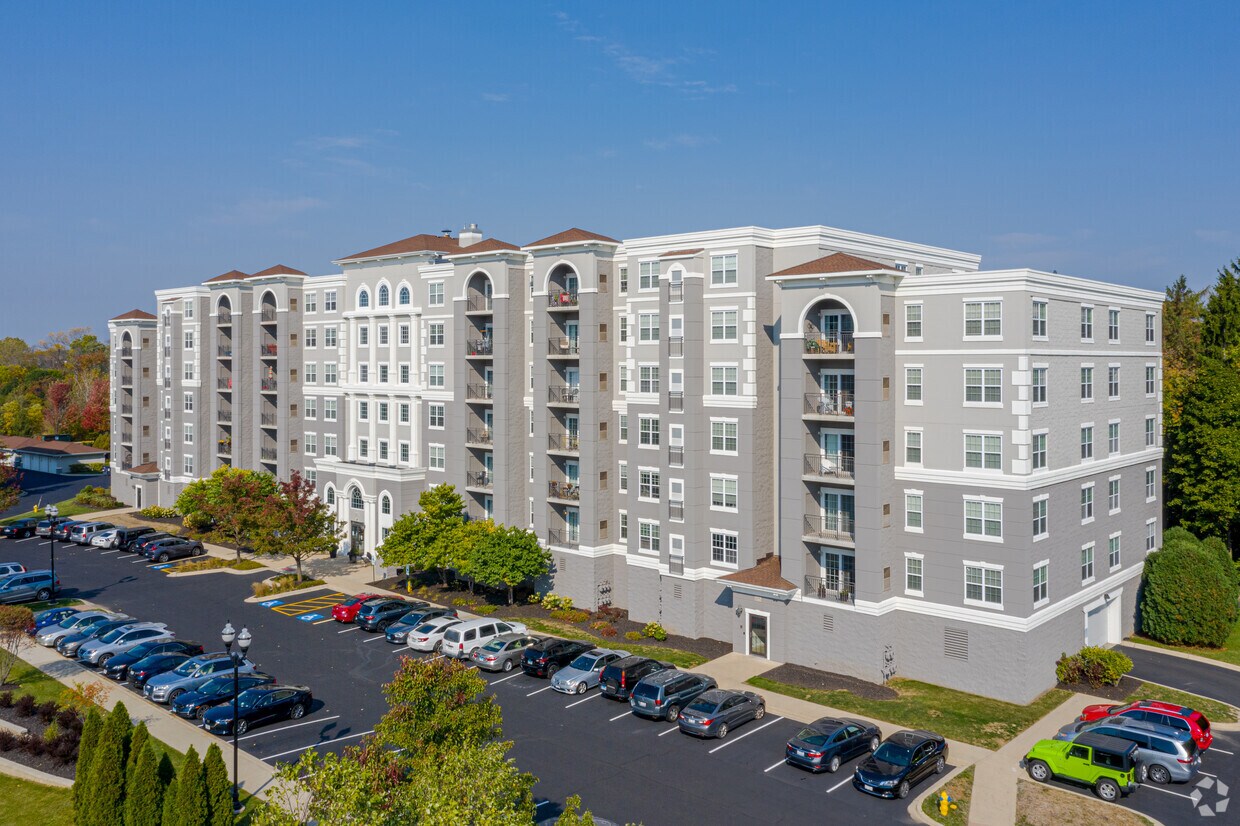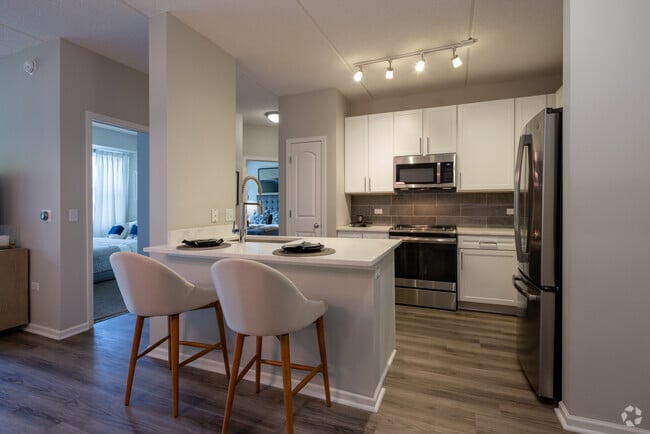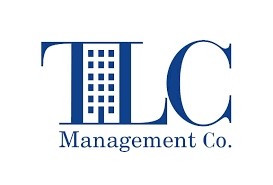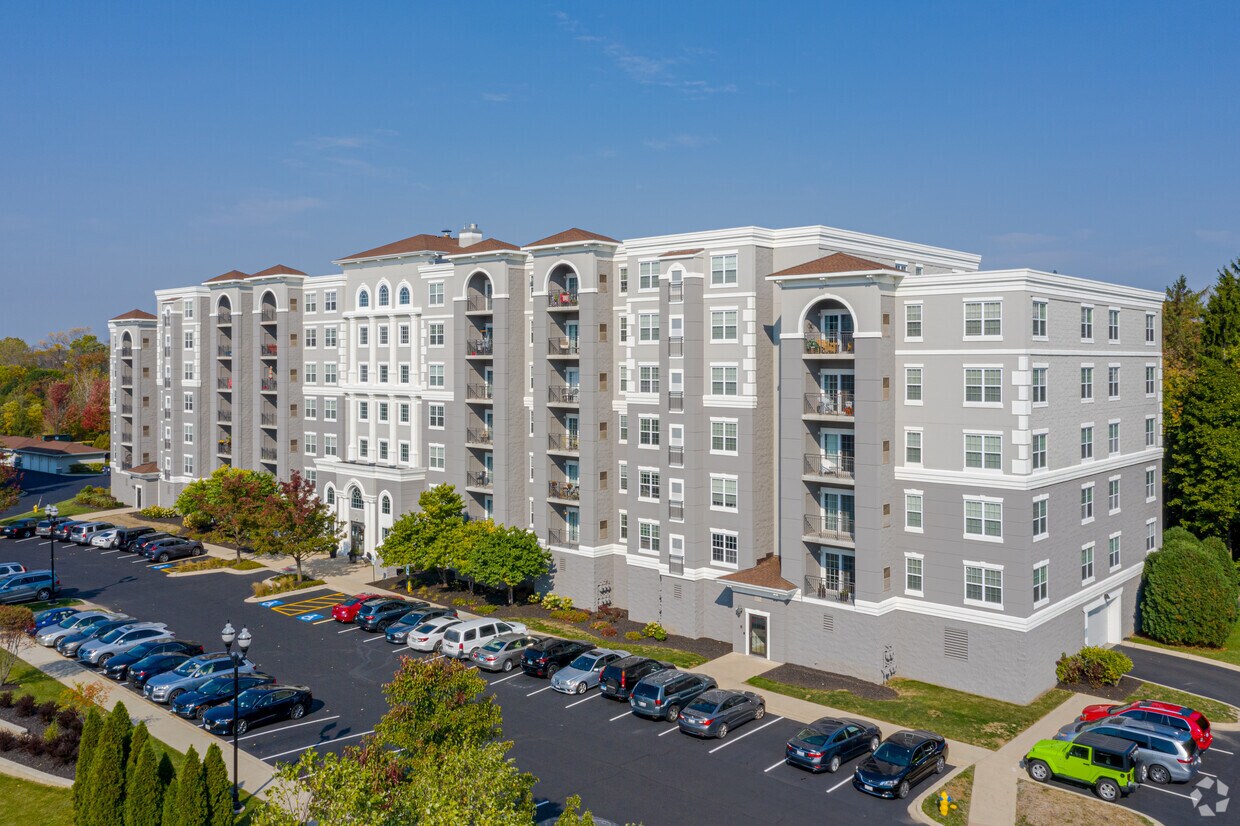The Majestic Luxury Apartments
1155 Museum Blvd,
Vernon Hills,
IL
60061
-
Monthly Rent
$2,570 - $5,921
-
Bedrooms
1 - 3 bd
-
Bathrooms
1 - 2 ba
-
Square Feet
1,001 - 1,402 sq ft
Highlights
- Cabaña
- Piscina exterior
- Zona de putting green
- Solárium
- Parque para perros
- Comunidad cerrada
- Ascensor
- Parrilla
- Property manager in situ
Pricing & Floor Plans
-
Unit 02-0414price $2,585square feet 1,001availibility Now
-
Unit 03-0504price $2,585square feet 1,001availibility Now
-
Unit 02-0404price $2,585square feet 1,001availibility Now
-
Unit 02-0213price $2,625square feet 1,045availibility Now
-
Unit 01-0405price $2,655square feet 1,045availibility Now
-
Unit 03-0213price $2,840square feet 1,045availibility Now
-
Unit 03-0210price $2,800square feet 1,045availibility Now
-
Unit 03-0511price $2,815square feet 1,045availibility Now
-
Unit 01-0308price $2,820square feet 1,045availibility Now
-
Unit 03-0212price $2,835square feet 1,064availibility Now
-
Unit 01-0212price $2,845square feet 1,064availibility Now
-
Unit 02-0312price $2,845square feet 1,064availibility Now
-
Unit 02-0203price $3,125square feet 1,203availibility Now
-
Unit 01-0515price $3,155square feet 1,203availibility Now
-
Unit 03-0703price $3,130square feet 1,216availibility Now
-
Unit 03-0711price $3,130square feet 1,216availibility Mar 10
-
Unit 01-0302price $3,125square feet 1,203availibility Feb 9
-
Unit 03-0217price $3,934square feet 1,402availibility Now
-
Unit 02-0301price $3,979square feet 1,402availibility Now
-
Unit 02-0414price $2,585square feet 1,001availibility Now
-
Unit 03-0504price $2,585square feet 1,001availibility Now
-
Unit 02-0404price $2,585square feet 1,001availibility Now
-
Unit 02-0213price $2,625square feet 1,045availibility Now
-
Unit 01-0405price $2,655square feet 1,045availibility Now
-
Unit 03-0213price $2,840square feet 1,045availibility Now
-
Unit 03-0210price $2,800square feet 1,045availibility Now
-
Unit 03-0511price $2,815square feet 1,045availibility Now
-
Unit 01-0308price $2,820square feet 1,045availibility Now
-
Unit 03-0212price $2,835square feet 1,064availibility Now
-
Unit 01-0212price $2,845square feet 1,064availibility Now
-
Unit 02-0312price $2,845square feet 1,064availibility Now
-
Unit 02-0203price $3,125square feet 1,203availibility Now
-
Unit 01-0515price $3,155square feet 1,203availibility Now
-
Unit 03-0703price $3,130square feet 1,216availibility Now
-
Unit 03-0711price $3,130square feet 1,216availibility Mar 10
-
Unit 01-0302price $3,125square feet 1,203availibility Feb 9
-
Unit 03-0217price $3,934square feet 1,402availibility Now
-
Unit 02-0301price $3,979square feet 1,402availibility Now
Fees and Policies
The fees listed below are community-provided and may exclude utilities or add-ons. All payments are made directly to the property and are non-refundable unless otherwise specified.
-
One-Time Basics
-
Due at Application
-
Application Fee Per ApplicantCharged per applicant.$75
-
-
Due at Move-In
-
Administrative FeeCharged per unit.$325
-
-
Due at Application
-
Dogs
-
Dog FeeCharged per pet.$300
-
Dog RentCharged per pet.$30 / mo
Restrictions:NoneRead More Read LessComments -
-
Cats
-
Cat FeeCharged per pet.$300
-
Cat RentCharged per pet.$30 / mo
Restrictions:Comments -
-
Covered
-
Other
-
Garage Lot
Property Fee Disclaimer: Based on community-supplied data and independent market research. Subject to change without notice. May exclude fees for mandatory or optional services and usage-based utilities.
Details
Property Information
-
Built in 2004
-
294 units/7 stories
Matterport 3D Tours
About The Majestic Luxury Apartments
Adéntrese en The Majestic, donde la vida de lujo se extiende mucho más allá de su puerta. Nuestros impresionantes apartamentos, que admiten mascotas, en la tranquila Vernon Hills, cuentan con acabados de lujo, espaciosos apartamentos de 1, 2 y 3 habitaciones y la mejor tecnología para hogares inteligentes, incluyendo termostatos Nest y acceso sin llave. La experiencia al aire libre es igualmente excepcional. Los residentes disfrutan de reunirse en el salón al aire libre, practicar en nuestro putting green y relajarse en la zona de la piscina, entre otros. Cada detalle en The Majestic ha sido diseñado para mejorar su estilo de vida.
The Majestic Luxury Apartments is an apartment community located in Lake County and the 60061 ZIP Code. This area is served by the Hawthorn Central Consolidated School District 73 attendance zone.
Unique Features
- Cerraduras inteligentes y sistema Butterfly MX
- Gabinetes blancos estilo Shaker*
- Patio/Balcón
- Almacenamiento adicional
- Armarios grandes
- Cocina comunitaria
- Putting Green
- Salpicadero de azulejos estilo hormigón*
- Tejido de alfombra
- Construcción con reducción de ruido
- Edificio verde
- Sala de juegos
- Techos de 9 pies
- Área de barbacoa/picnic
- Estudio de yoga privado
- Salón al aire libre y pantalla de cine
- Portabicicletas
- Termostato Nest
- Acondicionador de aire
- Balcón privado
- Encimeras de cuarzo blanco*
- Pisos de tablones estilo madera*
Community Amenities
Piscina exterior
Gimnasio
Ascensor
Sede del club
- Servicio paquetería
- Mantenimiento in situ
- Property manager in situ
- Reciclaje
- Ascensor
- Centro de negocios
- Sede del club
- Gimnasio
- Piscina exterior
- Zona de putting green
- Sala de juegos
- Comunidad cerrada
- Solárium
- Cabaña
- Parrilla
- Parque para perros
Apartment Features
Lavadora/Secadora
Aire acondicionado
Lavavajillas
Suelos de madera maciza
- Lavadora/Secadora
- Aire acondicionado
- Calefacción
- Preinstalación de cables
- Lavavajillas
- Electrodomésticos de acero inoxidable
- Microondas
- Horno
- Fogón
- Nevera
- Encimeras de cuarzo
- Suelos de madera maciza
- Sala de entretenimiento
- Patio
A tree-filled Vernon Hills -- with its winding lanes and period light posts -- resembles a rural community more than a suburb of Chicago, but this terrific city is about 35 miles from Downtown Chicago -- a one-hour ride on the Metra. The Vernon Hills Metra Station is located on the south side of the city, near Hawthorn Club Park. Take Ranney Avenue off Highway 45. If you find a Vernon Hills apartment within biking distance, you'll find plenty of bike racks at the station.
Vernon Hills is considered a shopping destination for much of the surrounding communities; it features several popular shopping plazas and the Hawthorn Mall. The mall is located near the intersection of Milwaukee Avenue and Townline Road. Several restaurants, bars, movie theaters, an ice-skating rink, and a bowling alley are also in this area.
With its beautiful setting, residents of Vernon Hills have access to a variety of parks and lakes.
Learn more about living in Vernon Hills- Servicio paquetería
- Mantenimiento in situ
- Property manager in situ
- Reciclaje
- Ascensor
- Centro de negocios
- Sede del club
- Comunidad cerrada
- Solárium
- Cabaña
- Parrilla
- Parque para perros
- Gimnasio
- Piscina exterior
- Zona de putting green
- Sala de juegos
- Cerraduras inteligentes y sistema Butterfly MX
- Gabinetes blancos estilo Shaker*
- Patio/Balcón
- Almacenamiento adicional
- Armarios grandes
- Cocina comunitaria
- Putting Green
- Salpicadero de azulejos estilo hormigón*
- Tejido de alfombra
- Construcción con reducción de ruido
- Edificio verde
- Sala de juegos
- Techos de 9 pies
- Área de barbacoa/picnic
- Estudio de yoga privado
- Salón al aire libre y pantalla de cine
- Portabicicletas
- Termostato Nest
- Acondicionador de aire
- Balcón privado
- Encimeras de cuarzo blanco*
- Pisos de tablones estilo madera*
- Lavadora/Secadora
- Aire acondicionado
- Calefacción
- Preinstalación de cables
- Lavavajillas
- Electrodomésticos de acero inoxidable
- Microondas
- Horno
- Fogón
- Nevera
- Encimeras de cuarzo
- Suelos de madera maciza
- Sala de entretenimiento
- Patio
| Monday | 10am - 6pm |
|---|---|
| Tuesday | 10am - 6pm |
| Wednesday | 10am - 6pm |
| Thursday | 10am - 6pm |
| Friday | 11am - 6pm |
| Saturday | 10am - 4pm |
| Sunday | Closed |
| Colleges & Universities | Distance | ||
|---|---|---|---|
| Colleges & Universities | Distance | ||
| Drive: | 6 min | 3.2 mi | |
| Drive: | 15 min | 7.2 mi | |
| Drive: | 20 min | 10.5 mi | |
| Drive: | 23 min | 14.9 mi |
 The GreatSchools Rating helps parents compare schools within a state based on a variety of school quality indicators and provides a helpful picture of how effectively each school serves all of its students. Ratings are on a scale of 1 (below average) to 10 (above average) and can include test scores, college readiness, academic progress, advanced courses, equity, discipline and attendance data. We also advise parents to visit schools, consider other information on school performance and programs, and consider family needs as part of the school selection process.
The GreatSchools Rating helps parents compare schools within a state based on a variety of school quality indicators and provides a helpful picture of how effectively each school serves all of its students. Ratings are on a scale of 1 (below average) to 10 (above average) and can include test scores, college readiness, academic progress, advanced courses, equity, discipline and attendance data. We also advise parents to visit schools, consider other information on school performance and programs, and consider family needs as part of the school selection process.
View GreatSchools Rating Methodology
Data provided by GreatSchools.org © 2026. All rights reserved.
The Majestic Luxury Apartments Photos
-
El Majestuoso
-
2 habitaciones, 1 baño - 1045 pies cuadrados - Modelo
-
2 habitaciones, 1 baño - 1045 pies cuadrados - Modelo - Cocina
-
2 habitaciones, 1 baño - 1045 pies cuadrados - Modelo - Dormitorio principal
-
2 habitaciones, 1 baño - 1045 pies cuadrados - Modelo - Sala de estar
-
2 habitaciones, 1 baño - 1045 pies cuadrados - Modelo - Comedor
-
2 habitaciones, 1 baño - 1045 pies cuadrados - Modelo - Lavandería en la unidad
-
2 habitaciones, 1 baño - 1045 pies cuadrados - Modelo - Armario en el dormitorio principal
-
2 habitaciones, 1 baño - 1045 pies cuadrados - Modelo - Segundo dormitorio
Models
-
1 Bedroom
-
1 Bedroom
-
1 Bedroom
-
1 Bedroom
-
2 Bedrooms
-
2 Bedrooms
Nearby Apartments
Within 50 Miles of The Majestic Luxury Apartments
-
Dunton Tower Apartments
55 S Vail Ave
Arlington Heights, IL 60005
$1,753 - $3,086
1-2 Br 11.6 mi
-
Top of The Mount Apartments
207 S Maple St
Mount Prospect, IL 60056
$2,200 - $3,081
1-2 Br 12.9 mi
-
Forest Cove Apartments
1706 Forest Cove Dr
Mount Prospect, IL 60056
$1,460 - $2,353
1-2 Br 14.8 mi
-
Beachside Apartments
5815 N Sheridan Rd
Chicago, IL 60660
$1,576 - $5,080
1-2 Br 23.4 mi
-
Times Square Apartments
869 W Buena Ave
Chicago, IL 60613
$1,337 - $3,221
1-2 Br 25.1 mi
-
Prairie Winds Apartments
2600 Prairie Winds Dr
Saint Charles, IL 60174
$2,339 - $3,959
1-3 Br 31.6 mi
The Majestic Luxury Apartments has units with in‑unit washers and dryers, making laundry day simple for residents.
Utilities are not included in rent. Residents should plan to set up and pay for all services separately.
Parking is available at The Majestic Luxury Apartments. Fees may apply depending on the type of parking offered. Contact this property for details.
The Majestic Luxury Apartments has one to three-bedrooms with rent ranges from $2,570/mo. to $5,921/mo.
Yes, The Majestic Luxury Apartments welcomes pets. Breed restrictions, weight limits, and additional fees may apply. View this property's pet policy.
A good rule of thumb is to spend no more than 30% of your gross income on rent. Based on the lowest available rent of $2,570 for a one-bedroom, you would need to earn about $102,800 per year to qualify. Want to double-check your budget? Calculate how much rent you can afford with our Rent Affordability Calculator.
The Majestic Luxury Apartments is offering Descuentos for eligible applicants, with rental rates starting at $2,570.
Yes! The Majestic Luxury Apartments offers 4 Matterport 3D Tours. Explore different floor plans and see unit level details, all without leaving home.
What Are Walk Score®, Transit Score®, and Bike Score® Ratings?
Walk Score® measures the walkability of any address. Transit Score® measures access to public transit. Bike Score® measures the bikeability of any address.
What is a Sound Score Rating?
A Sound Score Rating aggregates noise caused by vehicle traffic, airplane traffic and local sources








