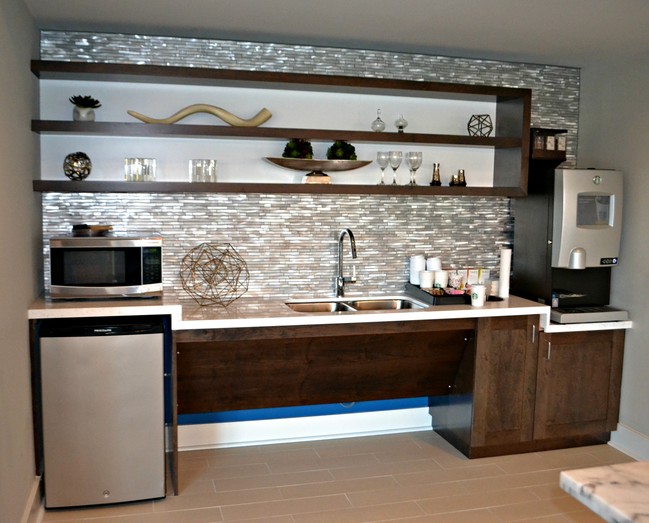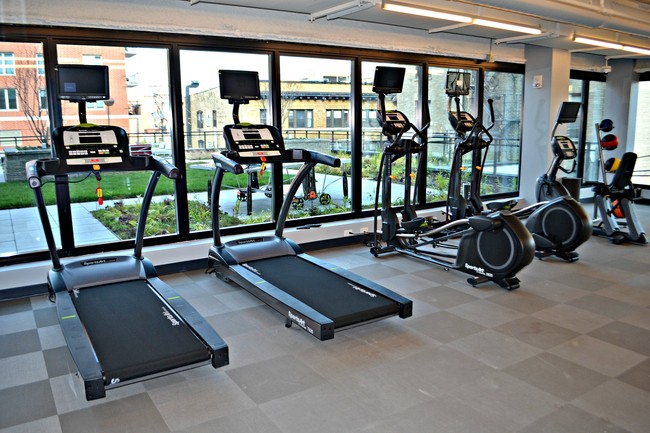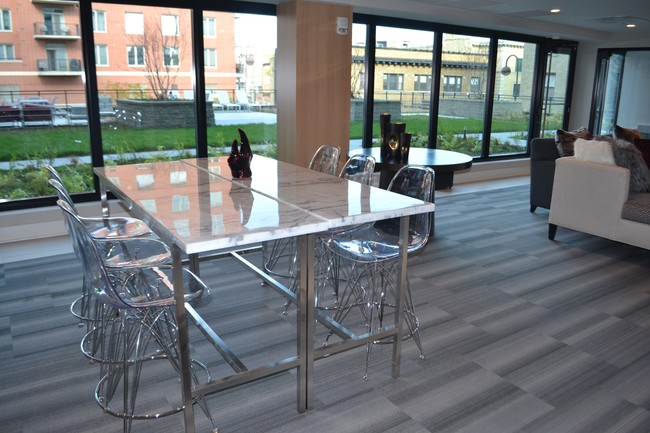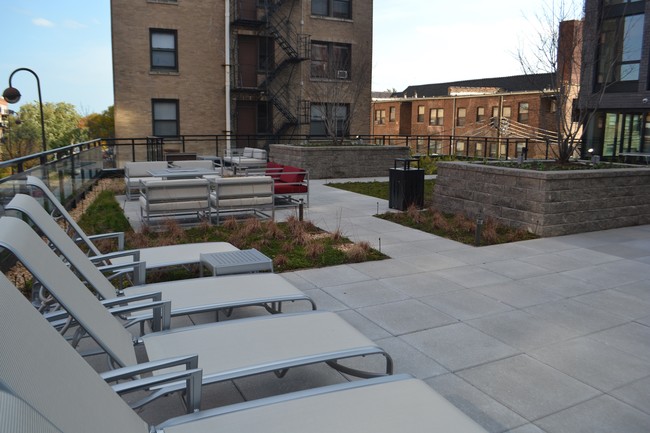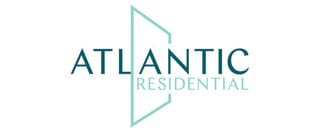-
Monthly Rent
$2,847 - $4,168
-
Bedrooms
Studio - 3 bd
-
Bathrooms
1 - 2 ba
-
Square Feet
500 - 1,424 sq ft
The Main is located at 847 Chicago Ave. Evanston, IL and is managed by Atlantic Residential, a reputable property management company with verified listings on RENTCafe. The Main offers Studio to 3 bedroom apartments ranging in size from 500 to 1424 sq.ft. Amenities include Availability 24 Hours, Bike Racks, Business Center, Carpeting, Controlled Access/Gated and more. This rental community is pet friendly, welcoming both cats and dogs. Property is located in the 60202 ZIP code. For more details, contact our office at or use the online contact form and we will get back to you as soon as possible.
Highlights
- Walker's Paradise
- Floor to Ceiling Windows
- Den
- High Ceilings
- Walk-In Closets
- Office
- Controlled Access
- Island Kitchen
- Gated
Pricing & Floor Plans
-
Unit 503price $3,022square feet 853availibility Now
-
Unit 403price $3,022square feet 853availibility Now
-
Unit 512price $2,847square feet 803availibility Feb 10
-
Unit 706price $2,872square feet 853availibility Feb 28
-
Unit 904price $3,573square feet 912availibility Mar 11
-
Unit 503price $3,022square feet 853availibility Now
-
Unit 403price $3,022square feet 853availibility Now
-
Unit 512price $2,847square feet 803availibility Feb 10
-
Unit 706price $2,872square feet 853availibility Feb 28
-
Unit 904price $3,573square feet 912availibility Mar 11
Fees and Policies
The fees below are based on community-supplied data and may exclude additional fees and utilities. Use the Cost Calculator to add these fees to the base price.
-
One-Time Basics
-
Due at Application
-
Application Fee Per ApplicantCharged per applicant.$50
-
-
Due at Move-In
-
Administrative FeeCharged per unit.$500
-
-
Due at Application
-
Other$175 per space, $250 for EV charging, and $275 for tandem parking.
Property Fee Disclaimer: Based on community-supplied data and independent market research. Subject to change without notice. May exclude fees for mandatory or optional services and usage-based utilities.
Details
Lease Options
-
7 - 12 Month Leases
Property Information
-
Built in 2016
-
112 units/9 stories
Matterport 3D Tours
About The Main
The Main is located at 847 Chicago Ave. Evanston, IL and is managed by Atlantic Residential, a reputable property management company with verified listings on RENTCafe. The Main offers Studio to 3 bedroom apartments ranging in size from 500 to 1424 sq.ft. Amenities include Availability 24 Hours, Bike Racks, Business Center, Carpeting, Controlled Access/Gated and more. This rental community is pet friendly, welcoming both cats and dogs. Property is located in the 60202 ZIP code. For more details, contact our office at or use the online contact form and we will get back to you as soon as possible.
The Main is an apartment community located in Cook County and the 60202 ZIP Code. This area is served by the Evanston Central Consolidated School District 65 attendance zone.
Unique Features
- Plush Carpeting in Bedrooms
- Stunning Skyline and Lake Views*
- Designer Plank Flooring
- Large Closets*
- Quartz Countertops with Undermount Sinks
- Balcony*
- LEED Silver Certified Building
- Smart Thermostat
- Air Conditioner
- Gas Stove
- Roller Shades
- Rooftop Terrace with Grilling Station
- Designer Plumbing and Lighting Fixtures
- Large Closets
- Oversized Closets
- Washer and Dryer in Every Home
Community Amenities
Fitness Center
Elevator
Controlled Access
Recycling
Business Center
Grill
Gated
24 Hour Access
Property Services
- Package Service
- Controlled Access
- Maintenance on site
- Property Manager on Site
- 24 Hour Access
- Recycling
- Online Services
- EV Charging
- Public Transportation
Shared Community
- Elevator
- Business Center
- Lounge
- Multi Use Room
- Storage Space
- Disposal Chutes
Fitness & Recreation
- Fitness Center
- Bicycle Storage
Outdoor Features
- Gated
- Courtyard
- Grill
Apartment Features
Washer/Dryer
Air Conditioning
Dishwasher
High Speed Internet Access
Walk-In Closets
Island Kitchen
Microwave
Refrigerator
Indoor Features
- High Speed Internet Access
- Wi-Fi
- Washer/Dryer
- Air Conditioning
- Smoke Free
- Cable Ready
- Storage Space
- Tub/Shower
- Sprinkler System
Kitchen Features & Appliances
- Dishwasher
- Disposal
- Ice Maker
- Stainless Steel Appliances
- Pantry
- Island Kitchen
- Microwave
- Refrigerator
- Freezer
- Quartz Countertops
Model Details
- Carpet
- Vinyl Flooring
- Dining Room
- High Ceilings
- Office
- Den
- Walk-In Closets
- Linen Closet
- Double Pane Windows
- Window Coverings
- Floor to Ceiling Windows
- Balcony
- Package Service
- Controlled Access
- Maintenance on site
- Property Manager on Site
- 24 Hour Access
- Recycling
- Online Services
- EV Charging
- Public Transportation
- Elevator
- Business Center
- Lounge
- Multi Use Room
- Storage Space
- Disposal Chutes
- Gated
- Courtyard
- Grill
- Fitness Center
- Bicycle Storage
- Plush Carpeting in Bedrooms
- Stunning Skyline and Lake Views*
- Designer Plank Flooring
- Large Closets*
- Quartz Countertops with Undermount Sinks
- Balcony*
- LEED Silver Certified Building
- Smart Thermostat
- Air Conditioner
- Gas Stove
- Roller Shades
- Rooftop Terrace with Grilling Station
- Designer Plumbing and Lighting Fixtures
- Large Closets
- Oversized Closets
- Washer and Dryer in Every Home
- High Speed Internet Access
- Wi-Fi
- Washer/Dryer
- Air Conditioning
- Smoke Free
- Cable Ready
- Storage Space
- Tub/Shower
- Sprinkler System
- Dishwasher
- Disposal
- Ice Maker
- Stainless Steel Appliances
- Pantry
- Island Kitchen
- Microwave
- Refrigerator
- Freezer
- Quartz Countertops
- Carpet
- Vinyl Flooring
- Dining Room
- High Ceilings
- Office
- Den
- Walk-In Closets
- Linen Closet
- Double Pane Windows
- Window Coverings
- Floor to Ceiling Windows
- Balcony
| Monday | 9am - 6pm |
|---|---|
| Tuesday | 9am - 6pm |
| Wednesday | 9am - 6pm |
| Thursday | 9am - 6pm |
| Friday | 9am - 6pm |
| Saturday | 10am - 5pm |
| Sunday | Closed |
Located along Lake Michigan's shoreline just north of Chicago, Evanston combines city convenience with tree-lined neighborhoods. Home to Northwestern University, this city of 78,110 residents offers a rich cultural scene and strong educational heritage. The downtown area near the Davis Street Metra and CTA stations features independent shops and restaurants. Current rental rates show one-bedroom apartments averaging $1,823 per month and two-bedroom units at $2,437, reflecting a year-over-year increase of 2.1% and 1.7% respectively.
Evanston's outdoor spaces include several Lake Michigan beaches, the Ladd Arboretum, and parks throughout its neighborhoods. The Grosse Point Lighthouse, a National Historic Landmark, stands as a reminder of the city's maritime history. Housing options include newer developments downtown, classic apartments near campus, and residences along Central Street and the Main-Dempster Mile.
Learn more about living in Evanston| Colleges & Universities | Distance | ||
|---|---|---|---|
| Colleges & Universities | Distance | ||
| Drive: | 5 min | 2.1 mi | |
| Drive: | 7 min | 3.4 mi | |
| Drive: | 9 min | 4.7 mi | |
| Drive: | 12 min | 5.8 mi |
 The GreatSchools Rating helps parents compare schools within a state based on a variety of school quality indicators and provides a helpful picture of how effectively each school serves all of its students. Ratings are on a scale of 1 (below average) to 10 (above average) and can include test scores, college readiness, academic progress, advanced courses, equity, discipline and attendance data. We also advise parents to visit schools, consider other information on school performance and programs, and consider family needs as part of the school selection process.
The GreatSchools Rating helps parents compare schools within a state based on a variety of school quality indicators and provides a helpful picture of how effectively each school serves all of its students. Ratings are on a scale of 1 (below average) to 10 (above average) and can include test scores, college readiness, academic progress, advanced courses, equity, discipline and attendance data. We also advise parents to visit schools, consider other information on school performance and programs, and consider family needs as part of the school selection process.
View GreatSchools Rating Methodology
Data provided by GreatSchools.org © 2026. All rights reserved.
Transportation options available in Evanston include Main Street Station, located 0.1 mile from The Main. The Main is near Chicago O'Hare International, located 14.7 miles or 27 minutes away, and Chicago Midway International, located 23.8 miles or 36 minutes away.
| Transit / Subway | Distance | ||
|---|---|---|---|
| Transit / Subway | Distance | ||
|
|
Walk: | 1 min | 0.1 mi |
|
|
Walk: | 8 min | 0.4 mi |
|
|
Walk: | 11 min | 0.6 mi |
|
|
Drive: | 3 min | 1.1 mi |
|
|
Drive: | 3 min | 1.3 mi |
| Commuter Rail | Distance | ||
|---|---|---|---|
| Commuter Rail | Distance | ||
|
|
Walk: | 2 min | 0.1 mi |
|
|
Drive: | 3 min | 1.2 mi |
|
|
Drive: | 5 min | 1.9 mi |
|
|
Drive: | 5 min | 2.6 mi |
| Drive: | 6 min | 3.2 mi |
| Airports | Distance | ||
|---|---|---|---|
| Airports | Distance | ||
|
Chicago O'Hare International
|
Drive: | 27 min | 14.7 mi |
|
Chicago Midway International
|
Drive: | 36 min | 23.8 mi |
Time and distance from The Main.
| Shopping Centers | Distance | ||
|---|---|---|---|
| Shopping Centers | Distance | ||
| Walk: | 5 min | 0.3 mi | |
| Walk: | 10 min | 0.6 mi | |
| Drive: | 3 min | 1.2 mi |
| Parks and Recreation | Distance | ||
|---|---|---|---|
| Parks and Recreation | Distance | ||
|
Merrick Rose Garden
|
Drive: | 2 min | 1.2 mi |
|
Touhy Park
|
Drive: | 3 min | 1.4 mi |
|
Shakespeare Garden
|
Drive: | 4 min | 1.9 mi |
|
Pooch Park
|
Drive: | 4 min | 2.0 mi |
|
Rogers Park
|
Drive: | 5 min | 2.2 mi |
| Hospitals | Distance | ||
|---|---|---|---|
| Hospitals | Distance | ||
| Walk: | 19 min | 1.0 mi | |
| Drive: | 5 min | 2.6 mi | |
| Drive: | 9 min | 4.3 mi |
| Military Bases | Distance | ||
|---|---|---|---|
| Military Bases | Distance | ||
| Drive: | 33 min | 18.0 mi |
The Main Photos
-
The Main
-
Lounge
-
Bar/Kitchenette/Coffee
-
Fitness Room
-
Dining in Multi Use Room
-
Terrace
-
Multi Use Room
-
Multi Use Room
-
Models
-
Studio
-
1 Bedroom
-
1 Bedroom
-
1 Bedroom
-
1 Bedroom
-
1 Bedroom
Nearby Apartments
Within 50 Miles of The Main
-
Scio at the Medical District
901 S Ashland Ave
Chicago, IL 60607
$2,134 - $4,638
1-2 Br 11.3 mi
-
The Domaine at Hawthorn Row
750 Hawthorn Row
Vernon Hills, IL 60061
$2,412 - $5,867
1-3 Br 20.0 mi
-
Everton Flats
3S635 Everton Dr
Warrenville, IL 60555
$2,098 - $7,697
1-3 Br 30.8 mi
-
Lumen Fox Valley
4450 Fox Valley Center Dr
Aurora, IL 60504
$1,801 - $5,953
1-2 Br 33.2 mi
-
Lucca Fox Valley
3955 Fox Valley Center Dr
Aurora, IL 60504
$1,899 - $4,004
1-2 Br 33.3 mi
The Main has units with in‑unit washers and dryers, making laundry day simple for residents.
Utilities are not included in rent. Residents should plan to set up and pay for all services separately.
Parking is available at The Main. Contact this property for details.
The Main has studios to three-bedrooms with rent ranges from $2,847/mo. to $4,168/mo.
Yes, The Main welcomes pets. Breed restrictions, weight limits, and additional fees may apply. View this property's pet policy.
A good rule of thumb is to spend no more than 30% of your gross income on rent. Based on the lowest available rent of $2,847 for a one-bedroom, you would need to earn about $102,000 per year to qualify. Want to double-check your budget? Try our Rent Affordability Calculator to see how much rent fits your income and lifestyle.
The Main is offering 1 Month Free for eligible applicants, with rental rates starting at $2,847.
Yes! The Main offers 4 Matterport 3D Tours. Explore different floor plans and see unit level details, all without leaving home.
What Are Walk Score®, Transit Score®, and Bike Score® Ratings?
Walk Score® measures the walkability of any address. Transit Score® measures access to public transit. Bike Score® measures the bikeability of any address.
What is a Sound Score Rating?
A Sound Score Rating aggregates noise caused by vehicle traffic, airplane traffic and local sources

