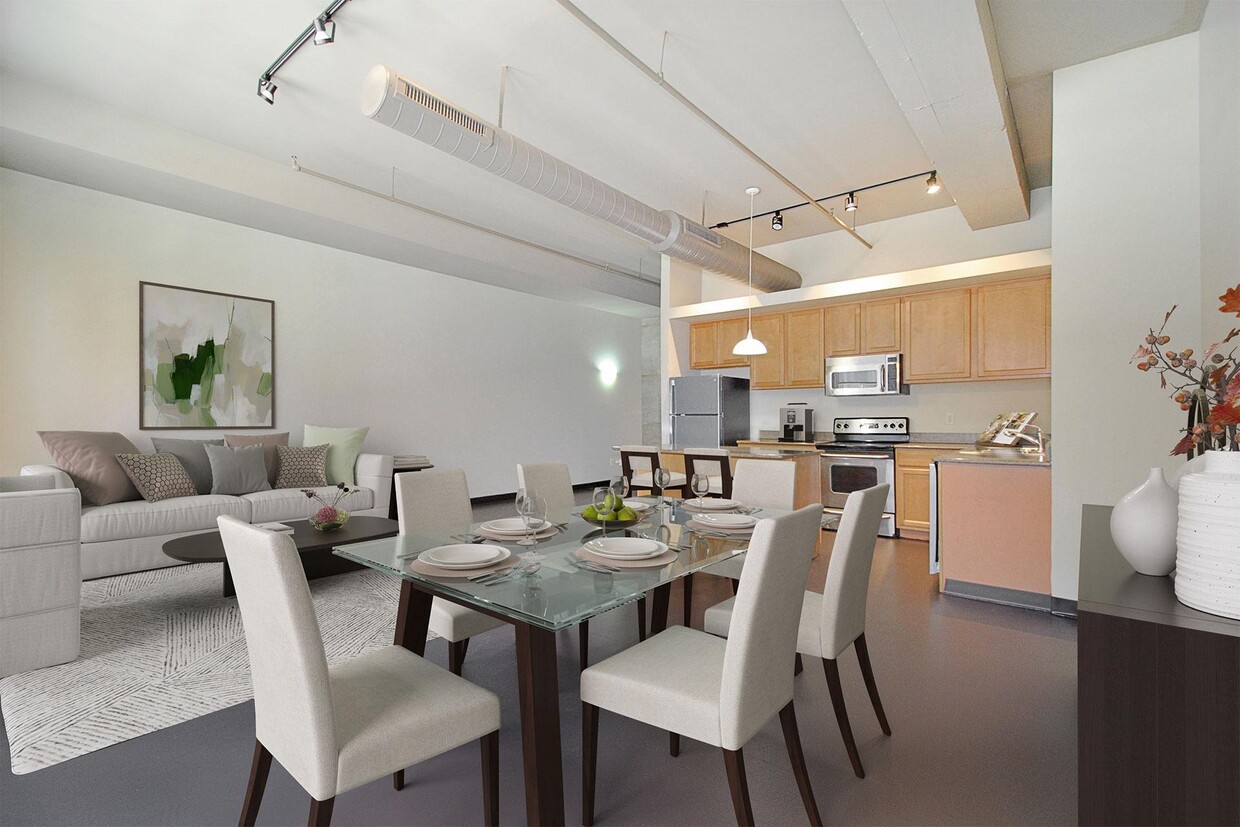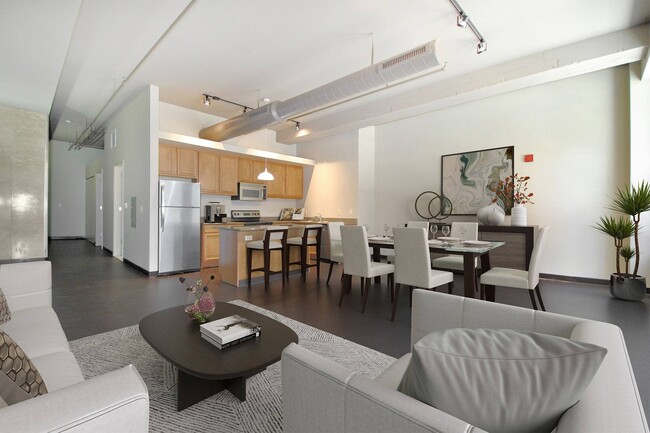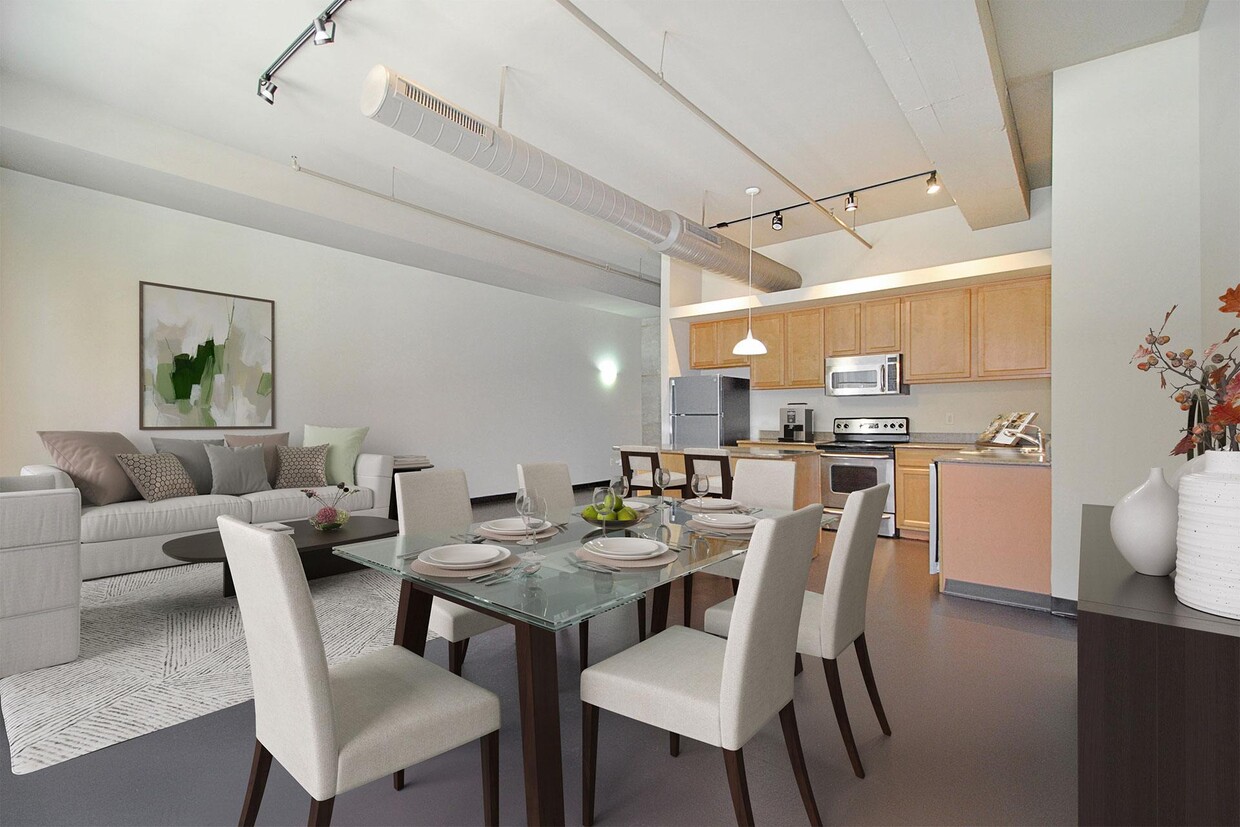-
Monthly Rent
$1,440 - $1,995
-
Bedrooms
Studio - 2 bd
-
Bathrooms
1 - 2 ba
-
Square Feet
631 - 1,362 sq ft
Highlights
- Walker's Paradise
- Techos altos
- Actividades sociales planificadas
- Control de accesos
- Cocina con isla
- Ascensor
- Property manager in situ
- Suelos de madera maciza
- Centro de negocios
Pricing & Floor Plans
-
Unit 14-0315price $1,440square feet 631availibility Now
-
Unit 14-0703price $1,630square feet 1,168availibility Now
-
Unit 12-0608price $1,645square feet 807availibility Now
-
Unit 12-0309price $1,705square feet 995availibility Now
-
Unit 12-0607price $1,780square feet 988availibility Feb 3
-
Unit 14-0412price $1,855square feet 804availibility Mar 8
-
Unit 12-0603price $1,995square feet 1,362availibility Now
-
Unit 14-0315price $1,440square feet 631availibility Now
-
Unit 14-0703price $1,630square feet 1,168availibility Now
-
Unit 12-0608price $1,645square feet 807availibility Now
-
Unit 12-0309price $1,705square feet 995availibility Now
-
Unit 12-0607price $1,780square feet 988availibility Feb 3
-
Unit 14-0412price $1,855square feet 804availibility Mar 8
-
Unit 12-0603price $1,995square feet 1,362availibility Now
Fees and Policies
The fees listed below are community-provided and may exclude utilities or add-ons. All payments are made directly to the property and are non-refundable unless otherwise specified.
-
One-Time Basics
-
Due at Application
-
Application Fee Per ApplicantCharged per applicant.$75
-
-
Due at Move-In
-
Administrative FeeCharged per unit.$150
-
-
Due at Application
-
Dogs
-
Dog FeeCharged per pet.$150
-
Dog DepositCharged per pet.$250
-
Dog RentCharged per pet.$35 / mo
70 lbs. Weight LimitRestrictions:NoneRead More Read LessComments -
-
Cats
-
Cat FeeCharged per pet.$150
-
Cat DepositCharged per pet.$250
-
Cat RentCharged per pet.$35 / mo
Restrictions:Comments -
-
Renter's InsuranceProof of Renters Insurance Required. Charged per unit.$20
Property Fee Disclaimer: Based on community-supplied data and independent market research. Subject to change without notice. May exclude fees for mandatory or optional services and usage-based utilities.
Details
Lease Options
-
Contratos de arrendamiento de 6 - 12 meses
Property Information
-
Built in 1920
-
199 units/10 stories
Matterport 3D Tours
About The Lofts of Merchants Row
The Lofts of Merchant Row ofrece lofts y áticos tipo estudio, de 1, 2 y 3 habitaciones en alquiler en Detroit, MI. Nuestro complejo de apartamentos que admite mascotas se encuentra en una ubicación ideal en el corazón del centro de Detroit, con fácil acceso a la I-74, la I-375 y el sistema de transporte público People Mover, así como a tiendas, restaurantes, lugares de entretenimiento y a los principales empleadores de Detroit, como RenCen, Ford Field, Comerica Park, DTE Energy y Blue Cross Blue Shield of Michigan. Nuestros apartamentos cuentan con gabinetes estilo coctelera de madera clara, electrodomésticos Samsung de acero inoxidable, grandes islas de cocina con encimeras de granito, pisos de madera y características únicas como techos abovedados, paredes decorativas de ladrillo visto y escaleras de caracol. Los residentes disfrutan de comodidades que incluyen una sala de estar para residentes, un gimnasio abierto las 24 horas, la recepción del paquete Luxer One y un estacionamiento en garaje asignado. ¡Póngase en contacto con nosotros hoy mismo para programar una visita y hacer de The Lofts of Merchant Row su nuevo hogar!
The Lofts of Merchants Row is an apartment community located in Wayne County and the 48226 ZIP Code. This area is served by the Detroit Public Schools Community District attendance zone.
Unique Features
- Equipo de gestión profesional en el sitio
- Estudio de fitness abierto las 24 horas
- Marco de bañera blanco con estantes incorporados
- Servicios de mantenimiento de emergencia las 24 horas
- Alfombras cómodas para los pies en los dormitorios*
- Amplias encimeras de granito en los baños
- Edificios libres de humo
- Fácil acceso al transporte público
- Gabinetes de baño blancos
- Grifo de cocina de níquel cepillado
- Iluminación colgante y de riel personalizada
- Instalaciones de lavandería comunitarias
- Salón para residentes
- Comunidad que admite mascotas
- Dormitorios tipo loft*
- Gabinetes de madera clara estilo Shaker
- Microondas de rango superior
- Programa de recompensas militares de Stars & Stripes
- Suelos de baldosas blancas duraderas en baños
- Vestidores con estanterías empotradas*
- Acceso al ascensor
- Funciones de accesibilidad*
- Varias opciones de plazo de arrendamiento
- Ventanas de gran tamaño con abundante luz natural
- Acceso a Internet de alta velocidad y conexión por cable
- Aire acondicionado y calefacción central
- Ducha a ras de suelo*
- Paredes con acento de ladrillos a la vista*
- Persianas tradicionales incluidas
- Recepción automatizada de paquetes Luxer One
- Revestimiento de bañera con azulejos blancos y estantes incorporados
- Vestíbulo de entrada con armario para abrigos*
- Actividades sociales planificadas para los residentes
- Combinación de bañera y ducha con puerta corrediza de vidrio
- Comedor designado*
- Electrodomésticos Samsung de acero inoxidable
- Escalera de caracol*
- Estudios, lofts y áticos de 1, 2 y 3 habitaciones
- Estufa con tapa de vidrio
- Iluminación con bombillas Hollywood en baños
- Lavadora y secadora en la unidad*
- Pisos de madera oscura
- Termostato digital programable
- Almacenamiento en armario para ropa blanca*
- Altura del techo de 10 pies
- Espejos de baño de gran tamaño
- Servicios de limpieza en seco disponibles
- Techos abovedados*
- Cocina comedor con isla central
- Comunidad de acceso controlado
- Encimeras de granito moteado beige y blanco
- Estacionamiento en garaje asignado
- Portal para residentes en línea
- Programa de Empleador Preferido
Community Amenities
Gimnasio
Instalaciones de lavandería
Ascensor
Control de accesos
- Servicio paquetería
- Instalaciones de lavandería
- Control de accesos
- Mantenimiento in situ
- Property manager in situ
- Acceso 24 horas
- Programa de seguro para inquilinos
- Servicio de lavandería
- Servicios en línea
- Actividades sociales planificadas
- Entrada con llavero electrónico
- Ascensor
- Centro de negocios
- Salón
- Gimnasio
Apartment Features
Lavadora/Secadora
Aire acondicionado
Lavavajillas
Suelos de madera maciza
Cocina con isla
Encimeras de granito
Microondas
Nevera
Indoor Features
- Lavadora/Secadora
- Aire acondicionado
- Calefacción
- Libre de humo
- Bañera/Ducha
- Intercomunicador
- Sistema de rociadores
Kitchen Features & Appliances
- Lavavajillas
- Zona de eliminación de desechos
- Encimeras de granito
- Electrodomésticos de acero inoxidable
- Cocina con isla
- Cocina comedor
- Cocina
- Microondas
- Horno
- Fogón
- Nevera
- Congelador
Model Details
- Suelos de madera maciza
- Alfombra
- Suelos de baldosas
- Techos altos
- Ventanas de doble panel
- Cubiertas de ventanas
In spite of the troubles Detroit suffered in the late-20th and early-21st century, a falling crime rate and the availability of inexpensive housing within established neighborhoods have led to a renewed interest in giving the city a brighter future. Nowhere have these efforts shown more visible success than in Downtown, which has bounced back to become one of the hippest urban districts in America. Refurbished vintage buildings and skyscrapers give the district a retro feel in many places, and even modern touches like the Joe Louis monument pay homage to the city’s rich history.
The landscape is packed with professional sports arenas and performance venues, putting residents just steps away from the hottest events in town every night of the week. The popular RiverWalk incorporates bike paths and walking trails along the Detroit River, providing excellent views of the skylines for both Detroit and Windsor, Ontario.
Learn more about living in City Center DetroitCompare neighborhood and city base rent averages by bedroom.
| City Center Detroit | Detroit, MI | |
|---|---|---|
| Studio | $1,120 | $1,024 |
| 1 Bedroom | $1,686 | $1,102 |
| 2 Bedrooms | $3,535 | $1,487 |
| 3 Bedrooms | $3,923 | $1,981 |
- Servicio paquetería
- Instalaciones de lavandería
- Control de accesos
- Mantenimiento in situ
- Property manager in situ
- Acceso 24 horas
- Programa de seguro para inquilinos
- Servicio de lavandería
- Servicios en línea
- Actividades sociales planificadas
- Entrada con llavero electrónico
- Ascensor
- Centro de negocios
- Salón
- Gimnasio
- Equipo de gestión profesional en el sitio
- Estudio de fitness abierto las 24 horas
- Marco de bañera blanco con estantes incorporados
- Servicios de mantenimiento de emergencia las 24 horas
- Alfombras cómodas para los pies en los dormitorios*
- Amplias encimeras de granito en los baños
- Edificios libres de humo
- Fácil acceso al transporte público
- Gabinetes de baño blancos
- Grifo de cocina de níquel cepillado
- Iluminación colgante y de riel personalizada
- Instalaciones de lavandería comunitarias
- Salón para residentes
- Comunidad que admite mascotas
- Dormitorios tipo loft*
- Gabinetes de madera clara estilo Shaker
- Microondas de rango superior
- Programa de recompensas militares de Stars & Stripes
- Suelos de baldosas blancas duraderas en baños
- Vestidores con estanterías empotradas*
- Acceso al ascensor
- Funciones de accesibilidad*
- Varias opciones de plazo de arrendamiento
- Ventanas de gran tamaño con abundante luz natural
- Acceso a Internet de alta velocidad y conexión por cable
- Aire acondicionado y calefacción central
- Ducha a ras de suelo*
- Paredes con acento de ladrillos a la vista*
- Persianas tradicionales incluidas
- Recepción automatizada de paquetes Luxer One
- Revestimiento de bañera con azulejos blancos y estantes incorporados
- Vestíbulo de entrada con armario para abrigos*
- Actividades sociales planificadas para los residentes
- Combinación de bañera y ducha con puerta corrediza de vidrio
- Comedor designado*
- Electrodomésticos Samsung de acero inoxidable
- Escalera de caracol*
- Estudios, lofts y áticos de 1, 2 y 3 habitaciones
- Estufa con tapa de vidrio
- Iluminación con bombillas Hollywood en baños
- Lavadora y secadora en la unidad*
- Pisos de madera oscura
- Termostato digital programable
- Almacenamiento en armario para ropa blanca*
- Altura del techo de 10 pies
- Espejos de baño de gran tamaño
- Servicios de limpieza en seco disponibles
- Techos abovedados*
- Cocina comedor con isla central
- Comunidad de acceso controlado
- Encimeras de granito moteado beige y blanco
- Estacionamiento en garaje asignado
- Portal para residentes en línea
- Programa de Empleador Preferido
- Lavadora/Secadora
- Aire acondicionado
- Calefacción
- Libre de humo
- Bañera/Ducha
- Intercomunicador
- Sistema de rociadores
- Lavavajillas
- Zona de eliminación de desechos
- Encimeras de granito
- Electrodomésticos de acero inoxidable
- Cocina con isla
- Cocina comedor
- Cocina
- Microondas
- Horno
- Fogón
- Nevera
- Congelador
- Suelos de madera maciza
- Alfombra
- Suelos de baldosas
- Techos altos
- Ventanas de doble panel
- Cubiertas de ventanas
| Monday | 9am - 6pm |
|---|---|
| Tuesday | 9am - 6pm |
| Wednesday | 9am - 6pm |
| Thursday | 9am - 6pm |
| Friday | 9am - 6pm |
| Saturday | 9am - 5pm |
| Sunday | Closed |
| Colleges & Universities | Distance | ||
|---|---|---|---|
| Colleges & Universities | Distance | ||
| Walk: | 14 min | 0.8 mi | |
| Drive: | 6 min | 2.1 mi | |
| Drive: | 6 min | 3.0 mi |
 The GreatSchools Rating helps parents compare schools within a state based on a variety of school quality indicators and provides a helpful picture of how effectively each school serves all of its students. Ratings are on a scale of 1 (below average) to 10 (above average) and can include test scores, college readiness, academic progress, advanced courses, equity, discipline and attendance data. We also advise parents to visit schools, consider other information on school performance and programs, and consider family needs as part of the school selection process.
The GreatSchools Rating helps parents compare schools within a state based on a variety of school quality indicators and provides a helpful picture of how effectively each school serves all of its students. Ratings are on a scale of 1 (below average) to 10 (above average) and can include test scores, college readiness, academic progress, advanced courses, equity, discipline and attendance data. We also advise parents to visit schools, consider other information on school performance and programs, and consider family needs as part of the school selection process.
View GreatSchools Rating Methodology
Data provided by GreatSchools.org © 2026. All rights reserved.
Transportation options available in Detroit include Campus Martius - Southbound, located 0.1 mile from The Lofts of Merchants Row. The Lofts of Merchants Row is near Detroit Metro Wayne County, located 23.0 miles or 33 minutes away.
| Transit / Subway | Distance | ||
|---|---|---|---|
| Transit / Subway | Distance | ||
| Walk: | 2 min | 0.1 mi | |
|
|
Walk: | 3 min | 0.2 mi |
|
|
Walk: | 3 min | 0.2 mi |
|
|
Walk: | 4 min | 0.2 mi |
|
|
Walk: | 4 min | 0.2 mi |
| Commuter Rail | Distance | ||
|---|---|---|---|
| Commuter Rail | Distance | ||
|
|
Drive: | 7 min | 3.5 mi |
|
|
Drive: | 21 min | 11.7 mi |
|
|
Drive: | 20 min | 13.8 mi |
|
|
Drive: | 29 min | 19.6 mi |
| Airports | Distance | ||
|---|---|---|---|
| Airports | Distance | ||
|
Detroit Metro Wayne County
|
Drive: | 33 min | 23.0 mi |
Time and distance from The Lofts of Merchants Row.
| Shopping Centers | Distance | ||
|---|---|---|---|
| Shopping Centers | Distance | ||
| Drive: | 3 min | 1.1 mi | |
| Drive: | 5 min | 1.6 mi | |
| Drive: | 5 min | 1.7 mi |
| Parks and Recreation | Distance | ||
|---|---|---|---|
| Parks and Recreation | Distance | ||
|
Campus Martius Park
|
Walk: | 4 min | 0.2 mi |
|
Hart Plaza
|
Walk: | 8 min | 0.4 mi |
|
Motor Cities National Heritage Area
|
Walk: | 13 min | 0.7 mi |
|
RiverWalk
|
Walk: | 19 min | 1.0 mi |
|
William G. Milliken State Park & Harbor
|
Drive: | 4 min | 1.6 mi |
| Hospitals | Distance | ||
|---|---|---|---|
| Hospitals | Distance | ||
| Drive: | 4 min | 1.4 mi | |
| Drive: | 4 min | 1.5 mi | |
| Drive: | 5 min | 1.6 mi |
The Lofts of Merchants Row Photos
-
The Lofts of Merchants Row
-
1HAB, 1BA - 807 ft²
-
-
-
-
-
-
-
Models
-
Studio
-
1 Bedroom
-
1 Bedroom
-
1 Bedroom
-
1 Bedroom
-
1 Bedroom
Nearby Apartments
Within 50 Miles of The Lofts of Merchants Row
-
Orleans Landing
229 Orleans St
Detroit, MI 48207
$1,325 - $2,865
1-2 Br 1.0 mi
-
Timberidge Apartments
30310 Timberidge Cir
Farmington Hills, MI 48336
$1,205 - $1,375
1-2 Br 17.0 mi
-
Village of Canton Apartments
41420 Village Green Blvd
Canton, MI 48187
$1,420 - $1,875
1-2 Br 20.5 mi
-
Stonehaven Apartments
49135 E Woods Dr
Shelby Township, MI 48317
$1,695 - $1,925
2 Br 22.3 mi
-
Bloomfield Place
1610-1681 Bloomfield Place Dr
Bloomfield Hills, MI 48302
$1,032 - $1,814
1-2 Br 22.9 mi
-
The Orion
2000 Elmhurst Cir
Lake Orion, MI 48359
$1,250 - $2,000
1-3 Br 30.4 mi
The Lofts of Merchants Row has units with in‑unit washers and dryers, making laundry day simple for residents.
Utilities are not included in rent. Residents should plan to set up and pay for all services separately.
Parking is available at The Lofts of Merchants Row. Fees may apply depending on the type of parking offered. Contact this property for details.
The Lofts of Merchants Row has studios to two-bedrooms with rent ranges from $1,440/mo. to $1,995/mo.
Yes, The Lofts of Merchants Row welcomes pets. Breed restrictions, weight limits, and additional fees may apply. View this property's pet policy.
A good rule of thumb is to spend no more than 30% of your gross income on rent. Based on the lowest available rent of $1,440 for a studio, you would need to earn about $57,600 per year to qualify. Want to double-check your budget? Calculate how much rent you can afford with our Rent Affordability Calculator.
The Lofts of Merchants Row is offering Especiales for eligible applicants, with rental rates starting at $1,440.
Yes! The Lofts of Merchants Row offers 7 Matterport 3D Tours. Explore different floor plans and see unit level details, all without leaving home.
What Are Walk Score®, Transit Score®, and Bike Score® Ratings?
Walk Score® measures the walkability of any address. Transit Score® measures access to public transit. Bike Score® measures the bikeability of any address.
What is a Sound Score Rating?
A Sound Score Rating aggregates noise caused by vehicle traffic, airplane traffic and local sources








